#concrete foundation design
Text
How Concrete Foundation Work with Structural Design?
Concrete foundation design integrates structural principles to ensure stability. Anchor bolts secure structural elements to the foundation, with depth, spacing, and size determined by load calculations and building codes, ensuring safe and robust construction.
0 notes
Text
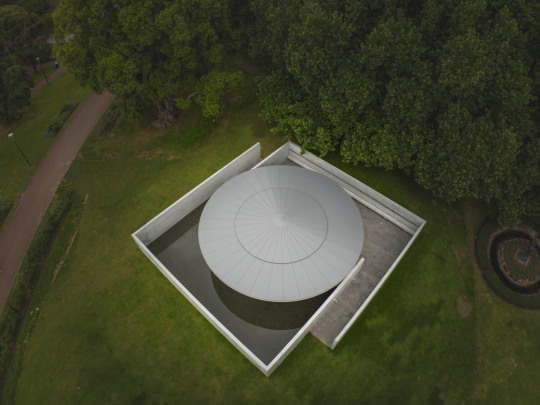
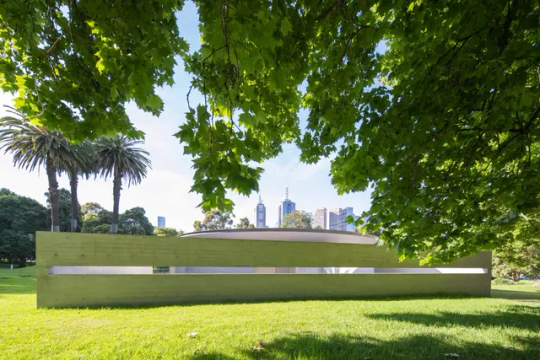
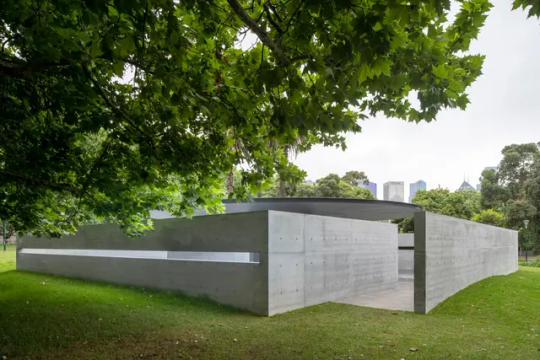
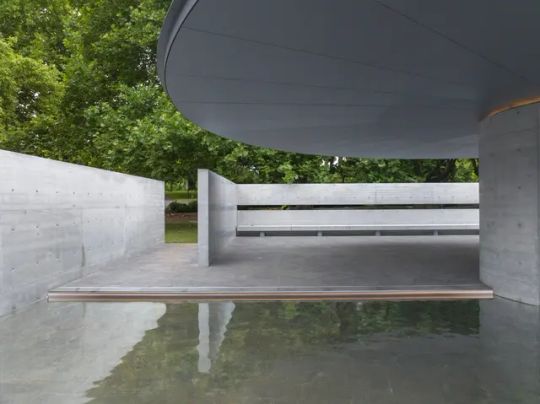

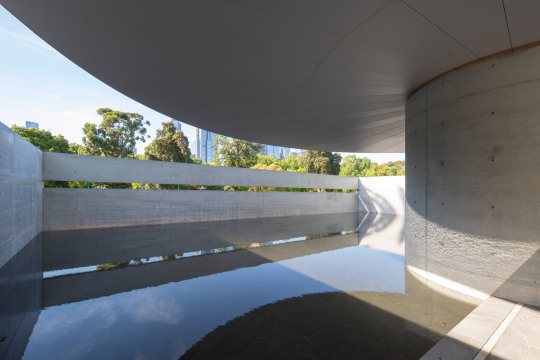

MPavilion 10, Queen Victoria Gardens, Australia,
Designed by Tadao Ando,
Commissioned by the Naomi Milgrom Foundation
#art#design#architecture#minimal#minimalism#pavilion#australia#queen victoria gardens#gardens#zen#Mpavilion 10#tadao ando#naomi milgrom foundation#nature#disk#concrete#aluminium#geometry#pure
123 notes
·
View notes
Photo

«Ear» Magazine, Vol. 6, No.5, Edited by Charles Doria, Charlie Morrow, and Armand Schwerner, New Wilderness Foundation, New York, NY, Cctober/November 1981 [room 3o2 books, Ottawa]. Cover Art by Susan Howard & Mark Melnicove
Feat. Jonathon Albert, Rafael Barreto-Rivera, Henri Chopin, Paula Claire, Jean-Paul Curtay, Charles Doria, Paul Dutton, John Erickson, Four Horsemen, Michael Gibbs, Bernard Heidsieck, Dick Higgins, Susan Howard, Penny Kemp, Steve McCaffery, Mark Melnicove, Stanislaw Mlodozeniec, Greta Monach, bpNichol, Michael Peppe, Jerome Rothenberg, Ernest Robson, Piotr Rypson, Armand Schwerner, Hilda Shum, Chuck Stein, Mathew Tyson, Larry Wendt, Dennis Williams, Ellen Zweig
#graphic design#art#poetry#concrete poetry#visual poetry#visual writing#magazine#cover#magazine cover#ear magazine#charles doria#charlie morrow#armand schwerner#susan howard#mark melnicove#new wilderness foundation#room 302 books#1980s
37 notes
·
View notes
Text
the dats konk kreet baby meme except instead of the dog its kalymos
#CONCRETE FRAME CONCRETE FRAME#<- brutalist architectures insisting on building foundation design#warframe
4 notes
·
View notes
Text
Types of Footing for Residential and Commercial Construction
Are you planning to build a new residential or commercial construction project? Understanding the different types of footing is crucial for a successful and stable foundation. Your choice of footing will depend on several factors, including the soil type, the load-bearing capacity of the ground, and the design of the structure.
In this article, we will explore the various types of footing commonly used in both residential and commercial construction. From shallow to deep foundations, we will discuss their characteristics, pros, and cons. Whether you need a simple spread footing, a concrete slab, or piles and caissons, we’ve got you covered.
By understanding the different footing options, you can make an informed decision that ensures the safety, stability, and durability of your construction project. So, whether you're an architect, a builder, or a property owner, read on to gain valuable insights into the types of footing suitable for your specific construction needs.
Let’s dive into the world of footing options and lay a strong foundation for your next project.

Also Read : How to Design the Footing for a House
Importance of Selecting the Right Footing Type
The foundation of any building is crucial for its long-term stability and structural integrity. The type of footing you choose plays a major role in determining the load-bearing capacity of the structure and its ability to withstand various forces such as wind, earthquakes, and soil settlement.
When selecting a footing type, it's important to consider the specific requirements of your construction project. Factors such as the soil composition, moisture content, and the expected load on the structure are essential in determining the appropriate footing type.
By choosing the right footing type, you can ensure the safety and durability of your building. A well-designed and properly constructed foundation will provide a solid base for the rest of the structure and prevent issues such as settlement, cracks, and structural failures. It's essential to consult with a structural engineer or a qualified professional to determine the most suitable footing type for your specific project.
Factors to Consider When Choosing a Footing Type
Several factors must be taken into account when selecting a footing type for your construction project. Here are some key considerations:
Soil Type: The soil on which the building will be constructed plays a crucial role in determining the appropriate footing type. Different soil types have varying load-bearing capacities and response to moisture. Clay soils, for example, have poor drainage and can expand and contract with changes in moisture content. Sandy soils have good drainage but may not provide sufficient stability for heavy structures. Understanding the soil type is essential in selecting the right footing type that can handle the soil's characteristics.
Load-Bearing Capacity: The weight and load that the foundation needs to support is another critical factor in determining the appropriate footing type. The load-bearing capacity of the soil needs to be evaluated to ensure that the chosen footing type can adequately support the weight of the structure and any additional loads such as equipment, furniture, or people.
Structure Design: The design and layout of the building also impact the choice of footing type. Factors such as the number of stories, the presence of basements or crawl spaces, and the presence of heavy machinery or equipment all need to be considered. The footing type must be able to provide sufficient support and stability for the specific design requirements.
Considering these factors will help you make an informed decision when choosing the most suitable footing type for your construction project.
Also Read : Underpinning Foundation Method
Concrete Footings
Concrete footings are one of the most common types of foundations used in both residential and commercial construction. They provide a strong and stable base for the structure by distributing the load evenly across the soil.
Concrete footings can be categorized into two main types: spread footings and slab footings.
Spread footings are used to support individual columns or load-bearing walls. They consist of a wider base that spreads the load over a larger area, reducing the pressure on the soil. This type of footing is suitable for structures with heavy vertical loads.
Slab footings, on the other hand, are used for lighter structures such as sheds, garages, or small residential buildings. They are a continuous concrete slab that supports the entire structure. Slab footings are easy to construct and cost-effective, making them a popular choice for smaller projects.
Both spread footings and slab footings can be reinforced with steel bars to enhance their strength and durability. Reinforced concrete footings are commonly used in areas with high seismic activity or unstable soils.
Concrete footings are known for their durability and resistance to moisture, making them suitable for various soil types. However, they can be more expensive and time-consuming to construct compared to other footing types.
Strip Footings
Strip footings, also known as continuous footings, are a type of shallow foundation that is used to support load-bearing walls or rows of closely spaced columns. They are long and narrow footings that distribute the load over a larger area.
Strip footings are commonly used in residential construction, especially for buildings with multiple stories. They are designed to transfer the load from the structure to the soil efficiently while minimizing settlement and differential movement.
One of the advantages of strip footings is that they can be constructed relatively quickly and cost-effectively. They are suitable for a wide range of soil types, including cohesive soils and sandy soils.
However, strip footings may not be suitable for sites with poor soil conditions or high water tables. In such cases, additional measures such as soil stabilization or deep foundations may be required.
Strip footings can be reinforced with steel bars or mesh to enhance their strength and prevent cracking. Proper design and construction techniques are essential to ensure the stability and longevity of strip footings.
Pad Footings
Pad footings, also known as isolated footings, are another type of shallow foundation commonly used in residential and commercial construction. They are individual footings that support independent columns or isolated loads.
Pad footings are used when the load from the structure is concentrated on specific points, such as columns or heavy machinery. They are designed to transfer the load directly to the soil without spreading it over a large area.
One of the main advantages of pad footings is their versatility. They can be constructed in various shapes and sizes to accommodate different column sizes and loads. Pad footings are suitable for a wide range of soil conditions and are relatively easy to construct.
However, pad footings may not be suitable for structures with heavy vertical loads or poor soil conditions. In such cases, deep foundations or pile footings may be required to provide sufficient support and stability.
Screw Pile Footings
Screw pile footings, also known as helical pile footings, are a type of deep foundation that is used in areas with unstable soil conditions or high water tables. They consist of steel shafts with helical plates that are screwed into the ground to provide support and stability.
Screw pile footings are suitable for a wide range of soil types, including clay, sand, and silt. They can be installed quickly and efficiently, making them a cost-effective solution for projects with challenging soil conditions.
One of the advantages of screw pile footings is their versatility. They can be used for various types of structures, including residential buildings, bridges, and industrial facilities. Screw pile footings are also removable, making them suitable for temporary structures or projects with changing requirements.
However, screw pile footings may not be suitable for structures with extremely heavy loads or in areas with large boulders or rock formations. Proper soil testing and engineering analysis are essential to determine the suitability of screw pile footings for a specific project.
Pier and Beam Footings
Pier and beam footings, also known as crawl space foundations, are a type of raised foundation commonly used in residential construction. They consist of a series of piers that support the load-bearing walls or beams of the structure.
Pier and beam footings are suitable for areas with poor soil conditions or high water tables. By elevating the structure above the ground, they provide better protection against moisture and prevent issues such as rot, mold, and termite infestation.
One of the advantages of pier and beam footings is their flexibility. They can be easily adjusted or repaired, making them suitable for areas with expansive soils or seismic activity. Pier and beam footings also provide ample space for utilities such as plumbing, electrical, and HVAC systems.
However, pier and beam footings may require additional measures such as moisture barriers, insulation, and proper ventilation to ensure the long-term durability and stability of the structure. Proper design and construction techniques are essential to prevent settlement or differential movement.
Trench Footings
Trench footings, also known as wall footings, are a type of deep foundation used to support load-bearing walls or retaining walls. They consist of a continuous strip of concrete that extends below the ground level.
Trench footings are suitable for areas with poor soil conditions, high water tables, or where the structure needs to be supported at a greater depth. They distribute the load over a larger area, reducing the pressure on the soil and preventing settlement.
One of the advantages of trench footings is their ability to provide stability and support for structures with heavy vertical loads or in areas with challenging soil conditions. They can be reinforced with steel bars or mesh to enhance their strength and durability.
However, trench footings may require additional excavation and construction work, making them more time-consuming and expensive compared to shallow foundations. Proper design and construction techniques are essential to ensure the stability and longevity of trench footings.
Combination Footings
Combination footings, also known as strap footings or combined footings, are a type of foundation used when two or more columns are close together and share a common footing. They are designed to distribute the load from multiple columns efficiently and prevent differential settlement.
Combination footings are suitable for structures with closely spaced columns, such as row houses or commercial buildings. They can be designed in various shapes, including rectangular, trapezoidal, or T-shaped, depending on the specific requirements of the project.
One of the advantages of combination footings is their ability to provide stability and support for multiple columns while minimizing the use of materials and construction costs. They can be reinforced with steel bars or mesh to enhance their strength and prevent cracking.
However, combination footings may require additional engineering analysis and design considerations to ensure the load distribution is adequate and the settlement is minimized. Proper construction techniques are essential to ensure the stability and durability of combination footings.
Conclusion and Final Thoughts
Choosing the right footing type is essential for the stability, safety, and durability of your residential or commercial construction project. Understanding the various types of footing available and considering factors such as soil type, load-bearing capacity, and structure design will help you make an informed decision.
From concrete footings to strip footings, pad footings to screw pile footings, pier and beam footings to trench footings, and combination footings, there are various options to suit different soil conditions and project requirements.
Consulting with a structural engineer or a qualified professional is highly recommended to ensure the selection and construction of the most appropriate footing type for your specific project.
By investing in a strong and stable foundation, you can lay the groundwork for a successful construction project that will stand the test of time. So, whether you're planning a residential house, a commercial building, or any other construction project, make sure to prioritize the selection of the right footing type.
Remember, a solid foundation is the key to a strong and stable structure.
2 notes
·
View notes
Text
3D printing and robotics are two rapidly developing technologies that have the potential to revolutionize the field of civil engineering. 3D printing can be used to create complex structures with intricate details, while robotics can be used to automate tasks that are currently done manually.
The integration of 3D printing and robotics has the potential to improve the efficiency, accuracy, and quality of civil engineering projects. It can also help to reduce costs and improve safety.
Here are some examples of how 3D printing and robotics are being used in civil engineering:
3D printing of concrete structures: 3D printing can be used to create concrete structures, such as bridges, buildings, and tunnels. This can help to reduce costs and improve safety, as 3D printing can be used to create structures that are more resistant to earthquakes and other natural disasters.
3D printing of architectural models: 3D printing can be used to create architectural models, which can help architects and engineers to visualize their designs and to identify potential problems. This can help to save time and money, as it can prevent the need to build physical models.
Robotic construction: Robots can be used to automate tasks that are currently done manually, such as pouring concrete, placing bricks, and welding. This can help to improve efficiency and accuracy, and it can also help to reduce costs and improve safety.
Read more
5 notes
·
View notes
Text
The hotel industry, a cornerstone of the global hospitality sector, is constantly evolving to meet the demands of a dynamic and increasingly sophisticated clientele.
The construction and operation of hotels have seen significant advancements driven by technological innovation, sustainability goals, and the need for enhanced guest experiences.
Prefabrication and Modular Construction
One of the most revolutionary changes in hotel construction is the adoption of prefabrication and modular construction techniques.
Prefabrication involves manufacturing building components off-site in a controlled environment and then transporting them to the construction site for assembly. Modular construction takes this a step further by constructing entire rooms or sections of the building off-site.
Advantages:
1. Speed: These methods significantly reduce construction time, allowing hotels to open and generate revenue sooner.
2. Quality Control: Building in a controlled environment reduces the risk of weather-related delays and ensures higher quality standards.
3. Sustainability: Prefabrication and modular construction often result in less waste and more efficient use of materials.
Examples include the CitizenM hotels, which have utilized modular construction to create stylish, high-quality rooms that can be assembled quickly and efficiently.
Sustainable and Green Building Practices
Sustainability is no longer just a trend but a necessity in modern hotel construction. Green building practices are being integrated into every stage of development, from design to construction to operation. Key aspects include:
1. Energy Efficiency: Incorporating energy-efficient systems such as LED lighting, smart thermostats, and advanced HVAC systems.
2. Water Conservation: Utilizing low-flow fixtures, rainwater harvesting systems, and greywater recycling.
3. Sustainable Materials: Using recycled, locally sourced, and low-emission materials.
Many hotels aim for certifications like LEED (Leadership in Energy and Environmental Design) to showcase their commitment to sustainability. The Proximity Hotel in Greensboro, North Carolina, for instance, is one of the first hotels in the United States to achieve LEED Platinum certification.
Read more
0 notes
Text

#design#interiordesign#architecture#building#homedecor#renovation#art#builder#artwork#carpenter#rebar#concrete#construction#steel#reinforcement#civil#engineering#concretelife#civilengineering#foundation#rodbuster#steelfixing#teamwork#slab#picoftheday#engenhariacivil#concreteconstruction#concretejungle#instadaily#beton
0 notes
Text
A Column is an architectural component that can be used in various buildings or structures. When it came to erecting structures and temples, the Ancient Greeks were the first to use columns. The presence of columns gives the impression of height and stability. Columns can be utilized as architectural elements on their own or with sculptures embedded in them.
A Column is a vertical structure that is used to distribute the loads and pressures from the beams to the structure's foundation. Columns are the essential element in any installation that transfers excessive loads from the top to lower-level distributed through foundations.
A column is a compression member in a structure that distributes the design loads into another structural element through compression. A Column is a concrete-made structure with a cap and a base made of stone.
The column can be designed to withstand intense wind or earthquake. Columns often support Beams or arches that support the upper portion of walls or ceilings.
A column is a structural element in an architectural dictionary, having proportional and static characteristics. However, a column can also be a decorative element that is not required for structural purposes.
Types of Columns and their uses
The Planted, Floating, Hanging, and Stub Column are a few types of columns. Instead of directly transferring the loads to the foundation, these columns act as a vertical element resting on a beam.
The types of columns and their uses are discussed below:-
Read more
0 notes
Text

Discover unmatched stability with Tella Firma Foundations, redefining excellence in concrete pier foundation design. The innovative solutions ensure durability, strength, and precision, offering a resilient base for your structures. Visit the website today to learn more.
0 notes
Text
Pathway - Landscape

Inspiration for a large, contemporary, summertime concrete paver garden path in the front yard.
#contemporary design#landscape lighting#front yard landscaping#path lighting#front foundation plantings#stamped concrete walkway#landscape
0 notes
Photo

Front Yard - Concrete Pavers
#Inspiration for a large#contemporary#partially-shaded front yard concrete paver garden path in the summer. contemporary design#bluestone#landscape design#front foundation plantings#stamped concrete walkway
0 notes
Link
#Solar foundation design#Soil Testing#soil erosion#Soil Specialist#geotechnical engineering#geotechnical services#geo technical engineer#aggregate testing#concrete testing#material testing#Environmental Testing
0 notes
Link
Concrete has quite high compressive strength, but low tensile strength. However, steel has very high tensile strength. That is why we insert steel reinforcements in the tension zones of a structure.
Now, you can provide reinforcements in concrete beams in two ways - single reinforcement (commonly used) and double reinforcement. Today, we will talk about doubly reinforced beams.
In case of doubly reinforced beams, steel reinforcements are inserted into both the tensile and compression zones of a beam. Meaning, at the top and the bottom of the beam. In contrast, the singly reinforced beams have reinforcements only at the bottom, where it needs tensile support.
Further, in singly reinforced beams, there are two steel bars to be provided, but you need not consider the moment of resistance. However, when you do need to consider this, you have to provide additional bars to reduce the tension in the over-reinforced section.
In case of doubly reinforced beams, though, the matter is quite different. In this case you will have to find out the moment of resistance first! Then, you need the area of tension steel (Ast) and area of compression steel (Asc). Combined, they would overcome the Excess Bending Moment (Mu2).
Designing doubly reinforced beams
When we begin designing a doubly reinforced beam, we need to be careful about some factors. For example, the depth of the beam may need to be limited to given values, be it for architectural reasons or otherwise.
If that is the case, you will have to implement the doubly reinforced beam with the requirement to resist more than standard limiting moment in that confined space you have for it. As a general rule of thumb, we design doubly reinforced beams when the go-to design moment of resistance is higher than that of the limiting moment of resistance.
The beam can be defined as a structural member that carries all vertical loads and resists bending. There are several types of materials used for beams, such as steel, wood, fibers, etc. But the most common material is reinforced concrete.
Read more
#Reinforcement#Beams#design#foundation#estimating#construction#civil engineering#buildings#concrete#structural dwsign
0 notes
Photo

Music Room Living Room
#Example of a mid-sized transitional open concept medium tone wood floor and gray floor living room design with a music area#gray walls#a standard fireplace#a stone fireplace and a wall-mounted tv modern design#alarm system#timberline roof#poured concrete foundation#drt#two story
0 notes
Text
"In China, a landscape architect is reimagining cities across the vast country by working with nature to combat flooding through the ‘sponge city’ concept.
Through his architecture firm Turenscape, Yu has created hundreds of projects in dozens of cities using native plants, dirt, and clever planning to absorb excess rainwater and channel it away from densely populated areas.
Flooding, especially in the two Chinese heartlands of the commercial south and the agricultural north, is becoming increasingly common, but Yu says that concrete and pipe solutions can only go so far. They’re inflexible, expensive, and require constant maintenance. According to a 2021 World Bank report, 641 of China’s 654 largest cities face regular flooding.
“There’s a misconception that if we can build a flood wall higher and higher, or if we build the dams higher and stronger, we can protect a city from flooding,” Yu told CNN in a video call. “(We think) we can control the water… that is a mistake.”

Pictured: The Benjakitti Forest Park in Bangkok
Yu has been called the “Chinese Olmstead” referring to Frederick Law Olmstead, the designer of NYC’s Central Park. He grew up in a little farming village of 500 people in Zhejiang Province, where 36 weirs channel the waters of a creek across terraced rice paddies.
Once a year, carp would migrate upstream and Yu always looked forward to seeing them leap over the weirs.
This synthesis of man and nature is something that Turenscape projects encapsulate. These include The Nanchang Fish Tail Park, in China’s Jiangxi province, Red Ribbon Park in Qinghuandao, Hebei province, the Sanya Mangrove Park in China’s island province of Hainan, and almost a thousand others. In all cases, Yu utilizes native plants that don’t need any care to develop extremely spongey ground that absorbs excess rainfall.

Pictured: The Dong’an Wetland Park, another Turescape project in Sanya.
He often builds sponge projects on top of polluted or abandoned areas, giving his work an aspect of reclamation. The Nanchang Fish Tail Park for example was built across a 124-acre polluted former fish farm and coal ash dump site. Small islands with dawn redwoods and two types of cypress attract local wildlife to the metropolis of 6 million people.
Sanya Mangrove Park was built over an old concrete sea wall, a barren fish farm, and a nearby brownfield site to create a ‘living’ sea wall.
One hectare (2.47 acres) of Turenscape sponge land can naturally clean 800 tons of polluted water to the point that it is safe enough to swim in, and as a result, many of the sponge projects have become extremely popular with locals.
One of the reasons Yu likes these ideas over grand infrastructure projects is that they are flexible and can be deployed as needed to specific areas, creating a web of rain sponges. If a large drainage, dam, seawall, or canal is built in the wrong place, it represents a huge waste of time and money.

Pictured: A walkway leads visitors through the Nanchang Fish Tail Park.
The sponge city projects in Wuhan created by Turenscape and others cost in total around half a billion dollars less than proposed concrete ideas. Now there are over 300 sponge projects in Wuhan, including urban gardens, parks, and green spaces, all of which divert water into artificial lakes and ponds or capture it in soil which is then released more slowly into the sewer system.
Last year, The Cultural Landscape Foundation awarded Yu the $100,000 Oberlander Prize for elevating the role of design in the process of creating nature-based solutions for the public’s enjoyment and benefit."
-via Good News Network, August 15, 2024
#china#wuhan#thailand#bangkok#landscape#wetlands#sponge city#landscape architecture#flooding#climate action#parks#public park#green architecture#sustainability#good news#hope
668 notes
·
View notes