#elliptical barrel vault
Text
Notes on Assigned Reading: Thin Shell Concrete
Different types of surfaces were developed in the twentieth century, in the effort to reduce the amount of material required to construct a large span.
A concrete shell is a structure that acquires strength from its shape rather than from its thickness.
Simply Curved Surfaces (surfaces that are curved in one direction) the bending of the material performs a crucial part of the structural action. Concrete shells that are based on this kind of geometry, such as the barrel vault, need to have a considerable thickness because they must resist flexural stresses that impose compression and tension on the top and bottom of the section respectively.
Compound Surfaces - surfaces that curve in two directions create a stronger shell. Such forms are stiffer, and can resist loads by means of membrane stresses that are parallel to the shell surface in either compression or tension. By distributing these stresses equally in the thickness of the material, the full section of the member becomes structurally active and its thickness can thus be mini-mized. An egg is a familiar thin shell that illuminates this behavior well: It resists pressure applied uniformly to its surface, though its surface is very thin.
Synclastic surfaces - (also called elliptical) both curvatures go in the same direction, as is the case in a dome.
Anticlastic surfaces - (also called hyperbolic) the main curvatures run in opposite directions, as in a saddle. Many of these double curvatures are expensive to build in concrete, because complex formwork has to be constructed from curved elements to pour the liquid material into the desired shape.
Warped shapes such as the conoid, the hyperboloid, and the hyperbolic parabo-loid are anticlastic surfaces that can be geometrically defined by straight lines that are called generators. This means that they are much simpler to construct as concrete shells, because their form-work can be assembled from straight boards. Because of the great stiffness of its double curvature, the hyperbolic paraboloid, also called hypar, is a warped shape that is particularly popular for thin shell construction. It is the translation of an upward parabola over a downward parabola, in which a series of arches placed in linear sequence run along a set of cables that go in the other direction.The hypar is the only warped surface whose geometry is simple enough to permit stress calculation by elementary mathematics. Structures of this shape were both easy to execute and easy to calculate before the computer had replaced the slide rule in engineering. They could be designed without great effort and erected with impressive speed. The simple construction of their form-work in combination with their small amounts of concrete and reinforcing steel created economical large span shells that represent a remarkable fusion of technological efficiency and artistic expression.
The Los Manantiales restaurant
Who: constructed by the architects Joachin and Fernando Alvarez Ordonez in collaboration with the engineer and contractor Felix Candela
What: a restaurant constructed in a concrete shell design that uses the geometric properties of the hypar to arrive at a lightweight roof structure that is both economical and spectacular.
When: 1958
Where: Xochilmilco, Mexico
0 notes
Photo
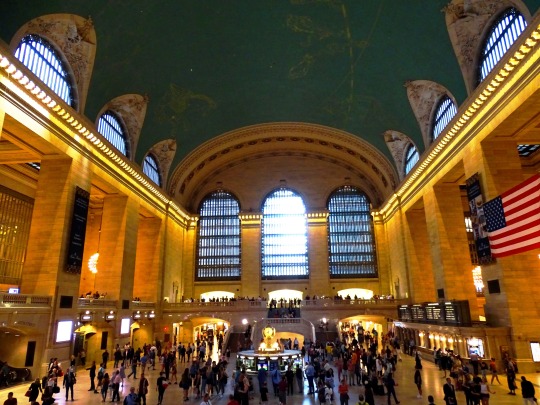

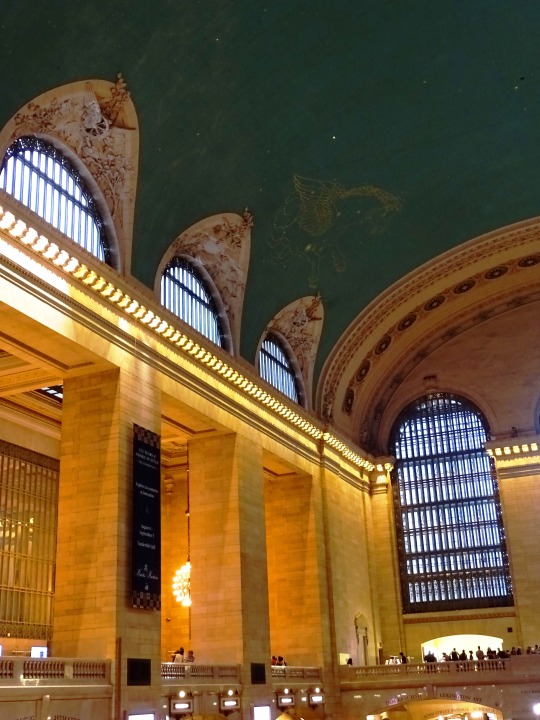
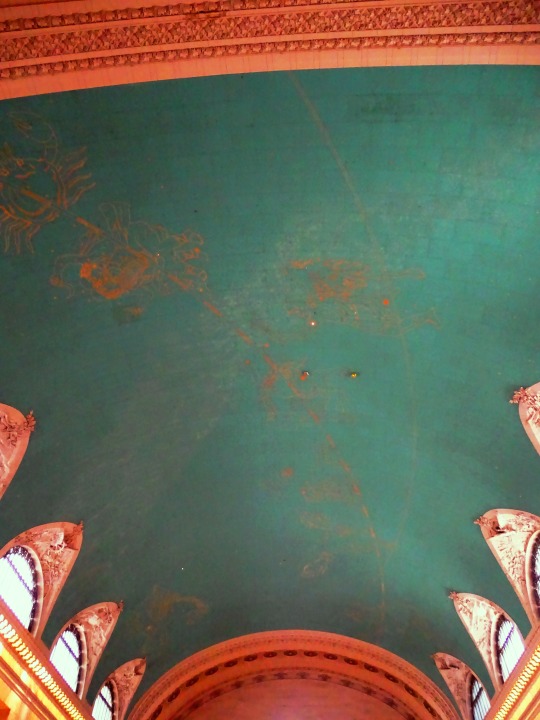
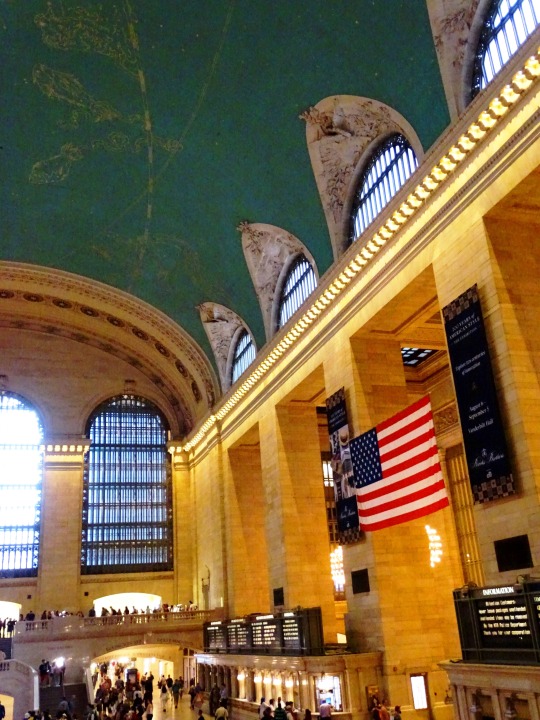
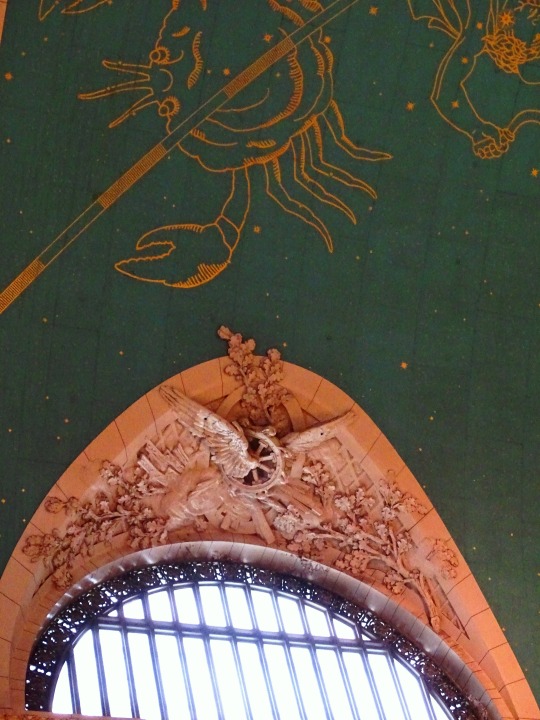

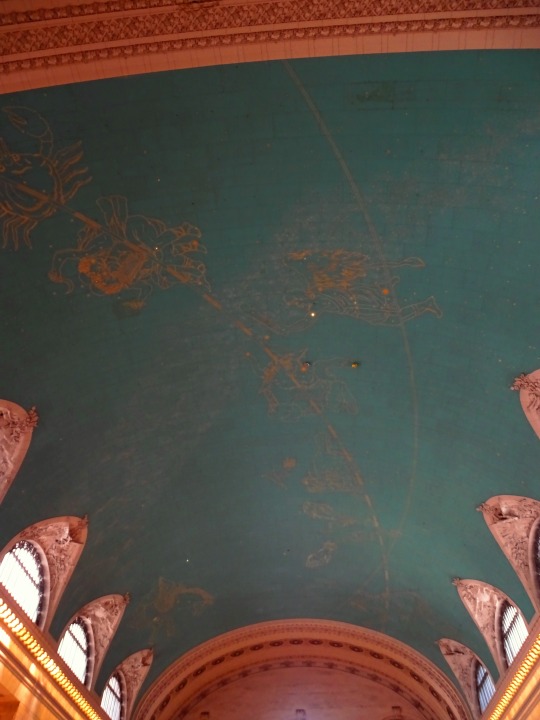


Grand Central Terminal, Manhattan (No. 2)
The Main Concourse, on the terminal's upper platform level, is located in the geographical center of the station building. The cavernous concourse measures 275 ft (84 m) long by 120 ft (37 m) wide (about 35,000 square feet (3,300 m2) total) by 125 ft (38 m) high. Its vastness was meant to evoke the terminal's "grand" status.
The concourse is lit by ten globe-shaped chandeliers in the Beaux-Arts style, each of which weighs 800 pounds (360 kg) and contains 110 bulbs. Natural light comes from large windows in its east and west walls. Each wall has three round-arched windows, about 60 feet (18 m) high, identical in size and shape to the three on the terminal's south facade. Catwalks, used mostly for maintenance, run across the east and west windows.Their floors are made of semi-transparent rock crystal, cut two inches (51 mm) thick.
The Main Concourse is surrounded on most of its sides by balconies which may be reached by the concourse's West Stairs, original to the station, or the matching East Stairs, added during a 1990s renovation. The staircases were modeled after those of the Palais Garnier in Paris, along with the concourse's set of arched windows.Underneath the east and west balconies lie two intricately carved marble water fountains. The fountains, which date to the terminal's opening, still operate and are cleaned daily, though they are rarely used.
The Main Concourse's ceiling is an elliptical barrel vault, with its base at an elevation of 121.5 feet and its crown at 160.25 feet. A skylight was originally supposed to be installed to provide light into the terminal, and accommodations were made for a large ceiling light, in case an office building were to be constructed over the terminal.
A false ceiling of square boards, installed in 1944, bears an elaborate mural of constellations painted with more than 2,500 stars and several bands in gold set against a turquoise backdrop. It is a less-detailed version of an earlier mural painted directly on the ceiling itself. The original mural, conceived in 1912 by architect Warren and painter Paul César Helleu and executed in 1913 by Brooklyn's Hewlett-Basing Studio, became water-damaged and faded by the 1920s. In 1945, New York Central covered it with cement-and-asbestos boards and a new version of the mural. Both the original mural and its mid-century copy contain several astronomical inaccuracies: the stars within some constellations appear correctly as they would from earth, other constellations are reversed left-to-right, as is the overall arrangement of the constellations on the ceiling. Though the astronomical inconsistencies were noticed promptly by a commuter in 1913, they have not been corrected in any of the subsequent renovations of the ceiling.
There are half-moon clerestory windows on the north and south sides, with carvings by Salières, alternately depicting a globe adorned with Mercury's staff and a winged wheel that symbolizes the speed of the railway, adorned with lightning bolts to symbolize the line's then-recent electrification. Both designs include laurel and oak branches.
Source: Wikipedia
#Grand Central Terminal#Beaux Arts#architecture#interior#travel#vacation#summer 2018#original photography#tourist attraction#Midtown Manhattan#New York City#window#elliptical barrel vault#mural of constellations#Paul César Helleu#Reed and Stem#Warren and Wetmore#landmark#cityscape#indoors#stars
1 note
·
View note
Photo

“Barrel your way to a beautiful home 😃”. At WCT not only do we support structure, we also support our finishing partners in manufacturing quality prefab barrels and curved drop ceilings from groin vaults, domes, or ellipticals”. “Family working with Families”. 🙏🏽 #westcoasthomeandtruss #gsdhesiandassociates where we provide full #structural #geotech #civil services along with manufacturing quality pre- engineered #roof and #floor #trusses and #customwoodworking which includes #curvedfascia, #timberwork, #barrelceilings, #customdomes, #customhangers, and #groinvaults. For further information please contact us at info@westcoasttruss or 7788967194 and we will be more than happy to assist you in all your building needs. 😎 "serving the lower mainland for the last 30 years” https://www.instagram.com/p/CIBEghABcjE/?igshid=1vubwnhguojk3
#westcoasthomeandtruss#gsdhesiandassociates#structural#geotech#civil#roof#floor#trusses#customwoodworking#curvedfascia#timberwork#barrelceilings#customdomes#customhangers#groinvaults
0 notes
Photo

architland
This shot of a dramatically lit swimming pool, taken by Terrence Zhang, has been named architectural photograph of the year.
Shanghai-based photographer Zhang was named overall winner in this year's Arcaid Images Architectural Photography Awards during the World Architecture Festival in Berlin last week.
He was awarded the title for an almost symmetrical image, which shows light flooding through a row of elliptical windows set into the barrel-vaulted ceiling of a swimming pool. The pool is located within a new campus designed for Tianjin University by Chinese studio Atelier Li Xinggang.
The Swimming Pool was one of three images by Zhang shortlisted for this year's awards, including a shot of the gymnasium within the same building. The third shortlisted image captured the view from the Folk Art Museum by Kengo Kuma.
The winning entry was announced during the gala dinner held on the final day of the World Architecture Festival 2017, which took place in Berlin from 15 to 17 November 2017.
4 notes
·
View notes
Text
Government of Canada Visitor Welcome Centre by Moriyama & Teshima Architects
The new Government of Canada Visitor Welcome Centre (VWC) is the first major addition on Parliament Hill in almost a century. This two-level underground complex serves as the new entrance to Parliament Hill, intended to improve security and enhance circulation between buildings on the historic site.
A minimalist insertion into the existing heritage landscape, the VWC enriches its surroundings with a new layer of contemporary design. Programming includes: Ticketing, Scanning and Security Areas on the ground floor; the lower Concourse Level contains a double-height atrium gathering space with designated seating areas, a Gift Shop Boutique, Information Desk, and passageway known as the Galleria that connects visitors directly to the West Block Building.
The design expression of VWC is derived from a modern and innovative interpretation of the surrounding heritage context. In order to integrate the Centre into the landscape, the existing heritage flagstaff and retaining walls were extended down into the new plaza. Designating the entrance and exit are Vaux inspired elliptical archways carved into the forecourt walls, reminiscent of classic landscape bridges and port-cochères. Framing the doors is a recessed “garden gate” façade of softly articulated woven bronze patterns – a modern take on existing Ruskin neo-gothic detailing on Parliament Hill.
Upon entering the gates, visitors are faced with the full breadth and scale of the VWC expansion below. One of the biggest challenges of the project was introducing a feeling of lightness and verticality within the constraints of the restricted underground floor heights, limited natural light, and highly robust constructon and security requirements. Taking cues from the soaring, upward movement of Gothic architecture, honed and pleated Danby marble clad columns reach up to support dramatic cross and barrel vaults of white plaster as visitors descend. Spaces are further defined by Adair limestone walls, bright terrazzo flooring, white oak finishes, and bronze accents to reflect as much light as possible. A finesse in detail and finishes diminish the visual weight of underground structural elements to a more human scale.
Project Credits
Client
PSPC
Team
Moriyama & Teshima Architects (design consultant) in association with IBI Group (prime consultant)
Carol Phillips
Emmanuelle van Rutten
Chen Cohen
Chris Ertsenian
Claudia Cozzitorto
Greg Perkins
Hamia Aghaiemeybodi
Jamy Beauchamp
Jay Zhao
Maria Pavlou
Shawn Geddes
Tobias Fellows
Will Klassen
0 notes
Text
Image of swimming pool with vaulted ceiling named best architecture photograph of 2017
This shot of a dramatically lit swimming pool, taken by Terrence Zhang, has been named architectural photograph of the year.
Shanghai-based photographer Zhang was named overall winner in this year's Arcaid Images Architectural Photography Awards during the World Architecture Festival in Berlin last week.
He was awarded the title for an almost symmetrical image, which shows light flooding through a row of elliptical windows set into the barrel-vaulted ceiling of a swimming pool. The pool is located within a new campus designed for Tianjin University by Chinese studio Atelier Li Xinggang.
The Swimming Pool was one of three images by Zhang shortlisted for this year's Arcaid Images Architectural Photography Awards 2017, including a shot of the gymnasium within the same building. The third shortlisted image captured the view from the Folk Art Museum by Kengo Kuma.
The winning entry was announced during the gala dinner held on the final day of the World Architecture Festival 2017, which took place in Berlin from 15 to 17 November 2017.
Related story
Shortlist unveiled for best architecture photograph of 2017
The photograph was displayed at the World Architecture Festival along 19 other shortlisted images, including a photo of Zaha Hadid's vertiginous Messner Mountain Museum in Italy and a view of a chapel with an undulating roof near Cape Town.
The prize is supported by acoustics specialists Sto, and all of the shortlisted photographs will be exhibited at the company's exhibition space, Sto Werkstatt, in London.
Last year the award, now in its fifth year, went to British photographer Matt Emmett for his image capturing the brick arches of a reservoir in London's Finsbury Park.
The post Image of swimming pool with vaulted ceiling named best architecture photograph of 2017 appeared first on Dezeen.
from ifttt-furniture https://www.dezeen.com/2017/11/20/image-of-vaulted-swimming-pool-named-architecture-photograph-of-2017/
0 notes
Photo
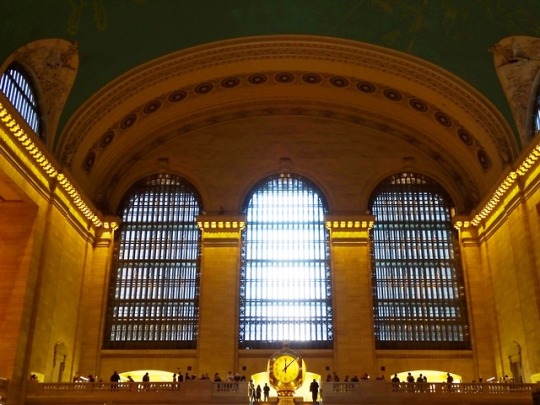
Beaux Arts Beauty
What do you think about my pic?
#Main Concourse#Grand Central Terminal#Reed and Stem#Beaux-Arts#architecture#interior#iconic clock#landmark#tourist attraction#Manhattan#Warren and Wetmore#New York City#summer 2018#I'll be back this summer#original photography#three round-arched windows#elliptical barrel-vaulted ceiling#mural of constellations#Paul César Helleu#What do you think about my pic?
2 notes
·
View notes
Photo
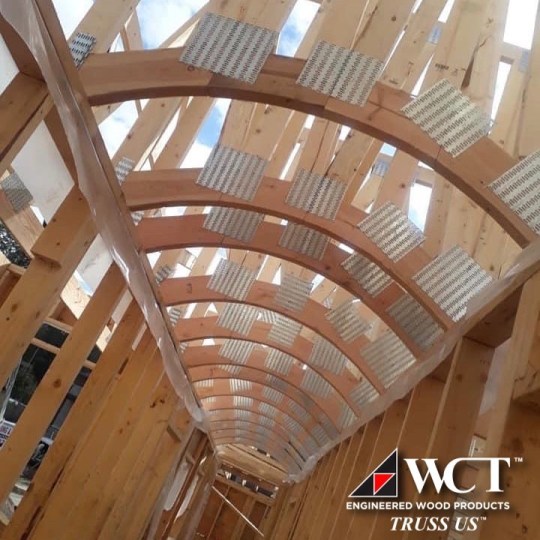
“Barrel your way to a beautiful home 😃”. At WCT not only do we support structure, we also support our finishing partners in manufacturing quality prefab barrels and curved drop ceilings from groin vaults, domes, or ellipticals”. “Family working with Families”. 🙏🏽 #westcoasthomeandtruss #gsdhesiandassociates where we provide full #structural #geotech #civil services along with manufacturing quality pre- engineered #roof and #floor #trusses and #customwoodworking which includes #curvedfascia, #timberwork, #barrelceilings, #customdomes, #customhangers, and #groinvaults. For further information please contact us at info@westcoasttruss or 7788967194 and we will be more than happy to assist you in all your building needs. 😎 "serving the lower mainland for the last 30 years” https://www.instagram.com/p/CIBEXRihVfXUkSD7189MpEXbzedkrC8ON8nt-I0/?igshid=1c7hvofqxcdk8
#westcoasthomeandtruss#gsdhesiandassociates#structural#geotech#civil#roof#floor#trusses#customwoodworking#curvedfascia#timberwork#barrelceilings#customdomes#customhangers#groinvaults
0 notes