#flintwork
Explore tagged Tumblr posts
Text

Prehistoric Arrowhead, Dales Countryside Museum, Hawes, Yorkshire Dales
#ice age#iron age#bronze age#stone age#prehistoric#prehistory#neolithic#mesolithic#paleolithic#archaeology#arrowhead#prehistoric tools#prehistoric weapons#arrow#flintwork#flint knapping#Yorkshire Dales
167 notes
·
View notes
Text
Farnborough's Old Rectory was once the home of Sir John Betjeman

#The Old Rectory#Farnborough#Berkshire#vicarage#UK#Georgian architecture#English villages#poet laureate#flintwork#country house#Sir John Betjeman#18th century#rural britain
624 notes
·
View notes
Photo

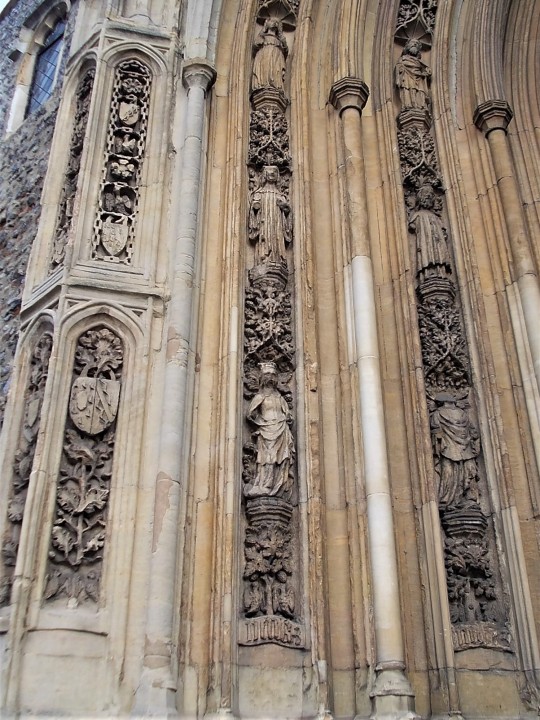
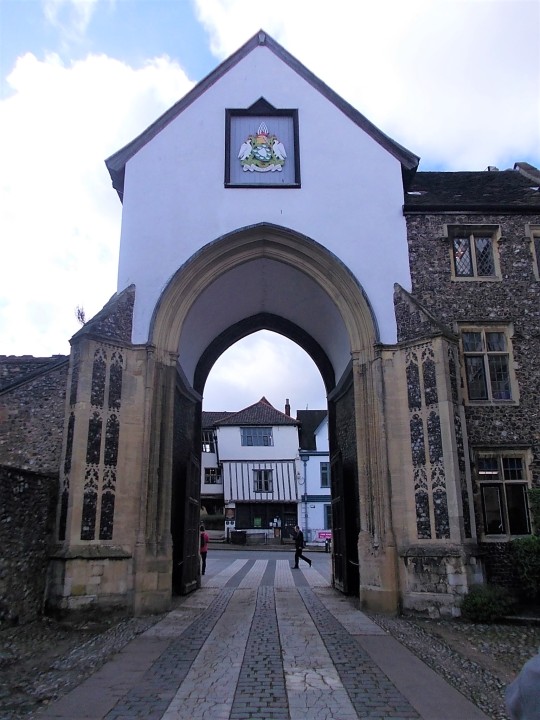

The Erpingham Gate provides an attractive entrance to the Norwich Cathedral close. It was built around 1420 with funds provided by Sir Thomas Erpingham, one of the most powerful men in late 14th and early 15th century Norwich. He is remembered primarily as the commander of Henry V’s archers at the Battle of Agincourt in 1415. Shakespeare referred to him as a 'good old knight' in his play Henry V. Photos by Charles Reeza.
#Norwich#Norfolk#UK#England#Thomas Erpingham#Henry V#Agincourt#Gothic architecture#flintwork#door#gate#history#travel photos
62 notes
·
View notes
Photo

#state #oilpainting #oils #fineart #art #painting #instaart #instaartist #flintworks
1 note
·
View note
Photo
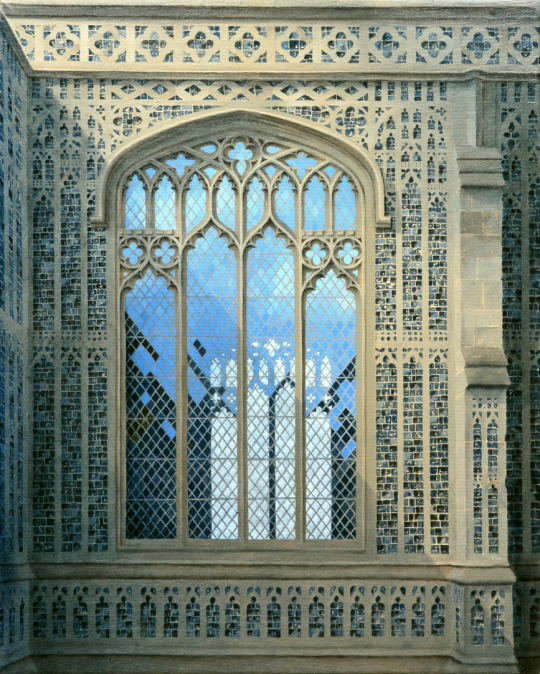
Gerard Stamp, Flintwork St Michael Coslany (watercolour, 2018)
Stepping inside today, the main impression is of white lightness. As at St George Colegate next door, it is like being inside a vast, square glasshouse. The pillars of the arcades are narrow and tall, and the aisle walls beyond echo them with a series of blank arcades, as though you might expect another aisle beyond them. Although the church is, I am afraid, very dirty above head height, there is still a sense of whiteness, of lightness; I don't believe that this church ever had wall paintings and decorations, except above the chancel arch.
image from here, text from here
26 notes
·
View notes
Text
St Mary's Church was built in three stages, beginning in the 1100's
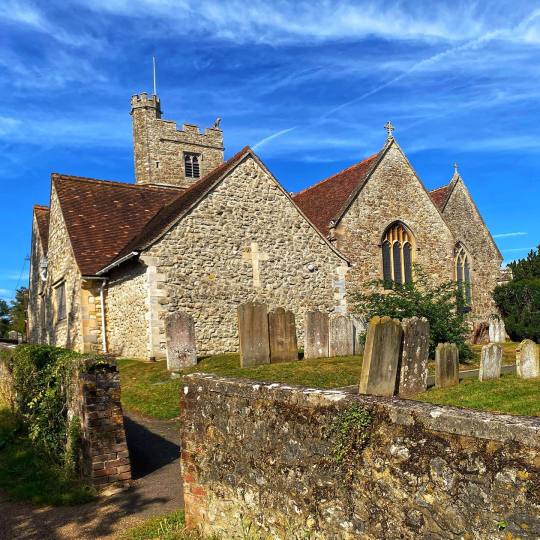
Kent
#St Mary's Church#Lenham#Maidstone#Kent#mediaeval#Church of England#parish church#flintwork#ragstone#UK#Gothic architecture#buttressed#sacred space#12th century#church tower#graveyard#tombstones#belfry#Christendom
50 notes
·
View notes
Photo
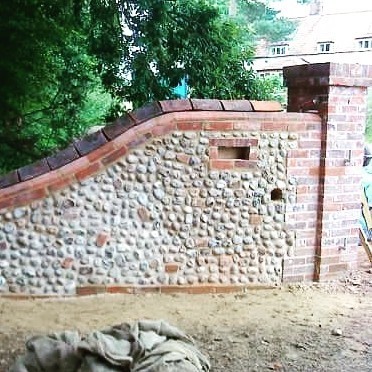
So it is Official I am going to be taking on small Bricklaying jobs and handyman work :D This Album covers my work from groundwork drainage to ornate stone and flintwork, Conservatories and porches, to wall repairs :D Drop me a message for more information :D Check out some more of my work here 😀 https://www.facebook.com/media/set/?set=a.84210197248.71560.666662248&type=1&l=f722c44727 #snellingclan #builder #handyman #bricklayer #brickwork #flint #flintwork #stonework #gardenwall #norwich (at Norwich, Norfolk)
0 notes
Text
St Mary the Virgin, Bishopsbourne, Kent
I thought I had visited St Mary years ago. And indeed I had, or stood on the green in front of it, but didn’t set foot inside.
This I didn’t realise until Saturday when I was standing outside it looking at the row of cottages leading to the lych gate, I knew the scene was new to me.
The drizzle was still falling, so I could not linger in the churchyard, and scampered along the south side of the building, looking for the porch, but there wasn’t one. Instead a simple door near to the chancel gave way when I turned the handle, after stepping over the void that acts as a drain for rainwater falling from the roof.
I tried hard to find the lightswitches, as in the gloom of the early afternoon, it was almost dark inside. Even when I found the switches in the south chapel, there seemed to be no power to them, so the church remained in half darkness.
What I did see, and was dazzled by, were tiles used to line the lower part of the chancel walls, like a mosaic, creating fantastic patterns.
—————————————–
A mainly thirteenth century church restored by Sir George Gilbert Scott. There is a high window which originally shed light onto the Rood figures (see also Capel le Ferne). Some medieval glass survives in the heads of the windows in the chancel showing angels holding crowns. The west window was designed by Morris and Co in 1874 to commemorate a former Rector, whilst the south chapel has a set of continental glass brought here by the Beckingham family from their house in Essex. Above the nave arcade is a good set of murals including a figure of St Nicholas. The famous Elizabethan theologian Richard Hooker is commemorated in the chancel.
www.kentchurches.info/church.asp?p=Bishopsbourne
——————————————-
Bishopsbourne is another example of a parish church belonging to the church (the archbishop, in this case), which was totally rebuilt on a large(r) scale in the 13th century (cf. Chartham). The chancel, as rebuilt, was as wide as the nave, and there is no chancel arch (and probably never has been). The nave and chancel both show at least two phases of work of about the mid to later 13th century, so it seems likely that a rebuilding programme was being carried on in stages during the 2nd half of the 13th century (no sign exists, above-ground, of the earlier church). Perhaps the earliest visible work are the two pairs of two-light windows on either side of the chancel. They have geometrical tracery and all sit on an internal moulded string course (there is medieval glass at the top of all these windows). This string course rises up in the east wall, and has on it the five-light east window, within trefoiled lancets, which is perhaps slightly later in date. There is also a late 13th century piscina at the east end of the south wall (though with a 19th century back wall). Externally the N.E. and S.E. corners of the chancel have angle buttresses, but these are heavily restored. It is also just possible that there were further geometrical windows further west in the chancel, which were covered/removed when the 15th century additions were made. In the nave, as John Newman has pointed out, the two slender arcades have slight differences (N. capitals more complex than the S. ones). Also that the nave abaci are undercut, while the chancel string course is not. Originally the south arcade was at least three bays long (ie. longer than the present nave), but on the north this is not so clear. The aisles themselves are very narrow, with shed roofs continuing the slope of the main nave roof (though this shape may only be 15th century when the aisles were remodelled). The only surviving feature of the 13th century in the outer aisle walls (again heavily restored externally in the 19th century) is the north doorway with its niche (called a stoup by some writers, but not necessarily one) immediately to the east. This doorway has slightly projecting pilasters on either side, and the whole was covered by a porch until 1837. The second main phase of work took place in the later 15th century. First, the whole of the west end of the church was demolished and a new tower was constructed with diagonal buttresses. The tower is of three main stages with the top stage rendered. The whole of the south face is mostly rendered. As this was being built, short walls were erected from the eastern diagonal buttresses to the 13th century arcade (ie. leaving the western ends of the aisles outside). (This is perhaps due to a population decrease in the parish). New west walls (containing two light perpendicular square headed windows) to the shortened aisles were also built, and four new 2-light perpendicular windows were inserted into the outer aisle walls. Along the top of the inside of the aisles walls a new moulded timber stringcourse was made (the roofs were perhaps also remade, but they are hidden beneath plaster in the aisles, and the main nave roof was replaced in 1871). At the west end of the nave the new short north and south walls contain five 3-light windows with perpendicular tracery under a 2-centred arch in their heads. On the upper nave walls, above the arcade, are remains of some fine painted figures on a painted ‘ashlar’ background. These were perhaps painted after the 15th century rebuilding (a date of around 1462 for the rebuilding is perhaps suggested by the will of William Harte (see below). At the extreme west end of the nave are two areas (N. and S.) of in situ medieval floor tiles. It is just possible that they predate the tower building work. (They must continue eastwards under the pews). There is also a 15th cent. octagonal font bowl (on a 1975 base). The southern chapel (the Bourne Pew after the Reformation) with its diagonal buttresses and 3-light east window is also 15th century but it was very heavily restored in c. 1853 (date over new S. door). It has a separate roof (and plaster ceiling). The rectangular N. addition with a plinth is also 15th century and was perhaps built as a vestry. It had an external door and only a small door into the chancel until the rebuilding of 1865, when a massive new arch was put in to accommodate a new organ (earlier the organ was under the tower arch). At this time also a totally new pitched roof was built over the vestry, perhaps replacing a low pitched 15th century roof. There is a high up window on the north side above the pulpit, with some old glass in it. A new boiler house was dug under the western half of the vestry (in the 1880s – date on radiator), and its N.W. corner was rebuilt, incorporating a fireplace and chimney. The cut through N. chancel wall (and foundation) can be seen in the boiler room below. The door into the Rood loft is in the S.E. corner of the nave. In 1871-2 a major restoration took place under Scott, when the boarded wagon roofs were put in (nave and chancel) and new pews were installed (and choir stalls). The c. 18th century pulpit was remodelled and has its larger tester removed. The west window contains 1874 Morris & Co glass with figures by Burne Jones. There is also much c. 1877 mosaic work on the lower chancel walls and a large Reredos. The chancel floor was also raised.
BUILDING MATERIALS (Incl. old plaster, paintings, glass, tiles, etc.): The main building materials are flintwork with Rag and Caenstone quoins/jambs, etc. However much of this has been removed externally by the heavy 19th century restoration. The nave arcades are of Reigate stone. The 15th century tower has fine large quoins of Kent Rag (Hythe/Folkestone stone with boring mollusc holes), and a few reused pieces of Caen, Reigate and Roman brick. The south chapel was "partly of brick" in 1846 (Glynne) but this has now gone in the Restoration. There is also some fine early post-medieval glass in the east window of this chapel.
(For medieval glass, wall paintings and floor tiles ,see above).
(Also 15th century choir stalls, see below). There are also the arms and Cardinals Cap of Cardinal Morton (hence 1494-1500) in the S.W. chancel window.
There are now 4 bells (2 J Hatch of 1618; Christopher Hodson 1685 and Robert Mot 1597). The later from St. Mary, Bredman, Canterbury was installed in 1975 (a cracked bell was ‘discarded’).
A late medieval brass (of John and Elizabeth Colwell) lies under the organ – another of 1617 (John Gibon) is under the choir stalls.
EXCEPTIONAL MONUMENTS IN CHURCH To Richard Hooker (1633) – originally on N chancel wall and moved to S chancel will c. 1865.
Also John Cockman (+1734) – also on N. chancel wall and moved to E. wall of N. aisle c. 1865 (when the organ was put under new vestry arch).
Also a fine Purbeck marble (14th century) grave slab under the N.E. corner of the tower.
There are also two fine 15th century (c. 1462) stall fronts in the chancel with carved panels and ends (and ‘poppy heads’). The added Victorian choir stalls copy them.
CHURCHYARD AND ENVIRONS: Shape: Rectangular
Condition: Good
Earthworks: enclosing: drop on N. and W. sides (?Ha-Ha) into Bourne Park adjacent:
Building in churchyard or on boundary: Lychgate of 1911
HISTORICAL RECORD (where known): Earliest ref. to church: Domesday Book
Evidence of pre-Norman status (DB, DM, TR etc.):
Late med. status: Rectory
Patron: The Archbishop
Other documentary sources: Test. Cant. (E. Kent 1907) 23 mentions ‘one piece of that stone on which the Archangel Gabriel descended when he saluted the ‘BVM’ to the Image of the BVM of the church of Bourne. Towards the work of the Church of Bourne, of the stalls and other reparations, 4 marcs. Wm. Haute (1462). Also ‘Beam, now before altar of B. Mary in the church’ (1477) and Lights of St. Mary, St. Katherine and St. Nicholas (1484) and light of Holy Cross (1462) and ‘The altar of St. Mary and St. Nicholas in the nave’ (1476).
SURVIVAL OF ARCHAEOLOGICAL DEPOSITS: Inside present church: Good – main nave and chancel floor raised in 19th century (earlier levels should be intact beneath (except where burials, etc.).
Outside present church: Drainage trench cut round outside of church.
Quinquennial inspection (datearchitect): October 1987 David Martin
ARCHAEOLOGICAL AND HISTORICAL ASSESSMENT: The church and churchyard: A fine 13th and 15th century church, with an impressive collection of medieval wall paintings, stained glass, floor tiles and pew fronts inside. The 13th century architectural details of the chancel windows and nave arcade are very good. There are, no doubt, the remains of the earlier church beneath.
The wider context: One of a group of fine later 13th century rebuildings (cf. Hythe, Chartham, Adisham, etc.) REFERENCES: Notes by FC Elliston Erwood, Arch. Cant. 62 (1949), 101-3 (+ plan) + S. R. Glynne Notes on the Churches of Kent (1877), 130-1 (He visited in 1846); Hasted IX (1800), 335-7; Newman BOE (N.E. and E Kent) (3rd ed. 1983) 144-5.
Guide book: by Miss Alice Castle (1931, rev. 1961, 1969, 1980) – no plan.
Plans & drawings: Early 19th century engraving of interior looking W. NW (before restoration).
DATES VISITED: 25th November 1991 REPORT BY: Tim Tatton-Brown
www.kentarchaeology.org.uk/01/03/BIS.htm
——————————————-
BISHOPSBORNE LIES the next parish eastward from Bridge, described before, in the hundred of that name. It is called in Domesday, Burnes, that is, borne, from the bourn or stream which rises in it, being the head of the river, called the Lesser Stour; and it had the name of Bishopsborne from its belonging to the archbishop, and to distinguish it from the several other parishes of the same name in this neighbourhood. There is but one borough in this parish, namely, that of Bourne.
THIS PARISH lies about five miles eastward from Canterbury, just beyond Bridge, about half a mile from the Dover road, and the entrance of Barham downs in the valley on the left hand, where the church and village, the parsonage, the mansion and grounds of Bourne place, and the seat of Charlton at the opposite boundary, with the high hills behind them, topped with woods, from a most pleasing and luxuriant prospect indeed. In this beautiful valley, in which the Lesser Stour rises, and through which the Nailbourne at times runs, is the village of Bourne-street, consisting of about fifteen houses, and near it the small seat of Ofwalds, belonging to Mr. Beckingham, and now inhabited by his brother the Rev. Mr. Beckingham, and near it the church and court-lodge. On the rise of the hill is the parsonage, an antient building modernized, and much improved by the present rector Dr. Fowell, and from its whiteness a conspicuous object to the road and Barham downs. About a mile distant eastward, in the vale, close to the foot of the hills, is Charlton, in a low and damp situation, especially when the nailbourne runs. On the opposite side of the church westward, stands the ornament of this parish, the noble mansion of Bourne-place, (for several years inhabited by Sir Horace Mann, bart. but now by William Harrison, esq.) with its paddocks, grounds, and plantations, reaching up to the downs, having the bourn, which is the source of the Lesser Stour, which rises here in the front of it, directing its course from hence to Bridge, and so on by Littleborne, Ickham and Wickham, till it joins the Greater Stour river. This valley from this source of the bourn upwards, is dry, except after great rains, or thaws of snow, when the springs of the Nailbourn occasionally over flow at Liminge and Elham, and directing their course through this parish descend into the head of the bourn, and blend their waters with it. From this valley southward the opposite hills rise pretty high to the woodland, called Gosley wood, belonging to Mr. Beckingham, of large extent, and over a poor, barren and stony country, with rough healthy ground interspersed among it, to the valley at the southern boundary of the parish, adjoining to Hardres; near which is the house of Bursted, in a lonely unfrequented situations, hardly known to any one.
THE MANOR OF BOURNE, otherwise Bishopsborne, was given by one Aldhun, a man of some eminence in Canterbury, from his office of præfect, or bailiff of that city, (qui in hac regali villa bujus civitatis prafectus suit), (fn. 1) to the monks of Christ-church there, towards the support of their refectory. After which, anno 811, the monks exchanged it, among other estates, with archbishop Wlfred, for the manor of Eastry, and it continued part of the possessions of the see of Canterbury, at the time of taking the survey of Domesday, in which it is thus entered, under the title of the archbishop’s lands:
In Berham hundred, the archbishop himself holds Burnes in demesne. It was taxed for six sulings. The arable land is fifty carucates. In demesne there are five carucates, and sixty-four villeins, with fifty-three borderers having thirty carucates and an half. There is a church, and two mills of eight shillings and six pence, and twenty acres of meadow. Wood for the pannage of fifteen hogs. Of herbage twenty-seven pence. In its whole value, in the time of king Edward the Confessor, and afterwards, it was worth twenty pounds, now thirty pounds.
The manor of Bishopsborne appears by the above entry to have been at that time in the archbishop’s own hands, and it probably continued so as long as it remained part of his revenues, which was till the 35th year of king Henry VIII. when archbishop Cranmer, by an act specially passed for the purpose, exchanged this manor with the park, grounds and soil of the archbishop in this parish, called Langham park, with Thomas Colepeper, sen. esq. of Bedgbury, who that year alienated it to Sir Anthony Aucher, of Otterden, who gave this manor, with the rest of his possessions in this parish, to his second son Edward. Since which it has continued in the same line of ownership as Bourne-place, as will be more particularly mentioned hereafter, down to Stephen Beckingham, esq. the present owner of it. A court leet and court baron is held for this manor.
BOURNE-PLACE, formerly called the manor of Hautsbourne, is an eminent seat in this parish, for the manor has from unity of possession been for many years merged in the paramount manor of Bishopsborne. It was in very early times possessed by a family who took their name from it. Godric de Burnes is mentioned in the very beginning of the survey of Domesday, as the possessor of lands in it. John de Bourne had a grant of free-warren and other liberties for his lands in Bourne and Higham in the 16th year of king Edward I. He left an only daughter Helen, who carried this estate in marriage to John de Shelving, of Shelvingborne, whose grandson, of the same name, died anno 4 Edward III. at which time this manor had acquired from them the name of Shelvington. He left an only daughter and heir Benedicta, who carried it in marriage to Sir Edmund de Haut, of Petham, whose son Nicholas Haut gave to William, his youngest son, this estate of Bishopsborne, where he afterwards resided, and died in 1462, having been knight of the shire and sheriff of this county. From him it descended down to Sir William Haut, of Hautsborne, sheriff in the 16th and 29th year of king Henry VIII. whose son Edmund dying unmarried in his life-time, his two daughters, Elizabeth, married to Thomas Colepeper, esq. of Bedgbury, and Jane, to Sir Thomas Wyatt, of Allington-castle, became his coheirs, and on the division of their estates, this of Hautsborne was allotted to the former, and her hus band Thomas Colepeper, in her right, became possessed of it, and having acquired the manor of Bishopsborne by exchange from the archbishop, anno 35 Henry VIII. immediately afterwards passed away both that and Hautsborne to Sir Anthony Aucher, of Otterden, whose family derived their origin from Ealcher, or Aucher, the first earl of Kent, who had the title of duke likewise, from his being intrusted with the military power of the county. He is eminent in history for his bravery against the Danes, in the year 853. They first settled at Newenden, where more of the early account of them may be seen. He at his death gave them to his second son Edward, who afterwards resided here at Shelvington, alias Hautsborne, as it was then called, whose great-grandson Sir Anthony Aucher was created a baronet in 1666, and resided here. He left surviving two sons Anthony and Hewitt, and two daughters, Elizabeth, afterwards married to John Corbett, esq. of Salop, LL. D. and Hester, to the Rev. Ralph Blomer, D. D. prebendary of Canterbury. He died in 1692, and was succeeded by his eldest son, who dying under age and unmarried, Hewitt his brother succeeded him in title and estate, but he dying likewise unmarried about the year 1726, the title became extinct, but his estates devolved by his will to his elder sister Elizabeth, who entitled her husband Dr. Corbett afterwards to them, and he died possessed of the manor of Bishopsborne, with this seat, which seems then to have been usually called Bourneplace, in 1736, leaving his five daughters his coheirs, viz. Katherine, afterwards married to Stephen Beckingham, esq. Elizabeth, to the Rev. Thomas Denward; Frances, to Sir William Hardres, bart. Antonina, to Ignat. Geohegan, esq. and Margaret-Hannah-Roberta, to William Hougham, esq. of Canterbury, the four latter of whom, with their respective husbands, in 1752, jointed in the sale of their shares in this estate to Stephen Beckingham, esq. above-men tioned, who then became possessed of the whole of it. He married first the daughter of Mr. Cox, by whom he had the present Stephen beckingham, esq. who married Mary, daughter of the late John Sawbridge, esq. of Ollantigh, deceased, by whom he had an only daughter, who married John-George Montague, esq. eldest son of John, lord viscount Hinchingbrooke, since deceased. By his second wife Catherine, daughter of Dr. John Corbet, he had two daughters, Charlotte and Catherine, both married, one to Mr. Dillon and the other to Mr. Gregory; and a son John Charles, in holy orders, and now rector of Upper Hardres. They bear for their arms, Argent, a sess, crenelle, between three escallop shells, sable. He died in 1756, and his son Stephen Beckingham, esq. above-mentioned, now of Hampton-court, is the present owner of the manor of Bishopsborne, and the mansion of Bourneplace.
BURSTED is a manor, in the southern part of this parish, obscurely situated in an unfrequented valley, among the woods, next to Hardres. It is in antient deeds written Burghsted, and was formerly the property of a family of the same name, in which it remained till it was at length sold to one of the family of Denne, of Dennehill, in Kingston, and it continued so till Thomas Denne, esq. of that place, in Henry VIII.’s reign, gave it to his son William, whose grandson William, son of Vincent Denne, LL. D. died possessed of it in 1640, and from him it descended down to Mr. Thomas Denne, gent. of Monkton-court, in the Isle of Thanet, who died not many years since, and his widow Mrs. Elizabeth Denne, of Monktoncourt, is the present possessor of it.
CHARLTON is a seat, in the eastern part of this parish, which was formerly the estate of a family named Herring, in which it continued till William Herring, anno 3 James I. conveyed it to John Gibbon, gent. the third son of Thomas Gibbon, of Frid, in Bethers den, descended again from those of Rolvenden, and he resided here, and died possessed of it in 1617, as did his son William in 1632, whose heirs passed it away to Sir Anthony Aucher, bart. whose son Sir Hewitt Aucher, bart. in 1726, gave it by will to his sister Elizabeth, and she afterwards carried it in marriage to John Corbett, LL. D. of Salop, who died possessed of it in 1735, leaving his window surviving, after whose death in 1764 it came to her five daughters and coheirs, who, excepting Frances, married to Sir William Hardres, bart. joined with their husbands in the sale of their respective fifth parts of it in 1765, to Francis Hender Foote, clerk, who resided here. Mr. Foote was first a barrister-at-law, and then took orders. He married Catherine, third daughter of Robert Mann, esq. of Linton, by whom he had three sons, John, mentioned below, who is married and has issue; Robert, rector of Boughton Malherb, and vicar of Linton, who married Anne, daughter of Dobbins Yate, esq. of Gloucestershire, and Edward, in the royal navy; and three daughters, of whom two died unmarried, and Catherine, the second, married first Mr. Ross, and secondly Sir Robert Herries, banker, of London. Mr. Foote died possessed of them in 1773, leaving his wife Catherine surviving, who possessed them at her death in 1776, on which they descended to their eldest son John Foote, esq. of Charlton, who in 1784, purchased of the heirs of lady Hardres, deceased, the remaining fifth part, and so became possessed of the whole of it, of which he is the present owner, but Mr. Turner now resides in it.
Charities. MRS. ELIZABETH CORBETT, window, executrix of Sir Hewit Aucher, bart. deceased, in 1749, made over to trustees, for the use and benefit of the poor, a tenement called Bonnetts, and half an acre of land adjoining, in this parish; now occupied by two poor persons, but if rented, of the annual value of 3l.
The poor constantly relieved are about eleven, casually seven.
THIS PARISH is within the ECCLESIASTICAL JURISDICTION of the diocese of Canterbury, and deanry of Bridge.
¶The church, which is dedicated to St. Mary, is a large building, consisting of three isles and three chancels, having a tower steeple at the west end, in which are four bells. This church is a large handsome building, but it is not kept so comely as it ought to be. In the chancel is a monument for Richard Hooker, rector of this parish, who died in 1600; on it is his bust, in his black gown and square cap. A monument for John Cockman, M. D. of Charlton. His widow lies in the vault by him, obt. 1739; arms, Argent, three cocks, gules, impaling Dyke. Memorial for Petronell, wife of Dr. John Fowell, the present rector, second daughter of William Chilwich, esq. of Devonshire, obt. 1766. She lies buried in a vault under the altar. A large stone, twelve feet long, supposed to be over the remains of Mr. Richard Hooker. A memorial on brass for John Gibbon, gent. of this parish, obt. 1617; arms, Gibbon, a lion rampant-guardant, between three escallops, impaling Hamon, of Acrise, quartering Cossington. Memorials for Mrs. Jane Gibbon, his wife, obt. 1625, and for William Gibbon, gent. obt. 1632. A memorial for William Gresham, obt. 1718. In one of the windows are the arms of the see of Canterbury impaling Warham. In the middle isle, in the south wall, above the capital of the pillar, opposite the pulpit, is a recess, in which once stood the image of the Virgin Mary, the patron saint of this church, to which William Hawte, esq. by will anno 1462, among the rest of his relics, gave a piece of the stone on which the archangel Gabriel descended, when he saluted her, for this image to rest its feet upon. On the pavement near this, seemingly over a vault, is a stone with an inscription in brass, for William, eldest son of Sir William Hawt. A memorial for Farnham Aldersey, gent. of this parish, only son of Farnham Aldersey, gent. of Maidstone, obt. 1733. Memorials for several of the Dennes, of this parish. In a window of the south isle, are the arms of Haut, impaling Argent, a lion rampant-guardant, azure. The south chancel is inclosed and made into a handsome pew for the family of Bourne-place, under which is a vault appropriated to them. The window of it eastward is a very handsome one, mostly of modern painted glass; the middle parts filled up with scripture history, and the surrounding compartments with the arms and different marriages impaled of the family of Beckingham. On each side of this window are two ranges of small octagon tablets of black marble, intended for the family of Aucher, and their marriages, but they were not continued. In the church-yard, on the south side, is a vault for the family of Foote, of Charlton, and a tomb for Mrs. Elizabeth Corbett, obt. 1764; arms, Corbett, which were Or, two ravens, sable, within a bordure, gules, bezantee. At the north-east corner of the church-porch are several tombs for the Dennes.
The church of Bishopsborne, with the chapel of Barham annexed, was antiently appendant to the manor, and continued so till the exchange made between the archbishop and Thomas Colepeper, in the 35th year of king Henry VIII. out of which the advowson of this rectory was excepted. Since which it has continued parcel of the possessions of the see of Canterbury to the present time, his grace the archbishop being the present patron of it.
This rectory, (including the chapel of Barham annexed to it) is valued in the king’s books at 39l. 19s. 2d. and the yearly tenths at 3l. 19s. 11d. In 1588 here were communicants one hundred. In 1640 one hundred and forty-eight, and it was valued, with Barham, at two hundred and fifty pounds per annum.
Church of Bishopsborne with the Chapel of Barhan annexed.
www.british-history.ac.uk/survey-kent/vol9/pp328-337
—————————————–
Richard Hooker (March 1554 – 3 November 1600) was an English priest in the Church of England and an influential theologian.[2] He was one of the most important English theologians of the sixteenth century.[3] His defence of the role of redeemed reason informed the theology of the seventeenth century Caroline Divines and later provided many members of the Church of England with a theological method which combined the claims of revelation, reason and tradition.[3] Scholars disagree regarding Hooker’s relationship with what would later be called "Anglicanism" and the Reformed theological tradition. Traditionally, he has been regarded as the originator of the Anglican via media between Protestantism and Catholicism.[4]:1 However, a growing number of scholars have argued that he should be considered as being in the mainstream Reformed theology of his time and that he only sought to oppose the extremists (Puritans), rather than moving the Church of England away from Protestantism.
This sermon from 1585 was one of those that triggered Travers attack and appeal to the Privy Council. Travers accused Hooker of preaching doctrine favourable to the Church of Rome when in fact he had just described their differences emphasising that Rome attributed to works "a power of satisfying God for sin;…" For Hooker, works were a necessary expression of thanksgiving for unmerited justification by a merciful God.[11] Hooker defended his belief in the doctrine of Justification by faith, but argued that even those who did not understand or accept this could be saved by God.
Of the Lawes of Ecclesiastical Politie is Hooker’s best-known work, with the first four books being published in 1594. The fifth was published in 1597, while the final three were published posthumously,[2] and indeed may not all be his own work. Structurally, the work is a carefully worked out reply to the general principles of Puritanism as found in The Admonition and Thomas Cartwright’s follow-up writings, more specifically:
Scripture alone is the rule that should govern all human conduct; Scripture prescribes an unalterable form of Church government; The English Church is corrupted by Roman Catholic orders, rites, etc.; The law is corrupt in not allowing lay elders; ‘There ought not to be in the Church Bishops’.[12] Of the Lawes has been characterised as "probably the first great work of philosophy and theology to be written in English."[13] The book is far more than a negative rebuttal of the puritan claims: it is (here McAdoo quotes John S. Marshall) ‘a continuous and coherent whole presenting a philosophy and theology congenial to the Anglican Book of Common Prayer and the traditional aspects of the Elizabethan Settlement."[14]
Quoting C. S. Lewis,[15] Stephen Neill underlines its positive side in the following terms: Hitherto, in England, "controversy had involved only tactics; Hooker added strategy. Long before the close fighting in Book III begins, the puritan position has been rendered desperate by the great flanking movements in Books I and II. . . . Thus the refutation of the enemy comes in the end to seem a very small thing, a by-product."[16]
It is a massive work that deals mainly with the proper governance of the churches ("polity"). The Puritans advocated the demotion of clergy and ecclesiasticism. Hooker attempted to work out which methods of organising churches are best.[2] What was at stake behind the theology was the position of the Queen Elizabeth I as the Supreme Governor of the Church. If doctrine were not to be settled by authorities, and if Martin Luther’s argument for the priesthood of all believers were to be followed to its extreme with government by the Elect, then having the monarch as the governor of the church was intolerable. On the other side, if the monarch were appointed by God to be the governor of the church, then local parishes going their own ways on doctrine were similarly intolerable.
In political philosophy, Hooker is best remembered for his account of law and the origins of government in Book One of the Politie. Drawing heavily on the legal thought of Thomas Aquinas, Hooker distinguishes seven forms of law: eternal law ("that which God hath eternally purposed himself in all his works to observe"), celestial law (God’s law for the angels), nature’s law (that part of God’s eternal law that governs natural objects), the law of reason (dictates of Right Reason that normatively govern human conduct), human positive law (rules made by human lawmakers for the ordering of a civil society), divine law (rules laid down by God that can only be known by special revelation), and ecclesiastical law (rules for the governance of a church). Like Aristotle, whom he frequently quotes, Hooker believes that humans are naturally inclined to live in society. Governments, he claims, are based on both this natural social instinct and on the express or implied consent of the governed.
The Laws is remembered not only for its stature as a monumental work of Anglican thought, but also for its influence in the development of theology, political theory, and English prose.
Hooker worked largely from Thomas Aquinas, but he adapted scholastic thought in a latitudinarian manner. He argued that church organisation, like political organisation, is one of the "things indifferent" to God. He wrote that minor doctrinal issues were not issues that damned or saved the soul, but rather frameworks surrounding the moral and religious life of the believer. He contended there were good monarchies and bad ones, good democracies and bad ones, and good church hierarchies and bad ones: what mattered was the piety of the people. At the same time, Hooker argued that authority was commanded by the Bible and by the traditions of the early church, but authority was something that had to be based on piety and reason rather than automatic investiture. This was because authority had to be obeyed even if it were wrong and needed to be remedied by right reason and the Holy Spirit. Notably, Hooker affirmed that the power and propriety of bishops need not be in every case absolute.
King James I is quoted by Izaak Walton, Hooker’s biographer, as saying, "I observe there is in Mr. Hooker no affected language; but a grave, comprehensive, clear manifestation of reason, and that backed with the authority of the Scriptures, the fathers and schoolmen, and with all law both sacred and civil."[17] Hooker’s emphasis on Scripture, reason, and tradition considerably influenced the development of Anglicanism, as well as many political philosophers, including John Locke.[2] Locke quotes Hooker numerous times in the Second Treatise of Civil Government and was greatly influenced by Hooker’s natural-law ethics and his staunch defence of human reason. As Frederick Copleston notes, Hooker’s moderation and civil style of argument were remarkable in the religious atmosphere of his time.[18] In the Church of England he is celebrated with a Lesser Festival on 3 November and the same day is also observed in the Calendars of other parts of the Anglican Communion.
en.wikipedia.org/wiki/Richard_Hooker
Posted by Jelltex on 2018-01-22 19:42:25
Tagged: , St Mary the Virgin , Bishopsbourne , Kent , Church , Jelltex , Jelltecks
The post St Mary the Virgin, Bishopsbourne, Kent appeared first on Good Info.
0 notes
Text

Castle Acre Priory is one of the largest and best preserved monastic sites in England.
Many of the buildings are made from mortared flint rubble, a highly durable material that has been prized since the Roman times.
Here, you can also see some beautiful ‘flushwork’ made with flint that has been expertly 'knapped' into shape and set 'flush' with stone to create a charming chequerboard pattern.
Flint knapping is now an endangered craft, but specialists like Lynn Mathias are doing what they can to keep it alive.
If you'd like to try it, as well as other traditional flintworking techniques, join our course this April. Tap the link in our bio to find out more!
137 notes
·
View notes
Photo
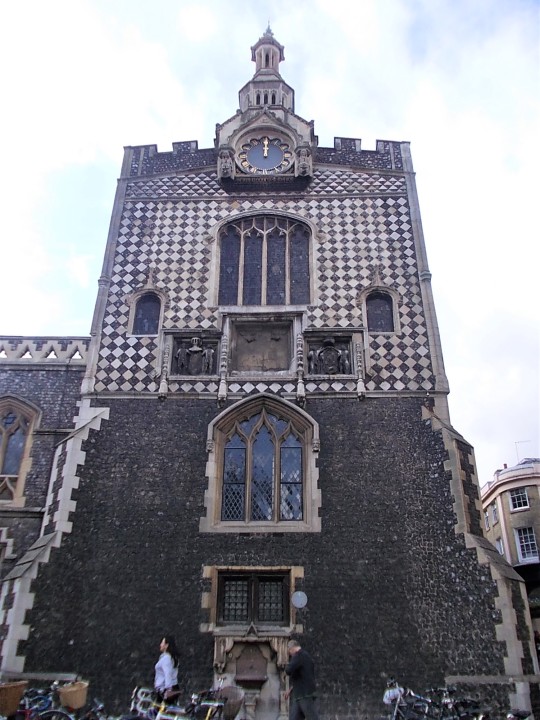
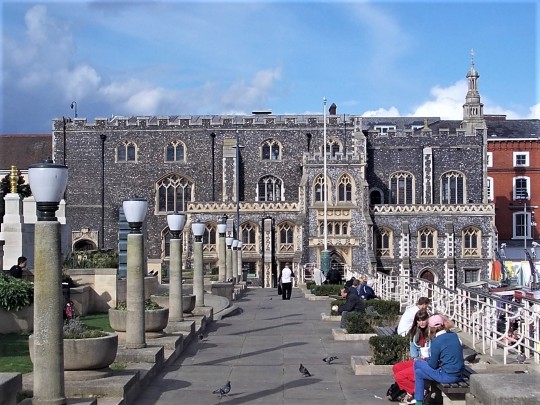
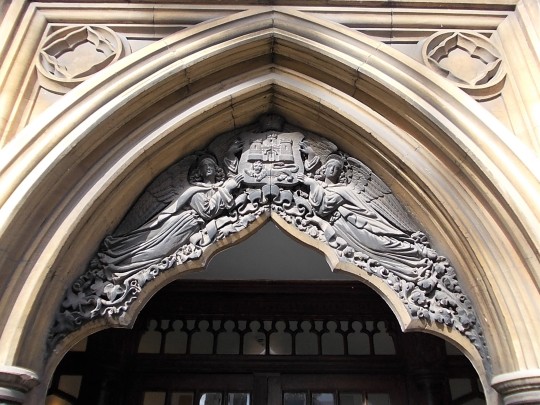
The Norwich Guildhall was built in the early 15th century when the city was the second largest in England. The east facade is decorated in a checkerboard pattern of flint and freestone. The Norwich Coat of Arms is held aloft by angels over the main entrance. The Guildhall was the seat of government in the city until 1938 when a new city hall opened. Photos by Charles Reeza.
#Gothic architecture#flintwork#stone carving#angels#guildhall#medieval#civic buildings#Norfolk#UK#East Anglia#clock tower#travel photos
7 notes
·
View notes
Photo

I've got the straight edge #bartsimpson #thesimpsons #minorthreat #straightedge #Illustration #art #artoftheday #artwork #instaart #instadaily #gonzo #gonzoart #lowbrow #lowbrowart #drawing #flintworks
#drawing#lowbrowart#gonzoart#illustration#instadaily#flintworks#lowbrow#straightedge#artwork#art#thesimpsons#artoftheday#minorthreat#gonzo#instaart#bartsimpson
1 note
·
View note
Text

Prehistoric Arrowhead Selection, Dick Institute, Kilmarnock, Scotland
#ice age#bronze age#iron age#stone age#archaeology#prehistoric#prehistory#neolithic#mesolithic#paleolithic#arrowhead#flintwork#flint knapping#prehistoric tools#hunter gatherer#ancient cultures#ancient living#crafts#Scotland
120 notes
·
View notes
Text

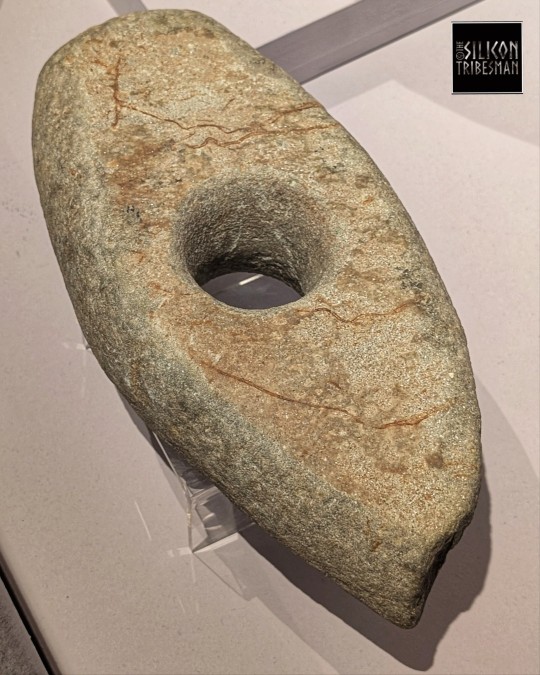

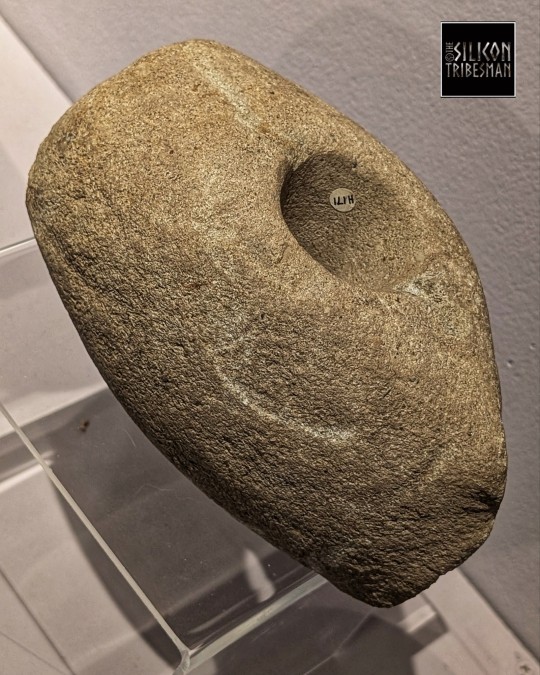



Neolithic Hammer Axe Selection 1, Stranraer Museum, Scotland
#ice age#iron age#bronze age#stone age#prehistoric#prehistory#neolithic#mesolithic#paleolithic#archaeology#stonework#ancient cultures#ancient craft#ancient living#artefacts#flintwork#Stranraer#Scotland
89 notes
·
View notes
Text
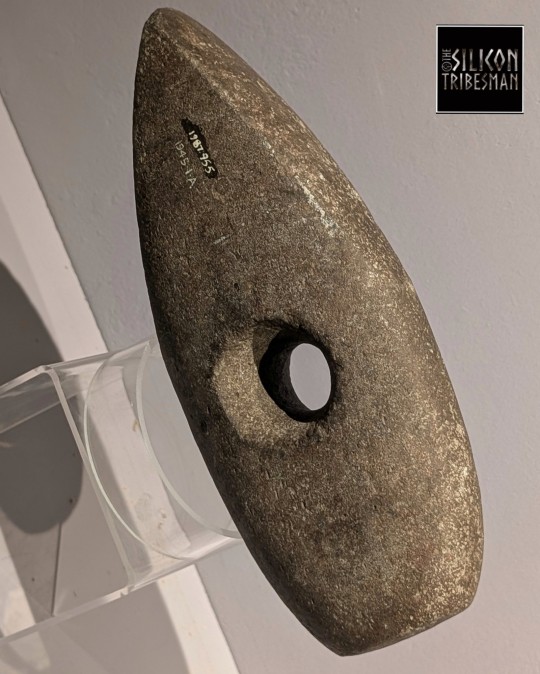





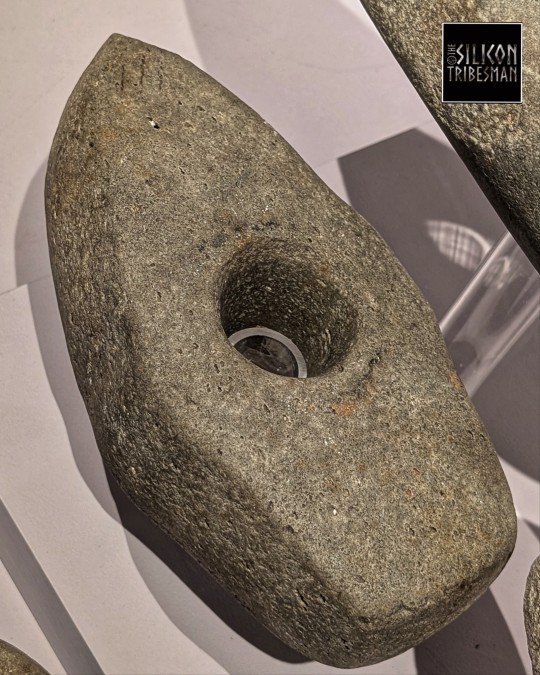
Neolithic Hammer Axe Selection 2, Stranraer Museum, Scotland
#axe hammer#stonework#stone tools#axe#hammer#ancient living#ancient craft#ancient cultures#archaeology#prehistoric#prehistory#flintwork#tools#Scotland#stranraer museum#Neolithic
106 notes
·
View notes
Text

Prehistoric Arrowhead, Newport Museum and Galleries, Wales
#ice age#stone age#bronze age#iron age#prehistoric#prehistory#neolithic#mesolithic#paleolithic#archaeology#arrowhead#ancient cultures#ancient craft#ancient living#relic#flintwork#flint knapping#Wales
179 notes
·
View notes
Text

Prehistoric Hunter Gatherer Tools: Flintknapped Arrow Heads And Bone Awls In A Recreated Leather Pouch, Stockport Museum, 4000 to 2000BCE
#ice age#stone age#bronze age#iron age#prehistoric#neolithic#prehistory#mesolithic#paleolithic#archaeology#leather#bone#flint#flintwork#flint knapping#Stockport#ancient living#ancient cultures#ancient craft#prehistoric tools#hunter#hunter gatherer
226 notes
·
View notes