#light gray kitchen ideas
Photo
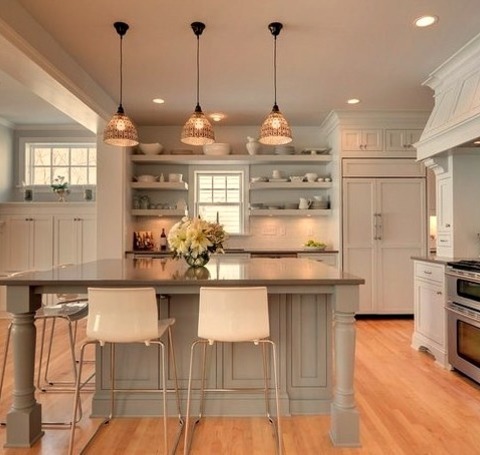
Modern Kitchen - Great Room
Inspiration for a large modern l-shaped medium tone wood floor and brown floor open concept kitchen remodel with an undermount sink, shaker cabinets, gray cabinets, solid surface countertops, white backsplash, subway tile backsplash, stainless steel appliances and an island
#kitchen#light gray kitchen ideas#renovation#gray cabinet#light grey kitchen walls#gray kitchen cabinets#large open kitchen
2 notes
·
View notes
Photo
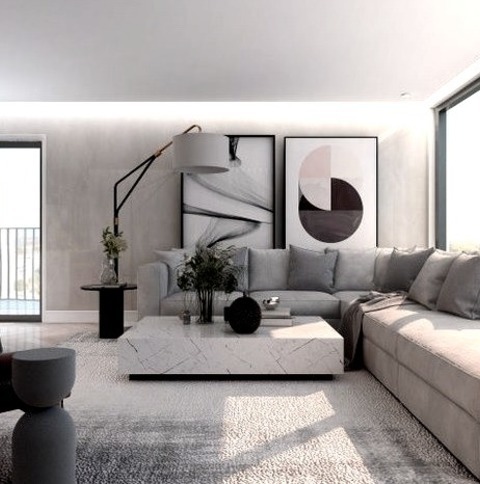
New York Living Room
#Living room - mid-sized formal and loft-style light wood floor#beige floor#tray ceiling and wood wall living room idea with gray walls#no fireplace and a media wall small space apartment#kitchen island light#open kitchen design#modern kitchen#small spaces interior design
4 notes
·
View notes
Photo

Dallas Open Living Room
Large traditional open concept living room with a dark wood floor and brown floor, white walls, a standard fireplace, a stone fireplace, and a wall-mounted television.
#gray swivel armchairs and accent chairs#traditional open concept kitchen ideas#light wood coffee tables#open concept living room ideas#light gray sofa#rectangle coffee table
0 notes
Photo

Traditional Kitchen in Boston
Image of a mid-sized, elegant, enclosed kitchen with a dark wood floor and an undermount sink, as well as shaker cabinets, stainless steel appliances, an island, white cabinets, granite countertops, a beige backsplash, and porcelain backsplash.
#kitchen lantern lights#kitchen pendant lighting#grainy wood flooring#gray kitchen island#kitchen cut out ideas#gray and white kitchen ideas
0 notes
Photo
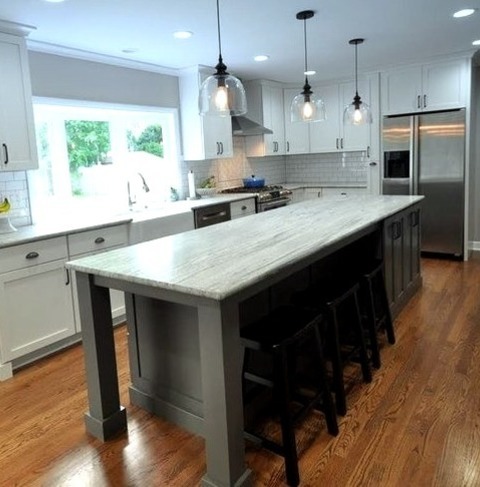
Kitchen Chicago
Inspiration for a mid-sized cottage l-shaped dark wood floor and brown floor open concept kitchen remodel with a farmhouse sink, shaker cabinets, white cabinets, granite countertops, white backsplash, subway tile backsplash, stainless steel appliances and an island
#under cabinet lighting#stainless steel fixtures#white and gray kitchen#gray farmhouse kitchen ideas#dark wood floors#great room
0 notes
Text
Kitchen - Transitional Kitchen

Inspiration for a mid-sized transitional l-shaped porcelain tile kitchen pantry remodel with an undermount sink, shaker cabinets, gray cabinets, quartz countertops, white backsplash, cement tile backsplash, stainless steel appliances and an island
#gray brick wall kitchen#gray cabinets#light grey cabinets#kitchen#light gray floor#industrial kitchen ideas#modern pantry ideas
0 notes
Text
Boston Kitchen Great Room

Large transitional u-shaped slate floor and gray floor open concept kitchen photo with an undermount sink, shaker cabinets, white cabinets, quartzite countertops, white backsplash, marble backsplash, stainless steel appliances and an island
#gray kitchen flooring#orb pendant light#quartzite kitchen#white transitional kitchen#kitchen pendant lighting#blue barstool ideas
0 notes
Text
DC Metro Kitchen Enclosed
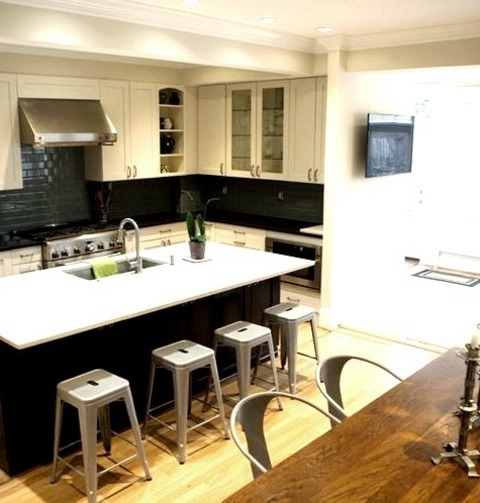
An elegant mid-sized l-shaped kitchen with a beige floor and light wood cabinets, an island, an undermount sink, quartz countertops, a gray backsplash, subway tile, and stainless steel appliances is shown in the photo.
#light wooden flooring#transitional kitchen ideas#stainless steel sink faucet#beige walls white trimming#gray tile backsplash#glass fronted cabinet front
0 notes
Photo

Houston Enclosed Kitchen
Example of a large transitional u-shaped light wood floor and brown floor enclosed kitchen design with a double-bowl sink, shaker cabinets, gray cabinets, stainless steel countertops, white backsplash, subway tile backsplash, stainless steel appliances and an island
#white kitchen with marble countertops#kitchen ideas#kitchen pendant lighting#gray cabinets#transitional design#stainless steel fixtures
0 notes
Photo

Dining Kitchen
Example of a small minimalist single-wall medium tone wood floor eat-in kitchen design with an undermount sink, flat-panel cabinets, gray cabinets, granite countertops, glass tile backsplash, stainless steel appliances, white backsplash and no island
#contemporary kitchen lighting#compact kitchen ideas#gray kitchen ideas#gray kitchen cabinet ideas#all gray kitchen#contemporary kitchen pendant lights
0 notes
Photo

Traditional Kitchen - Kitchen
Mid-sized, elegant, enclosed kitchen with a dark wood floor and an island, shaker cabinets, stainless steel appliances, granite countertops, beige and porcelain backsplashes, and an undermount sink
#kitchen cut out ideas#kitchen lantern lights#gray kitchen island#kitchen island barstool ideas#kitchen lighting ideas#kitchen storage#long kitchen island
0 notes
Text
Kitchen - Transitional Kitchen

Inspiration for a mid-sized transitional u-shaped medium tone wood floor, brown floor and exposed beam kitchen pantry remodel with a farmhouse sink, shaker cabinets, gray cabinets, wood countertops, white backsplash, subway tile backsplash, stainless steel appliances, an island and white countertops
#antique brass lighting#antique brass pendant light#chimney hood#gray and white kitchens ideas#wood-top kitchen islands#wooden shelves in wall cutout
0 notes
Text
Great Room Charlotte
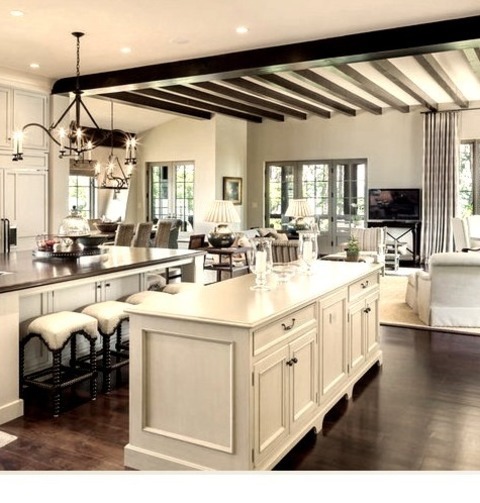
Mid-sized transitional l-shaped open concept kitchen with an undermount sink, quartz countertops, paneled appliances, two islands, beaded inset cabinets, and white cabinets, with a dark wood floor and brown floor.
#dual kitchen islands#kitchen lighting ideas#white beaded inset cabinets#great room#gray kitchen cabinets
0 notes
Text
Kitchen in Atlanta
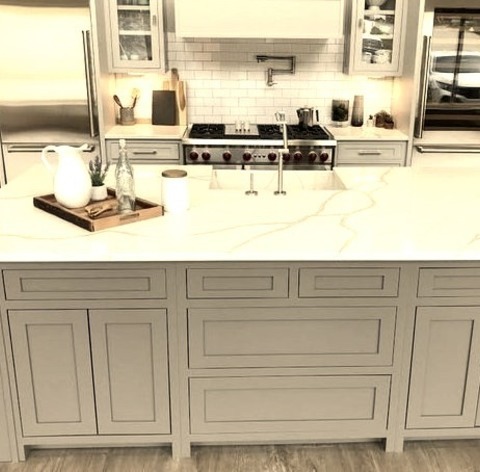
Cottage with a medium-sized eat-in kitchen An integrated sink, recessed-panel cabinets, gray cabinets, quartzite countertops, white backsplash, subway tile backsplash, stainless steel appliances, an island, and white countertops are some features of this u-shaped eat-in kitchen design.
#succulent plant#modern farmhouse kitchen ideas#white kitchen ideas#chefs kitchen#integrated sink#light gray cabinets#glass vase
0 notes
Text
Kitchen - Transitional Kitchen

Inspiration for a mid-sized transitional u-shaped medium tone wood floor, brown floor and exposed beam kitchen pantry remodel with a farmhouse sink, shaker cabinets, gray cabinets, wood countertops, white backsplash, subway tile backsplash, stainless steel appliances, an island and white countertops
#antique brass lighting#antique brass pendant light#chimney hood#gray and white kitchens ideas#wood-top kitchen islands#wooden shelves in wall cutout
0 notes
Photo

Kitchen - Transitional Kitchen
Inspiration for a mid-sized transitional u-shaped medium tone wood floor, brown floor and exposed beam kitchen pantry remodel with a farmhouse sink, shaker cabinets, gray cabinets, wood countertops, white backsplash, subway tile backsplash, stainless steel appliances, an island and white countertops
#antique brass lighting#wooden shelves in wall cutout#gray and white kitchens ideas#wood-top kitchen islands#chimney hood#antique brass pendant light
0 notes