#loghomefeatures
Text
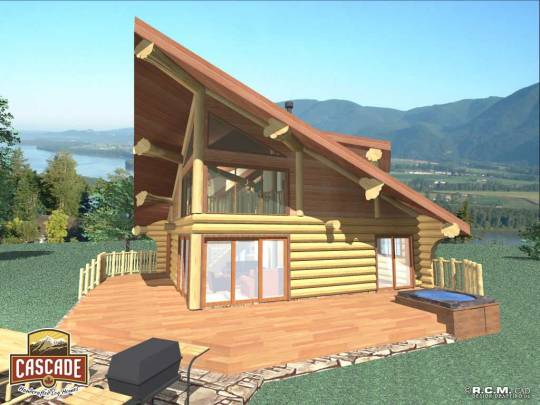
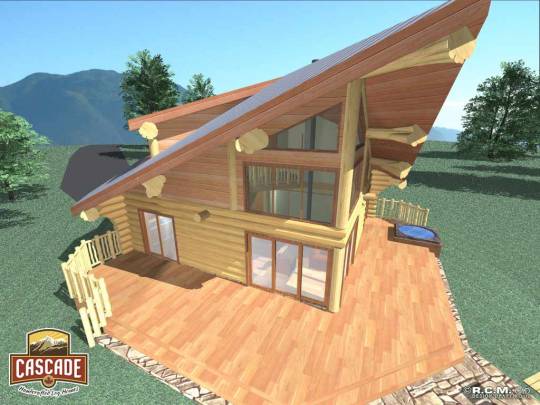
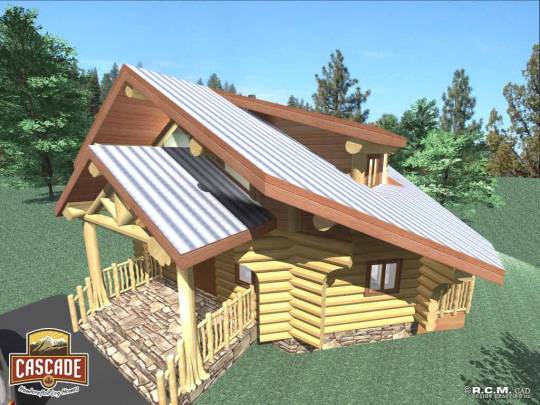
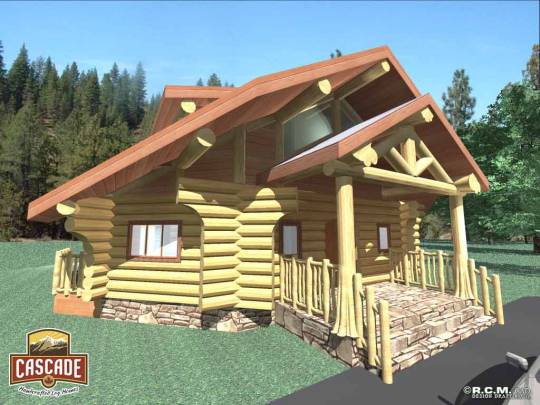
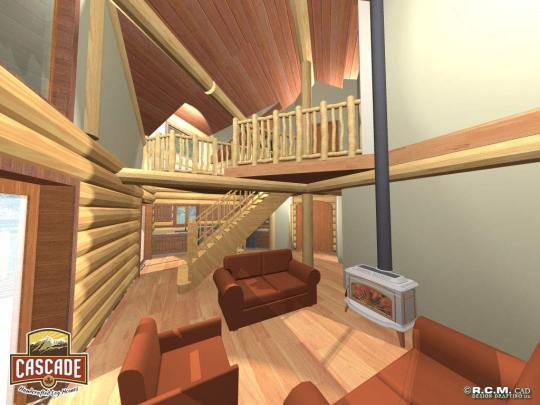
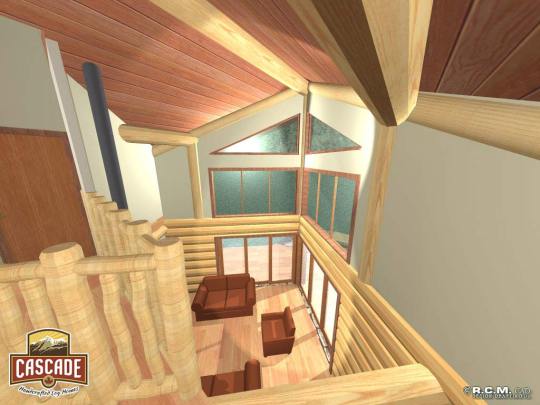
Our floorplan of the week is the 1150 Spring!
The 1150 Spring is a unique design that offers a spacious open floor plan with a cozy loft where you kick back in the great room and enjoy the view from the spacious gable. The massive Western Redcedar roof logs feature natural flares and are precisely positioned.
1st Floor Plan – 782 Sq. Ft. – Master Bedroom, Great Room, Kitchen, Bathroom.
2nd Floor Plan – 367 Sq. Ft. – Bedroom #2, Bathroom, Loft, Sitting Area, Closets, Open Plan Below.
#loghomebuilders#loghomedesign#postandbeam#loghomefloorplans#loghomefeatures#loghomelove#logcabinlove#loghomelife#loghomesofinstagram#floorplanoftheweek
4 notes
·
View notes
Text
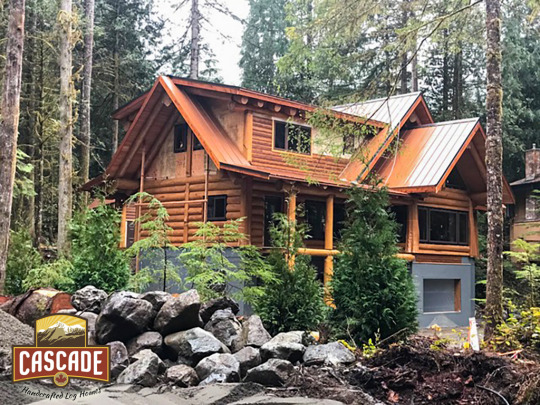
Our picture of the week is the beautiful "piece en piece" log home we built nestled in the mountains of Washington state.
#loghomebuilders#loghomedesign#postandbeam#pieceenpiece#loghomefeatures#loghomelove#logcabinlove#loghomelife#loghomesofinstagram#pictureoftheweek#picoftheday
1 note
·
View note
Text

Feature logs are the exposed supporting post or log in a log home. The right log is chosen by to create an awe inspiring touch to the exposed logs. One of the feature logs in this image has a naturally grown branch that hugged the trunk of the main tree, creating an extremely unique feature to this log home.
When you are in the design stage, we can customize your floorplan to include a beautiful feature log your log or timber frame home!
#loghomes #handcraftedloghomes #builttolast #naturallypassive #minimalcarbonfootprint #ecofriendly #loghomebuilders #dreamhouse #uniqueloghomes #customloghomes #loghomedesigns #loghomefeatures #sustainablehomes🏡 #greenbuildings
2 notes
·
View notes
Photo

Our picture of the week is of this beautiful stone faced fire place in a log home we built in BC. #loghomes #logcabins #loghomedesigns #loghomefeatures #loghomebuilders #cozyloghomes #loghomelove #fireplaces #cozyhome #picoftheday #picoftheweek
6 notes
·
View notes