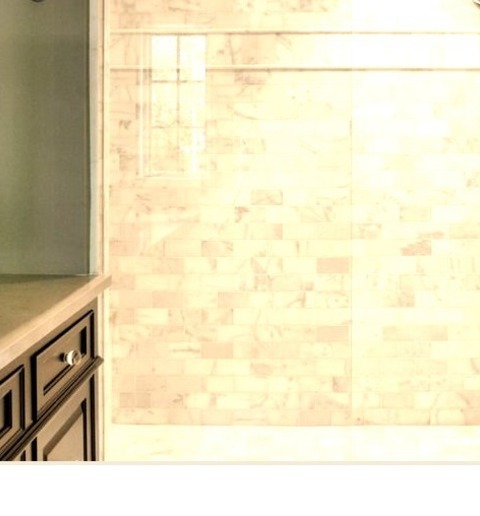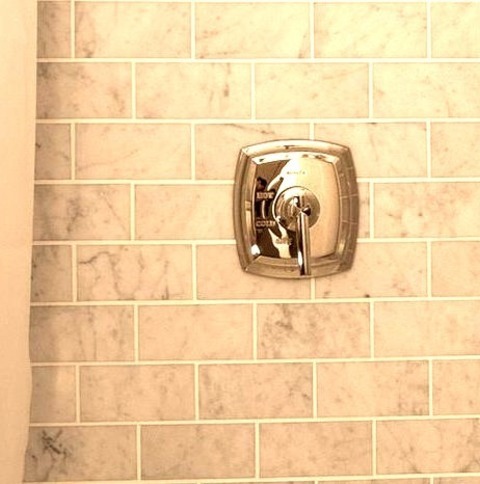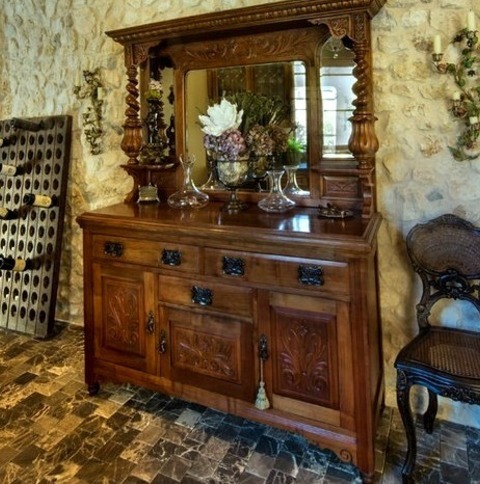#marble subway tile
Photo

3/4 Bath Atlanta
Inspiration for a mid-sized contemporary 3/4 white tile and stone tile marble floor alcove shower remodel with an undermount sink, recessed-panel cabinets, black cabinets, limestone countertops, a one-piece toilet and gray walls
#candle wall sconce#white shower#marble shower design#marble subway tile#shower floor mosaic#carrara marble tile#white marble
0 notes
Photo

3/4 Bath Bathroom in San Francisco
Mid-sized transitional 3/4 white tile and marble tile marble floor and white floor alcove shower design example with a one-piece toilet, gray walls, and a hinged shower door.
#marble hex tile#hexagon marble tile#marble hexagon tile#marble subway tile#white marble subway tile
0 notes
Photo

Pantry in Los Angeles
Inspiration for a mid-sized timeless u-shaped dark wood floor kitchen pantry remodel with a farmhouse sink, recessed-panel cabinets, white cabinets, quartz countertops, gray backsplash, subway tile backsplash and stainless steel appliances
#thermador appliances#silestone kensho#white recessed cabinets#white farmhouse sink#marble subway tile#silver pulls and knobs
0 notes
Photo

Philadelphia Farmhouse Bathroom
Inspiration for a small cottage kids' bathroom remodel featuring white cabinets, a pedestal sink, a two-piece toilet, gray walls, and subway tile.
0 notes
Photo

Home Bar Single Wall Dallas
Mid-sized farmhouse wet bar idea with a single-wall marble floor, recessed-panel cabinets, dark wood cabinets, and marble countertops.
#crystal pendant light#marble bar counters#antique pendant light#marble subway tile#beige window curtains#marble tile floor
0 notes
Photo

Master Bath - Transitional Bathroom
Bathroom - large transitional master gray tile and marble tile marble floor, white floor and double-sink bathroom idea with shaker cabinets, white cabinets, a two-piece toilet, gray walls, an undermount sink, marble countertops, a hinged shower door, gray countertops and a built-in vanity
0 notes
Text
Enclosed Kitchen in Chicago

Inspiration for a large timeless u-shaped medium tone wood floor and brown floor enclosed kitchen remodel with an undermount sink, shaker cabinets, white cabinets, marble countertops, white backsplash, marble backsplash, stainless steel appliances and an island
0 notes
Photo

Kitchen Chicago
Example of a mid-sized transitional u-shaped medium tone wood floor and gray floor open concept kitchen design with a farmhouse sink, shaker cabinets, white cabinets, quartz countertops, white backsplash, marble backsplash, stainless steel appliances, an island and gray countertops
#large kitchen island#farmhouse sink#island#white kitchen#marble subway tile#kitchen island#modern farmhouse
0 notes
Photo

Single Wall Home Bar Dallas
Wet bar - mid-sized farmhouse single-wall marble floor wet bar idea with an undermount sink, recessed-panel cabinets, dark wood cabinets and marble countertops
0 notes
Photo

Kitchen - Dining
Elegant galley with a single-bowl sink, shaker cabinets, white cabinets, granite countertops, white backsplash, marble backsplash, stainless steel appliances, an island, and dark wood floor and brown floor eat-in kitchen photo.
0 notes
Photo

Traditional Kitchen - Pantry
Mid-sized elegant u-shaped dark wood floor kitchen pantry photo with a farmhouse sink, recessed-panel cabinets, white cabinets, quartz countertops, gray backsplash, subway tile backsplash and stainless steel appliances
#silestone kensho#marble subway tile#pantry#kitchen#thermador appliances#open shelves#white farmhouse sink
0 notes
Photo

Pantry - Kitchen
Stainless steel appliances, a peninsula, shaker cabinets, white cabinets, quartz countertops, gray backsplash, marble backsplash, and a mid-sized transitional u-shaped kitchen pantry in this image.
0 notes
Photo

Home Bar Single Wall Dallas
Mid-sized farmhouse wet bar idea with a single-wall marble floor, recessed-panel cabinets, dark wood cabinets, and marble countertops.
#crystal pendant light#marble bar counters#antique pendant light#marble subway tile#beige window curtains#marble tile floor
0 notes
Photo

Kitchen in Chicago
Inspiration for a mid-sized transitional u-shaped medium tone wood floor and gray floor open concept kitchen remodel with a farmhouse sink, shaker cabinets, white cabinets, quartz countertops, white backsplash, marble backsplash, stainless steel appliances, an island and gray countertops
0 notes
Photo

Closet in Boston
Example of a transitional porcelain tile and gray floor closet design with shaker cabinets and black cabinets
0 notes
Photo

Master Bath Bathroom
Example of a small transitional master white tile and subway tile mosaic tile floor alcove shower design with furniture-like cabinets, gray cabinets, a one-piece toilet, white walls, an undermount sink and quartz countertops
0 notes