#modular house factory
Text
What kind of company is WOODENOX?
WOODENOX is a qualified prefab houses manufacturer headquartes in Hangzhou, China, running by a passionate and professional team in manufacturing building materials and prefab houses and acting as one stop prefab houses provider to our clients. We own 3 manufacturer bases, totally covered more than 10000㎡ production line in China mainland, and the annual production capacity for different types of buildings can reach 250,000 square meters.
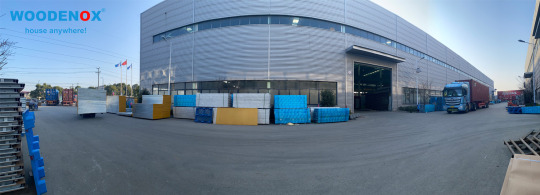
We provide prefab house services from engineering design, manufacturing to project installation services with our leading R&D abilities. Our prefab houses are widely used as low income residential house, labor camp, temporary office, dining hall, hotel, school, hospital, etc, especially on mining sits, construction sites, resorts,etc.
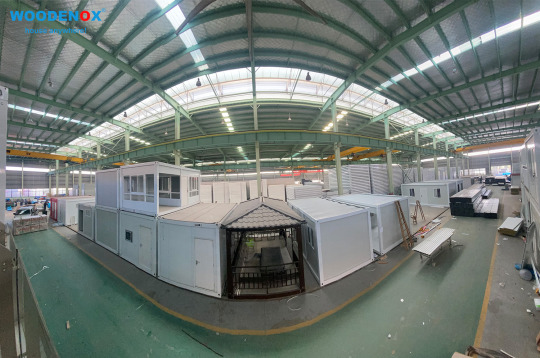
The corporation has set up affiliated office in America, and has exported its products to over 30 countries and regions, with more than 100 projects.

If you have any needs for container houses, please feel free to contact us! WOODENOX is a high quality container house manufacturer with more than 18 years of professional container house manufacturing experience and thousands of satisfied customers.
Subscribe us NOW to get the latest news!
#container house#prefab house#construction#building#real estate#modular homes#manufacturer#suppliers#factory
3 notes
·
View notes
Text
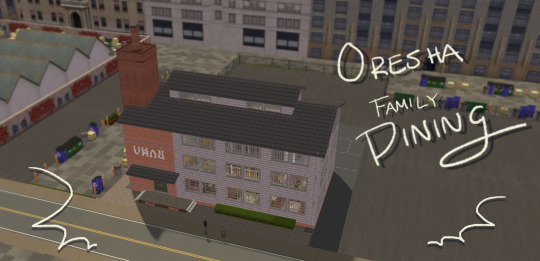
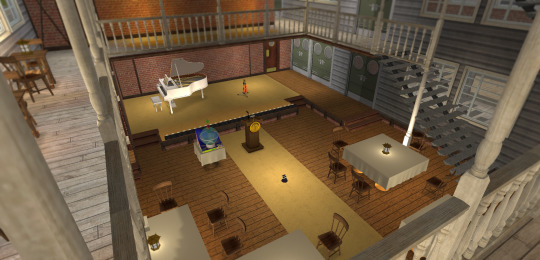
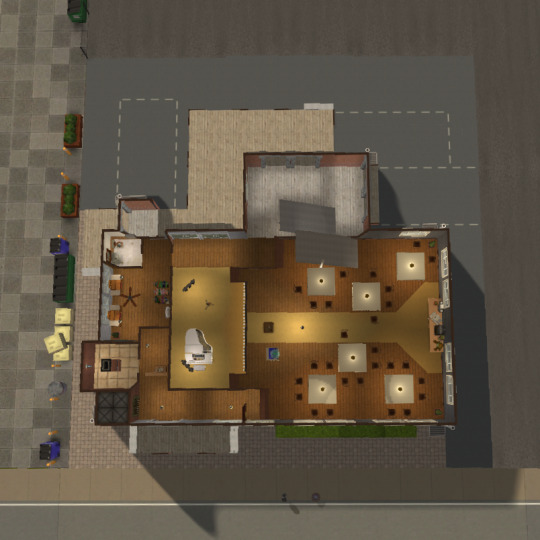
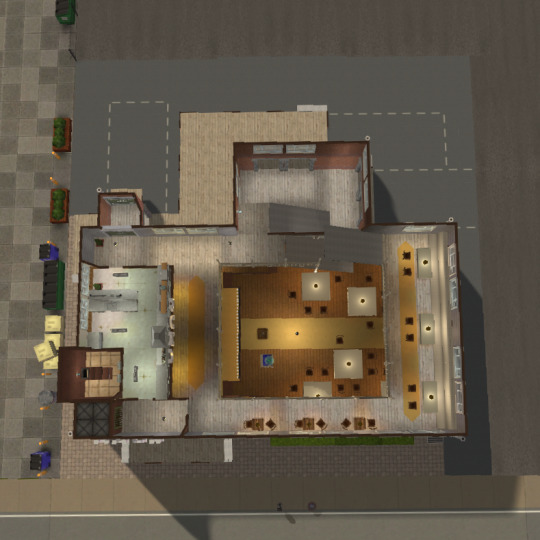
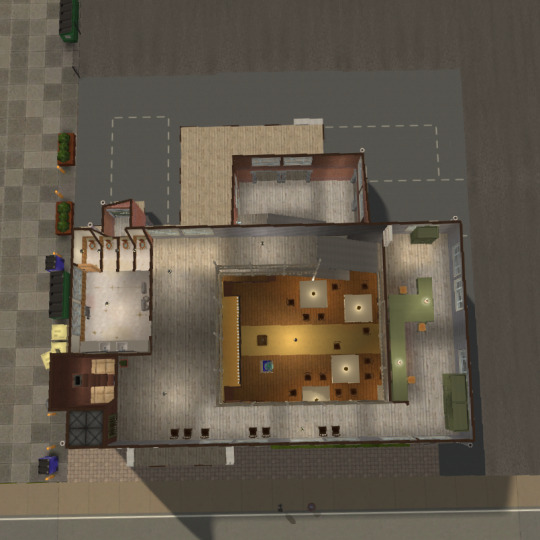
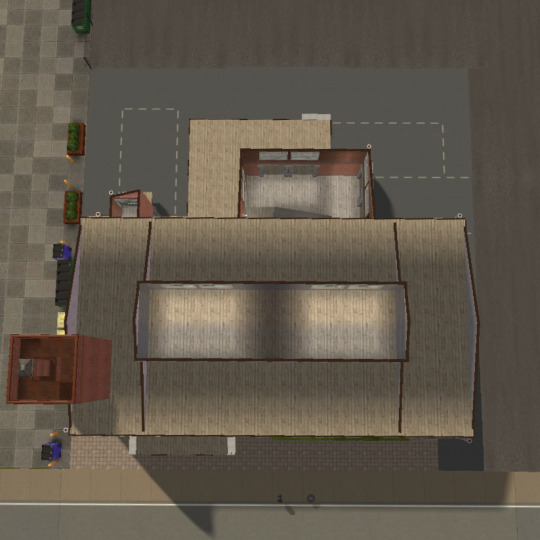
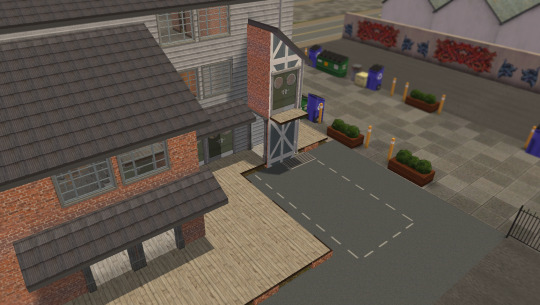
Oresha Family Dining - "makeover"
"Food is just fuel, but when you’re sharing it with friends and family, it becomes something fun. So, bring your friends and family to fill up with food and fun at Oresha Family Dining."
Little old factory turned into bingo house with some fancy dining and a stage for different kind of happenings~ . Will spawn two waitresses.
This is a 2 click foundation lot!! So if you want your large dogs to be able to use the house you need Simler90’s Stair Modular Pets Fix. Also if you want to change the stairs in the fondation level you need to use moveobjects to place them.
It’s CC free!! no IKEA
You will need CEP.
Some defaults that I have (not required, but pictured):
The road deafult that I’m using ~
The grass default that I’m using ~
BG Hedge texture default (the jodeliejodelie‘s version)
Clear class default
I also have resources page that I edit quite frequently.
DOWNLOAD - MediaFire - Sim File Share
(I think I went really overboard with this downtown makeover. I liked the nurshing home + bingo house vibe the og lot had, yet none of those survied in the end. This lot was pain in the ass, because I kept making stypid mistakes and argggg… Anyway, happy to finally get this off my hands…)
More pictures under the cut ~
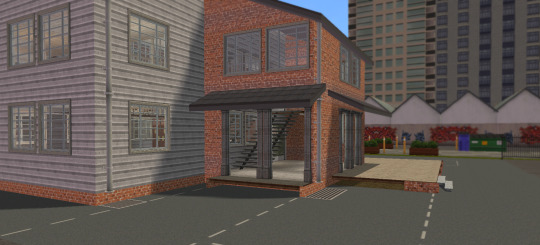
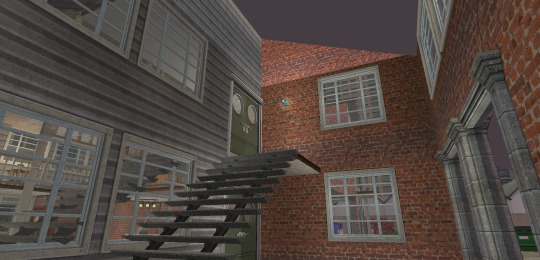
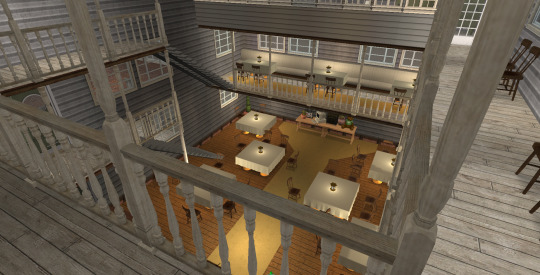
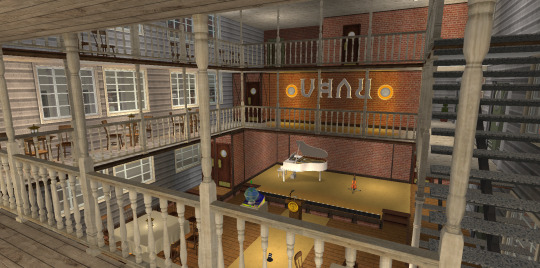
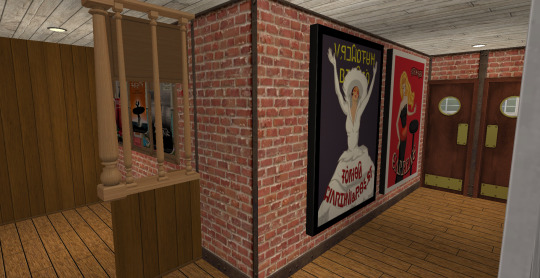
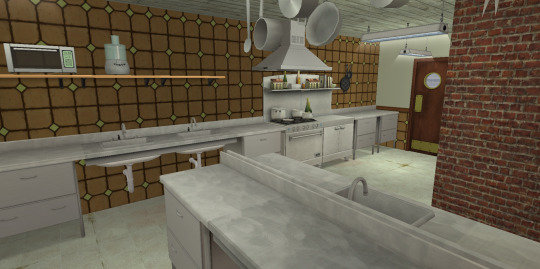
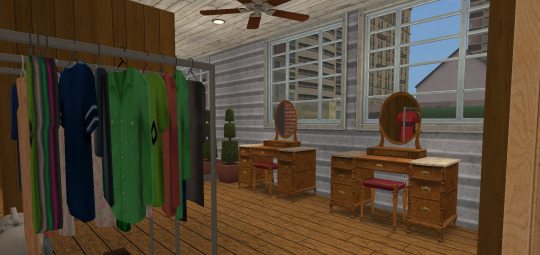
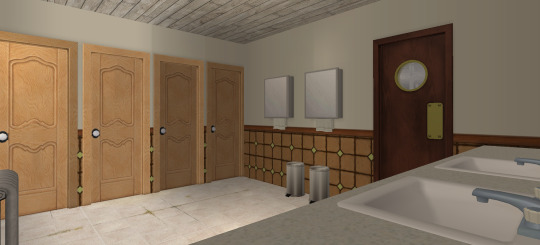
60 notes
·
View notes
Text
Modular cottage designed to be cute
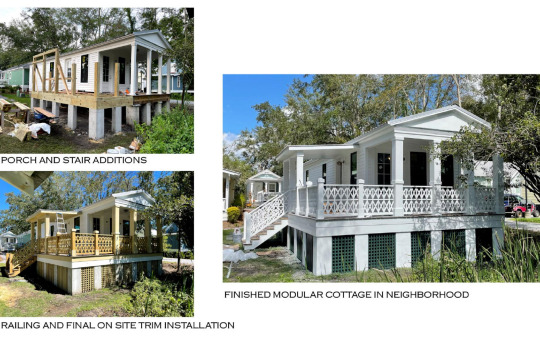
Why do factory-built houses tend to look ugly? Why can’t they be cute, like a cottage that would fit into a walkable neighborhood? New urbanists have been wrestling with that question for many years.
Bruce Tolar, an architect based in Ocean Springs, Mississippi, asks: “Would you rather have a little manufactured house with the wrong-sloped roof and no porch, or would you like one that's very similar in square footage but has a great roof and a little bit of nice detailing on the porch?”
The assumption is that many home buyers would prefer the attractive cottage, and such a modular house recently won an Urban Guild Award. Built in the Franklin Homes factory in North Alabama, the house prototype was placed in Tolar’s development of cottages in Ocean Springs, Mississippi. “We have a tenant who’s very happy with it,” he says. “Now that we’ve done it, we can do it again under the right conditions. We hope to make that happen.”
Read more.
#urbanism#new urbanism#walkability#walkable cities#cute#cottage#cottage aesthetic#urban guild#modular#housing
226 notes
·
View notes
Text

Even though I already snaked all the pics, I liked how well the archive of part two turned out that I'm going back and archiving the first part of the Ash Wastes terrain dive in full.
You know, just in case WarCom ever gets an awful redesign that invalidates all its old articles.
Standard Template Constructions
As part of the Imperium of Man the world of Necromunda makes extensive use of Standard Template Constructs, or STC for short. Everything from lasguns to combat spoons are made to the same specifications – including the very homes, factories, and tunnels everyone lives in! The Ash Wastes terrain sets have been created with this standardisation in mind, so a ‘tall’ platform (or Hab) is the same height as a Sector Mechanicus strut or two Zone Mortalis Columns.

This also means a platform can also be built at the same height as a single Zone Mortalis column… which is also conveniently the same height as a set of Zone Mortalis stairs.

This means it’s very easy to link up terrain pieces built using the three different ranges as the different levels will always match up. In addition to this height compatibility, various platforms and gantries from the Sector Mechanicus range can be easily attached to an Ash Wastes Hab or Hab platform element.
The two Ash Wastes platforms also share the fittings of the Sector Mechanicus floors, which allow for them to sit on top of the rail and clip into place.
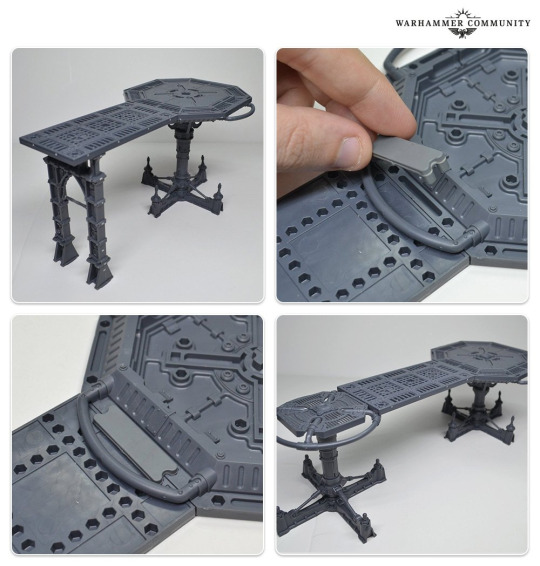
The large corner sections of the Sector Mechanicus floors will fit around the large Hab platform, and can be attached with the clips provided. This allows a huge range of customisation between the two ranges making it easy to blend the factory elements of Sector Mechancius sets with the outland Habs of the Ash Wastes terrain.

One Hab, Countless Houses
Much of the Thatos pattern compatibility comes into its own when you experiment with the many different ways of building the Hab modules. These deceptively simple constructs come with truly impressive modularity. For instance, if you don’t want to have your modules held aloft, leave off the pins (A5 and A6) and put the floor directly on the base, which happens to be the same height as one Zone Mortalis stairs.

Want more variety in your struts? They can be stacked using the spaces, using unique fittings so you can’t go wrong. Two short struts are also the same height as a long strut.
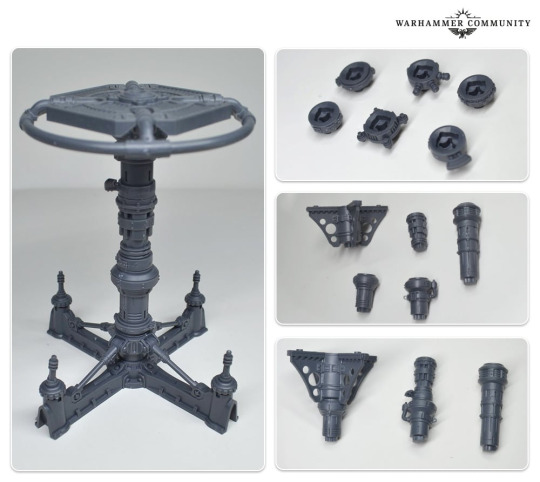
Want another way to connect a Hab platform to other terrain pieces? The balcony will hang off the platform rail without the need for glue. It also hangs the same distance as a small strut, making it great for modular gaming.

To keep stacking up Hab platforms, you have the option not to put a cap (A17) on the platform. Instead, attach another strut into the fitting, allowing you to stack multiple platforms on top of one another.
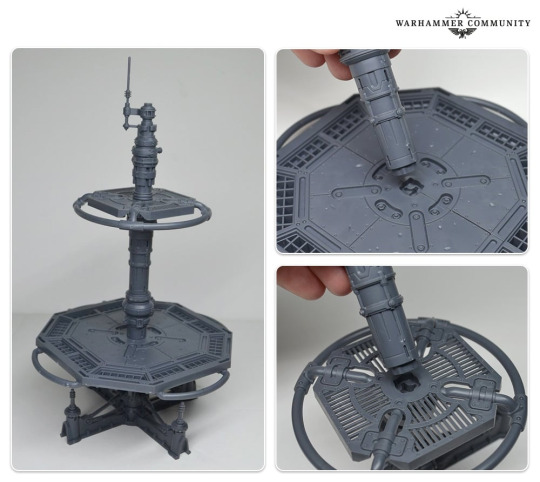
Even the Habs themselves can be stacked. Each roof has a hidden fitting which allows you to slot in any strut. It will sit at the correct height, adding platforms to the roofs or allowing for a double-stacked Hab.
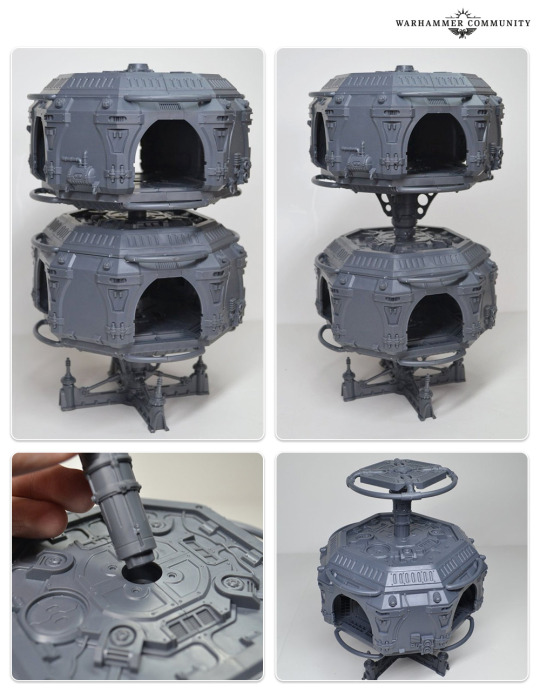
If you do want to cap off your platforms and Hab roofs then there are three different cap designs which can be used on the platforms (big and small) and also the Hab roofs.

Need to get to your fighters? You can leave the roof unattached so it can be easily removed during gameplay if required… and also allow you to show off the fully detailed interior.
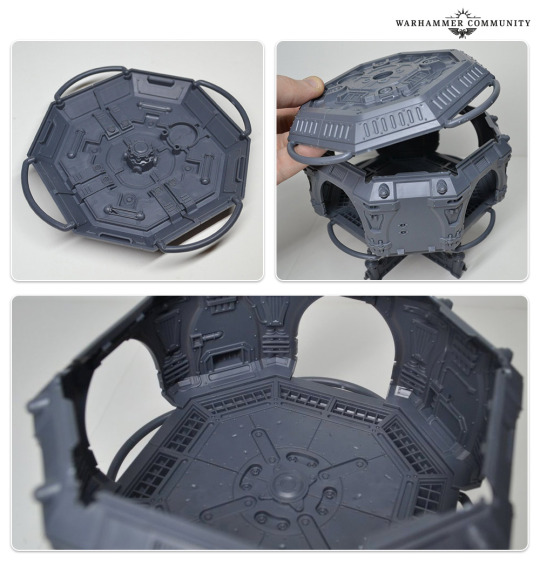
If you remove a Hab roof, you can replace it with a large platform, or you can put two Habs directly onto one another giving even more space for fighters to stand… or hurl each other to their doom.
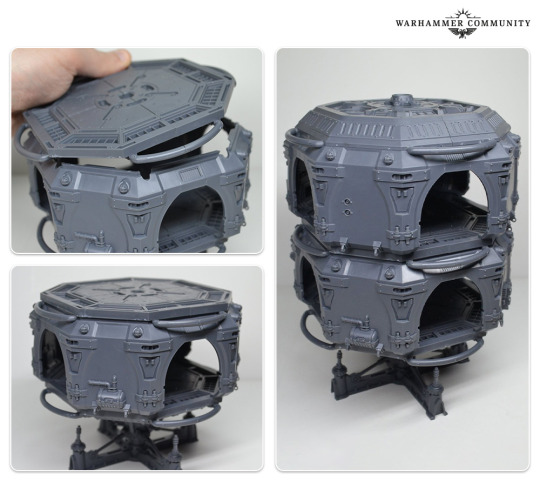
To add more variety to your small platforms or sniper nests to the top of a Hab, the small platform has fittings that allow you to attach a large platform strut to the underside, adding some variety to your small platforms.
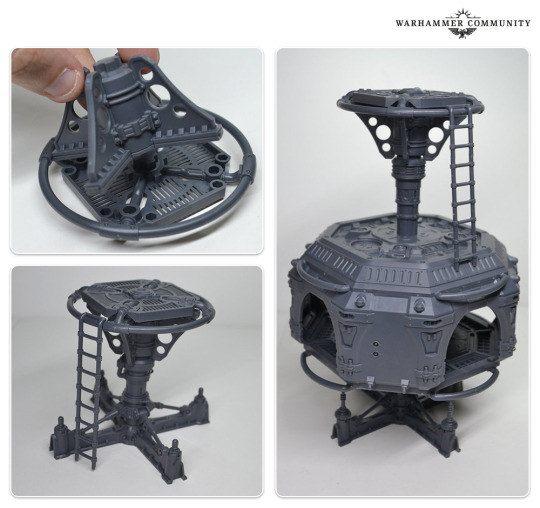
That’s it for now – next time we’ll take a look at all the extra features you can add to your Habs to link them together or blend them into other terrain ranges.
#games workshop#citadel miniatures#warhammer 40k#necromunda#ash wastes#terrain#thatos pattern hab module#sector mechanicus#zone mortalis#warhammer community
22 notes
·
View notes
Note
6 and 15 for the fourfold bullet asks? I want your Barnett Newman hot takes and also your headcanon on what the fuck the House House was (I personally think it was the house from House of Leaves)
MY TIME HAS COME [stands on stage awkwardly]
6. any ideas for how the stamatins' earlier projects could have looked like?
[I HAVEN'T READ HOUSE OF LEAVES YET SO I CANNOT COMMENT ON THAT IN DEPTH... BUT BASED ON WHAT I KNOW OF IT... *chuckles, is delighted, agrees*]
the house house: oh man. i actually think the house house wasn't that remarkable to the stamatins [just a house within a house, probably with transparent materials like glass, which is technically impressive since there are a lot of unsupported corners, but visually it's quite... well... consistent and unsurprising.]
OR. possibly.
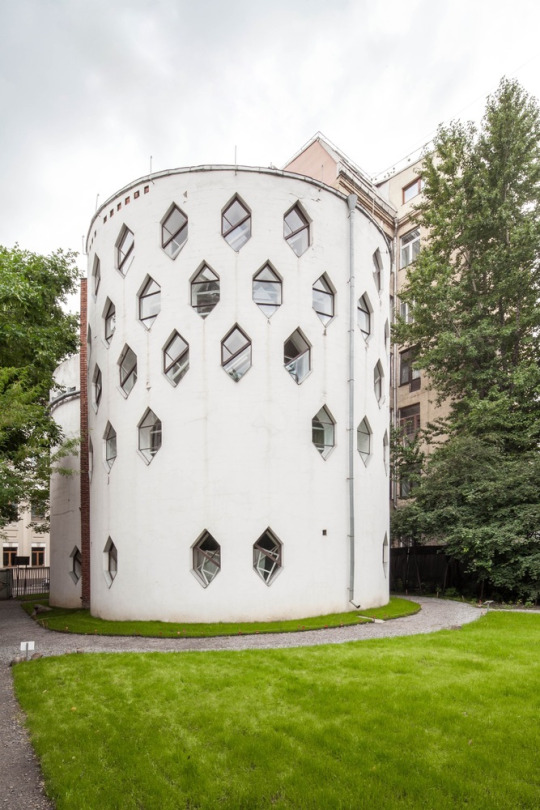

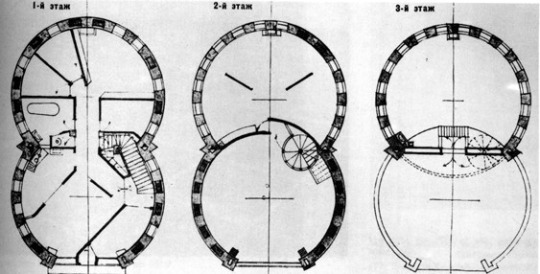
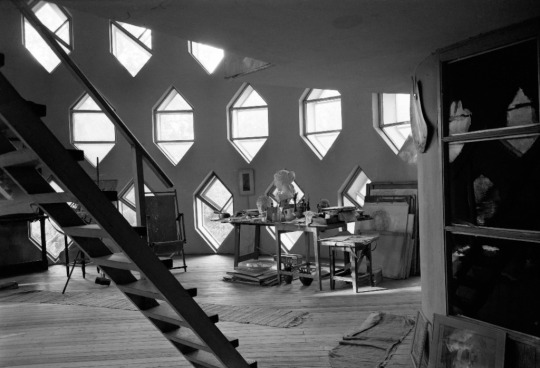
it was something like the melnikov house that features two intersecting cylinders despite using more "mundane" materials like bricks.
BUT. i think it was especially offensive to everyone [in conjunction with all of their works] because it was. extraneous. unnecessary. impractical. or a subversion of what their project implied the Work was going to be for [maybe they had pitched it as modular or divisible apartments that could easily be constructed. and it clearly did not end up being that. it was more like their pet project where they experimented with unconventional bricklaying patterns. which makes more sense for a melnikov house aligned House House. in the case of a glass House House it just. looked like an eyesore idk.]
dancing bridge: cable stayed bridge that sways a lot. or something about it's ornamentation is twisty and bendy.
the downgate & the other stairway round: more experiments in twisty and bendy architecture.
the alley of heroes: this was ignicordia's idea from a few years back, but it's a bunch of empty pedestals Because andrey doesn't have any heroes & has no respect for whoever would have commissioned themselves or their friends to appear as heroes.
the cold hall: the fagus factory but with a lot of cantilevered elements. lots of steel and glass, especially at the corners. like an irregular block of ice. could also be a very narrow hall of marble, so it's quite literally a cold hall, but i don't know... that's too heavy in my opinion for a stamatin work.
15. pick a barnett newman painting for each of them
"In his text "The Ideographic Picture" [Newman] explained his own and his friends' art on the basis of the concept of the ideograph, that is, a sign, a symbol, or a figure that conjures up an idea without naming it." [x]
these guys and their works are like signs and symbols and figures and canvases that conjure ideas on their flat planes so. well. [forgets where i was going with this, wanders directly into pothole]

peter: cathedra. [the vertical, towering, and... secular? polyhedron. and the counterpart it outshines (the cathedral, the earth, andrey, etc.)]



andrey: the third, tertia, and triad [well.]

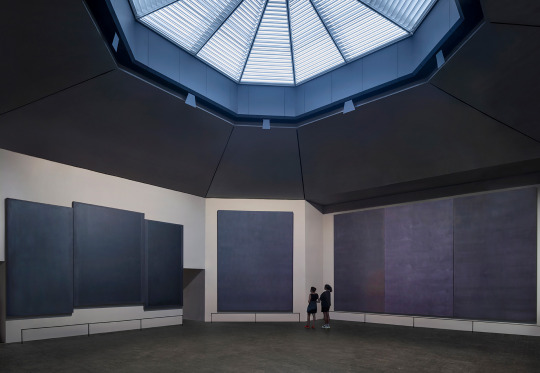

farkhad [CHAOS CHOICE]: rothko chapel by. rothko.

daniil: adam [technically the subject/act of exploration in these paintings could better be applied to the stamatins ("Adam, by eating from the Tree of Knowledge, sought the creative life to be, like God, ‘a creator of worlds’") but seeing adam (an origin point of something) and black and red, with three red bands in specific, or four black bands, makes me. well. think of. daniel. and fourfold bullet. (EDIT: there are only three black bands idk how i saw four)
[axe meme]
14 notes
·
View notes
Text
"In the case of car culture, the problems of sprawl and automobile dependency did not inevitably result from the automobile itself, but from the power interests that redesigned society around it. The problem was created by subsidies to monoculture development, freeways systems imposed by eminent domain, and legal prohibitions — like zoning — against mixed-use development.
Before the rise of car culture and car-centered urban design, the norm was the compact, mixed-use city or town where residences were within foot, bicycle, bus or streetcar distance of the downtown district where people worked or shopped. Increased population was accommodated primarily by modular proliferation — e.g. the railroad suburb — rather than outward sprawl.
Absent the imposition of car culture by the federal and local governments and by the local real estate industry, the automobile would have served a useful niche function in cities laid out in the old fashion. Its primary market would have been people like farmers in the areas outside cities, where population concentrations were insufficient to be served by streetcar or rail lines. For periodic trips into town and back, perhaps in a small truck capable of conveying a load of vegetables to the farmers’ market or bringing home groceries and dry goods, a light internal combustion engine or electric motor would have been sufficient. With no need for rapid acceleration on the freeway, there would be no point for heavy engine blocks with six cylinders, and the overall weight of the vehicle could be reduced accordingly. With flat body panels capable of being produced on a cutting table, there would have been no need for Detroit’s two- or three-story stamping presses. The automobile industry would have been an affair of hundreds of local factories.
Hence it is not true that “[p]ast a certain threshold of energy consumption, the transportation industry dictates the configuration of social space.” Rather, the configuration of social space dictates the forms of transportation adopted, which dictates the level of energy consumption.
Illich’s tendency to see the proliferation of managerial bureaucracies and their unwilling clienteles as an expansionary phenomenon in its own right with no need for a causal explanation, rather than a secondary effect of larger class and power interests, is also illustrated in his treatment of squatters.
Both the non-modernized and the post-modern oppose society’s ban on spatial self-assertion, and will have to reckon with the police intervening against the nuisance they create. They will be branded as intruders, illegal occupants, anarchists and nuisances, depending on the circumstance under which they assert their liberty to dwell: as Indians who break in and settle on fallow land in Lima; as favellados in Rio de Janeiro, who return to squat on the hillside from which they have just been driven — after 40 years’ occupancy — by the police; as students who dare to convert ruins in Berlin’s Kreuzberg into their dwelling; as Puerto Ricans who force their way back into the walled-up and burnt buildings of the South Bronx. They will all be removed, not so much because of the damage they do to the owner of the site, or because they threaten the health or peace of their neighbors, but because of the challenge to the social axiom that defines a citizen as a unit in need of a standard garage. [emphasis added]
Both the Indian tribe that moves down from the Andes into the suburbs of Lima and the Chicago neighborhood council that unplugs itself from the city housing authority challenge the now-prevalent model of the citizen as homo castrensis, billeted man.
Illich’s framing of this as some inherent expansionary logic or hegemonic drive inherent in the “managerial-professional classes” themselves, and not the outcome of a much larger, long-term process of land privatization and enclosure driven by capitalist class interests, is a major critical failure."
-Kevin Carson, ”The Thought of Ivan Illich: A Libertarian Analysis“
22 notes
·
View notes
Text
I'm starting to assemble a barn-raising crew to move my aviary from where it currently sits, at my parents' place, to my house, where the birds live. I designed and built it to be modular, so it should be doable, but it just takes a crew to move these 12 foot long factory windows. I think I'm gonna plant ferns all around it once it's here.
I'm hoping to also get around to building a permanent loft on the back so that the doves can live outdoors year round, but we'll see if that's possible. Eventually I'd like to have pigeons, though that may have to wait until Arson and Larceny pass, so I'm designing with that in mind.
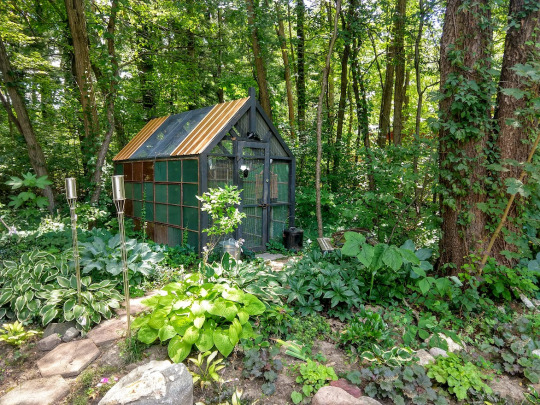

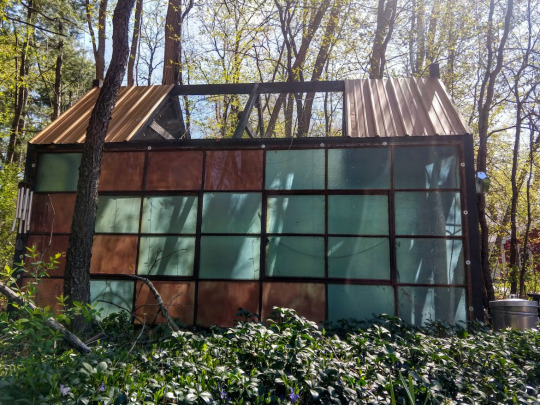
#I also need to do some research about what substrate I can use in the aviary if it's a permanent flight cage#and about insulation/ventilation for the loft#and the floor there aw well#this is really quite predator proof though#which is good.#i can post blueprint sketches for the loft if anyone is interested
221 notes
·
View notes
Text
Illinois’ three-decade-old ban on the construction of new nuclear power plants is one step closer to being lifted. On March 30, following a bipartisan roll call, the Illinois Senate passed Senate Bill 76, which would finally end the state’s moratorium, which proponents say would create jobs, lower utility costs, and provide more reliable, clean energy. Thursday, the Illinois House approved the measure on a vote of 84-22. The bill now moves to the Governor's desk for his consideration.
Senate Bill 76 would delete the language that provides that no construction shall commence on any new nuclear power plant to be located within the state. Under the legislation, public utility and energy companies wouldn’t be forced to invest in nuclear energy but would merely be given the option to invest in new nuclear power construction projects. These projects could be either traditional nuclear reactors or new small modular reactors (SMRs). SMRs are the latest and most advanced nuclear energy technology being developed which have the added benefit of being able to be placed in existing infrastructure such as factories or retired coal-fired power plants that are already connected to the electric grid.
Prior to the vote, State Representative Brad Halbrook (R-Shelbyville) said while it’s may not be perfect, it is a great bill and he encouraged an aye vote.
#us politics#news#Effingham radio#2023#Illinois#Illinois Senate#Illinois house of representatives#Illinois Legislature#Senate Bill 76#small modular reactors#nuclear power#nuclear energy#nuclear reactors#Brad Halbrook
12 notes
·
View notes
Text
youtube
Nick Newman helped design a modular construction system so anyone with just a mallet and a drill can build their own home. Since co-founding U-Build in 2020, he has built— and watched others build— furniture, garden sheds, tiny homes, and full-sized houses, so it makes sense he’d use the flat-pack box system to turn the company work van into his full-time home.
[Watch our first video featuring Nick's U-Build universal home-build system, a CNC-cut flat-pack design anybody can assemble to make a home: • U-Build hands-on:... ]
According to Newman, "the U-Build construction system is something like if IKEA and LEGO had a baby. So, it's these big boxes that can be assembled with a mallet and a screwdriver. Effectively, you start out with your individual panels, which are cut with precision using a CNC machine, and it's designed with this kind of locking system so you can basically put the pieces together: it would always be on the 'right' configuration." Watch it at 25:45.
[Video timeline]
— Nick Newman out in London on his electric campervan: 00:10
— Explaining EV's lack of congestion charge in London: 00:20
— Charging the van in central London: 00:50
— Thunderstorm: 2:20
— Stealth setup: 03:00
— EV van conversion into vanlife camper: 3:30
— Conversion with U-Build boxes ("building blocks") timelapse: 3:42
— Explanation of a U-Build minimum unit of construction, the box: 03:50
— Kirsten interviews Nick Newman: 04:20
— U-Build's modularity put to the test inside a van: 05:10
— Locking system for drawers (inspired by the ones on commercial aircraft): 06:30 and 14:50
— Festival build out of U-Build blocks: 07:15
— Sink: 0832
— Current van living interior: 11:30
— Adapting working straps to vanlife: 12:00
— Folding clothes: 13:05
— Hammock setup: 19:28
— At Stroud, Gloucestershire: 20:45
— U-Build's workshop under construction on an old empty factory: 21:30
— Describing U-Build as a self-build system: 25:45
— On using empty buildings: 22:10
— "People could stay in a house like this for really cheap": 22:15
— Warehouse spaces to solve housing emergencies? 22:30
— Out in Herefordshire: 36:28
— Student-built house with U-Build: 36:35
He started using the fully-electric Sprinter van as a temporary home while on overnight work trips. The U-Build system involves assembling CNC-cut, formaldehyde-free plywood boxes as building blocks which then bolt together to create a rigid frame for a structure.
The conversion cost him less than £2,000 (about $2,400, or €2,300). The system is entirely demountable, so the boxes can be reused over and over: it was easy for Newman to take the boxes he was working with daily and rearrange them in the van to build a bed, kitchen (U-Scrub), storage, and toilet (U-Poo).
Newman left a shared warehouse where he was paying £800 for a tiny, windowless bedroom for vanlife in central London, and because the van is electric, he doesn’t pay congestion charges (£15/day). He has tricked out the van to appear in drive mode so he can use the vehicle’s battery and air conditioning and heating while parked.
The U-Build (and Studio Bark) team recently bought an abandoned warehouse in Stroud (Gloucestershire) for less than the price of a tiny studio in London. While they decide what to do with the space, they have installed U-Build dwellings (built in a half day) to use as bedrooms and private offices. It’s the same model as the SHED Project, where they worked with a London-based guardian company to provide quick-build homes from U-Build kits to provide housing for those in need in exchange for building surveillance.
https://u-build.org/
https://www.instagram.com/ubuild/
Nick's YouTube channel: / @electric.vanlife
Here's our story covered by Autoevolution: https://www.autoevolution.com/news/th...
On *faircompanies: https://faircompanies.com/videos/u-bu...
#kirsten dirksen#solarpunk#building#house#sustainable architecture#sustainable building#architecture#Nick Newman#U-Build#electric vehicles#sustainable housing#electric van#London#uk#england#Studio Bark#Stroud#Gloucestershire#Youtube
6 notes
·
View notes
Text
The new way of building Modular homes- Odera Odabi

In modular homes, the same stick framing process is used, but they are constructed off-site. As a result, homes can be built much more efficiently and then hold their value well. The modules are constructed entirely in a factory and then assembled on-site. According to odera odabi, The modules are typically moved by cranes, and they are constructed in some of the same ways as traditional stick framing. The only distinction between traditional stick framing houses and modular homes is that these homes are constructed in small modules and then trucked to the area.
#realestate#oderaodabi#society#homeconstruction#building#homes#modularhomes#latesthomedesign#howtobuildhome
3 notes
·
View notes
Text
The Ultimate Guide to Prefab Houses in India
Introduction
In recent years, prefabricated houses, or prefab houses, have gained significant traction in the Indian real estate market. These innovative structures are revolutionizing the way homes are built, offering numerous benefits and addressing various challenges faced by traditional construction methods. In this comprehensive guide, we delve into the pros and cons of prefab houses in India, providing valuable insights for homeowners, builders, and investors alike.
Understanding Prefab Houses
Prefab houses, also known as modular homes or factory-built homes, are dwellings that are constructed off-site in a controlled factory environment. The components of these homes are then transported to the final location for assembly. Unlike traditional construction methods, which involve on-site building, prefab houses are fabricated using precision engineering and advanced manufacturing techniques.
Pros of Prefab Houses in India
1. Rapid Construction
Prefab houses offer significantly faster construction times compared to traditional methods. Since the components are manufactured in a factory setting, delays due to weather conditions or labor shortages are minimized. This accelerated construction process is particularly beneficial in India, where timely completion of projects is crucial.
2. Cost-Efficiency
Prefab houses can be more cost-effective than traditional homes due to various factors such as reduced labor costs, streamlined construction processes, and efficient material usage. Additionally, the mass production of components in a factory setting allows for economies of scale, further driving down costs.
3. Quality Control
One of the key advantages of prefab houses is the rigorous quality control measures implemented during the manufacturing process. Each component is meticulously inspected to ensure compliance with industry standards and specifications. As a result, prefab houses often boast superior structural integrity and durability compared to conventionally built homes.
4. Design Flexibility
Contrary to popular misconception, prefab houses offer considerable design flexibility, allowing homeowners to customize their dwellings according to their preferences and requirements. From architectural styles to interior layouts, the possibilities are virtually limitless, enabling individuals to create bespoke living spaces that reflect their unique lifestyle.
5. Sustainability
Prefab houses are inherently more sustainable than traditional homes, thanks to their efficient use of resources and reduced waste generation. Additionally, many prefab manufacturers incorporate eco-friendly materials and technologies into their designs, further minimizing the environmental footprint of these dwellings. As sustainability continues to gain prominence globally, prefab houses are poised to play a pivotal role in promoting green building practices in India.
Cons of Prefab Houses in India
1. Limited Customization During Construction
While prefab houses offer design flexibility, customization options may be somewhat limited during the construction phase. Modifications to the layout or structure of the dwelling may be constrained by the predefined components and assembly process, potentially limiting creative freedom for homeowners.
2. Transportation Costs
Transporting prefab components from the factory to the construction site can incur additional costs, particularly for locations that are remote or inaccessible. Factors such as transportation logistics, road conditions, and permit requirements may contribute to higher expenses, impacting the overall affordability of prefab housing projects.
3. Perception Challenges
Despite the numerous benefits they offer, prefab houses continue to face perception challenges in India, where traditional construction methods are deeply ingrained in the cultural mindset. Overcoming stigmas associated with prefab housing requires concerted efforts to educate and inform consumers about the advantages and innovations in the industry.
4. Limited Availability of Skilled Labor
The widespread adoption of prefab construction methods in India may be hindered by the scarcity of skilled labor trained in modular building techniques. Addressing this challenge necessitates investments in vocational training programs and initiatives to equip workers with the requisite skills and expertise to support the growth of the prefab housing sector.
Conclusion
In conclusion, prefab houses represent a compelling alternative to traditional construction methods in India, offering a myriad of benefits such as rapid construction, cost-efficiency, quality control, design flexibility, and sustainability. While challenges such as limited customization, transportation costs, perception barriers, and labor shortages persist, the future outlook for prefab housing remains promising, driven by technological advancements and evolving consumer preferences.
0 notes
Text
Stationary Battery Energy Storage Systems
FPR New Energy takes pride in unveiling the BESS container, a product shaping the landscape of stationary energy storage. Our BESS stationary battery energy storage systems container of modular design, LFP batteries, an intelligient battery management system (BMS), an energy management system (EMS) make it an efficient electric power battery storage. It is scalable and customized. Factory pre-assembly reduces installation and commissioning costs. The energy storage system container supports parallel connection and capacity expansion is easy, catering to large-scale projects. Safety remains paramount at FPR, with the BESS container featuring advanced safety like fire suppression systems and comprehensive monitoring for enduring reliability.
Advantages of FPR NEW ENERGY Stationary Energy Storage Systems
Safe
Multi-level stationary storage battery protection
Liquid cooling technology
Simple & Fast
Container BESS Factory pre-assembly reduces costs of installation and commissioning of commercial battery storage
Convenient operation & flexible maintenance
Scalable & Customized
Modular design of stationary battery systems
Parallel connection and easy capacity expansion
Customized solutions
Smart
Digital technology, remote collaboration and intelligent monitoring
Active cell balancing of stationary energy storage systems.
FPR 10P384S LFP280Ah
FPR introduces the BESS container, revolutionizing stationary battery storage with a self-contained unit housing batteries, BMS, and EMS. Versatile, scalable, and prioritizing safety, this container energy storage system offers cost-effective, sustainable energy solutions for diverse applications.
Stationary Energy Storage Systems for Renewable Energy
In the relentless pursuit of sustainable and eco-friendly energy solutions, the development of stationary storage systems has emerged as a crucial linchpin in the integration of renewable resources into our power grids. Renewable energy sources, such as solar and wind, are inherently intermittent, producing electricity when the sun is shining or the wind is blowing. This intermittent nature poses a significant challenge to maintaining a stable and reliable power supply, especially when demand does not align with the sporadic nature of these resources.
Enter the electrical energy storage systems—the technological marvel designed to bridge the gap between energy production and consumption, fostering a harmonious relationship between renewable sources and the grid. These BESS wholesale systems store excess energy generated during periods of high renewable output and release it when demand surpasses immediate supply. The result is a more resilient and flexible energy infrastructure capable of adapting to the variable nature of renewables.
One of the most promising technologies in the realm of energy storage is battery storage. Lithium-ion batteries, in particular, have undergone remarkable advancements, becoming the cornerstone of many grid scale energy storage systems and projects. These energy storage devices batteries offer high energy density, rapid response times, and an extended cycle life, making them ideal candidates for efficiently storing and releasing renewable energy.
The benefits of implementing energy storage systems for renewable energy are multifaceted. First and foremost, these community energy storage systems contribute to grid stability by mitigating the intermittency of renewable sources, thus ensuring a consistent power supply. Furthermore, these electrical energy storage systems empower communities to harness and utilize locally generated renewable energy, fostering energy independence and reducing reliance on centralized power plants.
As technology continues to evolve, the future of stationary energy storage systems holds even greater promise. Innovations in materials science, artificial intelligence, and grid electricity storage management are poised to enhance the efficiency and affordability of these grid scale energy storage systems, making them increasingly integral to the global transition toward a more sustainable energy landscape. In the grand tapestry of renewable energy integration, grid energy storage systems emerge as the threads that weave resilience, reliability, and sustainability into the fabric of our power grids.
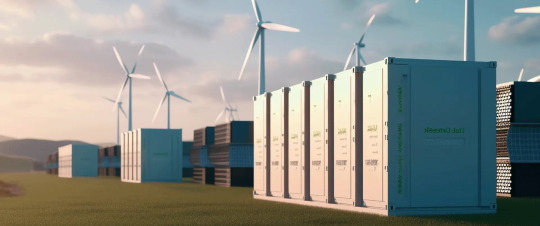
0 notes
Text
PUF Panels and Sandwich Panels: Applications Across Industries
Efficiency, durability, and versatility are essential in the realms of construction and industrial design. One innovation that has revolutionized these aspects is the introduction of Polyurethane Foam (PUF) panels and sandwich panels. These composite materials, consisting of a core sandwiched between two outer layers, offer numerous advantages and are widely used across various industries. In this text, we will explore the different areas where PUF panels and sandwich panels are commonly applied.
Cold Storage and Refrigeration: PUF panels excel in thermal insulation properties, making them ideal for cold storage facilities and refrigeration units. These panels create an efficient barrier against temperature fluctuations, helping to maintain the desired temperature inside the storage area. From food processing plants to pharmaceutical storage facilities, PUF panels ensure the integrity and freshness of perishable goods.
Commercial and Industrial Buildings: The versatility of PUF panels and sandwich panels extends to the realm of commercial and prefab construction. These panels are widely used for roofing, wall cladding, and partitioning in warehouse manufacturers, factories, workshops, and offices. Their lightweight nature facilitates quick installation, reducing construction time and costs. Moreover, their excellent insulation properties contribute to energy efficiency, leading to reduced heating and cooling expenses.
Modular Construction: The modular construction industry heavily relies on PUF panels and sandwich panels for their prefabricated structures. Whether it's modular homes, portable cabins, or temporary shelters, these panels offer a convenient solution for rapid assembly and disassembly. The modular nature of PUF panels allows for easy customization, enabling architects and designers to create versatile spaces tailored to specific needs.
Transportation Sector: PUF panels play a vital role in the transportation sector, particularly in the construction of refrigerated trucks, vans, and containers. These panels help to create insulated compartments that safeguard perishable goods during transit. Additionally, sandwich panels find applications in the aerospace industry for aircraft interiors, providing lightweight yet robust solutions for cabin walls and partitions.
Clean Rooms and Laboratories: Precision-controlled environments such as clean rooms and laboratories require stringent temperature and contamination control. PUF panels offer an ideal solution due to their ability to create airtight enclosures with superior insulation properties. These panels help maintain stable environmental conditions necessary for sensitive manufacturing processes, research, and testing activities.
Agricultural Sector: In agriculture, PUF panels are utilized for constructing storage facilities, cold rooms, and greenhouses. These panels help farmers and growers extend the shelf life of their produce by providing an insulated environment conducive to preservation. Additionally, sandwich panels are employed in livestock housing, offering comfortable and hygienic shelters for animals.
Conclusion: PUF panels and sandwich panels have emerged as indispensable materials across a myriad of industries, thanks to their exceptional thermal insulation, structural strength, and versatility. From cold storage facilities to commercial buildings, from transportation to clean room environments, the applications of these panels are diverse and far-reaching. As technology continues to advance, we can expect further innovations in the design and utilization of PUF panels, driving efficiency, sustainability, and performance across various sectors.
1 note
·
View note
Text
Industrial Controls Market – Trends Forecast Till 2030
Industrial Controls Market analysis report figures out market landscape, brand awareness, latest trends, possible future issues, industry trends and customer behaviour so that the business can stand high in the crowd. It includes extensive research on the current conditions of the industry, potential of the market in the present and the future prospects from various angles. This Industrial Controls Market report comprises of data that can be pretty essential when it comes to dominating the market or making a mark in the Semiconductors & Electronics industry as a new emergent. To bestow clients with the best results, Industrial Controls Market research report is produced by using integrated approaches and latest technology.
Download Free Sample Report at: https://www.delvens.com/get-free-sample/industrial-controls-market
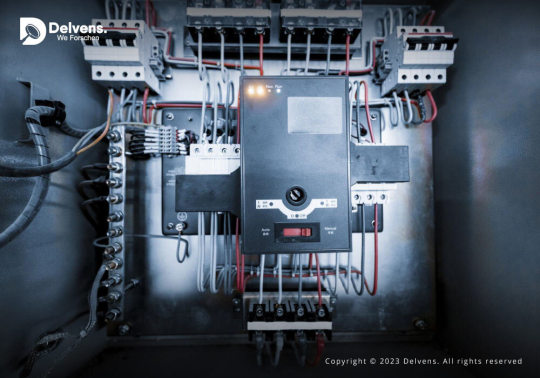
Industrial Controls Market by Type (Distributed Control System, Supervisory Control & Data Acquisition System, Manufacturing Execution System, Programmable Logic Controller (PLC), Product Lifecycle Management (PLM), Enterprise Resource Planning (ERP), Human Machine Interface (HMI) and Others), Component (Modular Terminal Blocks, Relays & Optocouplers, Surge Protectors, Marking Systems, Printing, Ferulles Cable Lugs, Handtools, Testers, Enclosure Products, PCB Connectors & Terminals, Heavy Duty Connectors, Analog Signal Conditioner, Electronic Housings, Power Supplies, Industrial Ethernet, and Remote IO), Application and End User (Automotive, Utility, Electronics & Semiconductors, Oil and Gas, Chemical and Petrochemical, Power, Life Sciences, Food and Beverage and Mining), and region (North America, Europe, Asia-Pacific, Middle East and Africa and South America), global opportunity analysis and Industry Forecast, 2023-2030. The global Industrial Controls market size was estimated at USD 140 billion in 2023 and is projected to reach USD 239.9354 billion in 2030 at a CAGR of 8% during the forecast period 2023-2030.
Industrial Controls Market Competitive Landscape:
ABB Ltd.
Emerson Electric Corporation
Honeywell International Incorporation
Kawasaki Robotics control system
Mitsubishi Electric Factory Automation
Omron Corporation
Rockwell Automation Inc.
Siemens AG
Schneider Electric SA
Yokogawa Electric Corporation
Endress+Hauser AG
General Electric
GLC Controls Inc.
Industrial Controls Market Recent Developments:
In July 2022, IBM acquired Databand.ai, a leading provider of data observability software that helps organizations fix issues with their data, including errors, pipeline failures, and poor quality, before it impacts their bottom line.
In July 2022, Sap acquired Askdata to strengthen its ability to help organizations take better-informed decisions by leveraging AI-driven natural language searches. Users are empowered to search, interact, and collaborate on live data to maximize business insights.
Make an Inquiry Before Buying at: https://www.delvens.com/Inquire-before-buying/industrial-controls-market
Industrial controls systems refer to various automation devices, machines and equipment used in industry. They are developed to better control and monitor industrial processes and automate tasks to increase efficiency and reliability while improving quality. These systems include a variety of controls systems such as supervisory control and data acquisition or SCADA, programmable logic controllers or PLCs, and distributed controls systems or DCS.
They can help automate processes, critical infrastructure or remote monitoring and management. They also help collect data from remote devices, monitor the operation of distributed factories, and perform automated electromechanical processes. Rapid adoption of cloud-based services and growing automation trends in industry are important factors for the global industry. Market dominance. Automation helps industries achieve better accuracy and quality while reducing costs.
Growth is driven by the demand for intelligent controls systems and automation in various industries, mass production in industry and the adoption of industrial controls systems in various end-uses such as automotive and mining, as well as increasing R&D investments. in the industrial control market. However, increasing cyber-attacks, lack of authentication procedures, lack of experienced professionals and awareness of industrial security solutions are restraining the growth of the industrial controls market. In addition, the deployment of a smart grid to protect critical infrastructure against cyber-attacks and cloud computing for industrial controls systems creates lucrative opportunities for the industrial surveillance market.
Scope of the Industrial Controls Market Report:
The Industrial Controls Market is segmented into various segments such as type, component, End user and region:
Based on type
Distributed control system (DCS)
Supervisory control & data acquisition system (SCADA)
Manufacturing execution system (MES)
Programmable Logic Controller (PLC)
Product Lifecycle Management (PLM)
Enterprise Resource Planning (ERP)
Human Machine Interface (HMI)
Others
Based on the component
Modular terminal blocks
Relays & optocouplers
Surge protectors
Marking systems
Printing
Ferulles cable lugs
Handtools
Testers
Enclosure products
PCB connectors and terminals
Heavy duty connectors
Analog signal conditioner
Electronic housings
Power supplies
Industrial ethernet
Remote IO
Based on the End user
Automotive
Utility
Electronics & semiconductors
Mining
Oil and Gas
Chemical and Petrochemical
Power
Life Sciences
Food and Beverage
Others
Based on Application
Automotive
Pharmaceutical
Oil & Gas
Electrical Power
Others
Based on Network
Fieldbus
Communication Router
Firewall
MODEMS
Remote Access Points
Based on region
Asia Pacific
North America
Europe
South America
Middle East & Africa
Industrial Controls Market Regional Analysis:
North America to Dominate the Market
North America is on the brink of the fourth industrial revolution. The data generated is used for high-volume production, while the data is integrated into various production systems throughout the supply chain. The region is also one of the world's largest automotive markets, with more than 13 major automotive manufacturers operating. The automobile industry was one of the largest income generators in the region. Due to significant adoption of industrial control systems and automation technologies in the automotive industry, the region offers a huge opportunity for market growth.
Several key vendors operating in the country are launching new upgrades to support the growth of smart factories along with the development of industrial control systems. Such technological development indicates regional growth in the studied market.
Direct Purchase of the Industrial Controls Market Research Report at: https://www.delvens.com/checkout/industrial-controls-market
Browse Related Reports:
12V Lithium-Ion Battery Market
Pressure Sensor Market
Industrial Valves Market
About Us:
Delvens is a strategic advisory and consulting company headquartered in New Delhi, India. The company holds expertise in providing syndicated research reports, customized research reports and consulting services. Delvens qualitative and quantitative data is highly utilized by each level from niche to major markets, serving more than 1K prominent companies by assuring to provide the information on country, regional and global business environment. We have a database for more than 45 industries in more than 115+ major countries globally.
Delvens database assists the clients by providing in-depth information in crucial business decisions. Delvens offers significant facts and figures across various industries namely Healthcare, IT & Telecom, Chemicals & Materials, Semiconductor & Electronics, Energy, Pharmaceutical, Consumer Goods & Services, Food & Beverages. Our company provides an exhaustive and comprehensive understanding of the business environment.
Contact Us:
UNIT NO. 2126, TOWER B,
21ST FLOOR ALPHATHUM
SECTOR 90 NOIDA 201305, IN
+44-20-3290-6466
#consulting company#strategic advisory firm#best market reports#trending reports#market analysis reports#syndicated reports#Industrial Controls Market#Industrial Controls
0 notes
Text

Are prefab construction companies today equipped to deal with rapid urbanisation?
Yes, prefab construction companies today are equipped to deal with rapid urbanisation due to several factors. Working as a site manager for a construction firm for 7 years, I have identified 5 ways that affirm prefab is the answer for rapid urbanisation.
Prefab construction methods are already being used in urbanisation projects such as prefab buildings for office use on construction sites due to their convenience and flexibility.
Rapid urbanisation and population growth are driving the demand for single-family modular and prefabricated housing. The market for these construction methods is experiencing significant growth due to cost-efficiency, resource optimization, and the need for efficient construction solutions, especially in urban centers.
Technological advancements are enhancing manufacturing precision and efficiency in prefab construction. These innovations contribute to high-quality structures and offer unparalleled design flexibility, challenging traditional perceptions of standardized designs.
Prefab construction companies are addressing sustainability concerns in construction practices by integrating eco-friendly materials, minimizing waste through controlled factory environments, and optimizing energy efficiency.
Prefab construction methods are being used to create multifamily modular and prefabricated housing. This indicates that prefab construction companies are playing a significant role in addressing the housing needs arising from rapid urbanisation.
In my 7 years of experience as a site manager, one of the leading prefab manufacturing companies in India has to be Nest-In. Over the past few years, Nest-In has helped many private and government organizations with prefab construction solutions to match the pace of urbanisation.
0 notes
Text
Housing issues in Sri Lanka
After going through some articles regarding the housing situation in Sri Lanka I was able to summarize the main concerns into the following,
Insufficient land for housing due to rising numbers in populace of Sri Lanka.
Building and construction cost being higher in comparison to land value and house values.
Housing Solutions within live brief
Sea bed construction
When considering the entire earth landscape 71% of the area is water. This is a large comparison (7:3). It would be amazing if we were able to build homes underwater. These would obviously require a breathable oxygen environment.
Even though this would solve the first problem, there would still be a large cost in construction and oxygen supply. There would be requirements for reinforced structures and a workable constant oxygen supply.

Land remodeling (Topology/ Islands)
This can be considered as harmful to the environment as well as a solution to the housing issue. Since certain islands such as Maldives, Kiribati and Solomon islands are at risk of disappearing due to climate change.

There are also large mountainous regions that cause multiple earthquakes which leave large areas of residencies damaged. Using these unwanted rubble and stone to pave out more sustainable foundations for these islands could help in renewing the housing situation. The reason an island was mentioned because Sri Lanka being the Island would be suitable in this context. This solution would both help with the first and second problems.
Houses in Space.
Another solution to these problems would be to use the space atmosphere around us. Taking inspiration from the Up movie and the floating structures from BioShock, we can assume that this would be a futuristic solution to the housing issue.

Modular homes
These type of homes are a pioneering way of constructing houses. These homes are designed and built in sections in a factory setting, ensuring precision, reducing waste, and cutting down construction time significantly. Once the modules are ready, they're transported to the site, where they're assembled into a final, cohesive structure. This method not only speeds up the housing creation process but also makes it much more affordable, addressing the urgent need for low income housing in the country.
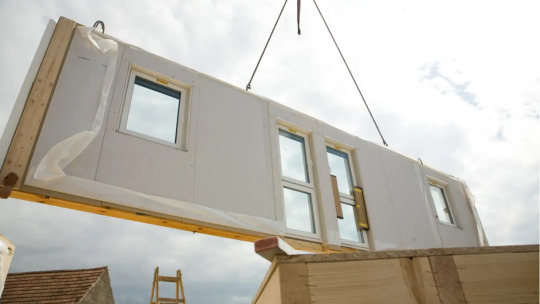
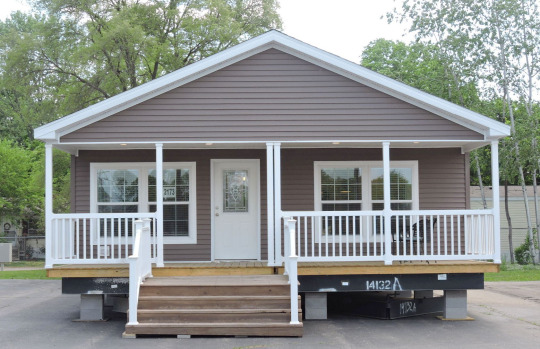
0 notes