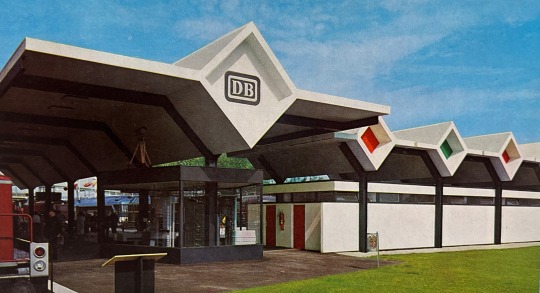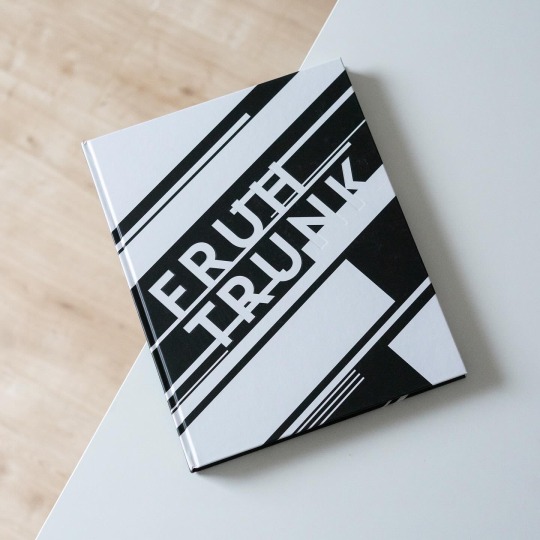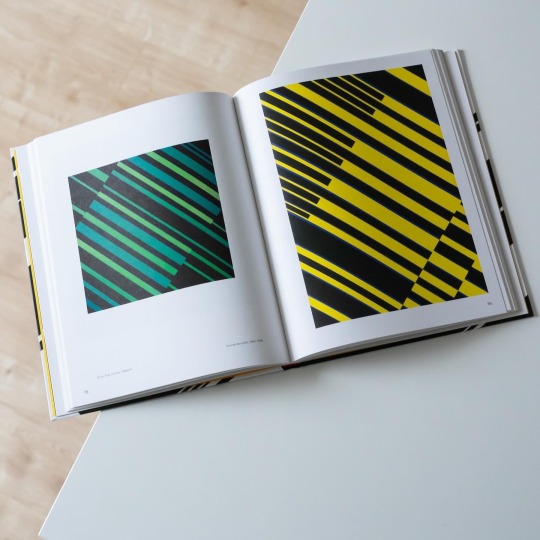#paolo nestler
Explore tagged Tumblr posts
Text

Ice Cream Parlor "Venezia" (1951) in Munich, Germany, by Paolo Nestler
#1950s#cafe#interior#architecture#germany#nachkriegsarchitektur#nachkriegsmoderne#architektur#munich#paolo nestler
275 notes
·
View notes
Text

General Information Pavilion of the German Section at the 1957 Industrial Fair in Milan, Italy, by Paolo Nestler
191 notes
·
View notes
Text

Café (1953) at Bayerische Nationalmuseum in Munich, Germany, by Paolo Nestler
#1950s#cafe#interior#architecture#germany#nachkriegsarchitektur#nachkriegsmoderne#architektur#munich#paolo nestler
105 notes
·
View notes
Text

Temporary Extension (1972) of Haus der Kunst in Munich, Germany, by Paolo Nestler
104 notes
·
View notes
Text

Ice Cream Parlor "Venezia" (1965) in Munich, Germany, by Paolo Nestler
#1960s#interior#cafe#architecture#germany#nachkriegsarchitektur#nachkriegsmoderne#architektur#munich#paolo nestler
133 notes
·
View notes
Text


He brought Italian flair to postwar Munich but is largely forgotten today: Paolo Nestler (1920-2010), architect but first and foremost interior architect of great individuality. Born to German parents living in Italy Nestler spent the first twenty years of his life in Italy before being drafted for war service, a traumatic time that left him physically and psychologically wounded but also brought him to his future home base Munich. In Munich he eventually completed the architectural studies he had begun in Italy with a diploma thesis under Robert Vorhoelzer in 1948. Right after graduating Nestler started working independently and already in the first projects demonstrated his sense for sophisticated interiors: the ice cream parlor „Venezia“ at Rotkreutzplatz, one of several Nestler would design until the mid 1960s, is a paramount example of the perfect alignment of architecture and furnishings.
His unconventional, crafted interiors quickly earned him a reputation as a talented designer and in the following decades won him numerous high-profile commissions for exhibition pavilions representing Germany on all sorts of fairs and expos but also museum exhibitions: the most comprehensive project in this regard was the, unfortunately, temporary extension of Munich’s „Haus der Kunst“ in 1972, a winter garden-like construction erected on the occasion of the 1972 Olympics as an antithesis to Ludwig Troost’s monumental architecture.
This and many other largely forgotten projects are covered in the first comprehensive monograph dedicated to the architect: „Paolo Nestler - Ein Hauch Italien in der deutschen Nachkriegsarchitektur“ by Gabriella Cianciolo Cosentino and published recently by Edition Detail. Based on extensive research in the Nestler archive at Architekturmuseum der TU München the author provides a broad overview of the architect’s multifaceted oeuvre: it covers the aforementioned ephemeral designs but also villas, apartment buildings, subway stations and his publications. Hence, the book is a real treasure trove, showcasing projects by a versatile architect whose oeuvre will hopefully see further research in the future. A very important publication!
#paolo nestler#architecture#germany#nachkriegsmoderne#nachkriegsarchitektur#architecture book#monograph#book
26 notes
·
View notes
Text

Model Train Station at the „Internationale Verkehrsausstellung 1965“ in Munich, Germany, by Paolo Nestler
#1960s#train station#concrete#architecture#germany#nachkriegsarchitektur#nachkriegsmoderne#architektur#munich#paolo nestler
128 notes
·
View notes
Text


Unbeknownst to millions of Germans at least one artwork by Günter Fruhtrunk is frequently present in their everyday lives, namely in the form of bags from the discount supermarket chain Aldi. In 1970 Aldi Nord owner Theo Albrecht commissioned Fruhtrunk to design a distinctive plastic bag and the result was a to this day immediately recognizable scheme of white and blue stripes.
On the occasion of Fruhtrunk’s 100th birthday the @kunstmuseumbonn up until March 10, 2024 dedicates a retrospective to the artist that covers all work phases from the early 1950s to the early 1980s until Fruhtrunk’s suicide.
His work was of great clarity and a machine-like precision that consciously avoided any individual expression as a reactive response to the contemporary celebration of the individual. His art is of a shimmering presence and only peripherally related to Concrete and Op-Art and instead offers a captivating visual experience that aims at a continuous movement and confronts the spectator with a constant ambiguity: there is no defined top or bottom, no left or right but a collection of stripes that point beyond the surface and evoke a fascinating limitlessness. Interestingly, Fruhtrunk’s last works introduced a previously unknown degree of individuality through visible brushstrokes and a distinctive roughness.
The retrospective is accompanied by a bilingual and comprehensively illustrated catalogue, published by Wienand Verlag and edited by Stephan Berg and Jörg Daur, that provides additional insights into Fruhtrunk’s work by means of three essays. Two of them address the genesis and development of Fruhtrunk’s art and the meaning of repetition in his work but the third also goes beyond the exhibition: in his essay Jörg Daur sheds light on Fruhtrunk’s art in architecture, e.g. the Quiet Room at the UN headquarters in New York done in collaboration with Paolo Nestler, a nod to the artist‘s earlier architecture studies.
The centenary retrospective and the catalogue offer a profound and intriguing overview of Fruhtrunk‘s singular oeuvre that is way more complex than it might seem at first sight.
#günter fruhtrunk#geometric abstraction#art book#exhibition catalogue#german artist#op art#art history
21 notes
·
View notes