#revit 3d modeling
Text
Revit BIM Modeling
Revit, a powerful Building Information Modeling (BIM) software, has revolutionized the architecture, engineering, and construction (AEC) industry. Its ability to create intelligent, interconnected models has streamlined workflows, improved collaboration, and enhanced project efficiency. In this comprehensive guide, we will delve into the key aspects of Revit BIM modeling, providing you with valuable insights and practical tips.

Understanding Revit BIM
What is BIM? BIM is a digital representation of a building project, incorporating architectural, structural, and MEP (mechanical, electrical, and plumbing) data.
The Benefits of BIM: Improved collaboration, enhanced design coordination, reduced errors, and optimized project delivery.
Key Components of Revit: Families, views, schedules, and annotations.
Essential Revit Techniques
Creating Building Elements: Modeling walls, floors, ceilings, and roofs using Revit’s tools.
Working with Families: Creating and customizing parametric families for repetitive elements like doors, windows, and furniture.
Managing Views: Creating different views (plan, elevation, section) to visualize and analyze the project.
Annotation and Documentation: Adding dimensions, labels, and schedules to document the design.
Collaboration and Coordination: Using Revit to collaborate with other team members and ensure design consistency.
Advanced Revit Features
Point Cloud Integration: Importing and working with point cloud data for accurate as-built models.
Energy Analysis: Using Revit’s energy analysis tools to evaluate the energy performance of the building.
Clash Detection: Identifying and resolving conflicts between different building components.
Rendering and Visualization: Creating high-quality renderings and visualizations to communicate design intent.
Customization and Scripting: Using the Revit API to create custom tools and automate tasks.
Best Practices for Revit BIM Modeling
Organization and Naming Conventions: Establishing consistent naming conventions and organizing project files.
Data Management: Implementing effective data management strategies to ensure data integrity and accessibility.
Template Creation: Developing custom templates to streamline project setup and enforce standards.
Regular Backups: Creating regular backups of your Revit models to protect against data loss.
Continuous Learning: Staying updated with the latest Revit features and best practices.
Conclusion
Mastering Revit BIM modeling is essential for architects, engineers, and contractors seeking to improve project efficiency and deliver high-quality results. By following the guidelines outlined in this guide, you can harness the full potential of Revit and achieve your project goals.
0 notes
Text

KEEP YOUR MODELS CLEAN WITH IDEATE SOFTWARE PLUGINS FOR REVIT
With Ideate BIMLink, you can export health check and QA/QC data from Revit BIM models into Microsoft Excel for review in Excel and Power BI where it is easy to locate, identify, and flag QA/QC issues or areas of concern.
0 notes
Text
Top Features of Revit 3D Modeling That Benefit Architects and Surveyors

Introduction
Dive into the world of Revit 3D Modeling and see how its features can revolutionize your architectural and surveying projects. Discover the top benefits of using Revit’s advanced tools and technologies.
1. Stunning Revit 3D Models
Create highly detailed and realistic Revit 3D models that offer clear insights into your designs. Perfect for presentations and client approvals.
2. Integrated BIM Features
Leverage BIM Features to integrate all aspects of building design. This ensures smooth coordination between architectural, structural, and MEP elements.
3. Efficient 3D BIM Modeling
With 3D BIM Modeling, manage complex structures easily. Enhanced accuracy in documentation and analysis streamlines project execution.
4. Real-Time Collaboration
Collaborate with team members in real-time. Multiple users can work on the same model simultaneously, improving teamwork and efficiency.
5. Clash Detection
Identify and resolve design conflicts early with Revit’s clash detection tools. This reduces costly errors and rework during construction.
Conclusion
Revit 3D Modeling offers powerful tools that benefit architects and surveyors by enhancing design accuracy, improving collaboration, and streamlining project workflows. Explore how these features can elevate your projects.
Learn more about Revit 3D Modeling and its benefits. Contact us for a demo or visit SmartCADD for further information.
0 notes
Text

Elevate your structural projects with Silicon Engineering Consultant's premier Structural BIM Services In Chicago.
Visit Us:
#Structural 3D Modeling#Schematic Design Documentation#Structural Drafting and Detailing#Revit 3D Modeling#As-Built Modeling and Drawing#Structural BIM Design and Drafting Services#Structural BIM CAD Services#BIM Modeling Services#Structural BIM Modeling Services#Structural BIM Engineering Services
1 note
·
View note
Text
1 note
·
View note
Text
Revit 3D Modeling: Avoid 5 common mistakes in Building Design

Elevate your Revit 3D modeling expertise by mastering the art of avoiding five common mistakes in building design. This comprehensive guide reveals key best practices for creating flawless building designs, significantly enhancing project precision and workflow efficiency.
#revit 3d modeling#revit advantages#building design model#revit bim modeling#revit automation#healthcare construction projects
0 notes
Text
A Feather in Cap: UniquesCADD Receives an Award by “The Great Indian- 2023”

On October 23rd, 2023, UniquesCADD received a prestigious award for delivering high-quality and excellent BIM services in the industry. This added feather in the cap was received under the category of “BIM & CAD Service” by “The Great Indian Entrepreneurship, Business & Startup Awards & Conference 2023”. This milestone was only possible because of the talented team who worked dedicatedly on each project to deliver exceptional services. A big congratulations and thank you to each team member.
#bim services#bim modeling services#scan to bim services#mep bim services#outsourcing bim services#architectural bim services#structural bim services#cad to bim services#point cloud to bim#bim drafting services#revit 3d modeling
0 notes
Text
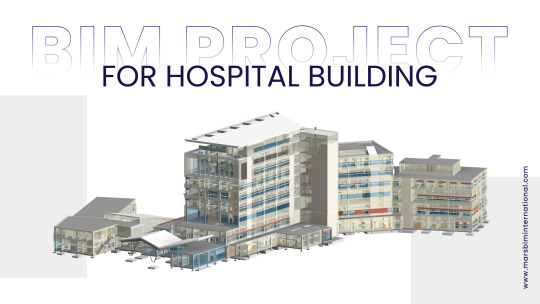




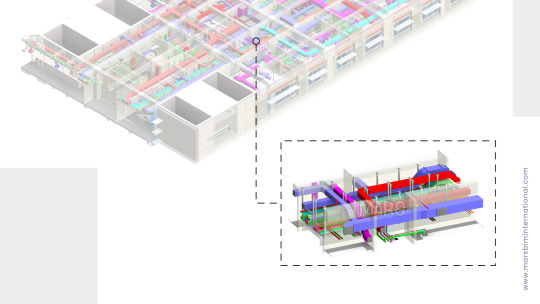
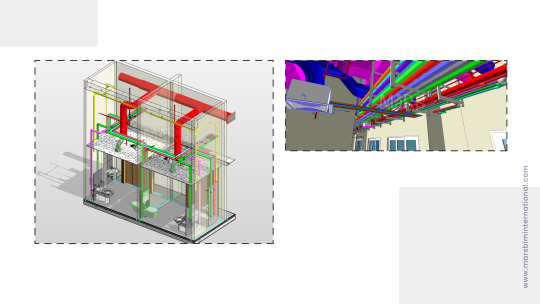


As healthcare projects grow in size and complexity, We offer significant BIM benefits. It improves design and construction efficiency, allows real-time visualization for all stakeholders, reduces costs and program schedules, and improves project quality. They required 3D BIM modeling for all disciplines and coordination support. This Hospital Building BIM Project in Bahrain is successfully completed by the BIM team of MaRS Trans USA.
BIM is being developed for benefit post-construction throughout a facility’s life cycle. This hospital will be one of the significant projects where healthcare providers will be able to manage, plan and track ongoing maintenance of their facility using BIM, and the hospital administrators use that information in the operational phase.
1 note
·
View note
Text
Best Architectural 3D Revit Modeling Services at Affordable Price
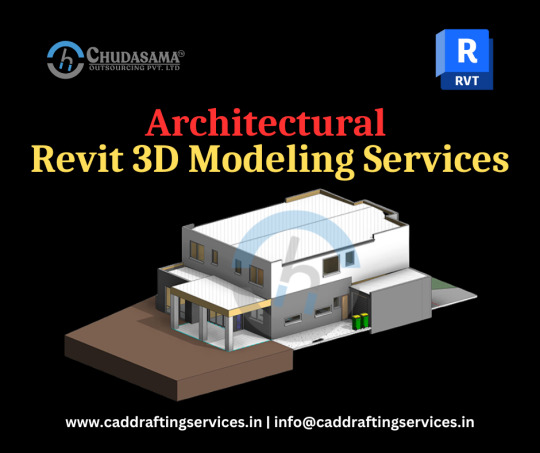
Chudasama Outsourcing is a leading Architectural BIM company that provides high standards of services and quality. We provide high-quality 3D Revit Modeling Services at an affordable price. We take great pride in being able to produce excellent quality Revit modeling services to our clients overseas. Our clients are located in the USA, UK, Canada, New Zealand, Australia, and UAE, etc. We provide services like Architectural, Structural, MEPF, Shop Drawings, and as-built Drawings in Revit. If you want to outsource any such services, then contact us at [email protected]
#revit modeling services#3d revit modeling services#architectural revit modeling#architectural revit modeling services#3d architectural revit modeling#outsource revit modeling services#bim modeling services#architectural#revit#building information modeling
3 notes
·
View notes
Text
Convert Point Cloud Data to 3D Revit Model
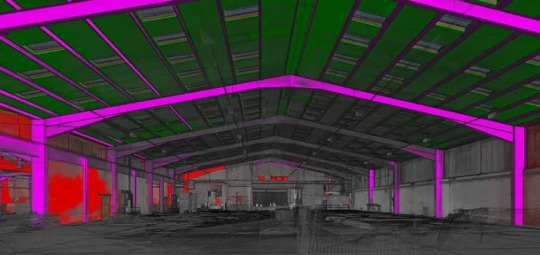
Renovation and restoration of heritage buildings add further challenges to the conversion of point clouds into Revit 3D models. These challenges include inconsistent or missing information, inaccurate interpretation of scanned data of complex geometry, and various other barriers. Point cloud to BIM modeling addresses these challenges. Detailed point clouds for 3D models with the right Revit workflows lead to time and cost savings and enhanced ROI. https://bit.ly/44WSw6y
#point cloud to 3d model#point cloud to bim#3d bim#point cloud to bim services#scan to bim revit#point cloud to bim model
3 notes
·
View notes
Text
Revit 3D Modeling
The Power of Revit 3D Modeling: Transforming Architecture and Design
In the ever-evolving world of architecture and construction, 3D modeling has become an essential tool, and Revit stands out as a leading software in this arena. Developed by Autodesk, Revit is a Building Information Modeling (BIM) application that helps professionals design with both precision and efficiency. In this post, we’ll explore how Revit 3D modeling capabilities are revolutionizing the industry and why it’s a game-changer for architects and designers.

What Makes Revit Stand Out?
1. Integrated BIM Workflow
Revit’s core strength lies in its BIM approach. Unlike traditional CAD software that primarily focuses on 2D drafting, Revit’s 3D modeling capabilities are deeply integrated with the project’s data. This means that every component of your design is part of a comprehensive database. Changes made in one view are automatically updated across all other views, ensuring consistency and reducing the risk of errors.
2. Parametric Modeling
Revit uses parametric modeling to enable design flexibility and adaptability. This means that you can define the dimensions and constraints of elements, and Revit will adjust the model accordingly. For instance, altering the height of a wall automatically updates related elements like windows and doors, ensuring everything remains coordinated.
3. Real-Time Collaboration
Collaboration is key in modern architecture and construction projects, and Revit excels in this area. With tools like Revit Server and BIM 360, teams can work on the same project simultaneously, regardless of location. This real-time collaboration streamlines communication, reduces redundancy, and ensures that all team members are working with the most current information.
4. Accurate Visualization
One of the standout features of Revit is its ability to produce high-quality visualizations. You can create detailed 3D views, walkthroughs, and renderings that provide a realistic representation of your design. This is invaluable for presentations and client meetings, helping stakeholders to better understand and engage with the project.
5. Clash Detection
In complex projects, clashes between different systems (like HVAC and structural elements) can lead to costly issues. Revit includes built-in clash detection tools that allow you to identify and resolve these conflicts early in the design process. This proactive approach helps in minimizing changes during construction and avoids delays.
Practical Applications of Revit 3D Modeling
1. Design Development
Revit’s 3D modeling tools are instrumental during the design development phase. Architects can explore various design options and visualize how changes affect the overall project. This iterative process helps in refining the design and ensuring that it meets both aesthetic and functional requirements.
2. Construction Documentation
With Revit, creating construction documentation becomes more streamlined. The software generates detailed plans, sections, and elevations directly from the 3D model. This integration ensures that the documentation is always up-to-date with the design, reducing the risk of discrepancies.
3. Facility Management
Beyond design and construction, Revit’s 3D models can be used for facility management. The detailed information embedded in the model can assist in maintaining and managing the building throughout its lifecycle. This includes everything from space planning to equipment maintenance.
Getting Started with Revit 3D Modeling
If you’re new to Revit or considering adopting it for your projects, here are a few tips to get started:
Invest in Training: Revit’s capabilities are extensive, so investing in training can help you get up to speed quickly and make the most of the software’s features.
Explore Revit Families: Learn how to use and create Revit families, which are essential for customizing and managing the elements within your model.
Utilize Revit’s Community: Engage with the Revit user community through forums, webinars, and user groups. This can provide valuable insights and tips from experienced professionals.
Conclusion
Revit’s 3D modeling capabilities are transforming the architecture and construction industries by enhancing design accuracy, improving collaboration, and streamlining project workflows. As the industry continues to evolve, leveraging Revit can give you a competitive edge and help you deliver exceptional results.
0 notes
Text




Eu fiquei absolutamente apaixonado por essa suíte. O cliente queria um lugar calmo pra relaxar, mas que também servisse para quando precisasse estudar ou desenvolver alguma tarefa rápida em home office.
O resultado foi esse. Para verem com mais detalhe, a imagem 360 desse ambiente está disponível AQUI !!
#arquitetura#interior#interior design#bedroom#suíte#suíte master#architecture#brasil#brazil#blue#clean#design#enscape#revit#model#3d#maquete
6 notes
·
View notes
Text

Speed up your design with revit 3D models
Revit 3D models speed up the design process and enable all engineering teams to confirm their designs, thus increasing the productivity of construction.
0 notes
Text
Revit 3D Modeling is an invaluable tool for architects and surveyors, especially when tackling complex housing projects. This industry standard software enables professionals to streamline their workflows, enhance collaboration, and optimize designs.
0 notes
Text
In the AEC industry, accuracy is key, and Scan to BIM ensures precision using 3D laser scanning to capture details for data-rich BIM models. This technology promotes better clash detection, faster decision-making, and enhanced collaboration between architects, engineers, and contractors. Learn how it supports project management during construction and delivers long-term benefits for facilities management with optimized space use and energy efficiency.
0 notes
Text
CAD to BIM in AEC Projects

In the modern architecture world, CAD to BIM conversion is now widely adopted technology which made the construction process much easier, faster and more accurate. It is an effective solution for the complex process of construction as CAD to BIM helps to visualize the entire project with better clarity, understanding and communication.
#cad to bim#cad to bim services#cad to bim conversion#cad to revit#cad to revit services#autocad to bim conversion#autocad to revit#pdf to bim#pdf to revit#pdf to bim services#pdf to 3d model#pdf to revit services#pdf to bim conversion services#cad to bim modeling services#cad to revit converter#autocad to bim services
2 notes
·
View notes