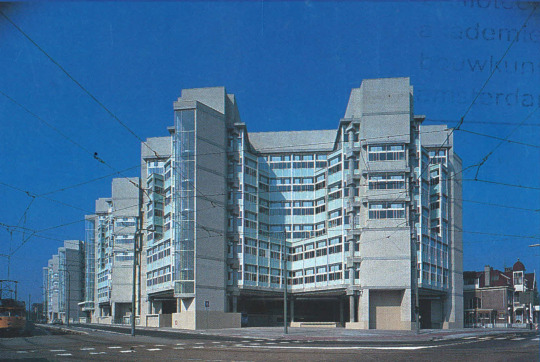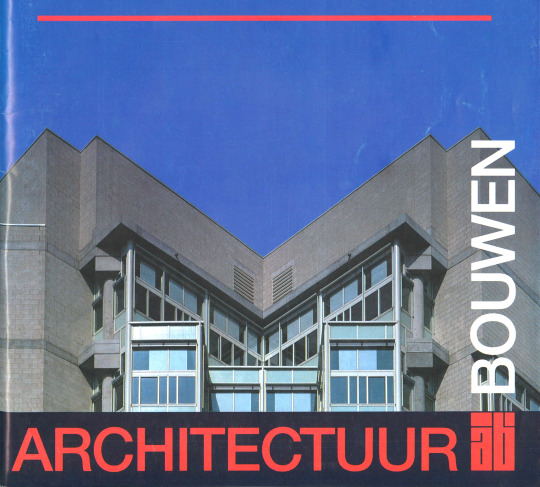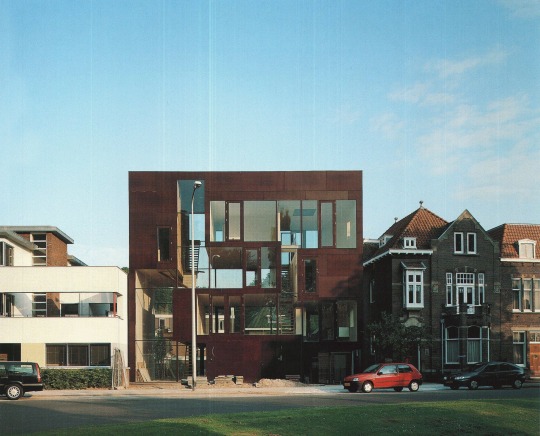#rijnboutt
Text




SOZA - Ministry of Social Affairs (ministerie van Sociale Zaken en Werkgelegenheid (SZW)), designed by Herman Hertzberger. With 24 diferent columnhead variations, the goals was to create 'Unity in diversity'. Located in The Hague, the Netherlands, photos from 1991.
This building is currently under threat of demolition.
Scan
#scan#herman hertzberger#den haag#architecture#architectuur#jaren 80#erfgoed#dutch design#dutch 80s#soza#vorm#rijnboutt
177 notes
·
View notes
Text

Hoogoord Apartment Block (1969) in Amsterdam, the Netherlands, by Kees Rijnboutt
136 notes
·
View notes
Text
Het project WEIDS van Hoogvliet Beheer en Heembouw is het winnende plan voor de uitbreiding van winkelcentrum Snel en Polanen in Woerden. De jury van project WEIDS is lovend over dit duurzame plan. Het voorziet in een supermarkt op de begane grond, daarboven een parkeergarage en twee appartementengebouwen met in totaal 100 huurwoningen. Daarmee ontstaat er een levendig en aantrekkelijk nieuw winkelplein met een goede mix van winkelen, wonen en parkeren. Een groene uitstraling en duurzaamheid staan daarbij hoog in het vaandel.
Hoogvliet in Snel en polanen
De Hoogvliet supermarkt is nieuw in Woerden. De formule staat voor een combinatie van lage prijzen en een uitstekende kwaliteit en service. Het laden en lossen gebeurt inpandig en volledig elektrisch, zodat dit geen hinder geeft voor de omgeving. De 100 huurwoningen komen in twee appartementen-gebouwen. De woningen zijn geschikt voor starters, senioren, gezinnen en professionals die een kleine praktijkruimte zoeken. Het gaat om 33 woningen in de sociale huur, 34 in de middenhuur en 33 in de vrijesectorhuur. Naar verwachting kan de bouw in 2026 van start. De verwachte oplevering is dan eind 2028.
Op 2 september hebben directeuren Edwin de Maa van Hoogvliet Super en Riny Kouwer van Hoogvliet Beheer en wethouder Arjan Noorthoek de ontwikkelovereenkomst ondertekend.
TENDERBOOST Woerden Aerial . Foto: ©WAX LR
Arjan Noorthoek: “Plan WEIDS levert een positieve bijdrage aan een toekomstbestendig Snellerpoort. De toevoeging van een nieuwe supermarktformule is een goede aanvulling op het bestaande aanbod. De huurwoningen in de verschillende prijsklassen zijn belangrijk om aan de grote vraag hiernaar te voldoen. Met de opvallende klokken wordt het gebouw een markant herkenningspunt.”
Riny Kouwer en Edwin de Maa: “Wij zijn ontzettend trots en blij dat het plan WEIDS door de gemeente Woerden is gekozen als winnend plan. Het plan is tot stand gekomen door een intensieve en succesvolle samenwerking tussen de twee regionale familiebedrijven Hoogvliet en Heembouw. WEIDS voorziet in een levendig, groen winkelplein waar duurzaamheid en ontmoeting voorop staan. Wat ons betreft een perfecte locatie voor een prachtige Hoogvliet supermarkt en een mooie toevoeging voor de bewoners van Woerden én de winkeliers van Winkelcentrum Snel en Polanen.”
Gerard Bac (directeur Heembouw Wonen): “We zijn verheugd dat het duurzame ontwerp, dat ons eigen architectenbureau Heembouw Architecten in co-creatie met Rijnboutt Architecten heeft gemaakt, zoveel waardering en lof heeft gekregen. Met het project WEIDS hebben we een plan weten te ontwikkelen dat perfect aansluit op het bestaande winkelcentrum, de huidige bebouwing en de gebiedsvisie van Snel en Polanen. We kijken erg uit naar de verdere samenwerking en een spoedige start bouw.”
Groen en duurzaam
Het winkelplein krijgt een groene inrichting. Dat maakt het tot een fijne plek om te winkelen of een praatje te maken met de buren. Het groen gaat hittestress tegen en is belangrijk voor wateropvang en biodiversiteit. Bij de gebouwen komen er geveltuintjes én er groeit groen langs de gevels omhoog. Opvallend is verder de groene daktuin voor alle bewoners van de 100 nieuwe huurwoningen.
Fietsers en voetgangers centraal
Fietsers en voetgangers krijgen alle ruimte. Direct naast de nieuwe Hoogvliet supermarkt komen voldoende fietsparkeerplekken voor het winkelend publiek. Bewoners parkeren in twee inpandige fietsenstallingen aan beide kanten van het gebouw. Bewoners en bezoekers van het winkelcentrum kunnen hun auto op het plein parkeren (zo’n 70 parkeerplaatsen) of in de parkeergarage (circa 200 parkeerplekken).
Ideeën welkom
Winkeliers, consumenten en bewoners worden betrokken bij de verdere uitwerking van het plan. Zo ontstaat een unieke plek in en voor de wijk. Meer informatie hierover volgt.
Op de hoogte blijven?
Kijk voor meer informatie over Snellerpoort op www.snellerpoort.nl.
0 notes
Photo


Nationaal Holocaust Namenmonument, Amsterdam
Daniel Libeskind, Rijnboutt
2021
Kees Hummel
28 notes
·
View notes
Photo

Kruidenbuurt designed by Rijnboutt
16 notes
·
View notes
Text








HEESTERVELD
Begin jaren '80 maakte de Bijlmer kennis met middenhoog, een bouwvorm die tot dan verboden was. In de originele Bijlmer was alleen hoog- en laagbouw toegestaan. Begin jaren '80 werd hoogbouw vervloekt. Het zou de Bijlmer naar de kloten hebben geholpen, omdat een 'normale burger' er niet wilde wonen.
Nieuwbouw was mede nodig vanwege renovatie van de 19e eeuwse arbeidersbuurten in de oude stad Amsterdam. Er moest volk worden verplaatst. Het middenhoog kwam aan de Groesbeekdreef - de nieuwe buurt Kortvoort -, verscheen in het noodwesten langs de treinbaan en onder Duivendrecht - de wijk Venserpolder - en in de oude H-buurt bouwden de mede ontwerpers van de oude Bijlmer Rijnboutt en Pi de Bruijn respectievelijk Hoptille en Heesterveld. Het werden twee buurtjes die binnen no time bekend stonden als aso. En dat had vooral te doen met het experimentele inplaatsbeleid van de gemeente, waarbij allerlei 'zwakke broeders' bij elkaar werden gezet.
Heesterveld werd al in de jaren '90 op de slooplijst gezet, maar overleefde omdat indertijd geen 'fatsoenlijk burger' in de Bijlmer een duur huis wilde kopen dan wel huren. Heesterveld werd deels een broedplaats voor kunstenaars en kunst studenten (zie laatste foto) en werd tenslotte tussen 2010 en 2015 geheel gerenoveerd, waarbij vooral kleur een belangrijke rol speelde. Het oude Heesterveld was grijs.
2 notes
·
View notes
Photo

Utrecht Central Library & Post Office / Zecc Architecten + Rijnboutt [893 x 1000] via /r/ArchitecturePorn https://www.reddit.com/r/ArchitecturePorn/comments/hyszjz/utrecht_central_library_post_office_zecc/?utm_source=ifttt
1 note
·
View note
Text
Short film offers tour of Dutch Holocaust Memorial of Names by Studio Libeskind
This video guides viewers around a memorial by Studio Libeskind in Amsterdam, the Netherlands, which is dedicated to the Dutch victims of the Holocaust.
The Dutch Holocaust Memorial of Names was designed by Studio Libeskind with local office Rijnboutt to honour the 102,000 Jews, Sinti and Roma people who were killed by Nazis during the second world war.
It is characterised by a labyrinth of brick walls inscribed with the names of these victims, giving the monument its title. However, there are also 1,000 blank bricks to honour those who remain unknown.
Crowning the brick walls are a group of angular mirrored volumes, modelled by Studio Libeskind on four Hebrew letters.
In the video, these mirrored elements can be viewed together from above, where they spell out the Hebrew word for "in memory of".
Find out more about the Dutch Holocaust Memorial of Names here ›
The video is by Stijn Poelstra.
Project credits:
Architect: Studio Libeskind
Architect of record: Rijnboutt
Client: Dutch Auschwitz Committee
The post Short film offers tour of Dutch Holocaust Memorial of Names by Studio Libeskind appeared first on Dezeen.
0 notes
Photo





(via Up Mountain and Buitenplein Amstelveen / Rijnboutt | ArchDaily)
0 notes
Text

Double House (1997-98) in Utrecht, the Netherlands, by MVRDV & De Architectengroep Loerakker Rijnboutt Ruijssenaars Hendriks van Gameren Mastenbroek
484 notes
·
View notes
Text
ArchDaily - Utrecht Central Library & Post Office / Zecc Architecten + Rijnboutt

© Kees Hummel
architects: Rijnboutt
architects: Zecc Architecten
Location: Drift 27, 3512 BR Utrecht, The Netherlands
Project Year: 2020
Photographs: Kees Hummel
Area: 9000.0 m2
Read more »
from ArchDaily https://www.archdaily.com/943774/utrecht-central-library-and-post-office-zecc-architecten-plus-rijnboutt
Originally published on ARCHDAILY
RSS Feed: https://www.archdaily.com/
#ArchDaily#architect#architecture#architects#architectural#design#designer#designers#building#buildin
0 notes
Photo

Gelderlandplein, Amsterdam designed by Rijnboutt
https://rijnboutt.nl/projects/226#1
7 notes
·
View notes
Text
Amsterdam Oersoep / RAMSA + Rijnboutt
centro de ideas daydec (design) © Frank Hanswijk Arquitectos: RAMSA, Rijnboutt Ubicación: Beurspassage 70, 1012 LW Amsterdam, Países Bajos Área: 450.0 m2 Año Proyecto: 2016 Fotografías: Frank Hanswijk Croquis Y Renders: Cortesía de Arno Coenen, Iris Roskam y Hans van Bentem Otros Participantes: Bouwinvest, TopVastgoed, Zuliani Kunst en Terrazzo, Friedhoff, De Beeldenfabriek, Maatwerk Tegels, Tetterode […]
from Amsterdam Oersoep / RAMSA + Rijnboutt
0 notes
Text
Following up the first successful collaboration, the Artist in Residence Room On The Roof in Amsterdam, i29 interior architects now realized the design of restaurant ‘The Kitchen’ for De Bijenkorf Utrecht, a high quality department store offering an extraordinary customer experience. A masterplan by Rijnboutt Architects optimized the complete department store including a new facade and brand new top floor, where the restaurant is positioned.
#gallery-0-6 { margin: auto; } #gallery-0-6 .gallery-item { float: left; margin-top: 10px; text-align: center; width: 25%; } #gallery-0-6 img { border: 2px solid #cfcfcf; } #gallery-0-6 .gallery-caption { margin-left: 0; } /* see gallery_shortcode() in wp-includes/media.php */
The brief was to create a unique dining experience which seduces and inspires. i29 developed a concept for the interior design expressing freshness and variety; a subtle reference to food in general, and the diversity of flavors presented in the open kitchen area. The layout reveals several spatial experiences throughout the 850 m2 open area, with a variety of seating. From private and cosy, towards more open and bright dining areas. This offers customers a choice in the way they would like to sit, eat, drink or work.
Different seating areas and atmospheres are created in contrasting materials and colors with a mix from rough to luxe. Fresh food from the kitchen is visible throughout the restaurant, as all partitions are made from transparent colored glass cabinets. The open kitchen area in the center of the restaurant is a self service system, where customers can order at one of the food counters. Looking from the department store, live cooking and fresh ingredients seduces customers to wander inwards the restaurant.
A triangular shaped open seating area next to the glass facade offers a diversity of furniture in black and natural wood in combination with a large lively green wall. The rough wood and plants are in contrast with the sharp glass partitions and all white ceilings. Brass details in lighting fixtures and flooring are matching to the yellow glass partitions. Fabrics are developed in custom colors to match within the overall material palette.
Inspired by the company name De Bijenkorf (beehive) and it’s hexagon shaped logo referring to a honeycomb, i29 designed a lively pattern of black hexagon tiles which seams to ‘grow’ naturally over the light beige flooring, bar and counter fronts. The challenge was to create an environment that was made for heavy use, whilst still keeping quality in sharp details and natural materials. This resulted into an interior that mirrors the brand identity of the store itself, aiming for quality, luxury, creativity and youthfulness.
photography by Ewout Huibers
De Bijenkorf Utrecht Restaurant by i29 interior architects Following up the first successful collaboration, the Artist in Residence Room On The Roof in Amsterdam, …
10 notes
·
View notes
Text
Utrecht Central Library & Post Office / Zecc Architecten + Rijnboutt [1334 x 1000] via https://t.co/ijOWJfSdil
Utrecht Central Library & Post Office / Zecc Architecten + Rijnboutt [1334 x 1000] via https://t.co/ijOWJfSdil
— Michelle Rendell (@michelle_rendel) July 28, 2020
from Twitter https://twitter.com/michelle_rendel
July 28, 2020 at 09:56AM
via IFTTT
0 notes
Text
Studio Libeskind completes angular Holocaust memorial in Amsterdam
A labyrinth of brick walls and angular mirrors define the Dutch Holocaust Memorial of Names, which Polish-American architect Daniel Libeskind's studio has completed in Amsterdam, the Netherlands.
Located on Weesperstraat street close to the Jewish Cultural Quarter, the memorial was realised by Studio Libeskind with local studio Rijnboutt to commemorate 102,000 Dutch victims of the Holocaust.
Studio Libeskind has completed the Dutch Holocaust Memorial of Names
The victims, who were largely Jews, Sinti and Roma people, were killed by the Nazis during the second world war and have no known graves.
To honour each of these victims individually, the walls of the memorial are constructed from 102,000 bricks that are inscribed with the names of the victims – giving the project its title.
Alongside these bricks, 1,000 extra bricks were left blank to memorialise those who remain unknown.
The bricks are inscribed with the names of Dutch Holocaust victims
The bricks are arranged in a series of two-metre-high walls across the site, which are crowned by four mirrored stainless steel volumes.
Studio Libeskind's arrangement of the brick walls gives rise to a dynamic labyrinth of passages across the site for visitors to explore.
A labyrinth of brick walls make up the memorial
The mirrored volumes were designed by Studio Libeskind to emulate four Hebrew letters, which form a word that translates as "in memory of" when viewed together from above.
They are also designed to appear as though they are floating above the walls, which the studio said represents "an interruption in the history and culture of the Dutch people".
Read:
Studio Libeskind completes Canada's first Holocaust monument in Ottawa
The combination of brick and stainless steel at the memorial is also symbolic.
"Brick, a ubiquitous building material in the Netherlands and cities of Western Europe, paired with the highly reflective and geometric forms of the steel letters reference the connection between Amsterdam's past and present," Studio Libeskind said.
The walls are crowned by mirrored volumes
Woven around the brick walls are crushed stones, trees and monolithic seating that complement the geometric angles of the memorial, while the border of the site is lined with hedges and bronze-coloured panels.
The Dutch Holocaust Memorial of Names was commissioned by the Nederlands Auschwitz Comité and officially inaugurated on 19 September 2021.
The mirrors appear to hover above the walls
Studio Libeskind was founded by Libeskind with his partner Nina Libeskind in Berlin in 1989. Elsewhere, the studio has designed Holocaust memorials in the United States and Canada.
It has also designed several Jewish museums, including the Jewish Museum Berlin, the Danish Jewish Museum in Copenhagen and San Francisco's Contemporary Jewish Museum. It is currently also designing one in Lisbon.
Bronze-coloured walls line the edges
Dezeen recently spoke to Libeskind as part of its 9/11 anniversary series to explain his experience of working on the Ground Zero masterplan.
The architect said that "everything changed in architecture" after the tragedy and that it "gave people a sense that architecture is important".
The photography is by Kees Hummel.
Project credits:
Architect: Studio Libeskind
Team: Daniel Libeskind, Stefan Blach, Johan van Lierop and Alex Tahinos
Architect of record: Rijnboutt
General contractor: Koninklijke Woudenberg
Project management: Paul Rohlfs
Construction management: Aumento bv
Construction: IMd Raadgevend Ingenieurs
Brick manufacturer: Rodruza
Masonry: Metselwerk Adviesbureau Vekemans
Stainless steel: AIP partners BV, ABT
Engravings: Reijnders Engraving and Laser Engineering B.V.
Installations: Swart installatietechniek
The post Studio Libeskind completes angular Holocaust memorial in Amsterdam appeared first on Dezeen.
0 notes