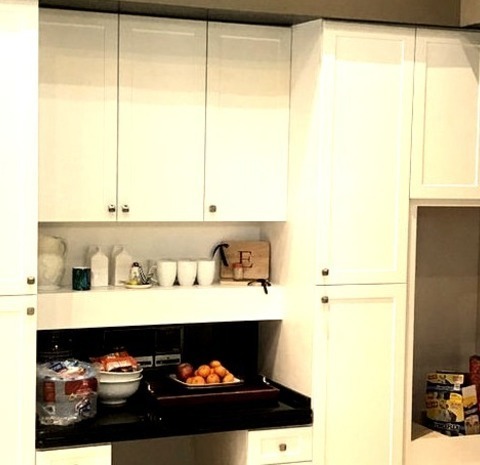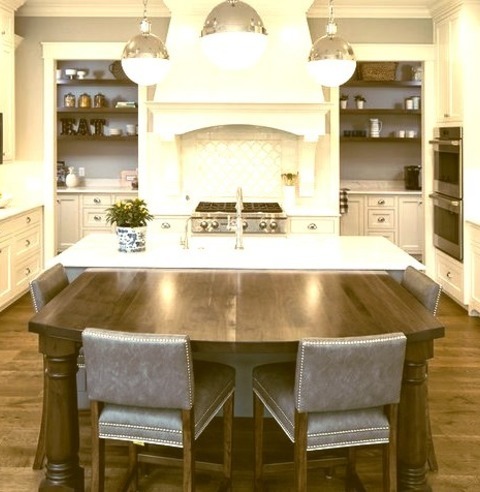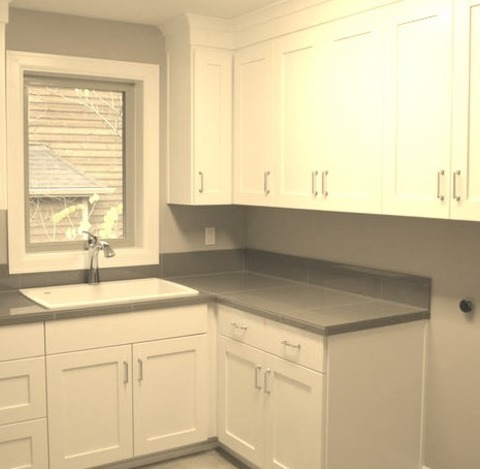#shaker white cabinets
Text
0 notes
Photo

Laundry Room in Boston
Example of a large farmhouse l-shaped plywood floor dedicated laundry room design with an undermount sink, shaker cabinets, white cabinets, solid surface countertops, gray walls and a stacked washer/dryer
#washer dryer stacked#barn interior doors#shaker white cabinets#white and wood cabinetry#laundry#paisley area rug#stacked washer dryer
0 notes
Photo

Laundry Room in Boston
Example of a large farmhouse l-shaped plywood floor dedicated laundry room design with an undermount sink, shaker cabinets, white cabinets, solid surface countertops, gray walls and a stacked washer/dryer
#washer dryer stacked#barn interior doors#shaker white cabinets#white and wood cabinetry#laundry#paisley area rug#stacked washer dryer
0 notes
Text
Kitchen in Miami

Large transitional l-shaped ceramic tile and brown floor kitchen pantry photo with shaker cabinets, white cabinets, a peninsula, black backsplash and stainless steel appliances
#white kitchen cabinets#kitchens with white cabinets#two tiered peninsula#shaker white cabinets#white cabinetry
0 notes
Photo

Laundry - Rustic Laundry Room
Dedicated laundry room - mid-sized rustic single-wall dark wood floor and brown floor dedicated laundry room idea with a drop-in sink, recessed-panel cabinets, white cabinets, laminate countertops and a side-by-side washer/dryer
#rustic#dark hardwood flooring#shaker white cabinets#reversed raised panel cabinet#white cabinets#dark hardwood floors
0 notes
Photo

Great Room in Minneapolis
Example of a large classic u-shaped medium tone wood floor open concept kitchen design with a farmhouse sink, white cabinets, white backsplash, paneled appliances, an island, shaker cabinets, marble countertops and subway tile backsplash
#white kitchen cabinets#shaker white cabinets#farmhouse sink on island#candle pendant light#kitchen islands seating#white kitchen#island with dining table
0 notes
Text
Traditional Kitchen - Kitchen

Inspiration for a mid-sized timeless single-wall medium tone wood floor and brown floor eat-in kitchen remodel with an undermount sink, shaker cabinets, white cabinets, granite countertops, white backsplash, subway tile backsplash, stainless steel appliances and an island
#island with bar stools#porcelain backsplash#nailhead detail#kitchen window shutters#shaker white cabinets
0 notes
Photo

Transitional Home Office
Mid-sized transitional built-in desk study space with light wood flooring, white walls, and no fireplace
0 notes
Photo

Transitional Kitchen Los Angeles
Mid-sized transitional u-shaped medium tone wood floor and brown floor kitchen pantry photo with an undermount sink, shaker cabinets, white cabinets, quartzite countertops, blue backsplash, glass tile backsplash, stainless steel appliances, no island and white countertops
#blue tiles#glass tiles#white shaker cabinet#general contractor#quartz countertop#shaker cabinet white#shaker white cabinets
0 notes
Photo

Kitchen - Transitional Kitchen
Mid-sized transitional l-shaped eat-in kitchen remodel inspiration with a single-bowl sink, shaker cabinets, white cabinets, quartz countertops, white backsplash, stone tile backsplash, stainless steel appliances, and an island
0 notes
Photo

Laundry Room - Traditional Laundry Room
An illustration of a sizable, traditional, l-shaped laundry room with a travertine floor, shaker cabinets, white cabinets, tile countertops, gray walls, and a side-by-side washer and dryer
#white laundry room cabinets#white shaker cabinets#shaker white cabinets#white baseboards#white drop in sink
0 notes
Text
Kitchen - Farmhouse Kitchen

Open concept kitchen - large country u-shaped medium tone wood floor open concept kitchen idea with a farmhouse sink, shaker cabinets, white cabinets, granite countertops, white backsplash, ceramic backsplash, stainless steel appliances and an island
#shaker white cabinets#floating shelves#wood open shelves#wood shelving#great room#recessed lighting
0 notes
Photo

Mudroom Vancouver
Inspiration for a mid-sized contemporary porcelain tile and white floor entryway remodel with beige walls and a dark wood front door
#white marble floor tile#dark wood interior trim#recessed wall paneling#mud room white#shaker white cabinets
0 notes
Photo

Cleveland Rustic Laundry Room
Photo of a mid-sized laundry room in the mountain style with a single-wall dark wood floor and brown floor, a drop-in sink, recessed-panel cabinets, white cabinets, laminate worktops, and a side-by-side washer and dryer.
#laundry room#laminate countertop#laundry#barn wood sliding doors#artisan sink#laundry room white#shaker white cabinets
0 notes
Photo

New York Transitional Kitchen
Mid-sized transitional l-shaped medium tone wood floor enclosed kitchen photo with an undermount sink, shaker cabinets, white cabinets, quartz countertops, gray backsplash, glass tile backsplash, stainless steel appliances, an island and white countertops
#enclosed#kitchen grey island#grey kitchen#shaker white cabinets#grey subway tile backsplash#statuary classique quartz#quartz countertops
0 notes