#small kitchen remodeling
Text

Enhance your Coimbatore kitchen with Sasha Inc. Leading the way in expert kitchen renovation services for your dream culinary space. Contact us!
#kitchen renovation services#small kitchen remodeling#kitchen renovation#kitchen remodeling#kitchen makeovers
0 notes
Photo
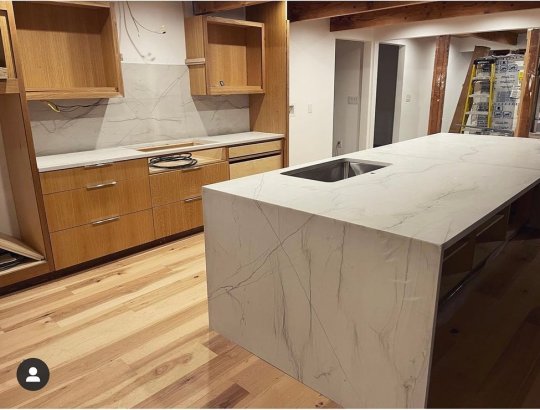
Kitchen Remodeling Rochester NY
#Kitchen Remodeling#Kitchen Renovation#Kitchen remodeling contractors#kitchen renovation contractors#kitchen remodelers#kitchen design#new kitchen#small kitchen remodeling#kitchen remodeling ideas
0 notes
Text

IG devolkitchens
115 notes
·
View notes
Text

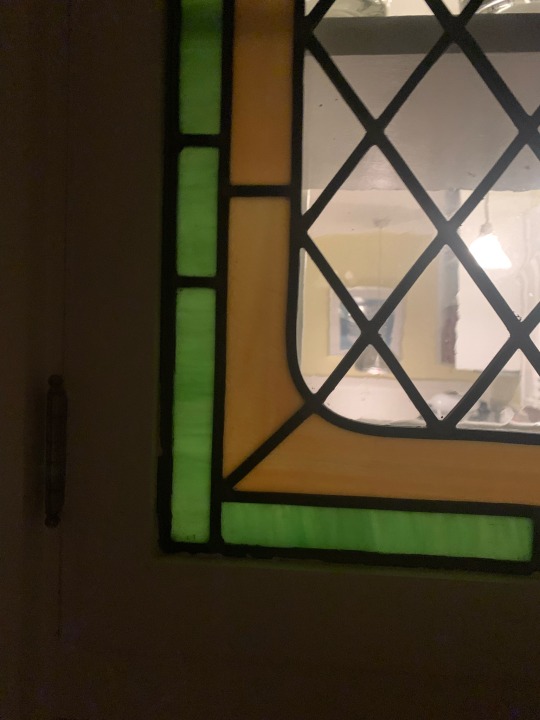
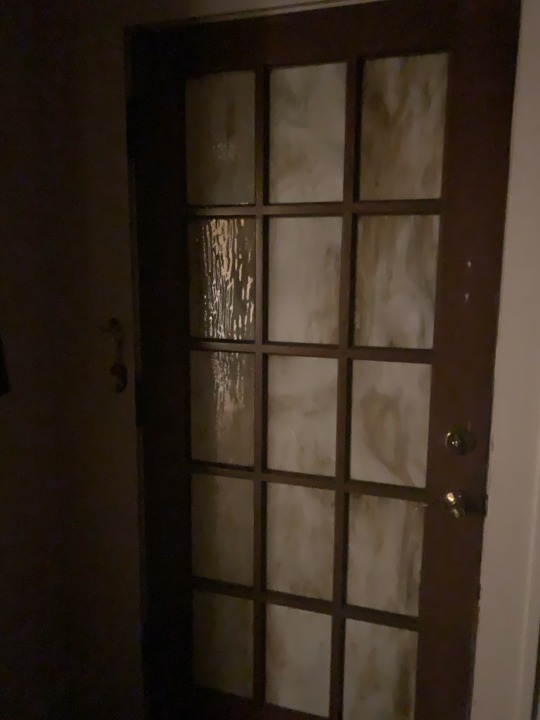
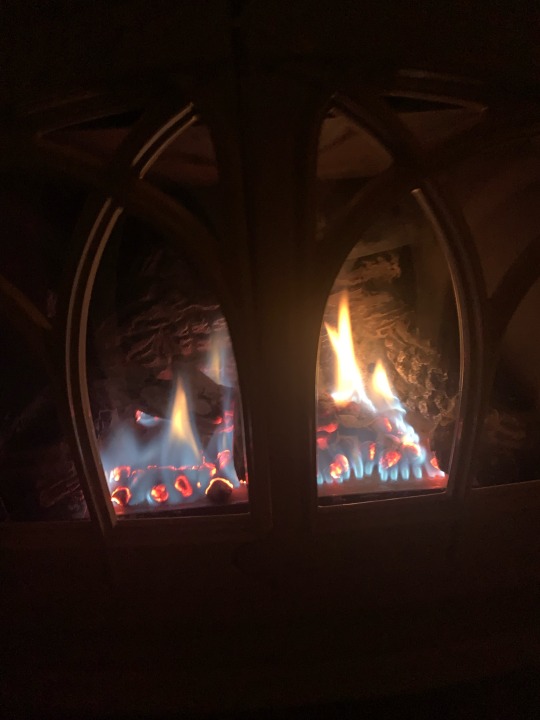
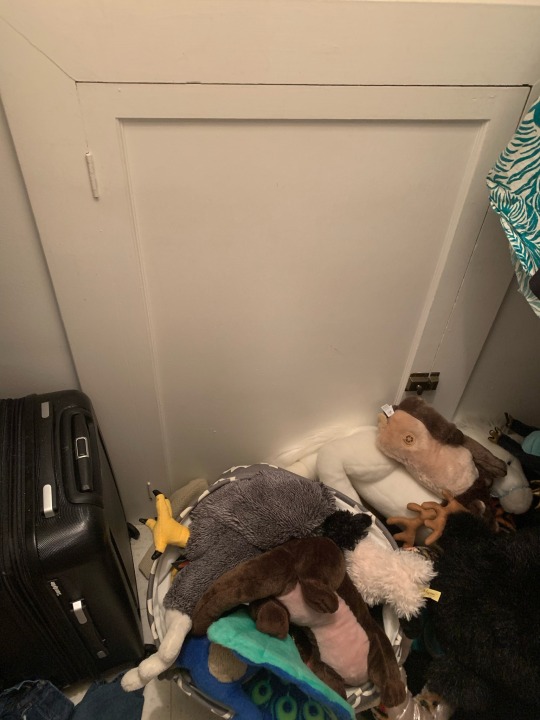
Stained glass, the fireplace, and the little door in my closet 😁👍
#these were here before we moved in i think#the house is from around the 1920s and its inchresting#was ‘remodeled’ around the 1970s-80s#all the rework is shit#bottleneck in the kitchen cause of the counters and uneven woodwork growl….#we also the blueprints still#also so so so many small storage spaces#we have all these little doors everywhere#also yeah thats my stuffed animal pile
7 notes
·
View notes
Text

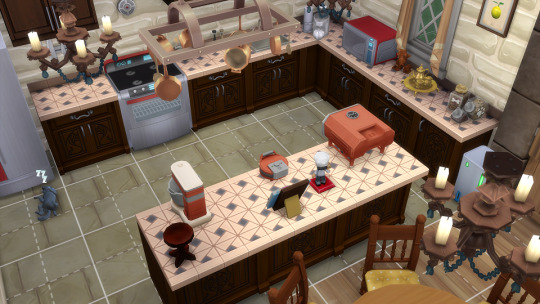





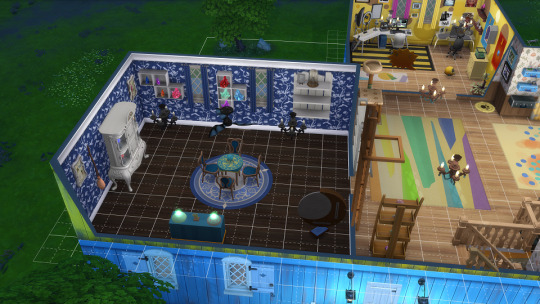
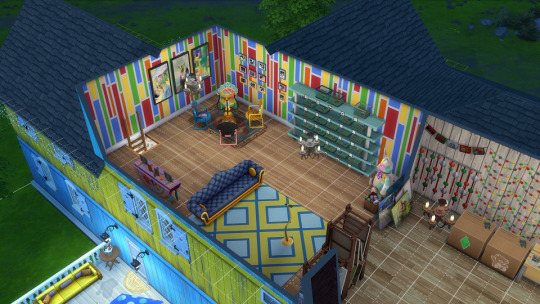

Kitchen/Dining Room – Because, as stated previously, the kitchen is now bigger! One of the big things I wanted to do in here was to add in the new appliances from Home Chef Hustle – the stand mixer, the waffle maker, and the pizza oven – and that required me to put in more counter space to make sure Alice still had a free counter to cook on. Which I did by making a line of island counters at the edge of where the “kitchen” floor meets the “dining room” floor. However, doing that meant that I couldn’t fit their original dining table in there anymore, and my searches for a smaller one didn’t really yield anything I liked. So I made the room slightly bigger (shrinking the mudroom and the hallway slightly) to accommodate the table. Worth it, though – I really like the new island counters with their appliances, and since they’re island counters, I was able to put some decorations around said appliances, like a kitchen scale (though not the HCH one, one of my CC ones from "Cottage Garden Stuff" by @plumbobteasociety), a cookbook on a stand, and Gino the MySim trophy (as he’s holding a pizza, I figured he should be near the pizza oven). I also upgraded the kitchen sink, added some hanging pots and pans from the ceiling, and replaced the coffee machine (which was worth $0 for some reason, but hell, I’m upgrading to more expensive stuff for everybody for a REASON, the gang is NOT hurting for money) with a tea maker, since that seemed more appropriate for the trio. (Or, at least, for Victor and Alice – Smiler is probably more of a coffee person, but as this version is a vampire and can’t drink any of it, moot point in this save!)
Back Patio – Simple change here – upgraded the chairs around the back table to slightly nicer, more comfortable ones. Which fortunately came in the same fun patterns as the previous set. :D Had to make sure they matched the umbrella!
Victor and Alice’s Bedroom – Going back upstairs, I replaced their old computer with the second Immersive Bend computer Smiler won at GeekCon and recolored it slightly, then got them a nicer officer chair to go with it. I originally also put one of the posters Victor found on a recent trip to San MyShuno up on the wall beside the desk...but then, while deciding if I really wanted to delete one of the medium-sized pictures of the gang posing in their swimwear on their trio honeymoon or not, I realized that “hey, I don’t have any pictures of that honeymoon in their room! Smiler has one – they should too!” So I stuck said picture up on the wall by their desk, moving the poster that had been there into Smiler’s room. :D So that worked out for everybody!
Both Upstairs Bathrooms – I upgraded the toilets to the really nice slate ones from Seasons in appropriate color patterns, then upgraded the sinks to better versions, changed out Victor and Alice’s shower for the nicest one, changed out Smiler’s bathtub for the nicest one, and upgraded the towel racks to the nicest ones. Basically, almost everything in both bathrooms is a lot nicer than it was. XD
Second Floor Hallway – The changes here were mostly about rearranging the collections on the walls – specifically, I put all the littler metals/minerals and the trio of elements Alice had collected on the hanging shelf that previously held the egg collection and put that by the door, then put all the bigger metal samples next to it on their shelf (recoloring both shelves to look similar and show off the samples to best effect). The other shelf that was previously holding the little metals/minerals went into the household inventory in case I need it later. I also put the other medium-sized picture of the trio on their honeymoon, along with one other picture of them posing outside their store, on the little notch outside Smiler’s room, as I thought they looked nice there over the pet bed. :)
Séance Room – I moved the knitting basket (and decorative yarn ball Kelly knocked out of it) and the big-ass rabbit plush they got in the mail (which I recolored to be fun polka dots) into the attic rec room, and ditched the rocking chair in the corner altogether, as the gang didn't really need it and I had no other place for it. I then moved one of the "Arcade Room Stuff" shelves (by Cepzid) containing Alice’s crystals out to fit in the display for all the various werewolf tablets and stuff (and put the one Victor fished up in its appropriate spot), then rearranged the crystals so they’d all fit into the remaining two shelves and I could delete the spare. And I finished by moving Alice’s meditation stool over to the opposite corner where the rocking chair was, as it looked like she was gonna bonk her head on the werewolf tablet shelves if she started levitating in her usual spot! XD Don't want that.
Rec Room – And finally, up in the attic, I put that one picture Victor did of Alice scratching herself on their honeymoon up by the microphone (again, couldn't bring myself to delete it); changed out the couch to another super-expensive, super-comfy one (this time blue with a gold frame to go with the rug); hung one of Alice’s spare paintings on the wall by the bubble blower (so there’s now three colorful paintings over there); and moved the recolored giant rabbit and the knitting basket over into the corner by Smiler’s frog collection. *nods* Good spot for everything that doesn't fit anywhere else!
And there you have it! Not a particularly HUGE remodel, except for maybe the kitchen, but the house is now a nicer place to live, and the decorations on the walls are perhaps a little more sensible. :p Next time, we see if the newly upgraded house helps everyone achieve their New Year's Resolutions!
#sims 4#the lazy save#builds#house remodel#rather like how the kitchen came out! :D#it's fun to clutter them up#and I am enjoying the new small appliances#they just add an extra little something to cooking you know?#plus my Sims can finally experience pizza since I never think to ORDER food in this game#homemade is nicer anyway :)#little sad that the rocking chair had to go but I really didn't have room for it#maybe at some point I will bring it back#suppose I could always replace the bubble blower#I thought for sure that would be a win with this household#or at least with Smiler#but nope#nobody seems to actually like it#*shrug* I'll figure out something I suppose#but yes happy with these house upgrades#we'll see when the mood next strikes me to give the place a refresh!#queued
2 notes
·
View notes
Photo

Traditional Kitchen - Kitchen
#Inspiration for a small#classic#l-shaped#enclosed kitchen remodel with a light-colored floor and a brown floor#a farmhouse sink#shaker cabinets#pink cabinets#granite countertops#pink backsplash#wood backsplash#paneled appliances#and black countertops. kitchen#victorian style#revival style#victorian kitchen#floral motif
11 notes
·
View notes
Photo
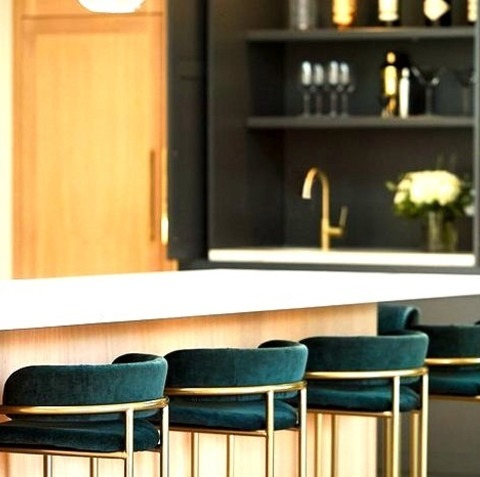
Single Wall Home Bar
#Inspiration for a small contemporary single-wall light wood floor wet bar remodel with an undermount sink#shaker cabinets#green cabinets#quartz countertops and white countertops hidden bar#gold detail kitchen#green cabinets kitchen#home bar#white oak kitchen
2 notes
·
View notes
Text
#bathroom renovations canberra#bathrooms canberra#kitchen and bathroom renovations canberra#small bathroom renovations canberra#laundry renovation canberra#bathroom remodel canberra
0 notes
Text
Are you dreaming of a sleek, modern kitchen that maximises space and functionality? Look no further! Our team of experienced professionals specialises in small kitchen renovations in Melbourne. From clever storage solutions to stylish design upgrades, we'll work closely with you to bring your vision to life. Say goodbye to cramped quarters and hello to a kitchen you'll love spending time in. Contact us today to schedule your consultation and take the first step toward your dream kitchen!
#small kitchen renovation melbourne#kitchen renovation melbourne#kitchen renovations bunnings#kitchen remodel melbourne#luxury kitchens melbourne
0 notes
Text
Kitchen Renovation Service Dubai, UAE
#kitchen remodel contractors#kitchen renovation#kitchen renovation dubai#kitchen renovation companies#kitchen renovation cost#kitchen remodel#kitchen remodel near me#kitchen makeovers#kitchen renovation near me#kitchen bathroom remodel contractors#small kitchen renovation#kitchen remodeling companies near me#small kitchen makeovers on a budget#kitchen renovation contractor#kitchen renovation services
0 notes
Text
Transform Your Space - Kitchen Remodel Services in Louisiana
Introduction
Embarking on a journey to revamp your kitchen is a thrilling venture, especially when considering the distinctive charm of Louisiana homes. If you're contemplating a kitchen upgrade in the Pelican State, here are four indispensable factors to guide you in selecting the perfect kitchen remodel service in Louisiana:
Southern Sophistication
Elevate your kitchen with a remodel service that appreciates and integrates the unique architectural styles synonymous with Louisiana living. Opting for local expertise ensures a kitchen transformation that not only meets your needs but also harmonizes seamlessly with the cultural and aesthetic tapestry of the region.
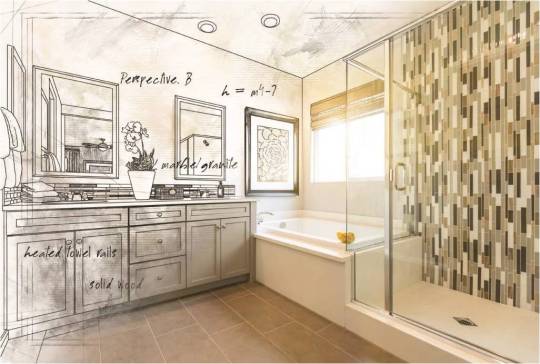
Tailored Elegance
Seek out a remodel service that understands the importance of personalization. Your kitchen should be a reflection of your style and lifestyle. A service offering customized design solutions ensures that every inch of your kitchen is tailored to your preferences, creating a space that is as functional as it is beautiful.
Artistry in Every Detail
Craftsmanship is the backbone of any successful kitchen remodel. Choose a service renowned for its meticulous attention to detail, from the intricacies of cabinetry to the finesse of flooring. Quality craftsmanship not only enhances the visual appeal of your kitchen but also guarantees durability and longevity.
Prompt Precision
Time is a valuable commodity, especially during a remodeling project. Opt for a service with a reputation for delivering results on schedule without compromising on quality. Timely project completion ensures that you can savor the delights of your revamped kitchen without unnecessary delays.
Conclusion
Selecting the ideal kitchen remodel service in Louisiana involves embracing the essence of Southern living, demanding personalized elegance, appreciating meticulous craftsmanship, and insisting on prompt precision. By focusing on these four points, you can embark on your kitchen remodeling journey with confidence, knowing that you're in capable hands.
#kitchen remodel service in Louisiana#kitchen remodel in Louisiana#kitchen remodel cost In Louisiana#small kitchen remodel Louisiana#kitchen and bath remodeling Louisiana#kitchen renovation in Louisiana
0 notes
Text
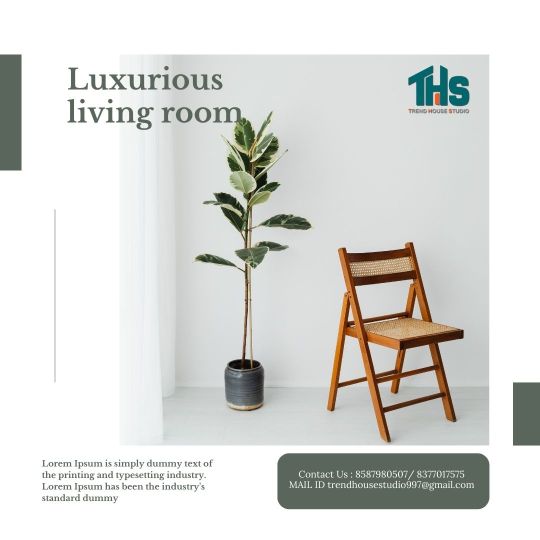
Contact Us : 8587980507/ 8377017575
MAIL ID [email protected]
#home interior#modular kitchen#Italian wordrobe#turnkey project#construction#residential#home remodeling#home renovation#mandir design#small kitchen interior#luxurious living room#Modern kitchen design#consultancy 2D and 3D design
0 notes
Text
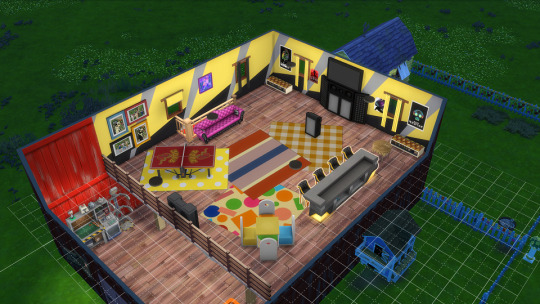
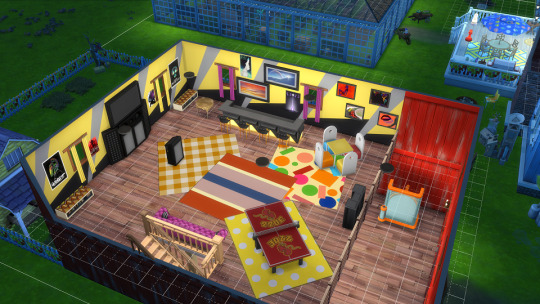

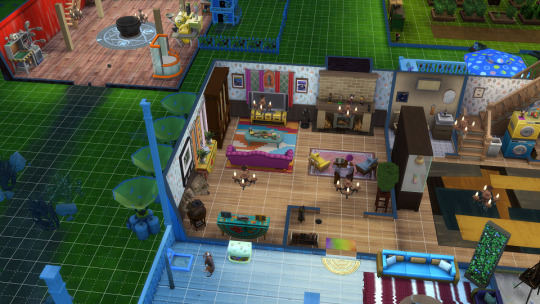
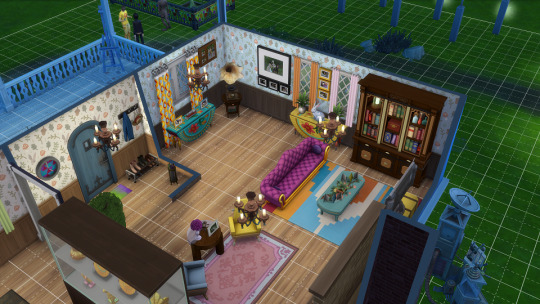





Welcome to another episode of "I have decided to upgrade the Valicer farmhouse!" It's been a while since Victor, Alice, and Smiler's home got a refresh, and this particular one was prompted mainly by the following two facts:
A) Thanks to all their various side hustles (Victor selling the produce from his greenhouse and occasionally licensing songs, Alice writing books and selling paintings, and Smiler making SimsTube videos), plus the profits from their grocery store and Alice's brief career as an official Artist, the gang had LOADS of money to spend on new furniture and the like
B) My parents agreed as a birthday present to buy me 100 bucks worth of Sims 4 packs, and I spent a good chunk of that on them purchasing Horse Ranch and Home Chef Hustle, so I had some new Build/Buy items to play with!
So yeah -- figured it was time to upgrade some furniture and add some new fun stuff for the trio to use in their daily lives! Let's take it room by room:
Smiler’s Party Barn – This space was pretty much all about the furniture upgrades -- I updated the couch by the stairs to the most expensive and comfortable one (in of course the most wild swatch I could find – purplish-pink with zebra print details on the frame); changed out the chairs around the games table to more expensive and comfortable ones from that actually matched the puzzle table and were still just as colorful; and updated Smiler’s bar to a bigger one (it’s now a three-tiler, black with glowing yellow lights along the bottom -- aesthetic!) and got the most expensive and comfortable barstools to go along the front. Gotta make sure the guests are comfy! :D Even more importantly, though, I ended up changing around a bunch of the pictures and posters – the two sky prints the trio’s picked up from observatory visits are now behind the bar with a couple of space-themed posters; the DJ posters previously behind the bar are now above the ottomans on either side of the karaoke machine; a cute purple painting of a woman previously above the bar is now over the stairwell; and the big portraits of the Valicer wedding (Victor and Alice kissing and Victor and Smiler kissing) are now by the ping-pong table, in a collage with the two biggest pictures of the trio posing in their swimsuits on their honeymoon. :) But where did the other pictures of the wedding and honeymoon go? I’ll tell you shortly...
Cow Paddock – But first, let’s go outside and around to the back of the barn to Moory’s pen! Where, with the power of Horse Ranch, I added some patches of prairie grass and a proper water trough for our cow (moving the CC bucket fountain from "Cottage Garden Stuff" by @plumbobteasociety I was using to represent a source of water for Moory over to the corner of the pen for decoration purposes...though it occurs to me it might be nice to put in the chicken pen to pretend it’s now a drinking fountain and bath for the chickens). The water trough is probably just going to be for decoration (it’s intended for the horses that came with Horse Ranch and I’m not sure other animals can drink out of them), but the prairie grass actually serves a purpose – I know from seeing the option grayed out on the shed previously that you can refill a cow or llama’s feed with the stuff! So that’s cool. :) (And yes, I saw that option BEFORE I owned Horse Ranch, so, uh, great job Sims team.)
Living Room – I changed out the rug under the couch, coffee table, and TV stand for one of the new colorful Horse Ranch ones (doesn't it look cool?), and upgraded the couch and the two chairs in front of the fireplace into more expensive and comfortable models (though I made sure to keep the bright and wacky colors -- the Get Famous and Growing Together furniture have really good swatches in this regard, I'm pleased to report). Again, though, the big change was updating all the stuff on the walls -- mostly because I absolutely had to clean up all the photos around the house so I actually had room for NEW snaps. Plus I'd started looking at some of the photo collections and going “Do we really need this many pictures of you guys in front of your house at the family reunion?” XD I mean, I like them, but maybe some variety would be a good thing. And look a little less self-important. XD So what I did was remove the four-picture collage of the gang doing various poses in front of the house at the family reunion from one side of the TV, grabbed one medium-sized photo out of the set to keep, sold the rest (and the frame), and moved into its place the picture of everyone posing in front of the store that was upstairs by Smiler’s room previously. And THEN I moved the collage of photos of them on their honeymoon that was previously in the little notch next to the kitchen (which no longer exists as I made the kitchen bigger -- more on that later) over to the corner by the phonograph! So it’s right near the other big wedding collection. :) So THAT’S a little better!
Study – Mostly more picture rearranging in this room, though I did upgrade the chess set and chairs on the left wall to fancier versions – and discovered that the black and red chessboard also has black and red pieces, so I decided to go with that as a color theme. *shrug* If I can’t have white and red, I’ll go with black and red! Anyway, over the chess table, I stuck four of Victor and Alice's original Selvadoradan honeymoon snaps into one of the four-photo collage frame sets I unlocked, then arranged the remaining two photos on top of them in a way that made them look like part of the set (you can tell they're not because the frames aren't as thick, but still works). Then, over by Smiler's guitar, I got two more three-frame collage sets, put the photos from the trip to Granite Falls in those, and arranged them appropriately behind the rug, next to the window. The picture Alice painted of Smiler playing their guitar and the the one she painted of the Granite Falls ranger station sign then went up on the side wall next to the rug (because Victor has the picture Alice painted of him playing piano next to his piano, so I wanted Smiler's portrait to be next to THEIR instrument). After that, I moved the picture of Alice scratching herself that Victor did on the Valicer Honeymoon out of there and upstairs to the attic rec room (I couldn't bring myself to delete it, it amuses me too much XD), then moved the sketches and fancy light Alice unlocked from the Artist career over a little, into that space. Making room for a little photo collage of sorts next to her fancy easel -- the photo of her painting at their old house that Victor took on the top, one of the photos she took of Rory to become friends and get her to turn her into a werewolf on the bottom –
And one of those Moschino Stuff slideshow photo frames in the middle! Because I've been meaning to start using those for AGES now. This is where a bunch of the smaller photos went – I put all the little photos of the wedding from the party barn, one of my favorite little photos from the family reunion, a snap of them posing in front of the store, and a snap from their New Year’s Eve trio date into there and turned on the frame to display them as a slideshow, changing once per hour. :D So now I have a spot to keep tiny photos that I may like, but don’t have room for on the wall! Yay! :)
First Floor Hallway – Bunch of little changes here -- first up, I made the washer and dryer brighter colors (because why wouldn't I?) and put the MySim trophy of Yuki Alice found recently on top of them – turns out that WASN’T a duplicate after all! Nice! Then I got one of the three-photo-frame collage sets I unlocked with the family reunion, put the best three photos of the scenery around their honeymoon island in it (and sold the fourth, which was of a rainy miserable day anyway), and slapped the set up next to one of the windows beside the study. Wasn’t sure where else to put them, and they looked good there! And finally, I grabbed myself the egg-shaped decorative egg display shelf I downloaded from @somecreativecc (seriously, if you need displays, they are the place to go) and slapped it up where the previous hanging shelf with all the eggs had been (right by the entrance to the kitchen and the cats’ downstairs scratching post), moving all the eggs (with the help of “moveobjects on” to access all the slots) onto there! So now all ten eggs fit properly on those shelves, and there’s a dedicated space for the remaining two that need to be found, yay.
Downstairs Back Entrance/Mudroom – I had to move one of Alice’s paintings out of here into the kitchen, and rearrange the boots so they were along the wall next to the coat rack – reason being, the room is now smaller! And why is it smaller?
#sims 4#the lazy save#builds#house remodel#I wanted to do this earlier#but then I thought 'okay wait I KNOW I am getting Home Chef Hustle at some point'#'because I want the small appliances to remodel the kitchen with'#'so wait until you've gotten that and any other packs you want for Christmas'#and so I did#which was a good idea because I got more stuff to play around with :)#I don't actually have that much interest in giving the trio a horse#but I like using some of the objects in the game to make my farm a little more realistic#that water trough is nice even if Moory can't use it#and that rug is lovely! So colorful :D#and yes the gang had money to spend so I spent it#only the best furniture for my trio now#as long as it comes in absurdly colorful swatches XD#I have embraced color in my game#and all of you are going to have to deal :p#queued
2 notes
·
View notes
Text
Elevate Your Outdoor Living: Designing Luxury Outdoor Kitchens
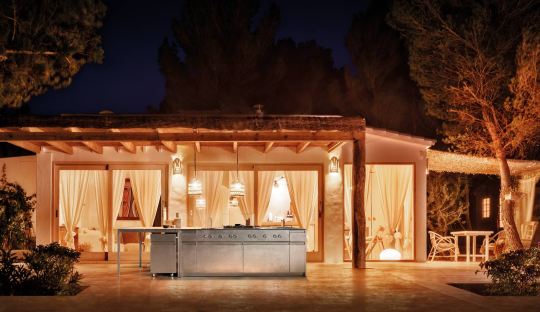
In the realm of modern living, outdoor spaces have become extensions of our homes, offering a unique opportunity to blend luxury and functionality. Among the diverse elements that contribute to an exquisite outdoor experience, luxury outdoor kitchens stand out as a pinnacle of sophistication. In this article, we explore the allure of luxury outdoor kitchens, including custom outdoor kitchen designs, small outdoor kitchens, and the distinctive features of covered, flagstone, and stone outdoor kitchens.
Luxury Outdoor Kitchens
Luxury outdoor kitchens redefine the concept of al fresco dining, transforming your outdoor space into a culinary haven. These meticulously designed kitchens bring together elegance and practicality, creating an inviting environment for both hosting guests and enjoying quality family time in the open air.
Custom Outdoor Kitchen:
Custom outdoor kitchens offer a tailored approach, allowing homeowners to design a space that aligns with their unique preferences and lifestyles. From personalized layouts to specific features, custom designs ensure that your outdoor kitchen is a true reflection of your taste.
Small Outdoor Kitchens:
For those with limited outdoor space, small outdoor kitchens offer a charming solution. These compact designs maximize functionality without compromising on style, proving that luxury can be achieved irrespective of the available square footage.
Covered Outdoor Kitchens:
Covered outdoor kitchens extend the usability of your outdoor space by providing shelter from the elements. Whether it's a pergola, pavilion, or a fully enclosed structure, covered kitchens ensure you can enjoy outdoor cooking and dining regardless of the weather.
Flagstone Outdoor Kitchen:
The use of flagstone in outdoor kitchen designs adds a touch of natural elegance. Flagstone, with its unique textures and earthy colors, creates a rustic yet refined atmosphere, making it an ideal choice for those seeking a harmonious blend of luxury and nature.
Stone Kitchen Outdoor:
Stone outdoor kitchens exude timeless beauty and durability. Whether it's granite countertops, limestone flooring, or a stacked stone facade, incorporating various stone elements enhances the visual appeal and longevity of your outdoor kitchen.
Key Features of Luxury Outdoor Kitchens:
High-End Appliances:
Luxury outdoor kitchens often feature top-of-the-line appliances, from professional-grade grills and smokers to built-in refrigeration and wine coolers, ensuring a seamless culinary experience.
Quality Materials:
The use of premium materials, such as stainless steel, natural stone, and custom cabinetry, adds a touch of opulence to the outdoor kitchen's aesthetics while ensuring durability in various weather conditions.
Entertainment Spaces:
Luxury outdoor kitchens are designed not only for cooking but also for entertaining. Incorporating comfortable seating areas, outdoor dining sets, and ambient lighting creates a welcoming atmosphere for guests.
Customized Lighting:
Thoughtfully placed lighting, including task lighting for cooking areas and ambient lighting for social spaces, enhances the visual appeal of the outdoor kitchen and extends its functionality into the evening hours.
Designing Your Luxury Outdoor Kitchen:
Assess Your Space:
Understand the available space and how you envision using it. This will guide the layout, size, and features of your outdoor kitchen.
Define Your Style:
Whether your taste is modern, traditional, rustic, or eclectic, defining your style preferences will help create a cohesive and personalized design.
Prioritize Functionality:
Identify the key features that are essential for your outdoor cooking and entertaining needs. This may include a grill, sink, storage, and seating areas.
Incorporate Natural Elements:
Whether it's using stone, wood, or greenery, integrating natural elements enhances the outdoor ambiance and connects your kitchen to the surrounding environment.
Conclusion: A Culinary Oasis in Your Backyard
Luxury outdoor kitchens go beyond being mere extensions of indoor living spaces they create culinary oases that elevate your outdoor lifestyle. Whether you opt for a custom design, embrace the charm of small outdoor kitchens, or seek the shelter of covered spaces, the possibilities for luxury are boundless. From flagstone to stone, each element contributes to a unique and inviting atmosphere, making your outdoor kitchen a testament to both style and functionality. As you embark on the journey of designing your luxury outdoor kitchen, remember that it's not just about creating a space; it's about crafting an experience that seamlessly blends the joys of cooking, dining, and socializing in the embrace of nature.
Source:- https://www.ganjingworld.com/news/1gcomi6cb0c2SP1xXzWmpeUlf1iv1c
#Custom Outdoor Kitchen#luxury outdoor kitchens#small outdoor kitchens#covered outdoor kitchens#flagstone outdoor kitchen#stone kitchen outdoor#kitchen designer#best kitchen design services and remodeling#luxury modern kitchen design services#luxury modern kitchen design#kitchen design services#lacquer paint#satin paint#luxury modern kitchen design miami#best kitchen design services#lacquer paint for cabinets
0 notes
Text
How to Select the Best Kitchen Renovations Contractor in West Vancouver

In the bustling world of home improvement, finding the right Kitchen Renovations Contractor in West Vancouver can be a challenging task. Your kitchen is the heart of your home, and a well-executed renovation can breathe new life into the space, enhancing both aesthetics and functionality. As you embark on this transformative journey, it's crucial to choose a contractor who not only understands your vision but can also deliver with precision. Here's a comprehensive guide to help you make an informed decision.
Understanding Your Needs
Defining Your Vision
Before you dive into the selection process, take a moment to articulate your vision for the kitchen. Are you looking for a modern, minimalist design, or do you prefer a more traditional and cozy atmosphere? Clarifying your preferences will guide the selection of a contractor whose expertise aligns with your vision.
Researching Potential Contractors
Local Expertise Matters
When searching for a Kitchen Renovations Contractor in West Vancouver, prioritize local expertise. A contractor familiar with the area understands local regulations, climate considerations, and can tap into a network of trusted suppliers. This local knowledge streamlines the renovation process and ensures a smoother experience.
Online Presence and Reviews
In the digital age, a contractor's online presence speaks volumes about their credibility. Explore their website for a portfolio of past projects, ensuring they have experience in the style you envision. Additionally, delve into client testimonials and reviews on platforms like Google and Yelp to gauge customer satisfaction.
Narrowing Down Your Choices
Accreditation and Licensing
Ensure that the contractors on your shortlist are accredited and licensed. This not only attests to their professionalism but also guarantees compliance with local building codes and regulations. A reputable contractor will proudly display their certifications, instilling confidence in their capabilities.
Detailed Quotes
Request detailed quotes from the remaining contenders. A transparent breakdown of costs, including materials, labor, and any potential additional expenses, allows you to make an apples-to-apples comparison. Beware of vague estimates, as they may lead to unforeseen expenses down the line.
Making the Final Decision
Face-to-Face Consultations
Schedule face-to-face consultations with your top choices. This is an opportunity to discuss your vision in detail, ask questions, and assess the contractor's communication skills. A reputable Kitchen Renovations Contractor in West Vancouver will be attentive, offering insights and suggestions while respecting your preferences.
Project Timeline
Inquire about the estimated timeline for your project. A well-organized contractor will provide a realistic schedule, keeping you informed about key milestones. Timely completion is crucial, ensuring minimal disruption to your daily life.
Why Choose Us
At Adept Projects, we understand the significance of a well-designed and functional kitchen. Our team of seasoned professionals specializes in crafting bespoke kitchen renovations tailored to your unique preferences. Here's why you should choose us:
Local Expertise
With years of experience in West Vancouver, we bring unparalleled local expertise to every project. From navigating permit processes to sourcing premium materials, our in-depth knowledge ensures a seamless renovation journey.
Proven Track Record
Explore our extensive portfolio showcasing a diverse range of kitchen renovations. Our satisfied clients attest to our commitment to quality craftsmanship and attention to detail.
Transparent Communication
We believe in transparent communication throughout the renovation process. From the initial consultation to the final touches, we keep you informed, addressing any concerns promptly.
Competitive Pricing
Our detailed quotes provide a transparent overview of costs, eliminating any hidden surprises. We strive to offer competitive pricing without compromising on the quality of materials or workmanship.
Conclusion
Selecting the right contractor for your kitchen renovation is a decision that shapes the heart of your home. Adept Projects combines expertise, transparency, and a customer-centric approach to ensure your vision becomes a reality. Transform your kitchen with confidence – choose Adept Projects.
Reference URL :- How to Select the Best Kitchen Renovations Contractor in West Vancouver
#Professional kitchen renovations West Vancouver#Custom kitchen design renovation West Vancouver#Kitchen Renovation West Vancouver#Contemporary kitchen renovations West Vancouver#Stylish kitchen renovations West Vancouver#Expert craftsmanship in West Vancouver renovations#best Kitchen Remodeling West Vancouver#Expert kitchen remodelers West Vancouver#Budget-friendly kitchen renovations West Vancouver#small kitchen renovations West Vancouver#Expert kitchen renovation team West Vancouver
0 notes