#structural engineering for architects
Explore tagged Tumblr posts
Text
Top UK Structural Engineering Firms: Leaders in Innovative Solutions
Explore the top structural engineering firms in the UK for cutting-edge solutions. Our expert teams deliver innovative designs and robust analyses for diverse projects nationwide. From skyscrapers to bridges, trust our industry-leading expertise for superior structural engineering services tailored to your needs and aspirations.
Visit Here: https://www.cadengineeringsolutions.co.uk/

#structural engineering company#architectural design solutions#structural engineer london#structural engineering for architects#top structural engineering firms uk#structural steel detailing services
0 notes
Text
Crunch time: less than 120 hours remain on the apartment project!

#the carpenter is a licensed structural engineer in co and nm#and not an architect#i just imbibe and pretend I'm one
2 notes
·
View notes
Text
Design Your Dream Home with us @+27782222020
Discover modern house plans and building solutions that combine style, functionality, and sustainability. Our expert architects and builders will work with you to create a bespoke living space that reflects your unique taste and lifestyle. From sleek interiors to eco-friendly features, we'll bring your vision to life. Let's build your dream home together!
2 notes
·
View notes
Text
"Architects do things like this. They're mean." (Statics prof. explaining zero-force members)
#architects#i have no beef with you bc i'm not a structural engineer#but i think my statics professor has seen too much#(he was /j btw#zero force members are a safety feature apparently)#university#student life#college#school#student#quotes#quote blog#college quotes#university quotes#dialogue#statics#statics class
2 notes
·
View notes
Text
How Experienced Architects and Structural Engineers Shape Buildings
When it comes to building strong, beautiful and safe homes or buildings, experienced architects and structural engineers play the most important role. They are the back of the design and the strength behind the structure. Without their skills, the construction process will not be possible.
Let us see how these experts shape the places we live and work.
Role of Experienced Architect
Architects are designers of buildings. They create the form and experience of a structure. Experienced architects know how to design places that are not only beautiful, but also functional and safe. They believe everything - from light and place to energy use and comfort. They also ensure that the design meets your needs.
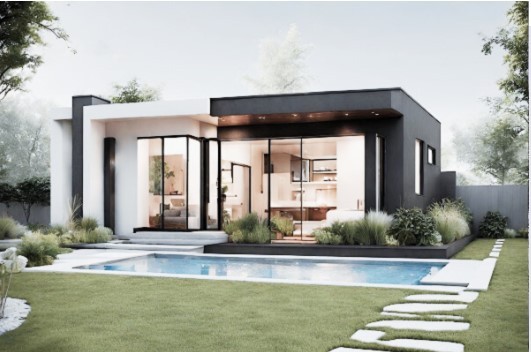
Whether it is a small house or a big commercial place, they listen to your thoughts and turn them into clear plans. These schemes include detailed pictures and blueprints that guide the builders.
What Structural Engineers Do
While architects focus on how buildings look and feel, Structural Engineers focus on how they stand and stay safe. They calculate the strength of materials, the load a building can carry, and how it can survive natural forces like wind, rain, and earthquakes.
They work closely with architects to make sure the design is safe and can be built in real life. If a building has a special shape or height, structural engineers find ways to support it with the right materials and techniques.
How They Work Together
Experienced Architects and Structural Engineers work as a team. Their combined knowledge helps in solving problems early in the planning stage. This saves time and money during construction.
For example, if an architect wants large windows in a home, the structural engineer makes sure the wall around those windows can still hold the roof safely. They help each other strike the perfect balance between design and strength.
What Structural Engineers Do
While architects focus on how buildings look and feel, structural engineers focus on how they stand and remain safe. They calculate the strength of the materials, a building can carry load, and how it can avoid natural forces such as wind, rain and earthquake. They work closely with the architects to ensure that the design is safe and can be made in real life. If a building has a special shape or height, structural engineers find ways to support it with correct materials and techniques.
How Do They Work Together
Experienced architects and structural engineers work as a team. Their joint knowledge helps to solve problems quickly in the plan phase. It saves time and money during construction. For example, if an architect wants large windows in the house, the structural engineer ensures that the wall around those windows can still catch the roof safely. They help each other to create the right balance between design and strength.
Building With the Right Permits
Another major part of shaping buildings is to handle the construction building permit. Both architects and structural engineers help to prepare the right documents required to obtain approval from local authorities. Permits are necessary before any work starts.
They ensure that the building meets safety laws and rules. These professionals know what is necessary and help you get all permits, avoid expensive delays.
Better Homes With Expert Services
Hiring experts offering home construction services gives you peace of mind. They know and know years of experience for the project. From the first sketch to the last brick, they guide you through the process and make sure that everything is correct. Whether you are building a new house or adding space to your current, their expertise helps in making smart options and avoiding mistakes.
Final Thoughts
Experienced architects and structural engineers are the foundations of successful manufacturing projects. They shape the buildings that are strong, stylish and designed to last.
If you are planning a new house or renewal, rely on the team in the Wallz Hub - your partner in the expert design, safe construction, and reliable home building services with full support for construction building permits.
1 note
·
View note
Text
Architect and Planning Consultant Surrey | Concept73 Construction
At Concept73 Construction, we specialise in providing innovative architect design and planning consultancy in Surrey. With a passion for creating functional, stylish spaces, our team works closely with homeowners, developers and commercial clients to bring dreams to life from conception to completion. Whether you are planning a home extension, new build or commercial development, we provide customised solutions tailored to your goals, budget and local planning regulations. Trust Concept73 for visionary design, seamless planning applications and exceptional results. Contact Us now- https://concept73construction.co.uk/contact-us/
#Architect and Planning Consultant Surrey#Full Structural Survey Cost UK#Garage Conversion Surrey UK#Home Renovation Experts Surrey#Structural Retail Refurbishment Surrey#Structural Alterations Services South London#Architectural Drawings Surrey#Structural Engineer Cobham
0 notes
Text
Best Residential & Landscape Architectural firms in Bhubaneswar
Bhubaneswar, the capital city of Odisha, is rapidly evolving into a hub of modern infrastructure and stylish living. With the city’s growth comes a rising demand for thoughtfully designed spaces—both indoors and out. As a result, Lokmatri is playing a crucial role in shaping the cities residential and landscape aesthetics.

Whether you're building your dream home or planning to redesign your outdoor environment, working with the Best Architects in Bhubaneswar ensures that your vision comes to life with creativity, functionality, and precision. These professionals blend traditional charm with contemporary styles, offering tailor-made solutions that reflect your personality and lifestyle.
Residential Architects in Bhubaneswar:
Designing a home is more than just creating a structure—it’s about building a space that complements your way of living. Residential Architects in Bhubaneswar focus on creating designs that balance form and function. From compact urban homes to luxurious villas, they understand how to utilize space efficiently while enhancing comfort and beauty.
These experts also handle crucial details like building regulations, structural integrity, energy efficiency, and smart space planning. With their expertise, homeowners can expect stylish, durable, and sustainable living spaces—perfect for Bhubaneswar’s growing urban landscape.
Landscape Architects Bhubaneswar
Outdoor spaces are just as important as the interiors. Landscape architects in Bhubaneswar specialize in transforming open areas into stunning, usable environments that elevate your property’s appeal. Whether it’s a peaceful garden, a vibrant courtyard, or a modern outdoor lounge, these spaces can transform your home. Well-planned landscapes dramatically improve your quality of life.
They incorporate natural elements, lighting, water features, and sustainable materials to ensure your outdoor space feels like a seamless extension of your home. These designs are not only beautiful but also environmentally responsible, supporting biodiversity and reducing urban heat.
Choosing the Right Architectural Partner
Selecting the right firm is essential to achieving the perfect blend of aesthetics and functionality. While there are many Architectural Firms in Bhubaneswar, choosing one that understands your unique needs makes all the difference. From initial concept to final execution, your architect should work closely with you to bring your ideas to life with precision and care.
One standout firm in the region is Lokmatri, known for its commitment to design excellence in both residential and landscape architecture. Their projects reflect a deep understanding of space, nature, and the local context—resulting in spaces that are visually striking and highly livable.

In conclusion, whether you’re constructing a new home or revamping your outdoor space, partnering with the best architects in Bhubaneswar ensures a seamless and rewarding experience. With the right guidance, your dream space can become a stunning reality that reflects your personality and enhances your everyday life. Are you ready to transform your space? Start by consulting with Bhubaneswar’s top architects today.
#Architectural firm#Best architects#Residential architects#Landscape architects#MEP services#MEP contractors#Industrial MEP services#Data center MEP services#Energy-efficient MEP solutions#Civil engineering services#Structural engineering services#Luxury interior design#Retail store interior#Hospital interior design#Hotel interior design#Interior design company#Home interior designers#Commercial interior design#Office interior design#Corporate office interiors#Modular kitchen Design#Pre-engineered buildings#Steel building construction#Warehouse construction company#Commercial construction company#Construction company
1 note
·
View note
Text

#structural engineering company#architectural design solutions#residential structural engineer near me#structural engineering for architects#structural engineer london#structural steelwork fabricators#structural steel detailing services#top structural engineering firms uk
0 notes
Text
Project Management Consultants in Delhi- Ensuring Seamless Execution
Project management consultants in Delhi play a vital role in guiding businesses and organizations through complex projects, ensuring efficiency, cost-effectiveness, and timely completion. These professionals bring expertise in planning, execution, risk management, and quality control across various sectors, including construction, Industrial architects, IT, infrastructure, and manufacturing. Key…
#Best structural engineer in India#industrial architects in delhi#PMC in Delhi NCR#Project management consultants in India
0 notes
Text
Architectural Trends 2025: Innovations Shaping the Future of Design in Kerala and Beyond
As we step into 2025, the architectural landscape is witnessing transformative changes driven by technology, sustainability, and evolving client needs. In Kerala, cities like Ernakulam and Thrissur are emerging as hubs for futuristic designs that blend tradition with modernity. This article explores the future of architecture in India and its advantages and challenges.
1. Smart Cities and Intelligent Designs
Advantage:
Integration of IoT (Internet of Things) for energy-efficient buildings.
Smart lighting, HVAC systems, and automated security enhance functionality.
Disadvantage:
High implementation costs.
Dependence on technology increases vulnerability to cyber threats.

2. Sustainable Architecture: The Green Revolution
Advantage:
Reduces carbon footprint and promotes eco-friendly living.
Long-term cost savings through energy-efficient designs.
Disadvantage:
Limited availability of green materials in certain regions.
Initial costs can be higher compared to conventional methods.

3. Modular Construction: Faster, Cheaper, and Flexible
Advantage:
Significantly reduces construction time.
Cost-effective and highly customizable.
Disadvantage:
Limited design flexibility compared to traditional methods.
Transportation and assembly can pose logistical challenges.

4. AI and VR in Architectural Design
Advantage:
Virtual reality enables clients to visualize projects before construction.
Artificial intelligence optimizes resource allocation and design efficiency.
Disadvantage:
Dependence on technology may reduce creative inputs.
Requires significant investment in software and training.
Case Study: Leading architects in India are embracing AI-driven designs to offer personalized solutions, making project management more efficient and client-friendly.

ConclusionThe future of architecture in 2025 is a blend of innovation and sustainability. While the advantages of smart, sustainable, and modular designs are immense, challenges like cost and resource availability cannot be ignored. For cutting-edge architectural solutions in Kerala, contact G FACTREE Architects and Engineers. Let’s build a future that’s as functional as it is beautiful.
#architects#architecture#architectdesign#residential architects#architettura#structure#design#interior design#interiors#project management#engineering
0 notes
Text
Why Structural Engineering is an Essential Part of Civil Engineering
Structural engineering bridges the gap between creativity and practicality. It ensures that every structure, a simple home or a massive skyscraper is safe, functional, and resilient. By focusing on load analysis, material optimization, structural design, and foundation engineering, this discipline addresses the challenges of modern construction while optimizing resources.
#structural engineering in drafting#civil engineering in drafting#components of structural engineering#structural engineering tools#structural engineering softwares#Chief Architect drafting#structural/civil engineering#revit drafting#AutoCAD drafting
0 notes
Text
Get the affordable Architectural Interior Detailing Services Provider in New York, USA

CAD Outsourcing Consultant offers comprehensive Architectural Interior Detailing Services to enhance your projects with precision and efficiency. Our expertise in Interior Architectural Design Services ensures that every element of your interior spaces is meticulously planned and executed. We specialize in creating detailed Interior Shop Drawing Services that cater to all aspects of interior design, from layout and material specifications to intricate detailing. Our CAD Services encompass a wide range of solutions, including detailed drafting, 3D modeling, and rendering, all aimed at enhancing the quality and accuracy of your architectural projects. Partner with us to experience unparalleled quality and efficiency in your architectural interior detailing needs.
Why choose CAD Outsourcing for Architectural Interior Detailing Services:
- 16+ Years of Experience
- 250+ Qualified Staff
- 2400+ Completed Projects
- 2100+ Happy Clients
We offer our Interior Detailing Services New York and covered other cities: Kansas, San Jose, Idaho, Utah, Denver, Oregon, Georgia, Alabama, Las Vegas and Florida.
Visit Us: https://www.cadoutsourcing.net/architectural-services/new-york-2d-drawing-services.html
Software Expertise: AutoDesk AutoCAD, Revit, Tekla Structures, STAAD.Pro, SOLIDWORKS, ZWCAD, AutoDesk Navisworks, 3Ds Max, Inventor, Showcase, ReCap, Infraworks 360, Civil 3D.
For more Details: Website: https://www.cadoutsourcing.net/architectural-cad-design-drawing/interior-projects-architect.html
To discuss your Interior Detailing Services needs, please don't hesitate to Contact Us CAD Outsourcing Consultants.
Check Out my Latest Article "Benefits and Advantages of Architecture Interior Detailing Services in your Engineering Projects" is now available on
#InteriorDetailing#InteriorDesign#Interior#Detailing#CADServices#Building#Architecture#Structure#BIM#B1M#Engineering#Construction#CadOutsourcing#CAD#CADD#CADDesign#Architect#Engineer#CADDraftman#AutoCAD#Revit#TeklaStructures#Inventor#SolidWorks
3 notes
·
View notes
Text
we've found it folks: mcmansion heaven
Hello everyone. It is my pleasure to bring you the greatest house I have ever seen. The house of a true visionary. A real ad-hocist. A genuine pioneer of fenestration. This house is in Alabama. It was built in 1980 and costs around $5 million. It is worth every penny. Perhaps more.
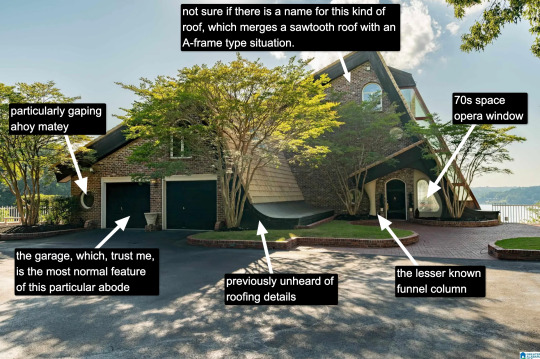
Now, I know what you're thinking: "Come on, Kate, that's a little kooky, but certainly it's not McMansion Heaven. This is very much a house in the earthly realm. Purgatory. McMansion Purgatory." Well, let me now play Beatrice to your Dante, young Pilgrim. Welcome. Welcome, welcome, welcome.
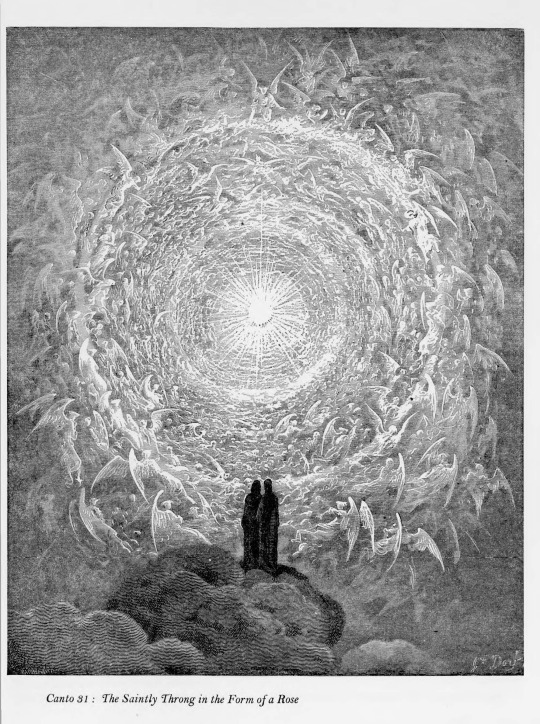
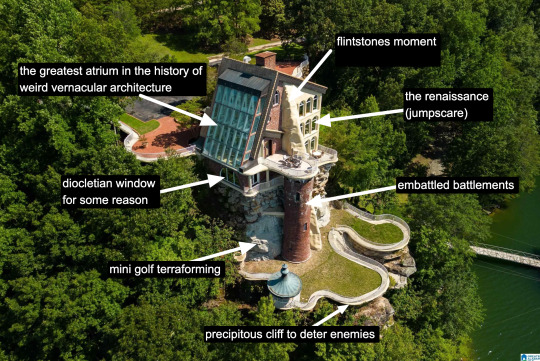
It is rare to find a house that has everything. A house that wills itself into Postmodernism yet remains unable to let go of the kookiest moments of the prior zeitgeist, the Bruce Goffs and Earthships, the commune houses built from car windshields, the seventies moments of psychedelic hippie fracture. It is everything. It has everything. It is theme park, it is High Tech. It is Renaissance (in the San Antonio Riverwalk sense of the word.) It is medieval. It is maybe the greatest pastiche to sucker itself to the side of a mountain, perilously overlooking a large body of water. Look at it. Just look.
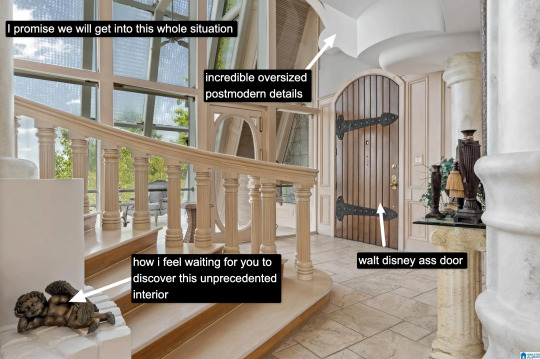
The inside is white. This makes it dreamlike, almost benevolent. It is bright because this is McMansion Heaven and Gray is for McMansion Hell. There is an overbearing sheen of 80s optimism. In this house, the credit default swap has not yet been invented, but could be.
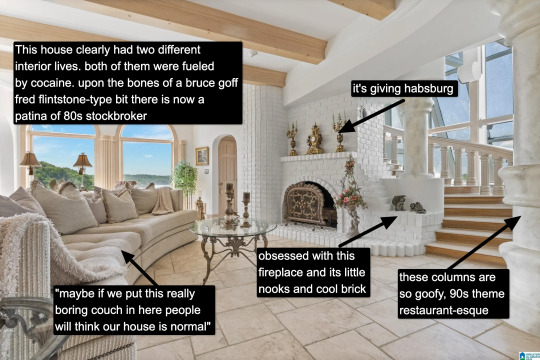
It takes a lot for me to drop the cocaine word because I think it's a cheap joke. But there's something about this example that makes it plausible, not in a derogatory way, but in a liberatory one, a sensuous one. Someone created this house to have a particular experience, a particular feeling. It possesses an element of true fantasy, the thematic. Its rooms are not meant to be one cohesive composition, but rather a series of scenes, of vastly different spatial moments, compressed, expanded, bright, close.
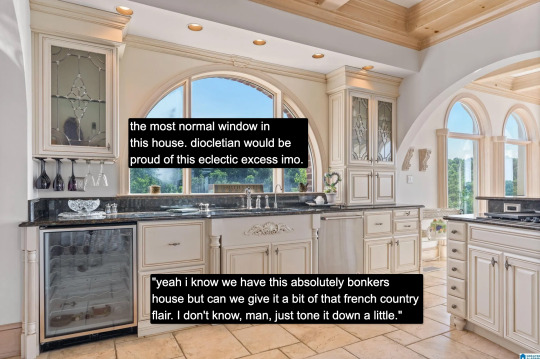
And then there's this kitchen for some reason. Or so you think. Everything the interior design tries to hide, namely how unceasingly peculiar the house is, it is not entirely able to because the choices made here remain decadent, indulgent, albeit in a more familiar way.

Rare is it to discover an interior wherein one truly must wear sunglasses. The environment created in service to transparency has to somewhat prevent the elements from penetrating too deep while retaining their desirable qualities. I don't think an architect designed this house. An architect would have had access to specifically engineered products for this purpose. Whoever built this house had certain access to architectural catalogues but not those used in the highest end or most structurally complex projects. The customization here lies in the assemblage of materials and in doing so stretches them to the height of their imaginative capacity. To borrow from Charles Jencks, ad-hoc is a perfect description. It is an architecture of availability and of adventure.
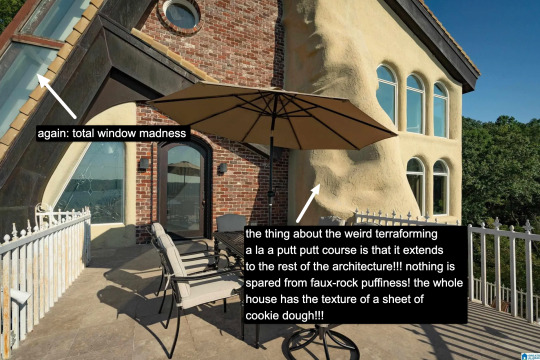
A small interlude. We are outside. There is no rear exterior view of this house because it would be impossible to get one from the scrawny lawn that lies at its depths. This space is intended to serve the same purpose, which is to look upon the house itself as much as gaze from the house to the world beyond.
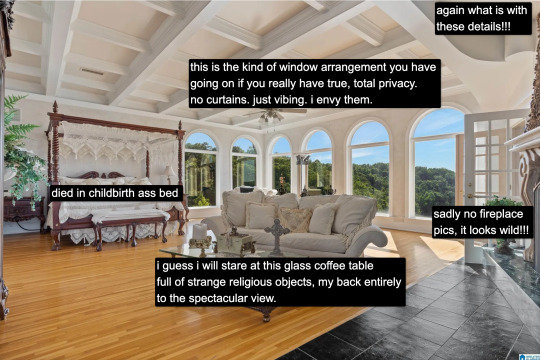
Living in a city, I often think about exhibitionism. Living in a city is inherently exhibitionist. A house is a permeable visible surface; it is entirely possible that someone will catch a glimpse of me they're not supposed to when I rush to the living room in only a t-shirt to turn out the light before bed. But this is a space that is only exhibitionist in the sense that it is an architecture of exposure, and yet this exposure would not be possible without the protection of the site, of the distance from every other pair of eyes. In this respect, a double freedom is secured. The window intimates the potential of seeing. But no one sees.
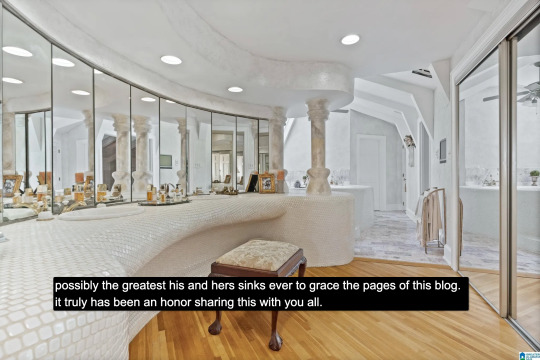
At the heart of this house lies a strange mix of concepts. Postmodern classicist columns of the Disney World set. The unpolished edge of the vernacular. There is also an organicist bent to the whole thing, something more Goff than Gaudí, and here we see some of the house's most organic forms, the monolith- or shell-like vanity mixed with the luminous artifice of mirrors and white. A backlit cave, primitive and performative at the same time, which is, in essence, the dialectic of the luxury bathroom.
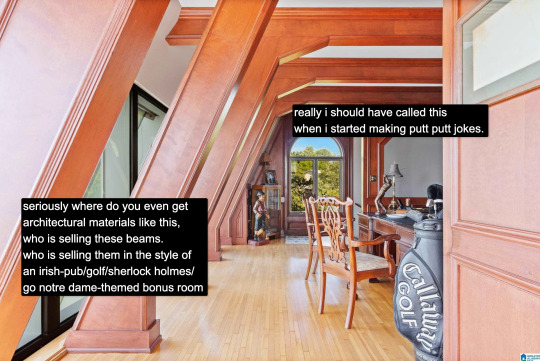
And yet our McMansion Heaven is still a McMansion. It is still an accumulation of deliberate signifiers of wealth, very much a construction with the secondary purpose of invoking envy, a palatial residence designed without much cohesion. The presence of golf, of wood, of masculine and patriarchal symbolism with an undercurrent of luxury drives that point home. The McMansion can aspire to an art form, but there are still many levels to ascend before one gets to where God's sitting.
If you like this post and want more like it, support McMansion Hell on Patreon for as little as $1/month for access to great bonus content including a discord server, extra posts, and livestreams.
Not into recurring payments? Try the tip jar! Student loans just started back up!
44K notes
·
View notes
Text
5 Major Impact of Covid-19 in Home Design

Home is something that always gives happiness no matter how worst the situation around us is, and that is what covid proved it strongly. As we all are the witness of this situation, we believe that giving a makeover to our houses by the top architectural firms in Ahmedabad brings the greatest joys in our lives. While focusing on mental health, we love to do things that make us strong. Why not curb this stressful situation with the best designs?
Make your space a paradise with the best interior designs.
A Private Outdoor Space
We are happy living the life when we can go out anytime and have fun. Covid has forced us to sit back home. Certainly, when we cannot go out, we become very harsh and insensitive to our loved ones.
It is very understandable, but everyone is going through the same phase. Thus, it is difficult to hold on to the situation and calmly behave while adopting the change. In such scenarios, we need to stay strong and fight with the situation together. Moreover, making a private space or the balconies connected with our bedroom is the best idea.
Home Turns into an Office
While doing work from home or work for home, we all get irritated because of the responsibilities. For this, interior decorators in Ahmedabad suggest a makeover of the home with the amalgamation of design and colours for creating a warm environment.
We might never have thought much about the colours before, but now it makes so much sense while keeping ourselves strong and healthy. The glorious room with the positive thoughts and the lovely memories brightens up our mood.
Positive Environment
Certainly, we all need to take a deep breath and start our day with a positive note. For doing this, interior design firms in Ahmedabad focus on making a beautiful garden or planting trees to remove our stress. Natural things always attract us when we meditate or just sit outside on a pleasant morning.
Read More: https://www.empiricalconsulting.in/5-major-impact-of-covid-19-in-home-design/
#architecture firms in ahmedabad#top architects in ahmedabad#construction companies in ahmedabad#architect in ahmedabad#architectural design#structural consultants in ahmedabad#structural consultant in ahmedabad#structural design#civil engineering firms#structural engineering firms
0 notes
Text

Zhagaram Groups is honored as one of the best architecture firms in Coimbatore, offering comprehensive interior design and architectural services. We specialize in creating aesthetically pleasing, functional, and sustainable spaces for domestic, marketable, and artificial systems. Our expert platoon ensures every design is acclimatized to meet the customer’s vision while clinging to the loftiest norms of quality and invention. With a allegiance to excellence and perfection, Zhagaram Groups transforms ideas into stunning architectural realities.
#Best architecture firms in coimbatore#Architects in Coimbatore#Best architects in Coimbatore#Architecture firms in Coimbatore#Best civil engineers in Coimbatore#Structure engineering in coimbatore
0 notes