#theradicalproject
Photo
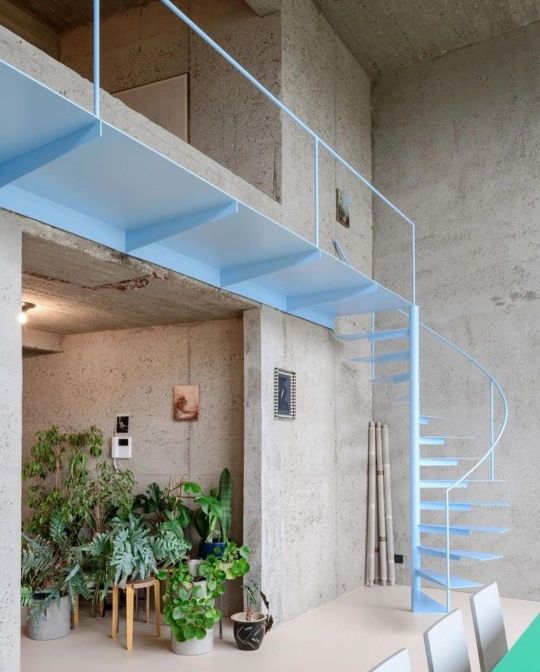
#Repost @the.radical.project ・・・ Brutalist Duplex Apartment in de Riverside Tower | Antwerp, Belgium | 2021 . [Studio Okami Architects / @studiookami] . The Riverside Tower is a high-rise development from the early 70s designed by Leon Stynen & Paul De Meyer, beautifully situated in the bend of the river Scheldt, a stone’s throw from the city center of Antwerp. It’s here, on the 13th floor, that founding partner Bram Van Cauter of Studio Okami Architects renovated a duplex to match the brutalist tower which he calls his home. . The rough concrete is balanced out with a peach-colored liquid floor trough-out. The new staircase was moved to the far corner of the room allowing for a better flow and reconnection with the views from the top windows when ascending to the upper floor. Text description by the architects | Visit www.theradicalproject.com to read more about the project. . Source: www.archdaily.com / @archdaily + www.studiookami.com Photography by: Olmo Peeters / @oooolmoooo + Matthijs van der Burgt / @matthijsvanderburgt Staircase manufacturer: @stielatelier . . #interiordesignmagazine #interiorrenovation #renovationproject #theradicalproject #brutalism #brutalistarchitecture #interiorstylist #interiordesignideas #interiorhome #interioroffice #interiordesigns #architecture_hunter #archi_features #architecturemagazine #architects #staircasedesign #stairs #interiorstyle #interiorliving #interiordecoration #interiorarchitecture #moderninteriordesign #houseinterior #officedecor #architexture #archidaily #interiordecor (à Anvers, Belgique) https://www.instagram.com/p/CfO5ktqK-o5/?igshid=NGJjMDIxMWI=
#repost#interiordesignmagazine#interiorrenovation#renovationproject#theradicalproject#brutalism#brutalistarchitecture#interiorstylist#interiordesignideas#interiorhome#interioroffice#interiordesigns#architecture_hunter#archi_features#architecturemagazine#architects#staircasedesign#stairs#interiorstyle#interiorliving#interiordecoration#interiorarchitecture#moderninteriordesign#houseinterior#officedecor#architexture#archidaily#interiordecor
2 notes
·
View notes
Photo
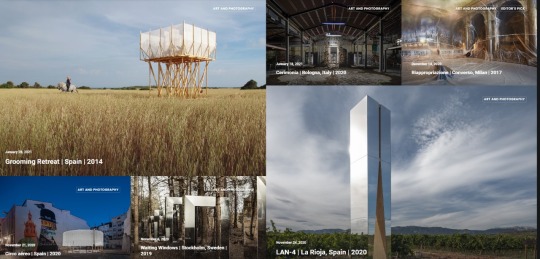
THE [RADICAL] PROJECT
ART AND PHOTOGRAPHY
https://www.theradicalproject.com/art/
1 note
·
View note
Photo
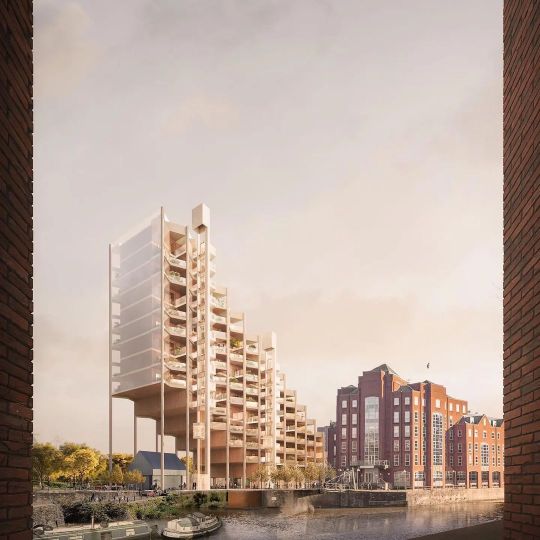
Castle Park Housing - Designed by @mccloymuchemwa @czwgarchitects Visualization by @haze_viz Bristol housing scheme (competition) South-eastern corner of the Castle Park, Bristol, UK . ⭕ What do you think about this design and visualization? 🔻Tag your Architect Friends! . ❌Turn ON Post Notifications to see new Contents.❗ _ _ _ _ _ _ _ _ _ _ _ _ _ _ _ _ _ _ _ _ _ _ _ _ Follow @archdlofficial for more! 🖤 Tag #archdl and #archdlofficial or DM your works for Featuring! . . . . . . . . . . . . . . #architrendz #archiboom #renderboxmagazine #renderoftheday #archilovers #renderlovers #rendercontest #render_contest #thebna #the_best_new_architects #morpholio #archello #arch_inked #allofarchitecture #architectsvision #coronarender #render_awards #competition_archi #theradicalproject #architecturehunter #architectureonpaper #archdaily #cgi #cgiart #archviz #housing #competition #design (at Castle Park, Bristol) https://www.instagram.com/p/CfJDEHoszhK/?igshid=NGJjMDIxMWI=
#archdl#archdlofficial#architrendz#archiboom#renderboxmagazine#renderoftheday#archilovers#renderlovers#rendercontest#render_contest#thebna#the_best_new_architects#morpholio#archello#arch_inked#allofarchitecture#architectsvision#coronarender#render_awards#competition_archi#theradicalproject#architecturehunter#architectureonpaper#archdaily#cgi#cgiart#archviz#housing#competition#design
0 notes
Photo

Casa Poli | Chile | 2005 . [Pezo von Ellrichshausen / @pezovonellrichshausen] . The Poli House is a modern cubical residence located on the Coliumo peninsula in Chile - designed by architects Mauricio Pezo and Sofia von Ellrichshausen. . The structure is located on the Coliumo peninsula, a countryside inhabited by farmers, fishermen, and some tourists who occasionally visit. The Poli House is compact yet isolated and the architects wanted to portray two ideas: the sensation of a natural podium surrounded by the vastness and the dizzying and wide-open space produced by the sight of the sea washing against the rocks at the foot of the cliffs. . The architects Pezo and von Ellrichshausen follow a minimalist approach and claim they do not “design.” It’s a word they seem to dislike because it suggests over-refinement; a distance from being truly ‘personal’. Photography by: All images belong to Pezo von Ellrichshausen . . #housedesign #houses #facadedesign #buildinglovers #buildingarchitecture #architectures #architecture_hunter #theradicalproject #archi_features #architecturephotos #architecturemagazine #architectureproject #modernbuilding #modernhouses #modernarchitecture #interiorismo #architectureanddesign #interiorhouse #interior4you1 #moderninterior #interiordesigninspiration #interiordesignmagazine #concretearchitecture #interior4inspo #concreteinterior #interior_lovers #architecturelover #architectureilike #interiorinspirations #architectureinterieur https://www.instagram.com/p/CWOUvs1Nk5X/?utm_medium=tumblr
#housedesign#houses#facadedesign#buildinglovers#buildingarchitecture#architectures#architecture_hunter#theradicalproject#archi_features#architecturephotos#architecturemagazine#architectureproject#modernbuilding#modernhouses#modernarchitecture#interiorismo#architectureanddesign#interiorhouse#interior4you1#moderninterior#interiordesigninspiration#interiordesignmagazine#concretearchitecture#interior4inspo#concreteinterior#interior_lovers#architecturelover#architectureilike#interiorinspirations#architectureinterieur
10 notes
·
View notes
Photo

Hamra | Sweden | 2017 . [Collectif Encore / @collectifencore] . Collectif Encore’s Hamra studio residence nominated for the Kasper Salin award 2018. The Hamra project by France-based Collectif Encore - architect Anna Chavepayre, is one of four projects selected by the Swedish Architects' Association for this award considered the most prestigious Swedish architectural distinction and the first time such a modest scale project has been nominated since its creation in 1962. . In the jury's own words, "this studio residence has been given an unusual and very personal expression. Its architecture creates a diversity of spatial qualities both indoors and outdoors. Several of the house’s façades can be opened, so that the building becomes useful and usable from all sides. The will to grant the house with multiple specific situations and scenarios creates a set of unique relations and connections. The spaces thus favor a multi-usage that range from intimate and individual to public and collective usages. . The facade is plastered in accordance with local regulations and the interior is also finished in the same material and colour. In contrast, a refined wooden volume creates visual and functional relationships between the different floors and areas of the building.Text description by the architects. .Photography by: Michel Bonvin / @michel_bonvin . . #theradicalproject #housearchitecture #housedesign #architectures #architecture_best #architecturephotograpy #architecturaldetails #concreteinterior #architecturemagazine #residentialarchitecture #houseinterior #interiordesignmagazine #interiordetails #interiorstyles #moderninterior #interiordesigninspiration #facadedesign #facadedetail #interior_lovers #interiorhome #houseinterior #houseinspo #archi_features #archigram #homeinterior #homearchitecture #homedecorideas #concretehouse @designstudio_mag Digital Architecture and Design magazine https://www.instagram.com/p/CQ03SBpLLBR/?utm_medium=tumblr
#theradicalproject#housearchitecture#housedesign#architectures#architecture_best#architecturephotograpy#architecturaldetails#concreteinterior#architecturemagazine#residentialarchitecture#houseinterior#interiordesignmagazine#interiordetails#interiorstyles#moderninterior#interiordesigninspiration#facadedesign#facadedetail#interior_lovers#interiorhome#houseinspo#archi_features#archigram#homeinterior#homearchitecture#homedecorideas#concretehouse
10 notes
·
View notes
Photo
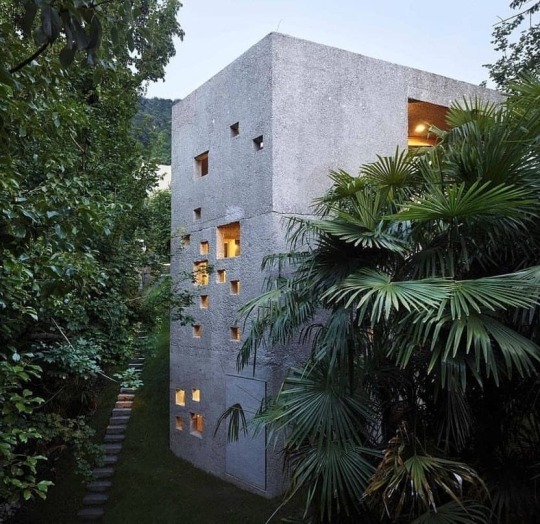
- 2 DAYS | DSM 2021 AWARDS Closing time 😬😬😬 Concrete House in Caviano|Switzerland|2015 . [Wespi de Meuron Romeo Architects] . The house, designed as a residence for a family of three persons, was built in the immediate proximity of the architecture office in Caviano on the Lake Maggiore. In terms of adequate architectural densification, new living space should be created on a remaining area of just 128 m2, on the same plot as the architecture office was built in 1981, without damaging the existing qualities. On the contrary, an enrichment of the outer spatial situation should be generated with reasonable densification in context with the existing building. . The building laws determined the outer form of the building, what often happens when leftover plots are developed. . The polygonal exterior shape and the steep topography of the site let the building appear as an archaic stone block in the middle of the forest, this is reinforced by the rough washed concrete surfaces becoming darker by the weathering.To the mountain-sided street the construction presents itself as a closed, simple one-storey volume. . To the valley-side, the house appears as a narrow 3-storey tower. The house is organised on three floors: the top floor on the street level accommodates the entrance, the main living area and dining with the open kitchen, on two sides it’s completely closed and on the other two sides it’s completely vitrified towards the courtyards.Text description by the architects. . . . #housedesign #houses #concrete #buildinglovers #buildingarchitecture #architectures #architecture_hunter #theradicalproject #archi_features #architecturephotos #architecturemagazine #architectureproject #modernbuilding #modernhouses #modernarchitecture #concreteinterior #residence #interior4you1 #moderninterior #interiordesigninspiration #interiordesignmagazine #concrete #interior4inspo #interiormilk #interior_lovers #architecturelover #architectureilike #facadedetail #facadedesign #facadelovers @designstudio_mag Digital Architecture and Design magazine (presso Switzerland) https://www.instagram.com/p/CNN1RQmLOu9/?igshid=9hljni5wyllo
#housedesign#houses#concrete#buildinglovers#buildingarchitecture#architectures#architecture_hunter#theradicalproject#archi_features#architecturephotos#architecturemagazine#architectureproject#modernbuilding#modernhouses#modernarchitecture#concreteinterior#residence#interior4you1#moderninterior#interiordesigninspiration#interiordesignmagazine#interior4inspo#interiormilk#interior_lovers#architecturelover#architectureilike#facadedetail#facadedesign#facadelovers
13 notes
·
View notes
Photo

OPEN CALLS FOR DSM 2021 AWARDS, FREE ENTRIES TILL MARCH 20TH House in the Buddenturm|Germany|2018 . [hehnpohl architektur bda / @hehnpohl] . The Haus am Buddenturm is located in the historic city centre of Münster. The street presents three building lines with regard to the plot: the two building lines along the row of houses that border the plot on the east/west and the third that forms the plot boundary. These alignments are perceptible on the building façade. This reveals an urban scale whose typology is collectively rooted in the historic centre of Münster. . The façade towards the street has three openings: in the form of a copper façade on the ground floor, as corner glazing with a deep recess in the façade on the first floor and as an opening with a lesser recess on the second floor. These recesses provide a view of the medieval Buddenturm. . The staggering of the façade is also visible inside. In the stairwell area, the house increasingly fans out towards natural light which enters the house through glazing in the eave walls and on the ridge of the roof. The house is arranged over four levels. On the ground floor are the entrance, a multi-functional area, the inner courtyard, and garage.Text description by the architects. . #housedesign #houses #brickhouse #buildinglovers #buildingarchitecture #architectures #architecture_hunter #theradicalproject #archi_features #architecturephotos #architecturemagazine #architectureproject #modernbuilding #modernhouses #modernarchitecture #brickarchitecture #architecten #arquitectura #interior4you1 #moderninterior #interiordesigninspiration #interiordesignmagazine #interiör #interior4inspo #concreteinterior #interior_lovers #architecturelover #architectureilike #architektenhaus #facadedetail https://www.instagram.com/p/CMaUfYdrIdn/?igshid=1fz4q5f0yk0kk
#housedesign#houses#brickhouse#buildinglovers#buildingarchitecture#architectures#architecture_hunter#theradicalproject#archi_features#architecturephotos#architecturemagazine#architectureproject#modernbuilding#modernhouses#modernarchitecture#brickarchitecture#architecten#arquitectura#interior4you1#moderninterior#interiordesigninspiration#interiordesignmagazine#interiör#interior4inspo#concreteinterior#interior_lovers#architecturelover#architectureilike#architektenhaus#facadedetail
5 notes
·
View notes
Photo
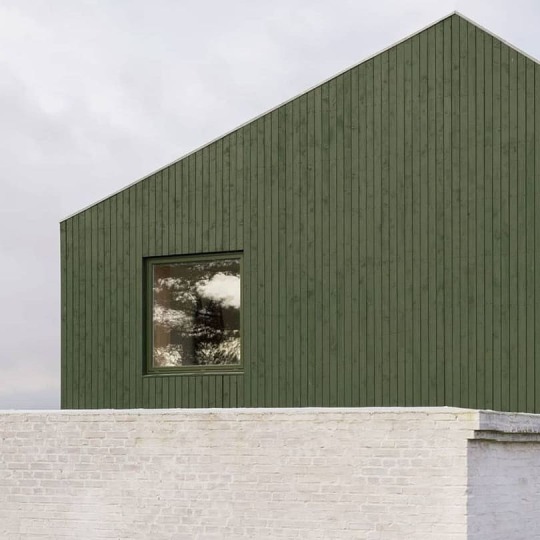
The Danish Cottage|Denmark|2020 . [NORRØN / @norroen_architects] . Danish-based NORRØN Architects breathe new life to abandon, yet unforgettable building mass. On the Danish peninsula Jungshoved, in the outskirts of the small town Roneklint, is located the first version of a new housing typology titled The Danish Cottage. . A country house on the one hand, and an architectural interpretation of a national Housing Act, on the other, The Danish Cottage breathes new life into a building mass that historically served an agricultural purpose and yet today remains uninhabited. . Over past decades, building after building was left abandoned across the Danish countryside, dilapidating at a large scale. . The Danish Cottage is an embodiment of this visionary law, acting as an architectural framework to counter ongoing tendencies and rethink concepts of ruralism, regional heritage, and architectural transformation. . As a recreational counterpart to urban life built for a Copenhagen-based family, the first version of The Danish Cottage transforms an existing farmhouse by bridging historical layers, tradi- tional building techniques, and contemporary design. . On the exterior, the roof pro- file and dark green color resonate with traditional farmhouses in the area, which were originally equipped with pitched roofs as a pragmatic feature rather than adding a new roof structure in need of more capacity.Text description by the architects. . . . #barn #barnhouse #barnhomes #woodarchitecture #renovationproject #woodbuilding #facadedesign #facadelovers #theradicalproject #modernhomes #modernarchitecture #moderndesign #residentialarchitecture #residentialproject #residence #homestyling #architectures #archi_features #architecture_best #architectureproject #buildinglovers #buildingdetails #cottage #architecturelove #architecturedetail #architecturedaily #minimalarchitecture #houserenovation #architects #cottagestyle @designstudio_mag Digital Architecture and Design magazine (presso Denmark) https://www.instagram.com/p/CQiPn-hr1nc/?utm_medium=tumblr
#barn#barnhouse#barnhomes#woodarchitecture#renovationproject#woodbuilding#facadedesign#facadelovers#theradicalproject#modernhomes#modernarchitecture#moderndesign#residentialarchitecture#residentialproject#residence#homestyling#architectures#archi_features#architecture_best#architectureproject#buildinglovers#buildingdetails#cottage#architecturelove#architecturedetail#architecturedaily#minimalarchitecture#houserenovation#architects#cottagestyle
1 note
·
View note
Photo

OPEN calls for DSM 2021 AWARDS, FREE ENTRIES TILL MARCH 20TH Vilanova de la Barca|Spain|2016 . [AleaOlea architecture & landscape] . The Old Church of Vilanova de la Barca (Lleida, Spain) is a 13th-century Gothic building that was partially demolished in 1936 because of the bombings of Spanish Civil War. Since then, the church was in a general state of ruin preserving just its apse, some fragments of the naves and the western façade. . The main aim of the project was the restoration of the original appearance of the church and its transformation in a new multi-purpose hall. The most important part of this intervention has focused on the covering elements.The project establishes a new brick façade based on a latticework texture and a new gabled Arab tile roof. The whole system is conceived as a new architectural ceramic shell that is gently supported on the remains of the ancient walls. . Photography by: Adrià Goula / @adriagoulaphoto . . #interiordesignmagazine #interiorismo #renovationproject #interiorrenovation #theradicalproject #interiormodern #churchdesign #interiordesignlovers #minimalinterior #architecturephotograpy #architecturemagazine #buildinglovers #buildingmaterials #interiørdesign #interiordesignerlife #innenarchitektur #architecten #architectureinterieur #interiordetails #interiordecor #interior444 #interiorforinspo #interiorlovers #facadedesign #moderninteriordesign #ruins #vernaculararchitecture #churcharchitecture #interior2you #interiorphotography (presso Spain) https://www.instagram.com/p/CNR1FK_rAyz/?igshid=1ffww0gm96yw1
#interiordesignmagazine#interiorismo#renovationproject#interiorrenovation#theradicalproject#interiormodern#churchdesign#interiordesignlovers#minimalinterior#architecturephotograpy#architecturemagazine#buildinglovers#buildingmaterials#interiørdesign#interiordesignerlife#innenarchitektur#architecten#architectureinterieur#interiordetails#interiordecor#interior444#interiorforinspo#interiorlovers#facadedesign#moderninteriordesign#ruins#vernaculararchitecture#churcharchitecture#interior2you#interiorphotography
0 notes
Photo
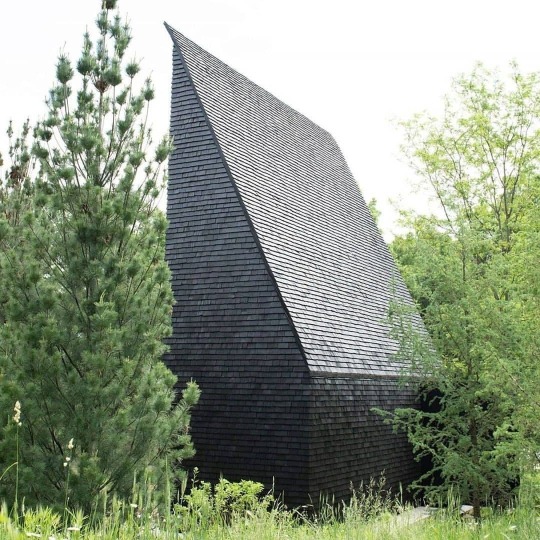
OPEN CALLS FOR DSM 2021 AWARDS, FREE ENTRIES TILL MARCH 20TH Hudson Valley House II|New York, USA|2018 . [Thomas Phifer and Partners / @thomasphiferandpartners] . Hudson Valley House II was designed as a collection of small cottages clustered around a landscaped courtyard set back from the road in a gently sloping field. Surrounded by fields of native grasses, the eight distinct rooms consist of a living and dining room, three bedrooms, a study, a chapel, and two support and storage pavilions. Photography by David Miranowski . . #house #cabin #theradicalproject #architectures #archi_features #architecture_best #residence #residentialarchitecture #blackhouse #facade #facadedetail #architecturaldigestmagazine #architecturephotograpy #architecturemagazine #architecturaldetails #interiordesignlover #moderndesign #urbandesign #landscapearchitecture #architecturemasters #architectanddesign #interiordecor #interiørdesign #interiorinspo #minimalstyle #minimalistdecor #interior_and_living #interiorhome #interior4you1 #architectureinspiration (presso NewYork) https://www.instagram.com/p/CMQO3T5rmKs/?igshid=kzuwz4jawhat
#house#cabin#theradicalproject#architectures#archi_features#architecture_best#residence#residentialarchitecture#blackhouse#facade#facadedetail#architecturaldigestmagazine#architecturephotograpy#architecturemagazine#architecturaldetails#interiordesignlover#moderndesign#urbandesign#landscapearchitecture#architecturemasters#architectanddesign#interiordecor#interiørdesign#interiorinspo#minimalstyle#minimalistdecor#interior_and_living#interiorhome#interior4you1#architectureinspiration
1 note
·
View note
Photo
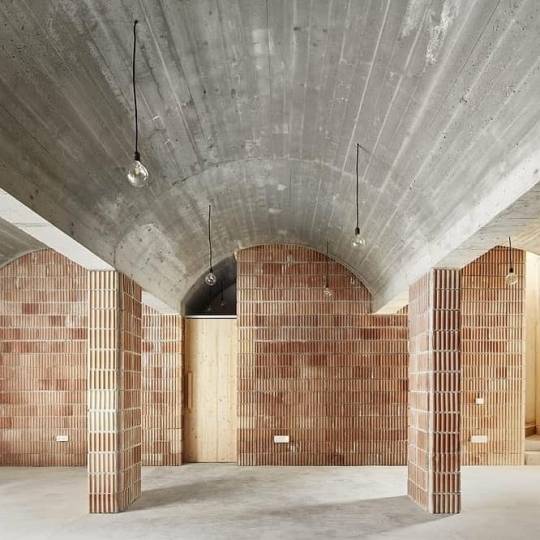
OPEN calls for DSM 2021 AWARDS, FREE ENTRIES TILL MARCH 20TH Municipal Archive|Spain|2018 . [Aulets Arquitectes / @aulets_arquitectes] . The plot is part of the historic center of Felanitx. A place built by overlapping plots, patios, terraces and walls, a legacy that remains in the plot as part of the material history of the building and the city. In the same way, the building is a sequence of constructions and materials that gathers the constructive systems of the territory of Mallorca . The building has been constructed with five materials; concrete, ceramics, wood, iron, and iron. Photography by: Aulets + José Hevia . . #interiordesignmagazine #interiordetails #interior_lovers #theradicalproject #interiorismo #interiorstyling #concreteinterior #concrete #archi_features #architecture_best #architectures #archive #archives #halldesign #renovation #vernaculararchitecture #architecturemasters #architecturemagazine #architecturepicture #interiorphotography #interiorphoto #interior444 #interiordesignideas #architecture_minimal #moderninteriordesign #minimalinterior #interiordeco #interiordecor #interior4you1 #interiorrumah (presso Spain) https://www.instagram.com/p/CMNrscZL_Hb/?igshid=1vr762ozo7jki
#interiordesignmagazine#interiordetails#interior_lovers#theradicalproject#interiorismo#interiorstyling#concreteinterior#concrete#archi_features#architecture_best#architectures#archive#archives#halldesign#renovation#vernaculararchitecture#architecturemasters#architecturemagazine#architecturepicture#interiorphotography#interiorphoto#interior444#interiordesignideas#architecture_minimal#moderninteriordesign#minimalinterior#interiordeco#interiordecor#interior4you1#interiorrumah
0 notes
Photo
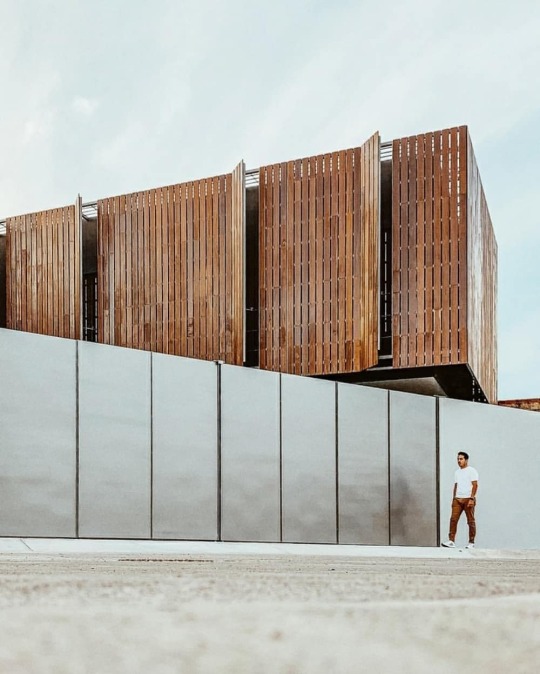
OPEN calls for DSM 2021 AWARDS, FREE ENTRIES TILL MARCH 20TH L House|Mexico|2018 . [TACTIC-A Architecture / @tacticaa] . Located on a triangular lot, the house occupies the area along the two short sides of the triangle, generating a large patio as a focus of the public areas. The private areas on the upper floor are hidden behind a wooden latticework that blocks the sunlight and keeps the rooms cool. . The façade is constantly modified by the walkway around the perimeter, with the balconies opening onto the patio or closing up and filtering views of the exterior. . The large triangular patio is connected with another smaller one that serves as a link between the living room and dining room in the apartments. It has a reflecting pool that lowers temperatures and provides some Photography by: Claudia PCampos / @claupcampos . #housedesign #houses #facadedesign #buildinglovers #buildingarchitecture #architectures #architecture_hunter #theradicalproject #archi_features #architecturephotos #architecturemagazine #architectureproject #modernbuilding #modernhouses #modernarchitecture #redesign #oldhouse #architecten #arquitectura #interior4you1 #moderninterior #interiordesigninspiration #interiordesignmagazine #interiör #interior4inspo #interiormilk #interior_lovers #architecturelover #architectureilike #architektenhaus (presso Mexico) https://www.instagram.com/p/CMKv7bErhwS/?igshid=f5et1e4zin08
#housedesign#houses#facadedesign#buildinglovers#buildingarchitecture#architectures#architecture_hunter#theradicalproject#archi_features#architecturephotos#architecturemagazine#architectureproject#modernbuilding#modernhouses#modernarchitecture#redesign#oldhouse#architecten#arquitectura#interior4you1#moderninterior#interiordesigninspiration#interiordesignmagazine#interiör#interior4inspo#interiormilk#interior_lovers#architecturelover#architectureilike#architektenhaus
0 notes
Photo

OPEN calls for DSM 2021 AWARDS, FREE ENTRIES TILL MARCH 20TH Clos Pachem Winery|Spain|2019 . [Harquitectes / @harquitectes] . In the historic center of Gratallops, a municipality of Tarragona province, amid narrow streets and houses between party walls, a winery with a built area of 1,289 square meters adapts to its L-shaped plot. . With walls as thick as 1.75 meters at most, the large, triple-height, rectangular production area is surrounded by a space shaped like a Z, following the irregular line of a pre existing stone wall, an old pediment 10 meters tall that serves as a party wall. A system of load bearing brick walls, with different layers between pilasters that form chambers for air to circulate in, helps to cool the building . Photography by: Jesús Granada / @jesusgranada . . #winery #renovation #renovationproject #oldarchitecture #architectures #architecture_best #archidigest #archi_features #facadedetail #facadedesign #redbrick #brickarchitecture #theradicalproject #architecturemagazine #architecturephotograpy #interiordesignmagazine #interiorismo #interiorrenovation #interiordesigninspiration #interior_lovers #interiorproject #interiorarchitecture #interior4you1 #interiorideas #interiorphotography #interiør #interiör #interiordetails #buildingmaterials #buildinglo https://www.instagram.com/p/CMJ42a3riWH/?igshid=pv2zxvw929l6
#winery#renovation#renovationproject#oldarchitecture#architectures#architecture_best#archidigest#archi_features#facadedetail#facadedesign#redbrick#brickarchitecture#theradicalproject#architecturemagazine#architecturephotograpy#interiordesignmagazine#interiorismo#interiorrenovation#interiordesigninspiration#interior_lovers#interiorproject#interiorarchitecture#interior4you1#interiorideas#interiorphotography#interiør#interiör#interiordetails#buildingmaterials#buildinglo
0 notes
Photo
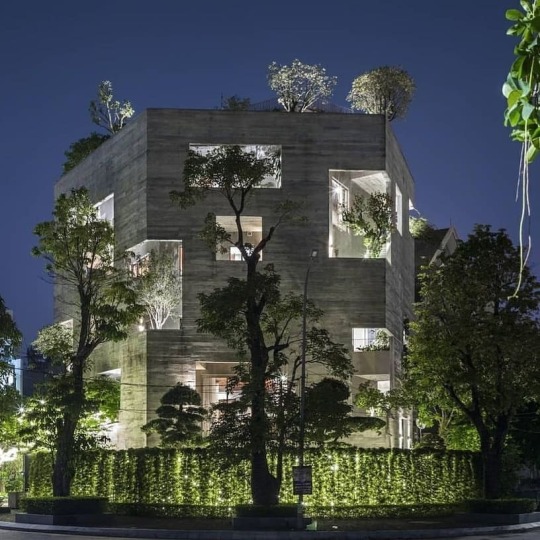
Ha Long Villa|VIETNAM |2020 . [VTN Architects / @vtnarchitects_votrongnghia] . In such a rich setting, we have designed a sustainable home that exists in harmony with the surrounding environment and seeks to become part its landscape. The main concept of the house is to create space where people can live in a forest. . In creating a surrounding forest, the house is comprised of a pentagon within a pentagon that establishes spatial layers of interior and semi-exterior spaces filled with greenery. This composition creates deep shadows as part of the double skin green facade against the hot tropical climate. This buffer space between the interior and exterior spaces protect the house against the hot climate and noise. Every semi-exterior space is connected by the main spiral staircase. There is a spatial sequence from the outside to the inside, from ground to roof, and through the semi-exterior space with a large window and plenty of greenery to feel the rich natural landscape and city view from different angles. . As part of the vast landscape, Ha Long Villa harmonizes with the natural environment. And Ha Long Villa aims to be a space where people return to living surrounded by nature. . Text description by the architects. . Photography: Hiroyuki Oki . . #villa #villadesign #concretearchitecture #concreteinterior #facadedesign #facadelovers #theradicalproject #modernhomes #modernarchitecture #moderndesign #residentialarchitecture #residentialproject #residence #homestyling #architectures #archi_features #architecture_best #architectureproject #architecten #buildinglovers #buildingdetails #timberframing #architecturelove #architecturedetail #architecturedaily #modernvilla #landscapearchitecture #architects #landscapephotography #landscapedesign (presso Vietnam) https://www.instagram.com/p/CJt0wEQrJWs/?igshid=18b5nesas014m
#villa#villadesign#concretearchitecture#concreteinterior#facadedesign#facadelovers#theradicalproject#modernhomes#modernarchitecture#moderndesign#residentialarchitecture#residentialproject#residence#homestyling#architectures#archi_features#architecture_best#architectureproject#architecten#buildinglovers#buildingdetails#timberframing#architecturelove#architecturedetail#architecturedaily#modernvilla#landscapearchitecture#architects#landscapephotography#landscapedesign
0 notes