#transom window
Explore tagged Tumblr posts
Text

The Kitchen Idea Book, 1999
#vintage#interior design#home#vintage interior#architecture#home decor#1990s#90s#kitchen#rafters#minimalist#stone#light oak#transom window#hood vent#pendant light#stainless steel#modern
303 notes
·
View notes
Text

St Louis, MO - Southwest Garden neighborhood
November 2023
Nikon D780
#photography#photographer#photographers on tumblr#urban#original photographers#urban landscape#nikon d780#nikond780#nikon#St Louis#st louis missouri#missouri#southwest garden#midwest#rust belt#city#doorway#old house#transom window
18 notes
·
View notes
Text

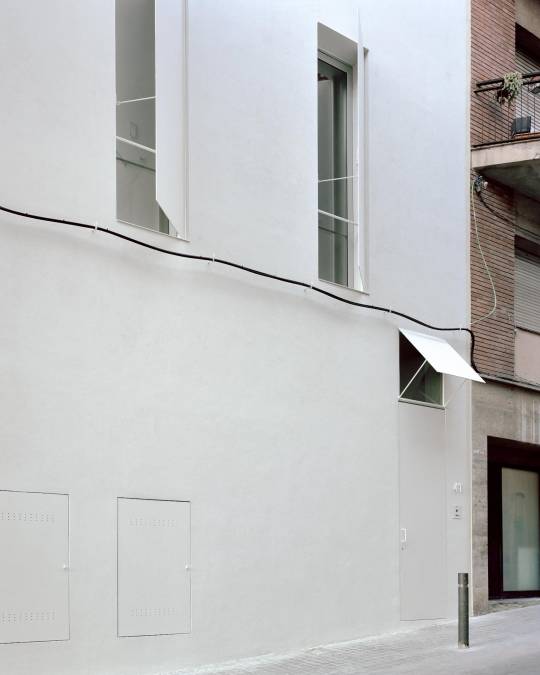
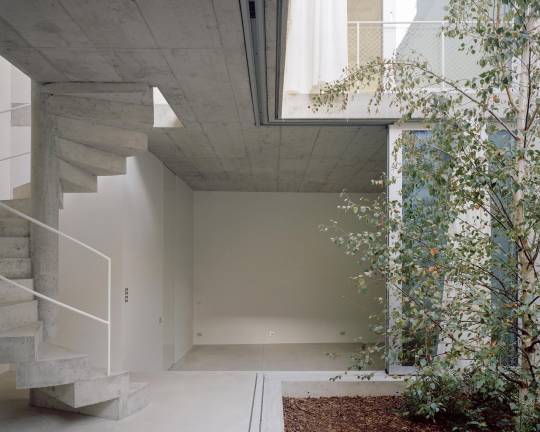
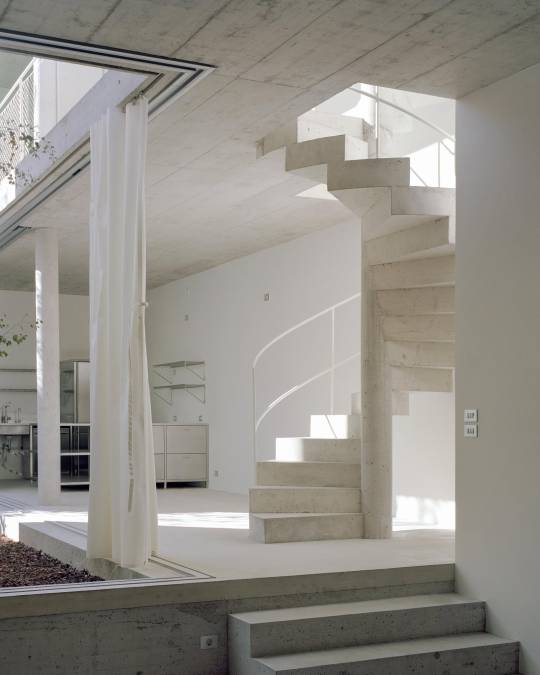



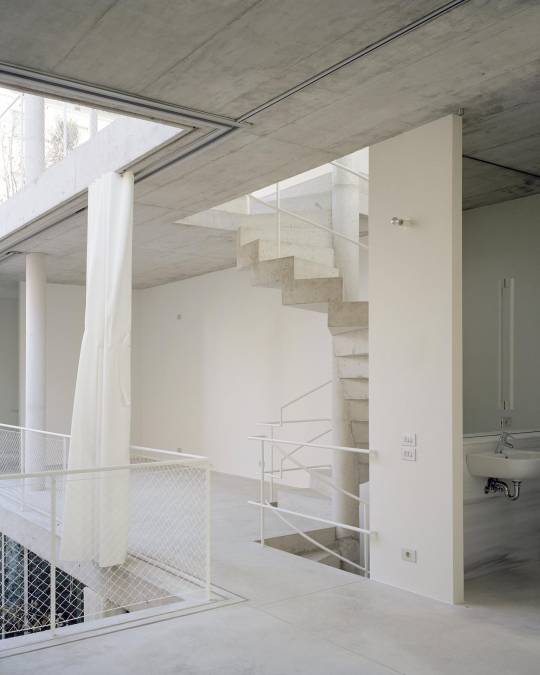
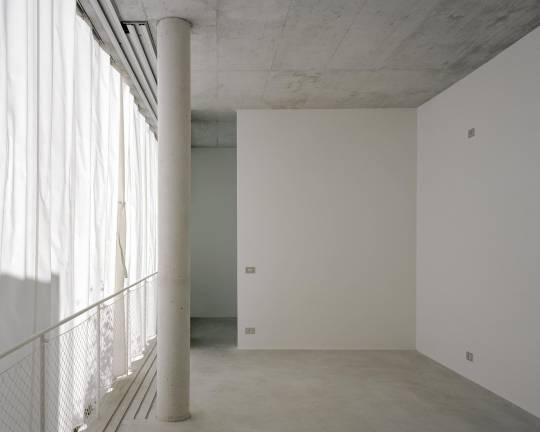
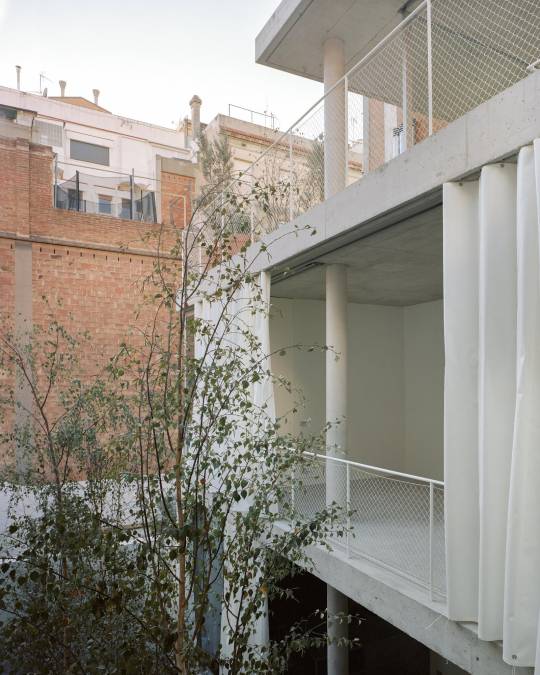
Casa Costa by Arquitectura-G
An exercise on making a porch habitable around a patio garden. The plot is surrounded by party walls, and the façade is just one more wall that encloses an interior space that wants to be exterior.
Design: Arquitectura-G Location: Barcelona, Spain Area: 203 m² Year: 2021 Photography: Maxime Delvaux
Visit upinteriros.com to see more timeless interior and architectural spaces.
#circular column#concrete column#garden#courtyard house#courtyard#box-shaped house#contemporary house#architecture#spanish house#transom window#concrete floor#concrete ceiling#spiral staircase#concrete stairs#shrub#tree#sliding door#metal railing#metal handrail#column#concrete#kitchen#industrial kitchen
52 notes
·
View notes
Photo

Enclosed DC Metro Photo of a large, elegant, enclosed living room with a wood fireplace, a wood fireplace surround, beige walls, and no television.
#wood fireplace#brown leather sofa#architectural details#transom window#wood wall paneling#brown leather couch#wood fireplace surround
2 notes
·
View notes
Text
A transom window is a small window above a door or another window. It is often used for ventilation and natural light. These windows can be rectangular or fan-shaped.
0 notes
Text
Hip Roofing in Orlando

Large transitional white two-story mixed siding house exterior idea with a hip roof and a shingle roof
0 notes
Photo

Formal Living Room San Francisco Large eclectic open concept living room idea with a formal carpeted blue floor, yellow walls, a regular fireplace, and a concrete fireplace.
0 notes
Photo
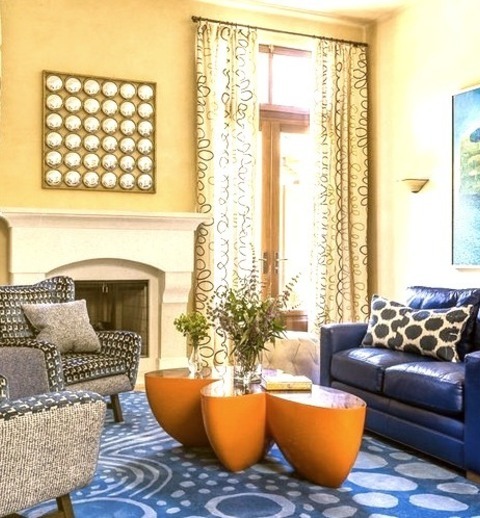
Formal Living Room San Francisco Large eclectic open concept living room idea with a formal carpeted blue floor, yellow walls, a regular fireplace, and a concrete fireplace.
0 notes
Text
Houston Patio
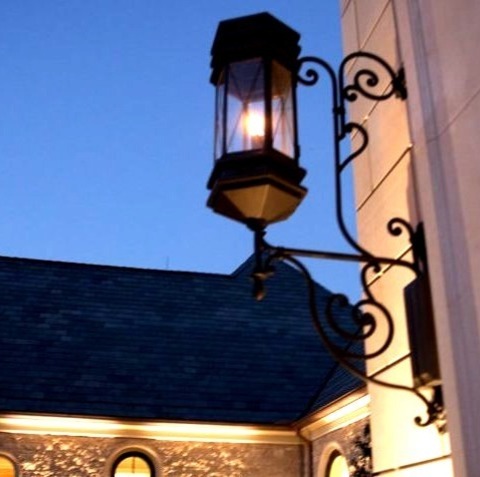
Inspiration for a huge mediterranean side yard tile patio remodel with a roof extension
0 notes
Photo
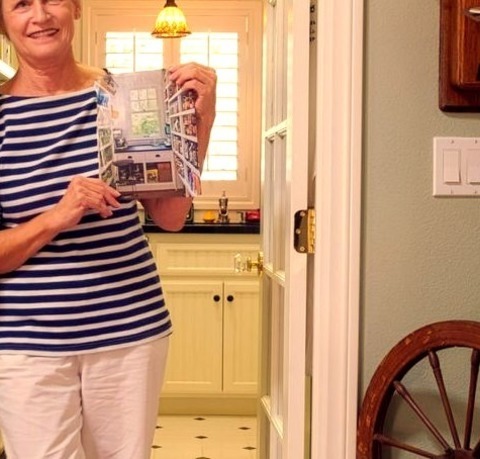
Kitchen Pantry Inspiration for a medium-sized craftsman galley kitchen pantry renovation using ceramic tile, shaker cabinets, granite countertops, an undermount sink, a black backsplash, a stone slab backsplash, white appliances, and no island.
0 notes
Photo
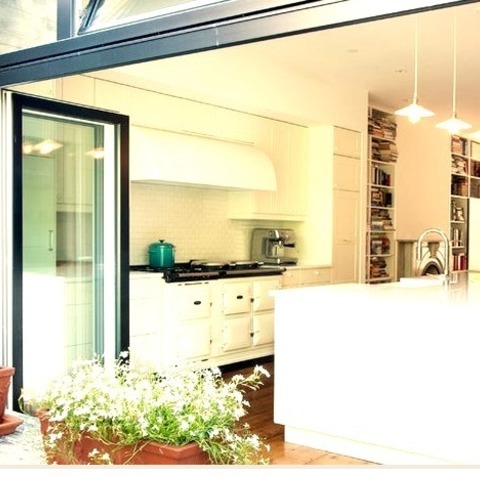
Deck in New York Deck container garden - mid-sized contemporary backyard deck container garden idea with no cover
0 notes
Text

This contemporary Prairie-style house on a river bluff was originally designed as a second home for a professional couple. It's now a full-time residence.
The Not So Big House - A Blueprint for the Way We Really Live, 1998
#vintage#vintage interior#1990s#90s#interior design#home decor#deck#screened porch#wood siding#transom window#custom#Prairie#modern#style#home#architecture
756 notes
·
View notes
Text
Houston Patio

Inspiration for a huge mediterranean side yard tile patio remodel with a roof extension
0 notes
Text
Denver Front Door
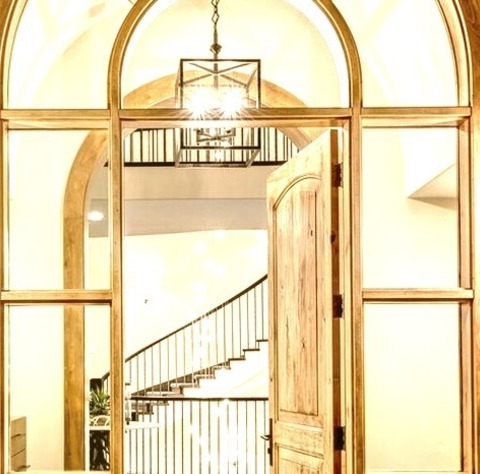
Entryway - huge transitional ceramic tile entryway idea with white walls and a light wood front door
#transom window#black lantern pendant#arched front entry#light wood entry door#half moon transom window#front door sidelites
0 notes
Photo

Transitional Exterior Example of a large transitional gray three-story wood flat roof design
0 notes
Photo
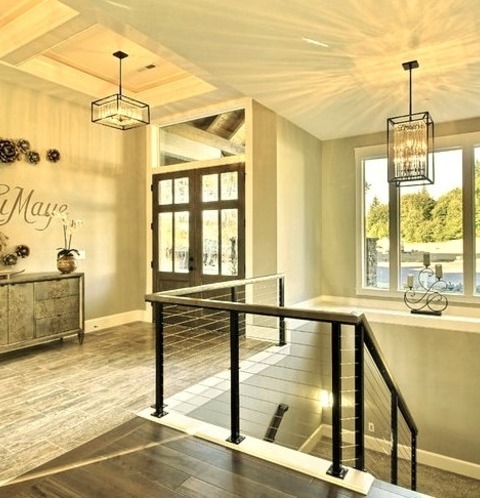
Mudroom Portland Huge transitional dark wood floor entryway photo with beige walls and a dark wood front door
1 note
·
View note