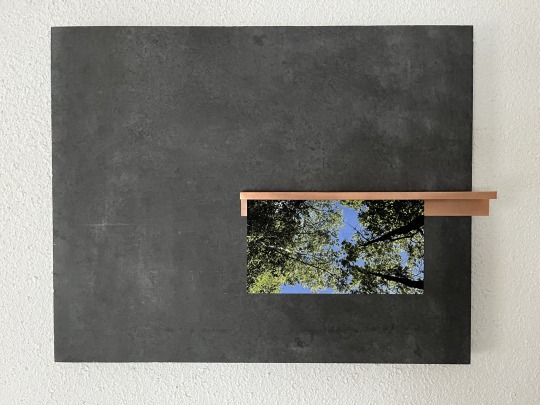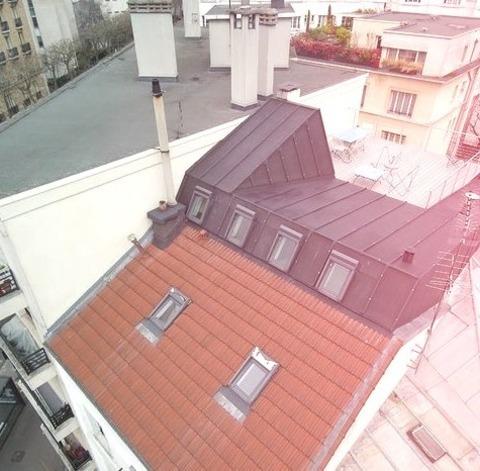#viroc
Explore tagged Tumblr posts
Text

Stunning exterior photo of a three-story, multicolored, mid-century modern home with a metal roof.
Dead Good Films
0 notes
Text
Modern Deck Paris

Ideas for a large, contemporary rooftop remodel without a cover
#paris#boulogne-billancourt#toiture zinc#baie vitrée coulissante#agence architecture sca#viroc#volet coulissant
0 notes
Photo

Modern Deck Paris Ideas for a large, contemporary rooftop remodel without a cover
#paris#boulogne-billancourt#toiture zinc#baie vitrée coulissante#agence architecture sca#viroc#volet coulissant
0 notes
Text
Viroc Cladding for Exterior Building Makeovers - CSS FACADES LTD
Give your building a fresh new look with Viroc cladding from CSS FACADES LTD. Our Viroc cladding solutions provide a durable, sustainable, and aesthetically pleasing exterior. Choose from a wide range of colors and finishes to create a unique exterior that reflects your brand's personality. Contact us today to learn more.
0 notes
Text

Induction, 2023
49,5 x 64,5 x 6 cm
#cuivre #viroc #picture @adagap_
58 notes
·
View notes
Photo

Deck Rooftop Paris Large minimalist rooftop deck photo with no cover
0 notes
Photo

Rooftop Deck
#a sizable#unadorned#minimalistic rooftop deck image paris#volet coulissant#viroc#boulogne-billancourt#surélévation#tuiles
0 notes
Photo

Simplemente un destino del q mi padre siempre me habló, y bueno decidimos llegar con un grupo de locos ciclistas de la vieja escuela sin Strava y de los nuevos 😁, una ruta tmb exigente pero cautivante desde churin hasta oyon, con harto firulais q nunca estarás sólo. . . . Pese a un bajón en la ruta pude reponerme y culminar, clave siempre tener proteína en ruta #PreSport #Xtramile #PostSport #BioProSport #xpeed #retosdivertidos #oyón #viroc #tinta #ayarpongo #strava #destinos #decidete #churín #go2022 #locosciclistasdemontaña (en Provincia de Oyón) https://www.instagram.com/jorge_jaico/p/CZFqAyJue8N/?utm_medium=tumblr
#presport#xtramile#postsport#bioprosport#xpeed#retosdivertidos#oyón#viroc#tinta#ayarpongo#strava#destinos#decidete#churín#go2022#locosciclistasdemontaña
0 notes
Photo

Afmetingen van VIROC-platen
De platen zijn te verkrijgen in een maximale lengte en breedte van 3000 bij 1250. Dat betekent dat je sowieso naden krijgt als het oppervlak groter is dan dit. Bij de schuine wanden moet het dus opgesplitst worden.
Voor de dikte zijn zwarte en grijze VIROC-platen te verkrijgen van 8 t/m 32 mm. De overige kleuren zijn beperkter qua dikte.
0 notes
Text
Character list
Will come back to this some time after another to check it off if I have art of them or not. A = yes art NA= No Art -Shaimos Alexszrat - A -Xanathos Thannox - A -Xanos - NA -A'Mann - A -Perphenon - NA -Azshehara T'hara - NA -Azmolokai Laki -NA -Inphinite Izdama -A -Xianaski -NA -Xanaiski -NA -Fiermos - A -Tiermos - maybe? i remember making something but i cant find it -Ziarmos -NA -Dexolas -A -Buearmos -NA -Ami T'hara -NA -Izre ' Rat -A HUMANS/MORTALS: -Zacharie -A -Bard dude guy -A -Archer Skele -A -Guardian Skele -NA -Fatesayer Myriam -A -King Samuel the Faithful -NA -Viroc Ivanov -A
1 note
·
View note
Text
JULIAO SARMENTO, PORTUGAL, 1948
https://www.juliaosarmento.com/


Esta lo deja pensativa (Yellow), 2020, Acrylic “Gesso”, graphite, water-based marker, silkscreen print and water-based enamel on linen, 65 × 53 1/10 in, 165 × 135 cm

Joana and the Wall, 2019, Bronze with white wax finish; silk charmeuse; concrete (Viroc ) wall, 70 9/10 × 59 1/10 × 5 ½ in, 180 × 150 × 14 cm, Edition of 4 variants

15 different shades of blue found in the studio, 2018, Water-based enamel and acrylic on linen, 11 4/5 × 169 7/10 in, 30 × 431 cm

White Exit, 2011, Painted bronze, wood, stainless steel, and glass, 84 × 33 × 10 in, 213.4 × 83.8 × 25.4 cm, Edition of
#SARMENTO#JULIAO SARMENTO#S#SA#portugal#Escuela de Bellas Artes de Lisboa#escultura#pintura#instalación#mujer#figuración
1 note
·
View note
Text

Vibration, 2021
Viroc, Dibon miroir
Exposition « Faire monde »
Musée du Véron
35 notes
·
View notes
Text
SARMENTO, JULIAO

Julião Sarmento es un artista y pintor multimedia portugués. Sarmento estudió pintura y arquitectura en la Escuela de Bellas Artes de Lisboa.
Nació en 1948 en Lisboa, Portugal.

IMAGEN 1 - Esta lo deja pensativa (Yellow), 2020, Acrylic "Gesso", graphite, water-based marker, silkscreen print and water-based enamel on linen, 65 × 53 1/10 in, 165 × 135 cm

IMAGEN 2 - Joana and the Wall, 2019, Bronze with white wax finish; silk charmeuse; concrete (Viroc ) wall, 70 9/10 × 59 1/10 × 5 1/2 in, 180 × 150 × 14 cm, Edition of 4 variants

IMAGEN 3 - 15 different shades of blue found in the studio, 2018, Water-based enamel and acrylic on linen, 11 4/5 × 169 7/10 in, 30 × 431 cm

IMAGEN 4 - White Exit, 2011, Painted bronze, wood, stainless steel, and glass, 84 × 33 × 10 in, 213.4 × 83.8 × 25.4 cm, Edition of 3
https://www.juliaosarmento.com/
#SARMENTO JULIAO#SARMENTO#s#Escuela de Bellas Artes de Lisboa#Lisboa#portugal#escultura#pintura#material#color#figura humana#bronce#instalación#mujer#arte figurativo#pintura figurativa
1 note
·
View note
Text
Blackwood House is a project designed by Kaplan Thompson Architects in 2017, cover an area of 2775 ft2 and is located in Falmouth, ME, United States. Photography by Irvin Serrano.
#gallery-0-6 { margin: auto; } #gallery-0-6 .gallery-item { float: left; margin-top: 10px; text-align: center; width: 25%; } #gallery-0-6 img { border: 2px solid #cfcfcf; } #gallery-0-6 .gallery-caption { margin-left: 0; } /* see gallery_shortcode() in wp-includes/media.php */
The “prospect and refuge” theory explores the human desire to have opportunity before them (Prospect) while also being safe (Refuge). What does a house look and feel like that follows this theory? With a beautiful natural site to build on, our client wanted a low-maintenance structure that would age into the forest. Every material should be solid, authentic, and develop a rich patina. As for the interior, the instruction was that nothing should be coded. What you see is what it is.
Unlike contemporary modern spaces that are cold and sterile, this house is modern and sleek yet roughhewn. With fine woodworking alongside the clean lines of the interior structure, raw and cooked come together in harmony. Taking into consideration the beauty of the surrounding natural forest, this design places focus on exposed materials in their most basic form. Timber beams throughout the living areas bring the woods inside and provide structure to the rooms. Hidden storage and flowing spaces combine with large, strategically placed windows to allow the forest and natural light to take center stage. With triple-glazed windows and careful construction, the interior retains a steady temperature. Photovoltaic panels on the roof of the carport and renewable energy systems employed throughout the house make it net zero.
The building shape itself is relatively simple, but the combination of weathering steel, fiber cement board (Viroc), and black stained cedar (Maibec) on the exterior create a complex textile pattern. These exterior finishes show wear with age while effectively shielding the house from the elements. The open carport kept the design within budget and highlighted the timber framing expertise of the builder. The balcony on the second floor encapsulates the theory we started from – you can sit outside, up in the trees, gazing out into the opportunity the forest holds, yet you are protected.
Blackwood House by Kaplan Thompson Architects Blackwood House is a project designed by Kaplan Thompson Architects in 2017, cover an area of 2775 ft2 and is located in Falmouth, ME, United States. 315 more words
#bathroom#bedroom#Blackwood House#house#house idea#houseidea#Kaplan Thompson Architects#kitchen#living#myhouseidea
7 notes
·
View notes

