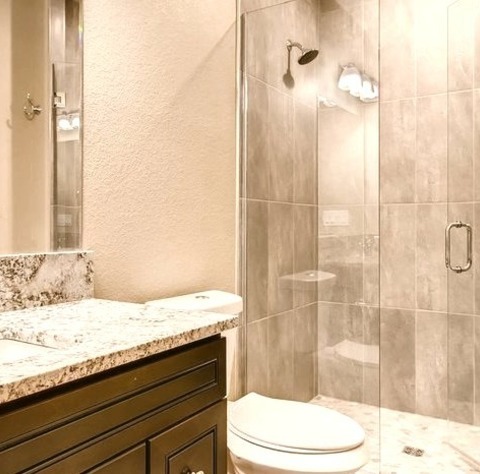#wet bar
Explore tagged Tumblr posts
Text

Built in wet bar with rounded corners
411 notes
·
View notes
Text

This view includes the wet bar that is a twin companion in style and design to the main kitchen area. The audio command system overhead allows the owner to select whatever music he or she desires. Guests will be entertained by a small television screen while the chef prepares the evening meal.
Beyond The Kitchen: A Dreamer’s Guide, 1985
#vintage#vintage interior#1980s#80s#interior design#home decor#early Alexa#TV#wet bar#kitchen#skyline#city living#metallic#lighting#audio#custom#apartment#modern#contemporary#style#home#architecture
169 notes
·
View notes
Text

Stay cozy.
@soft-homestyle
#soft homestyle#interior design#interior decor#interior decorating#interior#interiors#home interior#home design#home#home decor#decorating#decor#decoration#design#kitchen design#kitchen renovation#kitchen cabinets#kitchen#wet bar#coffee bar#built in shelving#open shelving#neutrals#neutral#cozy vibes#cozy#jean stoffer design#jean stoffer#jean stoffer interiors#jean stoffer interior design
24 notes
·
View notes
Text

Ironically, this isn't a wet bar.
#animated gif#animated gifs#gif#gifs#old advertisements#old ads#retro#vhs#bar#beach#ocean#dry bar#wet bar#moist bar#90s
46 notes
·
View notes
Photo

Basement in Denver Example of a large mountain style underground carpeted and beige floor basement design with beige walls and no fireplace
2 notes
·
View notes
Photo

New York Home Bar Inspiration for a large rustic u-shaped light wood floor and beige floor seated home bar remodel with dark wood cabinets, an integrated sink, flat-panel cabinets, zinc countertops, black backsplash and stone slab backsplash
5 notes
·
View notes
Text
Home Bar Boston

Mid-sized modern single-wall wet bar remodel inspiration with an undermount sink, flat-panel cabinets, brown cabinets, marble countertops, blue backsplash, and glass tile backsplash.
2 notes
·
View notes
Photo

Denver Traditional Home Bar Example of a large, traditional galley, medium-tone wood floor, seated home bar design with granite counters, raised-panel cabinets, medium-tone wood cabinets, brown backsplash, and wood backsplash, as well as a drop-in sink.
2 notes
·
View notes
Text
Underground Denver

Example of a huge classic underground carpeted and beige floor basement design with beige walls, a standard fireplace and a stone fireplace
2 notes
·
View notes
Text

Inspiration for a large contemporary u-shaped vinyl floor and brown floor seated home bar remodel with an undermount sink, flat-panel cabinets, brown cabinets, granite countertops, gray backsplash and cement tile backsplash
Emerald Gold Radio
#melamine cabinets#flat panel cabinets#frameless#stainless steel cabinets#accent wall#home bar#wet bar
0 notes
Text

An illustration of a small transitional wine cellar with racks for storage that has a medium-tone wood floor.
Indigo Forest Designs
0 notes
Text


Wet bar with hide-away doors (when not in use). Nice wood finish.
359 notes
·
View notes
Text

Inspiration for a large rustic walk-out dark wood floor basement remodel with yellow walls, a standard fireplace and a stone fireplace
Canberra Photographic Society
0 notes
Text

Family room: Small coastal open concept family room idea with a bar and brown flooring and green walls
Airi Aavik Koostatud Juhendid
0 notes
Text

An undermount sink, flat-panel cabinets, light wood cabinets, glass tile backsplash, marble countertops, and a gray backsplash can be seen in this small, trendy l-shaped cork floor wet bar image.
Surcod Malawi
#curved wood doors#wet bar#wine racks#green granite counter#silver cabinet pulls#home bar backsplash#storage solutions
0 notes
Text

Basement - mid-sized transitional underground carpeted basement idea with beige walls
Textes de Reference
0 notes