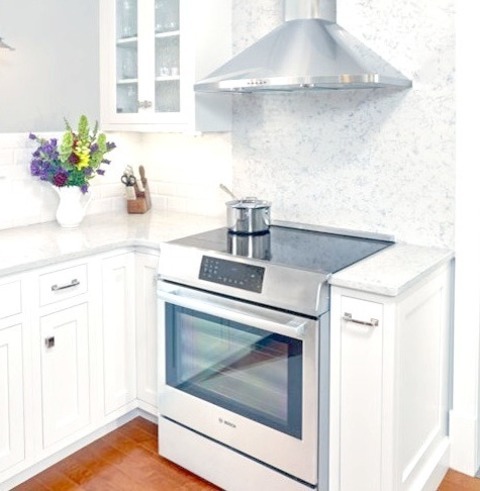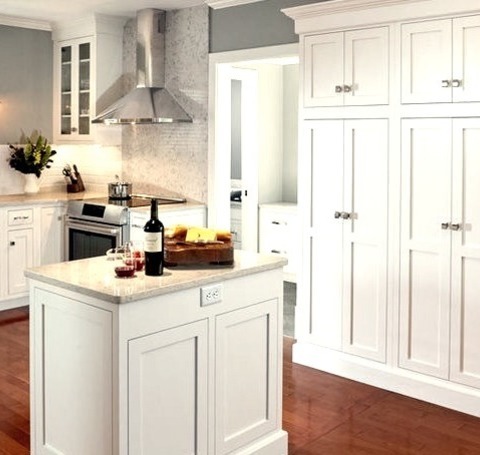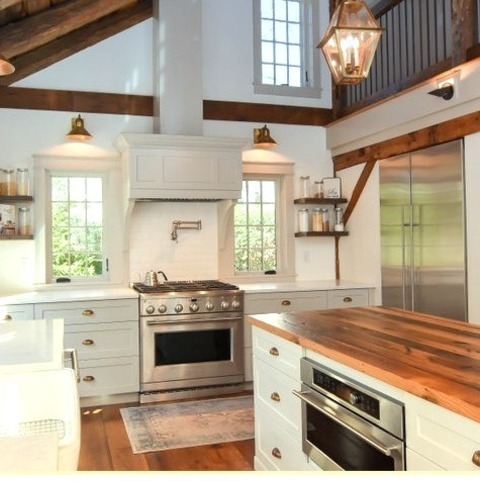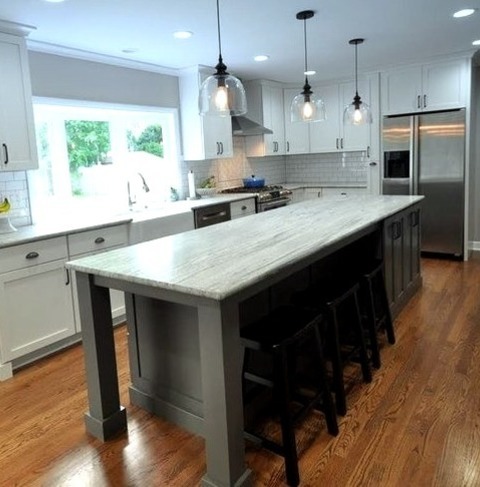#white and gray kitchen ideas
Photo

Kitchen Orange County
Enclosed kitchen - mid-sized transitional u-shaped porcelain tile enclosed kitchen idea with an undermount sink, shaker cabinets, white cabinets, granite countertops, gray backsplash, ceramic backsplash, stainless steel appliances and no island
#white and gray kitchen ideas#gray and white contemporary#white transitional kitchen#black white gray kitchen#white contemporary kitchen
0 notes
Text
Kitchen Dining

Stainless steel appliances, an island, shaker cabinets, white cabinets, quartz countertops, white backsplash, and medium tone wood flooring are examples of a small arts and crafts u-shaped eat-in kitchen design.
#white and gray kitchen#transitional kitchen ideas#kitchen layout#unique kitchen layout ideas#white and gray kitchen ideas#transitional white kitchen#transitional white and gray kitchen
0 notes
Text
Kitchen - Dining

Inspiration for a mid-sized timeless u-shaped medium tone wood floor eat-in kitchen remodel with an undermount sink, shaker cabinets, white cabinets, granite countertops, white backsplash, porcelain backsplash, stainless steel appliances and no island
#transitional white and gray kitchen#white porcelain tile backsplash#white and gray kitchen ideas#small space kitchen solutions#white tile backsplash
0 notes
Photo

Traditional Kitchen Boston
Open concept kitchen - mid-sized traditional l-shaped medium tone wood floor open concept kitchen idea with an undermount sink, shaker cabinets, white cabinets, granite countertops, white backsplash, subway tile backsplash, stainless steel appliances and an island
#gray granite countertops#granite kitchen countertops#kitchen pantry ideas#white and gray kitchen ideas#medium wood flooring#subway tile backsplash#white subway tile backsplash
0 notes
Photo

Great Room in New York
Example of a mid-sized transitional single-wall dark wood floor and brown floor open concept kitchen design with a farmhouse sink, shaker cabinets, white cabinets, granite countertops, white appliances and an island
#metal barstools#round kitchen table ideas#dark wood kitchen flooring#white and gray kitchen ideas#beige and gray kitchen#gray granite countertop
0 notes
Photo

Kitchen - Dining
Inspiration for a small craftsman u-shaped medium tone wood floor eat-in kitchen remodel with an undermount sink, shaker cabinets, white cabinets, quartz countertops, white backsplash, porcelain backsplash, stainless steel appliances and an island
#white and gray kitchen#white shaker kitchen cabinets#unique kitchen layout ideas#kitchen layout#kitchen floor plan#transitional kitchen ideas#white and gray kitchen ideas
0 notes
Photo

Kitchen in Denver
Remodeling ideas for a medium-sized transitional kitchen with a u-shaped porcelain tile enclosed design, an undermount sink, shaker cabinets, white cabinets, quartz countertops, a beige backsplash, a subway tile backsplash, stainless steel appliances, and an island.
#kitchen#white and gray kitchen ideas#small kitchen island ideas#transitional white kitchen#beige subway tile#white and beige kitchen
0 notes
Photo

Kitchen - Traditional Kitchen
#Remodeling ideas for a mid-sized#classic#u-shaped#medium-tone wood floor eat-in kitchen with stainless steel appliances#an undermount sink#shaker cabinets#white cabinets#granite countertops#white backsplash#and porcelain backsplash. The kitchen has no island. dark grout backsplash#medium hardwood flooring#small space kitchen solutions#white and gray kitchen ideas#small space kitchen
0 notes
Photo

Transitional Living Room
Living room - large transitional open concept porcelain tile and gray floor living room idea with gray walls, a corner fireplace, a stone fireplace and a wall-mounted tv
#living room ideas#gray and white interiors#family friendly design#performance fabrics#kitchen ideas#open
3 notes
·
View notes
Photo

Kitchen - Farmhouse Kitchen
#Remodeling ideas for a medium-sized country u-shaped kitchen with a farmhouse sink#shaker cabinets#medium-tone wood cabinets#quartz countertops#a gray backsplash#a glass backsplash#stainless steel appliances#an island#and white countertops. patio#floating shelves#black windows#industrial#rustic wood floor#dual colored kitchen cabinets
2 notes
·
View notes
Photo

Dining Room Kitchen Dining New York
Mid-sized transitional dark wood floor and brown floor kitchen/dining room combo photo with white walls, a ribbon fireplace and a metal fireplace
#white kitchen#dining room#limestone kitchen countertops#gray subway backsplash / wall tile#gray and white kitchens ideas
0 notes
Photo

Pantry Kitchen in San Francisco
Mid-sized traditional u-shaped light wood floor kitchen pantry idea with stainless steel appliances, beaded inset cabinets, white cabinets, quartz countertops, and white and ceramic backsplashes.
#gray quartz countertop#traditional kitchen#kitchen ideas with white cabinets#white cabinets#showplace wood products#classic kitchen
0 notes
Text
Kitchen - Transitional Kitchen

Remodel ideas for a mid-sized transitional u-shaped kitchen pantry with a farmhouse sink, shaker cabinets, gray cabinets, wood countertops, white backsplash, subway tile backsplash, stainless steel appliances, an island, and white counters.
#wooden shelves in wall cutout#gray and white kitchens ideas#wood railings with iron balusters#painted chimney hood#historic charm#wood shelves#kitchen
1 note
·
View note
Photo

Traditional Kitchen in Boston
Image of a mid-sized, elegant, enclosed kitchen with a dark wood floor and an undermount sink, as well as shaker cabinets, stainless steel appliances, an island, white cabinets, granite countertops, a beige backsplash, and porcelain backsplash.
#kitchen lantern lights#kitchen pendant lighting#grainy wood flooring#gray kitchen island#kitchen cut out ideas#gray and white kitchen ideas
0 notes
Photo

Kitchen Dining
Example of a mid-sized country galley kitchen with granite countertops, an island, an undermount sink, shaker cabinets, medium tone wood cabinets, gray backsplash, matchstick tile backsplash, and stainless steel appliances. The kitchen also has a multicolored floor and a limestone floor.
#gray stone countertop#granite island#white and gray matchstick backsplash#rustic wood kitchen ideas#baseboard kitchen island#kitchen#gray matchstick backsplash
0 notes
Photo

Kitchen Chicago
Inspiration for a mid-sized cottage l-shaped dark wood floor and brown floor open concept kitchen remodel with a farmhouse sink, shaker cabinets, white cabinets, granite countertops, white backsplash, subway tile backsplash, stainless steel appliances and an island
#under cabinet lighting#stainless steel fixtures#white and gray kitchen#gray farmhouse kitchen ideas#dark wood floors#great room
0 notes