#workingdrawings
Explore tagged Tumblr posts
Text
Construction drawings are detailed, scaled documents used to guide the construction of buildings and infrastructure. They include architectural plans, structural layouts, and MEP shop drawings. These drawings communicate dimensions, design intent, materials, and construction details, ensuring that every element is built accurately and as per regulations.
0 notes
Text

Architectural drawings have a variety of uses throughout the project life cycle such as converting designs into coherent plans, communicating design intention, gaining approvals etc. and are crucial for the successful construction of any building. Architectural Drafting can broadly be categorised in three major phases: Schematic Design (SD), Design Development (DD) and Construction Documents (CD). Each design phase has its very own importance and need to be carried out efficiently to complete the building project. To know in detail the three main phases of architectural drafting click on the link below, https://lnkd.in/e89nEx3A
#architecture#architecturaldrafting#schematicdesign#designdevelopment#constructiondocuments#3dmodel#3dview#structuraldrawing#mepdrawing#architecturaldraftingservices#3dmodelingservices#building#construction#constructiondrawings#designdrawings#workingdrawings
0 notes
Text

Lights will guide you home….!
- #interiordesign
- #interiorarchitecture
- #workingdrawing
- #constructiondrawings
- #architecturaldrawings
- #technicaldrawings
- #detailing
- #drafting
- #designprocess
- #planview
- #elevationdrawing
- #sectiondrawing
- #floorplans
- #blueprints
- #CADdrawings
- l
0 notes
Text
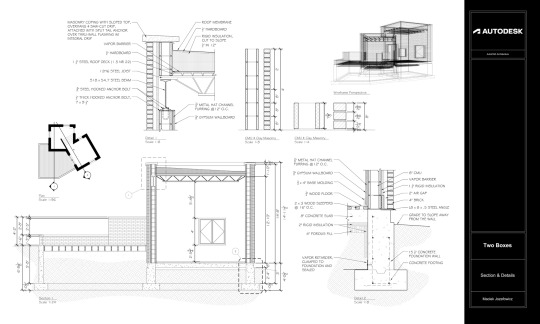
A section and two details (and a small plan and a wireframe perspective and a vertical comparison between CMU and clay masonry) for the “Two Boxes” design.
In designing with masonry, one has to design with the masonry modules in mind so that there are no awkward spaces that have to be filled-in with on the site brick cutting. All openings have to align with the brick module, both in plan and in elevation/section. The architect should be able to measure the width, depth and height of a masonry building in feet and inches and in bricks.
AutoCAD helps in this by supplying a large library of details, which includes CMU and various sizes of clay masonry, in elevation and in plan orientations. I’ve used these details to make sure my wall height and openings fit into the modules of the two layers of masonry — concrete and clay.
#autocad #architecture #design #workingdrawings
0 notes
Photo
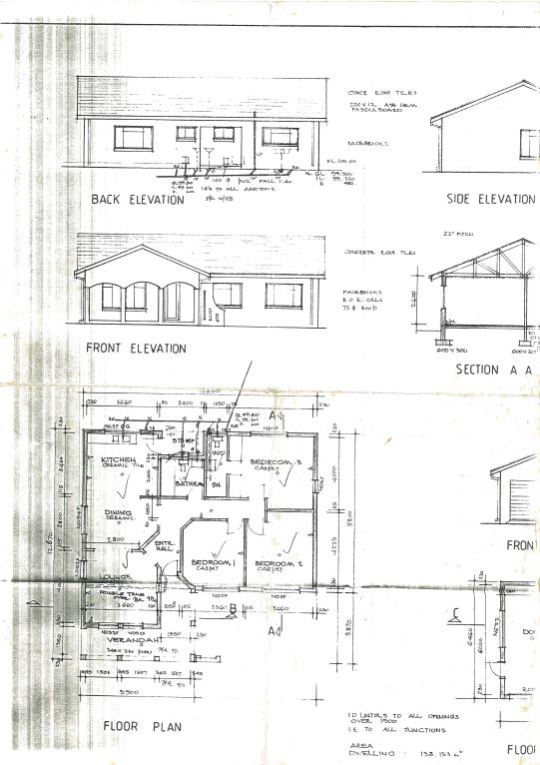



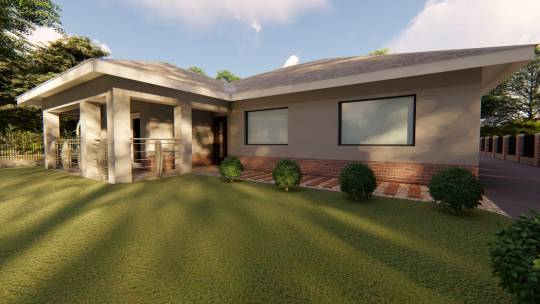


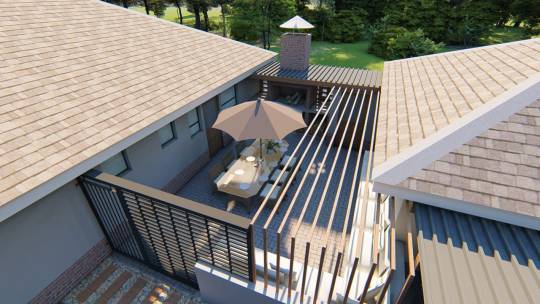


HOUSE VAN WYK
During my 2 week scheduled recess from University, I had a bit of time to do a design proposal for a good friend of mine.
The previous Architect had drawn up a set of working drawings that I would call a complete mess, where I find plenty of fault in the design which does not comply with many regulations we as Architects and designers should adhere to.
I have made additions and alterations where neccessary to make the home more functional in the most affordable way for my client as we have a tight budget to stick to.
NB. Refer to each image for a futher descreption.
Rememeber, there is no right or wrong Architecture,
but there is good and bad Architecture.
4 notes
·
View notes
Text
Construction Documentation Services - Drawings Set - Permit Set

Chudasama Outsourcing offers excellent Architectural Construction Documentation with Drawing Set, Working Drawings, Presentation Drawings and Permit Set across the globe. Chudasama Outsourcing has the ability to work on projects from the Schematic Design stage to Design Development and Construction Documentation. Our work includes developing Architectural Construction Documents with drawing set, permit set, working drawing & presentation drawings for our clients across the globe. Our qualified architects team can do a best job in Autodesk AutoCAD & Revit software and provide excellent Construction Documents Services. Know More Details at https://bit.ly/3hmlNxn
Contact us: Email: [email protected] Phone : +61 2 8324 6519 Phone : +1-209-565-8512 Phone : +91-9979238180
#ConstructionDocumentation#ConstructionDrawings#DrawingSet#PermitSet#WorkingDrawings#PresentationDrawings#ConstructionDocumentSet
1 note
·
View note
Photo

Observation: Plan - The Korman House (1971-1973), Fort Washington, Pennsylvania. . Reference: Working drawings . #architecture #louiskahn louisikahn #kahn #workingdrawings #plan #kormanhouse #house #brick #wood #craft #interior #design #catalogue #visualreference #observations_and_reflections https://www.instagram.com/p/Bsbbre8lhCD/?utm_source=ig_tumblr_share&igshid=1z7qy12vei1k
#architecture#louiskahn#kahn#workingdrawings#plan#kormanhouse#house#brick#wood#craft#interior#design#catalogue#visualreference#observations_and_reflections
1 note
·
View note
Photo

New #blogpost. #adobeillustrator : Knitwear technical drawings incl. links to free swatches, textures etc. www.atelierconquet.com/journal #technicaldrawings #workingdrawings #flatdrawings #fashionCAD #workshops #fashioncourses https://www.instagram.com/p/BnzX7rzn4DB/?utm_source=ig_tumblr_share&igshid=38vebkcc863e
#blogpost#adobeillustrator#technicaldrawings#workingdrawings#flatdrawings#fashioncad#workshops#fashioncourses
2 notes
·
View notes
Photo
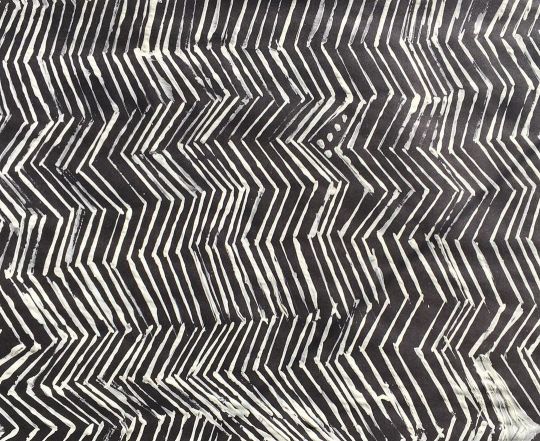
Just pondering Grooved Ware. Busy week ahead. Poster paint on sugar paper (detail). W59.4 x H42cm. #contemporaryart #contemporarydrawing #notes #workingdrawings #phdstudies #neolithic #archaeology #archaeologicalimagination https://www.instagram.com/p/CFSpOZKHa5T/?igshid=1r4a05sqchanq
#contemporaryart#contemporarydrawing#notes#workingdrawings#phdstudies#neolithic#archaeology#archaeologicalimagination
0 notes
Photo

A #curve in a #curvedroom #artform #resonance #Anish Kapoor @houghton_hall #workingdrawings https://www.instagram.com/p/CDYmWlLD-HS/?igshid=ekcqjbupj6yn
0 notes
Photo
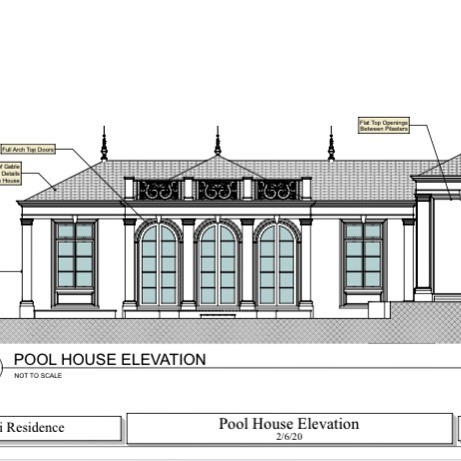
Current working drawings of the perfect pool house we are designing #browndavisarchitectureandinteriors #comfortisthegreatestluxury #architecture #interiordesign #landscapedesign #poolhouse #workingdrawings #ad100 #luxegold #miami #miamibeach #classicalarchitecture (at Miami Beach, Florida) https://www.instagram.com/p/B8Q_-9uJoHr/?igshid=1a4aq0n37499z
#browndavisarchitectureandinteriors#comfortisthegreatestluxury#architecture#interiordesign#landscapedesign#poolhouse#workingdrawings#ad100#luxegold#miami#miamibeach#classicalarchitecture
0 notes
Photo
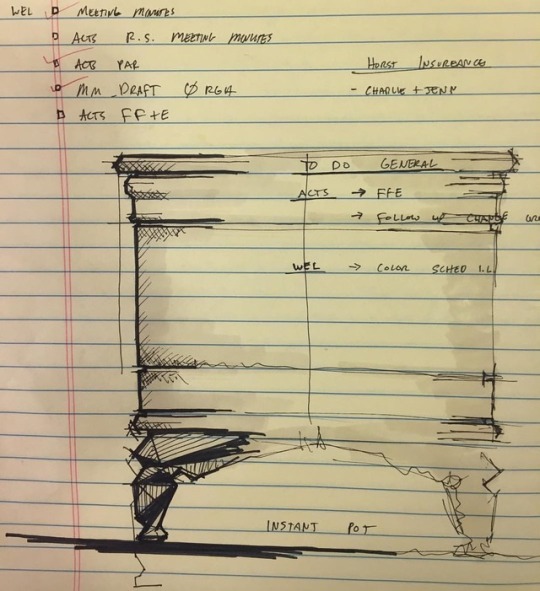
Friday sketches in the interior design work log. #fridaysketches #dreams #furnituredesign #interiordesign #sketch #illustration #workingdrawings #design #architecture
#interiordesign#architecture#furnituredesign#dreams#fridaysketches#sketch#design#illustration#workingdrawings
1 note
·
View note
Photo

#market_survey Idt Nashik second year interior design specialisation students #kitchendetails visit.#workingdrawings #designing #practical #admissionsopen (at Nashik) https://www.instagram.com/p/BxoropZB69C/?igshid=fvjc16xlm90a
0 notes
Photo

&: Elevations - The Korman House (1971-1973), Fort Washington, Pennsylvania. . Reference: Working drawings . #architecture #louiskahn louisikahn #kahn #workingdrawings #elevation #facade #kormanhouse #house #brick #wood #craft #interior #design #catalogue #visualreference #observations_and_reflections https://www.instagram.com/p/Bsbbf0OF8SL/?utm_source=ig_tumblr_share&igshid=xgbwby1dugwz
#architecture#louiskahn#kahn#workingdrawings#elevation#facade#kormanhouse#house#brick#wood#craft#interior#design#catalogue#visualreference#observations_and_reflections
1 note
·
View note
Photo

¿Por qué te enojas, cuando yo te digo que tus ojos son lo más hermoso que he visto? . . . #drawingartist #artoninstagram #instaart #workingdraw #illustration #illustrators #adobe #lines #colors https://www.instagram.com/p/Bxuf6ddAhTT/?igshid=ddufrmrzh9g1
1 note
·
View note
Video
youtube
Electrical Working Drawing Basics for Beginners | Construction Drawing |...
0 notes