#schematicdesign
Explore tagged Tumblr posts
Text

From LOD 100 to 500, Siliconec’s BIM services in New York deliver accurate 3D models, clear documentation, and streamlined workflows to keep your project on track. Reach out today!
Connect With Us:
#LOD100#ConceptDesign#LOD200#SchematicDesign#LOD300#DetailedDesign#LOD350#ConstructionDocumentation#LOD400#FabricationAssembly#LOD500#AsBuiltModeling
0 notes
Text
Get the quality work of Schematic Structure Design and Drafting Services - SiliconECUK

SiliconECUK CAD BIM 3D Services provides superior quality work of Schematic Structure Design at an affordable price. Schematic Structural Design is the initial conceptual phase in the structural engineering process, where the primary framework of a structure is outlined and defined. This stage focuses on translating architectural ideas into preliminary structural solutions that ensure the building’s stability, safety, and feasibility. It serves as the foundation for detailed design and construction planning. Schematic Structural Design Services is a vital step in any construction project, setting the stage for a safe, sustainable, and functional built environment.
At SiliconEC, we are dedicated to turning your vision into reality through innovative and reliable Schematic Design Services. Our team is ready to collaborate, ensuring your project’s foundation is built on excellence. Our Services :
- Conceptual Outline - Design Document - Schematic Drawings - Site Plans - Floor Plans - Building Elevations - Development of Dimension, Areas, and Volume - Construction Documentation Website : https://siliconec.co.uk/structural-services/schematic-structure-design.html
#SchematicDesign#StructuralCADDrawingServices#StructuralShopDrawingServices#StructureDesignFirm#StructureDesignCompany#CADServices#SiliconECUK
1 note
·
View note
Text

Architectural drawings have a variety of uses throughout the project life cycle such as converting designs into coherent plans, communicating design intention, gaining approvals etc. and are crucial for the successful construction of any building. Architectural Drafting can broadly be categorised in three major phases: Schematic Design (SD), Design Development (DD) and Construction Documents (CD). Each design phase has its very own importance and need to be carried out efficiently to complete the building project. To know in detail the three main phases of architectural drafting click on the link below, https://lnkd.in/e89nEx3A
#architecture#architecturaldrafting#schematicdesign#designdevelopment#constructiondocuments#3dmodel#3dview#structuraldrawing#mepdrawing#architecturaldraftingservices#3dmodelingservices#building#construction#constructiondrawings#designdrawings#workingdrawings
0 notes
Photo
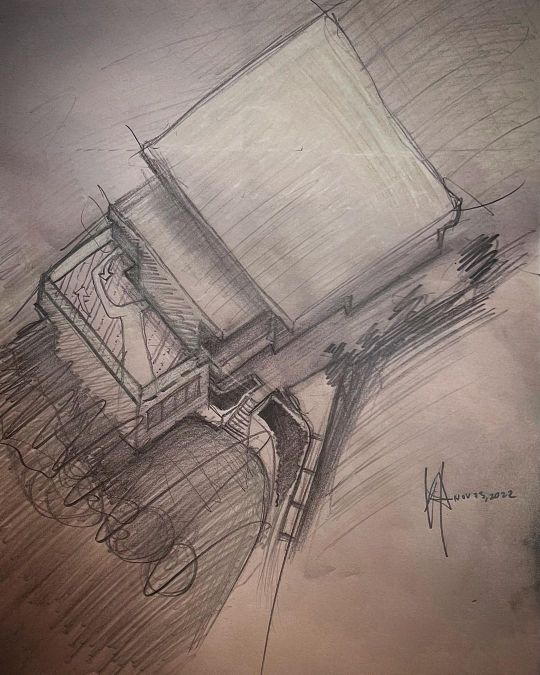
New Renovation Project in Predesign …[Inserts Programmatic Elements into the Structure]… Yes, this is an insertion of individual projects… Or maybe it isn’t. . #interiordesign #architecture #schematicdesign #predesign #instagood #photography #architecturalsketch #designsketch https://www.instagram.com/p/ClrgLc7yzy7/?igshid=NGJjMDIxMWI=
#interiordesign#architecture#schematicdesign#predesign#instagood#photography#architecturalsketch#designsketch
0 notes
Photo
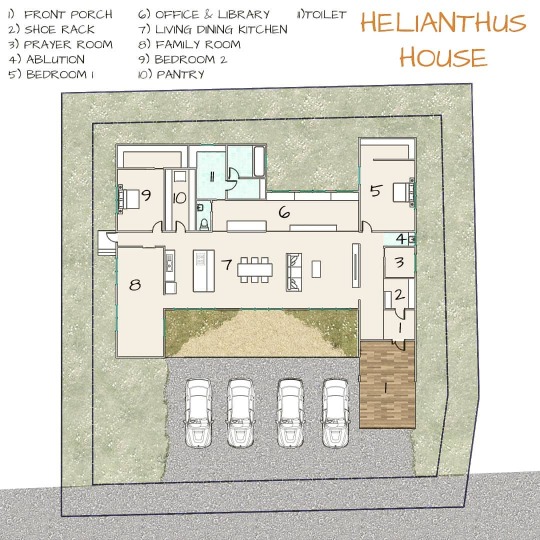
Another take on plan that's wheel-chair friendly! With functional and connection to the outdoor space The master bedroom is easily accessible from the entrance and designed with easy to use toilets, washbasins and bathrooms, With access to the toilet through the office and library space without going through the LDK. The two bedrooms are kept apart to keep a sense of privacy and although only a single toilet is designed here to reduce water consumption, most of the Walk In Closet can be designed to fit in a toilet. A family room is also designed next to the kitchen for any private activity. A prayer room with an open ablution is also close by the main entrance for guests. The Living, Dining and Kitchen are designed with and open concept and lots of light and ventilation in mind. It's wide and joined with the office and library over looking the LDK to give a big sense of space. #conceptdesign #architecture #schematicdesign #floorplans #rumahmodern #spaceinteriors #inspirasirumah #openconcepthousedesign #home #houseplan #plan #architecturalplan #archdaily #homelovers #arch #interiors #building #youngarchitect #housearchitecture #architectdesign #architecturalvisualization #architectureportfolio #archihunter https://www.instagram.com/p/CNnpOjTlpW2/?igshid=15f7b07e0qv2k
#conceptdesign#architecture#schematicdesign#floorplans#rumahmodern#spaceinteriors#inspirasirumah#openconcepthousedesign#home#houseplan#plan#architecturalplan#archdaily#homelovers#arch#interiors#building#youngarchitect#housearchitecture#architectdesign#architecturalvisualization#architectureportfolio#archihunter
0 notes
Text
Accurate and detailed construction document sets (SD, DD, and CD) keep your construction project within the scheduled budget. The CD sets also include elements such as electrical, plumbing, mechanical, and structural components. Read more about all these CD sets >> https://bit.ly/3o6Po1e
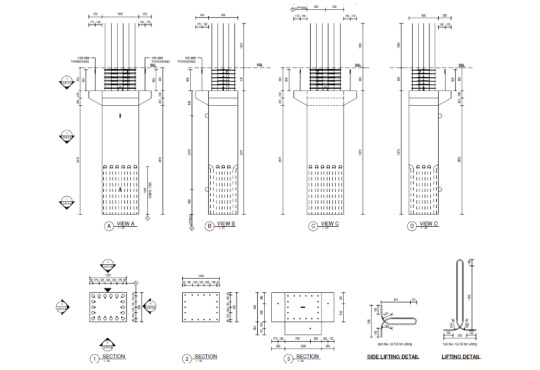
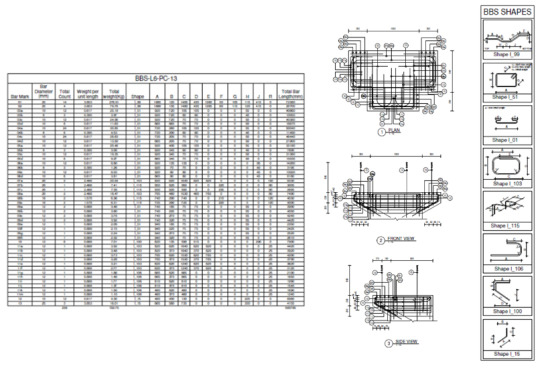
As one of the leading BIM outsourcing service providers, we deliver accurate and detailed construction drawings that are extremely significant to carry out exceptionally successful residential and construction projects.
Contact us for more information: [email protected]
#constructiondocuments#cd#designdevelopment#dd#schematicdesign#sd#bimoutsourcingservices#constructiondrawings#bimconsultingservices#bimserviceproviders#constructionprojects
0 notes
Photo
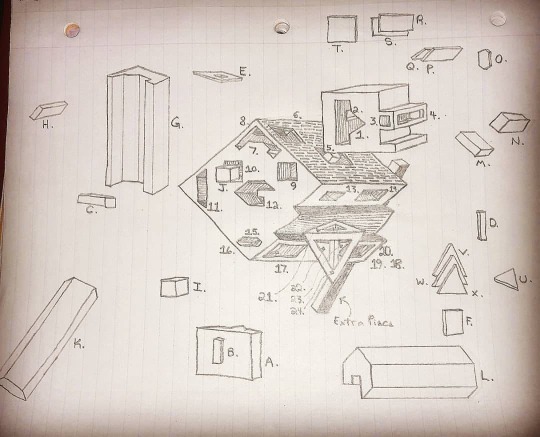
(A to X) = (1 to 24) #explodedview #diagram #design #schematic #schematicdesign #pencildrawings #pencilart #doodle #doodlesofinstagram #peterdraws #peterdrawsinspired https://www.instagram.com/p/B_lBavChm80/?igshid=dzggubemb49r
#explodedview#diagram#design#schematic#schematicdesign#pencildrawings#pencilart#doodle#doodlesofinstagram#peterdraws#peterdrawsinspired
0 notes
Photo

Operative Design #architecture #design #operative #colors #scheme #geometry #house #houses #competition #schematicdesign #architecturedesign #habitat #neigbourhood #ecofriendly #terracedhouses #oplànstudio (presso OPLÀNstudio)
#house#colors#terracedhouses#houses#schematicdesign#geometry#competition#operative#scheme#ecofriendly#habitat#architecture#neigbourhood#oplànstudio#design#architecturedesign
1 note
·
View note
Photo

In 2017, we did a preliminary study and initial concept for a 7-story apartment. The property was facing a major road and accessible to public transportation. To break its massive scale, it was broken to 3 segments. The massing on the right side with punctured square openings connect all the 3 segments. Photorealistic render by Seph Galang ©2017 Kristoffer Diaz Aquino #kdadesignandarchitecture #architecture #design #concept #idea #realestate #realestatephilippines #realestatedevelopment #realestatebrokers #realestateagents #realtors #realproperty #schematicdesign #architect #multistorybuilding #exteriorperspective https://www.instagram.com/p/B888STVp4go/?igshid=lydycyj3zgfr
#kdadesignandarchitecture#architecture#design#concept#idea#realestate#realestatephilippines#realestatedevelopment#realestatebrokers#realestateagents#realtors#realproperty#schematicdesign#architect#multistorybuilding#exteriorperspective
0 notes
Text

Ensure project clarity with BIM LOD services by Silicon Engineering Consultants. We provide LOD 100-500 solutions for precise modeling, coordination, and documentation. Let’s optimize your project today!
Connect With Us:
#LOD100#ConceptDesign#LOD200#SchematicDesign#LOD300#DetailedDesign#LOD350#ConstructionDocumentation#LOD400#FabricationAssembly#LOD500#AsBuiltModeling
1 note
·
View note
Text
Structural CAD Drawing Services

SiliconEC CAD BIM 3D Services is offering top-quality Schematic Structural Design Services. Our Schematic Design Services are tailored to meet the specific needs of each project, providing a comprehensive approach that covers all aspects of design and planning. Using advanced CAD software, our team creates comprehensive structural drawings that are essential for the planning, approval, and execution phases of any construction project. Our shop drawings are meticulously crafted to meet industry standards and client specifications, ensuring that every component is fabricated and installed precisely.
Contact us with our Structure Design Company for your upcoming work regarding this service. Our Services :
- Site Plans - Floor Plans - Conceptual Outline - Design Document - Schematic Drawings - Building Elevations - Construction Documentation - Development of Dimension, Areas, and Volume
Click The URL : https://siliconec.co.uk/structural-services/schematic-structure-design.html
#DraftingDesignDrawing#SchematicDesignReport#SchematicDesign#StructureDesignFirm#SchematicStructureDesignServices#StructuralCADDrawingServices#StructuralShopDrawingServices#CADServices#SiliconEC
1 note
·
View note
Photo

#Caracoles #beachfront #jungle #retreat 🌴🌿🐚🌺🏕🏝🏄🏻♂️🌊 #project #fact for #today: yesterday’s #Oscar winner #joaquinphoenix and his brother #riverphoenix use to play around this property back when they were kids as their dad John Lee used to spent summers in their house next door 🤡! Los Caracoles is an adaptation project from a #shed type ranch built decades ago. Our client wanted create a second floor whilst trying to preserve as much of the original structure. The project, finished a couple years ago is next to #Montezuma #beach, in a secluded, very private property sited close to #CaboBlanco #NationalReserve 📸: @pablomurillodotcom @dadadaimagen 。 。 。 。 。 #puntarenas #landscapearchitecture #schematicdesign #postformaldesign #backyard #passion #architecture #costarica #costarica #arquicostarica #archdaily (at Cabuya De Cobano) https://www.instagram.com/p/B8aI9Z5nJbT/?igshid=18xujyfy47t1n
#caracoles#beachfront#jungle#retreat#project#fact#today#oscar#joaquinphoenix#riverphoenix#shed#montezuma#beach#caboblanco#nationalreserve#puntarenas#landscapearchitecture#schematicdesign#postformaldesign#backyard#passion#architecture#costarica#arquicostarica#archdaily
0 notes
Photo

Scheming SoHo commercial office project #designprocess #interiordesign #schematic #schematicdesign #interiorarchitecture #architect #interiordesigner #commercialdesign #officedesign #commercialinteriors #commercialinteriordesigner #officedesign #officearchitecture #newyorkdesigner #newyorkdesign #newyorkcity #newyork #architecture #designphase https://www.instagram.com/p/BtjvSgiBIZj/?utm_source=ig_tumblr_share&igshid=1236hx8hd7tvd
#designprocess#interiordesign#schematic#schematicdesign#interiorarchitecture#architect#interiordesigner#commercialdesign#officedesign#commercialinteriors#commercialinteriordesigner#officearchitecture#newyorkdesigner#newyorkdesign#newyorkcity#newyork#architecture#designphase
0 notes
Photo

#design2 #siteanalysis #schematicdesign #frontelevation #freehand #sketch #classdemo #concipiotektura #letrato (at PUP - College of Architecture and Fine Arts)
#frontelevation#sketch#siteanalysis#design2#freehand#letrato#concipiotektura#schematicdesign#classdemo
0 notes
Photo
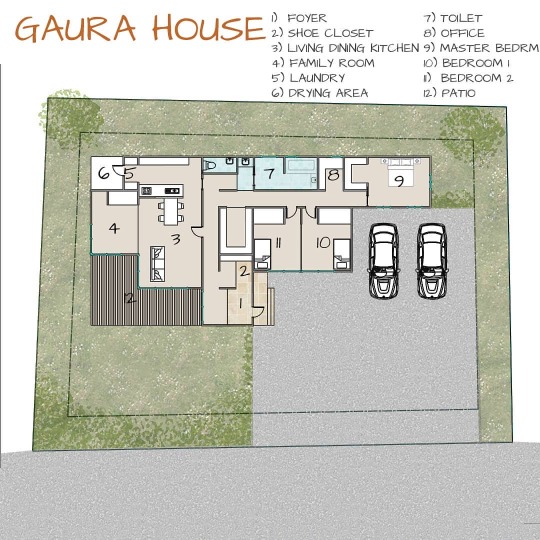
A house with a smooth sideways circulation. As always, The kitchen and laundry are designed next to each other so there's a smooth transition for housework while keeping it organized. You can start cooking while waiting for the wash to finish. The house is designed to enter from the south west side if you have a view there so the living dining and kitchen is designed there in that direction for the beautiful scenery. Like before the private room is segregated to create a deep and private atmosphere and on the east side for the morning sun. #conceptdesign #architecture #arch_cad #arch_sketch #schematicdesign #dailydrawing #floorplan #rumahmodern #spaceinteriors #inspirasirumah #openconcepthousedesign #casa #openkitchen #arsitek #tropicalarchitecture #house #gardenhouse #architecturalplans #houseplan #plan #interior https://www.instagram.com/p/CNjvXurlx81/?igshid=1wrojauwlk8kp
#conceptdesign#architecture#arch_cad#arch_sketch#schematicdesign#dailydrawing#floorplan#rumahmodern#spaceinteriors#inspirasirumah#openconcepthousedesign#casa#openkitchen#arsitek#tropicalarchitecture#house#gardenhouse#architecturalplans#houseplan#plan#interior
0 notes
Text
What does SD, DD & CD mean in the construction world?

Making changes to a project is much cheaper in the design documentation stage, rather than during onsite construction. Accurate Construction documents (CD) during SD (Schematic designs) phase and DD (design development) phase in the Architectural design process is crucial. An accurate set of documents ensures that design intent is communicated to all stakeholders and collaboration between teams’ results in accurate and detailed design deliverables. 3D BIM models give project owners a quick snapshot on how the project will unfold in the Architectural Design Process and further on as well. Read more: https://bit.ly/3o6Po1e
#construction#design#development#constructiondocuments#schematicdesigns#designdevelopment#architectural#building#constructionprojects#onsite
0 notes