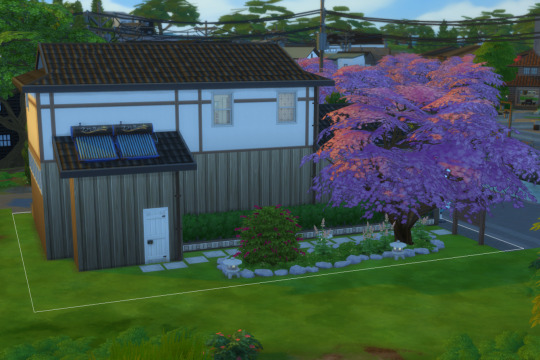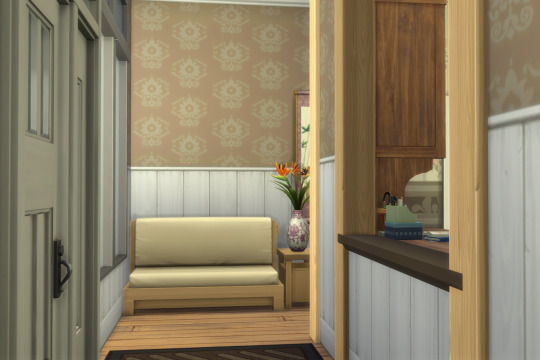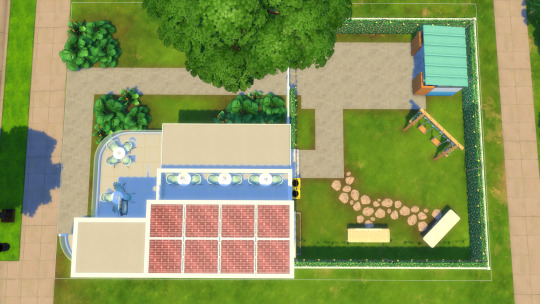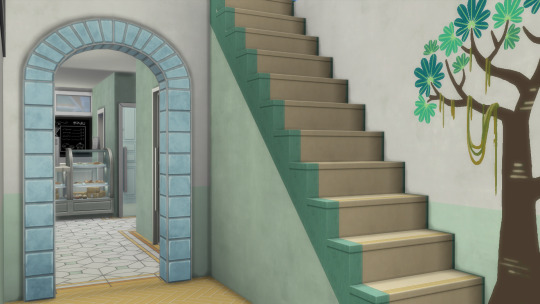They/them. Blog under construction. Posting Sims 4 builds.EA ID: ursalot
Don't wanna be here? Send us removal request.
Text




This lot is uploaded as a gym, but it also meets the onsen bathhouse requirements. Once again, it's limited to expansion packs only. It's meant to go on the 5-6-1 Shirinyoku lot in Mt. Komorebi, aka the 20x15 lot occupied by the Nishidake family in Senbamachi. Place with moveobjects on. EA ID: ursalot. Floorplan and a ton of rambles under the cut, as well as substitution notes for Discover University. Also, there's links to things I was looking at for architecture references and design inspiration.







Pack substitutions! The only item from Discover University was a shower divider. The cleanest substitution is obviously the frosted divider from the Sleek Bathroom Kit that literally just came out, however, for a more realistic substitute, I'd recommend the Snowy Escape shower divider.
As far as inspiration, this wasn't based on a given building or set of images, although I did reference the bathhouse at the Edo-Tokyo Open Air Architectural Museum. In general, that's an amazing source for historic Japanese architecture because you can take 3D tours of the buildings on their website. Also, if you somehow haven't found them, I recommend watching Yukihyo. Watching their "Japanese Retro Sento" video was useful to see an example of a Japanese person's imagination of a classic bathhouse in the Sims 4, even though we have very different build styles.
This build is honestly kind of weird because I always knew it would be a bathhouse/gym, even though I didn't have any inspiration for it, because I've been mulling over a personal remodel of Mt. Komorebi and that seemed like a necessity. (I happen to like having saves take place almost entirely in one or two worlds, because taking what would be a 12 hour flight in reality to use a gym feels odd.) Plus, I knew it would be on that 20x15 lot, because I have vague plans for the other lots in that neighborhood. Form very much followed function on this one.
Most of the first floor layout honestly wouldn't have been my ideal, as I built separate men's and women's facilities, including doors that are locked in-game to reflect that. I don't normally do that in Sims 4, since the characters in the game don't care, and I have *mumble* feelings on gendered spaces in real life personally, but looking at bathhouses in Japan, they're gendered, and the only reason the bath in this build isn't gendered is due to 1) space constraints and 2) the fact that sometimes that can be legal under specific circumstances.
On the other hand, there was a lot of joy in discovery on this lot. I used a ton of items I normally forget about, including that divider from Discover University. I knew from the start that I wanted this building to be older, since I can't imagine there's a ton of pressure for new bathhouses these days, given that even micro apartments come with showers and often baths. Hot spring resorts, sure, probably. Bathhouses, eh. So I had a ton of fun using old-fashioned wallpapers and decoration. I imagine the outside last had major work in the '60s, and the inside in the '80s. Obviously it's been maintained, and they've updated things, like the showers and the toilets, and they've added in a solar water heating system to reduce gas costs, but the bones are old. The gym, on the other hand, is another business renting space. I'm assuming the bathhouse had that room, and maybe it was used for storage and staff space, but the business is pulling in less money, so renting it made sense. And it's great for the gym because their members can just go downstairs to shower and bathe afterwards.
Finally, towards the end of the build I decided that this neighborhood of Mt. Komorebi has building limitations to preserve the historical nature of the area. It's in what would be a tourist-oriented economy (winter sports, pristine nature, charming local festivals and traditions), and most of the debug neighborhood buildings are fairly uniform, but not in a way that resembles Japanese architecture post-WWII. A surprising amount seem to be modeled after Kyoto, which has very strict preservation regulations. This wouldn't be as intense, but some of the buildings are probably listed, and I'd bet that there are strict rules on façade colors, building height, and advertising prominence.
5 notes
·
View notes
Text





This is a 4 unit micro apartment building! It's also an attempt at a limited pack build. It's meant to go on the 6-4-1 Hanamigawa lot in Mt. Komorebi (aka the 20x15 starter home in Senbamachi). Place with moveobjects on. EA ID: ursalot. Floorplan and some extra rambles under the cut, including pack substitution notes for Lovestruck.
In terms of inspiration, I owe a huge debt to this article from Living Asean. I really recommend checking them out. I've gotten a bunch of build inspo from them. They write a lot about contemporary architecture from Southeast Asia, and there's a really broad range of styles, including some modern takes on vernacular architecture that I haven't seen covered elsewhere. Pitu Rooms, the building that inspired me this time, just happened to be one that was more flexible with theming and location.




I limited myself to base game and the expansion packs (minus Island Living) because those seem like they're the most consistently agreed to be worth at least their sale price and something a majority of players are more likely to have. It was fun! However, I am aware that Lovestruck is still new, and has not gone down completely in price. Here are the places it's used:
The flowers in the planter with the bamboo are from Lovestruck debug. My top recommendations are either to use Romantic Garden Stuff flowers if you got that when it was free OR to go to the debug from Snowy Escape and grab some of the low-lying plants from there.
I used the worn plaster from Lovestruck in the utility room on the first floor. If you have Life and Death, there's a worn plaster from there, and that's the most direct substitute. If not, use any plain plaster or paint, but be aware that you might want to add in some more grunge decals from For Rent.
Also, I mentioned it on the gallery, but these are very much meant to be minimally furnished and imitate what you might get if you rented a prefurnished place. I would absolutely recommend playing with it, and adding, swapping, and moving stuff to fit your sims' needs and personality. It would be tight, but the floor 2 apartment could definitely fit a toddler sleeping bag to roleplay a small family saving up for a bigger space.
Finally, one last photo that I thought was charming, but that didn't fit into the collage above.

10 notes
·
View notes
Text
I've already made sure to include the pond from Get Famous in my next build so there's a convenient way to murder sims. It's also just a lovely way to fill up a small yard, but we all know its true purpose.
1 note
·
View note
Text






Meant to go on the Fern Park lot in Newcrest. EA ID: ursalot.
This one is based on Building 33 in the Weissenhof estate by Hans Scharoun. It's a cafe with a selling space in the back, so you can use those items without having to buy them yourself. I've also set it as a teen hangout, since that seemed appropriate.
2 notes
·
View notes
Text





Just finished up work for now on a series of townhouses heavily based on Johannes Pieter Oud's work on the Weissenhof Estate. I'm waiting until For Rent goes on sale, at which point I'll add finishing touches, set them up as apartments, and upload them to the gallery.
I tried to furnish them in the style of model homes/prefurnished apartments, hence the identical layouts and repeated furniture selections. Plus side, they should be easy to personalize, and the spare bedroom can be used however you want.
0 notes
Text









I was inspired by the Stockholm Public Library to build a museum for Newcrest in the 40x30 Midtown Meadows lot. It uses a ton of packs because I was just building for myself, but I was very careful to focus on playability and making sure it would run well. There's plenty of space for sims to path, the number of items is limited, and it's only using the first floor (both because curved walls are a nightmare and so you don't have to switch floors during gameplay). There is a small flooring glitch on the second floor towards the back of the round tower.
You can download the build on the gallery! EA ID: ursalot. More explanation of the rooms and my thought process under the cut.
I tried to make all of the galleries internally cohesive, so they're each themed and make sense for a modern American museum. I also tried to calibrate the lighting pretty carefully so that it both lit up the area sufficiently and made sense. For reference, I'm using @lotharihoe 's Out of the Dark, but no reshade. There's skill building objects for adults and children. I'm justifying it as the museum hosting community workshops, because just sticking some easels in a corner seemed really odd.
1 note
·
View note