Don't wanna be here? Send us removal request.
Photo

Based on the analysis of the river Ao Khiao, river crossing reveals to be a difficulty for humans and animals. Floods destroy river edges. As a result, the gap between river banks increase. Water dynamic and Fig Ficus tree’s development will be used as design tools to increase dynamics of the wildlife river crossing. The development of stream corridors will improve the access of rainforest habitat. The observation point and the bridges will support animal’s conservation, and will be important spot of animal observation leading to tourism development.
Moreover, during rain seasons, floods are at the origin of destructions of cities down below the valley. Frequency and severity of flooding increase, becoming more and more violent, provoking extreme damages due to debris carry by the river. The river bridge will create a filter to obstruct the movement of large destructive materials, and slow down the river stream. The water dynamic will be used to construct and set up a semi natural bridge made of the same destructive material.


Pathways through the forest leads humans and animals to crossing points. Crossing points have been chosen because of their characteristics such as low slopes, close river banks measuring 20 meters, and composition, made of granit stones deposed and dead wood debris. They are located in the middle reaches of the mountain, between 400 meters and 600 meters of altitude. The ideal spot is characterized by the presence of transported material, debris and granit rocks and tree‘s trucks accumulated.


Bridges design is based of the analysis of rainforest species.
At first, instream and river banks species will be able to rise the river. They will be constitute by aquatic plants for micro-invertebrates, amphibians, fishes and reptiles. Short passages with low width will allow them to cross. The canopy layer will be built for insects, birds and semi arboreal mammals where they could found food like figs. Animals play an important role, spreading the seeds of plants in the forest. Flowers and fruits pollinisation depends on animals to survive. Medium and large sized mammals used mainly the floor layer. They like tall grass and trees to hide. Most of forest animals are the insectivores. Predators of the forest are attract by other mammals like deers. They need large and high structures to cross.
As conclusion, crossing points will be design considered wildlife ’s characteristics such as : ways (ground floor, canopy layer, air, river edges and stream) light (nocturnal animals living during night or sunset/sunrise, wakes up to find food) texture (ground, grass, talls grass, trees, branches, water) dimensions (long, large, with low or high width, or high crossing passage) attract by ( fruits, flowers, texture, sound, light, smells, animals, plants)
On one hand, on the ground floor layer, large mammals and high mobility medium sized mammals will cross, such as elephant, deers, tigers or tapir. On the other hand, on the canopy layer, 50% of the rainforest animals can be found, containing the majority of the rainforest’s wildlife.


Bridges will evolve, from the creation to the destruction.
The existing river site is made of granit stones, deposed and carry by natural processes of erosion and accumulation of materials. Seasonal disturbance characterized by rain season covers the site by floods. River bed mesures 60 meter large. Floods increase distance between banks, destroying aquatic and river edge habitats. As consequence, the canopy layer is barely connected. Dead trucks will be carry and disposed all along the edge river.


After 6 months, dead trucks are gathered. Local communities and rangers build the river bridge with materials coming from river’s edges destruction. Dead trees‘s length is between 10 and 20 meters long. Rocks are moved and laid on the river banks. Granit rocks should mesure 5 meters and not weigh more than 400 kilograms. The transport will be made by pushing rocks with steel bars.


Trucks are put in place and disposed at 15° degrees relative to the river stream. Dead woods block debris going down the stream. At the end, river bridge is built up by the accumulation of debris transported by the river, such as smalls granit stones, dead trees, branches and sediments.
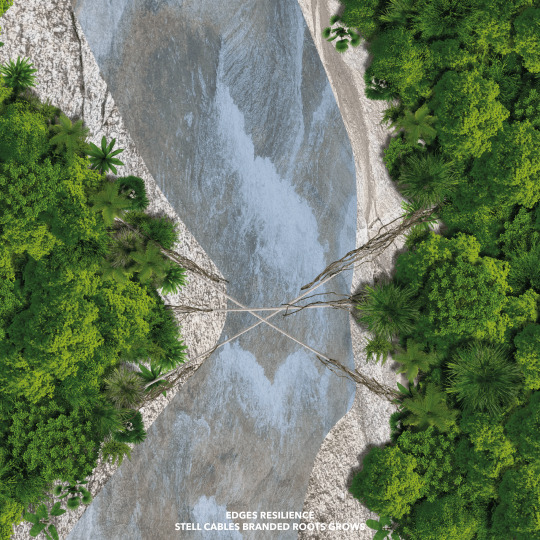

After a year, the river bridge slows down the river stream, allowing edges resilience and river banks to reconstruct. It creates stream pools, bringing sediments, minerals and favorise growth of plants and aquatic habitat. But it could collapse and break under the influence of another extreme floods episodes.
Using the cables as a support, roots of Fig Ficus tree are branded and attached. Cables are hanging up to trees at 15 meters high. Roots grow from 1 cm to 40 cm of diameter. The steel cables have a diameter of 1 cm. Fig Ficus roots are branded to the cables helped by the community. Then, the first strings branded develop. Epiphytes will support captation of humidity by their roots. The hanging living bridge of branded roots is completed.

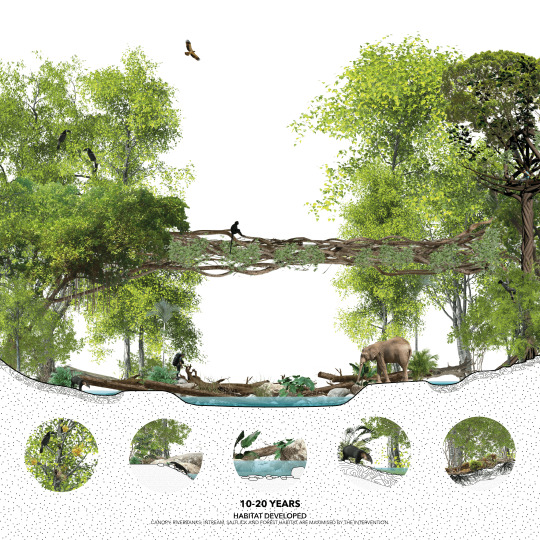
After 10-20 years, habitats develop. River bridge will increase the instream, aquatic and edges habitats, destroyed by heavy floods. Floods carry sediments and minerals, creating salt lick on the riparian part of the river. The construction of the living bridge will help to connect forest habitat together, home of mosses, flowers and epiphytes.


Ecological infrastructures for wildlife observation will be developed by using semi-natural processes, and take place in two different temporalities.
On the ground layer, the river bridge has a seasonal dynamic, influenced by the wet season and floods. On the canopy layer, using Khian tree and Fig Ficus tree, the living bridge and the observation point are projects which are going to take decades to achieved.


The living observation point is built with the same technique as the living bridge, with fig ficus roots. Khian tree is the support of young Fig Ficus tree. Khian tree is a 30 meters tall tree and 15 meters of width. Branches are separate at 60°. The observation point is located at 18 meters from the ground. The structure mesures 6 meters per 6 meters. First strings are branded helped by the community. Roots are guided to construct the roof. Living observation point of branded roots of fig ficus tree is construct on a Khian tree.
The best moment to observe animals is during the night, when the bridge is active. Tourists could come and see the wildlife activity.
1 note
·
View note
Photo

How Killer plants maintain the forest.
My interest throughout this semester project is about the killer plant and how it can help maintain the forest and provide biodiversity while still maintain the functionality for the people to come and use.
Because you see, most of the human architectures that we have inside the forest are observation towers like this (picture down below). It is what we called a static architecture and it does not look very much like it belongs there. So the design that I provide must be a living architecture that can grow and be a part of the habitat.



Forest layers
Different forest layers contain different kinds of species as well as different lighting levels and nutrition.

Up in the ‘emergent’ layer, this is where we receive a 99%-100% of sunlight. With such a level of heat and dryness, not a lot of trees would be able to reach up to this far. It becomes home to many different kinds of eagles.

Move down to the Canopy layer, this is where most of the plantation grows up forming a large umbrella covering the forest. Light level is at 95% and it’s the most crowded layer fill with species of plants, insects, and animals.

‘Understory’ layer is like a traffic road merging the floor and the shrub to the Canopy layer.

And the lowest layer is the floor to the ‘Shrub’ layer. The light level is so low only 2%-4% would be able to reach down this far. Surprisingly the ground does not contain lots of nutrients inside due to the fact that all the competitive trees around keep absorbing until there’s none to be left. It’s becoming really hard for trees to grow down here from both the fact that there might not be enough nutrients and sunlight for them to rely on, some seed inside the soil is just waiting for a leap of light to allow it to grow.

With all the layers we have seen we should be able to realize that all everything inside the forest is linking together. Animals and insects can not live without any habitat and food, some of the plants also habitat themselves on to another plant and plants need animals in order to pollinate and spread out the seeds. Without any of them, the chain would be broken and the abundance of the forest will no longer maintain.

Three factors to abundance the forest are the habitat, food, and soil. Which all of them require having photosynthesis from sunlight, Propagate when the area is enough and decompose the nutrient by having humidity. These are the requirement that I have to provide in my design in order to make an abundance observation tower for animals and plants to live and for people to come and have a closer observation.

During the walk inside the forest, I was interested in two of the plants, the Lianas, and the Strangler Fig which both of them are climber plants with different characteristics.
Lianas move from bottom to the top to reach the light.
Strangler Fig moves from top to bottom to get nutrients and water.

Plenty of trees are habitat by the fig trees and it’s going to take decades for the fig to fully cover their host. This emergent tree is the one that contains fig stem on the top and it will become our site for design.


Down below is how the joinery work to hold on to this emergent tree.








Zoom into the detail this is the web that traps water from the air. The material made from fiber and fiberglass that traps water making it becomes a track and guideline for fig trees to grow on. You can see that the legs that point out has three layers within it. The outer later that takes most of the area are the place that traps humidity inside the air, the middle layer is the place for distributing the weight of lianas and fig roots and the inner layer is to take up most of the weight.




As we finish this construction design it becomes an observation tower that allows people to come with many different activities.

But that’s not the final stage of the design.
This is the initial process before the growth of plantation.

1 year later

5 years later during the time that we allow lianas and fig to initially grow, the leap of light that hits the ground would also allow seeds under the soil to grow becoming trees.

10 years later

20 years later: As lianas and strangler figs cover the structure, The area underneath is also becoming darker. The tree slowly dying and fell onto the ground becoming nutrient to the lianas and strangler fig to grow even thicker and stronger.

40 years later: Lianas and Strangler figs tree takes area to most of the structure. This is the final stage of my design, to have a more horizontal area in the vertical structure for the plant that is habitat to animal and insect to grow, to have abundance in food from the plant that grows and from the Fig tree that will provide a good amount of food throughout the whole year, to cover the lower part and therefore create a shelter that trap humidity inside which makes absorbing nutrient becoming more efficient.

The final stage of the design.


before

after

before

after

0 notes
Text
Minimum action Maximum transformations

The concept of the minimal action which could create the maximum transformation, but not in terms of the space but also of the social impact towards the people who are using this space. This is not the place where people come and sit and do things on their own ,however, another form of space which create the interaction and social value of local people together.
The research of the truck ‘s rule and regulation is necessary feature in order to make the design function efficiently and legally




And as we already bring the resources like books to the people we might as well bring other facilities as other programs as well. So The analysis of each program requirement is used to define the key element and space due to the limited form, as the original size of this library would be in a container form.

Here is the study massing experimenting of how a box could possibly transform looking at different factors like space circulation before I chose to developed

Transformable public library, designed to be a space where everyone can access and tab onto the materials that has been carried out by the truck. The study of minimal action with maximum transformation would enlarge the box of 6 x 2.5 x 2.5 m into a two-story open space allowing the light acces and the ventilation flowing through the space
that provides a place for reading, working, watching, and conducting a workshop,

The transformation was developed through the system of scissor joints, expanding and folding, using the electricity gain from the solar roof, helping to drive the center engine to transform the space, On the other hand ,as the space is only 6 x 2.5, each materials or furniture would also have the transformable feature, once its being used at a certain space of this library.



At the end of the day watching is the program which could operate outside the truck using the original form of container that transform back as a screen allowing people to enjoy and have fun with it .
Despite the capacity that can be used for 20 people at a time, this allows the truck to be transformed flexibly in different sites.
0 notes
Text
The Last Journey

Through my journey of understanding the rainforest, its complex ecosystems, energy and nutrient cycles, the sense of awareness is triggered and questions start to arise. My personal interest relates to the topic of death and human values. What do we as human do to our body after we die?
youtube
Can we afford the pollution we produce? Is there a way to change our values of death and what comes after towards a more eco-friendly and conscious way?
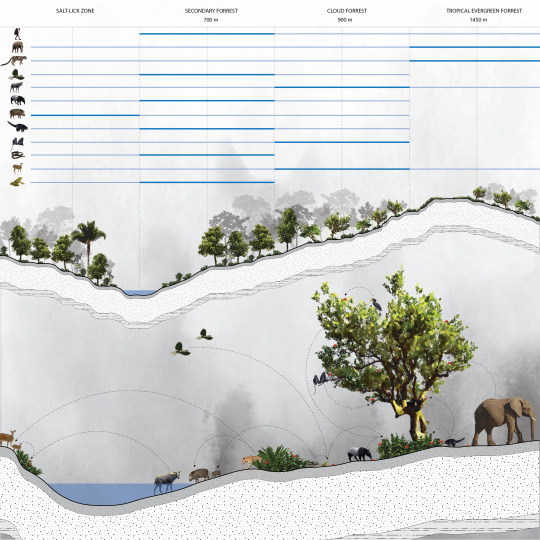
To truly understand the forest, a closer look at each layer and each component of the forest is required to understand the ecosystem within. During the first part of my research I looked at the layers of the forest and it’s elevation in relation to the animal species and their habitat ranges. What i found interesting is that most if not all of these animals are attracted to a area called the Salt Lick where the rain and ground water flushes minerals down to this particular spot. Predators would hunt their prey while they’re drinking water. A lot of activities and nutrient exchange happens in this area.
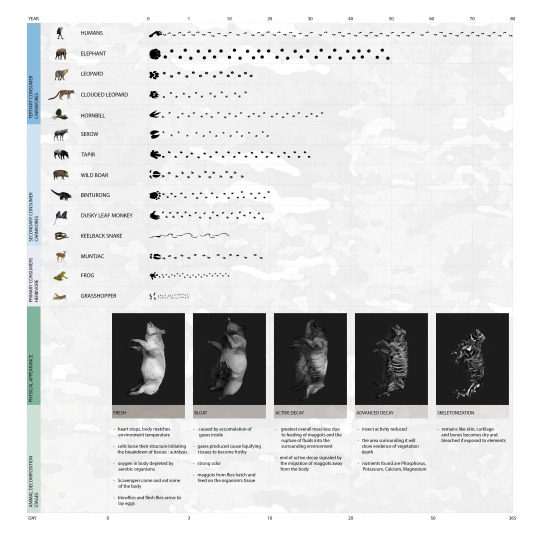
The categories of these animals which are The Primary consumers : Herbivores ,The Secondary Consumers : Omnivores and The Tertiary consumers which are carnivores. So what happens when a leopard hunts down a wild boar?
The Decomposition process is explained into 5 stages.
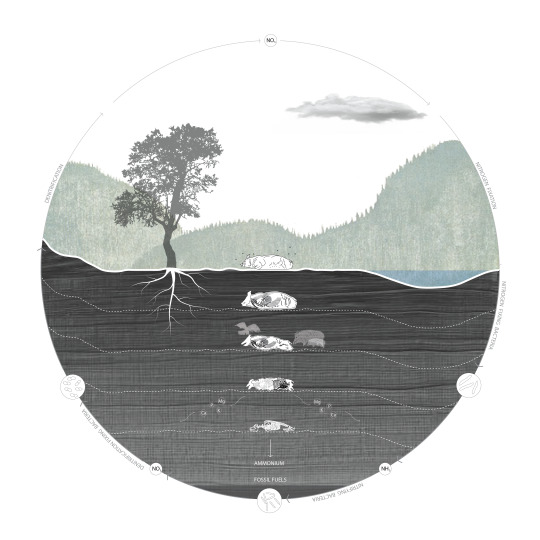
FRESH : 0-3 days where flies will start to gather around the carcass
BLOAT: 3-10 days where there’s a lot of accumulation of gasses and it’s also when the maggots from flies hatches.
ACTIVE DECAY: 10-20 days with the greatest overall mass lost due to feeding of maggots and fluid ruptures this is also when scavengers like the fellow wild boar will arrive.
ADVANCED DECAY: when nutrients like Calcium, Phosphorus, Magnesium and Potassium can be found
SKELETONIZATION: when only dried skin or bones are left.
And all of this is a part of a larger cycle called the Nitrogen cycle.
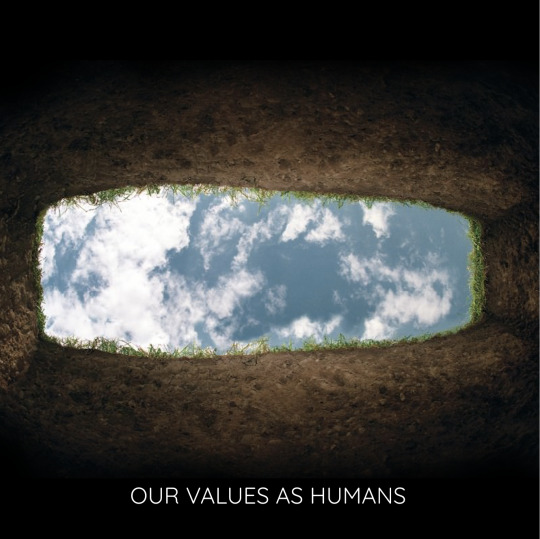
What do we, as human beings, do with our bodies when we die ?

There are 2 types of the most common process which are conventional burial and cremation where a huge amount of energy and resources are used.
BURIAL : Doesn’t impact the climate so much but does a lot of impact on land use as well as water, where pollutants are released into groundwater. This is caused by the chemical used to preserve the body which in the US alone uses up to 8 olympic size pools/year and enough concrete for burials to pave the way to the moon 28 times.
CREMATION: has a lot of impact on the air where it produces 300M kgs of Co2/year contributing to climate change.
NATURAL BURIAL : does not harm the environment and even gives nutrients back to the soil.

HUMAN VALUES
There are seen and unseen things in the process of death. The seen things are ceremony and arrangements for the body. The unseen things are either the spiritual aspect or nature’s aspect of decay depending on our beliefs. So is it possible to change some of these values towards a more eco friendly and self conscious way.
So my point is that : Why intoxicate nature when we have so much potential to give back to the earth, yes, the same earth that provided for us throughout our whole lives.

The Nakhon Sritamarat Mountain range which is perfect for decomposition as there’s 80% moisture, the temperature is around 27 throughout the year which allows animals to decompose in less than 27 days.
You may think that with the diversity, the rain forest is filled with nutrients, but actually the soil is very poor as there’s high demand for nutrients. So the forest needs nutrients from dead animals to survive.
An example would be the leaves falling from a tree, the trees in the rainforest has shallow widespread roots and is ready to suck up all the nutrients right back. There’s no such thing as waste in the forest.

“NATURE IS REALLY GOOD AT DEATH”

MYCORRHIZAL SYMBIOSIS
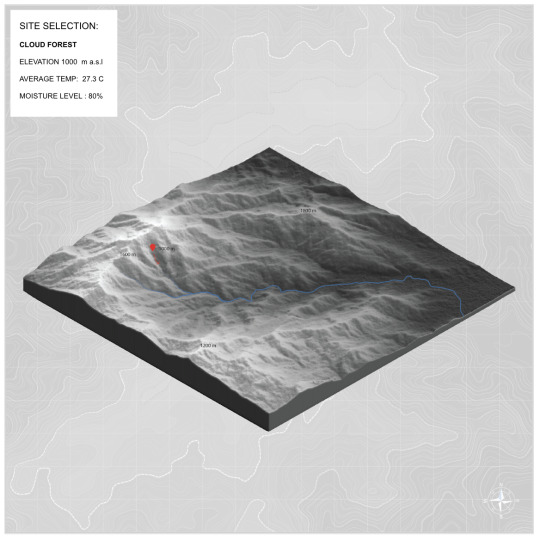
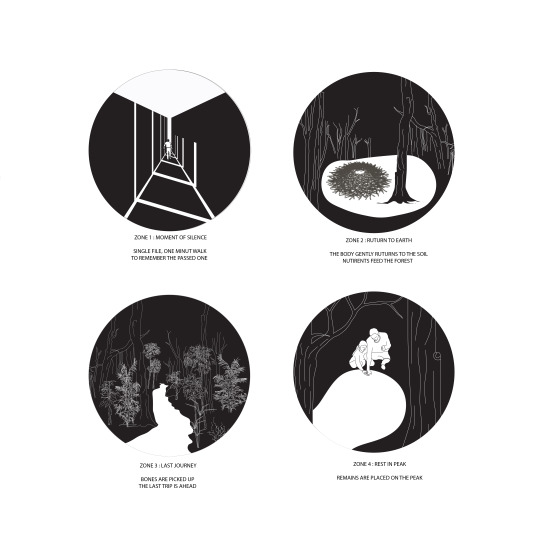
THE LAST JOURNEY
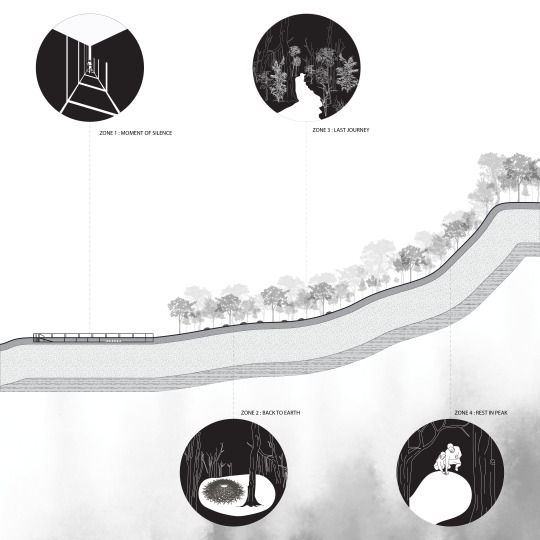

MOMENT OF SILENCE-this first part of the project is a walk through this space. The walk is designed to be exactly 80 meters long and takes 1 minute The path only fits one should length as a way to get each individual to focus on the walk rather than talking. Throughout the minute of silence the living ones get to think about their passed ones as a way to remember.
BACK TO EARTH - The second part is the burial ground. This is where the decomposition happens over the period of 1 month before the bones are picked up.
LAST JOURNEY - The last journey is the journey for the dead where the bones are taken up to the peak where it will be buried.
REST IN PEAK- Bones are put on the peak is so that the living ones can always look back up to the peak and think about their loved ones without the physical attachment of having to visit the grave as we do nowadays.

A flat spot is chosen in between 3 trees with the distance of at least 2.4 meters apart to ensure that there are root systems intertwining underneath and fungi spores for decomposition.

The humus layer or the leaves layer is removed so that the top soil is shown. The body is then placed directly on the soil.
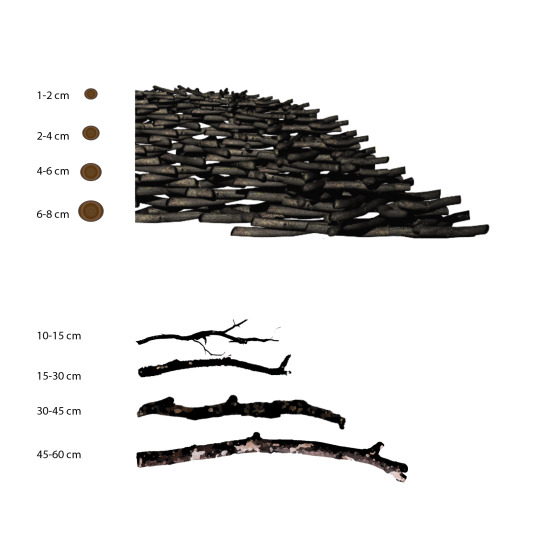
Different sizes of sticks from the surrounding area is collected for the construction of the burial structure.

The collected wood is then piled up with the method of stacking clockwise and counterclockwise starting with the thickness sticks and layering up until the body is fully covered.

0 notes
Text
IDEALISTIC NEST

Hornbills are among the most charismatic, fascinating and awesome of birds, but surprisingly little is known about them due to their canopy-dwelling nature and their dense tropical-forest habitat, which make hornbill more difficult to study. But they are birds of superlatives. Approximately 13 hornbill species were found in Thailand. 5 species found in Kao Luang National Park, Nakornsithammarat. Some reportedly live for more than 60-70 years. They are also bird of incredible habits. Male are the one finding habitat and food to feed his pair and chick. Female live in habitat and seal up the nest for preventing danger and nursery her baby. So they are truly monogamous , where female is highly dependent on the male for feeding the chick and herself in the nest.

Moreover they also importantly provide the very valuable ecosystem service of seed dispersal. A very effective seed disperser moving many ficus seed far from the parent tree, so they were call farmer of the forest.
Infortunately, the current situation of number of them falls down seriously because of selective hunting, hunted for food, feather, and medicinal purpose.

Therefore as architecture student, I studied more on their habitat, in order to understand more and find the solution to support in the way of designing something to urge them on breeding process in order to increase number of population.
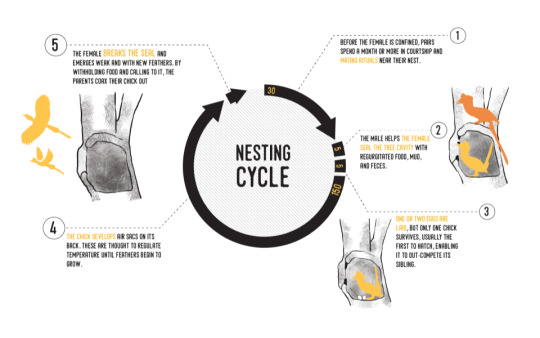

Well understanding of hornbill habitat led me to be able to summarize the criteria of choosing their nest as it show on below illustration

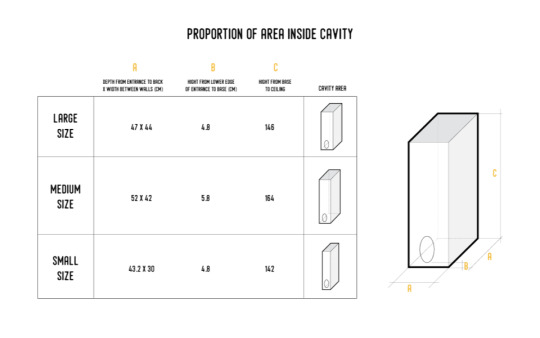
As well as I grouped those species into 3 different size, as it is showed those all different of its body size does not matter much on size of the nest.

However, there are several problems were found that cause nest impractical which they are not able to start nest cycle. Therefore, the artificial nest become alternative solution to solve those problem. Which they most focus on function rather than form, so some design are not blend well with nature and its surrounding
Which led me to the design part where I tend to design the artificial nest that imitate much like nature, so my project will be the artificial nest that both perfect for hornbill and nature even it is man-made.


Starting with finding the shape that well attach to the tree, which there are different type and size of tree in tropical forest, so the Dipterocarpaceae or ต้นยาง is chosen host
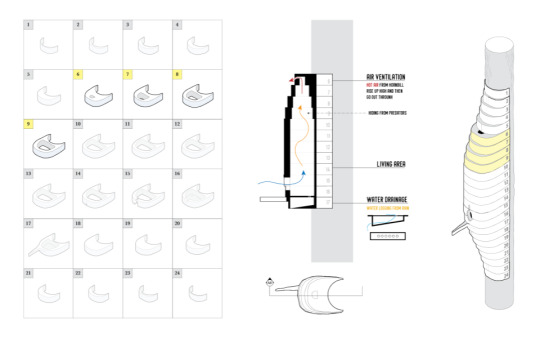
Modular construction was the concept of this design, which it is flexible to adjust the height and easy to install, as well as easy to form.




0 notes
Photo

PHRANG (พราง)
Phrang is the Thai word that translates to camouflage, it's an essential method for the observer in the animal observation field. Locally in the past, people used the local material such as rope or wood to create their hidden spots from the animal. These types of material are hard to be reused and biodegraded over time.
This new version of 'Phrang' offers the alternative way of approach where the architecture of Phrang is built from the recycled foam which people normally think about it negatively. However, this design takes its properties of weatherproof and inability to decompose to benefit in the long-lasting structure of Phrang architecture.
This is the project that changes the perspective in the use of material, in order to pull out its full potential in a positive way and using it effectively for animal observation.


The site for my architecture is the area that we found in the field trip at เนินลมฝน, Khao Luang national park, NST called Swamp Saltlick or โป่งพรุ Which the elevation is around 1446 m. from sea level.

Swamp saltlick is the word that describes the character of the site.

Where it consists of the swamp and the saltlick combine together in one location.

Saltlick or Mineral lick (in Thai called โป่ง) is the mineral spot in the soil where animals come to licks essential nutrients from a deposit of salts.
This area emerges from the natural process of soil erosion and the gathering of minerals.

There are 3 types of saltlick according to their topographic character.

First is the area that is not too much sloping. The mineral will be absorbed through the soil and amass in the underground. So, we can call it Salt Earth or Dry lick.

Second, the breaking point of creeks. There is the area that water current brings minerals and amass it in long term.

Last, a pond or valley area, that mostly is the lowest point in that zone. And this is the one that similar to the site location.

Swamp (in Thai called พรุ) is an area that came from the effect of an edaphic factor. The landform is similar to a puddle that contains organic soil amass in the underground. When stepping on it, it will give the swaying feeling because the surface has the character that similar to a sponge.

Swamp saltlick begins naturally with the soil erosion by rain and wind, over time it collects layers of mud and organic materials such as dead plants and animals. Grass starts to grow around this swamp saltlick and eventually spread and cover all of the areas.

Therefore, the characters of the site have the highest potential for animal observation because it is an open area that clearly shows the animals and their activities.
As well as, it is an important gathering spot of every kind of animals including herbivore and carnivore. Hence, it shows not only the diversity of species but also their roles in ecosystems.

So, Swamp Saltlick is the area that contains the highest energy flow in the ecosystem and gives biological balance.

FIRST IDEA

Come Up with my first idea that I want to built the underground structure to hind the observer, hence it requires the specific research of the soil structure of the area.

From the research, the area is Histosols soils which normally found in the lowland area from the continual saturation of water. The thickness of the soil in this area is only 40-150 cm from the top surface and below it is the mountain rock. Hence that there is no potential to build an underground structure because the soil's structure is too thin and the rock is too strong to process.

Therefore it is more practical for a structure to be above ground. The topography of the ground has the organic shape terrain of ross grass and slope.

The material for this structure should be adaptable in the terrain as well as easy to install. And does not easily decompose in the context of this environment to be reusable for the next observation.
Looking from the contradict perspective out of the norm, eps foam is the potential material. Where people think that it is an environmentally harmful waste, this project takes its inability to decompose as the advantage of the design and provide better waste management in an effective way.
It’s also lightweight, weatherproof, odorless, and craftable. Which means that it ticks all the requirements for this structure.

The design begins with the site survey and measurement from real location and GPS, to get the terrain line for crafting the structure models.

The shape of the structure contains the main void to occupy the observer and the shell to camouflage its own body. The development of forms processes through a trial of modification from terrain lines as shown in the diagram
(the question is, how to create the space for a human to hide from the outside but also can camouflage at the same time. First, I got the idea to stick a foam board together and make a void inside. After that, I try to craft the exterior to make it blend to the environment. Then, add the details to the architecture such as ventilation holes and void for drain water. Finally, the final form results come in the version that blends in the terrain the most.)


The design and crafting of the void are to follow the activities of crouch, crawl, and sit as the main measurement. It results in the narrow and low entrance then expands to occupy more height. The total length is 2 m to camouflage the whole body of the observer.


However for the human to occupy and use this architecture, there should be consideration of a suitable environment such as the airflow.

The big hole locates follow these 2 directions to draw in the air inside and the small holes at the top and the back of the shell allows the air to flow around inside and drain out slowly.
Come up to the detail, I design the ventilation holes which is the void in the shell to provide air for the occupant inside.
From the research, the direction of the wind in this area divides into 2 periods.
The first period is around November to March which the wind came from ESE direction.
The second period is around April to October which the wind came from SW.

The wind will flow according to this line in the diagram through a big hole, circulate inside, and slowly escape through the smaller ones at another side.

Because the area is in the tropical zone with heavy rain throughout the year, it could cause the problem of leaking through connections with the structure.

To reduce the problem, there is a drainage hole in the structure to evacuate the water.

As shown in this slide, the architecture effectively camouflages and blends into the environment. The grass and plant will grow and cover architecture and the animals will not notice it.

Therefore the activities of animal observation are much easier and more effective.
VDO
https://drive.google.com/open?id=1h44Kj-odpmzUAGK6wBjJoyL9LsBXTPEX

This project is an example of how to switch our perspective towards a certain issue, in this case, it is how the architecture uses the disadvantage of foam and turns it into the advantage in a different context. Where the foam and nature seem to contradict each other, this design unites them and embraces their differences.

“สตูเทพรักษ์โลกสวัสดี”
#bour wirunchana rawkwansatith#chon supawongse#hในสิ่งที่เชื่อ#สุดตัวสุดใจก็มาดิค้าบบบบ#เต็มร้อยพี่ให้ล้าน#ขอบคุณผู้สนับสนุนทุกท่านฮะ#2 bour wirunchana rawkwansatith#paperlessstudio
0 notes
Text

Trichoptera Pavilion
Khao Luang is a National Park Reserved in Nakhon Si Thammarat. It serve as head water of the area, so the quality of the water is very important. The biological way to test the quality of the water is by using aquatic benthic insect as a medium. The most advanced insect the Thailand been using and in need of collecting data for research is Caddisfly.

This is the track that we walk during the trip, the path that we walk are mostly along the stream.

The stream on khao Luang are mostly filled with rock and small pebbles with clear running water

Khao luang serve as the head water of the area, as it drain along from high to lowland, the water quality is very important.

The most biological way to test the quality of water is by using aquatic benthic macro invertebrates or in another words aquatic insect

From the limnology, these aquatic insects lived on the side of the stream called benthic zone Close to submerged plant. There are a variety of aquatic insects that can be used in this scenario, but there is one specific species others that Thai biologist are interested in right now

Which is caddisfly. Another name is trichoptera, among other aquatic insect it have the most advanced in research and data in Thailand. This aquatic insect can measure many aspect of the quality in water stream, but in order to do so it is important to know the exact species in its family. There are about 7000 species around the world but we only gather about 1000 of its speciesIts

Its an ongoing project that still need in development and there are two organizations collaborate to deeper research and gathering data of caddisflies family in Thailand

Making an observing and breeding station for caddisfly on khao luang rain forest, placing on each height level to keep track of the quality of stream water and in the same time with a different environment in the stream there will a different species of caddisfly appear in each of the station

Caddisfly have a complete life cycle from egg to larva that lived on the benthic zone, to pupa and adult which have a similar feature as moth. The living radius of caddisfly are round 10 meter

Larva state are use as water indicatorsimply by observing the dark spot on its gill and gill lines

They are also known as underwater architect because as it grows it build its own case to protect itself from the predator. The case of larva can also indicate its species

Some species locate themselves on the side of a rock and some on the stream bank

Both larva and adult Caddisfly are important as food for other animals.To breed the insect the access of other species of animal have to be cut out but to use as indicator it must live in the natural environment with the access its surrounding

follow the fish trap method to block fish and and keep the insect inside including fishnet .The larvae consume organic matter that flow along the stream that were caught by its silk net and case. With some organic matter that stuck on the net the larva will start to gather around the net.
The first idea is a small device that cover part of the side stream area.There are opening on the top and the side are covered by net.From the section the device are divided into three layers .The inside for larva to live and extension to gather all scraps that flow along with the stream to grow a bio luminescent fungus for lure the adult caddisfly in to the area





The pavilion are also separated in 3 layers of function both vertically and horizontally

The dimensions are based on the site.The human layer are lifted up to avoid the flood. The net are based on human eyesight and the inner column allow people to hang a hammock


To gather a scrap there are other sources such as the tree and the rain falls on the top of the pavilion and gather to the center inside the net

The tip of the net touches the stream and the rain will keep the whole column moist and allow the bio luminescent fungus to grow.The scrap also become material for larva to build its case

And with the presence of humans the white sheet become a light tower during night not only to gather caddisfly but also other insect as well. The net will allow the insect to cling on it and with a white background will allow people to see the insect clearer


The scale of the pavilion are smaller as it gets higher up the mountain due to amount of water in the stream. The structure will be distorted following by the landscape





0 notes
Photo

CLIFF OBSERVATION PLATFORM
Now a day in เขาหลวง national park, people will understand and see that, this place is one of tropical rain forests in thailand that allow tourists come to visit and see how beautiful of this evergreen forest. But the point เขาหลวง national park is the place that still have a mystery of ecology system like cliff ecology because some part of cliff is too steep to camping and allow researchers have enough time to collect the data of whatever that located on that cliff and tons of mystery species of plant and wildlife that no one can see before. One of mystery wildlife that I focus in this project is Serow

I am positioning myself to be an architect who designed a semi-permanent architecture in เขาหลวง national park to provide new facility for researchers, conservationist, national park ranger or who ever that related to conserve this kind of species.

Serow, a goatlike mammal that spread around Asia like Japan, India, Southeast Asia. Serow is a wildlife that love to sunbathe and love to expose themselves the top of peak or open rock granite field that sunlight can pass through.
Serow is one of the 15 species that nearly extinct

The reason why the population of sorows in nature are decreasing is people have a wrong mindset and belief that if you bring the oil from the serow which is a water inside their marrow. They believe that if you bring they oil rup to you wound or around the bond that broke, this oil can join the bone together. Like when serow fall down from the cliff and broke their leg, they just lick to their leg to join bond again. And because of the nature of serow they love to hike up to the cliff to prevent the predator that come to eat them, but on the other hand when the serow is standing at the middle of rock cliff, they turn to very stand out target to hunter, specially in เขาหลวง where is almost the cliff are covered with a green grass contrast with they black fur.

The serow habit is it gonna come out to find their food twice in 1 day, at the morning before sunrise and in the evening after sunset. Abd during the day they will some place for hide and sleep in dense brush or rock overhanging but if the weather is cold, they will go to top peak to get a sunbath. Serow have a specific spot from their drop.

So this section i try to represent the overall view of their daily life. The boundary of their habitat is not quite large, that just around 3-4 km

According from trail that we walk

You can see that the slope around the trail that we walked was quite steep


And i see that, it has a lot of possibility to construct this design. Specially on Lom fon camp site and during the trail to Fa mee peak.

Idea is this platform will be the place for tourist, national park ranger, researcher or anyone that want to observe serow. And this platform can be the spot for national park ranger to spected the iregal hunter that come to hunt the serow.

by using existing materials like wooden stick or log that spread around the site combine with nowadays rock climbing equipment like camming device which is a tool that can help you hanging on the cliff.

This diagram show how overall design look like

By the type of platform will divided to 6 type of platform

By divided to be 2 main type, the first one is using a hanging system, camming device and hign tension rope will be main equipment to carry the load.

Because of the variety of geography of the cliff, sometimes we we have to camp or live on the vertical cliff, this kind of platform will provide a space for you on the vertical or nearly to 90 degree cliff. By using camming device locking with cracking and high tension slope combine with existing material around the site

According from trail, some part of the cliff is a huge overhanging and that overhanging have a potential to using for the living area or creating space for adding program under huge shading of overhanging. By this type of structure can be a center camp or space for researcher to working or any kind of program that team require.

Next type is using a wooden structure to carry the load

The best location for living platform can be near to the quite dense bush or small tree that growing around the cliff, because you can hide yourself and thet tree or bush can protect you from strong wind on the cliff or protect your smell in some way. And you can also tied your hammock too.

Another type of huge platform that can be a center camp or other program that require a space, similar with hanging platform but this kind of structure can be located on the cliff that have a slope less that 60 degree. Using a wooden stick insert to the cracking to be a structure. This structure will similar to living unit platform but much more bigger.

For finding water, looking for moss or some type of plant which is indicator of humidity around the crack , maybe around that crack can be the water way. The hardest thing to found out but if can find it, that camp will be the best cliff campground That is a stream along the cliff or waterfall. The last possibility is found out the puddle in rock cracking or puddle on the granite rock cliff surface, but this campground maybe temporary camp.

Because of this project can be more than the platform or facility for researcher, national park ranger, conservationist or who ever that relate to conserve the serow, but this architecture of this campground can use provide a new experience for who ever that love to walking on trail, and now a day trail is just walking on the ground or a little bit climbing. But if have a trail that require more skill to go like rock climbing activity. That have 1 day that you have to climbing and the end of that day you can stop at cliff campground.

New experience about walking in the forest because this will a kind of trial that never have before. By adding rock climbing trail to get on top of the mountain. Rock climbing will give you a new vision of walk trail and this will be another level of skill which is higher that normal. And this architecture will be one of the campground for who is use climbing trail for resting one night and continue climbing.
0 notes
Text
Fadeaway from the thought
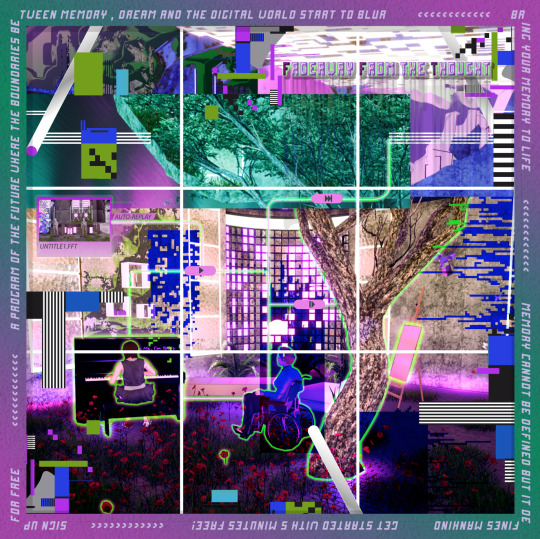
What about Al that rebuilding your memory or recalling your moment?
Fadeaway from the thought (FFT) can do everything for you. Playing your favourite song, calling your name and memorising your home town. If you are an old man losing your own memory. This assistant will remind you and guide you to recover lost memory..
People create memories, sometimes we think back but sometimes can forget. Sometimes people forget what they should remember, forget the details in the event and forget the moment. Some memories like childhood memories can be a good example of the forgotten moment; before you go to school. Every morning your mom would prepare food for you always but a few years later you forgot about a name and a favour of the dish. After eating breakfast, then you drive to the school also your father will be in hand and sent to the classroom but you already have forgotten the moment you hold your father hand. It can be said that our identity today is built on memories from the past. Memories are abstract and difficult to restrain. If there is no defendant we probably lost somewhere. Memories are mysteries that humans desire. It is true to say that memory cannot be defined but defines mankind.

youtube
youtube
youtube
youtube
0 notes
Photo

Transformable Tactical Training Ground
Augmented Architecture 03 - Phase 03 - 04 Individual transformable design and Final Design

In this phase, the transformable structure is specifically designed for specific programs. The military-related program was chosen to correspond to the needs of the military’s tactical training in urban warfare, including CQC or CQB (Close Quarter Combat). CQC is a tactical concept involving a physical confrontation between combatants. It usually consists of small units engaging the enemy with personal weapons from hand to hand combat, to the range of 100 yards. According to US Army Gen.Mark Milley's comment at the annual AUSA conference, he stated that “The future of the battlefield will almost certainly be in the dense urban terrain. Future army will have to optimize for urban combat. Army forces operating in the complex, densely populated urban area is the toughest and bloodiest form of combat and it will be a norm, no exception in the future.” In the future, the war is evolving which requires the personal for a higher level of training to adapt and prepare for.

The concept of CQB, demanding rapid assault and a precise application of lethal force.

Room Clearing procedure during CQB in urban terrain.

The tactical training is aimed to train personal focusing on muscle memory and Amygdala.

The diagram showing the relationship on how a transformable structure will help promote personal training.

Users

Weapons use from BB-Gun to Live Fire Arm (real bullets, blank bullets, or laser bullets)

The transformable module for 3TG is based on the modular vertical movement system, equipped with bulletproof material. On the collective level, the modules could form and transform the training environment and space on command, for enhancing the realistic training of unpredictable situations. Including mapping with VR technology, to create a sense of real operation involving virtual reality and physical reality.

The operation of 3TG modules


Vertical movement of a single module


Creating the partition


Generating differently preset of Training layout and scenario




Target System with VR

The site - military base, 11th infantry Regiment
The 3TG facility’s site is located in Club11 tactical training ground of 11th infantry. Because of the 3TG involves with the live fire-arm usage, the system is only can be in the fire-arm legalize area (law enforcement or specific community). With the open for the public of Club11, the system can use for the civilian with other types of weapons- BB gun, single fire gun or other, as well as the military display area for the public. In the case of personal training, the facility will limit the access of the public for confidential and security of active-personal.








Installation of 3TG system
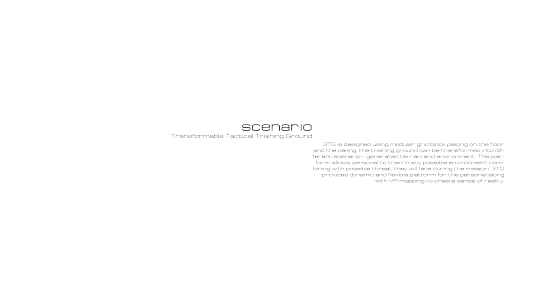






3TG in training

The benefit of 3TG in Modern Warfare
0 notes
Photo









https://drive.google.com/open?id=19a-sE-XL5YeJRwjq9n_t0jOyKOncHemm
0 notes
Text
INTERNATIONAL DIAMON TRADE CENTER
Bombay Spires
The gems(Diamond) and jewelry sector plays a significant role in the Indian economy. Based on its potential for growth and value addition, the government of India has declared the Gems(Diamond) and Jewelry sector as a focus area for export promotion. The government also has undertaken various measures to promote investments and to upgrade technology and skills to promote Brand India into the international market.
India is deemed to be the hub of the global jewelry market because of its low costs and availability of high-skilled labour. India is the world’s largest cutting and polishing center for diamonds, with the cutting and polishing industry being well supported by government policies.
By this reason, I can see the potential of building a new international diamond trade center in Bandra district, Mumbai. Mumbai is a financial hub city and also has many tourist attraction which is support my propose of building a new diamond trade center because it is not available for business purpose but also educational purpose as well. This idea came up when I had visited the existing diamond bourse as it has very high security and people are difficult to see the process of how diamond from stones become gems.


The site location has various public transportation choices supported e.g. new metro line. For business purpose takes about 30 min from the international airport to reach the location. It’s also close to mangroves conservation area therefore the building will help to promote this.


There are many convenience neighbourhood facilities that make the site are more attractive to tourist and businessmen.

Building form has inspired from diamond stone that has not pass the process of cutting and polishing so it would giving idea of the visitor about the program and context inside the building. The penetration from the rooftop through each floor to allow natural light to access into the building. Moreover, some part of the facade will be reveal allowing the light to access and able to see the program inside the building.

The facade uses the idea of basalt lava stone which is the raw material that can find from underground in Mumbai. The diagonal line of 5 degree is giving the idea of the stone detail that is underneath the building as well. The ramp that wrap around the building also has 5 degree and therefore it guides the idea to visitors.


This diagram is showing mix used building program inside this building. There are both public space and private space. I still keep the security high and clearly provide the path for public and private use. Therefore the concept and the idea of diamond security is not overlooked.



0 notes
Photo

Eat out !
Eat out is a company that produce a food container that encourage people to destroy their barrier and start to connect with others.

Others from try to connect people back, Eat out try to help our customer to brand themselves as an eco-friendly brand. However, just be biodegradable is not enough so we try to create the circular economy in the company.





1 note
·
View note
Photo

AGE OF REDISCOVERY
In an era where everything has become quantifiable, recordable, and accurate, perhaps it is our most human mistakes that will allow us to venture the intangible world of data.

0 notes
Photo

PHASE : 1.4 | THE COPPER PAVILION
In this phase I have designed a copper pavilion. The pavilion located in wongwian odeon which is the metal community in Bangkok.
The pavilion itself consists of different elements. Copper as a facade, Steel as a structure and Concrete as a floor slab.

Due to the fact that copper have it own characteristic, So it has it own uniqueness connection joint. The copper will be connected to each other by bending it and locked the two panels together.

There are 2 programs in this pavilion. Copper product showroom are located on the ground floor and on the first floor is the workshop area. The workshop area is a place where the rusted copper and the leftover one is gathering and then recycle it by recasting it into a brand new copper sheet.

The design are concerned about the environmental effect which prevents the direct sunlight and allow natural light to access the pavilion at the same time. There is also an opening on the facade which will allow the wind to ventilate the center part of the pavilion. There will be some opening on the roof that will let the rain water coming through and there will be another copper panel below the opening to change the rainwater direction and also allow the sunlight to reflect with the panel to create a reflection light in the space. The below panel will lead the rainwater to the copper wall to continue falling down. This idea will create a variety in the interior. The surface of the copper that react with rainwater will turn green first.
The facade itself are consists of 1m*1m panel which could be used to modify and turn into a product. And these are an example of the products which provide another used to the material. Some of the panel are stamped which will create a variety on the facade. In addition, due to the climate in Thailand is tropical which will often rain the copper will turn green really fast and for the panel with pattern, the pattern will turn green first because some of the rain water will be collected.

Different types of copper provide an opportunities for different use. For example, stamped copper become stronger and could be used as a facade and it after life can also be used as a drawer or a tree pot without casting it again, a normal copper sheet could turned into a pipe by bending for other used.

In conclusion, this copper pavilion are designed to reduce energy usage in all ways such as transportation, forming process and recycling. These are the reason copper used a lot of energy in the production process.
0 notes
Photo

Augmented Architecture03
Transformable + Responsive Structures
the new TRANSportation
Model experiment
0 notes