#grasshopper parametric design
Explore tagged Tumblr posts
Text
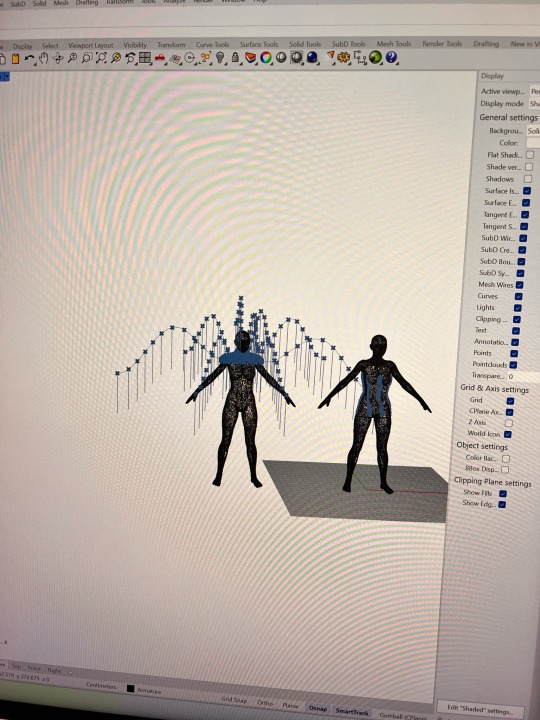
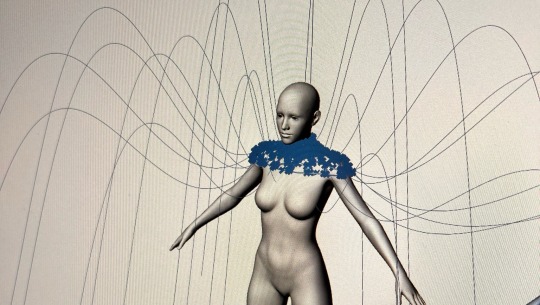
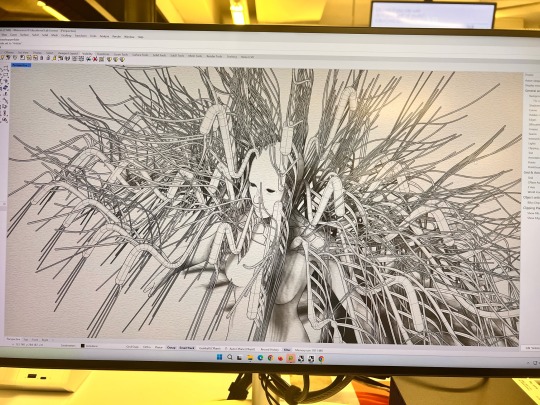
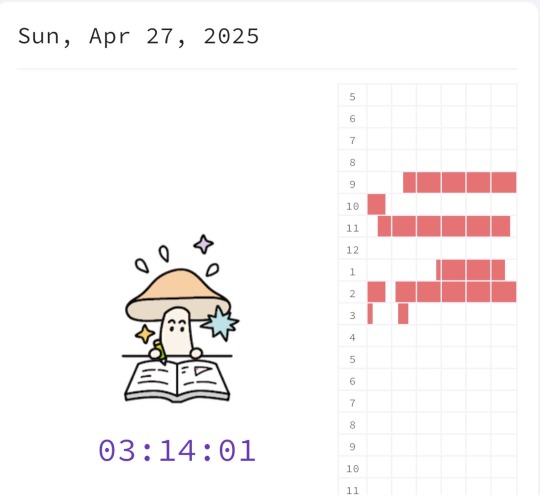
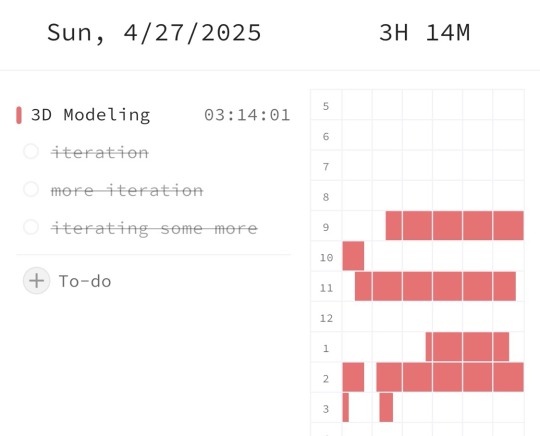
End-of-day update
I managed to create this beauty today!
Three iterations in total, and no progress on the booklet yet, but I think I’ll try to another 20 minutes and wrap up to go home.
So many technical issues and one bad back later, but here I am with something that I can be proud of by the end of the day.
Tomorrow I’ll do some touch ups, try some iterations with other body parts, and 3D print!
Life is good.

0 notes
Text
youtube
In this Grasshopper exercise for beginners, you'll learn about many components and techniques that will help create many forms besides the one in the video. At the end of this tutorial, I will leave you with 2 small exercises that you can do on your own, basically minor adjustments to this exercise.
#mcneel grasshopper#grasshopper3d#grasshopper#grasshopper tutorials#parametric3d#parametric modeling#parametric design#grasshopper modeling#learn grasshopper#rhino grasshopper#mcneel rhino#rhino 3d#parametric tutorials#grasshopper tips and tricks#Youtube
2 notes
·
View notes
Text
Advanced Data Handling in Grasshopper: Techniques for Rhino Designers

Master the art of advanced data handling in Grasshopper for Rhino with this comprehensive guide. Explore sophisticated data manipulation techniques using data trees, lists, and advanced components like ‘Path Mapper’, ‘Graft’, and ‘Cull’. Learn to implement custom scripts with Python or C# to enhance your data processing capabilities, making your designs more dynamic and efficient. This article includes detailed examples and step-by-step instructions on optimizing your Grasshopper scripts, enabling you to solve complex design challenges with ease. Whether you’re looking to refine your algorithms or explore new design potentials, this guide provides the essential knowledge to advance your skills in Grasshopper and Rhino.
0 notes
Text
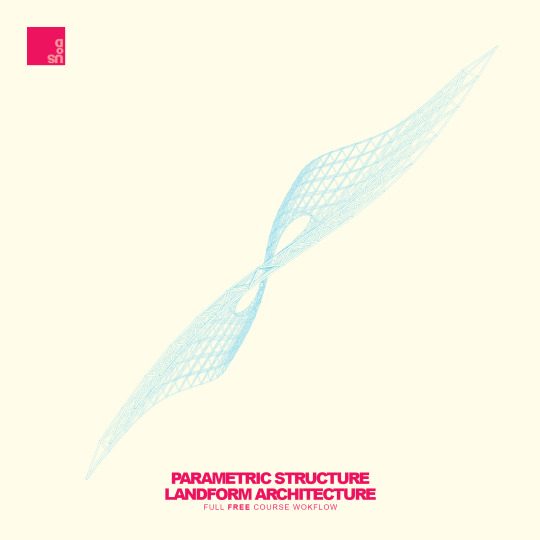
EASY PARAMETRIC ROOF STRUCTURE FULL COURSE TUTORIAL | Landform Architecture | Rhino3d | Roof Details
This tutorial course covers a basic parametric landform roof structure design. This courses uses a very basic parameter based on a grasshopper plug-in (see link below). We also cover basic roof details like Insulation, Drainage Boards, Membranes, and Edge Details.
#watercolor#watercolorarchitecture#architecture#architecturediagrams#diagrams#architecturedrawing#rhino3d#3d#archtutorial#adobeillustrator#vectorart#rendering#infographic#graphicdesign#parametric#parametricarchitecture#structure
15 notes
·
View notes
Text

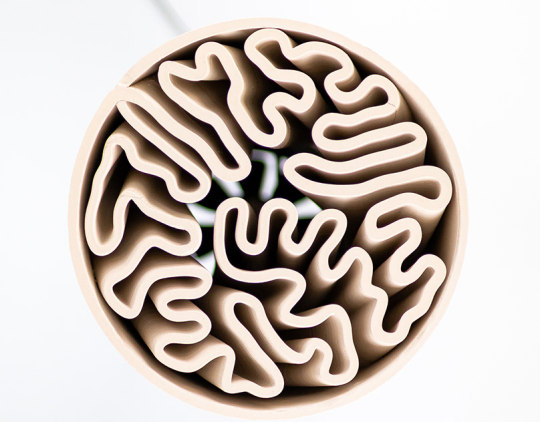
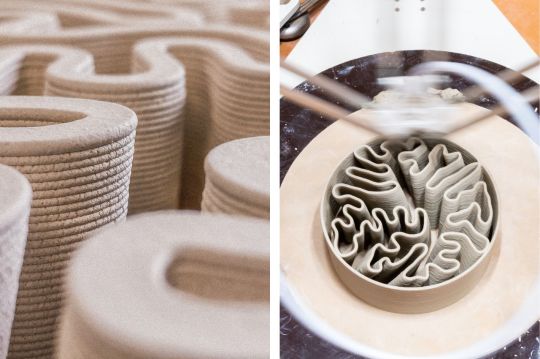



Printed Terracotta Cooler
The low-tech cooler is a project I developed with the global design agency, Entreautre. We started with a simple principle inspired by traditional practices: a porous terracotta container filled with water.
Thanks to a ventilation system (WEEE), the airflow in contact with the wet surface allows water to evaporate in order to produce cold air.
To achieve an interesting effect, we sought to increase the wet wall surface in contact with ventilated air as much as possible. Ceramic 3D printing allowed us to test complex volumes such as differential growth. The natural process of differential growth was also a coherent aesthetic to produce a manifesto product in order to share the vision behind the process.
The process
I designed this structure with the software Grasshopper. It's a visual 3D programming language linked to Rhino 3D that allows the achievement of complex and parametric pieces that couldn't be done with traditional CAD programs.
I learned the software by myself to achieve the program in order to print the final shape. This shape came from all the different constraints I was confronted with:
The material: The lining thickness, the porosity.
The method of conception: Height, material volume contained in the printing pipe, printing time, clearance angle.
The metrics of minimal performances: Structure resistance, water volume, surface exchange between ceramic airflow and water.
I worked with Luc Dauphin, a mechanical engineer, and Bastien Pyon, Fablab's CEO, who guided me in dealing with those constraints.
The 3D printing machine is an exclusive machine designed by the Dutch artist, Olivier Van Herpt. The one that we used is the only one that exists outside his studio. It works like a traditional 3D plastic printer, where a piston extrudes the terra-cotta as a thin filament layer by layer.
Simon Pavy
#art#design#minimal#ecology#eco friendly#cooler#terracotta#3d printing#olivier van herpt#simon pavy#water#WEEE#ventilation#natural ventilation#nature#sustainability#creativity#airflow
29 notes
·
View notes
Text
What's the best 3D modelling software between SketchUp and Rhinoceros?
The choice between SketchUp and Rhinoceros (Rhino) depends on your specific needs, the type of 3D modeling tasks you'll be , and your familiarity with each software. Both SketchUp and Rhino are powerful 3D modeling tools, but they have different strengths and applications. Here's a comparison to help you decide:
SketchUp:
Ease of Use: SketchUp is known for its user-friendly interface, making it accessible for beginners and those new to 3D use a push-pull method for creating 3D shapes, which is intuitive.
Workflow: SketchUp is particularly well-suited for architectural and interior design is widely used for quick conceptual modeling and sketching.
Community and Resources: SketchUp has a large and active user community. There are numerous tutorials and plugins available, making it easy to find help and resources.
Integration: SketchUp integrates well with other software, and its 3D Warehouse allows users to share and download models.
Cost: SketchUp offers a free version (SketchUp Free) with limited features. The Pro version, which has more advanced features, is available with a subscription.
Rhinoceros (Rhino):
Versatility: Rhino is known for its versatility and is used in a wide range of industries, including industrial design, automotive design, jewelry design, and architecture.it is not limited to specific design disciplines and is capable of handling complex geometric shapes.
Precision and Accuracy: Rhino is highly regarded for its precision and accuracy, making it suitable for projects that require detailed and intricate modeling.
NURBS Modeling: Rhino uses NURBS (Non-Uniform Rational B-Splines) modeling, which is well-suited for creating smooth and curved surfaces. This is especially valuable in product and industrial design.
Plug-ins and Grasshopper: Rhino has a robust set of plugins that extend its capabilities. Grasshopper, a visual scripting language plugin, allows for parametric and algorithmic design.
Learning Curve: Rhino has a steeper learning curve compared to SketchUp, especially for users new to 3D modeling. However, it offers powerful tools for those willing to invest time in learning.
Conclusion:
If you prioritize ease of use, quick conceptual modeling, and architectural design, SketchUp may be the better choice.
If you need versatility, precision, and are working on projects that involve complex geometry, Rhino may be more suitable.
Ultimately, the "best" software depends on your specific requirements and the type of projects you undertake. Many professionals use both SketchUp and Rhino in their workflows, choosing the tool that best fits the task at hand.
If you want more about learning SketchUp through videos, click here
If you want more about learning SketchUp through videos, click here
If you want more about learning SketchUp through videos, click here
#decor#drawing#bedroom#bathroom#animation#furniture#home decor#home & lifestyle#sketchup#architectural design#house design#arquitetura#architectural#modern architecture
4 notes
·
View notes
Text
Best Architecture Dissertation Topics – Complete Guide & Professional Advice
Choosing the most suitable architecture dissertation topic is conceivably the most crucial step towards charting a successful academic course. A well-thought-out topic not only ensures design process clarity but also increases the feasibility of implementation and enhances your professional portfolio value. With architecture transforming through sustainability objectives, intelligent technologies, and adaptive reuse aesthetics, choosing a research-worthy topic more crucial than ever. This guide discusses why topic selection is crucial, how to accomplish it, and includes an extensive list of dissertation topics in main architectural fields.

Why Topic Selection Is Critical
Your dissertation is not simply an academic exercise—it's a chance to showcase creativity, technical competence, and problem-solving.
Here's why the topic is critical:
Produces depth of research and direction of design: A good topic restricts focus and refrains from overly complicated treatment.
Influences feasibility: Take into account cost, site constraints, and conformity to regulations.
Aids in aligning with long-term ambition: A sustainable design or parametric model exercise can emphasize specialized skills for future professional application.
How to Select an Architecture Dissertation Topic
Find Your Region of Interest: Green building, cultural heritage, or technological innovation?
Select the Scale: Decide whether your interest is a single building, a complex, or an entire urban district.
Ensure Feasibility: Think about data availability, computing tools, and regulative data.
Match Tools and Approach: In computational design, say BIM, Rhino, or energy simulations for performance analysis.
Best Architecture Dissertation Topics
Sustainable & Net-Zero Architecture
Passive cooling systems in tropical and sub-tropical areas.
Net-zero school design guidelines.
Green building material life cycle analysis.
Urban Regeneration & Adaptive Reuse
Reconverting ageing warehouses into art and cultural hubs.
Revitalizing old city centers without sacrificing identity.
Adaptive reuse for sustainability: heritage vs. modernity.
Affordable Housing & Inclusive Design
Innovative modular housing systems for low-income families.
Social integration through inclusive community housing design.
Design solutions for co-living typologies for urban density.
Smart & Parametric Architecture
Parametric design approach for maximizing daylight.
Energy-efficient building envelopes that adapt.
AI-driven generative design workflows in mass developments.
Heritage & Conservation
Digital documentation through photogrammetry and LiDAR.
Strategies for vernacular heritage protection in architecture.
Conservation techniques sustainable for threatened sites.
Tools & Data Sources
BIM Platforms: Revit, ArchiCAD for integrated project delivery.
Parametric Design Tools: Rhino + Grasshopper for algorithmic modeling.
Simulation Software: EnergyPlus and Ecotect for energy performance analysis.
Geospatial Tools: GIS, LiDAR for mapping and site analysis.
Mistakes to Avoid
Picking projects too over-reaching for the timeline available.
Overlooking adherence to local codes and environmental legislations.
Placing aesthetics ahead without firm technical support.
Why Professional Guidance Succeeds
Professional guidance can:
Refine your research question to avoid duplication.
Offer sophisticated analytical software for simulation and modeling.
Ensure academic and industry standards for your dissertation
0 notes
Text
Unlock Your Design Potential with Rhino 3D
In the realm of digital creation, one tool stands out for its ability to blend precision with imagination: Rhino 3D. Whether sketching avant-garde architectural structures, crafting wearable tech, or sculpting intricate jewelry, Rhino allows creators to explore ideas without limits. This powerful software supports designers in turning abstract thoughts into polished, three-dimensional models.

What Is Rhino 3D?
At its core, Rhino (short for Rhinoceros) is a 3D modeling application built on NURBS—a system designed to describe curves and surfaces with mathematical accuracy. Unlike mesh-based tools that rely on triangles, NURBS lets you craft smooth, flowing forms with precise control. This makes Rhino ideal for anyone who needs both finesse and precision, from architects to animators.
Why Rhino Appeals to Creatives and Engineers
Rhino’s popularity stems from its rare mix of flexibility and accuracy:
Creative freedom, thanks to its robust modeling tools—draw curves, loft surfaces, and sculpt details with ease.
Returns exact results, so production processes like CNC milling or 3D printing are smooth and reliable.
Cross-industry compatibility, making it perfect for architecture, product design, jewelry, boat design, and beyond.
This intersection of artistry and practicality makes Rhino a preferred choice across a vast range of design fields.
Key Highlights of Rhino
1. Modeling Without Boundaries
Rhino offers full creative license—work with organic shapes, smooth surfaces, and complex structures. From conceptual design to engineering detail, it adapts to your workflow.
2. Compatible File Formats
With support for over 30 formats—including DWG, STEP, IGES, STL, OBJ, and PDF—Rhino plays well with other software. This makes collaboration with other tools and teams straightforward.
3. Built-in 2D Drafting
Rhino includes tools for dimensioning, layout, and labeling. Whether you're preparing presentation boards or construction documents, it’s easy to translate your 3D model into clear 2D drawings.
4. Path to Fabrication
Connect your digital model directly to physical production—whether through CAM systems, laser cutters, or 3D printers. Rhino’s precision makes it a reliable bridge to real-world prototyping.
5. Extendable Through Plug-Ins
Rhino can evolve with your needs. Popular plug-ins include:
Grasshopper – intuitive visual scripting for parametric design.
RhinoCAM – integrated toolpaths for CNC machining.
Orca3D – specialized in ship design.
V-Ray – for photorealistic rendering.
This expandability ensures Rhino can handle new challenges and specialized projects as they arise.
How Rhino Makes Real-World Work Easier
Architecture
Dreaming up fluid, sculptural buildings? Rhino handles organic forms and structural complexities with ease. Its plug-ins support facade design and environmental analysis too.
Jewelry and Product Design
Designing a detailed ring setting or ergonomic gadget? Rhino provides millimeter-level control for intricate geometry, perfect for precise production.
Automotive and Marine
From aerodynamic car prototypes to boat hulls that slice through waves, Rhino supports hydrostatics, sweep lofts, and fine-tuned surfacing.
Reverse Engineering
Need to recreate an existing object? Rhino accepts 3D scan data—reconstructing real-world shapes for analysis or reproduction.
Embracing Rhino as a Designer’s Ally
Rhino isn’t just for seasoned pros—creative students, freelancers, and aspiring innovators find its promise hard to ignore. It’s affordable, approachable, and scalable:
Beginner-friendly tools let users start with curves and surfaces.
Tutorials, forums, and resources guide learners at every stage.
Users can grow from simple modeling tasks to exploring computational design through visual scripting.
In short, Rhino is software that grows with the user—from first exploration to professional-grade workflows.
Ready for Whatever’s Next
Rhino’s developers have stayed true to its mission:
Affordability without compromising quality.
Flexibility to match creativity, not constrain it.
Compatibility that fosters collaboration in multidisciplinary teams.
Continued updates refine its performance, accelerate modeling speed, improve rendering, and enhance plugin support—preparing Rhino for evolving design trends.
Takeaway
When design requires both freedom and function, Rhino 3D hits the perfect balance. It lets creators dream boldly—and build precisely. Whether designing a prototype, sculpting jewelry, or drafting an architectural marvel, Rhino empowers each step from vision to reality.
Curious to explore Rhino in your practice? Learn about purchasing options and support here:
Explore Rhino 3D with Tridax Solutions
0 notes
Text
Why Designers Love Rhino Software
If you’ve ever wondered how designers build those sleek cars, detailed jewelry, or futuristic buildings you see in movies or magazines — there’s a good chance Rhino Software had something to do with it.
Rhino (or Rhinoceros) might sound like the name of a cool band, but in the world of 3D design, it’s one of the most powerful and versatile tools out there. Whether you're sketching ideas, sculpting surfaces, or preparing a model for 3D printing, Rhino is the go-to creative companion for thousands of designers, artists, engineers, and architects around the globe.
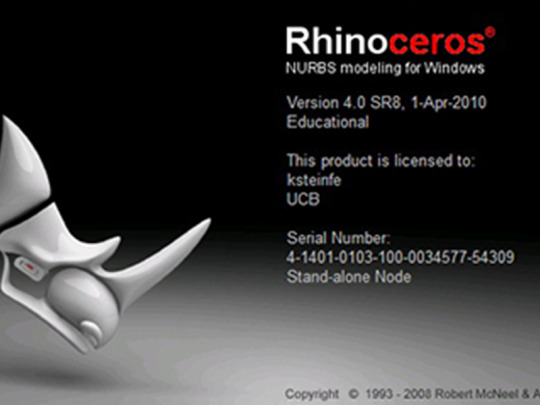
Let’s dive into what makes Rhino so awesome.
So, What Is Rhino?
At its core, Rhino is a 3D modeling software. But unlike other design tools that make you feel boxed in, Rhino gives you complete freedom to build anything — from real-world products to abstract art.
It works with something called NURBS (Non-Uniform Rational B-Splines) — which basically means you can create super-smooth, mathematically precise curves and surfaces. That’s why it’s perfect for designing everything from jewelry to yachts.
Who Uses Rhino?
That’s the fun part — everyone with a creative itch! Rhino has fans in many industries, and here’s how it plays a role in each:
• Architecture: Want to build a futuristic museum? Rhino’s your friend. Architects love it for conceptual designs and detailed blueprints.
• Automotive Design: Every cool curve on a car? Probably tested in Rhino first.
• Jewelry Design: Those delicate rings and intricate pendants? Made easier with Rhino’s precision tools.
• Product Design: From coffee makers to furniture, Rhino helps create the everyday things we love.
• Marine Design: Designing boats and luxury yachts? Rhino sails smoothly here too.
• Game & Multimedia: Game designers and digital artists use Rhino to create models for virtual worlds and CGI.
What Makes Rhino So Cool?
Rhino isn’t just another design app. Here’s why creatives keep coming back to it:
• Freedom to Create – Whether you're drawing freeform curves or modeling something with exact measurements, Rhino lets your imagination take over.
• Easy to Learn – You don’t need to be a tech wizard. The interface is beginner-friendly, yet powerful enough for pros.
• Supports 3D Printing – Rhino makes it super easy to prep your model for 3D printers. Great for hobbyists and professionals alike.
• Affordable One-Time License – No annoying monthly fees if you don’t want them. Buy it once and it’s yours.
• Customizable with Plugins – Want fancy renders? Add V-Ray. Into algorithmic design? Grasshopper is built right in.
A Day in the Life with Rhino
Picture this: You're designing a custom lamp for your workspace. You sketch out the idea on paper, but now you want to bring it to life.
Open Rhino – You start modeling the base using smooth curves and tweak it until it feels just right.
Switch to Perspective View – Now you spin your model around, admire the curves, zoom in for details.
Use Grasshopper – You decide to play with patterns on the lamp's shade using parametric design. Grasshopper makes that easy without coding.
Export for 3D Print – Done designing? Rhino helps you convert your model to STL for 3D printing.
From concept to reality — all in one tool.
The Magic of Rhino + Grasshopper
One of Rhino’s coolest features is Grasshopper, a visual programming language built right into Rhino. Don’t let the “programming” part scare you — it’s all about connecting blocks like Legos.
Want to design a pattern that changes based on sunlight direction? Or a building facade that reacts to temperature? Grasshopper helps you do all that. It’s a favorite among architects and experimental designers who love pushing the limits.
Not Just for Pros!
Here’s the best part: You don’t need a fancy degree or a giant company budget to use Rhino.
• Students use it to build their portfolios. • Freelancers use it for custom product designs and freelance gigs. • Hobbyists use it to design models for laser cutting, 3D printing, or just for fun!
There’s also a great community out there — from Reddit to YouTube — where people share tutorials, plugins, and tips for Rhino users of all levels.
Is Rhino Worth It?
Absolutely.
If you’re serious about 3D modeling or even just curious to explore the digital design space, Rhino is an excellent place to start. It’s reliable, flexible, and gives you room to grow.
https://www.tridaxsolutions.com/product/rhino/
Think of it like a digital sketchbook that also builds things in real life. It lets you be an artist, an engineer, and a dreamer — all at once.
So go ahead — try your hand at modeling that idea you've been thinking about. Rhino might just be the tool that turns your spark of imagination into something real.
0 notes
Text
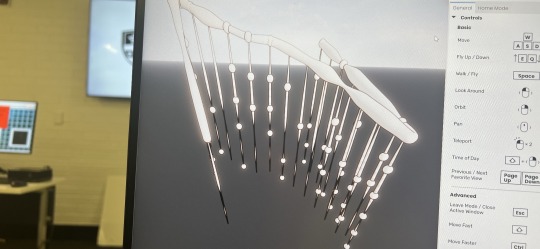


Day 18 progress update
I managed some iterations, and my little form is looking more and more like a siphonophore. Putting them side by side still invoke a strong feeling of “you vs the guy she told you not to worry about” though.
The meeting thing is coming up and I am shitting brick right now. What about social gatherings that can bring you such dread? Why is “networking” such a hellscape? Can we just be human, instead of “potential employees” and “potential employers”?
It’s just me being dramatic. I can be whatever I want to be. Let just test the water to be honest.
Anywho the print might have to wait till tomorrow, and so is the booklet. But I think I am still good in terms of time.
Goodbye, and see you all tomorrow 💪💫✨
1 note
·
View note
Text
youtube
Please watch the first part if you never used the Closest Point component before: https://youtu.be/Js5-fgpAPUQ Files used in the first video can be downloaded here: https://drive.google.com/file/d/1-SUfsHZSCIHAxBVbIZ0jCM00C5PS5mg3/view?usp=sharing In this second part, we will add the Remap Numbers components to map the original distance range into a new custom range, where we control the minimum and maximum move amount on the Y-axis. Please watch until the end to get a full explanation of the process.
#grasshopper3d#grasshopper#rhino grasshopper#mcneel grasshopper#parametric 3d#parametric modeling#parametric design#grasshopper beginners#parametric beginners#grasshopper tips#learn grasshopper#learn parametric#mcneel#grasshopper tutorials#parametric tutorials#Youtube
0 notes
Text
Harnessing Advanced Data Manipulation in Grasshopper for Rhino Design

Dive into advanced data manipulation in Grasshopper for Rhino and discover techniques that can transform your design processes. This guide covers the use of data trees, complex lists, and advanced components like ‘List Item’, ‘Tree Branch’, and ‘Dispatch’ to manage and manipulate data effectively. Learn how to implement recursive algorithms and leverage scripting with Python or C# to create custom solutions tailored to your design needs. We’ll provide real-world examples and practical tips to help you optimize your scripts, enhance data flow, and streamline your design workflow. Whether you’re looking to tackle complex geometries or automate repetitive tasks, this article will equip you with the skills to elevate your Rhino and Grasshopper designs to new heights.
0 notes
Text

EASY PARAMETRIC ROOF STRUCTURE FULL COURSE TUTORIAL | Landform Architecture | Rhino3d | Roof Details
This tutorial course covers a basic parametric landform roof structure design. This courses uses a very basic parameter based on a grasshopper plug-in (see link below). We also cover basic roof details like Insulation, Drainage Boards, Membranes, and Edge Details.
#watercolor#watercolorarchitecture#architecture#architecturediagrams#diagrams#architecturedrawing#rhino3d#3d#archtutorial#adobeillustrator#vectorart#rendering#infographic#graphicdesign#parametric#parametricarchitecture#structure
9 notes
·
View notes
Text
Top 10 Computational Design Tools Every Architect Should Master in 2025

The field of architecture is evolving at an unprecedented pace. With technological advancements redefining how designs are imagined, developed, and executed, computational design has emerged as the most transformative approach in modern architecture. If you're an architect, design professional, or student aiming to stay ahead, mastering computational design tools isn’t just an option; it’s essential.
By 2025, computational workflows powered by AI, parametric modeling, and generative design will shape how projects are conceived. These tools not only boost creativity but also open avenues for efficiency, sustainability, and adaptive problem-solving. This guide will introduce you to the Top 10 Computational Design Tools every architect should be fluent in by 2025, giving you a roadmap to stay competitive and future-ready.
What is Computational Design?
Before jumping into the tools, it’s crucial to understand what computational design is all about. At its core, it revolves around algorithmic thinking, data-driven processes, and parameter-based design. Using these methods, architects can create complex geometries, simulate real-world conditions, and improve designs based on actionable data.
Unlike traditional approaches, computational design doesn’t limit creativity. Instead, it enhances it by offering vast possibilities for form and function optimization. Think of it as a toolbox that combines mathematics, geometry, and programming to help architects tackle modern challenges like sustainability, smart city design, and structural efficiency.
Top 10 Computational Design Tools for 2025
Here’s a curated list of must-learn tools for architects looking to lead the future of design.
1. Rhino 3D
Rhino 3D is the backbone of computational design. Known for its ability to handle complex geometries, it’s the go-to solution for creating intricate architectural forms with precise modeling. Whether you're designing bespoke façades or experimental structures, Rhino offers unparalleled flexibility and control.
Why Rhino 3D?
Industry standard for complex surface and solid modeling.
Integrates seamlessly with Grasshopper and several plugins.
Ideal for everything from initial design iterations to final fabrication.
2. Grasshopper
Grasshopper brings parametric design to life. Working as a visual programming language within Rhino, it allows architects to create complex forms, automate processes, and integrate multiple design solutions. From environmental analysis to AI plugins, Grasshopper’s versatility makes it indispensable.
Why Grasshopper?
Essential for parametric and generative design workflows.
Compatible with tools for analysis, fabrication, and AI integration.
Allows architects to explore iterative design possibilities.
3. Dynamo
For architects working with Autodesk Revit, Dynamo is a must. This visual programming tool automates BIM workflows, making tasks like parametric modeling and data management seamless within Revit.
Why Dynamo?
Bridges computational design and BIM processes.
Ideal for automating tedious manual workflows.
Enhances team collaboration on large-scale projects.
4. Blender (with Sverchok & Geometry Nodes)
Blender, an open-source 3D modeling and visualization tool, is gaining traction in architecture thanks to its flexibility. Paired with Sverchok or Geometry Nodes, it offers architects the ability to create generative and procedural designs for free.
Why Blender?
Excellent for architectural visualization and generative design.
Free and open-source, with active community support.
Great alternative for those starting with computational tools.
5. Autodesk Revit
When it comes to Building Information Modeling (BIM), Autodesk Revit reigns supreme. While primarily a BIM tool, it also supports computational design when used in tandem with Dynamo.
Why Autodesk Revit?
Streamlines architectural design and documentation.
Perfect for large-scale projects requiring precision.
Enhances collaboration across multidisciplinary teams.
6. Ladybug & Honeybee (Grasshopper Plugins)
For architects focusing on environmental and sustainable design, Ladybug and Honeybee are lifesavers. These open-source plugins integrate with Grasshopper to perform accurate daylighting, solar, and energy simulations.
Why Ladybug & Honeybee?
Helps create energy-efficient buildings.
Offers tools for climate analysis and daylight optimization.
A must-have for environmentally conscious architects.
7. AI Generative Design Tools
Cutting-edge AI-powered generative design tools like Autodesk Generative Design and Finch3D are pushing boundaries in terms of structural efficiency and space optimization. This empowers architects to explore ideas that go beyond their imagination.
Why AI Generative Tools?
Enables smarter, data-driven decision-making.
Optimizes layouts, material usage, and energy performance.
Simplifies iterative options for design refinement.
8. Karamba3D (Grasshopper Plugin)
Karamba3D is a go-to plugin for structural analysis within Grasshopper. By offering real-time feedback on a design’s structural performance, it allows architects to balance creativity and practicality.
Why Karamba3D?
Integrates structural simulation directly into your design process.
Enables quick adjustments without exporting to external software.
Great for designing geometrically complex structures.
9. Unreal Engine / Twinmotion
Visualization is becoming a key aspect of architectural design, and real-time rendering tools like Unreal Engine and Twinmotion are making immersive presentations easier than ever. They also integrate computational models for interactive walkthroughs.
Why Unreal Engine / Twinmotion?
Real-time rendering for highly realistic visualizations.
Interactive experiences for client presentations.
Integrates computational workflows for seamless communication.
10. Python (and C# Basics)
To fully unlock the potential of tools like Grasshopper and Dynamo, architects should learn basic programming with Python and C#. These skills allow for customization, automation, and the creation of highly specific workflows.
Why Python?
Universally applicable across computational design platforms.
Automates repetitive tasks and expands design capabilities.
Great for architects looking to push computational methods further.
Why These Tools Are Essential in 2025
The architecture industry is rapidly moving towards AI-inspired solutions, sustainable practices, and smart city infrastructure. Here’s why mastering these computational design tools will be critical:
Smarter and Faster Workflows: Automate repetitive tasks, gain real-time data insights, and deliver projects faster.
Competitive Edge: Clients are demanding optimized, data-informed designs that meet modern needs.
Sustainability: Computational tools help architects simulate energy performance and optimize resources.
Adaptation to Industry Expectations: Generative tools and AI simulations are no longer optional; they’re becoming standard expectations for top-tier firms.
How to Start Learning These Tools
Whether you’re new to computational design or looking to expand your expertise, here’s where you can begin:
Online Learning Platforms:
Rhino 3D & Grasshopper tutorials on YouTube. Dynamo and Revit courses on LinkedIn Learning. Python and programming basics on Codecademy.
Communities and Forums:
Join Grasshopper’s official forum or Blender’s vibrant community to ask questions and share knowledge.
Workshops & Certifications:
Attend workshops offered by platforms like McNeel or Autodesk.
Look for certification courses that enhance your resume.
Start small, focus on one tool, and gradually integrate new skills into your workflow. The future rewards those willing to explore and adapt.
Take the Lead in 2025
Computational design isn’t just a trend; it’s the future of architecture. Mastering tools like Rhino 3D, Grasshopper, and Dynamo will not only save you time and resources but will also allow you to solve complex design problems creatively. The industry needs architects who understand how to integrate technology, sustainability, and artistry into their work. Will you be one of them?
Begin your exploration today. Sign up for tutorials, join forums, and start experimenting with these tools. The future is computational, and it’s waiting for you to take the lead.
0 notes
Text
How Learning Grasshopper Can Future-Proof Your Architecture Career
Our Online Architecture Course is no longer just about drawing and modeling; it’s about data-driven, adaptable design. Grasshopper allows architects to build parametric models where every element is interconnected and modifiable. Need to change a façade’s pattern based on sun exposure? Do you want to simulate structural performance or environmental impact? Grasshopper makes it possible—with precision and efficiency.
0 notes
Text
Best CAD Drafting Software for 2025

Whether you're designing skyscrapers or prototyping parts for the next big innovation, CAD drafting tools are the backbone of modern engineering and architecture. As we head into 2025, the landscape of CAD software continues to evolve rapidly with smarter features, better integrations, and cloud-based workflows. If you're considering upgrading or just curious about what tools are leading the charge, here's our list of the top 10 CAD drafting tools you should absolutely know about in 2025.
If you offer or depend on CAD drafting services, this list is going to be especially relevant.
1. Autodesk AutoCAD
Still the reigning champion in many drafting departments, AutoCAD continues to deliver precision and performance. The 2025 version features enhanced automation, better collaboration tools, and AI-driven commands that reduce repetitive tasks. With robust DWG file support and integration with cloud services like Autodesk Docs, it's still a go-to for 2D drafting.
2. SolidWorks
Especially popular in mechanical design, SolidWorks remains a strong player. Its 2025 update brings deeper integration with Dassault Systèmes' 3DEXPERIENCE platform, improved simulation capabilities, and real-time collaboration features. It's ideal for product development and prototyping.
3. Autodesk Fusion
Fusion is quickly becoming a favorite thanks to its all-in-one platform combining CAD, CAM, CAE, and PCB tools. The 2025 version introduces AI-assisted modeling, generative design improvements, and expanded manufacturing features. It's cloud-native, so it's great for remote teams.
4. BricsCAD
BricsCAD offers an affordable alternative to AutoCAD with similar DWG compatibility and a flexible licensing model. The 2025 edition has focused on AI-assisted drafting and machine learning to speed up drawing creation. Its ability to bridge 2D and 3D workflows makes it a solid contender.
5. SketchUp Pro
Originally loved by architects for quick 3D concept modeling, SketchUp Pro is now evolving into a full drafting and documentation tool. In 2025, it offers enhanced BIM capabilities, a sleeker interface, and improved LayOut integration for 2D documentation. Great for conceptual design and early-stage development.
6. DraftSight
DraftSight, developed by Dassault Systèmes, is another strong alternative to AutoCAD. The 2025 version boasts better 3D modeling capabilities and smoother DWG compatibility. It’s perfect for those who want professional-grade tools without the Autodesk price tag.
7. TinkerCAD
While it may seem basic compared to others, TinkerCAD has carved out a niche in education and rapid prototyping. The 2025 updates make it even easier to 3D print and simulate designs, making it a top choice for beginners or quick project ideation.
8. Rhino 3D
Rhino 3D continues to shine in industries like architecture, jewelry, and product design, thanks to its freeform modeling capabilities. The latest version enhances Grasshopper (its visual scripting tool) and supports even more plugins. Rhino's flexibility makes it a favorite for bespoke and complex modeling.
9. Onshape
Fully cloud-based, Onshape is revolutionizing collaborative CAD work. In 2025, it's leading the way in version control, browser-based modeling, and team-friendly tools. Onshape is excellent for product design firms and startups looking for scalability and remote-friendly workflows.
10. FreeCAD
For open-source enthusiasts, FreeCAD is getting more powerful with every release. The 2025 version has improved parametric modeling, a better GUI, and stronger support for industry-standard formats. It's ideal for those who want a cost-free yet capable solution.
How ProtoTech Solutions Helps
Staying ahead in CAD drafting is not just about the tools—it's about how you use them. That’s where ProtoTech Solutions steps in. With years of expertise in developing custom plugins, CAD automation tools, and providing tailored CAD drafting services, ProtoTech helps businesses get the most out of their software investments.
Whether you're looking to streamline your design workflows, create bespoke CAD tools, or outsource complex drafting tasks, ProtoTech can help you stay competitive in 2025 and beyond. Our team is fluent in all major platforms and can adapt to your unique project requirements.
The world of CAD drafting tools is more dynamic than ever. With AI, cloud computing, and collaborative tools reshaping workflows, it's essential to stay updated with what each platform offers. No matter which tool you pick from this list, pairing it with the right expertise and support, like what ProtoTech Solutions provides, can make all the difference.
Ready to level up your drafting game? Let ProtoTech Solutions be your CAD partner in innovation.
#CAD Drafting Tools for 2025#CAD Drafting Tools 2025#CAD Tools 2025#CAD Design#CAD Drafting#cad drafting services#outsource cad drafting services#cad outsourcing services#cad drafting outsourcing#outsource cad services#outsource drafting services#cad drafting outsourcing services#cad outsourcing#cad drafting company#cad outsourcing companies
0 notes