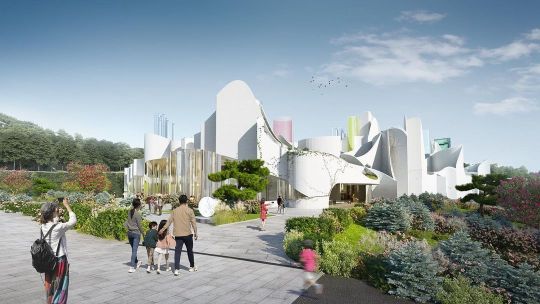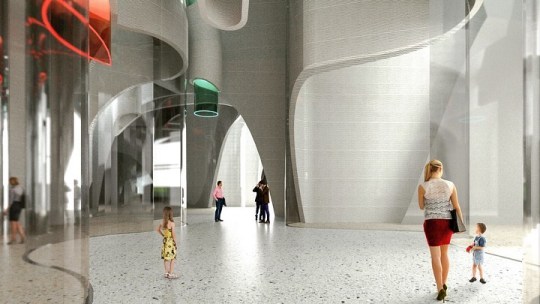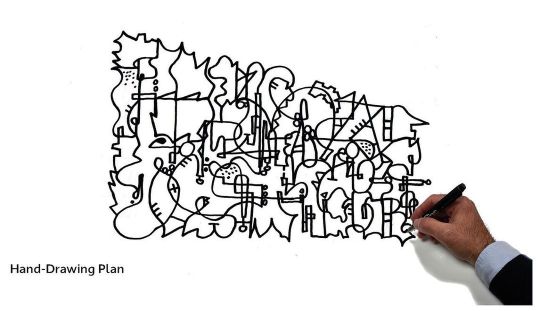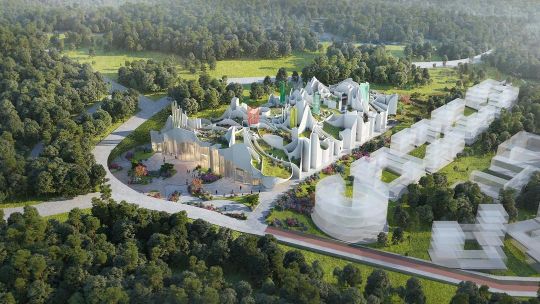AI is an international partnership practicing contemporary architecture, urbanism, and design led by director Nikoloz Japaridze. To accommodate a range of projects throughout the world, AI maintains offices in London and Tbilisi. Practice was established in 2010 in Georgia.
Don't wanna be here? Send us removal request.
Photo

Buknari Resort Hotel The project site falls within the region of Adjara, well-known in Georgia for its rural heritage and growing tourism industry. The central portion of the Adjara coastline, where the site is located, is notable for the gentle, undulating forested hills that lead down to the sea, which provides an idyllic backdrop for the project. The building configuration is governed by the Black Sea views. Its symmetrical pointy, curved plan resembles a mantle ray surfing through the waves. A matrix of inverted balconies envelope the shape of the building, creating uninterrupted array of "modular waves". Perimetral balconies are clad with perforated mesh forming a solid appearance, yet allowing views inside out towards the see. There are 14 stories of apartments, a conference hall and a restaurant on the ground floor. A sky bar and infinity pool are located at the roof top level. Status: Developed Design Location: Batumi, Buknari, Georgia Site Area: 5,8 ha Gross Build Area: 18, 928 m² Budget: $30 Million Stories: 0 + 14 Number of units: 196 Structure: Concrete Hybrid Programme: Hotel Apartments, Conference, Restaurant, Roof Terrace, Infinity Pool, Sky Bar Client: Black Sea Resorts Consultants: Cubicon Structure, Meppers Engineers Design team: Ilya Gamisonia, Simon Gatehouse, Nikoloz Japaridze, Eka Kankava, Tamar Tekhova #architectsofinvention #lisi #buknari #batumi #nikolozjaparidze #architectural #architecture #design #architect #residential #building #waves #architects #render #mantleray #architecturedesign #concrete #mesh @dezeen @designboom @archdaily @archello @archinect @divisare_ @archilovers @architizer @archinectuk (at Buknari, Ajaria, Georgia) https://www.instagram.com/p/CnRu_KFMwMl/?igshid=NGJjMDIxMWI=
#architectsofinvention#lisi#buknari#batumi#nikolozjaparidze#architectural#architecture#design#architect#residential#building#waves#architects#render#mantleray#architecturedesign#concrete#mesh
2 notes
·
View notes
Photo

Lazika Town Hall - abandoned from the day of completion in 2012 and never been occupied… The first building of new free-economic zone town with deep-water Anaklia Port for international trade cancelled half way through. This building is symptomatic to the current condition of Georgia - derelict, abandoned, stagnated, corrupt, poor … this is eye-watering to see your building crumbling. #architectsofinvention #progresi #engenuiti #casacalda #arctrade #reynaers #anagi #nikolozjaparidze #architecture #georgia #anaklia #lazika @dezeen @designboom @designmuseum @londonfestivalofarchitecture @archdaily @archello @archinect @divisare_ @archilovers @designmilk @designmorphine @designbunker_ (at ანაკლია / Anaklia) https://www.instagram.com/p/CkvIh7KMv8D/?igshid=NGJjMDIxMWI=
#architectsofinvention#progresi#engenuiti#casacalda#arctrade#reynaers#anagi#nikolozjaparidze#architecture#georgia#anaklia#lazika
1 note
·
View note
Photo

Lisi Garden House - on site, impressive caisson slab Status: Under Construction Location: Lisi Green Town Client: Lisi Development Size: 11500 m² Consultants: Cubicon (Structure), Nec (M&E), IERI (Urban plannig), Sainjgeo (Geology), GZA (Transport) Team: Elena Cruz Alcami, Simon Gatehouse, Nikoloz Japaridze, Eka Kankava, Vako Kelbakiani, Nino Margvelashvili, Davit Tsanava . . . #lisigreentown #jameswines #brodskyandutkin #weaving #architectsofinvention #nikolozjaparidze #architectural #architecture #design #architect #architecturelovers #archilovers #art #building #architects #georgia #render #architecturedesign #arquitectura #construction #designer #tbilisi #concrete #brutalism #architecturestudent #archidaily #object #facade #livingroom #buildings @dezeen @designboom @abitare_magazine @designmuseum @tbilisidesigndays @archdaily @archello @archinect @divisare_ @archilovers @architizer @architecture_mag @archinectuk @designmorphine @designwithinreach @designbunker @dezeen @lisigreentown @cubiconllc (at მწვანე ქალაქი ლისზე | LISI Green Town) https://www.instagram.com/p/Cj43DBwMOW-/?igshid=NGJjMDIxMWI=
#lisigreentown#jameswines#brodskyandutkin#weaving#architectsofinvention#nikolozjaparidze#architectural#architecture#design#architect#architecturelovers#archilovers#art#building#architects#georgia#render#architecturedesign#arquitectura#construction#designer#tbilisi#concrete#brutalism#architecturestudent#archidaily#object#facade#livingroom#buildings
1 note
·
View note
Photo

Lisi Garden House - on site, weaving the caisson slab Status: Under Construction Location: Lisi Green Town Client: Lisi Development Size: 11500 m² Consultants: Cubicon (Structure), Nec (M&E), IERI (Urban plannig), Sainjgeo (Geology), GZA (Transport) Team: Elena Cruz Alcami, Simon Gatehouse, Nikoloz Japaridze, Eka Kankava, Vako Kelbakiani, Nino Margvelashvili, Davit Tsanava . . . #lisigreentown #jameswines #brodskyandutkin #weaving #architectsofinvention #nikolozjaparidze #architectural #architecture #design #architect #architecturelovers #archilovers #art #building #architects #georgia #render #architecturedesign #arquitectura #construction #designer #tbilisi #concrete #brutalism #architecturestudent #archidaily #object #facade #livingroom #buildings @dezeen @designboom @abitare_magazine @designmuseum @tbilisidesigndays @archdaily @archello @archinect @divisare_ @archilovers @architizer @architecture_mag @archinectuk @designmorphine @designwithinreach @designbunker @dezeen @lisigreentown @cubiconllc (at მწვანე ქალაქი ლისზე | LISI Green Town) https://www.instagram.com/p/CjAaHQNsZwd/?igshid=NGJjMDIxMWI=
#lisigreentown#jameswines#brodskyandutkin#weaving#architectsofinvention#nikolozjaparidze#architectural#architecture#design#architect#architecturelovers#archilovers#art#building#architects#georgia#render#architecturedesign#arquitectura#construction#designer#tbilisi#concrete#brutalism#architecturestudent#archidaily#object#facade#livingroom#buildings
1 note
·
View note
Photo

#table #1 #furniture #interiordesign #3dprinting #resin #art #design #architectsofinvention #nikolozjaparidze https://www.instagram.com/p/Ci8ORXEsL-n/?igshid=NGJjMDIxMWI=
#table#1#furniture#interiordesign#3dprinting#resin#art#design#architectsofinvention#nikolozjaparidze
0 notes
Photo

Lisi Garden House - on site, piles are in place Status: Under Construction Location: Lisi Green Town Client: Lisi Development Size: 11500 m² Consultants: Cubicon (Structure), Nec (M&E), IERI (Urban plannig), Sainjgeo (Geology), GZA (Transport) Team: Elena Cruz Alcami, Simon Gatehouse, Nikoloz Japaridze, Eka Kankava, Vako Kelbakiani, Nino Margvelashvili, Davit Tsanava . . . #lisigreentown #jameswines #brodskyandutkin #architectsofinvention #nikolozjaparidze #architectural #architecture #design #architect #architecturelovers #archilovers #art #building #architects #georgia #render #architecturedesign #arquitectura #construction #designer #tbilisi #concrete #glass #brutalism #architecturestudent #archidaily #object #facade #livingroom #buildings @dezeen @designboom @abitare_magazine @designmuseum @tbilisidesigndays @archdaily @archello @archinect @divisare_ @archilovers @architizer @architecture_mag @archinectuk @designmorphine @designwithinreach @designbunker @dezeen @lisigreentown @cubiconllc (at მწვანე ქალაქი ლისზე | LISI Green Town) https://www.instagram.com/p/ChMr7kGMi-c/?igshid=NGJjMDIxMWI=
#lisigreentown#jameswines#brodskyandutkin#architectsofinvention#nikolozjaparidze#architectural#architecture#design#architect#architecturelovers#archilovers#art#building#architects#georgia#render#architecturedesign#arquitectura#construction#designer#tbilisi#concrete#glass#brutalism#architecturestudent#archidaily#object#facade#livingroom#buildings
1 note
·
View note
Photo

Neo-Victorian RPG from Coin Operated Games Reveals Architects of Invention as Citywide Creative Consultants. Coin Operated Games announces today that its upcoming Neo-Victorian RPG Empyre: Dukes of the Far Frontier, will be coming to PC via Steam on June 3rd, 2022. Developed by a team of veterans from companies like Crytek, Creative Assembly, Codemasters, and Digital Reality, Empyre: Dukes of the Far Frontier is a top-down isometric RPG that takes place in an alternate history Wild West circa 1925. Empyre: Dukes of the Far Frontier is set in a Neo-Victorian version of the wild west where you’ve got a first-class ticket to explore a seemingly utopian city run by steam-powered robots that society has become increasingly reliant on. In this mecca of machines and social revolution, a carefree life awaits, or so you’ve been led to believe. Discover the secrets of the robotic working class, and claw your way to the truth in this isometric alternate history RPG adventure! Empyre: Dukes of the Far Frontier features a city designed in consultation with firm Architects of Invention. https://gaminglyfe.com/neo-victorian-rpg-empyre-dukes-of-the-far-frontier-coming-to-steam/ https://www.instagram.com/p/Cc51xgLMhrq/?igshid=NGJjMDIxMWI=
0 notes
Photo

• The National Museum of Korean Literature • Villa D5 • SBERCITY • TATLIN Apartments • The Face of Renovation • Lisi Garden House #architectsofinvention #sbercity #tatlinapartments #sbercity #museumofkoreanliterature #lisigardenhouse #thefaceofrenovation #nikolozjaparidze #architectural #architecture #design #architect #residential #cantilever #არქიტექტურა #архитектура #building #universalblock #architects #თბილისი #tbilisi #seoul #london #architecturedesign #москва #moscow @dezeen @designboom @archdaily @archello @archinect @divisare_ @archilovers @architizer @archinectuk (at The World) https://www.instagram.com/p/CZcglI1MqHF/?utm_medium=tumblr
#architectsofinvention#sbercity#tatlinapartments#museumofkoreanliterature#lisigardenhouse#thefaceofrenovation#nikolozjaparidze#architectural#architecture#design#architect#residential#cantilever#არქიტექტურა#архитектура#building#universalblock#architects#თბილისი#tbilisi#seoul#london#architecturedesign#москва#moscow
0 notes
Photo

Lisi Garden House - on site, piles are in place Status: Under Construction Location: Lisi Green Town Client: Lisi Development Size: 11500 m² Consultants: Cubicon (Structure), Nec (M&E), IERI (Urban plannig), Sainjgeo (Geology), GZA (Transport) Team: Elena Cruz Alcami, Simon Gatehouse, Nikoloz Japaridze, Eka Kankava, Vako Kelbakiani, Nino Margvelashvili, Davit Tsanava . . . #lisigreentown #jameswines #brodskyandutkin #architectsofinvention #nikolozjaparidze #architectural #architecture #design #architect #architecturelovers #archilovers #art #building #architects #georgia #render #architecturedesign #arquitectura #construction #designer #tbilisi #concrete #glass #brutalism #architecturestudent #archidaily #object #facade #livingroom #buildings @dezeen @designboom @abitare_magazine @designmuseum @tbilisidesigndays @archdaily @archello @archinect @divisare_ @archilovers @architizer @architecture_mag @archinectuk @designmorphine @designwithinreach @designbunker @dezeen @lisigreentown @cubiconllc (at მწვანე ქალაქი ლისზე | LISI Green Town) https://www.instagram.com/p/CUDUxiQsbnl/?utm_medium=tumblr
#lisigreentown#jameswines#brodskyandutkin#architectsofinvention#nikolozjaparidze#architectural#architecture#design#architect#architecturelovers#archilovers#art#building#architects#georgia#render#architecturedesign#arquitectura#construction#designer#tbilisi#concrete#glass#brutalism#architecturestudent#archidaily#object#facade#livingroom#buildings
1 note
·
View note
Photo

The proposed site is located within the newly designed masterplan of Rublyevo-Archangelskoe, a territory which occupies 461ha to the west of Moscow. It is a large-scale LEED ND certified project, with aspirations becoming a sustainable, high-tech and harmonious live-work city for business and families. Located on the greenbelt, adjacent to the Moskva river, it is an attractive location less than hour away from the city of Moscow. The building complex is comprised of a singular universal block, interconnected on two levels. It thereby suggests a permeable, notional, perimeter block. Each block is connected to the other as a bridge, which also produces a roof terrace on the free, upper surface of the block below. These terraces are for the leisure use of the residents. On the top-level, the roof terraces have gallery-type rooms above the lift cores with varying functions – a library, a gym, a nursery, a boiler room and a gallery. The universal block has an adaptable plan, which is organised in two symmetrically mirrored apartment layouts. In order to adapt to the randomly rotated upper volumes, the cores are circular and the corridors around them allow for the organization of entrances to the apartments. Status: Invited Competition Location: Rublyovo-Arkhangelskoe, Moscow Site Area: 2, 95ha Gross Build Area: 94, 550 m² Budget: $226 Million Stories: 10 Number of units: 640 Structure: Concrete Hybrid Programme: Residential Apartments, Car Park, Retail, Roof Gardens, Library, Nursery, Gallery Client: SBERCITY www.sebrcity.ru Consultants: GL&SS, Malishev engineers, Nec, IERI, Momentum (Transport) Design team: Ilya Gamisonia, Simon Gatehouse, Nikoloz Gurabanidze, Nikoloz Japaridze, Eka Kankava, Nina Koriagina, Max Malein, Anna Rybachenko, Nikita Tsymbal #architectsofinvention #sbercity #rublyovoarkhangelskoye #nikolozjaparidze #architectural #architecture #design #architect #residential #cantilever #архитектура #building #universalblock #architects #render #architecturedesign #москва #moscow #concrete #glass @dezeen @designboom @archdaily @archello @archinect @divisare_ @archilovers @architizer @archinectuk (at Arkhangelskoye, Moskovskaya Oblast', Russia) https://www.instagram.com/p/CTht73msvAV/?utm_medium=tumblr
#architectsofinvention#sbercity#rublyovoarkhangelskoye#nikolozjaparidze#architectural#architecture#design#architect#residential#cantilever#архитектура#building#universalblock#architects#render#architecturedesign#москва#moscow#concrete#glass
1 note
·
View note
Photo

The proposed site is located within the newly designed masterplan of Rublyevo-Archangelskoe, a territory which occupies 461ha to the west of Moscow. It is a large-scale LEED ND certified project, with aspirations becoming a sustainable, high-tech and harmonious live-work city for business and families. Located on the greenbelt, adjacent to the Moskva river, it is an attractive location less than hour away from the city of Moscow. The building complex is comprised of a singular universal block, interconnected on two levels. It thereby suggests a permeable, notional, perimeter block. Each block is connected to the other as a bridge, which also produces a roof terrace on the free, upper surface of the block below. These terraces are for the leisure use of the residents. On the top-level, the roof terraces have gallery-type rooms above the lift cores with varying functions – a library, a gym, a nursery, a boiler room and a gallery. The universal block has an adaptable plan, which is organised in two symmetrically mirrored apartment layouts. In order to adapt to the randomly rotated upper volumes, the cores are circular and the corridors around them allow for the organization of entrances to the apartments. Status: Invited Competition Location: Rublyovo-Arkhangelskoe, Moscow Site Area: 2, 95ha Gross Build Area: 94, 550 m² Budget: $226 Million Stories: 10 Number of units: 640 Structure: Concrete Hybrid Programme: Residential Apartments, Car Park, Retail, Roof Gardens, Library, Nursery, Gallery Client: SBERCITY www.sebrcity.ru Consultants: GL&SS, Malishev engineers, Nec, IERI, Momentum (Transport) Design team: Ilya Gamisonia, Simon Gatehouse, Nikoloz Gurabanidze, Nikoloz Japaridze, Eka Kankava, Nina Koriagina, Max Malein, Anna Rybachenko, Nikita Tsymbal Renderings: www.omegarender.com #architectsofinvention #sbercity #rublyovoarkhangelskoye #nikolozjaparidze #architectural #architecture #design #architect #residential #cantilever #архитектура #building #universalblock #architects #render #architecturedesign #москва #moscow #concrete #glass @dezeen @designboom @archdaily @archello @archinect @divisare_ @archilovers @architizer @archinectuk (at Arkhangelskoye, Moskovskaya Oblast', Russia) https://www.instagram.com/p/CTUzP0xsRXc/?utm_medium=tumblr
#architectsofinvention#sbercity#rublyovoarkhangelskoye#nikolozjaparidze#architectural#architecture#design#architect#residential#cantilever#архитектура#building#universalblock#architects#render#architecturedesign#москва#moscow#concrete#glass
0 notes
Photo

The proposed site is located within the newly designed masterplan of Rublyevo-Archangelskoe, a territory which occupies 461ha to the west of Moscow. It is a large-scale LEED ND certified project, with aspirations becoming a sustainable, high-tech and harmonious live-work city for business and families. Located on the greenbelt, adjacent to the Moskva river, it is an attractive location less than hour away from the city of Moscow. The building complex is comprised of a singular universal block, interconnected on two levels. It thereby suggests a permeable, notional, perimeter block. Each block is connected to the other as a bridge, which also produces a roof terrace on the free, upper surface of the block below. These terraces are for the leisure use of the residents. On the top-level, the roof terraces have gallery-type rooms above the lift cores with varying functions – a library, a gym, a nursery, a boiler room and a gallery. The universal block has an adaptable plan, which is organised in two symmetrically mirrored apartment layouts. In order to adapt to the randomly rotated upper volumes, the cores are circular and the corridors around them allow for the organization of entrances to the apartments. Status: Invited Competition Location: Rublyovo-Arkhangelskoe, Moscow Site Area: 2, 95ha Gross Build Area: 94, 550 m² Budget: $226 Million Stories: 10 Number of units: 640 Structure: Concrete Hybrid Programme: Residential Apartments, Car Park, Retail, Roof Gardens, Library, Nursery, Gallery Client: SBERCITY www.sebrcity.ru Consultants: GL&SS, Malishev engineers, Nec, IERI, Momentum (Transport) Design team: Ilya Gamisonia, Simon Gatehouse, Nikoloz Gurabanidze, Nikoloz Japaridze, Eka Kankava, Nina Koriagina, Max Malein, Anna Rybachenko, Nikita Tsymbal Renderings: www.omegarender.com #architectsofinvention #sbercity #rublyovoarkhangelskoye #nikolozjaparidze #architectural #architecture #design #architect #residential #cantilever #архитектура #building #universalblock #architects #render #architecturedesign #москва #moscow #concrete #glass @dezeen @designboom @archdaily @archello @archinect @divisare_ @archilovers @architizer @archinectuk (at Arkhangelskoye, Moskovskaya Oblast', Russia) https://www.instagram.com/p/CTSLJ-iM8V2/?utm_medium=tumblr
#architectsofinvention#sbercity#rublyovoarkhangelskoye#nikolozjaparidze#architectural#architecture#design#architect#residential#cantilever#архитектура#building#universalblock#architects#render#architecturedesign#москва#moscow#concrete#glass
0 notes
Photo

NATIONAL MUSEUM OF KOREAN LITERATURE The rational vs the irrational in architecture The comparison of a free-hand movement with controlled structural patterns highlights the contrast between 3D printed and traditional construction technology. Traditional concrete technology follows established methods, bound to the supply chain production rationalisation of manufacturing, which insisted upon technology based on the formwork dimension governed grid. 3D technology eliminates this notion of the grid-based rationalisation systems by using ‘singular’ material and its bottom-to-top layering method. No more factory-based rationalised supply chain systems. Post-rationalisation collides with a rationalisation of the meaningless combination of elements confined to a sequence forming a conglomerate of an organism, while the organism is a singular motion, technique, material and a free form. No more container stacked rectangles. Shape does not matter, if the rational resonates with the desired outcome. The expression of thoughts, unconstrained by technology leads to a liberation of thought itself. Just as ink made it possible to record and translate thought, not only in the form of words as symbols, but also in the generation of stories. A story can be anything, a narrative, a multi-layered, polyphonic, flowing whole—why should architecture be constrained by building blocks, unable to fully express itself, always relying on a heavy industrial supply chain? #architectsofinvention #nikolozjaparidze #architecture #design #architect #architecturelovers #museum #literature #archilovers #art #building #architects #handdrawing #3dprintedhouse #concreteprinter #parametricarchitecture #construction #rhino #sketch #grasshopper #seul #korea #concrete #hysis #nexon #archidaily #dezeen #designboom @designmuseum @tbilisidesigndays #archdaily #archello @divisare_ @archilovers @architizer @architecture_mag @archinectuk @designmorphine @designboom (at Seoul, Korea) https://www.instagram.com/p/CR1Iw4wMi0h/?utm_medium=tumblr
#architectsofinvention#nikolozjaparidze#architecture#design#architect#architecturelovers#museum#literature#archilovers#art#building#architects#handdrawing#3dprintedhouse#concreteprinter#parametricarchitecture#construction#rhino#sketch#grasshopper#seul#korea#concrete#hysis#nexon#archidaily#dezeen#designboom#archdaily#archello
2 notes
·
View notes
Photo

NATIONAL MUSEUM OF KOREAN LITERATURE The rational vs the irrational in architecture The comparison of a free-hand movement with controlled structural patterns highlights the contrast between 3D printed and traditional construction technology. Traditional concrete technology follows established methods, bound to the supply chain production rationalisation of manufacturing, which insisted upon technology based on the formwork dimension governed grid. 3D technology eliminates this notion of the grid-based rationalisation systems by using ‘singular’ material and its bottom-to-top layering method. No more factory-based rationalised supply chain systems. Post-rationalisation collides with a rationalisation of the meaningless combination of elements confined to a sequence forming a conglomerate of an organism, while the organism is a singular motion, technique, material and a free form. No more container stacked rectangles. Shape does not matter, if the rational resonates with the desired outcome. The expression of thoughts, unconstrained by technology leads to a liberation of thought itself. Just as ink made it possible to record and translate thought, not only in the form of words as symbols, but also in the generation of stories. A story can be anything, a narrative, a multi-layered, polyphonic, flowing whole—why should architecture be constrained by building blocks, unable to fully express itself, always relying on a heavy industrial supply chain? #architectsofinvention #nikolozjaparidze #architecture #design #architect #interior #architecturelovers #museum #archilovers #art #building #architects #render #architecturedesign #3dprintedhouse #concreteprinter #parametricarchitecture #construction #rhino #grasshopper #seul #korea #concrete #hysis #nexon #archidaily #dezeen #designboom @designmuseum @tbilisidesigndays #archdaily #archello @divisare_ @archilovers @architizer @3dprintedarchitecture @archinectuk @designmorphine @designboom (at Seoul, Korea) https://www.instagram.com/p/CQ6TXamsZZP/?utm_medium=tumblr
#architectsofinvention#nikolozjaparidze#architecture#design#architect#interior#architecturelovers#museum#archilovers#art#building#architects#render#architecturedesign#3dprintedhouse#concreteprinter#parametricarchitecture#construction#rhino#grasshopper#seul#korea#concrete#hysis#nexon#archidaily#dezeen#designboom#archdaily#archello
0 notes
Photo

NATIONAL MUSEUM OF KOREAN LITERATURE The story is printed by us Just as ink revolutionised the written word, the printing press revolutionised book publication– 3D printing revolutionises architecture, how we build, with a view to innovation and sustainability. Cheaper, quicker, easier— sustainable. The importance of literary culture is promoted by bringing future technology and innovation – narrative and form combine, printed in an architectural gesture. Hand drawing manifestation In re-establishing the primacy of hand-drawing and its original possibilities in the making of buildings, the 3D printing approach is more sensual than it first seems. A return to the rudimentary skills of a drawing using the printing tool makes art of buildings. The manifestation of a hand-drawing, printed to form a building opens amazing possibilities in the expression of cultural and expansive gestures within the built environment. #architectsofinvention #nikolozjaparidze #architecture #design #architect #architecturelovers #museum #literature #archilovers #art #building #architects #render #architecturedesign #3dprintedhouse #concreteprinter #parametricarchitecture #construction #rhino #grasshopper #seul #korea #concrete #hysis #nexon #archidaily #dezeen #designboom @designmuseum @tbilisidesigndays #archdaily #archello @divisare_ @archilovers @architizer @architecture_mag @archinectuk @designmorphine @designboom (at Seoul, Korea) https://www.instagram.com/p/CQ2zNr7MS7N/?utm_medium=tumblr
#architectsofinvention#nikolozjaparidze#architecture#design#architect#architecturelovers#museum#literature#archilovers#art#building#architects#render#architecturedesign#3dprintedhouse#concreteprinter#parametricarchitecture#construction#rhino#grasshopper#seul#korea#concrete#hysis#nexon#archidaily#dezeen#designboom#archdaily#archello
2 notes
·
View notes
Photo

National Museum of Korean Literature The Architecture of the building is a collection of randomised shapes formed by vertical walls which meander through the building creating the building mass. The two lower floors are organised as back-of-house with regular flat slabs and columns, where the first floor is an arched space cut through the walls creating a large open space to encapsulate the main museum and community facilities. Transparent and translucent glass partitions segregate functional spaces where necessary. NMKL thus realises a space that symbolizes multi-dimensional enjoyment of Korean Literature. In order to achieve this kind of architecture, 3D Concrete Printing Technology is feasible to be utilised. In comparison with traditional concrete formwork building, 3D printed technology makes very complex shapes and structures possible with a significant reduction of cost, time and materials. This gives a unique quality as the singular materiality of concrete is maintained throughout the exterior and interior of the building. Ecologically sustainable mixing aggregates, such as clay, basalt, fibreglass, offer different colours and textures creating a most exciting architecture. #architectsofinvention #nikolozjaparidze #architecture #design #architect #architecturelovers #museum #literature #archilovers #art #building #architects #render #architecturedesign #3dprintedhouse #concreteprinter #parametricarchitecture #construction #designer #seul #korea #concrete #hysis #nexon #archidaily @dezeen @designboom @abitare_magazine @designmuseum @tbilisidesigndays @archdaily @archello @divisare_ @archilovers @architizer @architecture_mag @archinectuk @designmorphine @designwithinreach @designbunker (at Seoul, Korea) https://www.instagram.com/p/CQ04EzmMoRp/?utm_medium=tumblr
#architectsofinvention#nikolozjaparidze#architecture#design#architect#architecturelovers#museum#literature#archilovers#art#building#architects#render#architecturedesign#3dprintedhouse#concreteprinter#parametricarchitecture#construction#designer#seul#korea#concrete#hysis#nexon#archidaily
1 note
·
View note
Photo

Des chalets carton-pâteren mode Heidi aux expérimentations osées de refuges autonomes, les montagnes ont toujours inspiré. Il faut eroire que la pente donne une incli- nation particulière à l'esprit: Pourtant habiter la montagne ressemble aujourdhui plus souvent à cinquante nuances de béton. Que s'est-il passé ? Et surtout: comment habiter la montagne demain. Par @gui.llaumed et @clothildeberard Les Passeurs, Hiver 2021 From Cardboard-Pâter chalets in Heidi style to daring experiments in autonomous shelters, the mountains have always inspired. We must believe that the slope gives a particular inclination to the mind: Yet living in the mountains today more often resembles fifty shades of concrete. What happened ? And above all: how to live in the mountains tomorrow. #solartextilepod #nikolozjaparidze #architectsofinvention #cardboard #concrete #chalet #mountains #france #rhonealpes #winter #2021 (at Thônes, Rhone-Alpes, France) https://www.instagram.com/p/CQGC4e4MmrK/?utm_medium=tumblr
#solartextilepod#nikolozjaparidze#architectsofinvention#cardboard#concrete#chalet#mountains#france#rhonealpes#winter#2021
0 notes