Photo


Added some more complex elements to the Rhino model. The idea is that the central crane (creativity) is constantly moving, redesigning and reconstructing the space - adapting and evolving. the grid of modular pods allows for feasible connectivity and construct-ability. Architectural Whirlwind.
Using Rhino, into Adobe Illustrator. Line weights and colors are editable in Illustrator, especially when you organize your layers in orderly fashion. i.e. border lines, crane lines, pod lines, tops, bottoms etc.
I’ll be adding an element that shows where the sections cuts are taken from in final iterations of this imagery.
These sections show the dynamic nature of the whirlwind. Modelling this will be a challenge! If executed well, I’ll be very satisfied.
0 notes
Text
Reflective Diary 4
Week 4
Architectural sensibilities. The more we learn about architectural practice, technology and communication, the more sensible we will become. The ability to recall and re-use ideas and methods will increase one’s value as a professional.
During the lecture we discussed and viewed the Dillard and Scofidio - Slow house. This is a great example of an architecture that promotes and elevates the experience of the user. Some of the models show section slides that help understand how a building can be broken up / composed into individual sections. This visualization will help with our final folly model.
A Note for the folly 3d and live model - Start to add more complex elements*
3 Key points for my career / life:
1. Reveal your passion
2. Take it seriously
3. Take individual responsibility
We were encouraged to watch the film “Rear Window” by Hitchcock. I watched it over the weekend. This was the first Hitchcock film I’ve seen. I was impressed to say the least, as I was expecting to be. The script was captivating and suspenseful. An element I was paying attention to was the scenes and views taken looking out of the window. These views throughout the movie created scenes within scenes and played with perspectives as it revealed and concealed. The window or opening as an architectural element is an architect’s tool. With it he / she chooses what the user sees or doesn’t see. With it he / she creates scenes, conceals and reveals, much like a movie director.... My interests and appreciation for film and cinematography have been growing over the last few years - the idea that I as an architect can act as a director of my own architectural experience / movie brings new excitement to my career.
Things to look into:
- In Praise of Shadow (book)
- Matthew Springett Models
- Sean Lally art / models
In our tutorial for this week we continued expanding on Rhino modelling, learning new tools such as contours. We refined our use of make 2d in order to successfully produce several section cuts of our models and learned to change the 3d views in order to create a true axonometric view. We brought these images into illustrator where we refined the line weights, colors and scale.
Moving along....
0 notes
Photo

Crane Energy & Movement. Machine used for building absolutely anything - endless possibility. movements that seem uniform and rectilinear, are more dynamic when observed in space.
0 notes
Quote
Don’t be scared of designing space before you know what it is
Dr. Shaun Murray
1 note
·
View note
Text
Reflective Diary 3
Week 3
Reflective diaries = meeting minutes? That was my understanding. its important to take notes during a meeting and more important to review them afterwards, reflect, expand, re-write and create a summary of important points and action items.
I should be sketching more - maybe. but if / when I do they should be up here on tumblr - if they’re professional enough. I’d like to improve my sketching skill.
Notations = language. An architect speaks through his / her notations
communicating an idea = architecture
During the lecture - the video simulation of the tornado showed us an interesting and dynamic communication of information and research. this principle can be applied to any research, not necessarily in the same visual style or method, but in essence.
takeaways -
1. “Do something you’re passionate about” - there are so many constraints and rules and styles. these will be obsolete by the time we get into the industry...imagine that.
2. “Don’t be scared of designing space before you know what it is” -.... this blew my mind for some reason. my current work experience designing containment laboratories has been amazing, technical and calculated. things must be defined and decided quickly. this new way of thinking respects the process of designing. iterations will lead to discussions. the design will evolve. like all things.
tutorial this week taught us some basic V-Ray rendering techniques. i’m learning to be playful and free. making mistakes and putting them out there. looking forward to rendering many different scenes and continuing my training in Rhino.
1 note
·
View note
Text
Reflective Diary 2
Week 2
Interesting lecture once again. emphasis on what is being communicated.
Take away - “as an architect, you will not always be there to explain your work”...... this struck me. an obvious fact - yet, makes me reflect on the importance of communication through imagery. Is my work self-explanatory, exciting and thought provoking in a non-confusing way? Abstraction is great, but if you can communicate something clear, something advanced even, through an abstract image - that is skill. .... is it even abstract at that point? :P to be explored
Tutorial - we were taught more about rhino, wonderful and playful software. furthermore we learned how to access the Carleton U library databases for GIS mapping data. We integrated this data into AutoCAD and then, after editing and reviewing of layers, imported into Rhino. after a few practice rounds this integration of 3 software became seamless..... excellent workflow and collaboration. The databases of mapping data are impressive and at my fingertips.
I continued to play with my rhino model, integrating GIS information for my site, importing from CAD. I created a 10mx10m grid with a north arrow and overlayed it. creating a scaled site plan - this helps understand my journey in a calculated way.....if necessary. I feel moving forward with my folly... less numbers, more ideas.
1 note
·
View note
Text
Reflective Diary 1
Week 1
Interesting lecture - Some of the imagery shown is foreign to me, looks more like art than architecture. but.... neither is defined. both are intertwined.
Communication of ideas can take any form. may as well take a form that is representative of my own ideas and feelings.
The tutorial showed us basic commands in Rhino and taught us to make an InDesign layout. InDesign is very clean, crisp. useful tool moving forward. I look forward to mastering it.
I’ve taken a periodic pictures of my journey from my truck (parked in front of UC) to the Building 22 computer lab on the 4th floor. This entails parking my truck, walking through a busy parking lot / drop off lot, entering the side entrance of the architecture building, up stairs, through 1st and 2nd year studios, and into the computer lab.
This trip happens everyday for the past 6 months, I have never felt it before. Never truly experienced it consciously. this happens during the day and during the night. This time, I payed attention to the sounds, the smells, the temperature, the colors. Fascinated by the amount of information that is ingested during such a short trip. The energies in the space, the movement of people and vehicles - interesting to study.
One thing stood out to me. The construction crane as I walk from the truck to the building. loomed over everything, dormant in the night. I think i’ll study it further.
1 note
·
View note
Photo

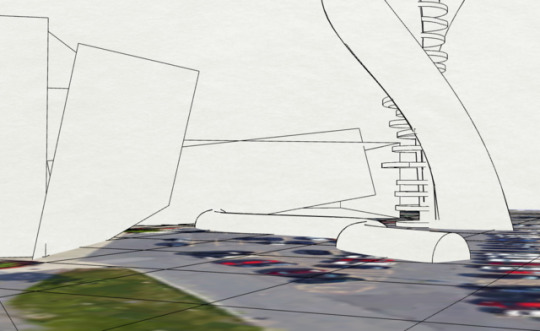
Scaled plan / model - used GIS software from CU database to get CAD file of our campus. Added grid and north arrow and combined with Rhino model from previous weeks.... 10m grid allows me to perceive my journey, now on a scaled 10m increment.
1 note
·
View note
Photo

Creating a scaled drawing - Autocad... getting ready for Rhino*
0 notes
Text
InterSoftware Workflow

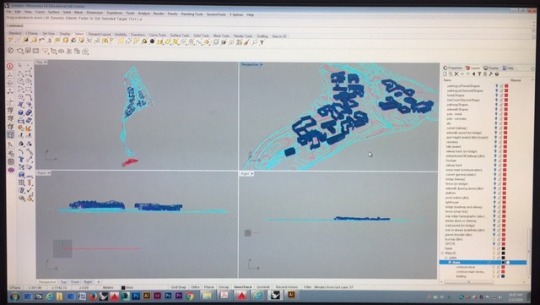
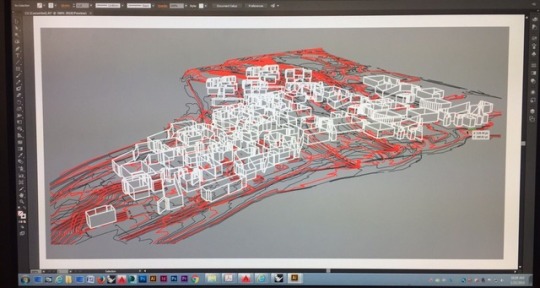
Learned how to effectively move a GIS topo model of Carleton University from the database ——> into CAD ——> into Rhino ——-> into Illustrator! So many useful tools along the way to manipulate and express any idea #intersoftwares
0 notes
Photo
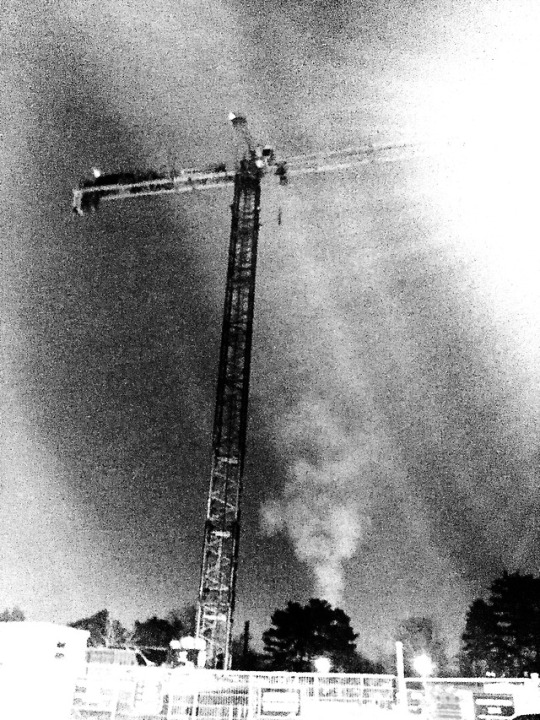

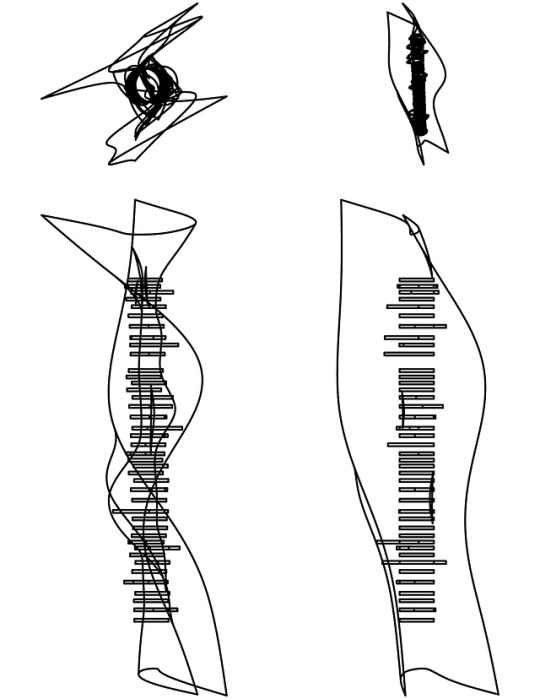

An element of my walk - Construction crane. Manned, Moving, Rotating and Working during the day. Stationary, Solitary and looming over the architectural building at night. A Necessary danger. Modeled in Rhino, Made2D
0 notes
Video
Walking Walking, Climbing, Passing, traveling. Senses
0 notes
Text
Carleton U - Minto building. Levels, direction, movement, depth and MUSIC
0 notes
Photo
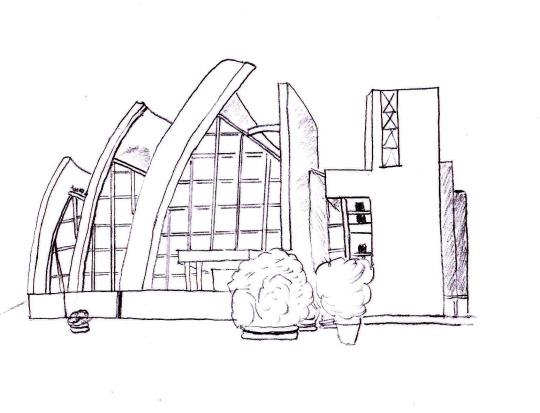

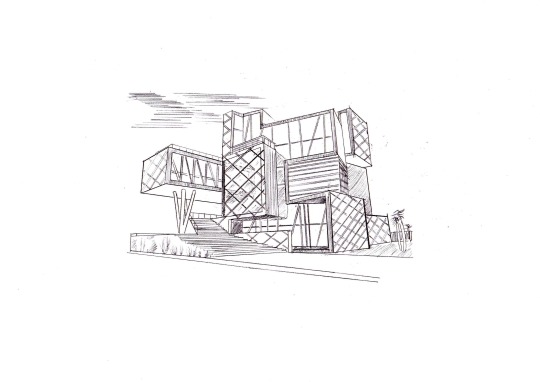
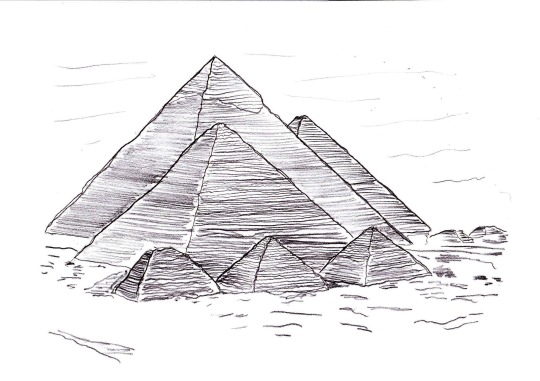
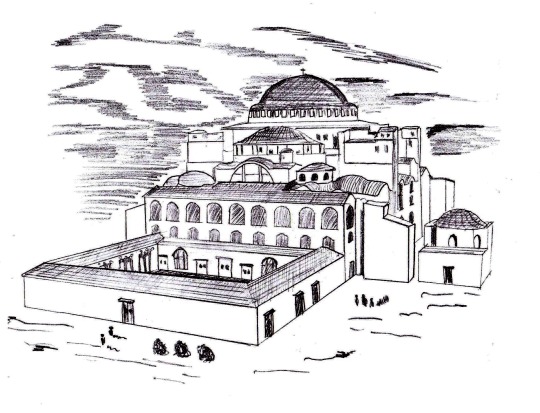

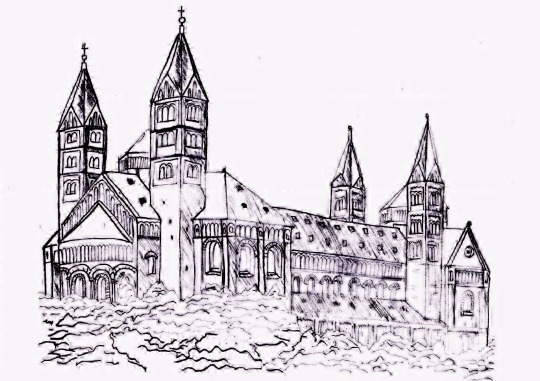
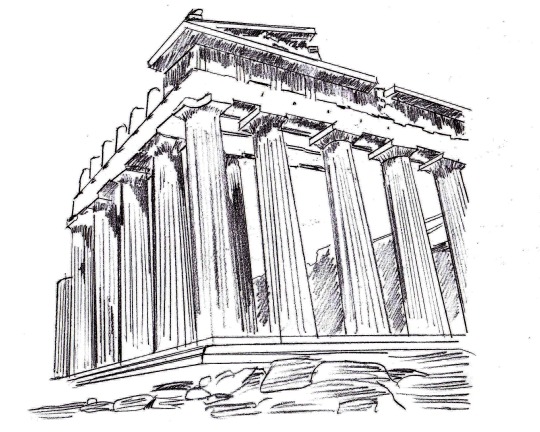


My sketches of architecture.... from different times, different places
#architecture #sketching #greek #roman #french #colonial #modern #egypt #byzantine
1 note
·
View note