inspirations for 2nd year undergraduate students_fall semester at tulane school of architecture
Don't wanna be here? Send us removal request.
Photo
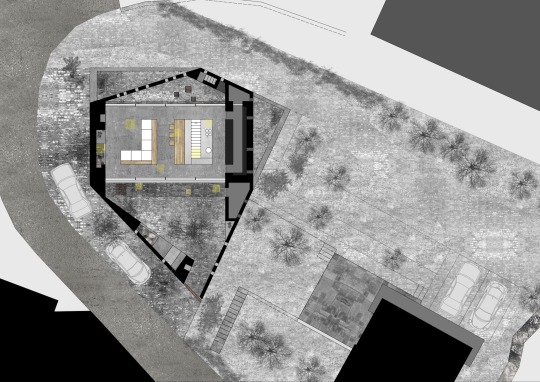
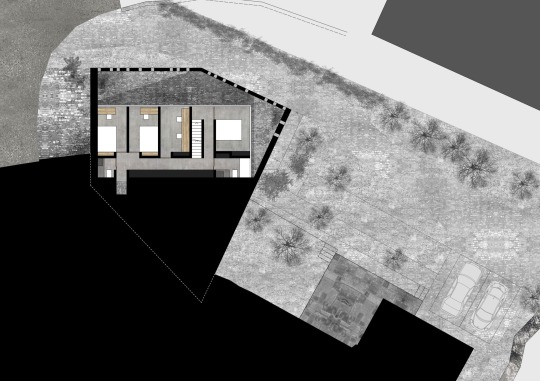
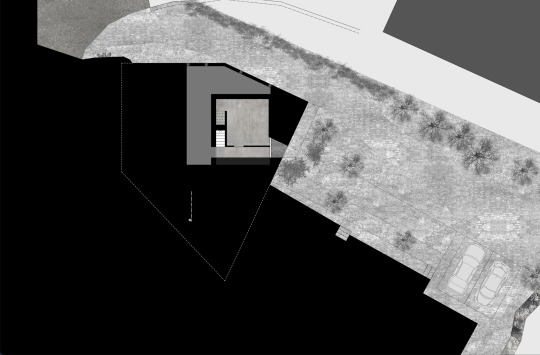
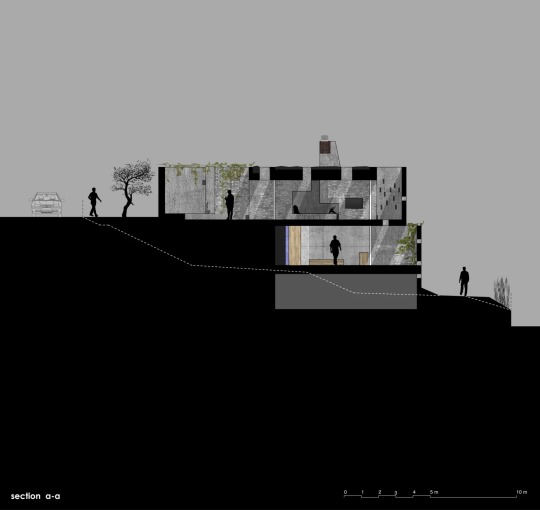
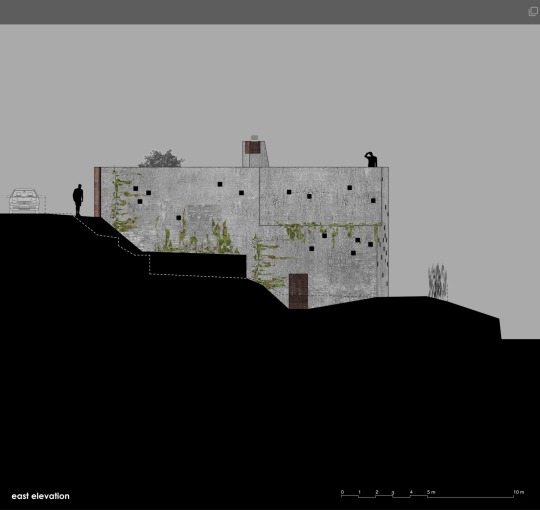
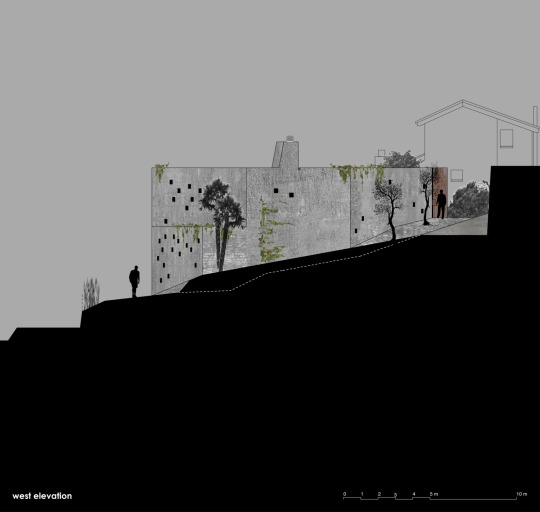
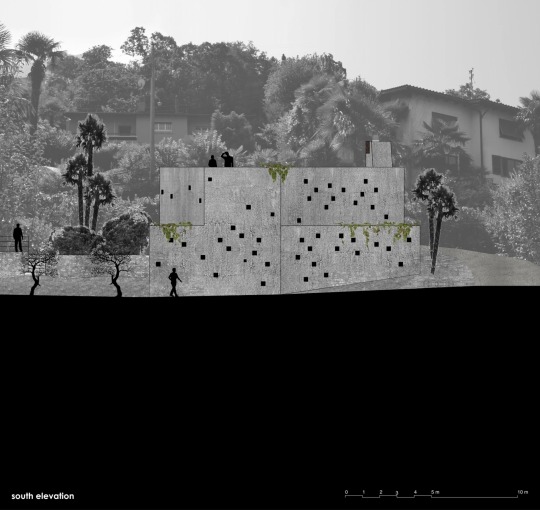

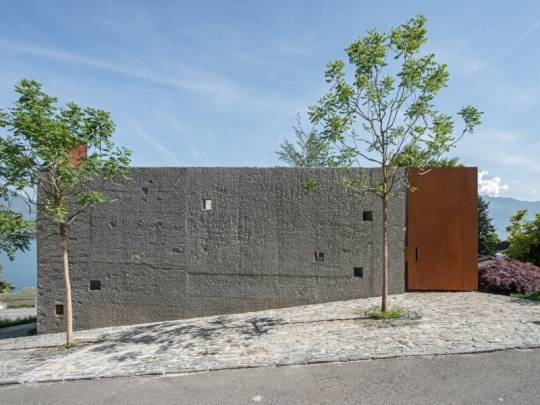
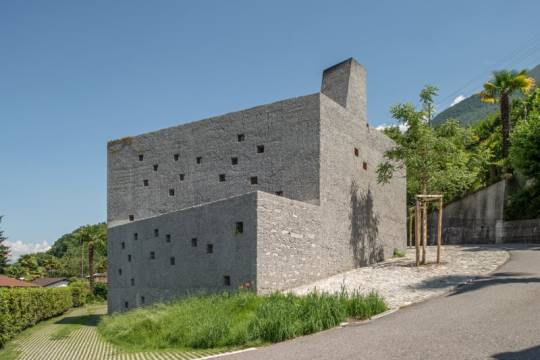
WESPI DE MEURON, HOUSE IN SAN NAZZARO,
3-story house built into a slope. the irregular outer form of the building is determined by the shape of the plot and the respective border distances. a clear rectangle is inscribed in this irregular form, which corresponds to the heated interior living space
entrance with living-dining room on upper floor; four rooms and the bathrooms are located on the middle floor; the lowest floor contains a utility room, storage and technical rooms, as well as a secondary entrance and garden exit.
https://archello.com/project/new-house-in-san-nazzaro
https://divisare.com/projects/470243-wespi-de-meuron-romeo-architects-giacomo-albo-new-house-in-san-nazzaro?utm_campaign=journal&utm_content=image-project-id-470243&utm_medium=email&utm_source=journal-id-896
_ik
8 notes
·
View notes
Photo


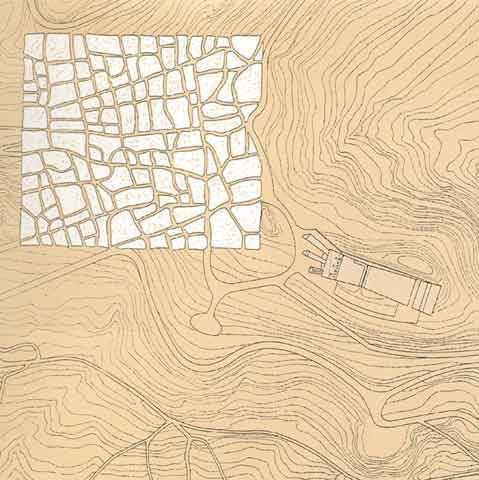

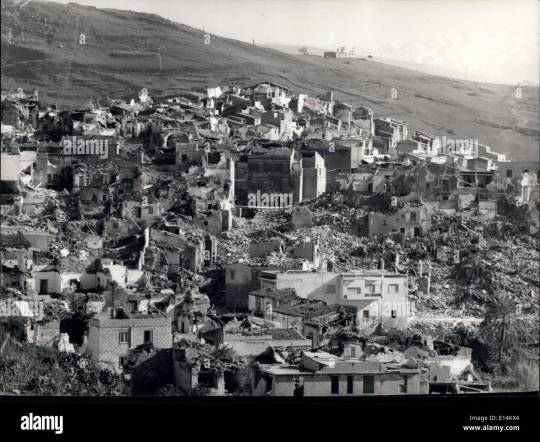

CRETTO DI GIBELLINA - ALBERTO BURRI
The town of Gibellina in Sicily was flattened by an earthquake in 1968 that killed hundreds and left the small town in ruins.
The artist and sculptor Alberto Burri coated the rubble of the city in white concrete with large enough cracks to walk in, resulting in a monumental and labyrinthine landscape artwork spanning over 85,000 square meters.
https://www.archdaily.com/958178/the-psycho-geography-of-the-cretto-di-burri?ad_medium=gallery
https://kitelab.info/en/guidetosicily/poggioreale-gibellina/
_ik
7 notes
·
View notes
Photo

adding another DIAGRAM to our diagram collection.....organizing the program into a set of values.
REX, Perelman performing arts center, New York, https://rex-ny.com/project/the-perelman-wtc/
_ik
0 notes
Photo
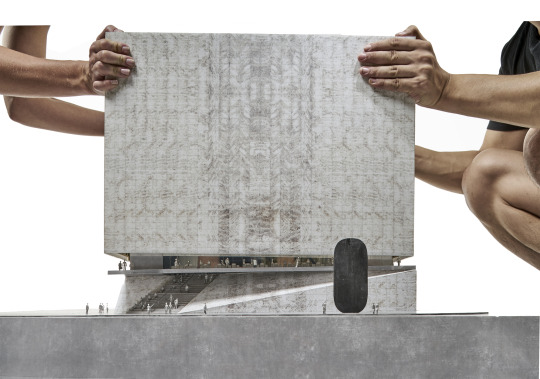
now THAT’S a model !!!!!!!
REX, Perelman Performing Arts Center, New York. https://www.archdaily.com/794971/rex-reveals-design-of-perelman-performing-arts-center-at-wtc-in-new-york?ad_medium=gallery
_ik
1 note
·
View note
Photo
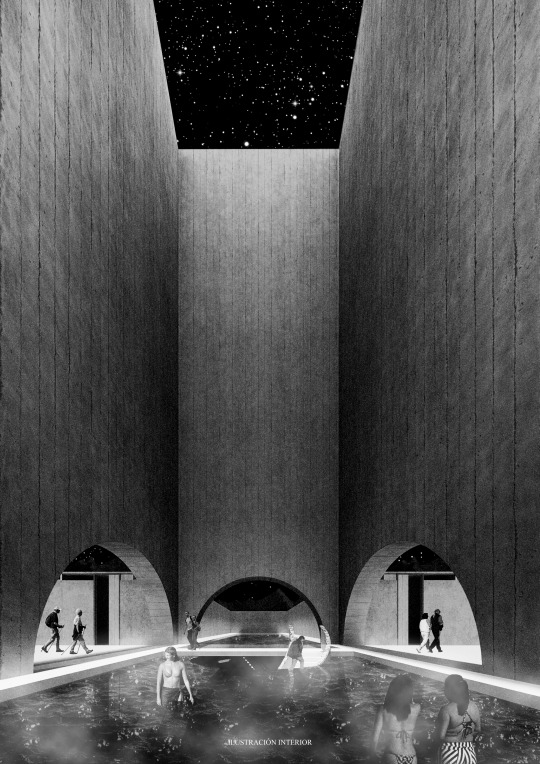
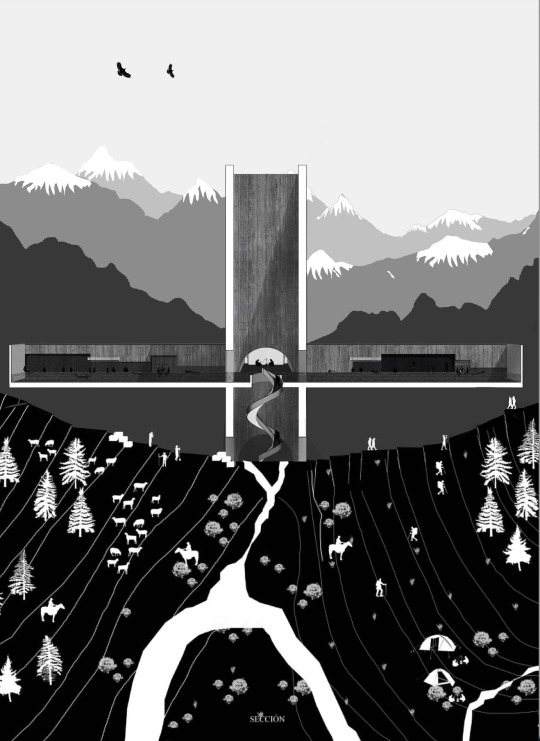

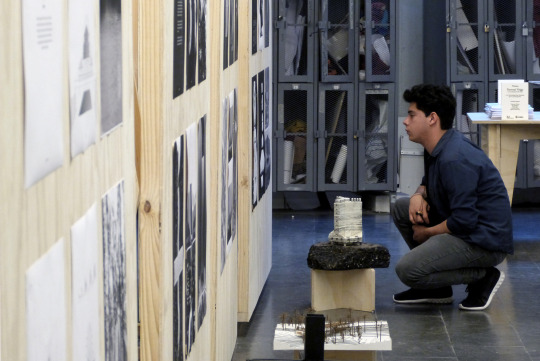

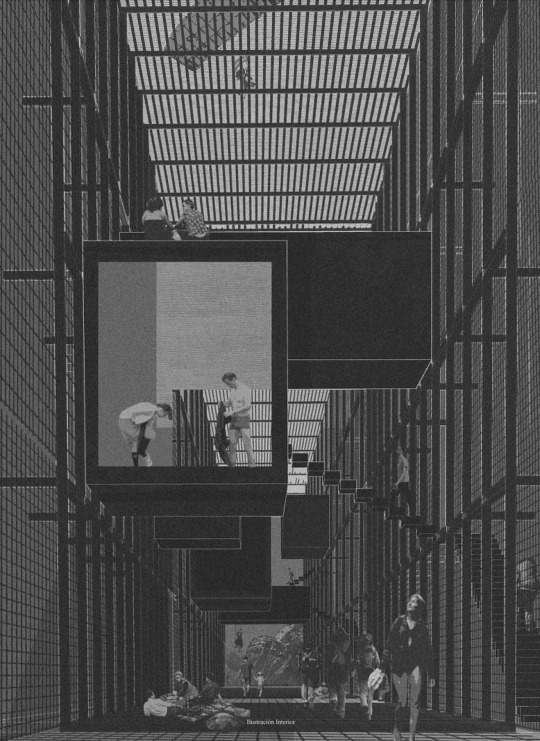

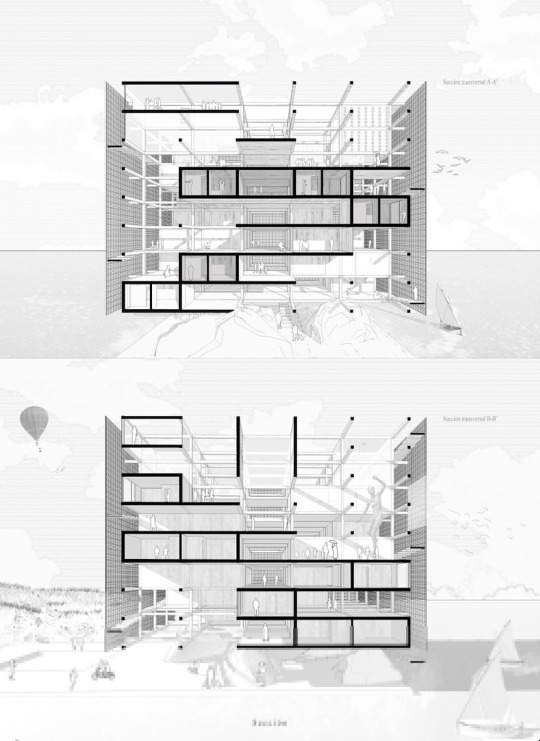
DRAWINGS from BAROZZI VEIGA “ARCHETYPAL LANDSCAPES” workshop at the university in Chile
https://www.archdaily.com/886503/archetypal-landscapes-meet-the-10-projects-of-the-ea-uss-workshop-with-barozzi-veiga?ad_medium=gallery
_ik
0 notes
Photo
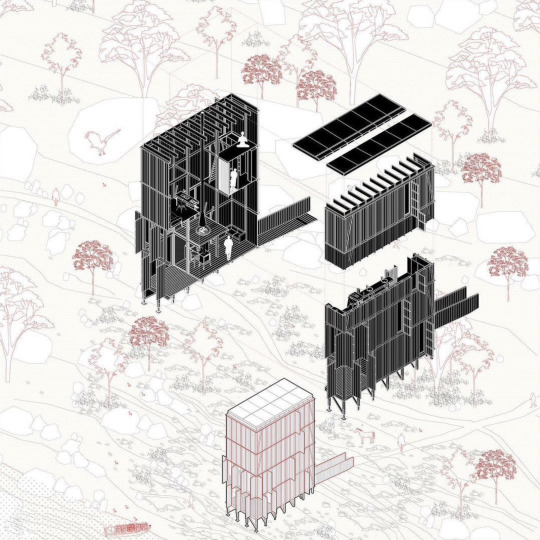
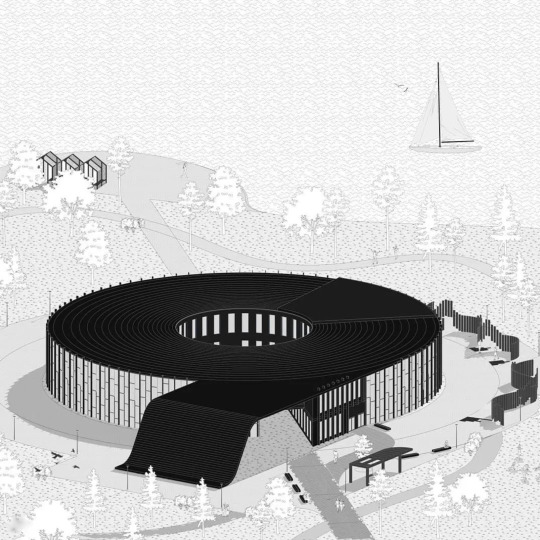
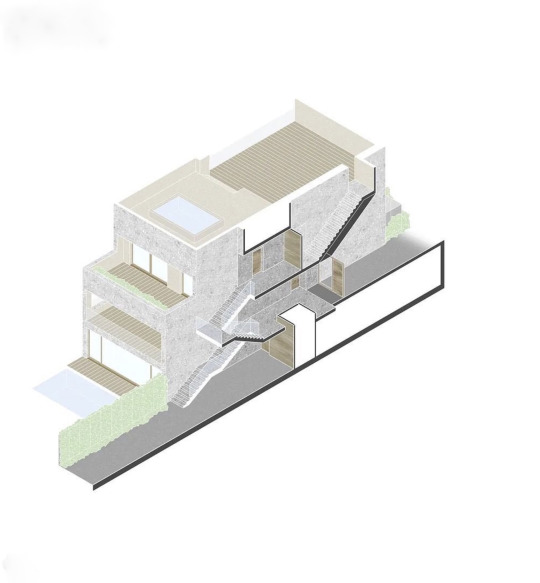
AXONOMETRIC DRAWINGS
_ik
0 notes
Link
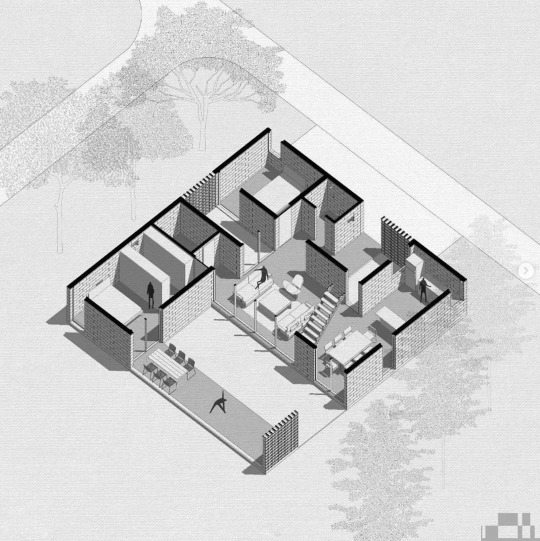
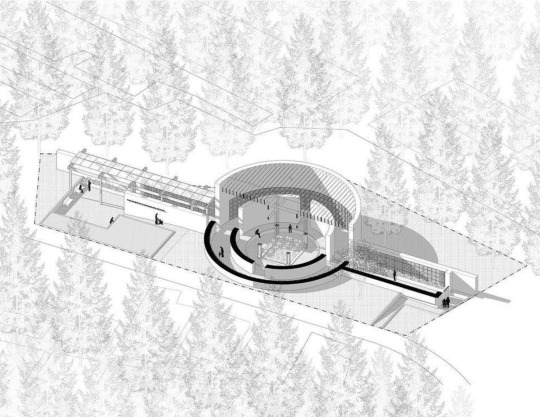
instagram site featuring axonometric drawings
_ik
1 note
·
View note
Photo

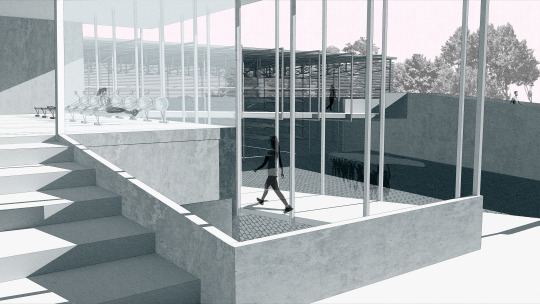

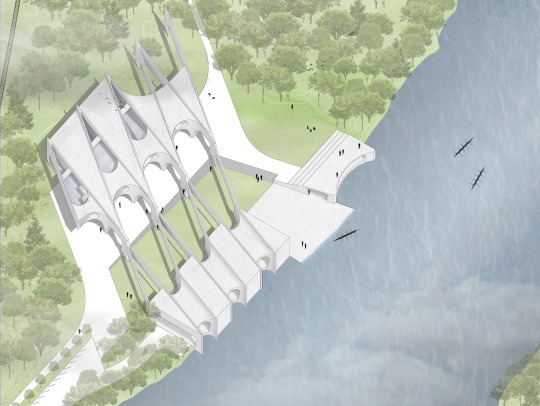

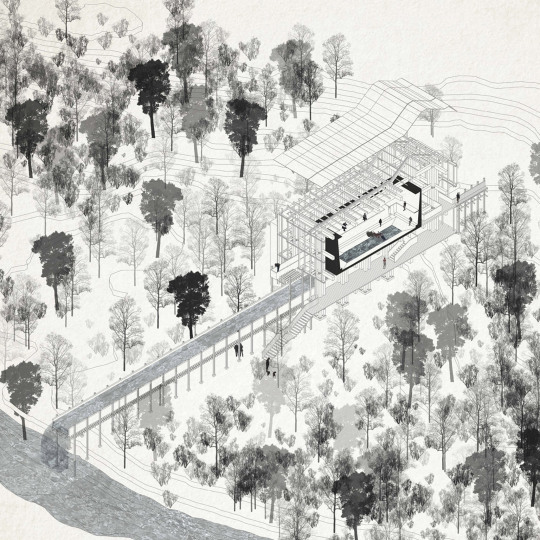
VIEW DRAWINGS.......from a distance or close-up.
_ik
1 note
·
View note
Photo
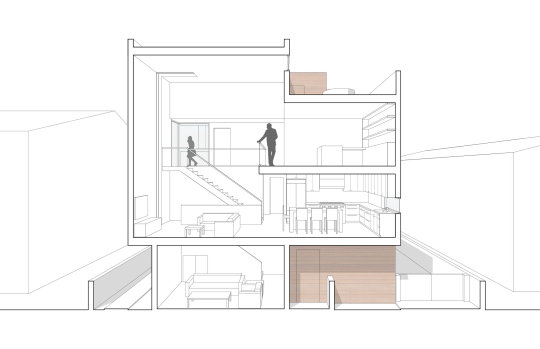
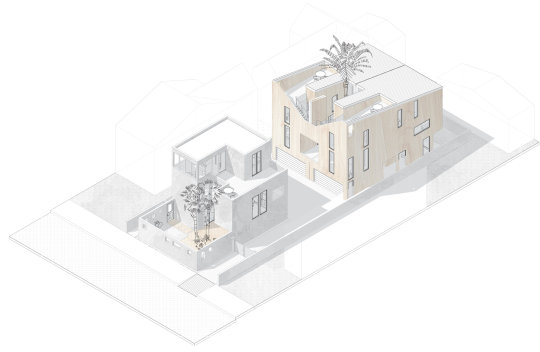

DRAWINGS - line drawings with some tone and texture.
top + bottom: SECTION PERSPECTIVES - the walls that are cut have poché or heavy line weight in order to show the section cut.
center: AXONOMETRIC DRAWING - seeing space and tectonic elements trough windows and openings gives the drawing depthl
_ik
1 note
·
View note
Photo

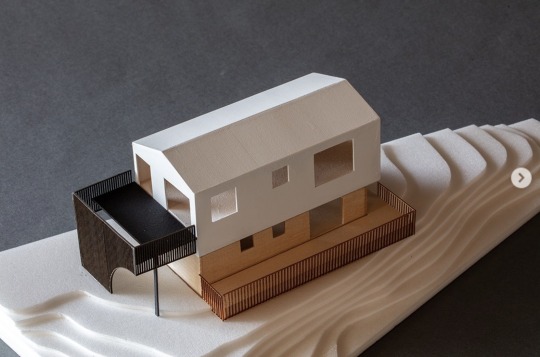

1-8″ = 1′-0″ SCALE MODELS
examples from instagram: https://www.instagram.com/p/COsC1uIrcQI/?hl=en
image 1 (top): Kolman Boye Architects; Ravine House, Skurusundet, Nacka, Sweden
Study model 1/100 (= 1/8″ = 1′-0″ scale) Description: "The building was conceived as a very strict three story house, where each story had its own direct access to the changing terrain levels outside. By moving back the building envelope partly into the side of the steep cliff, the additional height required for an extra story was made possible while keeping the impact minimal.
image 2: Anonymous Architects; Carlyle Pl, Los Angeles, USA, 2020
Scale: 1/8" per foot Materials: Basswood, foam core
image 3: Thomas-McBrien Architects; Langley Vale Visitor Centre, Surrey, UK
Scale: 1/100 (= 1/8″ = 1′-0″ scale) Materials: American maple, walnut and acid etched brass
_ik
0 notes
Photo


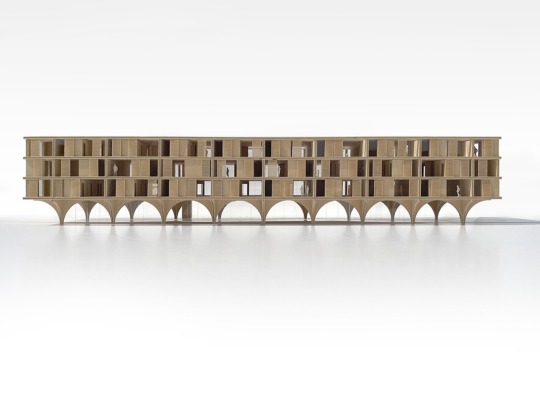
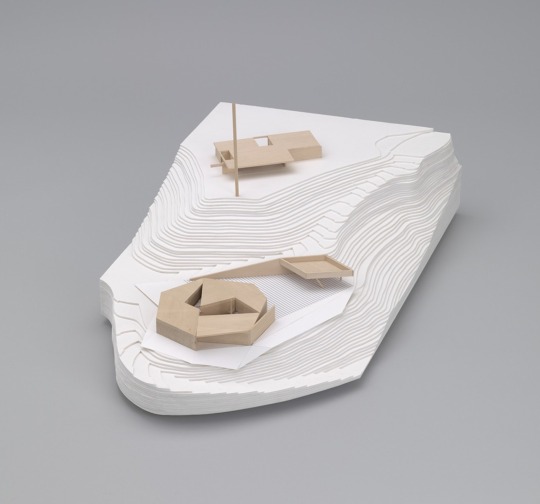

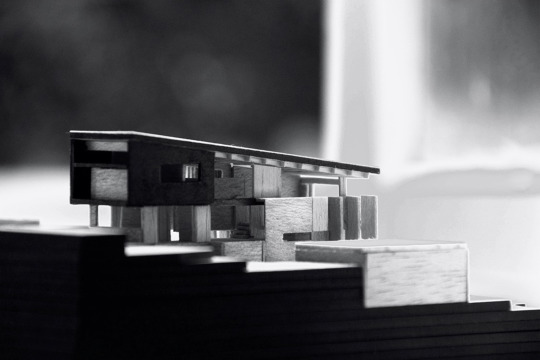
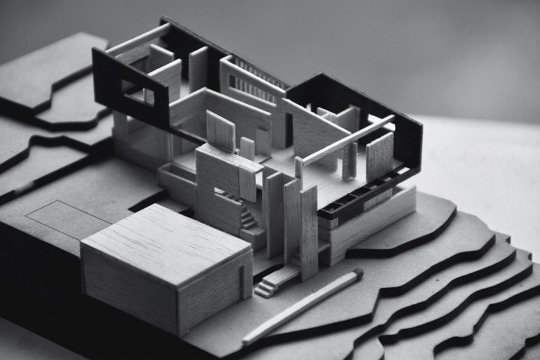
1/16″ = 1′-0″ SCALE MODELS
examples from instagram: https://www.instagram.com/p/COsC1uIrcQI/?hl=en
image 1 (top): Amila Kadribašič; Museum of Army Arts in Sarajevo, Bosnia and Herzegovina, 2014
Scale: 1/200 (= 1/16″ scale) Model materials: Foamboard, paperboard, graphic paper, plexiglass
image 2: Iroje Architects & Planners; Subaekdang Residence, Namyangju, Korea, 1999
Scale: 1/200 (= 1/16″ scale) Model materials: Plywood and copper wire Dimensions: 15.2 x 55.9 x 39.1 cm
image 3: JAJA Architects; Torghallen, Katrineholm, Sweden, 2014
Scale: 1/200 (= 1/16″ scale) Model material: Plywood
image 4: Michael Maltzan Architecture; Pittman Dowell Residence, La Crescenta, California, USA, 2009
Scale: 1/16" = 1'-0" Model materials: Foamcore, basswood and paper
image 5: Third Year Bachelor’s of Architecture Students at the University of Tennessee, Elijah Hale and Rose Crawford; Studioli Ad Loca: Proto-Typologies
Scale: 1/16 Models materials: Basswood, chip-board, rockite, and yarrow
image 6+7: Rob Henry Architects; Fossil House, 2017
Scale: 1/200 (= 1/16″ scale) Materials: Balsa, ply
_ik
1 note
·
View note
Photo
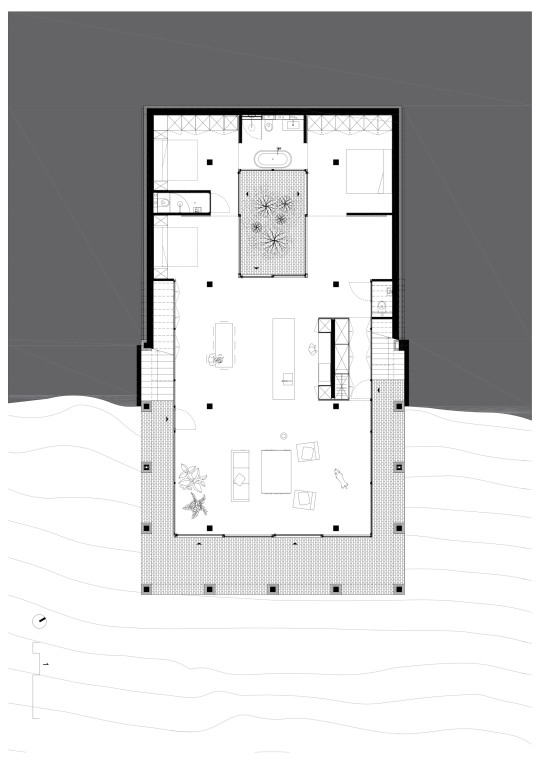

VILLA ON A SLOPED PLANE - DRAWINGS
note how the plan drawing denotes the part of the ground that is cut (dark poche) - the horizontal cutting plane for the plan drawing is at about 5 feet above floor level; this means the slope of the landscape is cut at that level (the slope in the section drawing allows you to define the exact moment when the land is cut).
in the plan drawing one could continue to show the contour lines in WHITE where the earth is cut.
_ik
#architecture#slope#landscape#building#embedded#ground#earth#poche#section drawing#plan drawing#contour lines
0 notes
Photo

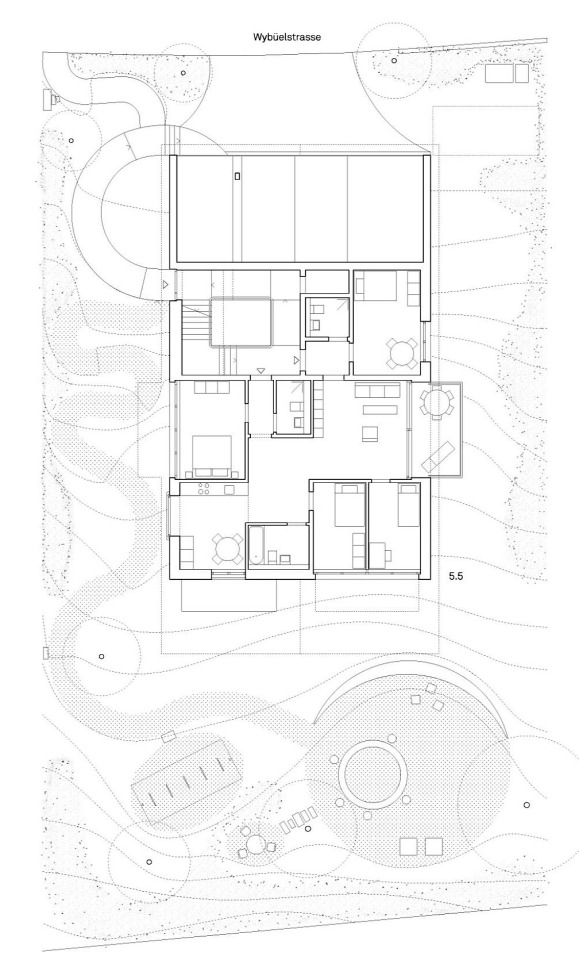

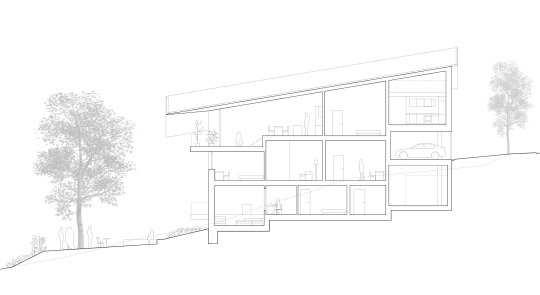

KARAMUK KUO architects, HOUSE ON A SLOPE, ZOLLIKON / Switzerland
note the plan drawings.....the entry level plan drawing (center image) shows the full hillside in elevation, the level below (left image) shows part of the hill cut, the attic level (right image) does not show the contours lines since it is too far above the ground.
the section shows the condition clearly; note the dotted line for the slope of the hill.
https://www.karamukkuo.com/projects
_ik
2 notes
·
View notes
Photo
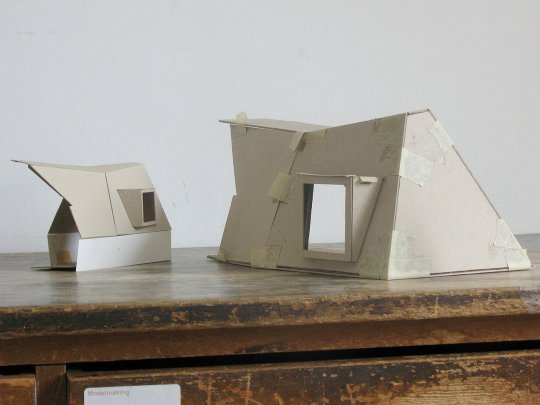
STUDY MODEL, Adam Khan architects, london
https://adamkhan.co.uk
building models to try out possibilities.....tape instead of glue
_ik
2 notes
·
View notes
Photo
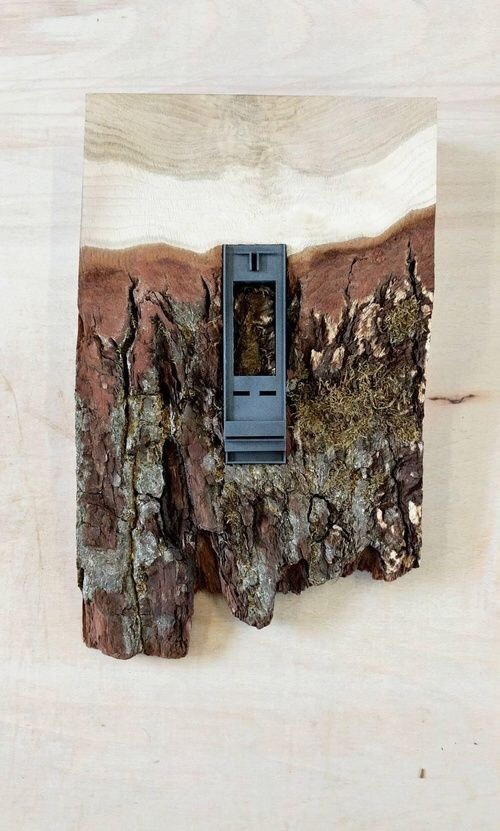
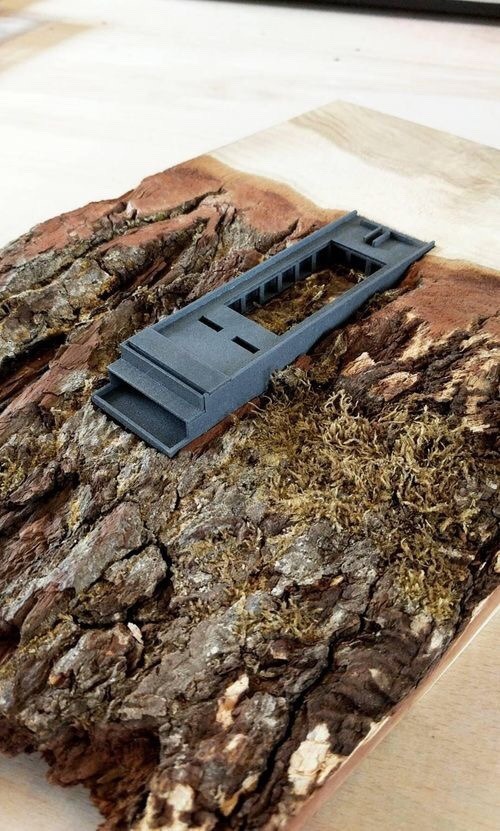
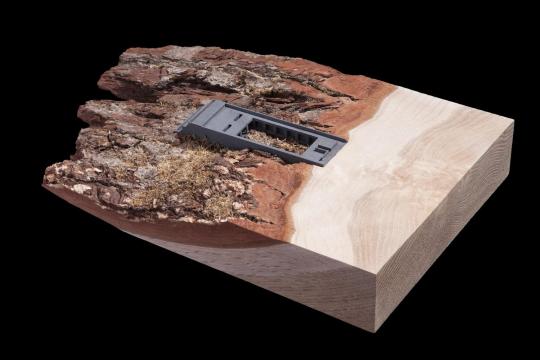

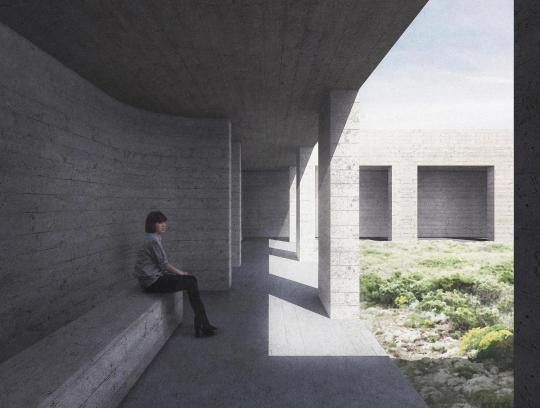

Thomas McBrien, architects: ARCHITECTURE MODEL (embedded in landscape), Cape St. Vincent / Portugal
https://thomas-mcbrien.com/Cape-St-Vincent
“Located at the end of the Cape St. Vincent peninsula the building is embedded into the existing landscape. The structure is formed of two levels, each offering different views and experiences. The top deck provides a respite following the long walk from the town. From here, one has unobstructed, high-level views of the historic coast line. It is also a perfect place for big-wave viewing. On the lower level, an enclosed garden with surrounding arcade offers a sheltered environment for contemplation and reflection. The journey concludes with a double height main space that offers grand panoramic views over the Atlantic Ocean.”
_ik
#Thomas McBrien#building#landscape#contours#model#section#embedded#experience#view#garden#deck#arcade#shelter
0 notes
Photo
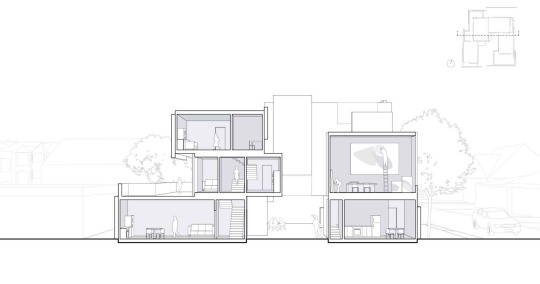
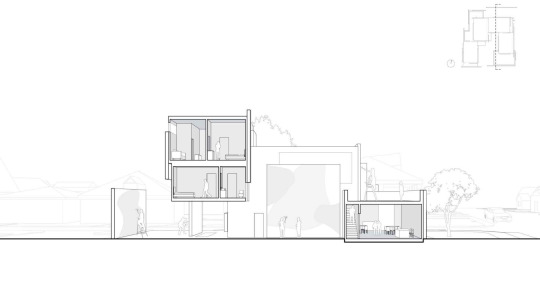


LINE DRAWINGS
image 1 + 2: section perspective
image 3 + 4: plan 1/4″ = 1′-0″ scale + sectional axon
_ik
2 notes
·
View notes