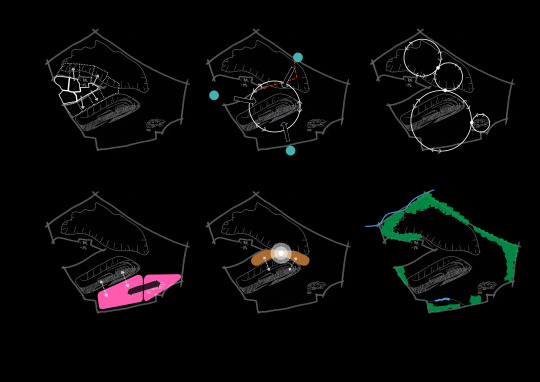Architecture, Design, Art & Oddities from a sixth year student
Don't wanna be here? Send us removal request.
Photo

Thesis Project: In Progress
0 notes
Photo
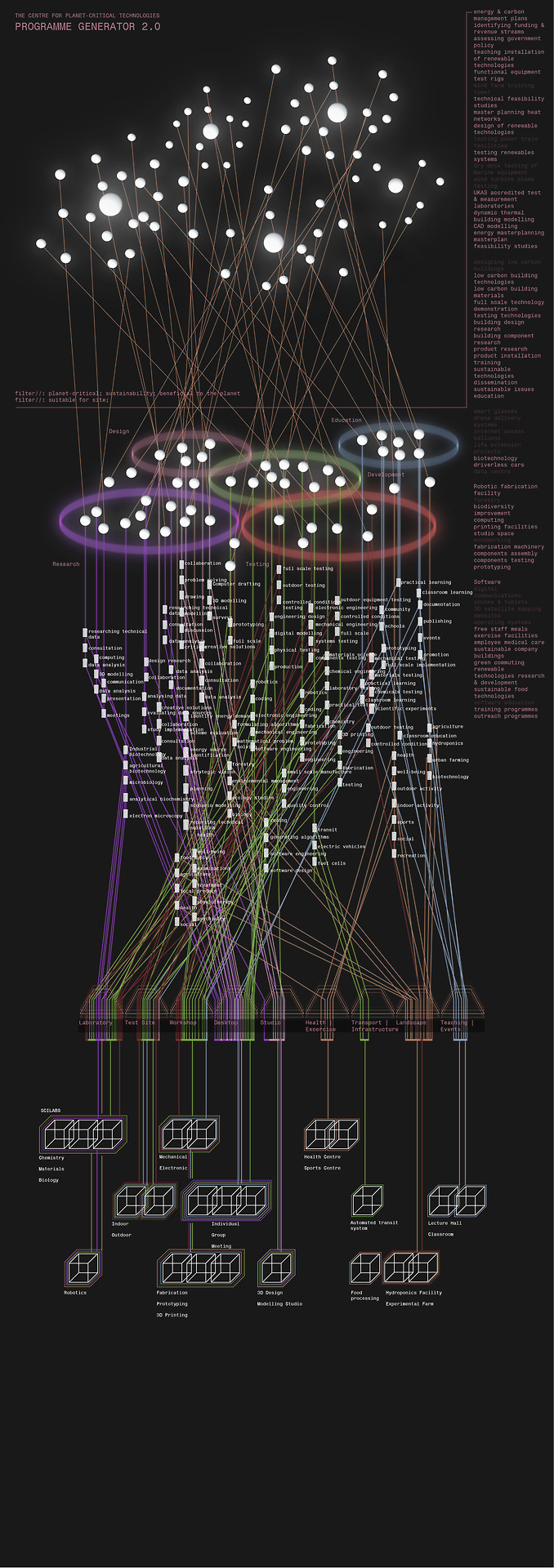
The Programme Generator: Consolidating a number of relevant precedent organisations into a workable programme for my project via an analysis of key tasks and activities
0 notes
Photo
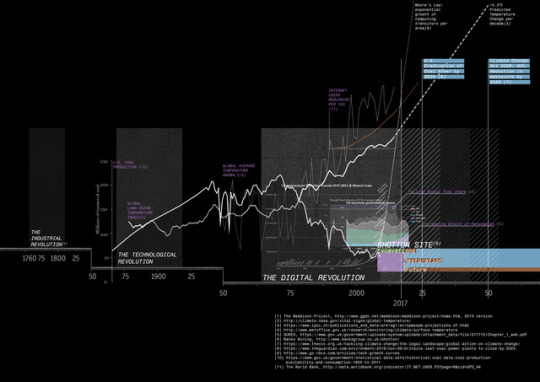
0 notes
Photo
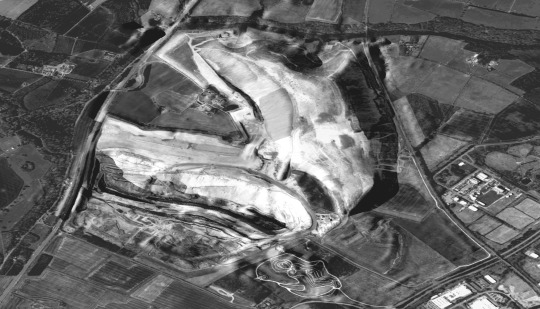
Site composite 3D/Satellite image. Shotton surface coal mine.
0 notes
Link
0 notes
Photo

Merry Christmas/Joyeux Noël/Feliz Navidad everyone. A little late, but Santa only just turned up with my pens... #moleskine
0 notes
Photo
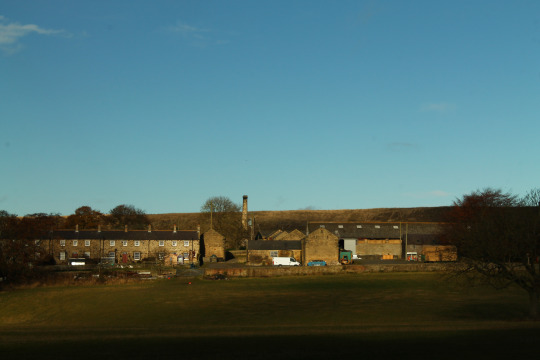
Shotton: A village in isolation due to adjacent mining operations. The resulting disconnection from the landscape has created the sensation of a village lost in both time and space.
1 note
·
View note
Photo
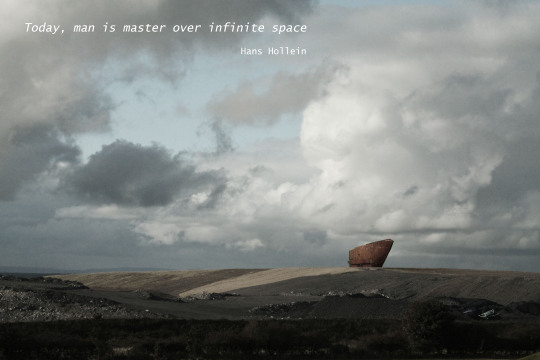
1 note
·
View note
Photo
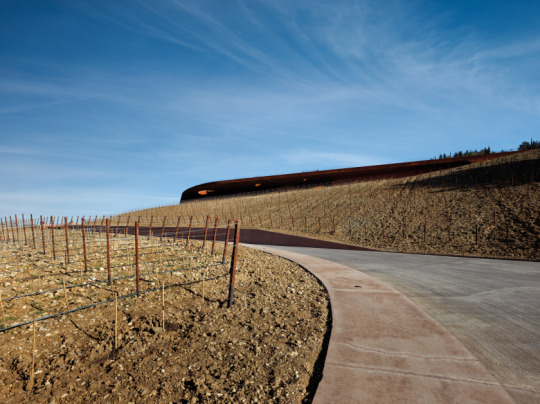

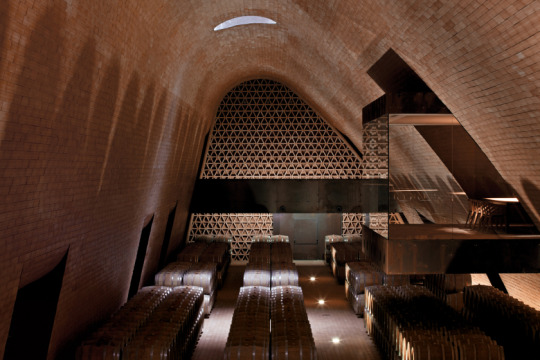
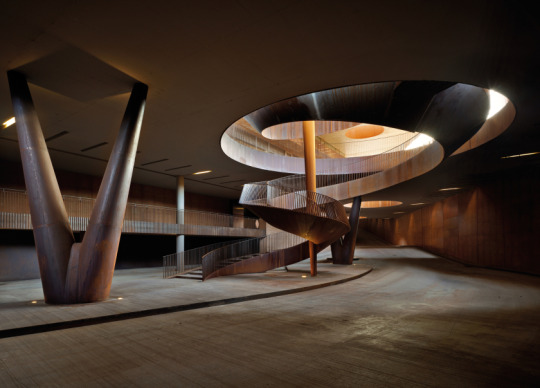
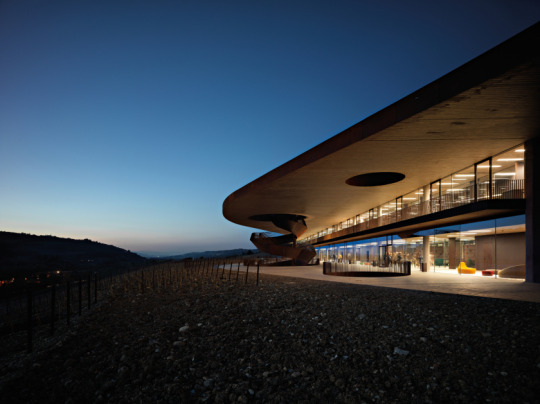
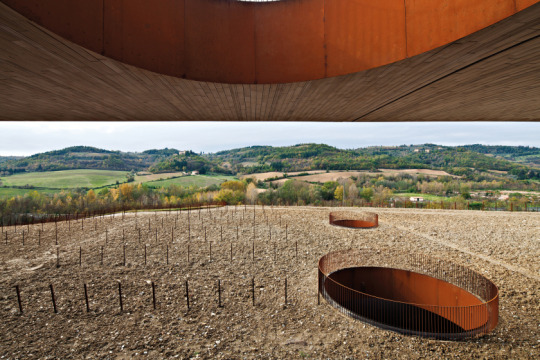
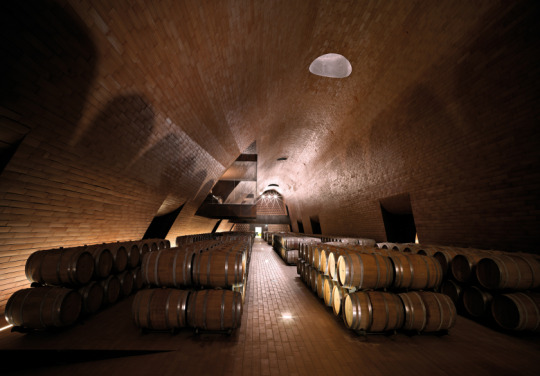
Subtly integrating architecture with the landscape and using the earth’s inherent properties to facilitate the functional requirements of the wine making process.
(via Antinori Winery by Archea Associati | Design by subtraction)
0 notes
Photo
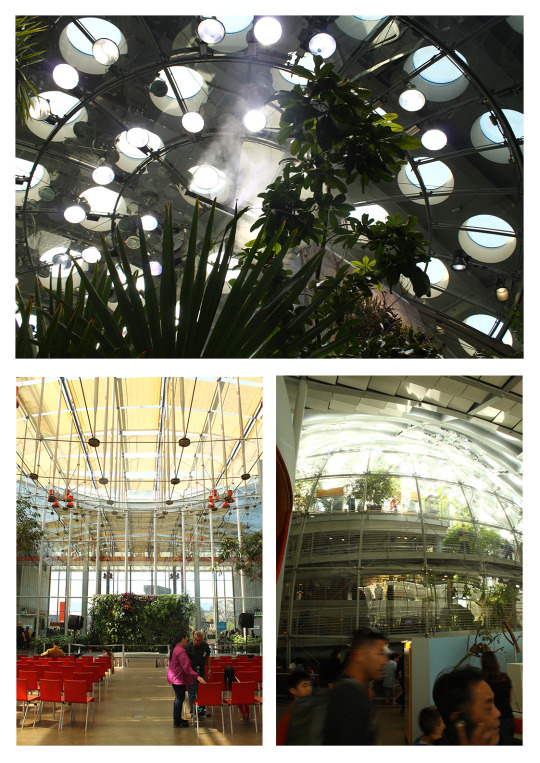
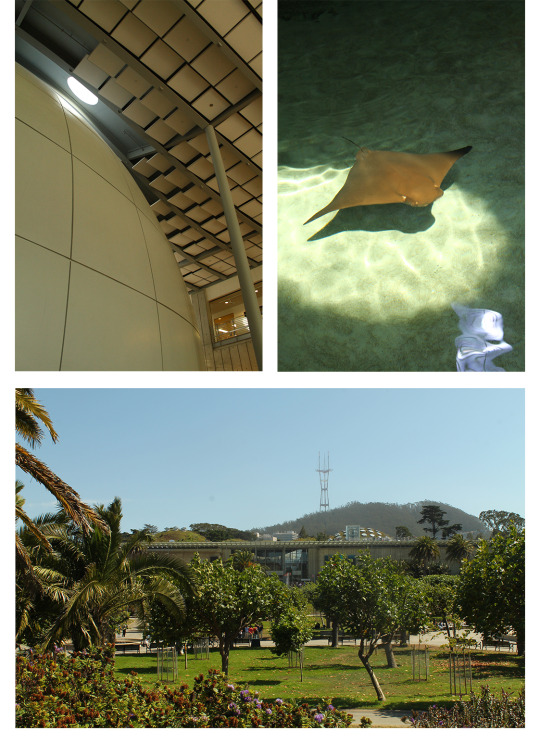
In September I had the chance to visit Renzo Piano’s California Academy of Sciences. I was very excited about this as this was one of the very first buildings I became interested in, before beginning my architectural education.
The typology is a strange mix of the Eden Project and an Aquarium, with the (hidden) facilities for the Academy’s research staff to operate. The building is actually an intervention into three of the organizations existing buildings - the African Hall, the North American Hall and the Steinhart Aquarium through externally the Academy appears entirely new.
The lush, lively Golden Gate Park vibrates with live music and the Academy’s slender external colonnade creates the ideal buffer space between the the building and the park, with the Academy’s signature green roof reading as a true extension of the wider landscape and San Francisco’s seven hills. One thing the building does lack is any sense of serenity - the lightness of the architecture may suggest that it does, but I found the reality to be that this was lost in a host of tourists and screaming children.
I can only image the challenge’s faced by the RPBW design team in producing such a complex, innovative and challenging building and I was certainly not disappointed by my visit, even after 8 years of anticipation.
0 notes
Photo
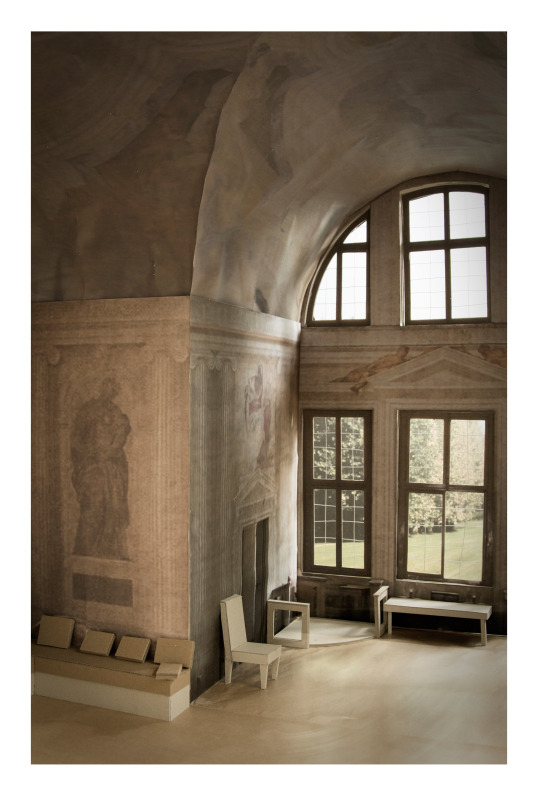
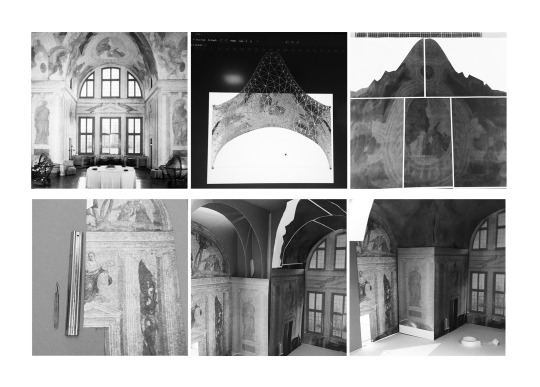
This is a photograph of my 1:10 scale model of the Villa Foscari’s vaulted central space.
The process for creating this involved extracting wall and ceiling textures from the few available interior photographs of the space and manipulating these 2D images in photoshop, before plotting and applying them to the 3D surfaces of the model.
5 notes
·
View notes
Photo
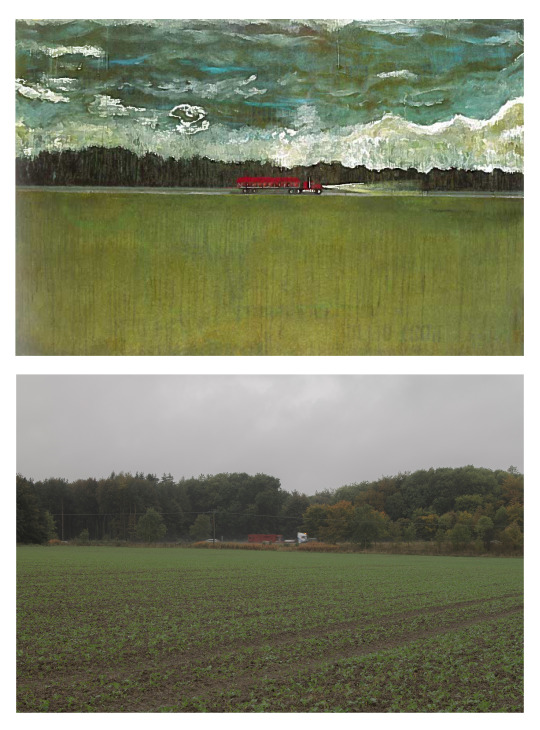
Emulating Peter Doig’s painting ‘Hitch Hiker’ took patience and standing for a surprising amount of time in muddy field in the rain (apparently there aren’t many trucks on the A1 on a Sunday). I tried to capture the gloomy feel of the original artwork but wasn’t able to capture the glow of the headlights the way Doig did.
1 note
·
View note
Photo
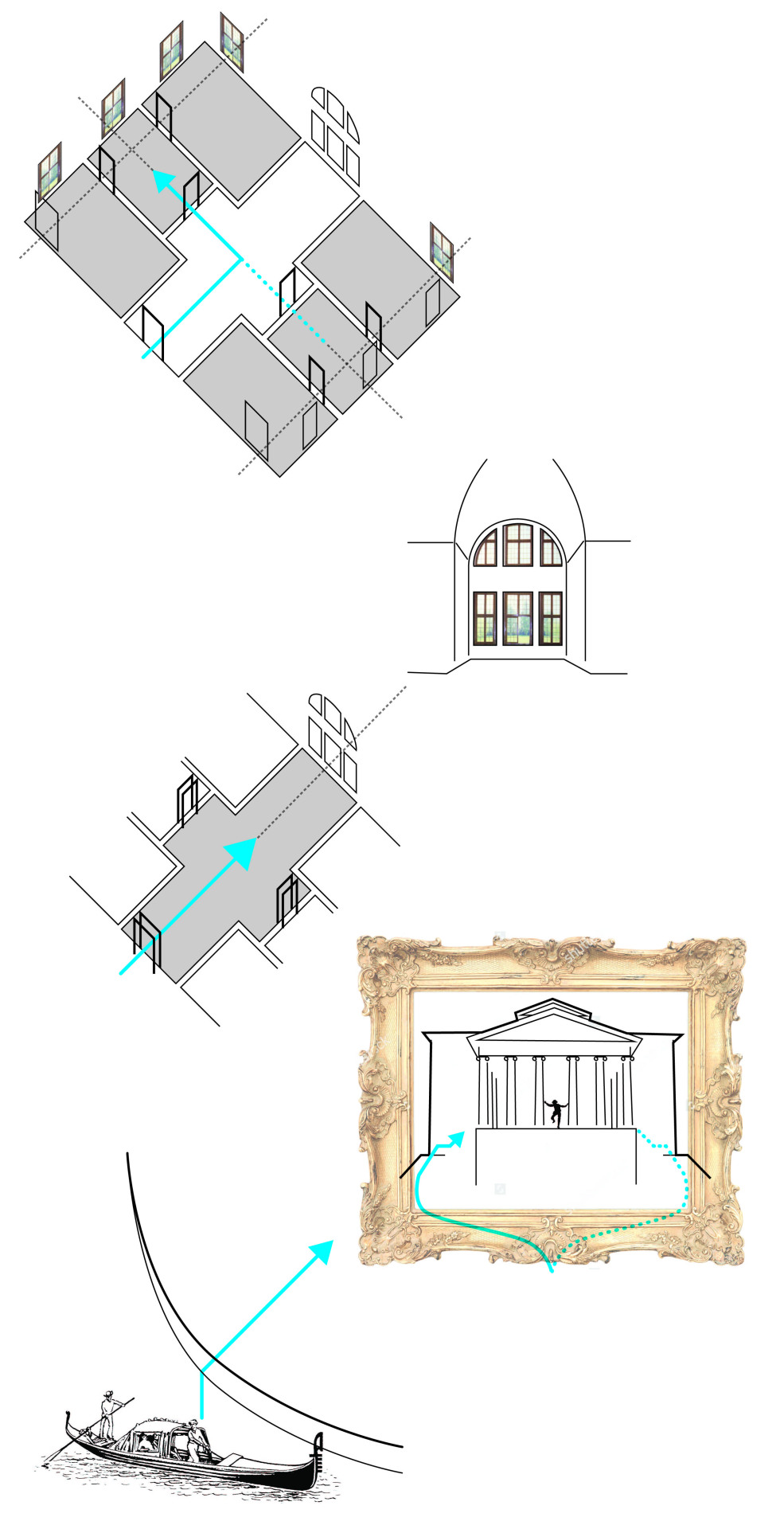
I decided to use Illustrator for the first time to produce these simple diagrams. They explore the semi-ceremonial spatial sequencing when entering the Villa Foscari as well as the framing of views, both externally and internally.
1 note
·
View note
Photo
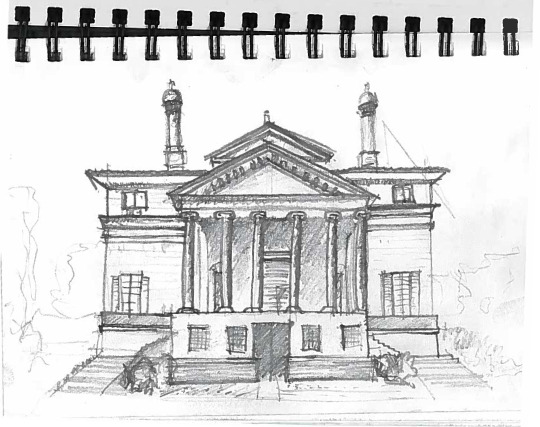
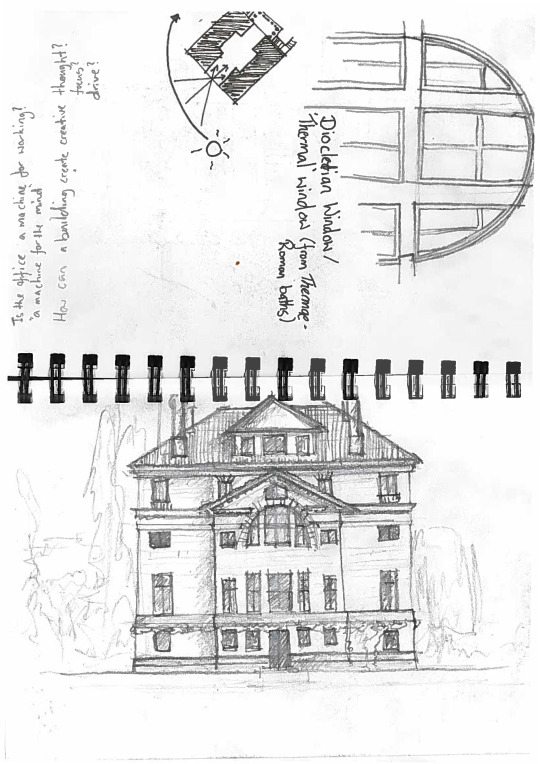
Just a couple of quick sketchbook pages on the Villa Foscari. We are investigating the relationship between several case study buildings, the landscape, and the ‘picturesque’.
1 note
·
View note
Photo

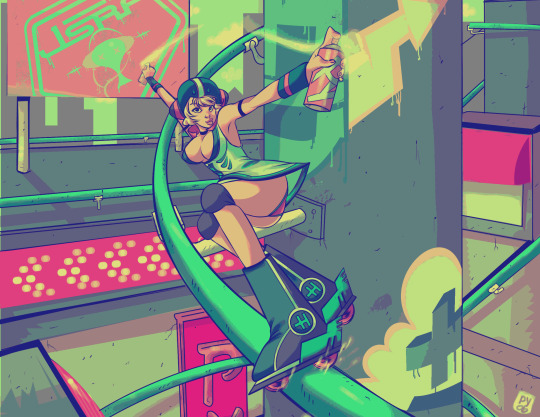
Jet Set Radio Future: A stylish, complex & futuristic version of Tokyo ready to be vandalized by a bunch of anarchic roller-bladers. All on your XBOX.
3 notes
·
View notes
