Architecture and Design for a Smart House in a Smart City. We are a multidisciplinary university team competing at Solar Decathlon Middle East 2018. Follow us on our site and social networks! We are everywhere...
Don't wanna be here? Send us removal request.
Photo
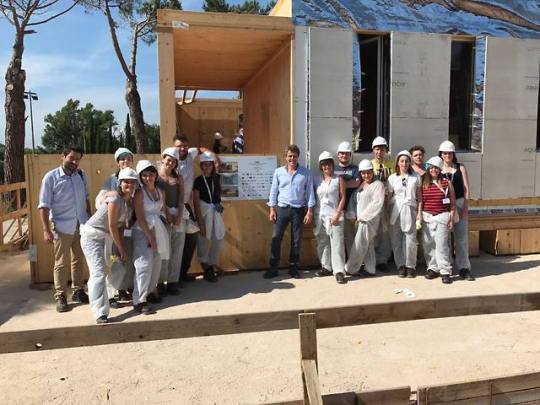
Team Sapienza SDME is happy to welcome students, professionals and the large public for the very first public tours of ReStart4Smart in Rome!
8 notes
·
View notes
Link
MVRDV has unveiled its vision for transforming the Communist-era “Tirana Pyramid” in Albania into a center for technology, art, and culture. Under the plans, the abandoned structure will be revitalized as a multifunctional technology education center for Tirana’s youth, with the existing dark interior becoming open, bright, and green.
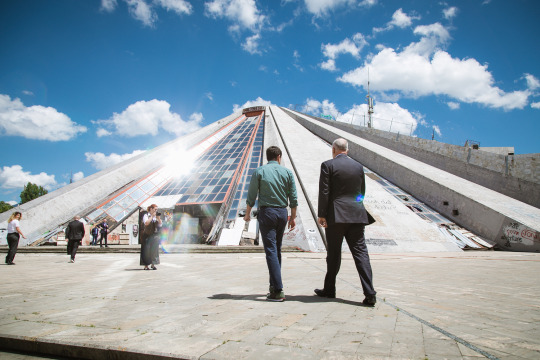

8 notes
·
View notes
Link
Foster + Partners has unveiled their vision for the headquarters of DJI, the world’s leading robotics company, to be located in the Chinese technological powerhouse of Shenzhen. Symbolizing the “heart of innovation” for the robotics giant, the scheme seeks to alter the traditional concept of office architecture, generating a “creative community in the sky.”
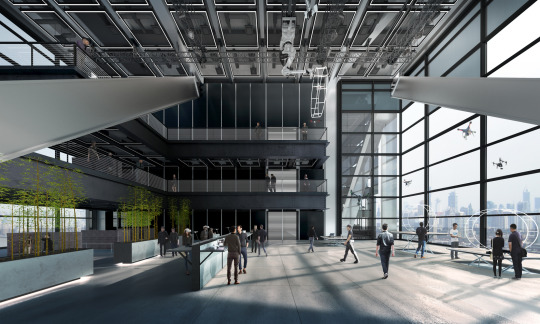
8 notes
·
View notes
Link
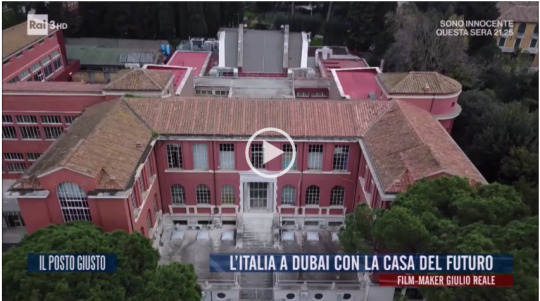
Watch the FULL VERSION SUBTITLED IN ENGLISH of the focus on ReStart4Smart - Rai3, Il posto giusto
4 notes
·
View notes
Link
Bernard Tschumi Architects has been awarded one of the largest university commissions in France, with the design and build of a €283 million ($350 million) state-of-the-art educations and research center at the Université Paris-Sud in Saclay, just south of the French capital. The “METRO Center” will form part of the biology, pharmacy and chemistry wing of the university, comprising six buildings connected by flying bridges, featuring teaching facilities, research labs, offices, restaurants, and logistics areas.
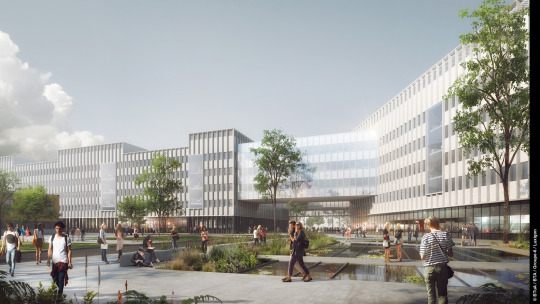

4 notes
·
View notes
Photo
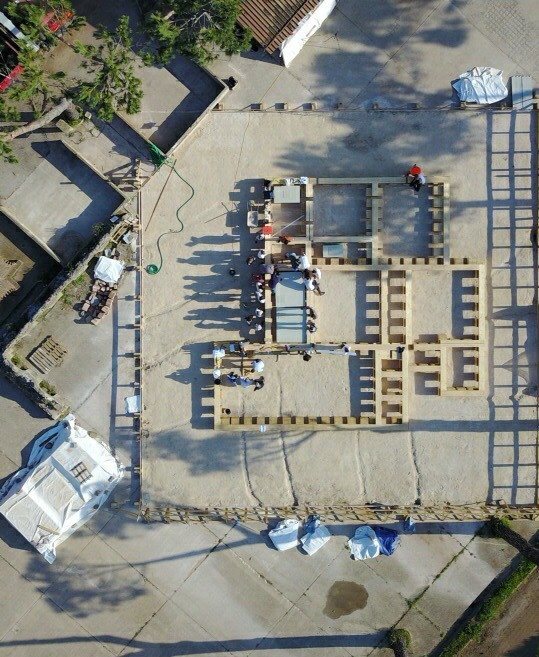
Such a view! Exploiting new and unmatchable perspectives with drone technology, can you spot Team Sapienza's logo?
4 notes
·
View notes
Link
Sou Fujimoto, Nicolas Laisné and Dimitri Roussel will be building a new gateway to the city of Rosny-sous-Bois in Grand Paris. Their project, Village Vertical, has been chosen as the winning proposal for the "Inventons la Métropole du Grand Paris" competition. The team includes landscape and urban designers from Atelier Georges and urban developers from La Compagnie de Phalsbourg and REI Habitat.
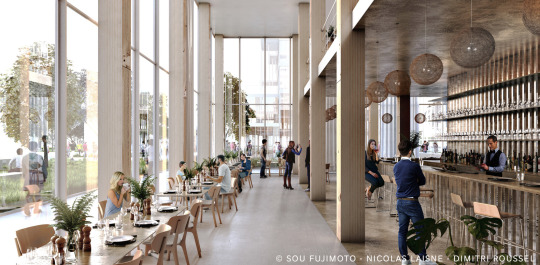
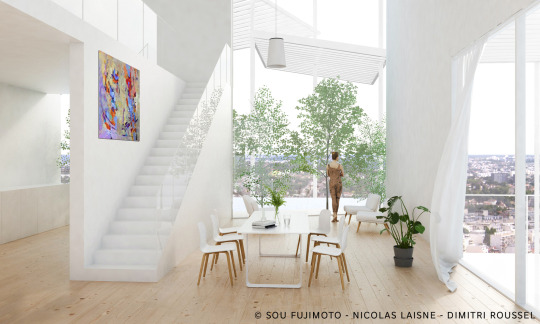
4 notes
·
View notes
Link
Taiwan has announced the scheduled October 2018 opening of the Mecanoo-designed National Kaohsiung Center for the Arts, also named “Weiwuying.” The Mecanoo scheme incorporates five state-of-the-art performance spaces under a single roof which, at 35 acres (141,000 square meters), stands as the world’s largest performing arts center under one roof.
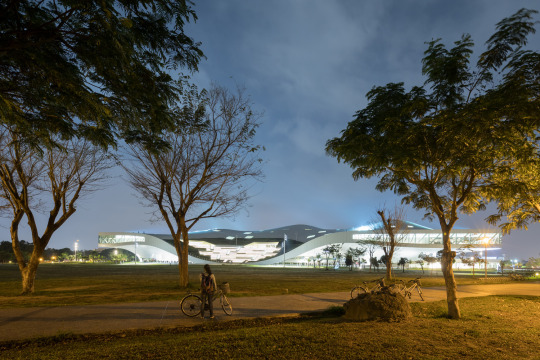
4 notes
·
View notes
Link
ODA New York has released images of its proposed “Dragon Gate” pavilion for New York’s Chinatown, seeking to act as a symbolic gateway to the famous Manhattan neighborhood. Using modern materials and forms to invoke symbols of traditional Chinese culture, the scheme seeks to capture Chinatown’s remarkable duality: a community of tradition resistant to change, yet one regarded as a uniquely contemporary phenomenon showcasing New York’s inclusive diversity.
4 notes
·
View notes
Link
Foster + Partners has released details of their proposed chapel to form part of the Vatican’s inaugural entryto the Venice Biennale. The Holy See Pavilion will comprise ten chapels designed by ten architects, to be situated on the Venetian Island of San Giorgio Maggiore. Among the architects contributing to the circuit of chapels are Foster + Partners, Eduardo Souto de Mourao, and Francesco Cellini!
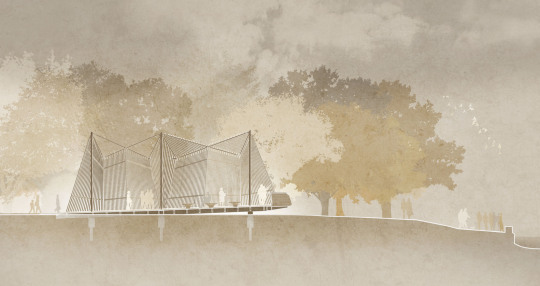
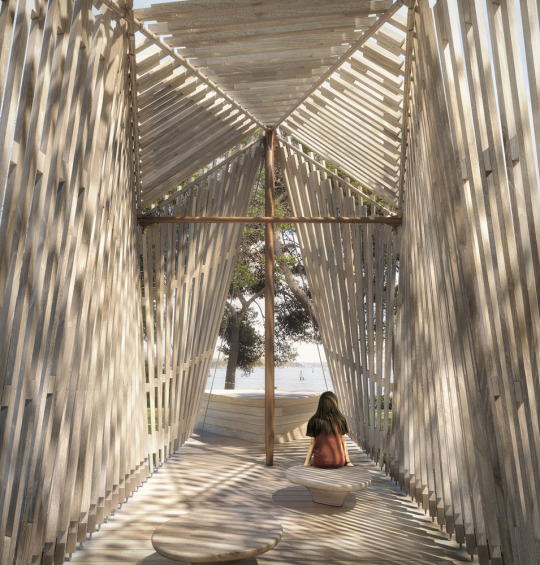
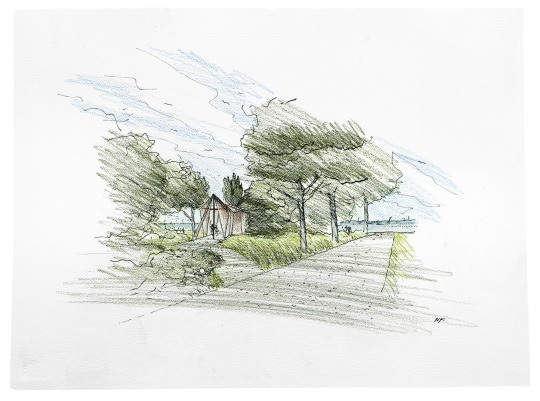
3 notes
·
View notes
Link
After Pascall+Watson’s success with their concept design for the £130m Arrivals Terminal at Stansted Airport, the firm have been selected for the £600m transformation programme by MAG (Manchester Airports Group owners of Stansted Airport). As demand for air travel continues to increase, Pascall+Watson’s plans aim to provide a greater choice of airlines and destinations by making use of the airport’s spare runway capacity and supporting the future growth.
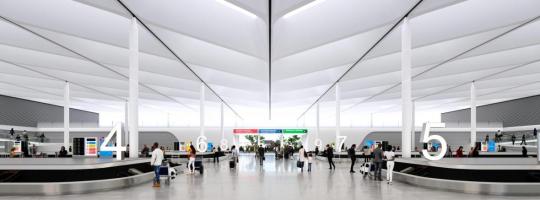
2 notes
·
View notes
Link
Zaha Hadid Architects (ZHA) has won an international competition for the design of the Navi MumbaiInternational Airport (NMIA). A long-awaited infrastructural project for India’s largest city, the scheme addresses capacity issues for the existing Chhatrapati Shivaji International (CSI) Airport, which features a terminal designed by Chicago-based SOM.
3 notes
·
View notes
Link
In recent years, many ambitious proposals have been brought forward to revitalize and improve the area around the Los Angeles River. The Lower Los Angeles River Revitalization Plan (LLARP), proposed by Perkins + Will Architects in conjunction with various community groups and public institutions, aims to connect residents to the river and improve the environment surrounding it.
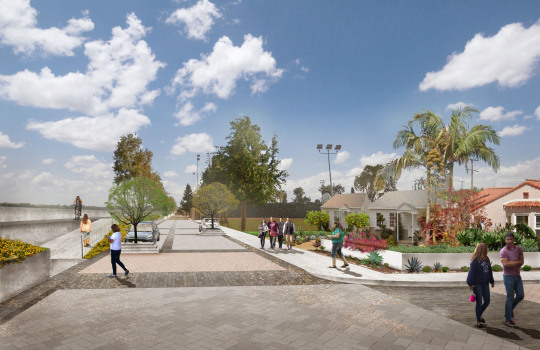
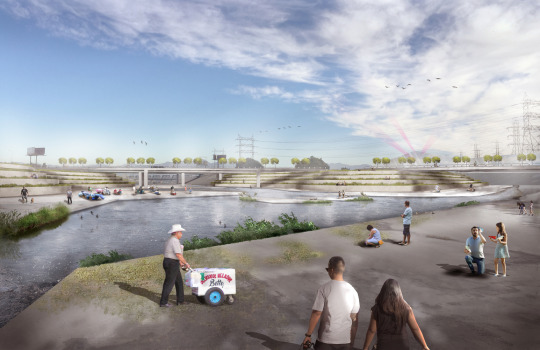
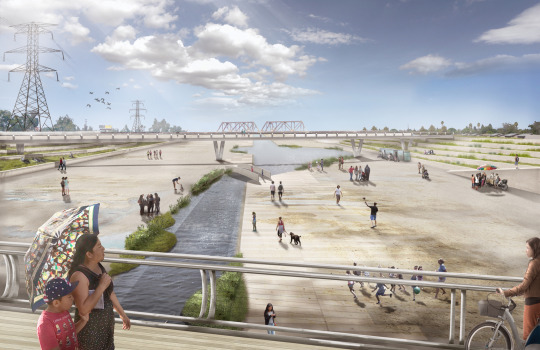
3 notes
·
View notes
Link
The new Bradesco Foundation High School was inaugurated in Osasco, nearby São Paulo Brazil. Designed by Shieh Arquitetos Associados, office with over 40 years of practice and focus on educational architecture, the project converted an administrative building originally occupied by Bradesco bank into a school compatible with the high principles of the Institution. The proposal sought to make the most of the existing structure while using constructive resources that could give new character and life to the building, in order to accommodate educational facilities.

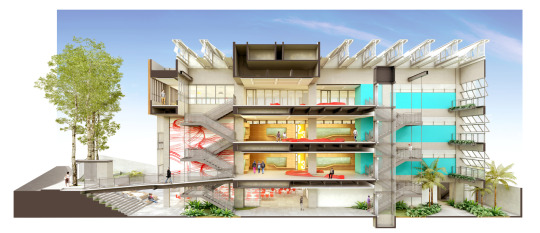
4 notes
·
View notes
Link
FaulknerBrowns Architects have recently submitted a planning application for a new major indoor snow and leisure center in Swindon, England: The scheme is set the help regenerate the previously industrial area into a vibrant shopping district!
3 notes
·
View notes
Link
amazing!
3 notes
·
View notes
Link
Facebook is closing in on a deal to create a new London headquarters, and will be bringing along the design talents of Frank Gehry, according to reports from The Times and Architects’ Journal.
Described as a “growth space” that will allow the company to expand their European presence, the new headquarters would span four buildings in King’s Cross Central – the same part of the city where Google is building its own 11-story “groundscraper” campus designed by BIG and Heatherwick Studios.
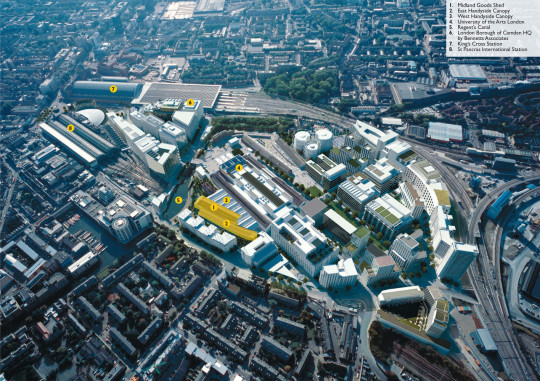
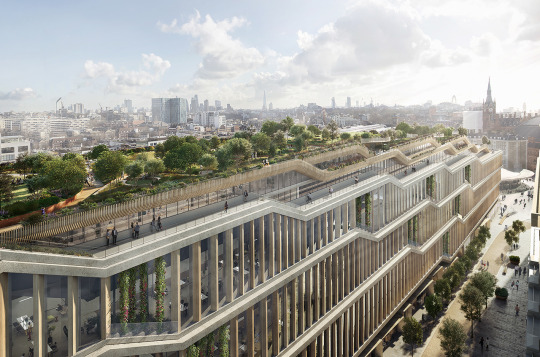
3 notes
·
View notes