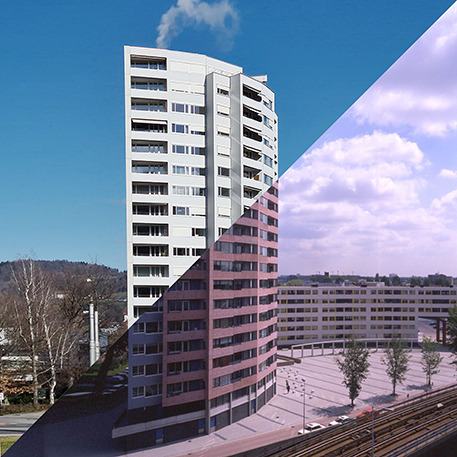#mecanoo
Text

Museum Boijmans Van Beuningen, Rotterdam
Adrianus van der Steur, Mecanoo
2024 (reconstruction)
Floor Besuijen
20 notes
·
View notes
Text


Since its founding in 1984 the Dutch architecture firm Mecanoo has developed into a globally operating powerhouse: based in Delft the founders Francine Houben, Henk Döll, Rolf Steenhuis, Erik van Egeraat and Chris de Weijer continuously extended the size of their projects from their early experiments in social housing to the skyscrapers, university buildings and libraries of the present day. In recent years Mecanoo also added high-profile renovations and refurbishments to their portfolio, among them the prestigious restoration and transformation of Mies van der Rohe’s Martin Luther King Jr. Memorial Library in Washington D.C. and the renovation and extension of Frits Peutz’s Heerlen City Hall, a fascinating piece of Dutch modernist architecture.
The entire range of Mecanoo’s activities in the field of architecture can be studied in their latest monograph, recently published by nai010 publishers: on 528 pages „Mecanoo - People Place Purpose Poetry“, written by Francine Houben and Herbert Wright, presents more than 50 projects from the recent past as well as ongoing ones. They are subdivided into 11 chapters that are prefaced by a brief text that elaborates the ideas connecting the projects discussed.
The monograph’s title in turn alludes to the four P’s Mecanoo addresses in each project: „People“ obviously stands for the architectural translation of the needs of clients and end users while „Place“ represents the crucial importance of setting, climate and culture for each project. „Purpose“ on the other hand symbolizes the nature of every project as a material response to defined objectives and „Poetry“ seeks to infuse architecture with a dimension that touches all senses.
On the basis of countless illustrations, plans and sections the reader can contemplate whether these P’s have all been met but given the degree of detail, preliminary study and discussion there’s little doubt that the architects were determined to have a 360° perspective on each project. The same attention to detail has obviously also been applied to the book because the quality of illustrations and the detailed information provided on each project are beyond any doubt. Highly recommended!
#mecanoo#architecture#netherlands#contemporary architecture#monograph#nai010 publishers#architecture book#book
13 notes
·
View notes
Photo

Alvar Aalto, Schönbühl Apartment House and Commercial Centre, Lucerne, Switzerland, 1964-1967
VS
Mecanoo, Hillekop, Rotterdam, Netherlands, 1987-1989
#Alvar Aalto#Lucerne#Apartment#Commercial Centre#Switzerland#Mecanoo#Hillekop#Rotterdam#Netherlands#architecture#contemporary architecture#building#collage
43 notes
·
View notes
Photo

(via Perth Museum - Picture gallery 1)
0 notes
Text






MECANOO - RENDERINGS for LONGHUA ART MUSEUM AND LIBRARY.
note that the position of the viewer is almost always perpendicular to the view.....as Alex Hogrefe notes in his 7 rules for composing powerful architectural perspectives (https://architizer.com/blog/practice/tools/the-art-of-rendering-perspectives/): "....set the camera perpendicular to the structure, essentially generating a perspective elevation rendering..... I often implement one point perspectives when I want a place to feel a little more subdued or monumental."
_ik
0 notes
Text

#Mecanoo#Meng#and Lola Landscape Win Competition for the Design of the Guangming Scientist Valley in Shenzhen
0 notes
Text
Mecanoo, patrones del paisaje

View On WordPress
0 notes
Text
Mecanoo and Marvel reveals designs for a rebuilt theater at Jacob’s Pillow
Jacob’s Pillow, the Berkshires’ renowned dance center, has announced plans for a new, Mecanoo Architects–designed theater. The Doris Duke Theater, which burned down in 2020 will be rebuilt on a larger scale.
The original 8,500-square-foot theater will be rebuilt as a 20,000-square-foot facility that can seat up to 230 people. While the performance venue’s focus is dance, the building will be able…

View On WordPress
1 note
·
View note
Photo


FACADE DETAIL SECTIONS: MECANOO _ student residences, Delft....from DETAIL INSPIRATION; our library has a subscription to the data base.
https://www.mecanoo.nl/Projects/project/55/Student-Housing-DUWO
Three residential “towers” finished in dark masonry laid with “beards” of overflowing excess mortar, their irregular texture resulting in a distinctive play of shadows on the facade. Facing the park, the three buildings feature a green facade of COMPOSITE PANELS (translucent glass fiber composite) combined with a tubular metal frame covered in climbing plants.
images - starting at top:
image 1 - facade details section of brick veneer wall
image 2 - joint of brick and composite panel facade
image 3 - facade detail section of composite panel and climbing structure
image 4 - close-up of composite panel and climbing structure
image 5 - composite panel facade facing park
link to the fabricator of the composite panel, RAFICLAD:
https://www.hollandcomposites.nl/en/composite-transparent-facade-raficlad/
PLEASE, NOTE THAT THE FACADE DETAIL SECTIONS ARE DRAWN IN A 1:20 SCALE (metric); your assignment for a 1/2″ scale facade section compares to a 1:25 metric scale!
_ik
0 notes
Photo

Mecanoo designed Villa BW in Schoorl, The Netherlands -- via ArchDaily
1 note
·
View note
Photo

mecanoo_natural history museum
https://www.mecanoo.nl/Projects/project/295/Natural-History-Museum-Abu-Dhabi
https://www.archpaper.com/2022/04/mecanoo-natural-history-museum-abu-dhabi-saadiyat-island/
1 note
·
View note
Text
Ezek megölik Budapestet. Kivéreztetik, mert itt a kutya sem szavaz rájuk, Debrecenben a sok alföldi paraszt, földművelők beképzelt sarjai pedig igen. Az a város hiába nő, egy nulla marad, a magyar gyűjteményeket oda vinni pedig az értékek kukába dobása, némi veszélyeztetést követően. Mert nem szeretik, ha mozgatják őket, amúgy.
0 notes
Photo

Hillekop Social Housing (1987-89) in Rotterdam, the Netherlands, by Mecanoo
142 notes
·
View notes
Text
Фермерский дом похож на небольшую голландскую деревню
Вилла Vaught отлично вписывается в традиционный голландский сельский пейзаж и издали напоминает миниатюрную деревню. Разработанный голландским архитектурным бюро Mecanoo загородный хутор состоит из трех построек, которые вместе создают в чем-то традиционное, но все же очень современное жилое пространство.
Архитекторы Mecanoo задумали и осуществили на практике проект в стиле “hoeve”, который…
0 notes
Text

Mecanoo, House with Studio, Rotterdam, 1991 www.mecanoo.nl/
0 notes
