#3D floor plan cost
Text
In this article, we will explore the world of 3D Walkthrough Animation helps Property Sales and how it can significantly boost your Real estate business. 3D walkthrough services provide architects and real estate developers with a competitive edge by enabling hyper-realistic visualizations of architectural concepts. These immersive 3D Walkthrough Animation showcase exterior and interior designs, even before construction.
#3D Walkthrough Animation#3D Architectural Walkthrough Services#3D Architectural Animation Services#3D Interior Walkthrough Animation#3D Exterior Walkthrough Animation#3D Real Estate Walkthrough Animation#3D Floor Plan Rendering Walkthrough Animation#3D Rendering Animation Services#3D Walkthrough Animation Presentation#Commercial 3D Walkthrough Animation#Residential 3D Walkthrough Animation#JMSD Consultant 3D Rendering Studio#BENEFITS OF 3D ARCHITECTURAL RENDERING WALKTHROUGH#Architectural 3D Walkthrough Animation project#3d walkthrough cost
1 note
·
View note
Text





Happy New Year, have a CC-free café! Y'all know I love to put the coffee bar on every single community lot in my game. This lot was basically copied off this lovely 3D illustration. (Apparently I'm not the only one who thought it'd make a great sims lot, since the Pinterest post I found the illustration on had a comment about someone's TS4 recreation!)
2x2 lot
built with Ultimate Collection; Clean Installer use always recommended
if your sim happens to want to buy it, it'll cost 'em $64,870
cleaned with Chris Hatch's Lot Compressor
Download: SFS | Mediafire
Interior and floor plan:






153 notes
·
View notes
Text
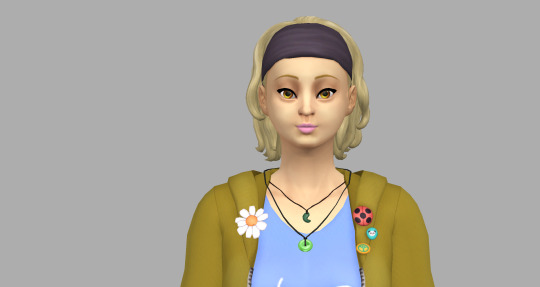
Necklace and miraculous done (there will be three versions in CAS in the necklace category: the two neclkaces alone and them together like the picture).
Now I ""just"" need to make the hair (I guess they're going to be pretty difficult).
Under the cut some life updates.
So, a year ago I told you I was going to finally live on my own thanks to my uncle's empty flat. Well, that's not the case anymore apparently, we've talked to a surveyor and basically, despite the flat being abandoned since the beginning (40 years ago), with missing services, floors and broken windows, it's still going to cost a lot of money just to buy it from my uncle (around 140k euros) since my parents doesn't want me to rent it due to it's incomplete status.
About University, I officially renounced and I still don't know if I can save all the exams I passed till now in my career due to the burocratic "block".
I still can't find a job despite all my attempts, they keep refusing my applications even on basic jobs cause I don't have an university degree (that's how my country works apparently) and it's a lot disheartening.
My plan now is to keep making sims content for a year so I'll be able to afford two of three years of a videogaming 3D graphic course in a very good school in my city, the one that one of my brother's collegues went to and now has this stable job and is highly qualified. This school costs a bit more than my long time "dream" school but gives you way better knowledge and you're more likely to be assumed at the end of the third year. The taxes are about 5k a year and I'm extremely motivated to follow this path.
I hope this is the time I can finally change my life the way I wanted, even if not everything is going as planned.
#faq#the sims 4 mylene haprele#sims 4 mylene haprele#ts4 mylene haprele#mylene haprele#the sims 4 miraculous#sims 4 miraculous#ts4 miraculous#the sims 4 miraculous ladybug#sims 4 miraculous ladybug#ts4 miraculous ladybug#miraculous#miraculous ladybug#delete later#the sims 4#sims 4#ts4
12 notes
·
View notes
Text
Procrastinator's Kitchen Countdwon - The Measuring
About 6-7 weeks to go (with any luck)
In my quest to buy a new kitchen, I first turned to my trusty provider of decent, sensibly-priced furniture: IKEA. I'm sure I could have gotten better quality for less money elsewhere, but given that I will probably take this kitchen with me when I move and will have to fit it into a new space, the modularity and continued availability of IKEA furniture is a big plus.
So, I sat down with their 3D kitchen planner, diligently did my best to measure out each nook and cranny of my convoluted kitchen, and got to work.
One of the problems is that the very large slanted roof is 1. very hard to measure with furniture still in the room, 2. also hard to measure because it's fairly old and there are very few straight lines or crisp edges, and 3. extremely confusing to the 3D planner. Normally, you put in a detailed floor plan and the IKEA algorithm will spit out some suggestions for furniture placement in your kitchen.
When I tried it, at first, the model refused to show the slanted wall at all, because it couldn't believe it would come down as far as it did. After a bunch of prodding, I managed t oget the walls set up, but was then informed that there were n osuggestions available for a kitchen like mine. And every time I add a new piece of furniture, the software complains that there is absolutely no place it could possibly fit that and defiantly places it in the middle of the room.
I did eventually manage to play around with furniture options and got some ideas for what I might need and where it could go. But as soon as I really got serious about it (and climbed around my kitchen with measuring tape and chalk pens to sketch out possible cupboard-placement on the current furniture), it became abundantly clear that there was a huge margin of error. I might not know if my desired kitchen furniture fit into the space I had chosen for it up until the moment it actually arrived at my flat - at which point, exchanging it for something more fitting would be a fairly big hassle.
When I mentioned this to the IKEA kitchen adviser on Tuesday (because IKEA offers to go over your kitchen design with you free of charge, whether you end up buying the kitchen from them or not), he made a suggestion: they could send someone to my place to take measurements with a laser tool, that would give them an accurate model down to the milimeter! It would also allow things like ordering a pre-cut counter top from IKEA, rather than having to worry about cutting it myself to the extremely wonky shape required.
I had seen on their website that this option was available, but I'd dismissed it because of the additional cost. However, the IKEA employee told me that if I decided to purchase my kitchen furniture from them (which I had already decided to do anyway), I could get reimbursed for the measuring fee afterwards!
My next objection was that it might delay the whole process even more. Once you order a kitchen, it takes about five weeks to be delivered. Which, on the one hand, is good, because I still need to get rid of the old furniture, clean and paint the entire room, order new appliances, and hope that the construction site in front of my house will finally get done so a delivery truck can actually park on the street. But on the other hand, uni starts again in late October, giving me a deadline after which the whole endeavour will get exponentially more stressful.
Luckily, when my friendly IKEA adviser checked his system, he found that there was a measuring appointment available two days later, meaning I could be back at IKEA the following Tuesday for the final planning and ordering, and my kitchen furniture could potentially arrive in the second week of October! Or hopefully the third at the very latest.
So, yesterday, I had an appointment for someone to laser-measure my kitchen! Because the room is still fully furnished, I would have to remove everything from the countertops and empty the cupboard under the sink to allow an accurate measurement of the water pipes.
The technician was supposed to call me an hour before arriving, which would have given me plenty of time to move everything into the living room (and to make sure there were no crumpled clothes or other embarrassing clutter left anywhere in view in the rest of the flat). When the very nice man from the measuring company called me, however, he told me that if I was currently at home, he could be with me in 20 to 30 minutes. And of course, as someone who rarely thinks these things through properly, I agreed, since I didn't want to cause him any unneccessary delays in his day.
It was then that it occurred to me that I really, really should have emptied out the kitchen the night before. Alas, there is a reason this is the procrastinator's kitchen adventure 🙈
As it was (and with some lovely moral support from @regionalpancake, with whom I happened to be on a Discord call when the technician announced himself), I just managed to get everything out of the kitchen in time. 35 mintues after the technician's call, I was just about to run the hoover through the half-empty room when the doorbell rang.
I have to say, I am fairly prod of myself for actually getting everything out in time, and for removing as much stuff as I did. I even took out the 2 by 2 Kallax shelf after emptying it, since I figured the corner it was in was one of the more vital parts that needed accurate measurement. The technician was also very pleased, because apparnelty, a lot of people are not as diligent about making space!
Looks like I am getting a good grade in kitchen emptying, something that is entirely normal to want etc. 🤣
The measuring itself happened with the door closed. I got a brief glimpse of the futuristic device the technician mounted on an impressive tripod, and I could hear it beeping through the door for 40 minutes or so, but when he called me to say he was done, it was all packed away again.
It's wild to think, as Pancakes pointed out, that there is now a laser-accurate 3D scan of my kitchen just... out there in the world somewhere. We live in a time where that's possible! And where I can use it to sit down with the IKEA people on Tuesday to order furniture that will actually fit my space! Hopefully that means I won't have any of the issues we had with the current kitchen, like suddenly being unable to open the oven because we had pushed it a liiiiitle too close to the wall when installing a new countertop and now the door frame was in the way.
(Have I mentioned that any time I mention to someone who's cooked here that I'm getting a new kitchen, their reaction is "Finally!!"? 😅)
I really hope I'll get to take some version of the 3D scan home with me or at least get access to the model they build based on it. If I do, I will definitely post some screenshots here :D
For now, I need to finish moving all my Stuff back into the kitchen - because of course it's still spread all over the living room, 24+ hours after the technician left 🙈 I have moved about a third of it, which is pretty good by my standards, and part of taking it easy for a few weeks is not getting mad at myself for procrasitnating chores. But I think I'll try to tear myself away from blogging and mapping now to at least put cleaning supplies and spices back where they belong. I do enjoy smelling the potato spice blend when sitting in my armchair, but the occasional whiff of bathroom cleaner is not exactly a harmonious addition.
Next step: second IKEA meeting on Tuesday, at which we will hopefully put in an order for the furniture and I'll learn how long my countdown is actually going to be!
#kitchen countdown#procrastinator's home projects#lili's personal adventures#long post#I Am Doing The Blogging Thing!#and now i need to find something to support my wrist while typing because it's starting to hurt a bit#the joys of no longer being in my 20's 🙈
8 notes
·
View notes
Text
How to start an Interior Designing Business
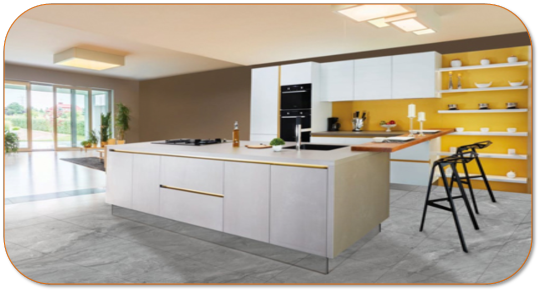
Business Name & Registration
Choose a good & catchy name for your business. The name of the business should be unique and should determine your services. Do not choose any complicated names or names that are difficult to pronounce. It should be simple & elegant. Company registration is the most important thing. Register your company & get the required license to work as an interior designing company.
2. List of services
As an interior designing company, u need to decide what services you will be providing to your clients. 2D & 3D design layout, Civil space Planning, residential interiors, Modular kitchen, master bathroom, office interiors, retail shops & showroom interiors, restaurants & cafeteria designing, furniture & fixture, false ceiling, wallpaper & painting, glass & lightening, waterproofing POP, flooring, Hi-tech home automation system, tiles & marbles, these are the various types of services interior designing companies provide you need to determine the types of services you will be proving. Make sure you are not taking projects which you cannot handle.
3.Uniqueness
Never copy the designs from the internet or any other source. When you start working on your projects have a uniqueness in them. When you add your style to the projects that are when you will be known for your work. Your projects must show your uniqueness and your style.
4.Build a website
Having an online presence is equally important. Have a professional website for your business. State all the services that you provide, past projects, ongoing projects & upcoming projects of yours.
5. Build a portfolio
Build a portfolio of your interior designing business. In the beginning, you might not be having a portfolio, that’s completely fine it is not necessary to have a huge portfolio at the initial stages. You can include the images of the designs that you made in the past may be as a student or an intern in the initial stage.
6. Prices
Set the rates for every service you provide. Estimate the cost for the service & fix the price accordingly. Take advice from your seniors when it comes to pricing because the prices you fix for the services should not be either high or low.
7. Study your competitor
At the initial stage, it is important to observe & implement the strategies of your competitors. Do complete research on the services that they offer, the prices, timeline & all the other aspects of your competitors.
Best Construction Company in Bangalore
Top Construction Company in Bangalore
Best Construction Company
#home & lifestyle#home interior#homedesign#interior architecture#interior door#interiordecor#homeinterior#home theatre#home decor
2 notes
·
View notes
Text
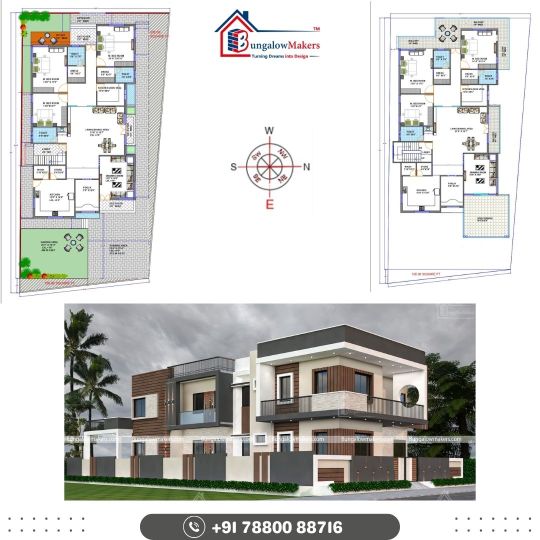
Floor Plan Design
Bungalow Makers is the top floor plan design company in Indore offering services all over India. We offer Floor plans for houses, apartments, offices, vintage, bungalows, or any other commercial places. Our Floor Design plan services are affordable in cost.
Other Complete House Plan Services We Offer:
Interior Designs
Interior and Exterior Elevation Designs
2D and 3D Elevation Designs
Site Visits
Complete Structural Drawings
#Best architect agency in India#House design Package#Residential Apartment Designs#Best House Designers#Best Online Architect Services#architects & interior designers in India#Bungalow Makers#Ultra Modern House Design#Floor Plan design#Interior Design Company#architectural and interior Design#architecture engineer#duplex house plans#30x50 house plans#3d elevation design#house 3d elevation#Traditional House Design#House Plan#House Design Plans#home interior design#house plan design#duplex house design#house elevation design#house plans#1200 sq ft house plans#home interior designs#kitchen interior designs#bedroom interior designs#Kerala House Designs#elevation design
5 notes
·
View notes
Text
Lex's Minecraft Architecture Project!
for context:
i'm in an architecture class where the final project is to design, create, & furnish both 2d & 3d models of our dream houses. because i'm super cool, my teacher is letting me do this in minecraft
requirements/restrictions:
- square footage can be from 1500-4500 square feet
- must have at least two floors & one staircase
- no budget, but a cost sheet estimating the total cost to furnish the house is required

—Concept #1
–First Sketches:
Scale: 3/16 in = 1 ft
–First floor:
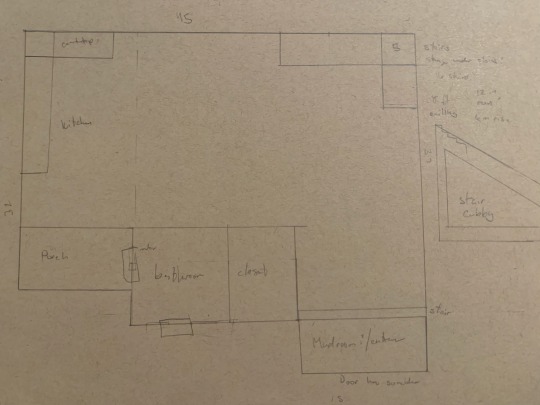
–Second Floor:
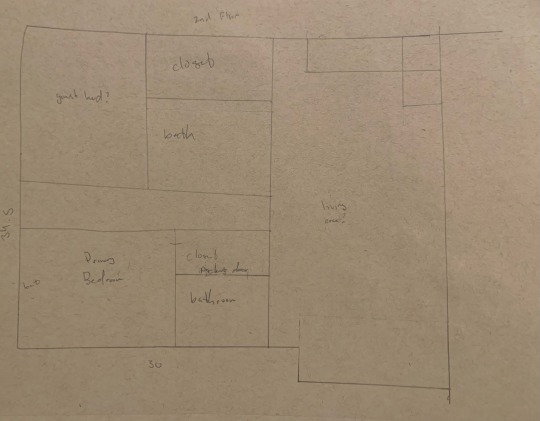
–Digital Floorplan:
designed in AutoCAD
Scale: 1 in = 4 in
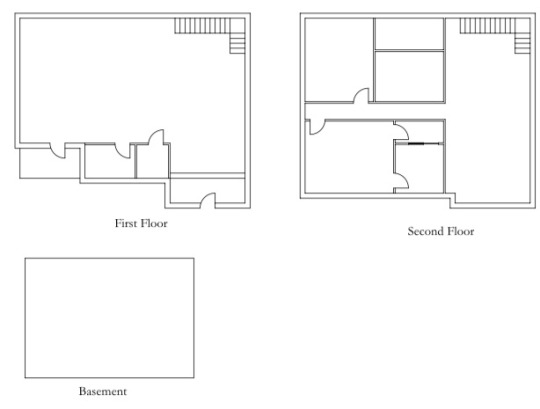
after completing my digital drawing, i started building the base in minecraft. before finishing, i completely redesigned my house in-game and then the world got corrupted and i lost all of my progress.

—Concept #2:
Inspiration
i started this house in my original minecraft world & then my save got corrupted and i had to restart. at this point, i didn't have any dimensions drawn, so i had to rebuild/draw based on memory.
–Sketches:
-Rough Exterior Sketches:
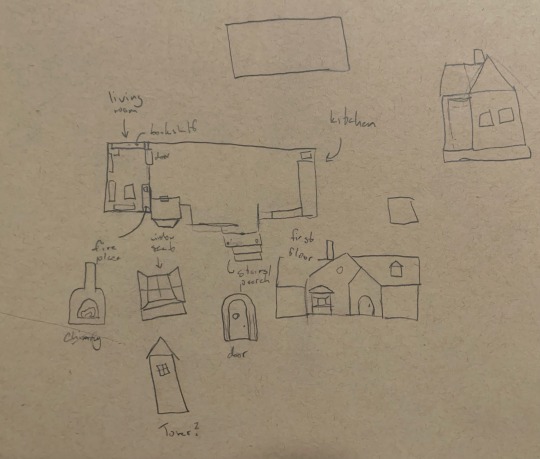
-Additional Details:
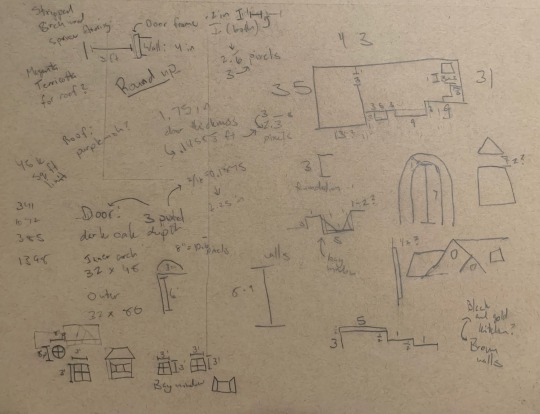
-Rough Floor Plan
(not to scale)
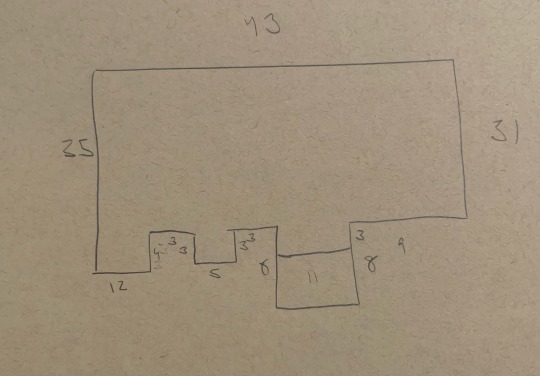
–Interior:
i'm going for a dark academia + dark cottage aesthetic, but i'm absolutely awful with color theory & interior design, so bear with me.
-Pinterest Boards:
Concepts
Furniture

—Building the House:
–Technical Stuff:
i'm using the chisel and bits mod to add more detail to this build. since minecraft blocks are 16x16 pixels & my scale (1 block = 1 foot) doesn't convert 1:1, i'll be rounding up to the nearest pixel
–Exterior Base/Foundation
Scale: 1 Block = 1 ft
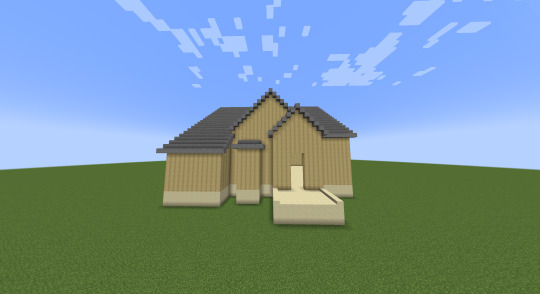
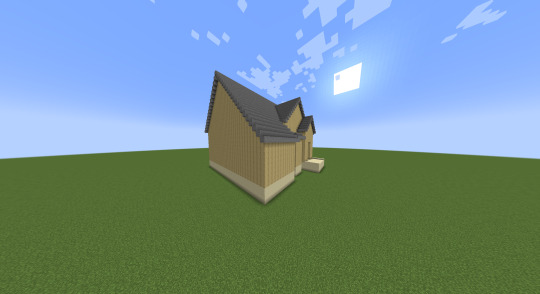
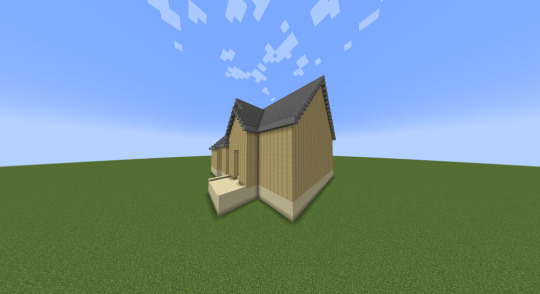

2 notes
·
View notes
Text
References
BLACKER, A., POPOVIC, V., AND MAHAR, D. (2003) ‘The nature of intuitive use of products: an experimental approach’ Design Studies [Online] 24(6) pp. 491-506. Available from- https://doi.org/10.1016/S0142-694X(03)00038-3 [Accessed: 28th October 2022]
MCDONAGH, D. AND THOMAS, J. (eds.) (2015) ‘Design + Empathy = Intuitive Design Outcomes’ The Design Journal [Online] 14(2011) pp 147-150. Available from https://doi-org.ezproxy.herts.ac.uk/10.2752/175630611X12984592779881. [Accessed: 29th October 2022]
INTERACTION DESIGN FOUNDATION (2022). Interaction-Design.ORG [Online] Available at- https://www.interaction-design.org/literature/topics/empathize. [Accessed: 28th October 2022]
KRZYWINSKI, M. (2016) ‘Points of View: Intuitive Design’ Nature Methods [Online] 13(11) pp 895. Available from http://dx.doi.org.ezproxy.herts.ac.uk/10.1038/nmeth.4041. [Accessed 29th October 2022]
VARDEHAUGEN (2015) Floor plan for Villa Stamsund [Online] Available at- http://vardehaugen.no/real-scale-drawings/ . [Accessed: 2nd November 2022]
AUTODESK (n.d.) 3D Modelling Software [Online] Available at- https://www.autodesk.co.uk/solutions/3d-modeling-software#:~:text=3D%20modelling%20is%20the%20process,in%20a%20variety%20of%20industries. [Accessed: 2nd November 2022]
PEREZ, S. (2021) Kitchen Project.
PEREZ, S. (2019) Kiosk.
HUA, H. (2014) ‘A case-based design with 3d mesh models of architecture’ Computer-Aided Design. 57 (2014) pp 54-60. Availiable from - https://doi.org/10.1016/j.cad.2014.07.004 [Accessed: 20th October 2022]
GAO, W., WU, C., HUANG, W., & LIN, B. (2021) ‘A dat structure for studing 3D modeling design behavior based on event logs.’ Automation in construction. [Online] 132 (2021) pp 103967. Availiable from- https://doi.org/10.1016/j.autcon.2021.103967. Accessed: 22th October 2022]
SHAH, S., BENNAMOUN, M., BOUSSAID, F. (2017) ‘Keypoints-based surface representation for 3D modeling and 3D object recognition’ Pattern Recognition, [Online] 64(2017) pp29-38, Available from; https://doi.org/10.1016/j.patcog.2016.10.028. [Accessed: 23th October 2022]
KUMAR, A. (2021) ‘1. Design for Creative and Immersive Technology in KUMAR, A, Immersive 3D Visualization. Berkley, Ca.: Apress. pp 1-6
LAING, P.M. (ed.) (1993) Ergonomics: a practical guide. 2nd edition. Chicago: National Sefety Council. (p.73)
KARWOWSKI, W. (2012) Handbook of Human Factors and Ergonomics. [Online] New York: John Wiley & Sons Incorporated. Availiable from https://ebookcentral.proquest.com/lib/herts/detail.action?docID=817338 [Accessed 25th October 2022]
VAZQUEZ-MENDEZ, M., CASAL, G., SANTAMARINA,D., & CASTRO, A. (2018) ‘A 3D Model for Optimizing Infrastructure Costs in Road Design.’ Computer-Aided Civil and Infrastructure Engineering [Online] 33(5) pp 423-439. Available from- https://doi-org.ezproxy.herts.ac.uk/10.1111/mice.12350. [Accessed: 28th October 2022]
FOSTER, S., HALBSTEIN, D. (2014) Integrating 3D Modeling, Photogrammetry and Design [Online] Rochester, N.Y.: Springer. Availiable from: https://books.google.co.uk/books?id=wH4pBAAAQBAJ&printsec=frontcover&dq=3d+modeling+what+is+it&hl=es&sa=X&redir_esc=y#v=onepage&q=3d%20modeling%20what%20is%20it&f=false. [Accessed: 30th October 2022]
KRZYWINSKI, M. (2016) ‘Points of view: Intuitive Design’ Nature Methods. [Online] 13(11) pp 895. Availiable from: http://dx.doi.org.ezproxy.herts.ac.uk/10.1038/nmeth.4041. [Accessed: 30th October 2022]
DUL, J. (2009) ‘Ergonomics contributions to company strategies’ Applied Ergonomics. [Online] 40 (4) pp 745-752. Availiable from- https://doi.org/10.1016/j.apergo.2008.07.001. [Accessed: 30th October 2022]
LAING, P.M. (ed.) (1993) Ergonomics: a practical guide. 2nd edition. Chicago: National Sefety Council
NOYES, J. (2001). Designing for Humans. Psychology at Work. New York: Psychology Press, Taylor & Francis Group, Hove and New York
FILIMOWICZ,M. (2020) Foundations in Sound Design for Linear Media: A Multidisciplinary Approach. [Online] Milton: Routledge. Availiable at- https://ebookcentral.proquest.com/lib/herts/reader.action?docID=5793723 [Accessed: November 6th 2022]
SIGMAN, A., MISDARIIS,N. (2019) ‘alarm/will/sound: Sound design, modelling, perception and composition cross-currents’ Organized Sound.[Online] 24(2019) pp 54-70 Availiable from: https://www.proquest.com/docview/2306120984/fulltextPDF/EAB85670CB314206PQ/1?accountid=14660. [Accessed: November 6th, 2022]
SONNENCHEIN, D. (2001). Sound Design: The expressive Power of Music, Voice and Sound Effects in Cinema. California, Michael Wiese Productions.
BRANDI, U. (2006). Lighting Design: Principles, Implementation, Case Studies. [Online] Basel/Berlin/Boston: Walter de Gruyter GmbH. Available from: https://ebookcentral.proquest.com/lib/herts/detail.action?docID=3045442. [Accessed: 30th November, 2022]
WHITE, M.D.,(1989) ‘Update: Interior design light sources’ Interior design. [Online] 60(11) pp 164. Available from: link.gale.com/apps/doc/A7871899/AONE?u=uniherts&sid=summon&xid=61faff86 [Accessed: 30th November 2022]
CENTAUR COMMUNICATIONS LIMITED (2005) ‘Lighting Design” light touch’ Design Week. [Online] 2005, Available from: https://link.gale.com/apps/doc/A138927363/AONE?u=uniherts&sid=summon&xid=a5168e2f. [Accessed: 30th November 2022]
YUAN, J. (2021) ‘Research on the Effect of Light and Shadow in Computer-aided Interior Design’ Journal of Physics: Conference Series. [Online] 2074(2021) pp. 012053. Available from- https://iopscience-iop-org.ezproxy.herts.ac.uk/article/10.1088/1742-6596/2074/1/012053/pdf. [Access: 30th Novemeber 2022]
CHEN, Y & CHEN, R. (2020). ‘Design thinking based on reflective level in emotional design’ E3S Web of Conferences [Online] 178 p. 02082. Available from - https://doi.org/10.1051/e3sconf/202017902082. [Accessed: 27th November 2022]
DING, M., DONG,W. (2018) ‘Product color emotional design considering color layout’ Color Research & Application. [Online] 44 (2) pp 285-295. Available from- https://doi-org.ezproxy.herts.ac.uk/10.1002/col.22338. [Accessed: 27th November, 2022]
HO, A.G., & KIN WAI, M.G. (2015) ‘Emotion Dsign, Emotional Design, Emotionalize Design: A review on their Relationships from a New Perspective’ An Internal journal for All Aspects of Design. [Online] 15 (2012) pp 9-32. Available from- https://doi-org.ezproxy.herts.ac.uk/10.2752/175630612X13192035508462. [Accessed: 27th November, 2022]
CHAPMAN, J. (2005). Emotionally Durable Design; Objects, Experiences & Empathy. London: Earthscan.
COOPER, R. & PRESS, M. (1995) The design agenda: a guide to successful design management. Chichester / New York / Brisbane / Toronto / Singapore: John Wiley & Sons
VALENCIA-ROMERO, A & LUGO, J.E. (2017) ‘An immersive virtual discrete choice experiment for elicitation of product aesthetics using Gestalt principles’ Design Science. [Online] 3 (11) pp 1-24. Available from- https://doi.org/10.1017/dsj.2017.12. [Accessed: 2nd December, 2022]
HU, G; SHENG, A; ZHANG, Y; PAN, Z & ZHANG, M. (2016) ‘An Analytic Measure of Perceptual Factors for Color Composition’ COLOR research and application [Online]41(2) pp 165-174. Available from https://doi-org.ezproxy.herts.ac.uk/10.1002/col.21952. [Accessed: 2nd December, 2022]
YILMAZ, S. (2018) ‘An aesthetic approach to planting design in urban parks and greenspaces’. Landscape Research [Online] 43(2018) pp 965-983. Available from- https://doi-org.ezproxy.herts.ac.uk/10.1080/01426397.2017.1415313 [Accessed: 2nd December 2022]
PETERSON, D.J., & BERRYHILL, M.E. (2013) ‘The Gestalt principle of similarity benefits visual working memory’ Psychonomic Bulletin Review, [Online] 20(2013) pp 1282-1289. Availiabe from- https://link-springer-com.ezproxy.herts.ac.uk/article/10.3758/s13423-013-0460-x [Accessed: 2nd December 2022]
HAN, S., HUMPHREYS, G.W., & CHEN, L. (1999) ‘Uniform connectedness and classical Gestalt principles of perceptual grouping’ Perception & Psychophysics. [Online] 61(4) pp 661-674. Available from- https://link.springer.com/content/pdf/10.3758/BF03205537.pdf?pdf=button%20sticky [Accessed: 2nd December 2022]
HIGGINS, I. (2015) Spatial Strategies for Interior Design. [Online] London: Laurence King Publishing. Available from- https://ebookcentral.proquest.com/lib/herts/reader.action?docID=2048463. [Accessed 6th December, 2022]
SULLY, A. (2015) Interior Design: Conceptual Basis. [Online] Cham: Springer. Available from-https://ebookcentral.proquest.com/lib/herts/reader.action?docID=2094539&ppg=29. [Accessed 6th December 2022]
Perez, S, (2020) Design process of kitechen design
(SANTISTEBAN KITCHENS, (2022) Most recent projects, Abril 2022 [Instagram] available at https://www.instagram.com/p/Cc8CaSgLD2-/ [Accessed date 6th December 2022]
REID, G.W.(2007) From concept to form in landscape design / Grant W. Reid. 2nd Edition. Chichester: John wiley & Sons.
RIOTAMA, T., & HERDIANSYAH, H. (2019) ‘Passive design implementation as sustainable development approach on vertical housing case study: Sentra Timur Residence’ IOP Conference Series: Materials Science and Engineering. [Online] 703(2019) pp 012032. Availiable from- https://iopscience-iop-org.ezproxy.herts.ac.uk/article/10.1088/1757-899X/703/1/012032 [Accessed: 10th December 2022]
PANDELAKI, E.E., & FIRMANDHANI, S. W. (2022) ‘Inclusive space for children in vertical housing’ Journal of Architecture and Urbaism.[Online] 46(2) pp 100-106. Availiable from- https://doi.org/10.3846/jau.2022.15250. [Accessed: 10th December 2022]
RIOTAMA, T., SODRI, A., & SUNDARA, D.M. (2022) ‘AIP Conference Proceedings’. Study of passive design and energy in vertical housing [Online] 2534 (020010) pp 020010-1 to 020010-6. Available from- https://doi.org/10.1063/5.0105743 [ Accessed: 10th December 2022]
SWASTO, D. F. (2018) ‘Friendly vertical housing: case of walk up flat housing development in Yogyakarta.’ IOP Conference Series: Earth and Environmental Science. [Online] 126(1) pp 12178. Available from- https://iopscience.iop.org/article/10.1088/1755-1315/126/1/012178. [Accessed: 10th December 2022]
MALOUTAS, T. & KARADIMITRIOU, N. (2022) ‘Chapter 1: Introduction to Vertical Cities: urban micro-segregation, housing markets and social reproduction’ In: MALOUTAS, T. & KARADIMITRIOU Geography, Planning and Tourism. [Online] London: Edwrd Elgar. Availiable from: https://doi.org/10.4337/9781800886391.00007. [Accessed: 10th December 2022]
THOMAS, G. (2017) How to do your research project: a guide for students. 3rd edition. Los Angeles: SAGE.
O’LEARY, Z. (2017) The essential guide to doing your research project. 3rd Edition. Los Angeles: SAGE.
DUL, J., & NEUMANN, W. P. (2010) ‘Ergonomics contributions to company strategies’ Applied Ergonomics. [Online] 40(4) pp 745-752. Availiable from- https://doi.org/10.1016/j.apergo.2008.07.001. [Accessed: 8th December 2022]
UNIVERSITY OF WATERLOO. (n.a.) CENTRE OF RESEARCH EXPERTISE FOR THE PREVENTION OF MUSCULOSKELETAL DISORDERS (CRE-MSD) [Online] Available at- https://uwaterloo.ca/centre-of-research-expertise-for-the-prevention-of-musculoskeletal-disorders/people-profiles/patrick-neumann. [Accessed: 8th December, 2022]
TORONTO METROPOLITAN UNIVERSITY (n.a.) Patrick Neumann. [Online] Available at- https://www.torontomu.ca/pneumann/. [Accessed: 8th December, 2022]
ROTTERDAM SCHOOL OF MANAGEMENT ERASMUS UNIVERSITY (n.a.) Faculty & Research; Prof.Dr.Ir.J. (Jan)Dul. [Online] Available at- https://www.rsm.nl/people/jan-dul/ [Accessed: 8th December, 2022]
7 notes
·
View notes
Text
12 Best free 3D Modelling Software for Beginners
Many professional-level 3D modelling programmes are outrageously costly, making them out of reach for most beginners. Furthermore, they are even less desirable because of the necessity of expensive monthly or annual subscriptions. Thankfully, some high-quality options for 3D modelling software may be had for no cost at all. That is the subject for today's conversation.

1. Tinker CAD
When it comes to free 3D modelling software, many beginners choose Tinker CAD because it is one of the better solutions available. It's completely free to use, and it has a robust online community. Complex 3D models are beyond the capabilities of Tinker CAD. Still, it gives newcomers simple yet effective tools for making simple 3D creations without breaking the bank.
As a starting point for your own free 3D models, you can download some pre-made ones from the website and import them into TinkerCAD. And if you want to learn how to use it to make 3D models for yourself, there are free tutorials for that as well. If you are looking for a CAD courses in Nagpur then CADD Centre Nagpur is the one stop solution for CADD Courses
2. Fusion 360
The capabilities of Fusion 360 extend well beyond those of traditional 3D modelling tools.
It's wonderful programme for novices who wish to experiment with basic 3D modelling and have fine-grained control over the final product's shape and size, despite the software's extensive feature set. With Fusion 360, you can create designs for production, 3D printing, and even machining.
Because the ribbon area is not overloaded with tools and commands, the user interface is clean and straightforward, making Fusion 360 a breeze to learn and use. Makers including 3D printing hobbyists, woodworkers, and even machinists use Fusion 360 as their primary design and drafting programme.
3. Daz 3D
Makers of the popular Daz Studio, Daz 3D are responsible for some of the most intriguing and user-friendly developments in the history of 3D modelling software. When it comes to animating, posing, setting up lighting, and rendering in 3D, Daz Studio simplifies many of the more technical aspects of the medium.
4. Free CAD
Despite still being in beta, FreeCAD, a free 3D modelling software with real skin in the game, has made great progress since its first release in 2002. It's made to streamline and simplify the process of generating 3D models of physical objects.
5. Vectary
Vectary, billed as the "easiest online 3D and AR design tool," is a browser-based mesh and parametric modelling programme. Its straightforward, user-friendly design conceals a wealth of useful functionality.
The software is aimed at professionals in the fields of graphic design, product design, and game design, with a particular emphasis on rendering, however it may be used for any type of 2D or 3D modelling.
6. Meshmixer
Autodesk's Meshmixer, a lightweight 3D modelling programme, is a necessary addition to every maker's arsenal. The software is a "Swiss Army Knife" for 3D objects, letting you easily modify, extend, splice, merge, and otherwise work with models, as described on the software's official website.
7. SketchUp
Google's SketchUp is a free, all-inclusive 3D modelling software suite. It is a visual tool for creating 3D models (unlike other 3D programmes, which need knowledge of code or the usage of complex tools). Users all over the Internet attest that SketchUp is a simple and efficient tool for drawing floor plans, furniture layouts, and other architectural and interior design-related 3D models.
8. Blender
Blender, one of the most widely used 3D modelling programmes, has a large and helpful online user community that freely distributes STL files, 3D models, and tutorials. If you do a fast search on Google or YouTube, you'll find millions of results from people who are happy to share their Blender 3D creations or instruct you in its use. This is because Blender is an open-source 3D modelling software application that doesn't cost a dime, allowing users to freely experiment with the software's vast set of features.
9. Z Brush Core Mini \ Z Brush
Core Mini is a streamlined variant of Pixologic's Z Brush, a sculpting application widely used by experts in the field. Still, that shouldn't put you off. Due to its design, Core Mini is accessible even to people with no prior knowledge with 3D modelling.
10. Dark Spark Mechanical
It's a free programme that may be used to create CAD environments. Even if the programme is simpler to work with, there are less job openings. In this way, engineers with no prior experience with 3D modelling software or conventional drawing equipment would be able to make their own customised models with ease. The 3D printing community has embraced Design Spark Mechanical with open arms. CADD Centre Nagpur also provides Mechanical CAD Courses
11. Archi CAD
This programme has a free 30-day trial period but costs money beyond that. Structures can be designed with the help of the ArchiCAD application. You can use it to make complicated 3D models and then analyse their constituent pieces in great detail.
Show the exterior of a multi-story building, the floor plans of individual units, and the design of inner spaces, for instance. The data can also be transferred to analytical programmes for speedy defect localization and correction. At last, ArchiCAD has automated document and visualisation tools.
12. Self CAD
By allowing users to create 3D files without the need for any further downloads, SelfCAD aims to be the finest free browser-based 3D modelling software for students throughout the world. Because of this, it is often used in American classrooms to teach pupils about 3D design. On the other hand, individuals who prefer a downloadable version can do so on both PCs and Macs.
For any queries or details Feel free to call us on- Nandanvan- 7507111164 I Sadar-7507111145, Or Visit our website- www.caddcentrenag.in/
3 notes
·
View notes
Text
FLOORING CONTRACTOR IN LOS ANGELES

Structura Remodeling: Your LA-Based Licensed Flooring Contractor
We are primed and ready to support all your flooring needs.
0% Financing Available (O.A.C)
No Deposit | No Down Payment | 0% Due at Signing
Get a Free Quote
Veterans and Seniors Special Discounts Available
Reputation for Excellence:
★★★★★ 48 Reviews
★★★★★ 49 Reviews
★★★★★ 14 Reviews
★★★★★ 7 Reviews
Client Testimonial: Full Home Remodeling – Santa Monica
Ready to replace your floors? Have you been wanting to update your floors? Now is the perfect time to make those changes. At Structura Remodeling, we have over 16 years of experience helping homeowners in the Los Angeles area transform their living environments through custom floor redesigns.
By removing old carpeting and installing new, modern floors, you will not only add style to your home but also increase its value. Updating your flooring is one of the most cost-effective ways to transform your living space.
Flooring Options to Suit Every Taste
We offer a wide variety of flooring materials to choose from:
Laminate Flooring Installation
Hardwood Flooring
Hardwood Flooring Refinishing
Eternity Flooring
Tile Flooring
Cork Flooring
Epoxy Flooring
Vinyl Plank Flooring
Concrete Flooring
Reclaimed Wood Flooring
Rubber Flooring
Bamboo Flooring
Linoleum Flooring
Engineered Wood Flooring
Marble Flooring
Terrazo Flooring
Exciting Flooring Trends for Los Angeles Homes
There are many new and exciting flooring trends in Los Angeles. These products are not only technologically advanced but are also cost-effective, easier to maintain, and environmentally friendly.
Vinyl Flooring: High-end vinyl flooring mimics stone, concrete, and hardwood, offering endless design possibilities. It’s cost-effective and easy to maintain, making it the top choice for flexibility and price.
Hardwood Flooring: A rich, classic option that offers long-term value. Oak, Mahogany, and Ash are especially trendy this season.
Laminate Flooring: Laminate flooring is a popular, cost-effective option that mimics hardwood. Available in distressed, reclaimed, or traditional designs.
Green Materials: Environmentally friendly options like bamboo, cork, and engineered wood are ideal for allergy sufferers and those wanting sustainable materials.
Timeless Choices: Tile, marble, and concrete flooring are always in style and may be the perfect solution for your home.
Why Choose Structura Remodeling?
At Structura Remodeling, we are trusted flooring contractors in Los Angeles with over 16 years of experience. Here’s why our customers keep coming back:
Professional Planning
Free In-Home Consultation
Expert Contractors
We Handle Permits and 3D Plans
Access to Top Quality Materials
If you’re looking to hire a general contractor in Los Angeles for your flooring remodel, our team is dedicated to bringing your vision to life.
What Makes Us Different?
Permits & Plans: We handle all the necessary permits and plans.
Awards & Certifications: We hold industry-recognized awards and certifications.
Bigger Savings: Our in-house team means we pass vendor savings onto you.
In-House Design Team: Custom designs tailored to your needs.
No Hidden Costs: Detailed quotes with no surprises.
Free Consultation: We offer free in-home consultations.
Trusted Sources: We use high-quality materials from trusted vendors.
Environmentally Friendly: Most of our materials are eco-friendly.
No Pressure Sales: We let you decide on your own timeline without pressure.
Let’s Get Started on Your Flooring Project
Whether you're looking to update your floors or start a complete home renovation, Structura Remodeling is your go-to flooring contractor in Los Angeles. Reach out to us for a free quote, and let’s begin planning your new flooring design. Welcome to your new home!
FAQs
What types of flooring do you offer? We offer hardwood, vinyl, laminate, tile, cork, bamboo, and more. Each material has its benefits, depending on your needs.
Do you offer free consultations? Yes, we provide free in-home consultations to help you choose the best flooring options.
How do you handle permits? We take care of all permits and plans needed for your flooring remodel.
Do you offer eco-friendly materials? Yes, we offer a range of environmentally friendly materials, such as bamboo, cork, and engineered wood.
#flooring contractors in los angeles#los angeles general contractor flooring#hire general contractor in los angeles#flooring contractor & home remodeling services la#general contractor for kitchen remodel
0 notes
Text
3D Floor Plans Design

At Euphoria Interiors, we specialize in delivering cost-effective and customized 3D floor design services in Dubai. Whether you require precise architectural 3D modeling or an affordable 3D floor design package, we offer flexible solutions that elevate your projects. As a trusted interior design company Dubai relies on, we provide competitive rates and comprehensive plans tailored to meet the needs of projects of any scale. Our services are designed to enhance architectural precision and bring your vision to life with the highest standards of quality and attention to detail.
#3D Floor Plans Design#3D Floor Design Services#best interior designer in dubai#professional interior designer#euphoria interiors#interior designer in dubai#bathroom design interior#interior designers in dubai
0 notes
Text
3D Walkthrough Services: The Rise of Virtual Reality in Real Estate
At present, rapid advancement in real estate is being propelled by the dynamic revolution of technology. For example, one of the recent changes has been seen through 3D Walkthrough Services. These services make use and application of highly developed virtual reality (VR) systems thus modifying the process of viewing property for customers and investors. Forget about the usual old-fashioned two-dimensional blueprints or still pictures, which do not offer much information compared to virtual tours taken inside a building with your own eyes as if you were there. This innovation has turned into a revolution for 3D Walkthrough Companies and real estate developers globally.
The article talks about the emergence of 3D walkthrough services for real estate, their advantages and how they are revolutionizing property advertisement.

What Are 3D Walkthrough Services?
Through 3D Walkthrough Services can use a digital platform to build models that gives a virtual talk on the building and its landscape areas. Real estate professionals make use of VR technologies to produce very realistic and elaborate graphics with 3D modelling. They can show elements such as design, layout and other features of a house thus allowing clients who are interested but cannot come over physically to appreciate the area well enough.
Typically, creating a 3D model serves as the initial step in the process - this model is then animated so that various rooms, floors and outdoor areas are shown to users. It has gained importance in real estate marketing due to the engaging nature of this technology as compared to conventional pictures or videos.
The Rise of Virtual Reality in Real Estate
Real estate has seen a surge in the use of Virtual Reality (VR) that is not new but has been accelerated in recent times. The company that makes 3D walkthroughs offers 3D walkthrough animation but this time at affordable prices. It brings out VR as an essential tool used by estate agents when marketing properties due to the latest developments in technology.
Real estate agents and developers can offer virtual tours to prospective buyers through VR, even if they are located in different parts of the world. This has been especially useful during the COVID-19 pandemic when physical property viewings were restricted. Since then, 3D walkthrough services based on VR have become an essential part of sales and marketing plans for several real estate companies.
Benefits of 3D Walkthrough Services
1. Enhanced Property Visualization
Buyers with the aid of these 3D Walkthrough Services will be able to experience a property like never before. Every corner can be explored, one can get a feel for the whole atmosphere and also imagine living or working there. Such an extent of possession is something that cannot be done with mere images or footage.
2. Global Reach
Best of all, you can make a compelling case to prospective buyers as far away as New York or Tokyo about your property located in Lucknow using 3D walkthrough services. When applied to a house in Lucknow, it means that someone can easily view it from anywhere in New York or even Tokyo through a simple click on their gadgets. By making properties more widely available, demand and prices will subsequently rise.
3. Cost-Effective
It may seem like a huge expense to create a 3D walkthrough animation initially but it can eventually save time and resources for real estate agents. Rather than holding several physical showings, agents could offer virtual tours to their customers thereby saving on travel costs and avoiding visit coordination time.
4. Increased Buyer Confidence
If any 3D showcase is successful, potential customers will become more knowledgeable as far as making choices is concerned. They can see the property and know what they stand to gain from it. This kind of openness brings about confidence thus resulting in quicker removals of the property from the market.
5. Customization Options
Particular requirements of an individual project or real estate company can be met by 3D walkthrough services which are sharable. Wall and furniture change are some of the interactive features that one can include making them even tailored on varying days and offering potential clients more customized knowledge.
The Role of 3D Walkthrough Companies
3D Walkthrough Company has been perceived as an important component of the real estate business because it provides the skills and tools necessary for the production of such virtual tours. In addition, these firms use sophisticated software to craft intricate three-dimensional representations which are subsequently converted into interactive movies.
For instance, a 3D architectural walkthrough company specializes in creating virtual tours for commercial properties, residential projects, and even large-scale developments. By offering a range of services, these companies cater to various segments of the real estate market, from small apartment complexes to luxury villas.
3D Walkthrough in Lucknow: A Growing Trend
The demand for 3D walkthrough services is steadily increasing in cities such as Lucknow. The growing real estate market in the area has seen many developers and agents resorting to 3D walkthrough companies to help them distinguish their properties from competitors’. Local firms, including the best digital marketing company in Lucknow, are integrating these technologies into their marketing strategy for enhancing property listings and attracting more buyers.
The 3D technology is being widely accepted in Lucknow because it has a flourishing real estate market due to its tech-savvy upsurge. In other words, there are 3D walkthrough services in Lucknow for houses, business centres or superstructures. Because of this, the sellers of houses, business centres or superstructures can use these services to ensure their properties look very appealing.
The Future of 3D Walkthrough Animation
Without a doubt, the future of marketing for real estate is digital and 3D walkthrough animation leads the way. We should anticipate more advanced and immersive virtual experiences in the years ahead as technology continues to improve. Standardization of elements such as AR technology (Augmented Reality), AI (Artificial Intelligence) and interactivity would probably become commonplace within this sector.
Additionally, the integration of 3D walkthrough services with other digital marketing tools, such as social media, websites, and virtual open houses, will further enhance the buying experience. 3D walkthrough companies that stay ahead of these trends will be in a strong position to dominate the market and provide unparalleled value to their clients.
How to Choose the Right 3D Walkthrough Company
3D architectural walkthroughs Company should always be chosen based on experience, portfolio and pricing. You need to select such a company with a historical perspective of delivering quality 3D walkthrough animations as well as having in-depth knowledge of the real estate industry. In addition, partnering with companies offering customization services would make your virtual tours suitable for your property.
Besides, partnering with the best digital marketing company in Lucknow could be advantageous too. Such firms can aid you in enhancing your virtual tours so that they can be more visible on the web thereby making sure that your properties’ postings are appealing to the right audience.
Conclusion
With the availability of 3D Walkthrough Services, real estate is no longer the same again. They enable developers to showcase their work in an immersive way where buyers and sellers can see properties from anywhere through sleek gadgets. Therefore, this has created a whole new dimension through which one can go around various houses virtual or otherwise without even leaving the comfort of one’s home. As such, it becomes very important for developers in a place like Lucknow and real estate agents in places like New York to consider investing in 3D walkthrough animation since this would help improve their property marketing strategies significantly. As the demand for 3D walkthrough services continues to grow, it's clear that this technology will play a central role in shaping the future of real estate.
#3D walkthrough services#3D walkthrough animation#3D architectural walkthroughs Company#3d walkthrough animation in lucknow#3d walkthrough company in lucknow#3d walkthrough in lucknow
0 notes
Text
Ace Your Fall Semester with AutoCAD Assignment Help

The Fall semester is here, and with it comes the pressure of completing assignments on time while aiming for the perfect grade. If you're feeling overwhelmed with your AutoCAD tasks, you're not alone! That's where we come in www.autocadassignmenthelp.com is here to make your academic life easier.
We specialize in helping students tackle their AutoCAD assignments efficiently and effectively. Whether it’s 2D modeling, 3D design, floor plans, or architectural drawings, we’ve got you covered with expert solutions designed to help you achieve top marks.
And this Fall, we’re making things even better with our exclusive offer: 20% off on all assignments! Simply use the code ACAHFALL2024 at checkout and enjoy high-quality, on-time work at a fraction of the cost.
Why choose us?
Perfect Grade Assurance: We’re committed to providing precise and high-quality work to ensure you get the best grades possible.
100% Refund Guarantee: If you're not satisfied with the results, we offer a full refund, no questions asked. Your success is our priority!
Take advantage of our AutoCAD Assignment Help services today and breeze through your semester stress-free. Don’t wait—this offer won’t last forever!
#AutoCADAssignmentHelp#FallSemester2024#PerfectGrade#AssignmentHelp#20PercentOff#StudentLife#AssignmentStress
0 notes
Text
Top Wedding Planning Software Innovations to Streamline Your Workflow
Event Planning with Innovative Management Software

Why does Wedding and Event Planning Software Matter?
Most of the classical planning methods are time-consuming and liable to failure in the present day world. Wedding and event planning software provides a technological way of planning that can help in boosting the level of success, order and efficiency. Here’s why it’s crucial:
Streamlined Organization: The following are some of the benefits of using the planner platforms given that they enable the planner to control many parts of an occasion through one console. This includes having to keep track of the number of guests who have confirmed whether or not they will attend the ceremony, liaising with the various service providers of the wedding and handling the selection of the places where the invitees are to sit.
Improved Collaboration: Many software solutions offer real-time updates and collaborative features, enabling teams to work together seamlessly regardless of their physical location.
Enhanced Budget Management: Keeping track of expenses can be a headache. Wedding & event planning software USA provides tools to create and monitor budgets, ensuring that costs are controlled and transparent.

Leading Software Innovators for Wedding and Event Planning
When it comes to wedding planning software for wedding planners, several innovative solutions stand out. These platforms are designed to address the unique challenges of managing weddings and events, offering features tailored specifically for these occasions.
1. Comprehensive Event Management Solutions
Top wedding and event planning software offers a robust set of features designed to streamline the planning process. Key features often include:
Integrated Calendar: This will enable you to take note of every event date and deadline that you need to meet with much ease. This again comes in handy with the integrated calendar making sure that none of those important dates, events or deadlines are missed.
Vendor Management: Manage and coordinate the matters with the vendors effectively. The communication and management of tasks related to the vendor can be easily addressed by the software with the help of use of scheduling.
Customizable Templates: Use of template for contract, invoice and other formalities which need to be signed and reduces chances of mistakes.
2. Specialized Wedding Planning Tools
Wedding Planning Software Innovators provides a range of features tailored to the unique needs of wedding planning. Key aspects typically include:
Guest List Management: Others are in simplifying the flow of organizing and planning guest lists for events such as RSVP, meals, and seating plans.
Budget Tracking: Track your spending and get reports to help control your wedding expenditures and keep within the budget.

3. Innovative Layout and Seating Solutions
For those focusing on event layout and seating arrangements, specialized tools offer:
3D Floor Plans: Design the event floor plan and provide intricate and engaging to enable presentation of the event space.
Seating Arrangements: It is easy to work and modify the furniture especially to accommodate the guests in the best way possible.
Real-Time Collaboration: Work together with clients and stakeholders, change something on the fly, if needed.
Choosing the Right Software for Your Needs
Selecting the right wedding event planning software depends on various factors, including the size of the event, the complexity of the tasks, and your specific needs. Consider the following when making your choice:
Features and Functionality: Make sure these aspects form the basis of the software; whether this may be a budgeting system, a vendor management tool or a guest list.
User Experience: It also means that the technologies a firm is selecting as ‘best of breed’ should be simple and easy to use so that even beginners can learn them relatively fast.

Conclusion
Innovative wedding and event planning software is reshaping the industry, offering solutions that enhance efficiency, improve organization, and reduce stress. With event planning with innovative management software, you’ll be well-equipped to handle any challenge that comes your way, ensuring a successful and seamless planning experience. By embracing these advanced solutions, you can streamline your workflow and elevate your planning process to new heights.
0 notes
Text
Finding Expert Building Plan Designers Near You: Key Considerations for a Successful Project
When planning to construct or remodel a home, one of the most critical steps is developing a well-thought-out building plan. A detailed and professionally designed building plan lays the foundation for a successful construction project, providing clear guidelines for every stage of the process. If you are searching for building plan design near me, understanding their role and what to look for in a designer can help ensure that your project runs smoothly from start to finish.
1. Importance of a Comprehensive Building Plan A building plan is far more than a basic floor layout; it includes architectural drawings, site plans, and structural designs that outline the specifications of your entire project. A well-crafted plan ensures that all details — such as plumbing, electrical systems, and room dimensions — are precisely calculated to meet building codes and regulations. By hiring an experienced building plan designer near you, you can ensure that every aspect of your home’s design is carefully considered, minimizing the risk of costly mistakes or delays.
2. Local Expertise Matters Choosing a building plan design near me located near you provides a significant advantage. Local designers have an intimate understanding of your area’s climate, landscape, and regulatory requirements, ensuring that your building plan is compliant with local zoning laws and environmental considerations. They will also have established relationships with local contractors, engineers, and suppliers, which can streamline the construction process and potentially reduce costs.
3. Tailored Design Solutions An expert building plan designer will take the time to understand your needs, lifestyle, and vision for your project. Whether you’re planning a custom-built home, an extension, or a duplex, the designer can create a plan that reflects your personal preferences while adhering to structural integrity and safety standards. They can also recommend sustainable design features, energy-efficient systems, and innovative solutions to optimize space and functionality.
4. 3D Modeling and Visualization Tools Many modern building plan designers offer 3D modeling services, allowing you to visualize your home before construction begins. This technology provides a more immersive experience, making it easier for you to see how the design will look in reality. You can explore different layout options, materials, and finishes to ensure the final design aligns with your vision.
5. How to Find a Designer Near You To find the best building plan designer near me, start by seeking recommendations from friends or local construction professionals. Online platforms and directories can also connect you with highly rated designers who specialize in residential projects. Be sure to review their portfolio, check customer reviews, and consult with a few designers before making your final decision.
0 notes
Text
How Much Does an Architect Charge to Draw House Plans?
Planning to build a home, whether a luxury floor in East Delhi or a construction floor in East Delhi, often begins with one critical step: getting professional house plans drawn up by an architect. But how much does an architect charge for drawing house plans? Let’s break down the various factors that affect these costs and how you can make the most informed choice for your project.
Factors Influencing Architect Fees for House Plans
Size and Complexity of the Project The size and complexity of your project significantly influence the cost. Larger homes or multi-floor projects, such as luxury floors in East Delhi, require more detailed plans and additional time, which increases the overall cost.
Architect’s Experience and Reputation An architect’s fees often reflect their experience, reputation, and expertise. Highly experienced architects with a solid portfolio typically charge higher rates but offer exceptional design quality and insights that can add significant value to your project.
Scope of Services Provided Some architects only provide basic plans, while others offer comprehensive services that include 3D renderings, interior design, project management, and consultation during the construction phase. Makhijas Group, for instance, offers a full range of architectural services for construction in East Delhi, ensuring that every aspect of your home design is covered.
Location of the Project Costs may vary depending on the project’s location. For example, architects specializing in construction in East Delhi may charge differently compared to those in other parts of the city. Local knowledge is also crucial, as architects familiar with the area’s building codes and regulations can save you time and money.
Type of Contract and Payment Structure Architect fees can be structured in various ways: a percentage of the total construction cost, a fixed fee, an hourly rate, or per square foot. Discussing the payment structure upfront with your architect is essential to avoid any surprises later.
Typical Architect Fees for Drawing House Plans
Architect fees can vary widely based on the factors mentioned above. Here’s a general overview:
Percentage of Construction Cost: Architects typically charge 5% to 15% of the total construction cost. For a luxury floor in East Delhi, this percentage might be on the higher end due to the premium quality and complexity involved.
Fixed Fee: Some architects may charge a fixed fee for the entire project, ranging from INR 50,000 to INR 5,00,000 or more, depending on the scope and scale.
Hourly Rate: Fees can range from INR 1,500 to INR 5,000 per hour, depending on the architect’s experience and the project’s location.
Per Square Foot: Another common method is charging per square foot, usually between INR 50 to INR 300 per square foot.
How Makhijas Group Can Help with Your Architectural Needs
When planning a construction floor in East Delhi or a luxury floor in East Delhi, choosing an architect with local expertise is essential. Makhijas Group specializes in residential architecture and construction in East Delhi, offering competitive rates and exceptional service quality.
At Makhijas Group, our team of experienced architects provides customized house plans that cater to your unique needs and preferences. We offer a transparent pricing structure and a wide range of architectural services, from initial consultations and design development to detailed drawings and project management.
Benefits of Working with Makhijas Group
Local Expertise: With years of experience in construction in East Delhi, we understand the unique challenges and opportunities of building in this area.
Comprehensive Services: From architectural design to interior finishing, Makhijas Group offers a one-stop solution for all your residential construction needs.
Quality and Attention to Detail: Our commitment to quality craftsmanship and meticulous attention to detail ensures that your home plans are designed to the highest standards.
Personalized Interior Design Services: Beyond house plans, Makhijas Group offers interior design services to help you create a beautiful, functional living space that matches your vision.
For more information on our architectural and interior design services, visit Makhijas Group contact us today to discuss your project needs.
Conclusion
The cost of hiring an architect to draw house plans can vary widely based on several factors, including the project’s size, complexity, and location. For those looking to undertake construction in East Delhi, partnering with a trusted local expert like Makhijas Group can help you get the best value for your investment while ensuring your house plans meet your exact specifications.
#residential#residential property#interior design#home decore#architectdesign#residential architects#archtitecture design#architecture
0 notes