#3d architectural floor plans
Text
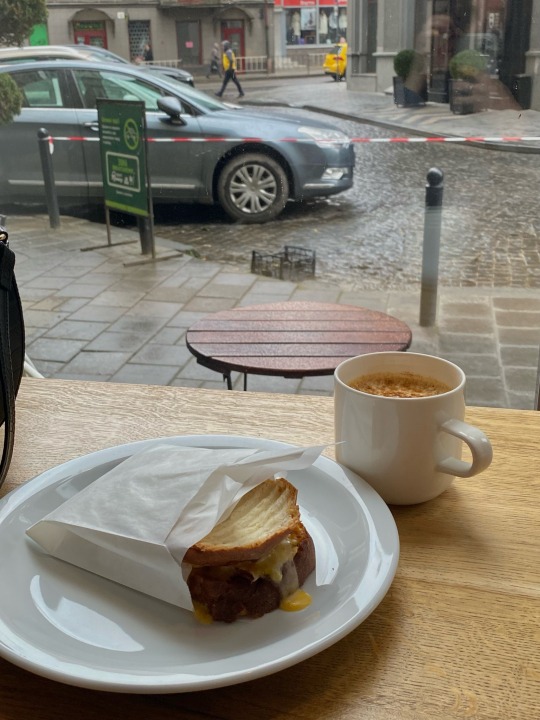
Perfect breakfast (chees sandwich + pumpkin latte)☕️👌🏼🤍
24.11.2023
My busy day :
making building plans
visiting the construction site
meeting with the client
🤍🩶🤍🩶🤍🩶🤍🩶🤍🤍🩶
31 notes
·
View notes
Text

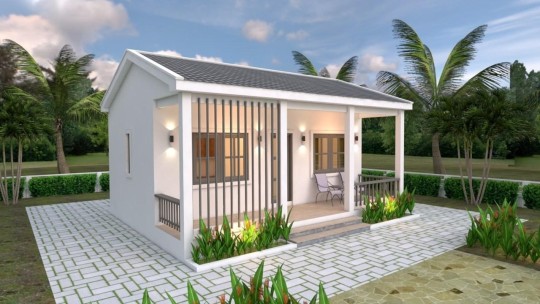
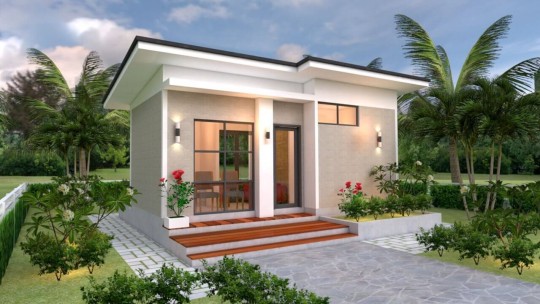
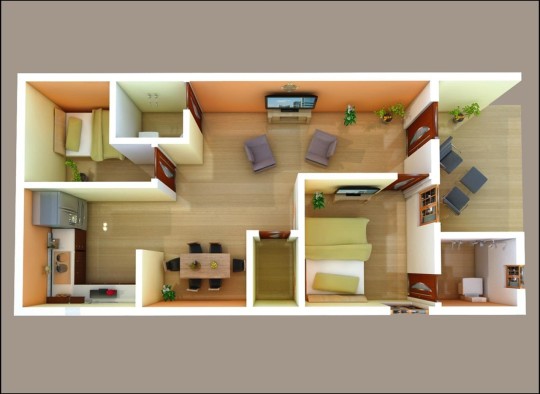
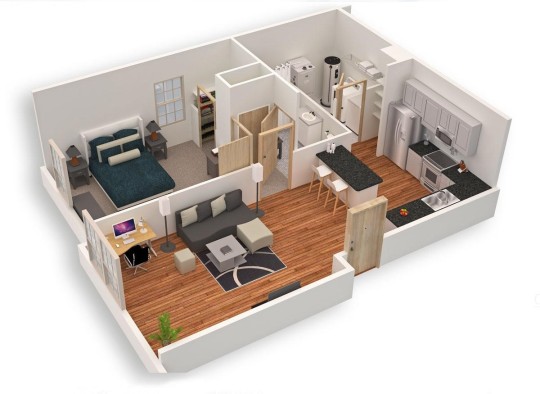
Small home designs are always a part of the choice of many people due to their compact and efficient layout in terms of space saving. Today I will help you with this. Keep reading and check out this amazing small house model!
#Modern House Plans#Modern Home Plans#House Plans#House Designs#Architectural Drawings#3d Layouts#Floor Plans#Small House
44 notes
·
View notes
Text
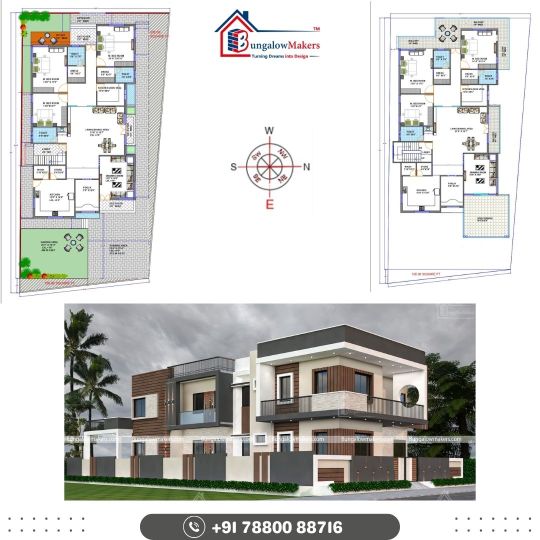
Floor Plan Design
Bungalow Makers is the top floor plan design company in Indore offering services all over India. We offer Floor plans for houses, apartments, offices, vintage, bungalows, or any other commercial places. Our Floor Design plan services are affordable in cost.
Other Complete House Plan Services We Offer:
Interior Designs
Interior and Exterior Elevation Designs
2D and 3D Elevation Designs
Site Visits
Complete Structural Drawings
#Best architect agency in India#House design Package#Residential Apartment Designs#Best House Designers#Best Online Architect Services#architects & interior designers in India#Bungalow Makers#Ultra Modern House Design#Floor Plan design#Interior Design Company#architectural and interior Design#architecture engineer#duplex house plans#30x50 house plans#3d elevation design#house 3d elevation#Traditional House Design#House Plan#House Design Plans#home interior design#house plan design#duplex house design#house elevation design#house plans#1200 sq ft house plans#home interior designs#kitchen interior designs#bedroom interior designs#Kerala House Designs#elevation design
5 notes
·
View notes
Text


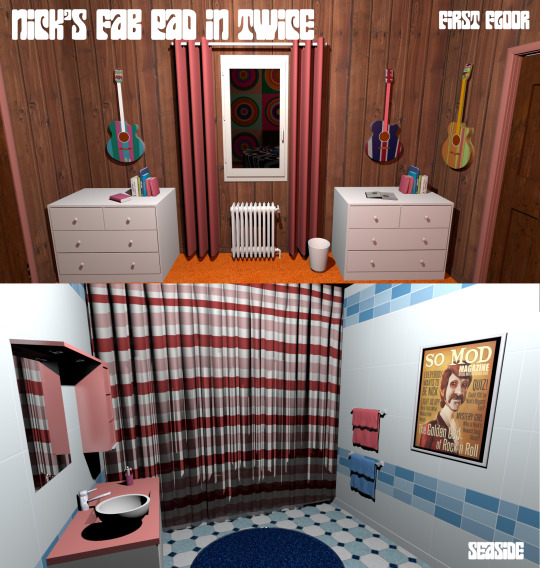

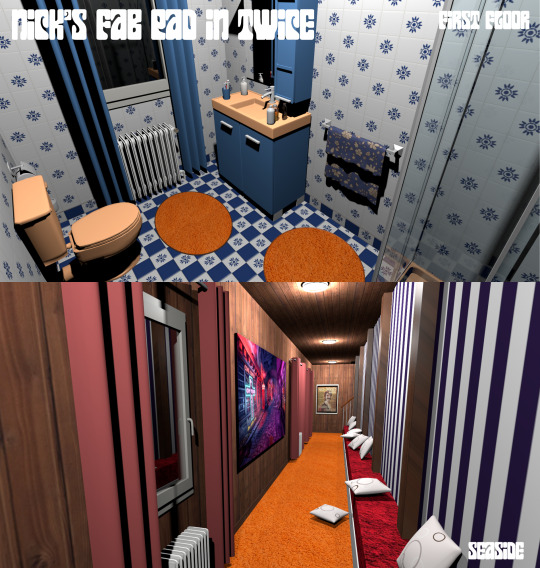
And there's the first floor! ❤️💙
#we happy few#wehappyfew#whf#nick lightbearer#whf nick#whf fanfiction#nicklightbearer#you always meet twice#whfnicklightbearer#whfnick#sweethome3d#house planning#3d render#3drender#3d room#architecture#floor plans#floorplan#3dfloorplan
9 notes
·
View notes
Text
The Heavy Bakery - 3D Project
I've been needing some references/floorplans, because the Heavy Bakery is a place that appear a lot in my Kengan Fics (well... the series's name is about the Bakery per se) and then...
I MADE A WHOLE 3D REFERENCE FOR IT!
NOW YOU CAN IMAGINE ALL THE CHARACTERS THERE!





This is the 2.0 version (the bigger one that Kanami builds in the middle-end of the first story), but the aesthetic and the general view is the same. It's only missing some clutter objects and the fine decorations (neons, frames, etc).
But now you can understand the general plans and how it works.
And I already used this 3D in here:

#heavybakery#kenganverse#fanfiction#bakery#floor plans#architecture#3D#sketchup#diner aesthetic#50s diner
16 notes
·
View notes
Text

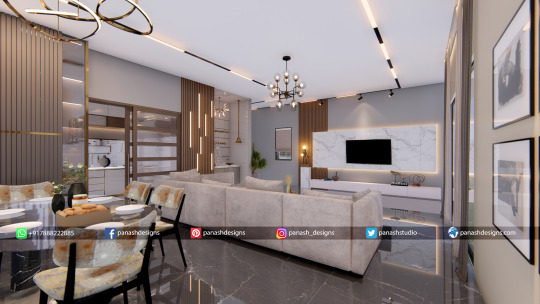

#Morden Living Room Design#𝐎𝐮𝐫 𝐬𝐞𝐫𝐯𝐢𝐜𝐞𝐬-#✅ 3D elevation#✅3D Architectural walkthrough#✅Interior design#✅3D cut section#✅Floor plan designing#✅Brochure Design#DM for a quotation or any other inquiry.#WhatsApp/call 📞+917888222885#mail 📩 [email protected]#Visit our website to see our projects -#http://www.panashdesigns.com/#.#architecture#design#interiordesign#art#building#architexture#mordendesign#renderlovers#architecturephotography#photography
2 notes
·
View notes
Text

Do you want to renovate or need great ideas for your house/apartment? Here you'll find great inspiration and a super service.
#3d art#house design#architecture#house decor#floor plan#interior design#interior#exterior#architectdesign
0 notes
Text
See Your Designs Clearly with Maadhu Creatives' 3D Floor Plans

At Maadhu Creatives, based in Mumbai, India, we make it easy to see your designs with our top-quality 3D floor plans. We help bring your ideas to life with clear and realistic 3D renderings for both homes and commercial spaces. Our detailed floor, site, and section plans give you a full view of your project. Check out our website to see our work and contact us to learn more about how we can help you.
#3D Floor Plans#MAADHU Creatives#Mumbai Rendering Services#Architectural Visualization#High-Quality 3D Renderings
0 notes
Text
Transform Your Real Estate Listings with Virtual Staging
In today's fast-paced real estate market, standing out is crucial. One innovative way to make your listings shine is through virtual staging. Unlike traditional staging, which involves physically decorating a home, 3d rendering services uses digital technology to furnish and decorate rooms in stunning detail. This modern approach offers numerous benefits for both sellers and buyers.
Enhance Visual Appeal
First impressions matter, especially in real estate. Virtual staging transforms empty or outdated spaces into beautifully decorated rooms, allowing potential buyers to visualize the full potential of the property. High-quality, photorealistic images create an inviting atmosphere that resonates with viewers, making them more likely to schedule a showing or make an offer.
Cost-Effective Solution
Traditional staging can be expensive, involving the cost of renting furniture, hiring movers, and paying for design services. Virtual staging, on the other hand, is a fraction of the cost. Digital furniture and decor can be added to photos quickly and efficiently, saving both time and money while achieving similar, if not better, results.
Flexibility and Customization
One of the greatest advantages of virtual staging is its flexibility. Homeowners and real estate agents can choose from a wide variety of styles to match the target market’s preferences. Whether it’s a cozy family home or a sleek modern apartment, virtual staging can tailor the look to appeal to the desired audience. Additionally, rooms can be staged multiple ways, highlighting different uses and layouts to maximize the property’s appeal.
Overcome Limitations
Properties that are vacant, under renovation, or have outdated furnishings often struggle to attract buyers. Virtual staging overcomes these challenges by presenting a polished, move-in-ready appearance. This is particularly useful for online listings, where most buyers begin their property search. High-quality virtual staging can captivate potential buyers from the first click, increasing the likelihood of viewings and offers.
Conclusion
In a competitive real estate market, virtual staging is a powerful tool that enhances property appeal, reduces costs, and offers unparalleled flexibility. By transforming empty spaces into stylish, inviting homes, virtual staging helps listings stand out and attracts more potential buyers. Embrace this modern solution to maximize your real estate success.
1 note
·
View note
Text
Elevate Your Luxury Property with Stunning 3D Floor Plans

Struggling to attract buyers or tenants for your luxury property? Your solution lies with Tejjy! Elevate your marketing strategy with an impressive 3D floor plan.
Captivate potential buyers by adding another dimension to your property with Tejjy’s 3D floor planning and rendering services. Team Tejjy’s expertise in 3D floor planning will showcase a realistic preview of your property’s potential, allowing the buyers to envision themselves experiencing the place.
We specialize in,
3D Floor Plan
2D to 3D Floor Plan Conversion
Residential Floor Plans
Commercial Floor Plans
Floor Plan Rendering
With Tejjy don’t let your property blend in when it can stand out!
Contact Tejjy today for a free quote!
0 notes
Text
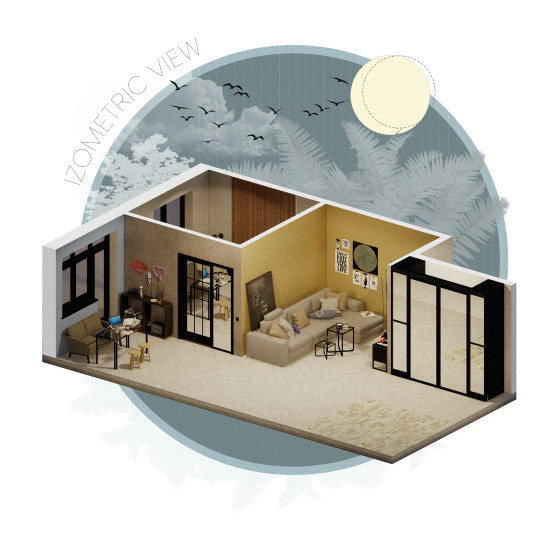
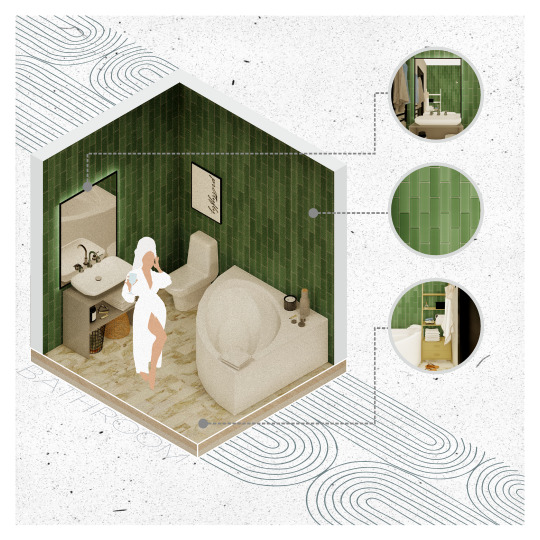
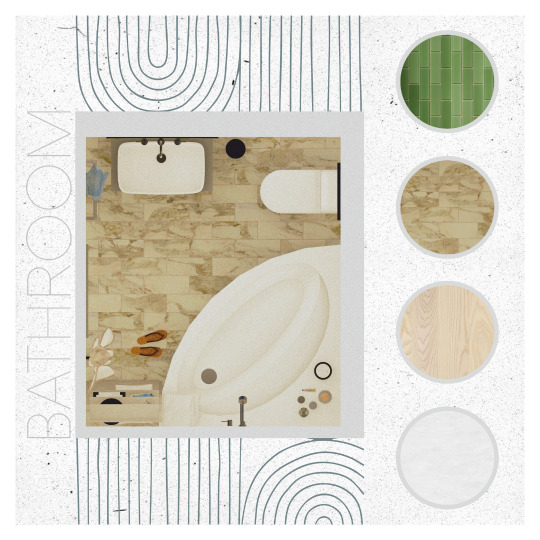





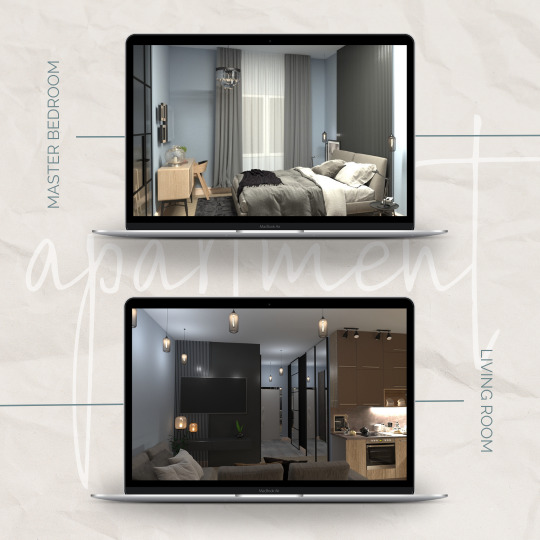
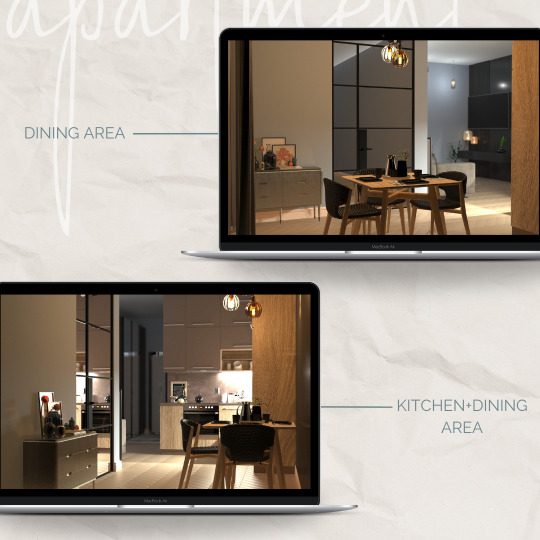
One-bedroom apartment
#architecture#3d floor plan#3d model#realestate#render#visualization#lumion#Lumion11#home decor#homedesign#flatdesign#apartment#apartmentdesign#apartmentdecor#renovation#repair
2 notes
·
View notes
Text

FAST Architecture Floor Plan Perspective Rhino and Illustrator Tutorial | Studio and Competitions.
This course covers floor plan perspective workflow in Rhino and Illustrator. You will learn how to create floor plan perspectives, orient camera to surfaces, clipping planes, Make 2d, and Illustrator color, lineweights, and hatches.
#watercolor#watercolorarchitecture#architecture#architecturediagrams#diagrams#architecturedrawing#rhino3d#3d#archtutorial#adobeillustrator#vectorart#rendering#infographic#graphicdesign#parametric#parametricarchitecture#structure#Youtube#axon#section#section perspective#perspective#floor plan
0 notes
Text
3D Interior Rendering Services | 3D Interior Visualization Services
3D architectural interior rendering services From Render Visualization Studio. In a field crowded with 3D interior Rendering Services, finding the ideal vendor for your needs can be challenging. Let's embark on a journey of discovery together, where we share the best information to help you make an informed choice tailored to your unique requirements of an Interior Rendering company that has delivered many 3D architectural interior renderings.
For The Last 12 Years, we Unlock the potential of your designs and communicate your concepts through vivid imagery. we collaborate with home sellers, architects, real estate agents, and housebuilders to produce high-quality 3D renderings that enhance your marketing, sales, and interior design development efforts. Elevate your vision with our photorealistic 3D interior rendering services, recognizing the pivotal role visualization plays in the success of any property development project—whether it's crafting a dream home, a professional office, or the next trendy restaurant.

Advantages of 3D Architectural Interior Rendering Services at Render Visualization Studio
3D interior render of high Quality Select only Realistic Images Artistic, atmospheric presentation and high level of Technical detail Professional Quality excellent customer service Dedicated project company We meet very tight deadlines thanks to our flexible business processes and backup teams Our comprehensive approach encompasses every aspect, from meticulous camera angles to precise lighting, seamless integration of people, and thoughtful decoration placement. Our dedicated team comprises skilled 3D artists, architects, engineers, and designers, ensuring our readiness to fulfill any client's specific requirements with expertise and creativity. Render Visualization Studio takes pride in providing top-notch 3D rendering services tailored for interior design.
#3D Exterior Rendering Services#3D Site Plan Rendering services#3D Floor Plan Rendering Services#Render Visualization Studio#3D interior rendering services#Commercial Architectural Rendering Services#Residential 3D Rendering Services#3D Walkthrough Services#Product 3D rendering services
1 note
·
View note
Text
#Architectural Services#Civil Drawings#Floor Plan#3D& 2D Elevation#Structure Drawings#working Drawings#Electrical#plumbing#& Drainage drawings
0 notes
Text





The second floor ❤️💙
The facade is rather boring, I just didn't want to keep it from you.😅 Don't know yet if I will update it.
#we happy few#wehappyfew#whf#nick lightbearer#whf nick#whf fanfiction#nicklightbearer#you always meet twice#whfnicklightbearer#whfnick#sweethome3d#house planning#3d render#3drender#3d room#architecture#floor plans#floorplan#3dfloorplan
11 notes
·
View notes
Text
Get the Lay of the Land With 3D Floor Plans

A clear vision to clients is the most important aspect of the construction process. To pursue that 3D floor plan rendering services allows designers to utilize the space efficiently. The accurate visualization allows developers and clients to get a different view of the infrastructure from various angles for each space. To understand briefly, checkout the detailed curated blog on 3D floor plan.
#3d floor plan#3d floor plan rendering#3d floor plan visualization#3d floor plan modeling#architectural 3d plans#architectural 3d floor plan#3d floor plan services#outsource 3d floor plan rendering#3d floor plan rendering services
0 notes