#floor plan drawings
Text
Elevate Your Luxury Property with Stunning 3D Floor Plans

Struggling to attract buyers or tenants for your luxury property? Your solution lies with Tejjy! Elevate your marketing strategy with an impressive 3D floor plan.
Captivate potential buyers by adding another dimension to your property with Tejjy’s 3D floor planning and rendering services. Team Tejjy’s expertise in 3D floor planning will showcase a realistic preview of your property’s potential, allowing the buyers to envision themselves experiencing the place.
We specialize in,
3D Floor Plan
2D to 3D Floor Plan Conversion
Residential Floor Plans
Commercial Floor Plans
Floor Plan Rendering
With Tejjy don’t let your property blend in when it can stand out!
Contact Tejjy today for a free quote!
0 notes
Text
A Guide to Floor Plan Symbols, Abbreviations, and Meanings

Unlock the secrets of floor plan symbols, abbreviations, and meanings with our comprehensive guide. Perfect for architects and designers Understanding the various floor symbols and abbreviations on a floor plan is crucial for architects, builders, and homeowners alike.
Floor plans, essentially detailed drawings of a house or building viewed from above, use a standardized set of symbols and abbreviations for components such as windows, doors, and stairs.
This not only simplifies the design and planning process but also ensures clarity and precision in conveying the layout and specifications of a building project.
0 notes
Text
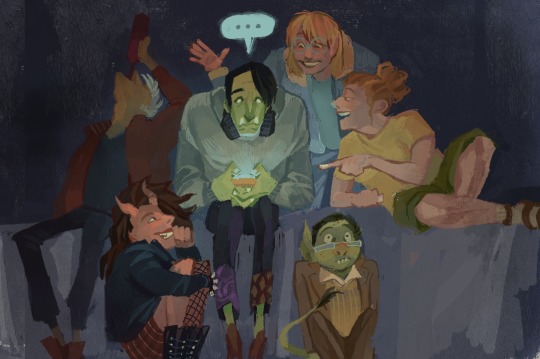
i loved that moment of (almost) everyone helping gorgug text zelda
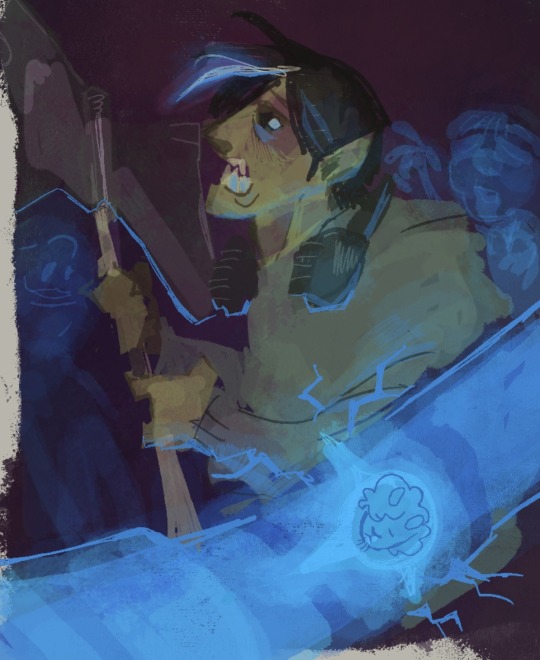
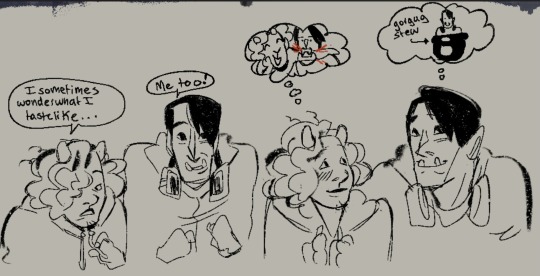
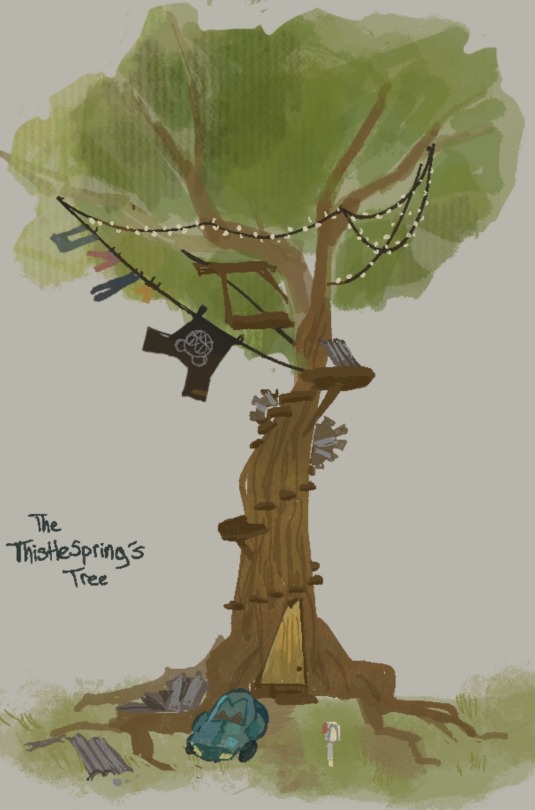
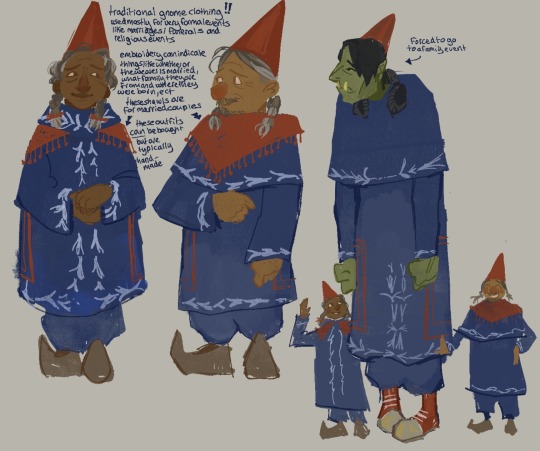
#I love the thistlesprings so much i have a whole floor plan of their house in my head . will draw it eventually 👍#dimension 20#d20 fantasy high#d20#gorgug thistlespring#kristen applebees#fabian seacaster#fig faeth#riz gukgak#adaine abernant#fresh catch#zelda donovan
1K notes
·
View notes
Text
ragatha waiting for pomni to br done with her accountant work .. wsiting in bed ..
(bimbo x tomboy au !!)

#pomni x ragatha#buttonblossom#ragapom#jesterdoll#the amazing digital circus#ragatha x pomni#pomatha#harlequilt#bimbo x tomboy#bimbo ragatha#tomboy pomni#i alwyas draw likr bakcgrounds for these two#i should honestly draw like their house floor plan thing#apartment floor plan thing i guess aftually#id have fun with that#i really have fun with thesentwl#i give thrm like proper jobs and rooms anf stuff
532 notes
·
View notes
Text
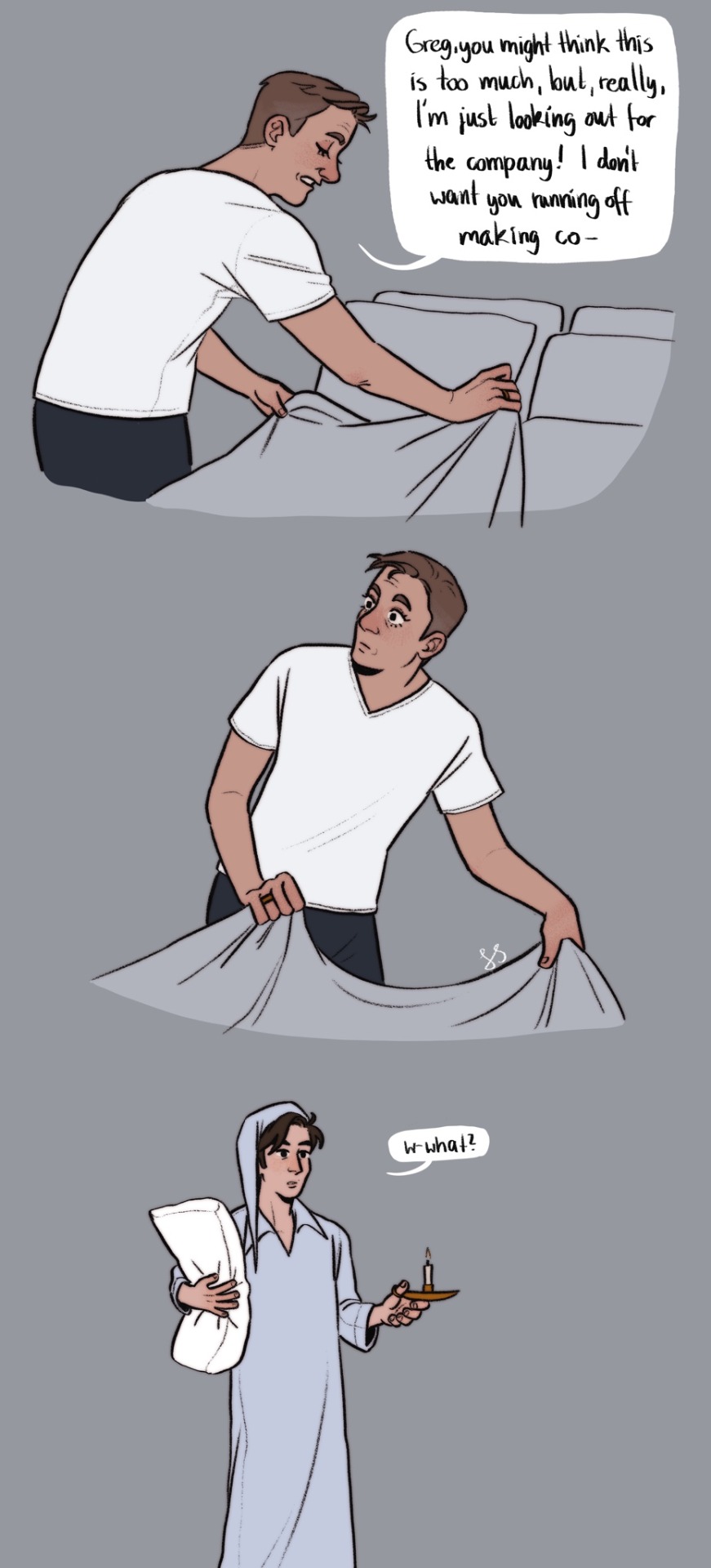
Cartoon character lookin ass
#i feel like Greg would say ´who goes there!?´ if he heard a strange noise in the dark#anyway#the script books gave us some insight into their sleepover#this scene was actually planned as well Jesse Armstrong told me himself guys#succession#succession hbo#greg hirsch#tom wambsgans#tomgreg#art#artwork#my art#fanart#digital art#comic#fan comic#illustration#if I had the time and energy I’d draw a bonus comic of Greg lying on the floor next to a still very confused tom going mimimimimi#but alas
2K notes
·
View notes
Text

they were making out :)
#they are both so deranged and evil#both their romnatic and sexial interactions are consensual but in no way sane or safe#ghetsis wants giovanni bleeding on the floor for stealing his plan in pokemas#and у is taking that attitude to the bedroom#mik draws#terribledadshipping#team rocket giovanni#giovanni pokemon#giovanni#rocket leader giovanni#team plasma ghetsis#ghetsis harmonia gropius#ghetsis#pokemon ghetsis#tw bruises#cw bruises#tf blood#cw blood#pokemon#drawing#digital art#digital drawing
194 notes
·
View notes
Text

is this anything
#im tired of drawing floor plans man#mafuyu asahina#anything can be vent art#prsk#my art#more so shitposting
125 notes
·
View notes
Note
Kate the chaser & Eyeless jack! You should draw them together
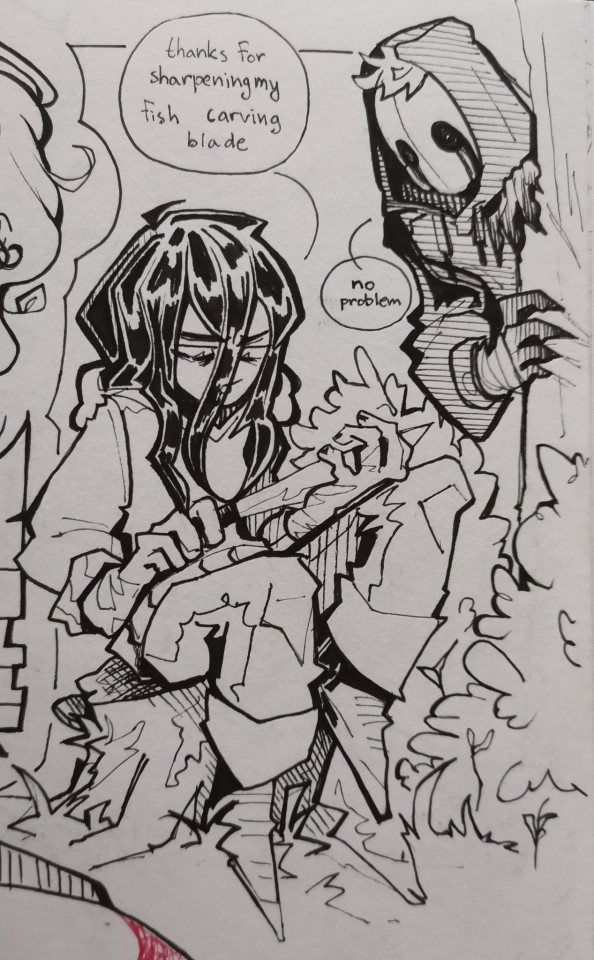
I headcanon Kate to be into fishing for no particular reason
Does she eat what she catches raw? Don't ask me
Ej/Kate duo might seem out of pocket at first, but when you think about it a bit more, they give a vibe of getting along
Like 2 quiet people who are friends but might not look like it to an outsider, not talking or even acknowledging eachother when put in a room together, but they're vibing and doing their own things , so that's all that matters
#kate the chaser#kate the chaser fanart#eyeless jack#eyeless jack fanart#creepypasta#creepypasta fanart#ask#fun fact#while I was lining this my professor told me she liked it and that I should do my projects like I draw#I know that that's not happening since drawing floor plans isn't the same as drawing crp characters I like#stupid rant over or whatever
363 notes
·
View notes
Text
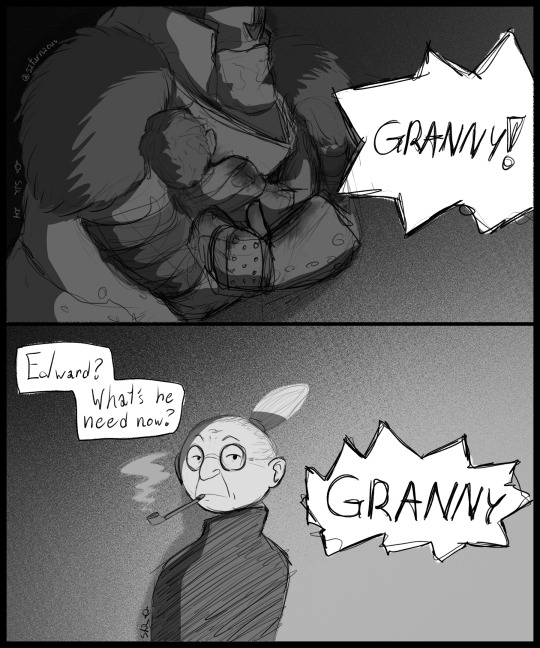
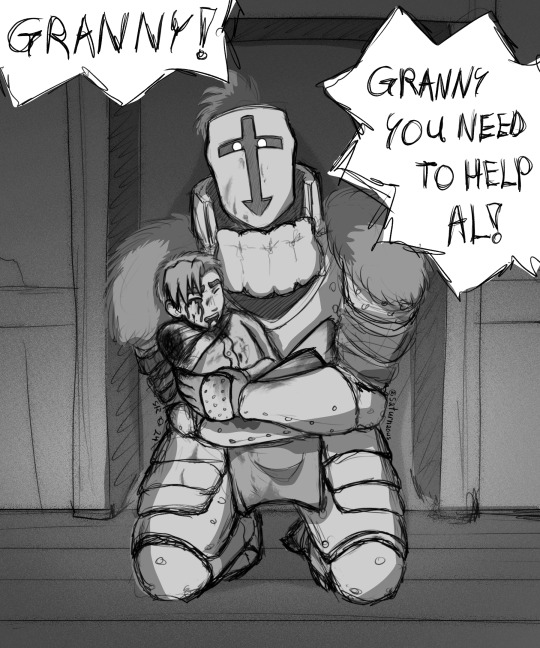
can you tell that. (sounds of me getting conked in the head with a frying pan)
the original post I kinda did for this au

this is uhhh. a redraw of my au on this. scene thing fron the manga. but you can tell the quality difference.
#this wasn't how I fucking. planned to do this. I thought I might clean it up and do some lineart or something. maybe color idk. but then.#I decided well lets see what it'll jsut look like in like black and white on the sketch :) and then. I didn't fucking do that and it. this#hourgrguhrugrhgr. Can you tell I hate doing absolutely anything. ugruhrugrhnrughhurgnu WAILS UNCONTROLLABLY WRITHES AROUND ON THE FLOOR#spenxer lou art#lou is an artist#fma#fmab#fma brotherhood#fma au#fullmetal alchemist#fullmetal alchemist brotherhood#alphonse elric#edward elric#grauraguhuhaurguahrugaruraugraurhaurgaurhaugr. writhes around like a dry fish#litearlly drawing ed's armor was fucking!!! cruel!!! why is there no reference of this man I'm SCREAMING WAILS IN ANGUISH I HATE EVERYTHING
89 notes
·
View notes
Text
An underrated detail I really like about super's manga in describing Vegeta's growth without saying anything is that he stands much closer to everyone. Not just the Z-fighters, but anyone he considers an ally. Throughout Z he's kind of famous for standing on the outside of the group and facing away from everyone, usually with his chin down and his arms crossed (very cold, very standoffish, very guarded, 10/10). In super even when his arms are crossed, his body language is more open. He tends to be Part of the group, he generally faces everyone else, he contributes to casual conversation, and he's much more comfortable overall -- not just with the people that he knows well by now, but with everyone.
I like to read it as Vegeta trusting himself again, after his extremely high fall off his pedestal, and having rebuilt his confidence. Not the performative confidence that he has to prove to anyone else, but the genuine confidence he had way back in the Saiyan saga, when he had very little reason to be anything but. Except now he can also afford to be gentle, because instead of his company consisting of those who would pick his bones if he failed, he has had several very intense moments of proof that failing is not a death sentence here. There is always someone coming to help -- whether it's a fighter on the front lines stepping in to buy him a few more minutes, or a support player with a backup plan -- there's someone coming to help.
He's been repeatedly exposed to compassion as something other than a strategy. He's learned how to feel valuable as both a fighter and a support, himself, and it's made him more confident and comfortable in every other aspect of his life.
#i'm sure we've talking about this as a community before but I love it. It was already true at the end of Z but it's so !! in Super's manga.#me looking at my refs like 'I love that Toya draws Vegeta standing close to his wife :3 oh ...he stands closer to everyone ;u;'#on the one hand i'm so happy that he's opened himself up and he's learning to drop his guard#on the other hand being a father and a friend to goku has destroyed this man's expectations for personal space aklsdjaksj#the whole tournament prep bit where he's just hanging out with everyone and chatting with Krillin#huddling literal gods into a floor circle so they can whisper plans so they don't wake his baby send help#i love vegeta so much#dbtag#silly hours#media analysis
30 notes
·
View notes
Text
Floor Plan Creation: A Detailed Guide for Real Estate Developers
Ever wonder how those detailed layouts of houses appear online? Floor plan creation is the magic behind it! It involves measuring a space, sketching the layout, and often using software to create a polished representation. This helps potential buyers envision furniture placement and get a feel for the property's flow.
For better details, please take a look.
https://medium.com/@sarahmerget/floor-plan-creation-a-detailed-guide-for-real-estate-professionals-a05227724430
0 notes
Text
Exploring Types of Floor Plan Layouts in Interior Design Drawings

Explore various types of floor plan layouts in interior design drawings to enhance your understanding of space utilization and design aesthetics. Apart from floor plans and layouts, the design of interiors is the basics and offers a bird's-eye view of the space and what it can become. There exist different types of floor plans, each of which is configured to serve specific functions and satisfy unique design needs. The open floor plan stands out for its integrated living areas, consequent smooth circulation, and relaxed nature. On the other hand, the bordered floor plan transmits one area with another so that every room is distinct and makes out clarity and privacy. Split-level floor plans are a mix of raised and lowered areas with short staircases, with the staircases giving different levels, thus providing a unique spatial experience. The layouts can range from one type to another and directly affect the experience of being in a home or commercial space in terms of function, aesthetics, and emotions.
0 notes
Text

Seems the Pankration Ring date is going well
#they've at least made it into the ring?#though it seems to be devolving into a very different kind of battle than initially planned#but judging by how hard Childe is I don't think he minds at all#his back might protest the metal floor but that's a later him problem#genshin impact#genshin fanart#wriothesley#childe#tartaglia#childe ajax tartaglia#wriochi#tarthesley#also if i ever draw a background again it will be too soon#i spent a total 74 hours on this shit#so if you enjoy it I am begging you to reblog#genshin impact fanart#wriothesley x childe
114 notes
·
View notes
Text
if I designed a village for 5sos to live in

happy 30th ashton I drew you a little piece of paradise in the blue mountains
#okay I’m not saying calum should live in a tree house. I’m just saying he deserves to have the option#I used to draw these master plan concepts all the time before I started design school and it’s true it kills the passion a lil bit#mustn’t forget the citrus trees. you know the drill#and the swimming pool on the second floor (edge of the mountain but that’s better)#OH NO I FORGOT THE WEEPING WILLOW#next time#ashton irwin#5 seconds of summer#5sos#luke hemmings#calum hood#michael clifford#ecovillage in the blue mountains#or something like that. don’t judge that I’m the kind of fan who designs houses for people for free#because I still don’t quite know what I’m doing but this was fun and by the time I’m 30 I will know what I’m doing#did you catch the moon slices on the doors?? they’re very important btw#log cabins are for songwriting. that’s the rules
19 notes
·
View notes
Text


My idea of what the Maitland-Deetz house could look like using the musical set, the movie set, and Victorian homes of that style and era. The musical set doesn’t really line up from scene to scene, but I did my best.
One square ≈ 1 yard. 9 feet is the historically accurate height for the ceilings but I wasn’t really thinking about the thickness of the floor until it was too late :/ Imagine 1 foot between each floor for me please, I don’t want redraw all that siding
I can’t figure out why they made the chimney so wide (besides the scrapped turntable) but the best practical explanation I can think of is a masonry heater or a witch’s crook, which also explains why it doesn’t line up with the fireplace 100%.
Edit: Floor plan in the notes

A masonry heater pulls more heat out of the smoke and into the house. A witch’s crook is a bend in a chimney so that witches couldn’t fly down it into the house, a common feature in older New England houses.
I’m not an architect but I tried to minimize potential water damage, since this house as portrayed on stage was not designed with drainage in mind.
Interesting (to me) side note: I was trying to find a reference image for the tank house, where water would be stored after it was pumped by windmill. I discovered that those are really only a thing in California. In most Victorian homes the water tank is in a room in the attic, while in California separate enclosed wooden structures are built nearby. My guess why would be that homes in California are usually only one story, I think to deal with the heat, and the water tank still needed to be elevated. I don’t know if there’s any evidence for it, but maybe the masonry heater in the attic would help keep the tank from freezing in New England winters?
#beetlejuice#beetlejuice the musical#beetlejuice broadway#bjtm#my art#when I was a kid I was obsessed with drawing floor plans of our house#when I got a bit older I liked to look at buildings before I got inside and try to guess the floor plan based on windows and roof angles#then I would compare when I got inside
32 notes
·
View notes
Text


I am once again wondering how a skylight like that is possible when they have a third floor
#im not gonna lie the floor plan of the photo studio baffles me#even after seeing those floor plan drawings#theres CLEARLY stairs going upstairs in the first photo from their bedroom#WHERE DO THEY LEADDDD#link click
14 notes
·
View notes