#Architectural CAD
Photo

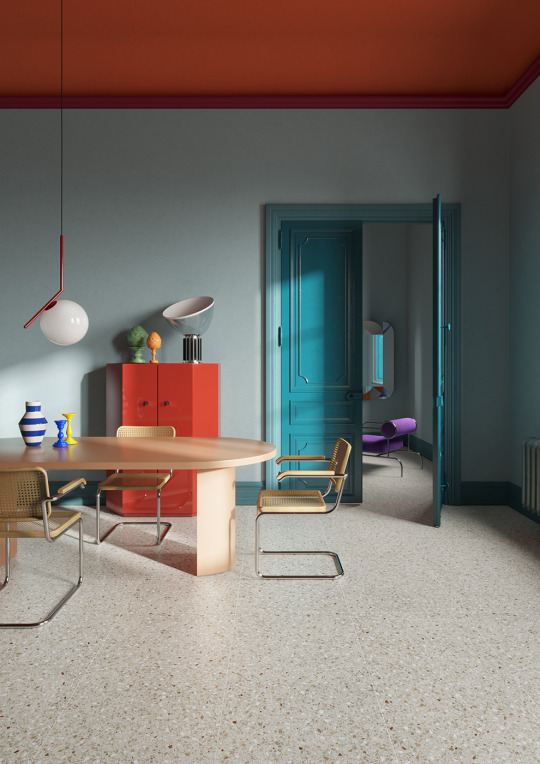
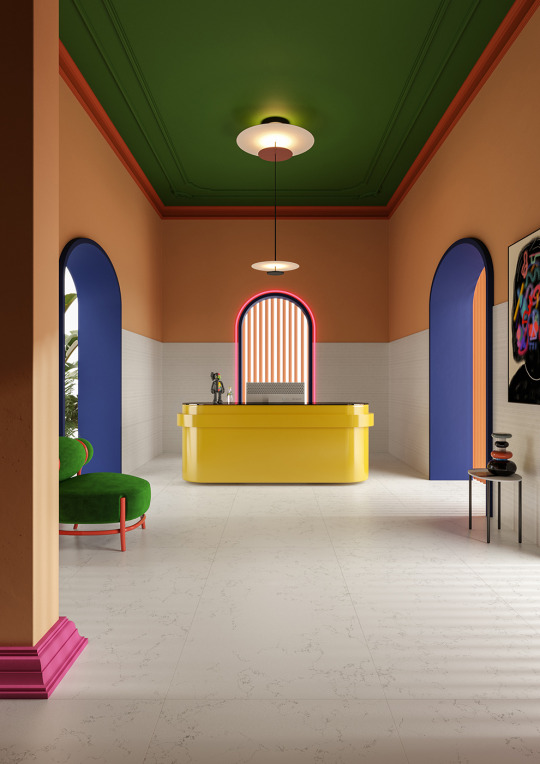
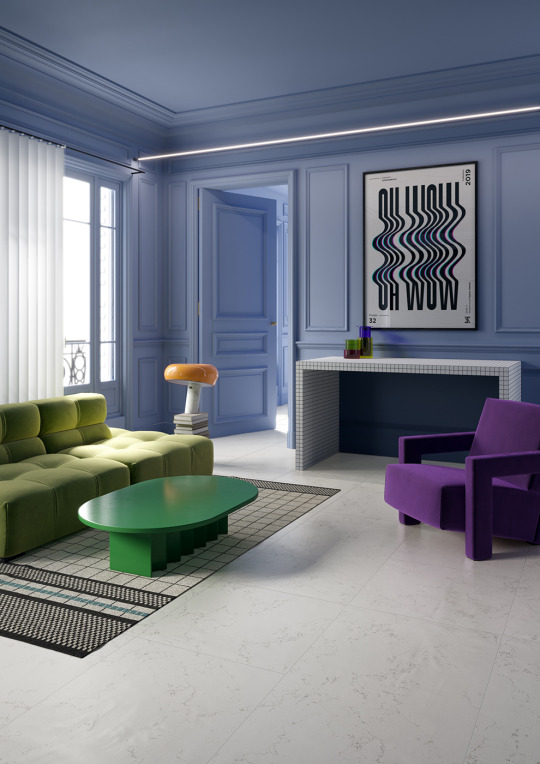
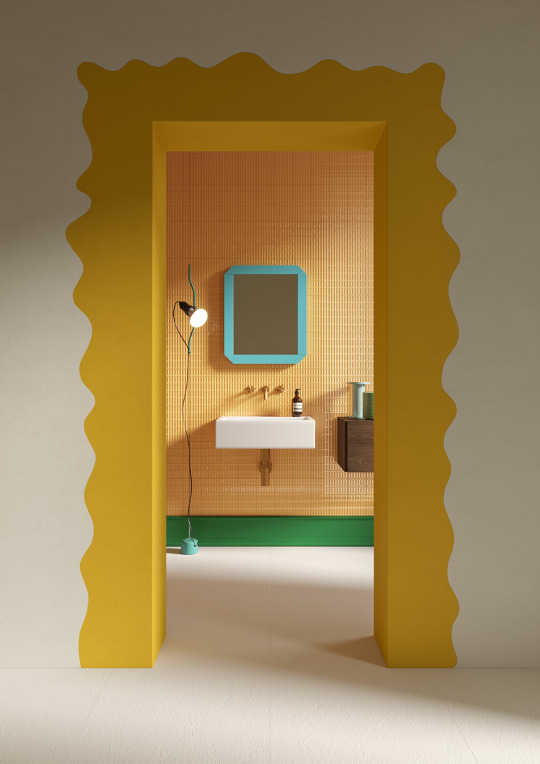
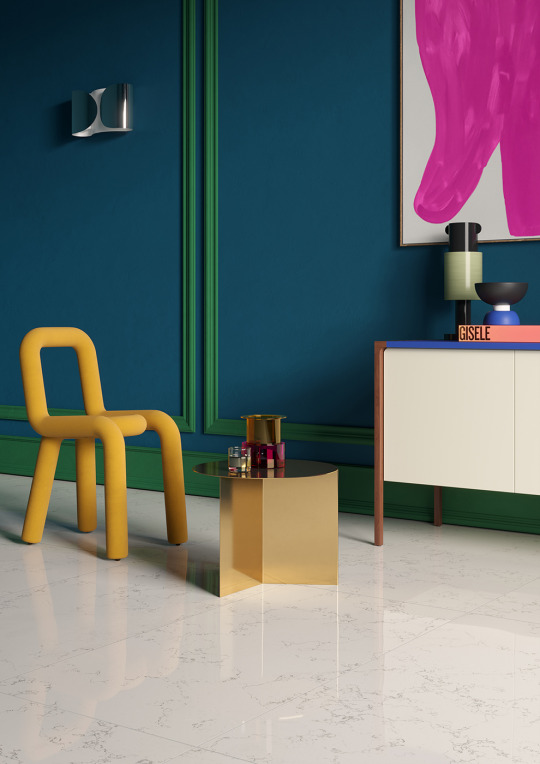
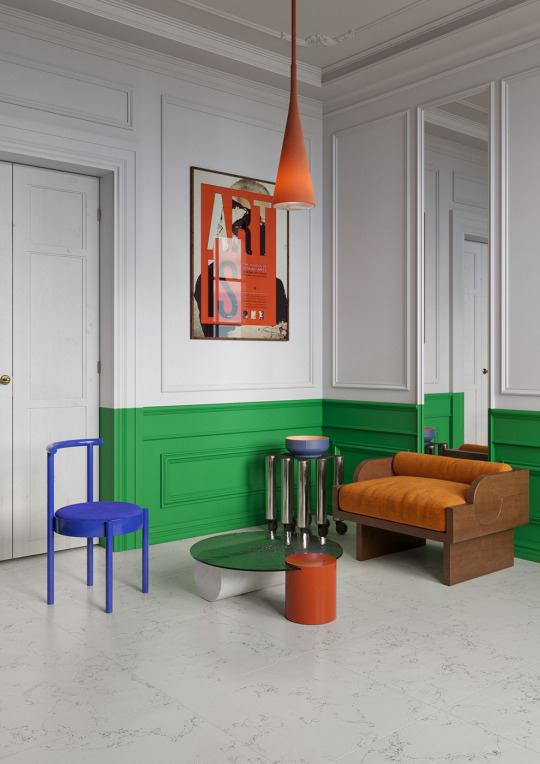
Superclassica Interior Design by Notoo Studio
Suddenly we’re entering a walk-in geometric-abstract paint, or maybe we're going through fanciful labyrinths made of shiny colors and forms: the backdrop is by Superclassica SCW, a collection of finely decorated ceramic delights that make white the warmest tint.
Only a dream, or maybe not.
TDB: instagram • linkedin • facebook • newsletter • pinterest
#thedsgnblog#design#interior#interiordesign#cad#3ddesign#cinema4d#interior scene#furniture design#productdesign#architecture
416 notes
·
View notes
Text

PC-CADD, 1988
Scan
135 notes
·
View notes
Text
Migrando para o BIM gratuito [GA]
O CAU/BR divulgou recentemente um Guia de softwares livres para arquitetos e urbanistas, desenvolvido pela Solare. O guia é bastante didático e interessante, e aborda a migração para possibilidades gratuitas aos colegas para desenvolvimento e apresentação de projetos, tais como o Blender BIM e o FreeCAD.
Continue reading Migrando para o BIM gratuito [GA]

View On WordPress
#aberto#administração escritório arquitetura#aplicativo#aplicativos para arquitetura#Architectural Management#arquitetos#Arquitetura#é fácil#BIM#Blender#Blender BIM#BlenderBIM#CAD#dica#empresa#escritório#existe#fácil#FreeCAD#GA#gestão#Gestão Arquitetônica#gestão do escritório#gratuito#grátis#guia#livre#livro#manual#orientação
2 notes
·
View notes
Text
AutoCAD Training Institute in Dehradun

In the ever-evolving fields of architecture, engineering, and design, proficiency in AutoCAD is no longer just an asset – it’s a necessity. If you’re in Dehradun and looking to enhance your skills or pursue a new career path, our AutoCAD training institute offers the perfect opportunity to achieve your goals.
Why Choose Our AutoCAD Training Institute?
Experienced Instructors:
Our instructors are industry professionals with years of experience. They bring real-world insights and practical knowledge, ensuring that you not only learn the software but also understand its application in various fields.
Comprehensive Curriculum:
Our curriculum covers all aspects of AutoCAD from basic to advanced levels. Whether you’re a beginner or looking to brush up your skills, our curriculum is designed to cater to all proficiency levels.
Practical Learning:
We believe in learning by doing. Our training includes extensive practical sessions, allowing you to work on real projects and gain hands-on experience.
State-of-the-art facilities:
Our institute is equipped with the latest technology and software, providing an ideal learning environment. You will have access to modern computer labs and the latest AutoCAD versions.
Flexible scheduling:
We understand the demands of busy schedules. That's why we offer flexible class timings, including weekend and evening batches, to accommodate working professionals and students.
What you'll learn
Basic drawing and editing tools: Get comfortable with the AutoCAD interface and learn basic drawing and editing tools to create precise designs.
Advanced drawing techniques: Dive deeper into more complex drawing techniques and tools that help create detailed designs.
3D modelling: Learn to create 3D models and understand the principles of 3D design.
Annotation and dimensioning: Master the skills of annotating drawings and adding dimensions to ensure accuracy and clarity.
Plotting and printing: Understand how to prepare your designs for printing and plotting.
Career Opportunities After AutoCAD Training
Proficiency in AutoCAD opens up many career opportunities across various industries. Some of the possible career paths include:
Architectural Drafting: Work with architects to create detailed drawings and plans for buildings.
Mechanical Drafting: Assist engineers in designing mechanical parts and systems.
Civil Drafting: Assist civil engineers in planning and designing infrastructure projects.
Interior Design: Use your skills to create detailed interior plans and layouts.
Freelancing: Offer your services as a freelance drafter or designer.
Testimonials from Our Students
“The AutoCAD course at this institute was a game-changer for me. The instructors were knowledgeable and helpful, and the practical projects really helped me understand the concepts better.” - Rohan Sharma
"I appreciated the flexible class timings, which allowed me to continue working while upgrading my skills. The comprehensive curriculum covered everything I needed to know about AutoCAD." - Anjali Verma
Enroll Today!
Don't miss the opportunity to enhance your skills and advance your career. Enrol in our AutoCAD training program today and take the first step towards a successful future.
#autocad#d#architecture#design#sketchup#revit#solidworks#engineering#autodesk#interiordesign#dsmax#cad#photoshop#o#arquitetura#civilengineering#lumion#vray#render#m#engenhariacivil#engenharia#architect#autocaddrawing#civil#rendering#dmodeling#interior#designer#construction
2 notes
·
View notes
Text
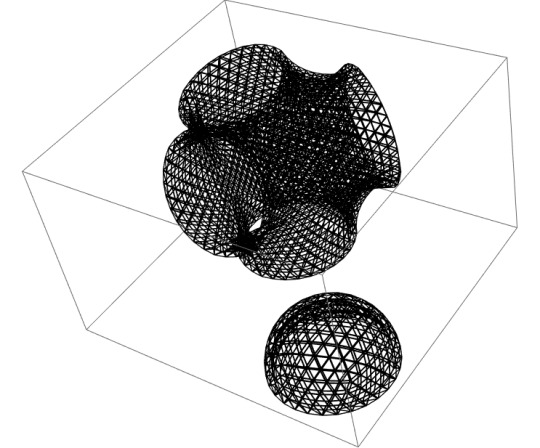

7 notes
·
View notes
Text
Bring Your Home Design and Construction Dreams to Life with Pro-Grade CAD Software!
Bring Your Home Design and Construction Dreams to Life with Pro-Grade CAD Software! #sale #cad #software #ashampoo #homedesign #interiordesign #architecture
Here’s the link to check out the three bundle options with up to six items.
Looking for the tools that’ll help you bring your ideal space to life? This bundle of 3D CAD software from Ashampoo has everything you need to design your dream home, create an amazing landscape, or nail your DIY remodel! Including pro-grade software like 3D CAD Professional 11, 3D CAD Architecture 11, Home Design 9, and…

View On WordPress
2 notes
·
View notes
Text
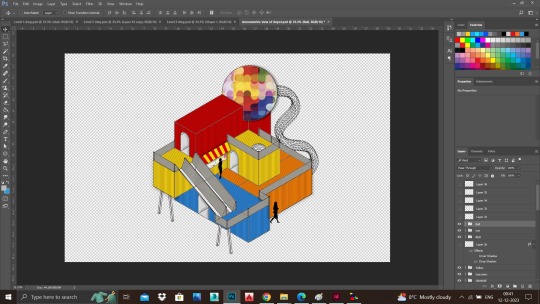
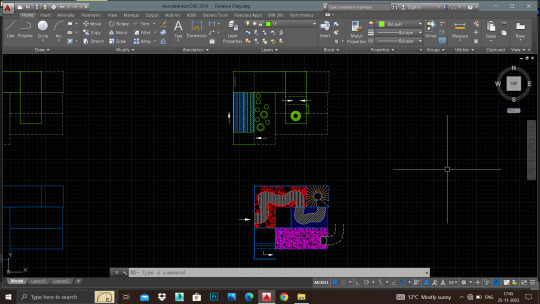
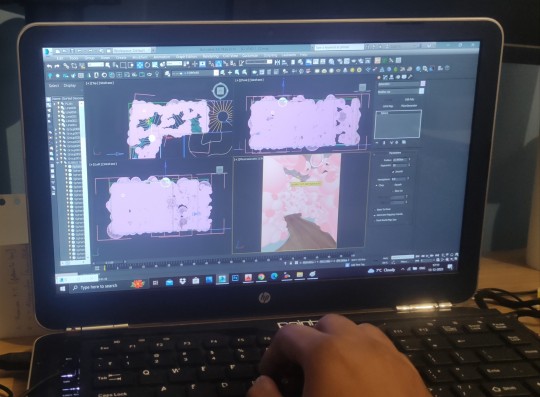
Sharing out some of my design process..... Work in Progress!
After the physical model-making part, it is time to complete the other process of design. I have used softwares like:-
AutoCAD - 2D drawing and drafting
3Dsmax with Vray- 3D Visualisation
Photoshop- To give life to the design 🥰 Editing
Moving forward with the final stage of designing!
#work in progress#work#design#interior design#visualisation#drawing#architectural drafting services#cad design#cad drawing#autocad#3dsmax#3d modeling#photoshop#edit#editing#architecture#blog post#go with the flow#trust the process
4 notes
·
View notes
Text

Erasmus is one of the topmost Outsourcing architectural 3d visualization and rendering company based out of India, offering graphics rich 3D Rendering Services at affordable prices.
#bim services#civilengineering#bim technology#autocad#2d drafting services#constructioncompany#3d render#rendering#3d bim modeling services#3d cad modeling#data entry#architecture#civil construction#renovation#building#wednesday motivation
3 notes
·
View notes
Text
Top As Built Drawings Provider - Geninfo Solutions
We take immense pride in offering top-tier as built drawings service across Canada. Our commitment to excellence and precision is evident in every project we undertake. With a dedicated team of experienced professionals and cutting-edge technology, we ensure that our as built drawings are not only accurate but also tailored to meet the specific needs of each client. From intricate architectural details to structural modifications, our as built drawings provide a comprehensive representation of the final state of your project. Trust us to deliver meticulous documentation that empowers your future decisions and projects. Discover a new standard of accuracy with us.
Visit us at: https://www.geninfosolutions.com/as-built-drawings.php
3 notes
·
View notes
Text
Cad Conversion Services In USA
Let's introduce the process of CAD conversion by converting a scan-based drawings, design, PDF and data on paper from one CAD file format to another.
We deliver high quality based CAD conversion services by redrafting the drawings with reference to original hard copies for real estate & architects.
To know more about our services on CAD Conversion, kindly go through our website link to learn more. Cad Conversion Services In USA
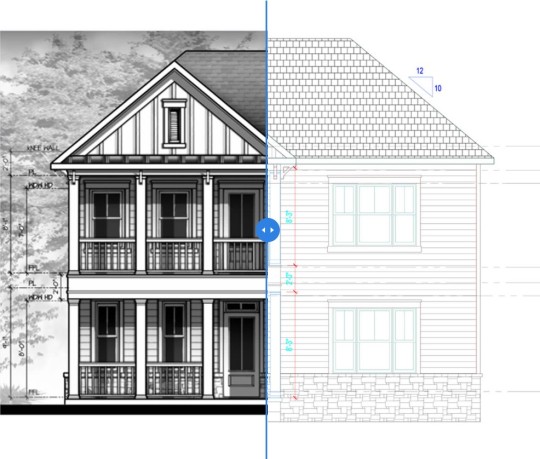
2 notes
·
View notes
Text
We are personalized CAD drafting services provider for Land Surveying, Construction Drawing, Presentation Drawing, Redline Mark-ups and CAD Conversion. We provide precise drafting along with affordable services.
To know more about our services, kindly go through the link and contact us now.
2 notes
·
View notes
Text
grad school that teaches:
coding so I can build little games
Universal design
ideally with discussion on dismantling problematic institutions of museums etc
2 notes
·
View notes
Text
BIM | MEP Outsourcing Services In India - Cadeosys
Cadeosys is a Leading MEP or BIM outsourcing firm in India and the USA. With expertise in HVAC, plumbing, electrical, Revit, AutoCAD, shop drawings, clash detection, and fire prevention services. Our company offers cost-effective engineering solutions of the best quality.
Website: https://cadeosys.com/
https://cadeosys.us/
Contact : 9037963633
https://www.facebook.com/Cadeosys

#cadeosys#engineeringconsultant#electrical design#architectural outsourcing services in india#Revit BIM SERVICES#MEP Outsourcing Services#Bim Outsourcing Services#electrical design services#Point Cloud Services#3D Rendering#2D drafting services#structural services#Structural BIM Services#cad outsourcing services#design and drafting#plumbing#AECservices#fire fighting
5 notes
·
View notes
Text
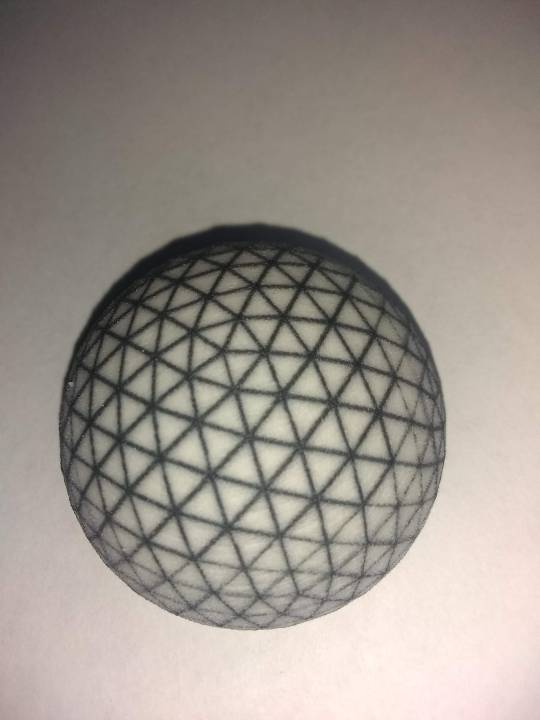
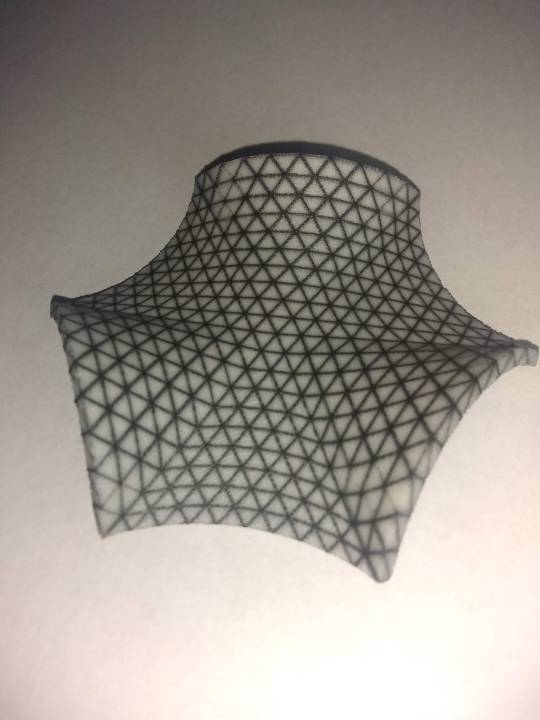

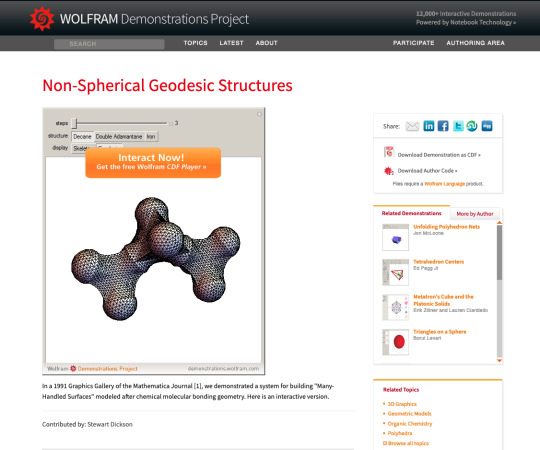
#Made in the Future#Shapeways#3D#CAD#CAM#Printing#Color#Texture#Polygon Mesh#Geodesic#Structure#Biomorphic#Architecture#Parts#DIY#Maquette#Monumental#Sculpture#Proposal#Infinite#Variations
5 notes
·
View notes
Text
Get the affordable Architectural Interior Detailing Services Provider in New York, USA
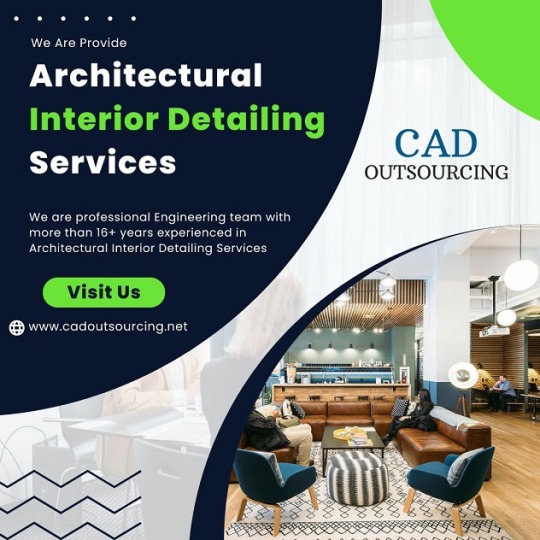
CAD Outsourcing Consultant offers comprehensive Architectural Interior Detailing Services to enhance your projects with precision and efficiency. Our expertise in Interior Architectural Design Services ensures that every element of your interior spaces is meticulously planned and executed. We specialize in creating detailed Interior Shop Drawing Services that cater to all aspects of interior design, from layout and material specifications to intricate detailing. Our CAD Services encompass a wide range of solutions, including detailed drafting, 3D modeling, and rendering, all aimed at enhancing the quality and accuracy of your architectural projects. Partner with us to experience unparalleled quality and efficiency in your architectural interior detailing needs.
Why choose CAD Outsourcing for Architectural Interior Detailing Services:
- 16+ Years of Experience
- 250+ Qualified Staff
- 2400+ Completed Projects
- 2100+ Happy Clients
We offer our Interior Detailing Services New York and covered other cities: Kansas, San Jose, Idaho, Utah, Denver, Oregon, Georgia, Alabama, Las Vegas and Florida.
Visit Us:
https://www.cadoutsourcing.net/architectural-services/new-york-2d-drawing-services.html
Software Expertise:
AutoDesk AutoCAD, Revit, Tekla Structures, STAAD.Pro, SOLIDWORKS, ZWCAD, AutoDesk Navisworks, 3Ds Max, Inventor, Showcase, ReCap, Infraworks 360, Civil 3D.
For more Details:
Website: https://www.cadoutsourcing.net/architectural-cad-design-drawing/interior-projects-architect.html
To discuss your Interior Detailing Services needs, please don't hesitate to Contact Us CAD Outsourcing Consultants.
Check Out my Latest Article "Benefits and Advantages of Architecture Interior Detailing Services in your Engineering Projects" is now available on
#InteriorDetailing#InteriorDesign#Interior#Detailing#CADServices#Building#Architecture#Structure#BIM#B1M#Engineering#Construction#CadOutsourcing#CAD#CADD#CADDesign#Architect#Engineer#CADDraftman#AutoCAD#Revit#TeklaStructures#Inventor#SolidWorks
3 notes
·
View notes
Text
Discover Architectural CAD Drafting | AABSyS
Optimize your architectural designs with AABSyS's accurate CAD drafting services. Turn ideas into realities with creative fixes. Visit right now!
#architectural cad drafting#what is detailing in architecture#importance of detailing in architecture
0 notes