#ArchitectureGuides
Explore tagged Tumblr posts
Text
Colonial Architecture Meets the Hill Country
Explore the colonial beauty of Nuwara Eliya Golf Club and uncover the timeless charm of the Nuwara Eliya Golf Club, where colonial architecture meets lush greenery. Read more about this landmark at Lifestyle Guide Online.

#LifestyleGuideOnline#ArchitectureGuides#ColonialArchitecture#GolfClub#LushGreenery#MountainRanges#NuwaraEliya#SriLanka
0 notes
Photo

A short guide of ROOF TYPES. . . . . #architectureprofession #archiblogger #rooftypes #architecture #architectureguide #builingconstruction https://www.instagram.com/p/CSJy9rxjlKg/?utm_medium=tumblr
0 notes
Photo

We want to wish all of our customers and partners a merry Christmas and a happy new year.🎄 #architecture #architect #architecturetour #architectureguide #xostudio #traveltoIran #Iranarchitecture #Persia #Iran #Tehran #christmas #merrychristmas #newyear #2020 https://www.instagram.com/p/B6tCfXGpQK-/?igshid=osff8eekk8p6
#architecture#architect#architecturetour#architectureguide#xostudio#traveltoiran#iranarchitecture#persia#iran#tehran#christmas#merrychristmas#newyear#2020
0 notes
Text
Pioneer Architects XII
Pioneer Architects is at the hundred anniversary of the Bauhaus dedicated to all women architects and educators who became role models with their pioneer work influenced by the movement.
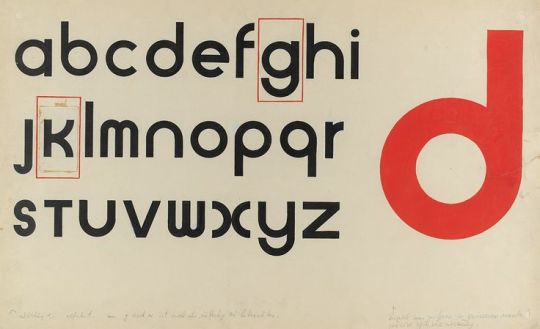
Research in development of universal type by Herbert Bayer (1927). | Photo via Harvard Art Museums; Busch-Reisinger Museum
According to Walter Gropius Bauhaus school need to be open to “any person of good repute, regardless of age or sex.” In this time women couldn’t receive a public education in many fields, so he meant this with good intentions.
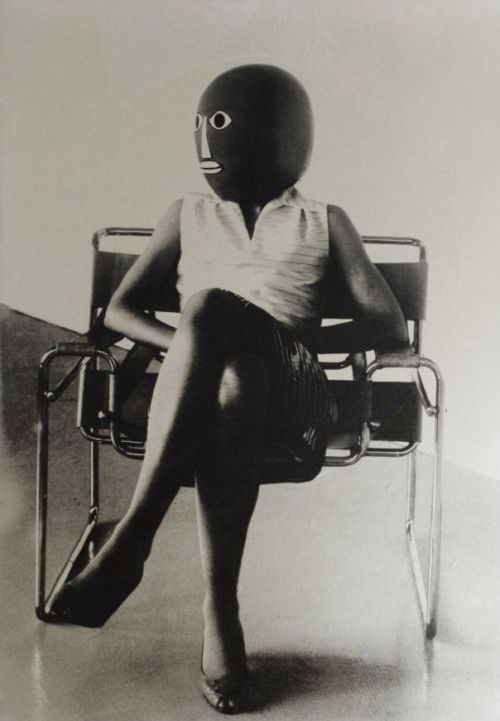
Unknown student in Marcel Breuer Chair. | Photo by Ursula Mayer
Bauhaus school was creating a nucleus of interdisciplinary innovation, which combined craft and design. Rather than utilizing the traditional model of teacher student relations, Bauhaus fostered community as the foundation of learning. Part of this ideology was also the integration of women artists in this community.
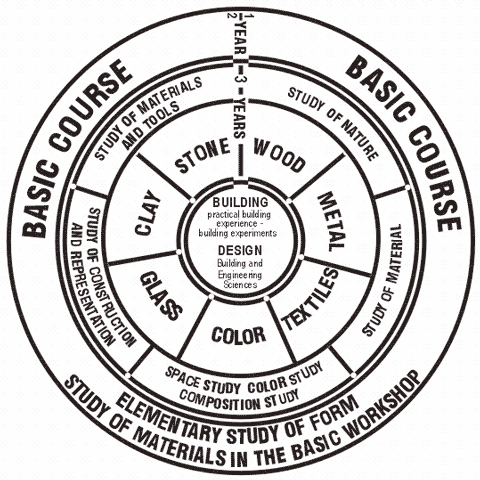
But Gropius also believed that men and women’s brains operated differently, men had the capacity to think in three dimensions while women not. Therefore many of women artists of the Bauhaus movement stuck to practices commonly regarded as women’s work, textiles and weaving. Men, on the other hand, become architects, sculptors and painters.

Otti Berger was a textile artist and weaver. | Photo by Julia Moholy-Nagy (1927)
A core member of the experimental approach to textiles, Otti Berger, experimented with methodology and materials during the course of her studies at the Bauhaus to eventually include plastic textiles intended for mass production. Along with Anni Albers and Gunta Stözl, Berger pushed back against the understanding of textiles as a feminine craft and utilized rhetoric used in photography and painting to describe her work. During her time in Dessau, she also wrote a treatise on fabrics and the methodology of textile production, which stayed with Gropius and was never published. Berger is the only designer from Bauhaus who sought patents for her textiles and became a deputy to designer Lilly Reich in the textile workshop at Bauhaus.

Otti Berger and Atelier Dessau by Lotte Beese (1930). | Photo Jeanine Fiedler
Not allowed to work in Germany under Nazi rule because of her Jewish roots, Berger closed her company down in 1936 and fled to London, where attempts to emigrate to United States to work with her fiancee Ludwig Hilberseimer and other Bauhaus professors failed.

Otti Berger’s Tactile Board (1928). | Image © Bauhaus-Archiv Berlin
One of the first women who join the Bauhaus Department of Architecture in 1927 and the first to study with Hannes Meyer and Hans Wittwer was german architect and urban planner Lotte Stam-Beese. She worked on the reconstruction of Rotterdam after World War II.


Lotte Beese built Pendrecht, the first car-free street in Rotterdam as well the Netherlands (1947). | Photo via Architectureguide
After the second World War the influence of Bauhaus developed in the US. One of the pioneering designer and entrepreneur who created the modern look of America’s postwar corporate office was Florence Knoll Bassett. She studied under Ludwig Mies van der Rohe, Eliel Saarinen and worked with leaders of Bauhaus, including Walter Gropius, Marcel Breuer, and Wallace K. Harrison.
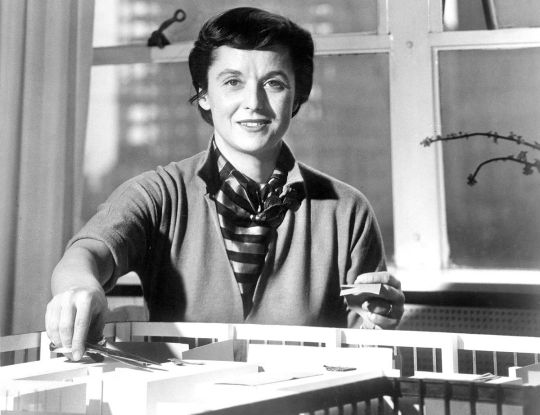
Florence Knoll promoted the Modernist merger of architecture, art and utility in her furnishings and interiors, especially for offices. | Photo © Knoll Archive
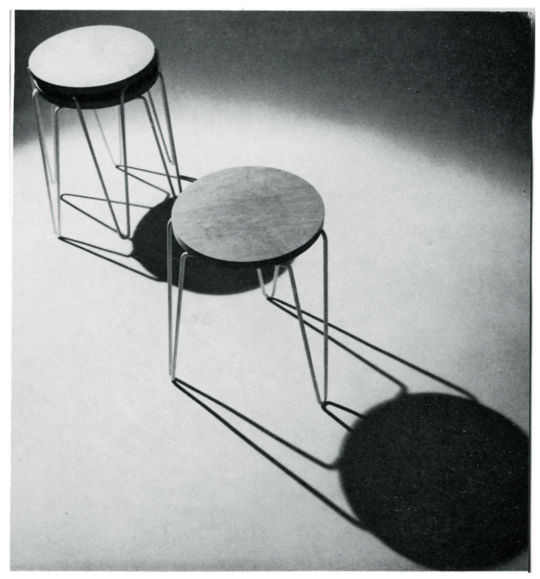
The Hairpin Stacking Stool designed by Florence Knoll. | Photo © Knoll Archive
The influences of Carl Koch, Walter Gropius and Ludwig Mies Van Der Rohe are evident in many of Gertrude Kerbis's designs. In 1954 she received her master degree from the Illinois Institute of Technology in Chicago under Ludwig Mies van der Rohe and Walter Peterhans.

Gertrude Kerbis was a couple of decades ahead of her time; a woman in a sea of men wearing white shirts and ties. | Photo via Vimeo
Kerbis began her career when women at architecture firms were receptionists or secretaries. To change that she founded the Chicago Women in Architecture in 1973. She played a leading role in designing several major examples of American modernism, including the Lustron houses, the US Air Force Academy and the O'Hare International Airport Rotunda.

The dining hall’s interior of US Air Force Academy was column-free with a roof of steel trusses supported by sixteen columns. | Photo via Docomomo
Marianne Brandt, a strong and independent New Woman of the Bauhaus, was one of few women who distanced herself from the fields considered more feminine at the time such as weaving or pottery.
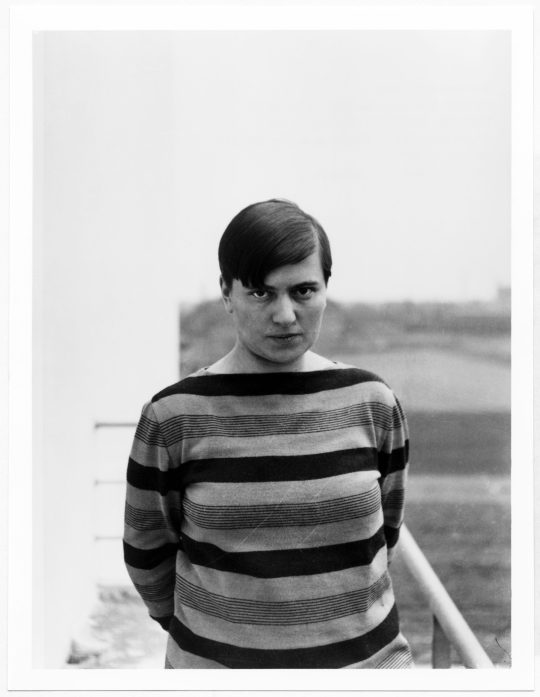
Brandt's designs for metal ashtrays, tea and coffee services, lamps and other household objects are now recognized as among the best of the Weimar and Dessau Bauhaus. Further, they were among the few Bauhaus designs to be mass-produced during the interwar period, and several of them are currently available as reproductions.
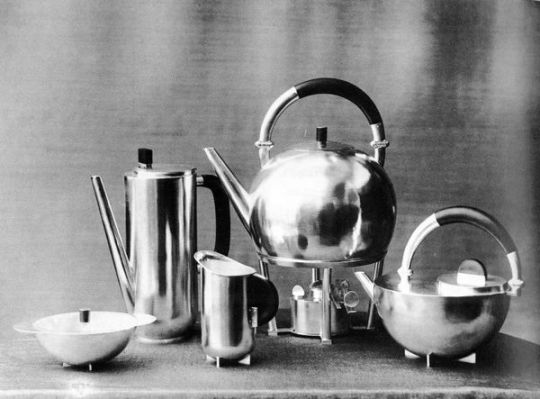
Coffee and tea set by Marianne Brandt (1924). | Photo by Lucia Moholy
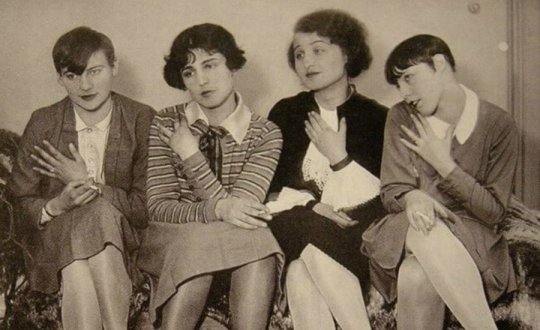
The modern women Alexa von Porewski, Lena Amsel, Rut Landshoff, unknown before 1929. | Photo by Umbo and Paul Citroen, Berlinische Galerie.
167 notes
·
View notes
Photo

Maaskant, Van Dommelen, Kroos, Senf, Johnson Wax, Mijdrecht 1964-66. 'The Johnson Wax premises consist of a small production unit, a large storage area and an office building, ranged around a patio. Johnson Sr., a friend and patron of Frank Lloyd Wright, gave Maaskant a free hand with the offices. The result, hovering like a boomerang above the ornamental pond, is an expression of purely aesthetic considerations. Its structure, plans and details all display a like sculptural quality. This sculptural element is no addition, the entire building is sculpture.' ArchitectureGuide NL. Photographer Technau, Sergé (Fotograaf). Wikimedia Commons
#Hugh Maaskant#Bert van Dommelen#Han Kroos#Herman Senf#Bert de Brujin#Johnson Wax#1964 Architecture#1966 Architecture#Dutch Architecture
2 notes
·
View notes
Photo

TRIANGLE PANEL DISCUSSION 7: UNBUILT ARCHITECTURAL PROJECTS in IRAN سرای مدرسه و بحث علم و طاق و رواق چه سود چون دل دانا و چشم بینا نیست On the occasion of world Architecture Day, Pecha Kucha Conference held in Iranian Artist Forum, introduced contemporary projects which they would not cunstructed: - Milad Project Phase II, Designed by Zaha Hadid, presented by its design director Hooman Talebi - National Library of Iran, Designed by Hadi Mirmiran, presented by Hamid Mirmiran - Terminal of Imam Khomeini International Airport, Designed by Bahram Shirdel, - Central building of Mellat bank, Designed by Farhad Ahmadi, - Hotel Tehran, Designed by Kenzo Tange, presented by Kamal al-din Imani as project manager, - Central finance international of Iran, Designed by OMA Rem Koolhaas, presented by Ali Naghavi Namini as project manager, - Shiraz university Academy building, Designed by Minoru Yamasaki, presented by Kaveh Fattahi - Tehran Stock Exchange building, Designed by Alejandro Aravena & VAV Studio, presented by Afshin Farzin #architecture #architect #architecturetour #architectureguide #xostudio #IranUNBUILTARCHITECTURALPROJECTS #Irania ArtistForumIranianFood #contemporaryprojects #ZahaHadid #KenzoTange #OMA #RemKoolhaas #alejandroaravena https://www.instagram.com/p/B3ZVZd-JYBP/?igshid=1dwxx60h5e24
#architecture#architect#architecturetour#architectureguide#xostudio#iranunbuiltarchitecturalprojects#irania#contemporaryprojects#zahahadid#kenzotange#oma#remkoolhaas#alejandroaravena
0 notes
Photo

Mehregan As the second most significant Persian (Iranian) festival after Noruz, Its origin is dating back to pre-Zoroastrian time, Iranian-Zoroastrians celebrate Mehregan in an elaborate fashion, very similar to NoRuz, In these days farmers had taken their harvest and pray God for it and relax, Mehregan is also known as Thanksgiving festival! #architecture #architect #architecturetour #architectureguide #xostudio #Iran #Mehregan #Persian #Iranian #festival #Noruz #Zoroastrian #celebrate #farmer #harvest #thanksgiving #Mehr16 https://www.instagram.com/p/B3XmTqGJblS/?igshid=11j17bbx2flj2
#architecture#architect#architecturetour#architectureguide#xostudio#iran#mehregan#persian#iranian#festival#noruz#zoroastrian#celebrate#farmer#harvest#thanksgiving#mehr16
0 notes
Photo

Hassan Abad Square In 1870, when the city began to expand, Hassan Abad Square lay in an open field, It’s the First Piazza of Iran, In Pahlavi era four symmetrical, curved buildings were constructed at the corners in neo-Palladian style, A homonymous square developed in neo-classical style by the Armenian architect Ghelidj Baghelian and his civil engineer Leon Tadossian in the 1930s! #architecture #architect #architecturetour #architectureguide #xostudio #traveltoIran #Iranarchitecture #Persia #Iran #Tehran #HassanAbadsquare #FirstPiazzaofIran #Pahlavi #neo-Palladian #square #neo_classical #Armenianarchitect #GhelidjBaghelian #LeonTadossian https://www.instagram.com/p/B0S4srXJ6P1/?igshid=eg8rfa0897hd
#architecture#architect#architecturetour#architectureguide#xostudio#traveltoiran#iranarchitecture#persia#iran#tehran#hassanabadsquare#firstpiazzaofiran#pahlavi#neo#square#neo_classical#armenianarchitect#ghelidjbaghelian#leontadossian
0 notes
Photo

Ministry of Foreign Affairs Designed by Gabriel Guévrékian, built in “Art Déco” style, Characterized by the stylised and flat display of floral and organic motives, Eeclectic mix of style elements of different origins! #architecture #architect #architecturetour #architectureguide #xostudio #traveltoIran #Iranarchitecture #Persia #Iran #Tehran #MinistryofForeignAffairs #GabrielGuévrékian #organicmotives https://www.instagram.com/p/B0K-HF6pSRU/?igshid=kcmux22ljy86
#architecture#architect#architecturetour#architectureguide#xostudio#traveltoiran#iranarchitecture#persia#iran#tehran#ministryofforeignaffairs#gabrielguévrékian#organicmotives
0 notes
Photo

Post and Telegraphs building Around 1920 built by German architects in Renaissance style, The current building designed in 1970s by the Iranian architect Abdol Aziz Farmanfarmaian in “brutalism”, Refers to role of architecture in people’s lives, Forms a purely geometric body, Evolution of the “heroic modernity”! #architecture #architect #architecturetour #architectureguide #xostudio #traveltoIran #Iranarchitecture #Persia #Iran #Tehran #PostandTelegraphsbuilding #Germanarchitects #Renaissancestyle #Iranianarchitect #AbdolAzizFarmanfarmaian #brutalism #heroicmodernity https://www.instagram.com/p/B0Iu3rIp7Ls/?igshid=1nairto60a72n
#architecture#architect#architecturetour#architectureguide#xostudio#traveltoiran#iranarchitecture#persia#iran#tehran#postandtelegraphsbuilding#germanarchitects#renaissancestyle#iranianarchitect#abdolazizfarmanfarmaian#brutalism#heroicmodernity
0 notes
Photo

City Gates of Tehran As defensive and military functions; a civic mark in the symbolic network of those places, performing social, economic and ritual activities, Besides determining city, “Gates of Tehran in Tahmasb Territory” Safavid era with 6 gates, with the gradual expansion of the city became 5 times bigger as “Gates of Tehran in Qajar Territory” in the Nasiri era with 12 gates, in which the people and caravans was checked by the gatekeepers! #architecture #architect #architecturetour #architectureguide #xostudio #traveltoIran #Iranarchitecture #Persia #Iran #Tehran #CityGatesofTehran #defensive #military #ritualactivities #GatesofTehran #Tahmaseb #safavid #Qajar #Nasiri #caravans https://www.instagram.com/p/B0IqkxjJUKR/?igshid=nk00gd2f27o
#architecture#architect#architecturetour#architectureguide#xostudio#traveltoiran#iranarchitecture#persia#iran#tehran#citygatesoftehran#defensive#military#ritualactivities#gatesoftehran#tahmaseb#safavid#qajar#nasiri#caravans
0 notes
Photo

Sun Building Palace (Shams ol-Emareh) The most impressive building of the Golestan Palace, Built in 1867, Moayer ol Mamalek and Master Ali Mohammad Kashi as the designer, Firstly design with western influences esp. on the façades and firstly using modern materials in Iran, Refer to Andrea Palladio, a combination of traditional Iranian architecture and classical European styles, Like Saffavid Ali Qapu Palace in Isfahan, The gifted clock from Queen Victoria to Nasser od-Din Shah on the top, which was the town’s landmark in Qajar era! #architecture #architect #architecturetour #architectureguide #xostudio #traveltoIran #Iranarchitecture #Persia #Iran #Tehran #Shams ol_Emareh #GolestanPalace #European #QueenVictoria #Naser_odDinShah #MoayerolMamalek #AliMohammadKashi #Western #modernmaterials #AndreaPalladio #traditional #Iranianarchitecture #classicalEuropean #Saffavid #AliQapuPalace #Isfahan #Europeanarchitecture https://www.instagram.com/p/B0BDy9YpYJc/?igshid=1h7jn97bz3wg5
#architecture#architect#architecturetour#architectureguide#xostudio#traveltoiran#iranarchitecture#persia#iran#tehran#shams#golestanpalace#european#queenvictoria#naser_oddinshah#moayerolmamalek#alimohammadkashi#western#modernmaterials#andreapalladio#traditional#iranianarchitecture#classicaleuropean#saffavid#aliqapupalace#isfahan#europeanarchitecture
0 notes
Photo

Islamic House of Parliament. After Islamic revolution as the Islamic Consultative Assembly, The pyramidal roof was designed by Behrouz Ahmadi, As strong statement of the new rulers “sonnati” style, goes back to the Islamic regional tradition, In November 2004 held the first parliamentary session, In 2001 awarded the first prize for design of the façade! #architecture #architect #architecturetour #architectureguide #xostudio #traveltoIran #Iranarchitecture #Persia #Iran #Tehran #IslamichouseofParliament #Islamic revolution #Parliament #IslamicConsultativeAssembly #pyramidalroof #sonnati https://www.instagram.com/p/Bz76qJQJyXt/?igshid=cw23y57wx61j
#architecture#architect#architecturetour#architectureguide#xostudio#traveltoiran#iranarchitecture#persia#iran#tehran#islamichouseofparliament#islamic#parliament#islamicconsultativeassembly#pyramidalroof#sonnati
0 notes
Photo

Old House of Parliament Built in 1906 under Mozaffar ad-Din Shah, Developing of constitutional government, Spirit of the national architecture of the last Qajar years, Unify of tradition and modern Western Respectively Russian architecture, The first building as a “brick baroque”, After a fire in 1891, rebuilt the south façade in the neoclassic style of the French parliament by Falius Boi Valley, Karim Taherzadeh Behzad added the colonnaded façade and the entrance in the Apadana style of Persepolis, Now it’s used as a library and museum! #architecture #architect #architecturetour #architectureguide #xostudio #traveltoIran #Iranarchitecture #Persia #Iran #Tehran #HouseofParliament #MozaffaradDin_Shah #Qajar #tradition #modern #Western #Russianarchitecture #brickbaroque #rebuilt #neoclassicstyle #Frenchparliament #FaliusBoiValley #KarimTaherzadehBehzad #Apadana #Persepolis #library #museum https://www.instagram.com/p/Bz7SWh-JIjT/?igshid=1bp6tbxbmm5ny
#architecture#architect#architecturetour#architectureguide#xostudio#traveltoiran#iranarchitecture#persia#iran#tehran#houseofparliament#mozaffaraddin_shah#qajar#tradition#modern#western#russianarchitecture#brickbaroque#rebuilt#neoclassicstyle#frenchparliament#faliusboivalley#karimtaherzadehbehzad#apadana#persepolis#library#museum
1 note
·
View note
Photo

Gate to the National Garden Built in 1921, Was a parade ground, The faïence work of the door depicts military motifs, The theme of soldiers guarding a checkpoint is reminiscent of the Apadana staircase in Persepolis, Today as the entrance to the government complex, As the symbol of Tehran before the Azadi Tower! #architecture #architect #architecturetour #architectureguide #xostudio #traveltoIran #Iranarchitecture #Persia #Iran #Tehran #GatetotheNationalGarden #militarymotifs #Apadana #Persepolis #symbolofTehran #AzadiTower https://www.instagram.com/p/BzvDYRIgKZU/?igshid=rr0lah815tf8
#architecture#architect#architecturetour#architectureguide#xostudio#traveltoiran#iranarchitecture#persia#iran#tehran#gatetothenationalgarden#militarymotifs#apadana#persepolis#symboloftehran#azaditower
1 note
·
View note
Photo

Saraye Roshan Pre-modern eclecticism, Western influence is evident, Synthesis of different elements from Qajar architecture, European Baroque or Rococo combined with ancient Persian symbols, Iranian ogee arched windows in combination with turquoise and yellow coloured mosaics showing floral patterns, Pre-Islamic symbols like Ahura-Mazda are found under the pediment! #architecture #architect #architecturetour #architectureguide #xostudio #traveltoIran #Iranarchitecture #Persia #Iran #Tehran #SarayeRoshan #premodern #westernInfluence #Qajar #Baroque #Rococo #Persiansymbols #Ahura_Mazda https://www.instagram.com/p/BzuePw-gqbX/?igshid=5wdxhkokzvfu
#architecture#architect#architecturetour#architectureguide#xostudio#traveltoiran#iranarchitecture#persia#iran#tehran#sarayeroshan#premodern#westerninfluence#qajar#baroque#rococo#persiansymbols#ahura_mazda
0 notes