#andreapalladio
Photo
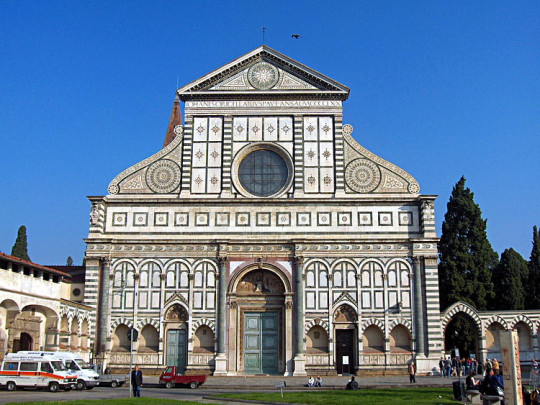
Leon Battista Alberti
Leon Battista Alberti (1404-1472 CE) was an Italian scholar, architect, mathematician, and advocate of Renaissance humanism. Alberti famously wrote the treatise On Architecture where he outlines the key elements of classical architecture and how these might be reused in contemporary buildings. Even more influential were his writings on painting and sculpture, which transformed the theoretical practices of Renaissance artists. Alberti put his ideas into practice and designed many churches in various Italian cities, perhaps the most influential being the San Andrea of Mantua (1470 CE), the first monumental classicizing building of the Renaissance.
Early Life
Alberti was born in Genoa on 14 February 1404 CE. He was an illegitimate member of a wealthy merchant-banker family, which had been exiled from Florence in 1387 CE. The family moved from Genoa to Venice and, thanks to his father Lorenzo, Alberti enjoyed a school and university education in Padua followed by a stint at the University of Bologna. Alberti's education included mathematics, Greek, Latin, classical literature, and, finally, a doctorate in canon law from Bologna in 1428 CE.
Alberti moved to Rome where he worked as a papal secretary from 1432 CE. One task at the Papal Chancery was to write a new version of the lives of the saints and martyrs. The young scholar took holy orders and this brought with it several benefices that improved his income significantly. However, his position in the church seems not to have had any influence at all on his humanist writings or his treatises on art and architecture. When the Medici family took power in the early 1430s CE, Alberti was finally able to return to his ancestral home. Florence was then the capital of Renaissance art and architecture where men like Donatello (c. 1386-1466 CE) and Filippo Brunelleschi (1377-1446 CE) were reviving the ideals of classical antiquity. Alberti would later write that his contacts in Florence inspired him to participate in this revival himself.
Alberti continued in his role as a papal secretary but also acted as a sort of artistic consultant to rulers in various Italian cities such as Florence, Ferrara, Mantua, Urbino, and Rimini. Moving around Italy gave Alberti a great insight into the many Greco-Roman remains still visible and perhaps inspired him to make plans for a survey of ancient Roman buildings in Rome. Alberti's study of ancient architecture resulted in him noting that there were actually five and not four classical orders as previously thought. This fifth one, subsequently called the Composite order, was a mix of elements from the Ionic and Corinthian orders. Also interested in architectural theory, Alberti was a keen student of On Architecture by the Roman architect Vitruvius (c. 90 - c. 20 BCE). Accordingly, when Alberti moved into this new field in more practical terms, he wanted his buildings to both imitate the austere grandeur of ancient Greece and Rome's finest buildings and reproduce their classical ratios of height and length. Another important consideration was that buildings should display a harmonious balance between function and decoration.
Continue reading...
36 notes
·
View notes
Photo

Leon Battista Alberti
Leon Battista Alberti (1404-1472 CE) était un érudit italien, un architecte, un mathématicien et un défenseur de l'humanisme de la Renaissance. Alberti est l'auteur du célèbre traité "De l'architecture", dans lequel il décrit les éléments clés de l'architecture classique et la manière dont ils peuvent être réutilisés dans les bâtiments contemporains. Ses écrits sur la peinture et la sculpture, qui transformèrent les pratiques théoriques des artistes de la Renaissance, eurent une influence encore plus grande. Alberti mit ses idées en pratique et conçut de nombreuses églises dans diverses villes italiennes, la plus influente étant sans doute la basilique Saint-André de Mantoue (1470), le premier édifice monumental de style classique de la Renaissance.
Lire la suite...
2 notes
·
View notes
Photo
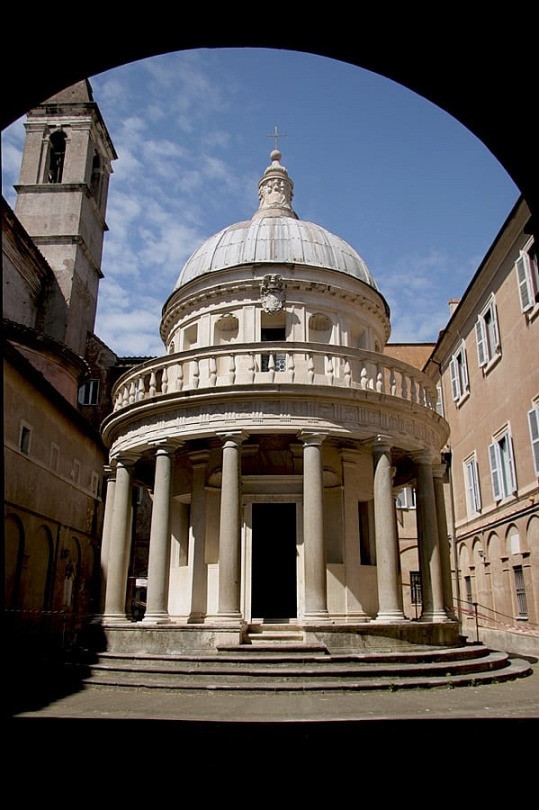
Donato Bramante
Donato Bramante (alrededor de 1444-1514 d.C.) fue un arquitecto italiano del Renacimiento, cuyo proyecto más famoso fue el diseño de la nueva Basílica de San Pedro en Roma; esto se le atribuye aun cuando la obra no había sido terminada a la hora de su muerte. Bramante también diseñó el influyente Tempietto di San Pietro (Templete de San Pedro), un templo circular en Roma inspirado de la arquitectura clásica, así como partes de la Basílica de Sant’Ambrogio (san Ambrosio) y del complejo del monasterio, ambos en Milán. El Palazzo Caprini en Roma, con sus arcadas en el piso inferior y sus columnas clásicas en el superior, ha influido desde entonces en la construcción de edificios palaciegos. Gracias a estas obras, se justifica que a Bramante se lo considere como el padre fundador de la arquitectura del Alto Renacimiento y como un maestro de la nueva interpretación de los elementos provenientes de la Antigüedad clásica para crear edificios simples a la vez que elegantes construidos a gran escala.
Lire la suite...
1 note
·
View note
Photo

Villa Rotonda una de las obras más emblematicas del arquitecto italiano Andrea Palladio. · Una casa de campo construida a las afueras de Vicenza. El edificio se alza sobre un pequeño montículo en el que cuatro lados monumentales con amplias escaleras, conducen a pórticos de orden jónico, levantados sobre un elevado estereóbato y coronados por un frontón. Como los antiguos templos romanos, cada pórtico da acceso a la planta principal, donde se aloja una sala central circular. De hecho, el cuerpo del edificio es un cuadrado donde se inscribe una sala rotonda alrededor de la cual se agrupan las diferentes habitaciones rectangulares. Todo el complejo está distribuido por las maravillosas formas geométricas elementales como el cilindro, la esfera o el cubo. Figuras que contienen un alto grado simbólico. El cuadrado, representa lo terrenal, mientras que el círculo, se relaciona con lo espiritual. Tanto la disposición de la planta como la vista exterior son totalmente simétricos y proporcionados mostrando una concordancia perfecta entre las partes. La sencillez y distinción del trabajo de Palladio hizo que sus mansiones tuviesen incomparable belleza, siendo la más característica esta villa Rotonda, comenzada a construir probablemente hacia el 1566. · · · · · #estudiomaterea #art #arte #artist #artista #artisian #beatiful #artistoninstagram #architect #arquitecto #andreapalladio #palladio #villarotonda #villa — view on Instagram https://ift.tt/qsnRUuQ
0 notes
Photo

Andre Palladio, La Rotonda (Villa Almerico Capra) 1:200 scale
#andreapalladio#La Rotonda arc#Architecture#archimodel#vicenza#architecturalmodel#plasticoarchitettonico#maquette
7 notes
·
View notes
Photo


Basilica di San Giorgio Maggiore, veduta dal campanile
(Isola di San Giorgio, Venezia)
Luciano Lucci©
4 notes
·
View notes
Photo

Palladian pleasure. Villa Badoer. . . . @a_bruell_creative_concepts . . . #veneto #villa #villabadoer #palladio #andreapalladio #architecture #classicalarchitecture #classical #classicstyle #chateau #jardin #countryliving #loveofcountryhouses #classicfrance #sleek #luxurycountryhouse #dolcevita #garden (presso Fratta Polesine - Villa Badoer) https://www.instagram.com/p/CFrV20RI-Ws/?igshid=1kl8votm7epy
#veneto#villa#villabadoer#palladio#andreapalladio#architecture#classicalarchitecture#classical#classicstyle#chateau#jardin#countryliving#loveofcountryhouses#classicfrance#sleek#luxurycountryhouse#dolcevita#garden
44 notes
·
View notes
Photo

The Room of Prometheus at La Malcontenta (Villa Foscari), designed around 1560 by Andrea Palladio for brothers Nicolo and Alvise Foscari on the banks of the river Brenta in the Veneto region of Italy. Photo via @paolo_abate * @villafoscari.lamalcontenta #villafoscari #lamalcontenta #andreapalladio #palladio #palladianvilla #nicolofoscari #alvisefoscari #italianrenaissancearchitecture #classicalarchitecture #italianvilla #themostbeautifulhouseintheworld https://www.instagram.com/p/BzQqlUUiIDT/?igshid=1iu884emti0q7
#villafoscari#lamalcontenta#andreapalladio#palladio#palladianvilla#nicolofoscari#alvisefoscari#italianrenaissancearchitecture#classicalarchitecture#italianvilla#themostbeautifulhouseintheworld
391 notes
·
View notes
Photo
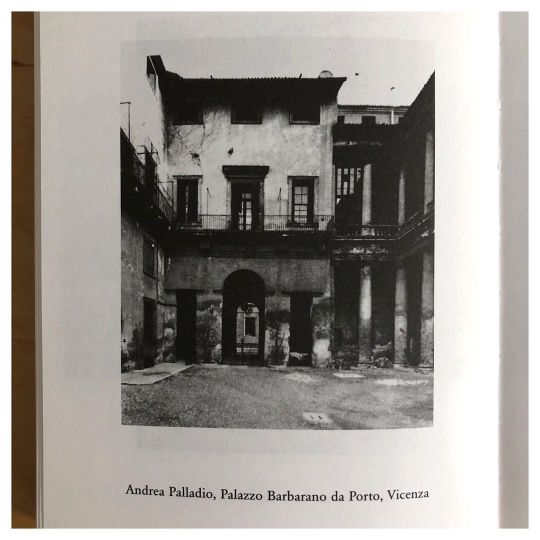
Andrea Palladio, Palazzo Barbarano da Porto, Vicenza - Valerio Olgiati’s memory . Book: The Images of Architects, Edited by Valerio Olgiati | book design, Dino Simonett | graphic design Bruno Margreth + Dino Simonett | The Name Books published 2015 . #architecture #TheImagesofArchitects #ValerioOlgiati #andreapalladio #palazzobarbarano #reference #precedent #thenamebooks #readingarchitecture #architecturebook #architecturejournal #catalogue #visualreference #observinganddrawingtolearn #observations_and_reflections ⠀⠀ ⠀⠀ https://www.instagram.com/p/CBG9EU3JsAc/?igshid=15xr9p76fgvbl
#architecture#theimagesofarchitects#valerioolgiati#andreapalladio#palazzobarbarano#reference#precedent#thenamebooks#readingarchitecture#architecturebook#architecturejournal#catalogue#visualreference#observinganddrawingtolearn#observations_and_reflections
3 notes
·
View notes
Text

Unite a mi a encontrar aventuras viajando. Y mas inportante dentro del presupuesto sin dejar de disfrutar.
#viajandoenfamilia#vacacionesenitalia#mamafotografa#viajandoconniños#vicenza#travelideas#andreapalladio#ciudadesantiguas#fotografiaviajes#oldcities#ideasdeviajes
0 notes
Photo
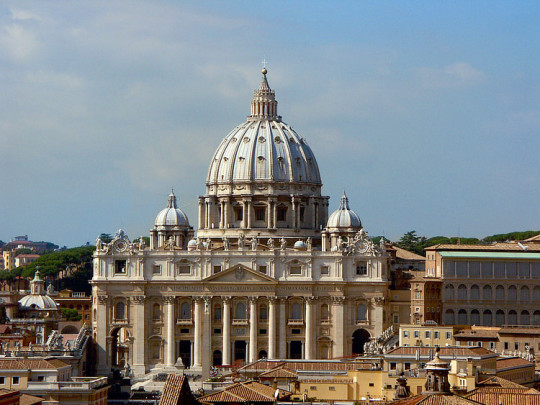
Renaissance Architecture
Renaissance Architecture originated in Italy and superseded the Gothic style over a period generally defined as 1400 to 1600. Features of Renaissance buildings include the use of the classical orders and mathematically precise ratios of height and width combined with a desire for symmetry, proportion, and harmony. Columns, pediments, arches and domes are imaginatively used in buildings of all types.
Renaissance masterpieces which influenced other buildings worldwide include St. Peter's Basilica in Rome, the Tempietto of Rome, and the dome of Florence's cathedral. Another defining feature of Renaissance architecture is the proliferation of illustrated texts on the subject, which helped to spread ideas across Europe and even beyond. The Renaissance style was frequently mixed with local traditions in many countries and was eventually challenged by the richly decorative Baroque style from the 17th century onwards.
Renaissance architecture was an evolving movement that is, today, commonly divided into three phases:
Early Renaissance (c. 1400 onwards), the first tentative reuse of classical ideas
High Renaissance (c. 1500), the full-blooded revival of classicism
Mannerism (aka Late Renaissance, c. 1520-30 onwards) when architecture became much more decorative and the reuse of classical themes ever more inventive.
Historians rarely agree on exactly when these changes developed and much, too, depends on geography, both in terms of countries and individual cities.
Studying the Past
The Renaissance period witnessed a great revival in interest in antiquity in terms of thought, art, and architecture. The first and most obvious point of study for Renaissance architects was the mass of Greco-Roman ruins still seen in southern Europe, especially, of course, in Italy. Basilicas, Roman baths, aqueducts, amphitheatres, and temples were in various states of ruin but still visible. Some structures, like the Pantheon (c. 125 CE) in Rome, were exceedingly well-preserved. Architects studied these buildings, took measurements, and made detailed drawings of them. They also studied Byzantine buildings (notably domed churches), features of Romanesque architecture and medieval buildings. For many Italian architects, the Gothic style was regarded as an invasive 'northern' invention which 'corrupted' Italian traditions. In many ways, then, Renaissance architecture was a return to Italy's roots, even if medieval architecture was never wholly abandoned.
A second point of study was surviving ancient texts, most particularly, On Architecture by the Roman architect Vitruvius (c. 90 - c. 20 BCE). Written between 30 and 20 BCE, the treatise combines the history of ancient architecture and engineering with the author's personal experience and advice on the subject. The first printed editions came out in Rome in 1486. Renaissance architects pored over this work, studied the emphasis on symmetry and mathematical ratios, and in many cases, even tried to build structures that Vitruvius had only described in words. Perhaps an even greater effect was that Vitruvius inspired many Renaissance architects to write their own treatises (see below).
Continue reading...
26 notes
·
View notes
Photo
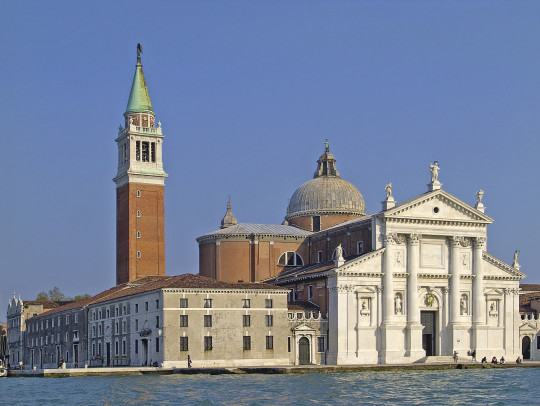
Andrea Palladio
Andrea Palladio (1508-1580) était un architecte italien de la Renaissance, surtout connu pour les villas qu'il conçut à Vicence et dans ses environs, ainsi que pour deux grandes églises à Venise. Palladio mélangea des éléments de l'architecture classique, en particulier les ordres, pour créer des bâtiments harmonieux et connut un tel succès qu'il devint le principal architecte du nord de l'Italie. Il écrivit également un ouvrage sur l'architecture qui eut une influence considérable, les Quatre livres de l'architecture. Ses idées, tant sur la pierre que sur le papier, influencèrent des architectes aussi éloignés que ceux dans l'Angleterre des Tudor et même les Amériques.
Lire la suite...
0 notes
Photo
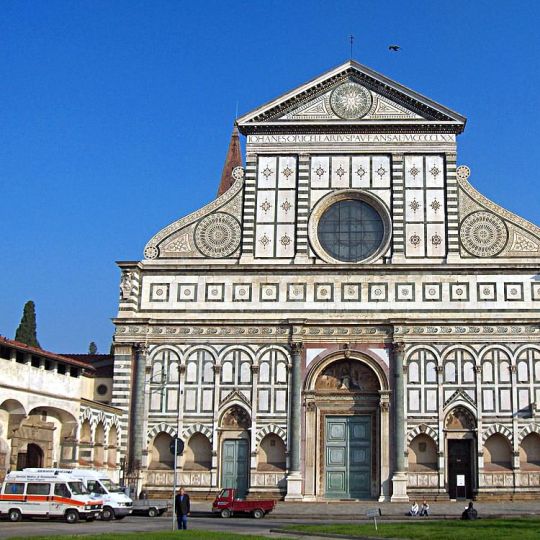
Leon Battista Alberti
El italiano Leon Battista Alberti (1404-1472) fue un erudito, arquitecto, matemático y defensor del humanismo renacentista. Como es sabido, Alberti escribió su tratado sobre Arquitectura, De re aedificatoria, donde resume los elementos claves de la arquitectura clásica y da a conocer la manera en que estos podrían ser reutilizados en los edificios contemporáneos. Aún más influyentes fueron sus escritos sobre pintura y escultura, los cuales transformaron las prácticas teoréticas de los artistas del Renacimiento. Alberti puso sus ideas en práctica y diseñó muchas iglesias en varias ciudades italianas; quizás la más influyente sea la de san Andrés situada en Mantua (1470), el primer edificio monumental clasicista del Renacimiento.
Leer más...
1 note
·
View note
Photo

…riflettendo su Palladio . . . . #andreapalladio #curvacontinua #vicenza (presso Vicenza, Italy) https://www.instagram.com/p/CawjedxIsb9/?utm_medium=tumblr
0 notes
Photo

Estilo palladiano Loggia o logia | galería cubierta sostenida por pilares y columnas y abierta al menos por uno de sus lados. Su función es doble, por lado sirve como espacio intermedio entre el interior y el exterior de un edificio y, por otro lado, se utiliza como lugar de refugio ante las inclemencias climáticas. #fotografia #perspective #perspectiva #niveles #arquiteturadeinteriores #arquitecturamx #architecturephotography #architect #archilove #archilife #archilovers #architecture #black #white #texturas #marmol #cantera #contraste #palladio #andreapalladio (en Parroquia San Sebastián Mártir)
#fotografia#perspective#perspectiva#niveles#arquiteturadeinteriores#arquitecturamx#architecturephotography#architect#archilove#archilife#archilovers#architecture#black#white#texturas#marmol#cantera#contraste#palladio#andreapalladio
2 notes
·
View notes
Photo

Corso Palladio, Vicenza. Vicenza is a wonderful Italian city in the Veneto, often overlooked by it’s more well known neighbours, Venice, Padua and Verona. I’ve been several times producing a number of sketchbook watercolours of its stunning architecture. Architect Andrea Palladio is responsible for some of its beautiful architecture which includes the basilica. Corso Palladio is a study of its main street using subtle greys, ochres and sepias. #vicenza #andreapalladio #andreapalladioarchitecture #veneto #watercolour #architecture #architect #cityscape #cityscapepainting #corsopalladio (at Alan Reed Art) https://www.instagram.com/p/CWEJjU8IcXn/?utm_medium=tumblr
#vicenza#andreapalladio#andreapalladioarchitecture#veneto#watercolour#architecture#architect#cityscape#cityscapepainting#corsopalladio
0 notes