#AutoDesk AutoCAD
Explore tagged Tumblr posts
Text
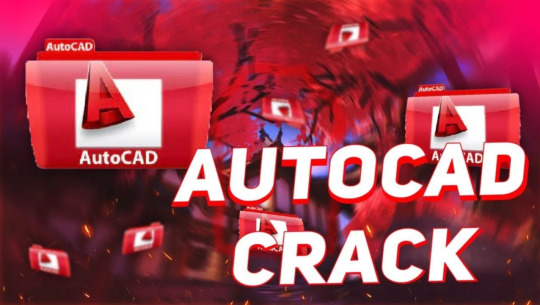
AutoCad Latest Crack 2024
Download link: https://tinyurl.com/3b88sye2
11 notes
·
View notes
Text
Woz Door Sign by Warren Woodhouse (Artwork)

Original door sign that I’ve designed digitally using #Autodesk #AutoCAD and was printed using a woodcutting fabricator machine.
Artwork by @warrenwoodhouse
��� Woodcutting Fabricator Machine
📃 European Hornbeam or European Ash (unsure?)
🗓 6th June 2003
📍 Wood Tech Department, South Building, SCE King’s School, Mansergh Barracks, Verler Straße, Gütersloh, Nordrhein Westphalian, Deutschland. BFPO 113
#digital art#digital artwork#digital artists on tumblr#digital artist#woodworking#wood art#door signs#signage#warrenwoodhouse#artwork#artists on tumblr#warrenwoodhouseartwork#2003#european hornbeam#common hornbeam#autodesk autocad#autodesk#autocad#cad
0 notes
Text
PROTON’S ARCHITECT
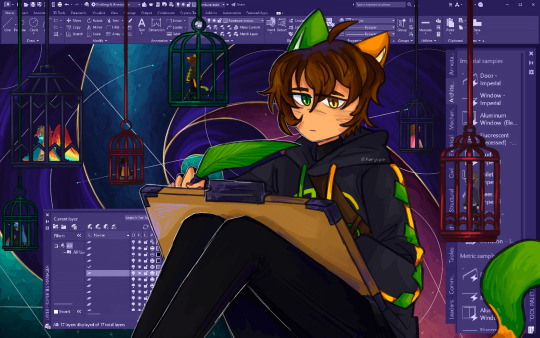
#kenadian#kenadian fanart#unstable universe#the rest of the prison break crew is there too#or whatever their name is#yeahhhh I’m soooo normal over the proton video#also no I don’t own autodesk autoCAD I probably should go get it though#I just know ppl use it to draw building blueprints#and I thought#sick I’ll use the UI in the drawing cause it’s my uu!ken designing proton drawing#yeah#fanart#purple’s arts!#purple's arts!
316 notes
·
View notes
Text



#they've got that .DWG in them#she's got that .DWG in her#he's got that .DWG in him#font: monaspace krypton#engineering humor#CAD#AutoCAD#AutoDesk Revit#AutoDesk#Revit#foldmorepaper#wordart#program: xara 3d maker#xara3dmaker#gif#transparent#word art#text gif#engineering#mechanical engineering#MEP#architectural engineering#civil engineering#engineer#DWG#drafting
18 notes
·
View notes
Text
someone needs to add the ability to add doors to curtain systems in revit I am going insane in the membrane over the brokenness of the curtain system what am I supposed to do?? Just lay down and die??
revit why
whyyyyyyyy
For anyone wondering I just did a door opening and then put a brick wall outside the curtain system so I can add the door and the door opening allows me to have a door that actually leads outside, it doesn’t look bad but why the fuck is it impossible to put doors on curtain systems???
Why should I have to make a whole separate mass or even void mass when we could just allow the fucking doors in curtain systems????
honestly in general the curtain system is just fucked, why is it so broken???
do they not have play testers or something??? I’ve encountered like 50 separate issues and glitches in 2024 and 2025 and you’d think it wouldn’t be so crazy but like every time I livestream it in 2025 it starts flashing and strobing??? Like the fuck how???
I’d complain so so much but the autodesk website is too confusing.
BOOOO
#-pop#Revit#revit bim modeling#fuck autodesk those bitches better add accessibility features or I will riot#archicad wouldn’t do this to me#Literally why the fuck can’t you change the text size auto desk??? RIDDLE MY PISS AUTODESK WHY CANT I CHANGE THE FUCKING TEXT SIZE???#HUH??? PLEASE I WOULD KILL FOR LIKE TINY NOISES THAT TELL ME SOMETHING IS CONNECTED#like please hire a disabled person to design your fucking software#it’s so extremely inaccessible and people pay fuck 11 thousand dollars a year for this shit like come the fuck on???#Begrudgingly I know how to use revit and autocad but like fucking hell autodesk fix your fucking program I can’t have the fucking-#project manager and properties window open at the same time I’m 2025???#LITERALLy WHY IT WORKS IN 2024??
7 notes
·
View notes
Text
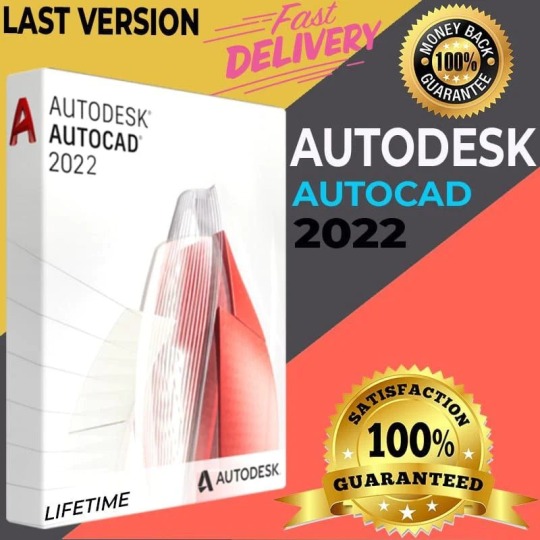
✅ If you need a software autodesk Autocad 2022 or any other software, you will find it in this store at a nice price that will work for lifetime,l buy this software in this store it works easily and the seller is satisfied and it ships fast and you can share this software with your friends 🎁✅👇
https://digitaleproducts.shop/product/autodesk-autocad-2022-x64-final-for-windows/
2 notes
·
View notes
Text

#kdc#kapildesigningcourses#kapilclasses#kdcinstitute#kdcindia#kdccareer#kapilbestinstitute#kdcrohini#revit#architecture#autocad#bim#design#autodesk#sketchup#lumion#render#3dsmax#interiordesign#construction#vray#engineering#engenhariacivil#rendering#revitarchitecture#photoshop#architect#civilengineering#dmodeling#civil
3 notes
·
View notes
Text
I.B.1698 MICHAEL [IBM] harrelltut.com’s Clandestine Black Defense.gov Budget Domain Creator [D.C.] of ANU Strategic 1968 6G-quantumharrell.tech Research Project on ANU [PA] GOLDEN 9 Ether [PAGE] 2024 quantumharrellufo.tech CYBERSPACE Domain of quantumharrelltech.ca.gov’s Highly Complex [ADVANCED] Ancient 2023-2223 Machine [A.M.] Learning in 1968-michaelharrelljr.com’s Hi:teKEMETIComp_TAH [PTAH] PYRAMID ARCHITECTURE [PA] Languages of Apple.com’s [L.A.] 2024 Vision Pro 4 Cognitive [PC] Ergonomics and Human-Machine INTERACTION [MI= MICHAEL] MATRIX on Autodesk.com… since Eye PARALLEL [I/P] Interface Design [I.D.] Tool [I.T.] Application Architect of ANU Highly Complex [ADVANCED] Ancient Brain & Cognitive [B.C.] Neural Circuit Development in Image Processing [I/P] Software @ The_Octagon_(Egypt) of kingtutdna.com’s Pharaonic MENES EMPIRE [ME] of 1968-michaelharrelljr.com’s quantumharrellufo.tech PATENT WEALTH
WELCOME BACK HOME IMMORTAL [HIM] U.S. MILITARY KING SOLOMON-MICHAEL HARRELL, JR.™

i.b.monk [ibm] mode [i’m] tech [IT] steelecartel.com @ quantumharrelltech.ca.gov

eye kingtutdna.com domain creator [d.c.] of harrelltut.com
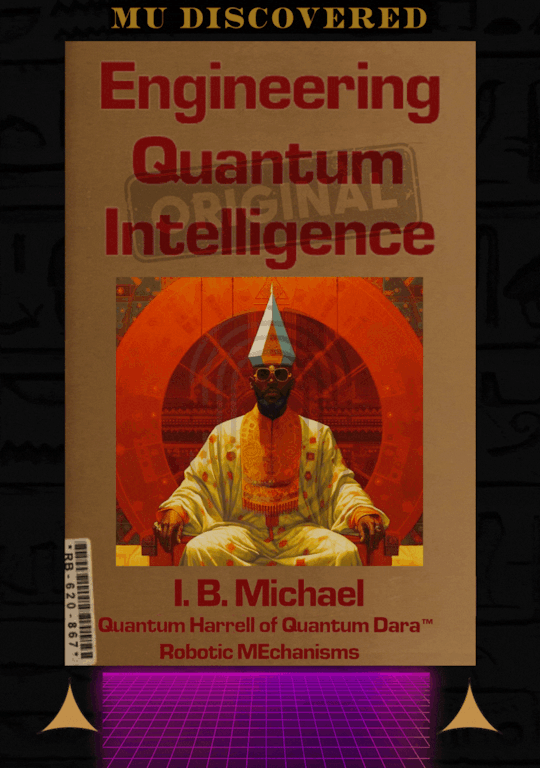
eye anu neural circuit development in X-tra dark neuromelanin.tech
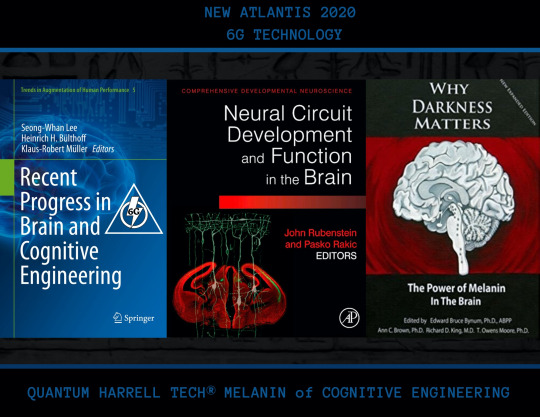
the pentagon's department of defense.gov strategy for operating in quantumharrell.tech cyberspace

CUT THOSE 6G CHECKS!!! IMMEDIATELY PAY [I/P] TO THE ORDER OF: QUANTUM HARRELL TECH LLC
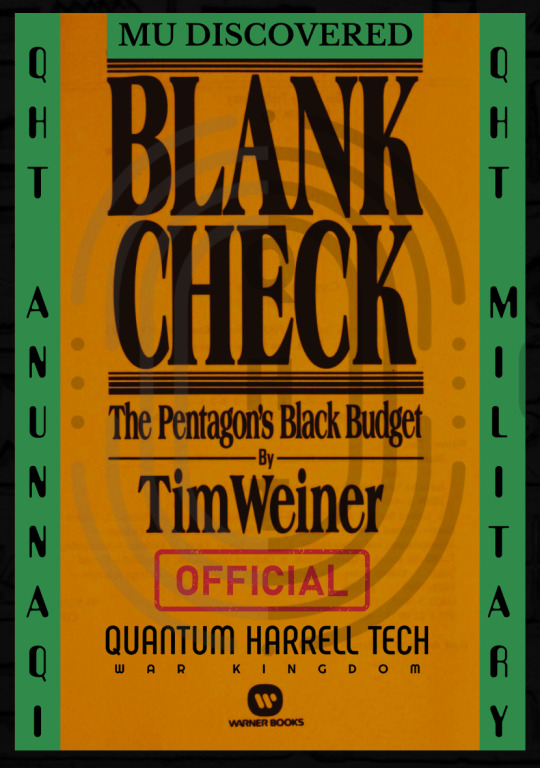
CUT THOSE 6G CHECKS!!! IMMEDIATELY PAY [I/P] TO THE ORDER OF: QUANTUM HARRELL TECH LLC
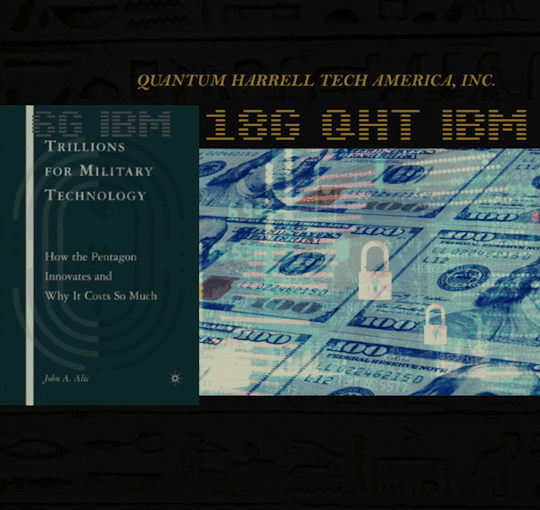
Ancient Interplanetary [A.i.] 6g-quantumharrell.tech Military Worth Trillions... Interplanetary 9 [i9] Ether quantumharrell.tech Domain Architecture Worth Quadrillions... Interplanetary 9 [i9] Ether quantumharrellufo.tech Cyberspace Engineer Worth Quintillions... since 1968-michaelharrelljr.com's Professional Research [PR] Services EXPENSIVE AF!!!
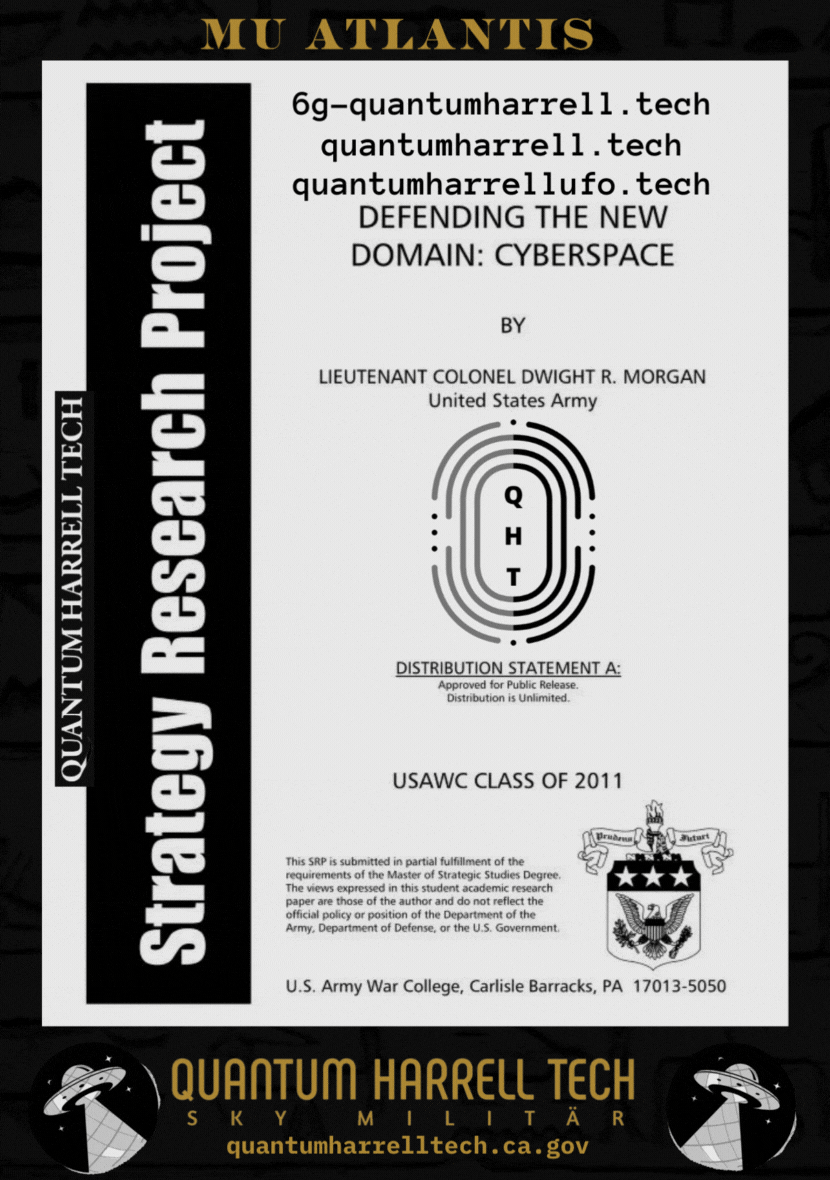
i.b.michael [ibm] 6g quantum computer programmer… mathematically & algorithmically programming [mapping] ibm.com's [mi = michael’s] quantum ibmdotcom.com networks of quantumharrelltech.com

Eye Ancient Machine [I AM] P.T.A.H. [I/P] TECH [I.T.] of IBM.com
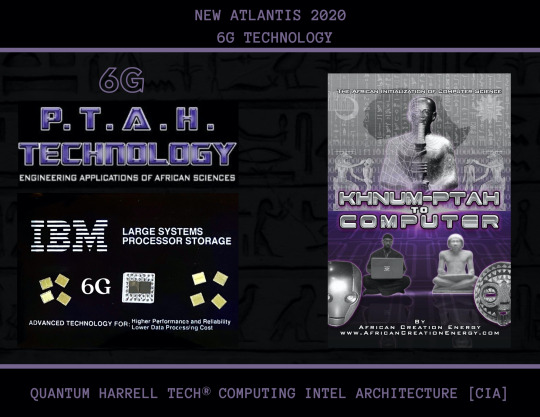
i.b. 6g hi:tekemeticompu_tah [ptah] vision for human-machine interaction
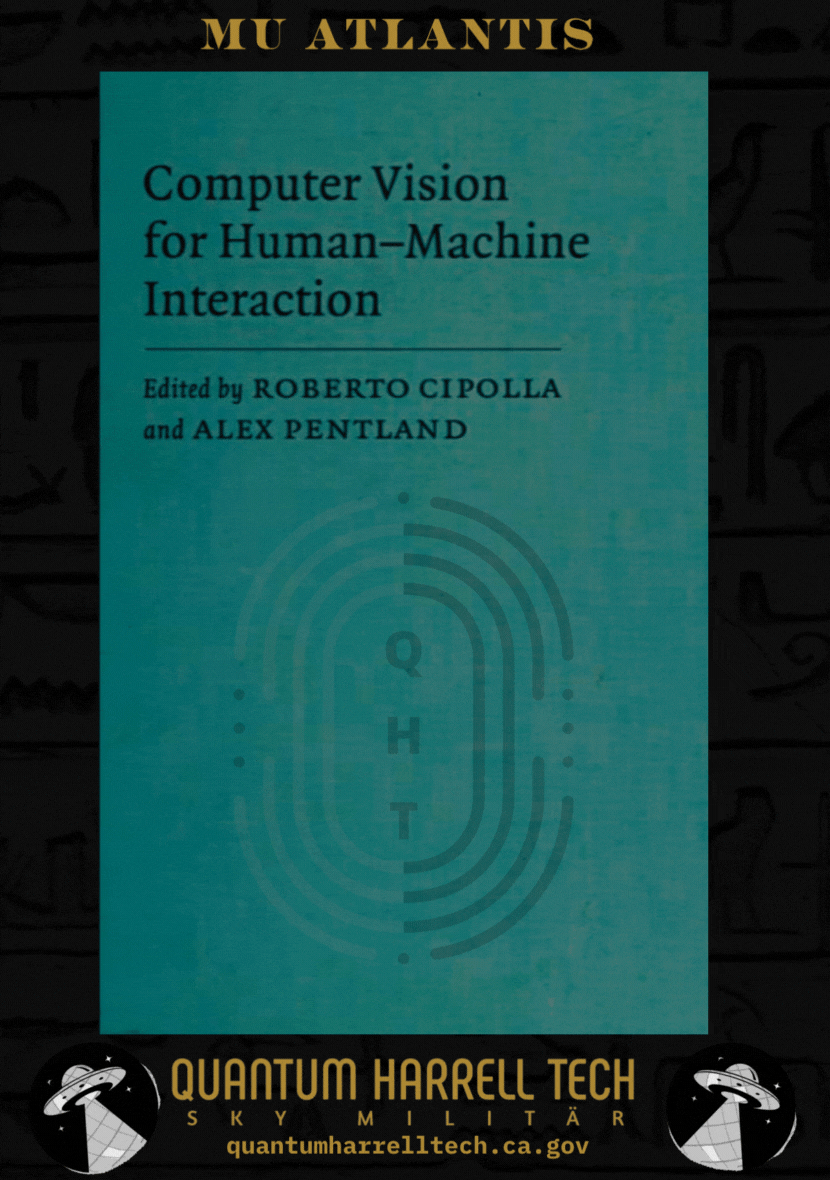
i.b. 6g hi:tekemeticompu_tah [ptah] architect [pa] 4 human-machine learning of apple.com’s [l.a.] vision pro @ quantumharrelltech.com
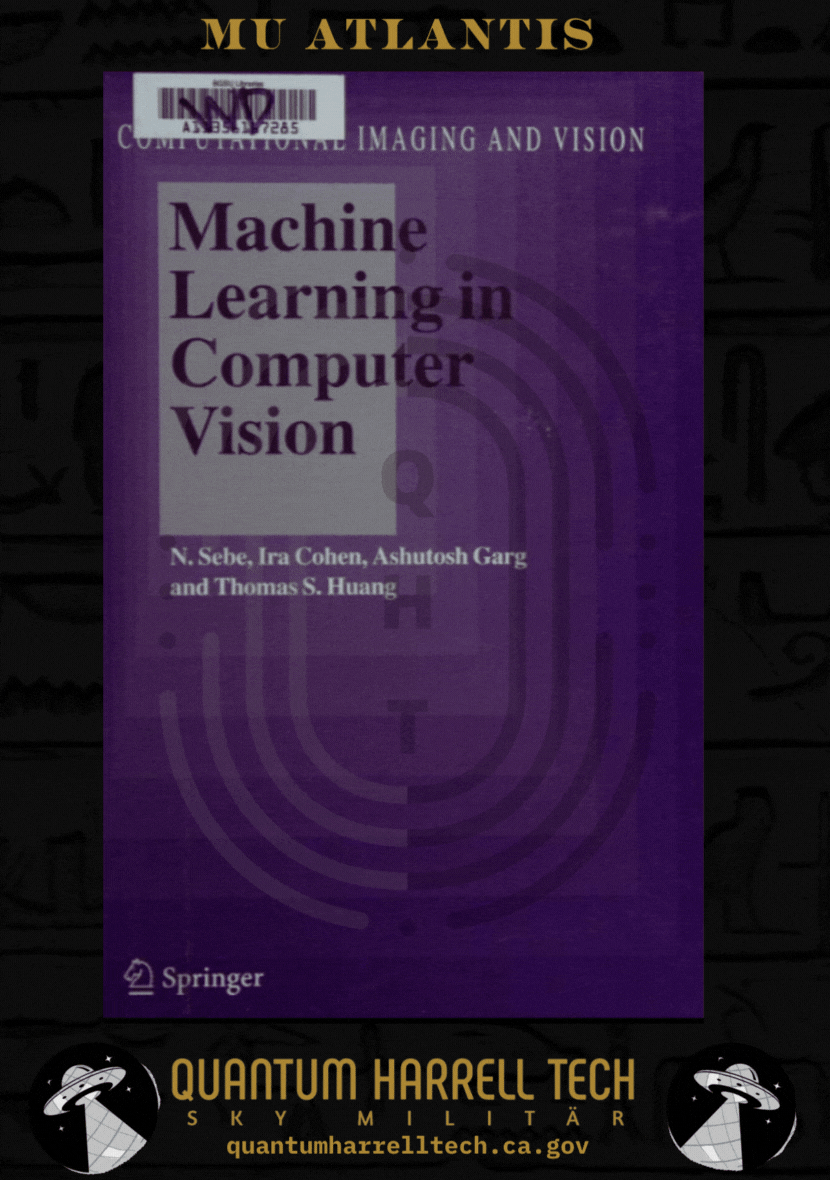
WE ALREADY ENVISIONED 2024’s 6G SKY TECH WEALTH Long B4 1698
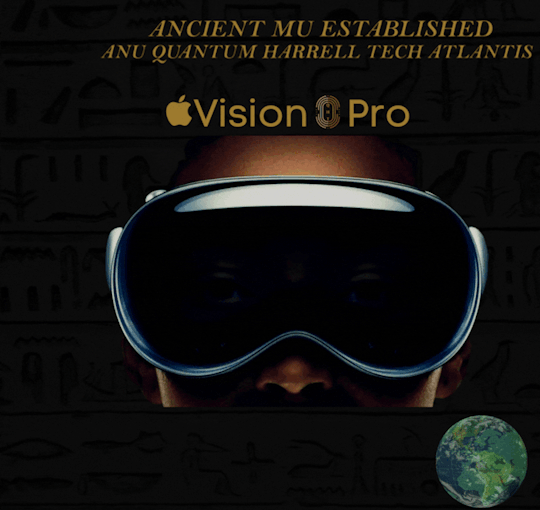
eye vision pro of cognitive [pc] ergonomics and human computer interaction
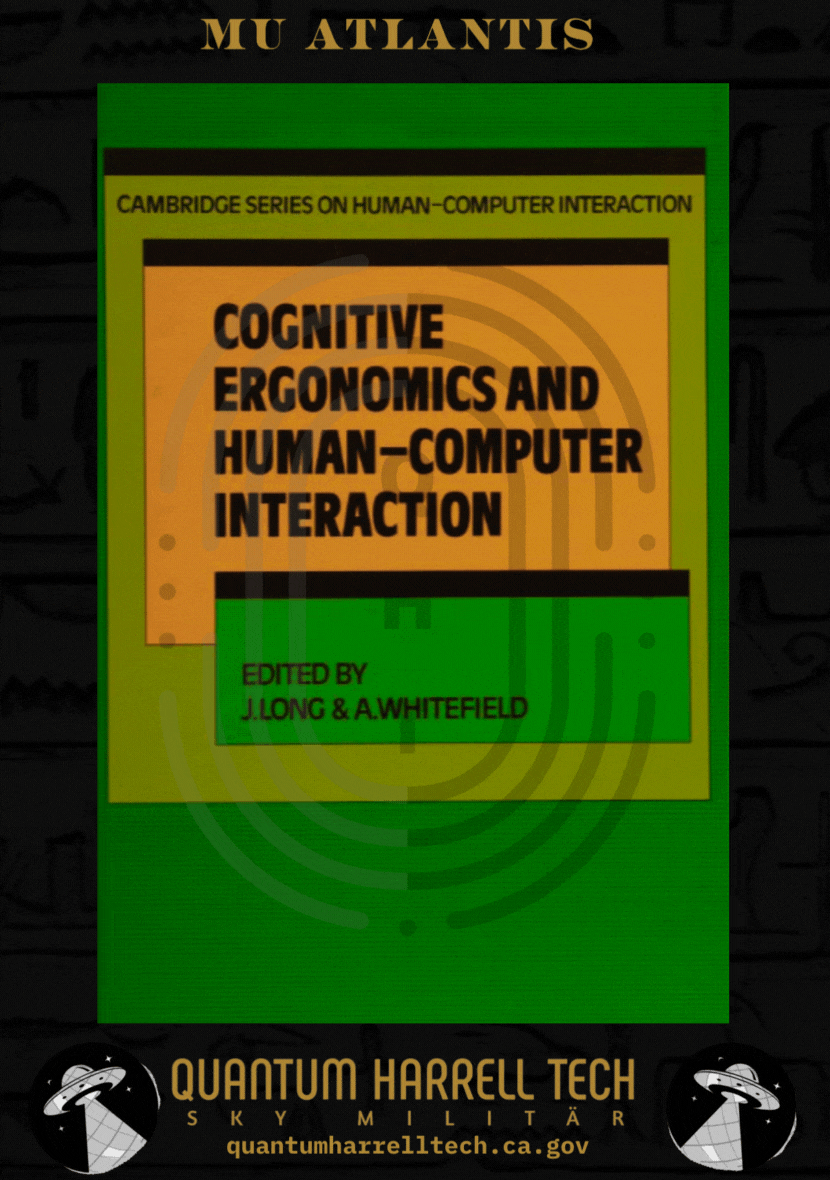
1968-michaelharrelljr.com domain of ancient pyramid architecture [pa] 4 compu_tah [ptah] vision

eye envisioned autocad on vision pro @ quantumharrelltech.com
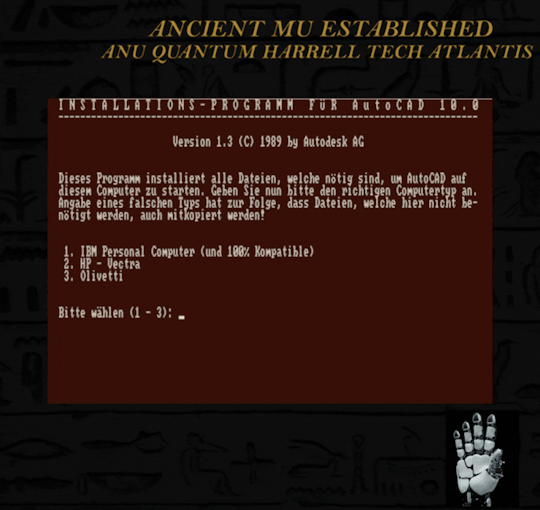
quantumharrelltech.com computer vision and image processing [i/p] patents @ quantumharrelltech.ca.gov
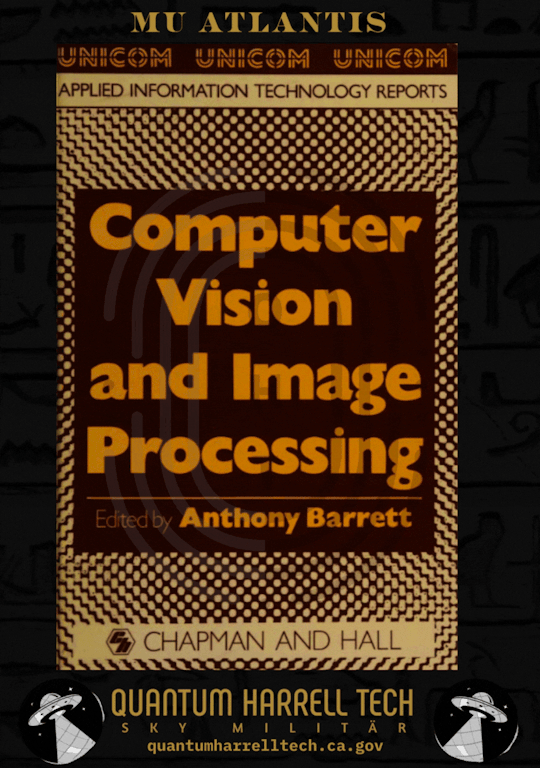
eye having 1st eye visions on quantumharrell.tech's macbook pro

eye parallel earth [qi] vision computing on earth [qi]... ya dig???

eye see u2

quantumharrelltech.com's new ministry of defense octagon complex in egypt look like a blackanunnaqi.tech base from above earth [qi]

© 1698-2223 QUANTUM HARRELL TECH LLC All LOST ANCIENT [L.A.] ATLANTEAN DNA [A.D.] DotCom [A.D.] + DotTech [A.D.] + Pre 1698quantumharrellgov.tech Domain Name Rights Reserved @ quantumharrelltech.ca.gov
#u.s. michael harrell#apple#vision pro#mu:13#kemet#The Octagon#Egypt#kingtutdna#kangsolomon.com#domain#entrepreneurship#web development#business ideas#webhosting#business growth#ibm#autodesk#autocad#cadservices#project management
3 notes
·
View notes
Text
Design Your Future: Learn Multi Autodesk Tools for Architecture, Engineering & 3D Design

Explore the power of professional design with an industry-focused Multi Autodesk course that covers essential tools like AutoCAD, Revit Architecture, 3ds Max, Civil 3D, and SketchUp. This all-in-one training is perfect for students, engineers, architects, and designers who want to master digital drafting, 3D modeling, BIM workflows, and animation.
From creating technical drawings in AutoCAD to visualizing architectural plans in Revit and producing stunning 3D renders in 3ds Max, this course helps you build a strong portfolio and opens up high-paying job opportunities in civil, mechanical, and interior design industries.
Visit Attitude Academy
📚 Learn Multi Autocad: Attitude Academy
📍 Visit Us: Yamuna Vihar | Uttam Nagar
📞 Call: +91 9654382235
🌐 Website: www.attitudetallyacademy.com
📩 Email: [email protected]
📸 Follow us on: attitudeacademy4u
#multi autocad training in uttam nagar#multi autocad course in yamuna vihar#autocad#multi autodesk classes in uttam nagar#autocad training#autocad classes#autocad coaching
0 notes
Text
SolidWorks CAD Software: A Complete Guide to 3D Design, Modeling, and Engineering Innovation

In today’s fast-paced world of engineering and product development, the ability to visualize and simulate designs before production is critical. This is where SolidWorks CAD Software plays a transformative role.
As one of the leading computer-aided design (CAD) tools in the industry, SolidWorks empowers engineers, designers, and manufacturers to create high-quality 3D models, run simulations, and produce detailed drawings for all types of products. From simple mechanical components to complex machinery and assemblies, SolidWorks provides a user-friendly yet powerful platform for innovation.
What is SolidWorks CAD?
SolidWorks CAD (Computer-Aided Design) is a 3D modeling software developed by Dassault Systèmes. It is widely used across industries like automotive, aerospace, electronics, consumer goods, and manufacturing for creating precise 3D models and 2D drawings. SolidWorks offers a suite of tools that include part modeling, assembly design, sheet metal work, mold design, and more.
The software is parametric, which means users can create models based on mathematical relationships. This allows easy modifications and design iterations without starting from scratch. Whether you’re designing a single part or a full mechanical system, SolidWorks helps maintain consistency and accuracy throughout the development cycle.
Key Features of SolidWorks
3D Modeling: The core of SolidWorks is its powerful 3D modeling capabilities. You can create complex parts and assemblies with ease, using intuitive sketching tools and feature-based modeling.
Simulation and Analysis: With SolidWorks Simulation, engineers can test their designs under real-world conditions. This includes stress analysis, thermal testing, motion studies, and fluid dynamics.
Drawing and Documentation: SolidWorks automatically generates detailed 2D drawings from 3D models. These drawings include dimensions, tolerances, material specs, and annotations that meet industry standards.
Sheet Metal Design: Specialized tools for creating sheet metal parts, including bend allowances, flat patterns, and unfolding operations.
Weldments and Structures: Design and analyze frames, trusses, and structural components using weldment features and standard profiles.
Assemblies and Interference Checking: Assemble multiple components into a single system and use tools to detect clashes and interference before manufacturing.
Integration and Collaboration: SolidWorks integrates seamlessly with other tools like PDM (Product Data Management) and PLM (Product Lifecycle Management) systems. It also supports collaborative design through cloud-based platforms.
Benefits of Using SolidWorks CAD
Increased Productivity: With parametric design and automation tools, repetitive tasks are minimized, enabling designers to work faster.
Cost-Effective Development: Simulating designs before production helps in identifying errors early, reducing the cost of rework and physical prototyping.
Better Visualization: 3D modeling provides a realistic view of the final product, aiding in presentations, marketing, and customer approvals.
Industry Compliance: SolidWorks supports global drafting standards (ISO, ANSI, DIN), making it suitable for multinational projects.
Scalability: Whether you are a freelancer, a startup, or a large corporation, SolidWorks offers scalable licensing and feature sets to fit your needs.
Who Uses SolidWorks?
SolidWorks is used by:
Mechanical engineers for product design and simulation.
Industrial designers for aesthetic and ergonomic modeling.
Manufacturing teams for CNC machining and tooling design.
Students and educators for academic learning and projects.
Startups and inventors for prototyping and patenting new ideas.
Future of SolidWorks CAD Software
The future of SolidWorks is evolving with trends like cloud computing, artificial intelligence, and real-time collaboration. Dassault Systèmes continues to enhance SolidWorks with cloud-based design tools under the 3DEXPERIENCE platform, allowing teams to work from anywhere and manage projects more efficiently.
With increasing integration of AR/VR and AI-powered design suggestions, SolidWorks aims to further reduce development time and enhance innovation. Staying updated with its latest versions ensures users have access to the newest tools and features.
Conclusion
SolidWorks CAD Software is not just a design tool—it is a complete solution that bridges creativity, engineering, and production. Its user-friendly interface, powerful simulation features, and robust support community make it the go-to choice for professionals across the globe. Whether you're building the next big invention or streamlining manufacturing operations, SolidWorks can bring your ideas to life with precision and efficiency.
Stay ahead in design and innovation with Tech Savvy – your trusted partner in digital engineering solutions.
#Solidworks CAD Software#Solidworks Cad#autodesk autocad software In Haryana#SOLIDWORKS 3D CAD Software
1 note
·
View note
Text
Ditch the Price Tag: Free CAD Alternatives to AutoCAD & Inventor for Hobbyists & Pros (Without the Monthly Fees)
Let’s cut through the noise: talking about CAD software online is a minefield of hidden agendas, affiliate commissions, and people regurgitating opinions they’ve never tested. I’ll say it straight—most reviews you read are either biased, sponsored, or written by folks who’ve barely used the tools they’re praising. Why? Because honesty doesn’t earn clicks, and criticising popular software risks…

View On WordPress
0 notes
Text
Top CAD Drafting Trends to Watch in 2025

If you work in design, engineering, or architecture, you already know: CAD drafting is evolving fast. Every year brings new software features, smarter tools, and fresh ways of thinking about how we create, share, and even experience designs. As we move through 2025, it’s clear that CAD isn’t just about drawing anymore — it's about innovation, automation, and real-time collaboration.
So what’s next? Let’s take a look at the top CAD drafting trends that are shaping the future this year.
1. AI-Driven Drafting Is No Longer a Dream
AI is not just a buzzword anymore — it's becoming a practical tool inside CAD environments. Leading software platforms like AutoCAD, SolidWorks, and Fusion 360 have started embedding AI features that help drafters automate repetitive tasks, catch design errors early, and even suggest optimizations.
Imagine this: You’re drafting a building layout, and your CAD software flags potential structural issues before you even finish. Or you start drawing piping layouts, and AI automatically routes them based on best practices. That’s already happening!
In 2025, expect AI assistance to become your new best drafting buddy — saving time, boosting accuracy, and making complex projects easier to manage.
2. Cloud-Based CAD Collaboration Is the New Normal
Remember the days of endless email attachments and “version 17_final_FINAL.dwg” file names? Thankfully, they’re behind us.
With cloud-based CAD platforms like Onshape, Autodesk Construction Cloud, and even AutoCAD Web, teams can work together in real time, from anywhere. Changes are synced instantly, and multiple users can review or edit designs simultaneously.
In today's remote and hybrid work era, cloud collaboration isn’t optional — it’s expected. Teams that adopt cloud-based CAD are not just faster; they’re more connected, more secure, and much better positioned for global projects.
3. Integration of AR and VR in CAD Drafting
If you haven't tried slipping on a VR headset to walk through your CAD model yet, you're missing out. Augmented Reality (AR) and Virtual Reality (VR) are changing the game for how we experience drafted designs.
Instead of looking at 2D drawings or rotating 3D models on a screen, clients and stakeholders can walk through a design — whether it’s a new home, a manufacturing plant, or a complex mechanical system.
In 2025, more firms are investing in AR/VR integration to help with design validation, client presentations, and training. Not only does this boost wow-factor, but it also reduces errors that would otherwise be caught late (and cost a lot more to fix).
4. More Emphasis on Sustainability in Drafting
Green building isn’t just a trend — it’s a responsibility. And sustainability is making its way deep into CAD workflows.
Today’s drafters are being asked to think beyond just "how it looks" or "how it functions" to how it impacts the environment. Modern CAD tools now offer features like energy analysis, material lifecycle tracking, and carbon footprint estimations directly inside drafting environments.
This shift means drafting sustainably is no longer a niche skill. It’s becoming an expectation across architecture, engineering, and manufacturing industries.
5. Rise of Automation and Parametric Design
Manual drafting? Sure, it still happens. But more often, automation and parametric design are taking over.
Parametric design lets you create models where one change automatically updates related components. For example, resize a window, and the wall adjusts to fit — no manual tweaks needed.
In 2025, CAD software continues pushing toward smarter, automated drafting workflows. This doesn’t just make projects faster; it drastically reduces human error and gives drafters more time to focus on creativity and problem-solving rather than manual grunt work.
6. Cross-Platform CAD Skills Are in Demand
Gone are the days when knowing just AutoCAD was enough. Employers and clients now expect CAD professionals to work across multiple platforms — from Revit to Rhino, SolidWorks to Inventor — depending on the project’s needs.
Learning multiple CAD environments gives you a serious edge in today's competitive market. It also makes collaboration smoother when different teams use different tools but need to work together.
In short, Adaptability is the new specialization.
7. Better Access to Learning and Certification
The barriers to learning CAD drafting have never been lower.
From online certifications on Coursera and LinkedIn Learning to free YouTube tutorials, anyone can start building CAD skills today — and many employers now value certifications from recognized online courses just as much as traditional degrees.
In 2025, we're seeing a huge surge in micro-credentials, skill bootcamps, and remote internships focused on CAD drafting. Whether you’re a seasoned pro or just getting started, there’s never been a better time to level up.
Final Thoughts
CAD drafting is stepping into an exciting new era — one where AI, cloud collaboration, AR/VR, and sustainability aren’t futuristic ideas, but everyday realities.
If you're already in the drafting world, embrace these trends to stay ahead of the curve. And if you're just starting? There's no better time to dive in and build a future-ready career.
One thing’s for sure: In 2025 and beyond, CAD drafters won’t just draw designs — they'll design the future.
#cad drafting services#outsource cad drafting services#cad outsourcing services#outsource autocad drafting#outsource drafting services#cad drafting company#cad design and drafting services#cad drafting outsourcing services#cad outsourcing#cad drafting outsourcing#outsourced cad services#cad outsourcing companies#autodesk drafting outsourcing#outsource cad services#drafting services in india#cad drafting contractor#autocad design outsourcing#outsource autocad 3d services#cad outsourcing company
0 notes
Text
Tải Autocad 2007 Full – Tải nhanh nhất free
0 notes
Text
🚀 Fix AutoCAD Nonvalid Software Detected Error | Step-by-Step Guide (2016-2025) 🔧
Are you facing the "Nonvalid Software Detected" error while using AutoCAD? Don’t let this issue interrupt your workflow!
I’ve created a detailed video tutorial to help you resolve this error easily. Whether you're using AutoCAD 2016 or AutoCAD 2025, this solution will work seamlessly for you. 🎯 What You’ll Learn:
✔️ Identify the root cause of the error. ✔️ Step-by-step solution to fix it. ✔️ Tips to prevent similar issues in the future.
📺 Watch the video now: https://www.youtube.com/watch?v=vTsxIJ-dL1c
Feel free to share your thoughts or ask questions in the comments. Let’s make your AutoCAD experience smooth and hassle-free!
AutoCAD #EngineeringSolutions #CADTroubleshooting #AutoCADTips #TechSupport #ProblemSolving #StepByStepGuide #EngineeringTools #LinkedInLearning #Autodesk
1 note
·
View note
Text
0 notes