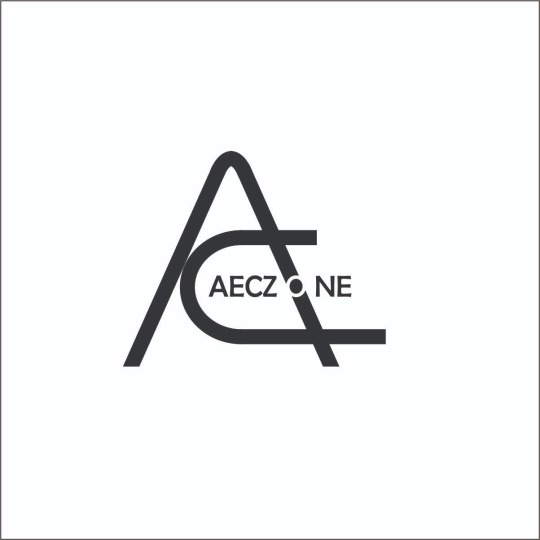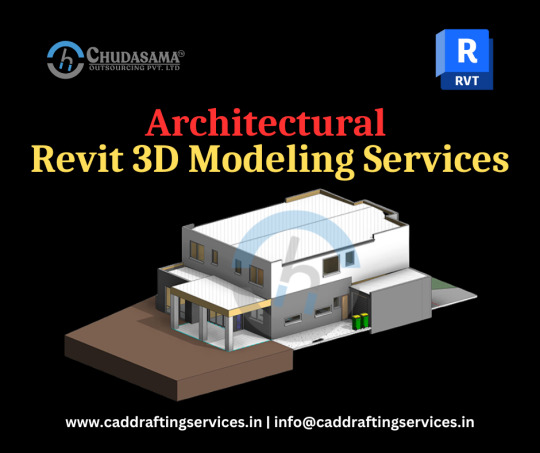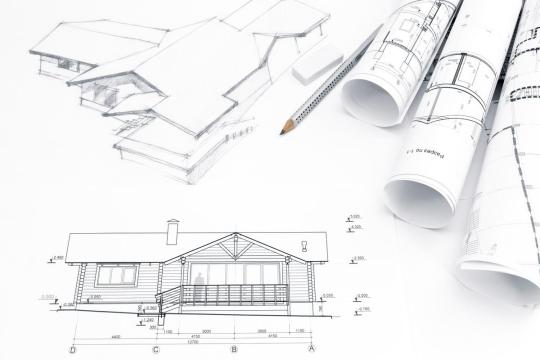#BIM models
Text
How Machine Learning is Making Scan to BIM Faster and More Accurate

The field of construction has seen a significant transformation over the past few years, with the introduction of advanced technologies such as Building Information Modeling (BIM) and Machine Learning. These technologies have revolutionized the way construction projects are being executed, making them more efficient, accurate, and cost-effective.
One of the most significant advancements in this area is the integration of Machine Learning with Scan to BIM technology. This innovation has made it possible to automate the process of creating 3D models from point cloud data, thereby saving time and reducing errors.
So, how does Machine Learning power Scan to BIM? Let's find out.
What is Scan to BIM?
Scan to BIM is a process that involves capturing data from a physical space using laser scanners and converting it into a 3D model. This process is essential for BIM, as it provides accurate and detailed information about the existing conditions of a building or structure.
However, the process of creating a 3D model from point cloud data can be time-consuming and labor-intensive. It involves the manual identification and segmentation of objects in the point cloud, which can be a daunting task, especially for large-scale projects.
This is where Machine Learning comes in.
What is Machine Learning?
Machine Learning is a subset of Artificial Intelligence that enables computers to learn from data and improve their performance without being explicitly programmed. It involves the use of algorithms to analyze large datasets, identify patterns, and make predictions.
In the context of Scan to BIM, Machine Learning algorithms can be used to automate the process of identifying and segmenting objects in point cloud data, thereby reducing the time and effort required to create a 3D model.
How does Machine Learning power Scan to BIM?
Machine Learning algorithms work by analyzing large datasets and identifying patterns that can be used to make predictions. In the context of Scan to BIM, these algorithms can be trained to recognize different objects in point cloud data, such as walls, floors, and ceilings.
Once the algorithm has been trained, it can be used to automate the process of identifying and segmenting objects in the point cloud. This significantly reduces the time and effort required to create a 3D model, as the algorithm can perform these tasks much faster than humans.
In addition to object identification and segmentation, Machine Learning algorithms can also be used to clean up point cloud data and remove noise. This is important, as point cloud data can be messy and contain a lot of irrelevant information that can affect the accuracy of the 3D model.
Benefits of Machine Learning-powered Scan to BIM
The integration of Machine Learning with Scan to BIM technology offers several benefits, including:
Improved Accuracy: Machine Learning algorithms can identify and segment objects in point cloud data with a high degree of accuracy, reducing the risk of errors in the 3D model.
Increased Efficiency: By automating the process of object identification and segmentation, Machine Learning algorithms can significantly reduce the time and effort required to create a 3D model.
Cost Savings: The use of Machine Learning-powered Scan to BIM technology can reduce the cost of creating a 3D model, as it requires fewer human resources and less time.
Scalability: Machine Learning algorithms can be trained to recognize different types of objects in point cloud data, making them scalable for large-scale projects.
Conclusion
The integration of Machine Learning with Scan to BIM technology has revolutionized the way construction projects are being executed. By Automating the process of creating 3D models from point cloud data, this innovation has made construction projects more efficient, accurate, and cost-effective.
Machine Learning algorithms can be trained to recognize different objects in point cloud data, improving the accuracy of the 3D model and reducing the time and effort required to create it. This technology offers numerous benefits, including increased efficiency, cost savings, and scalability, making it an essential tool for the construction industry.
#ML Powered Scan to BIM#Scan to BIM#BIM services#Scan to BIM workflow#BIM models#Artificial Intelligence#Machine Learning
0 notes
Text

#bim coordination services#bimtechnology#clash detection#architecture#3d model#3d bim modeling services#bim models
0 notes
Photo

BIM - Building Information Modeling is the collaborative process of preparing data-rich building models in a common data environment (CDE) enabling a single source of truth to execute a construction project efficiently.
BIM models are developed incorporating all relevant data required to execute a construction project. To illustrate the usability of BIM models the BIM dimensions are introduced. BIM dimensions are the additional information linked with the 3-dimensional geographical representation of a building model that helps in flawless construction project execution.
#BIM Dimensions#AEC Project#BIM models#Building Information Modeling#Architecture#Engineering#Construction
0 notes
Text
someone needs to add the ability to add doors to curtain systems in revit I am going insane in the membrane over the brokenness of the curtain system what am I supposed to do?? Just lay down and die??
revit why
whyyyyyyyy
For anyone wondering I just did a door opening and then put a brick wall outside the curtain system so I can add the door and the door opening allows me to have a door that actually leads outside, it doesn’t look bad but why the fuck is it impossible to put doors on curtain systems???
Why should I have to make a whole separate mass or even void mass when we could just allow the fucking doors in curtain systems????
honestly in general the curtain system is just fucked, why is it so broken???
do they not have play testers or something??? I’ve encountered like 50 separate issues and glitches in 2024 and 2025 and you’d think it wouldn’t be so crazy but like every time I livestream it in 2025 it starts flashing and strobing??? Like the fuck how???
I’d complain so so much but the autodesk website is too confusing.
BOOOO
#-pop#Revit#revit bim modeling#fuck autodesk those bitches better add accessibility features or I will riot#archicad wouldn’t do this to me#Literally why the fuck can’t you change the text size auto desk??? RIDDLE MY PISS AUTODESK WHY CANT I CHANGE THE FUCKING TEXT SIZE???#HUH??? PLEASE I WOULD KILL FOR LIKE TINY NOISES THAT TELL ME SOMETHING IS CONNECTED#like please hire a disabled person to design your fucking software#it’s so extremely inaccessible and people pay fuck 11 thousand dollars a year for this shit like come the fuck on???#Begrudgingly I know how to use revit and autocad but like fucking hell autodesk fix your fucking program I can’t have the fucking-#project manager and properties window open at the same time I’m 2025???#LITERALLy WHY IT WORKS IN 2024??
5 notes
·
View notes
Text
Implementing BIM Technology for Sustainable Building Design

BIM is one of the transforming technologies in the AEC industry, as it brings many benefits while maintaining accuracy and efficiency in design. Additionally, BIM is also used in sustainable design to promote the green revolution. Understand in detail how BIM technology can help in building sustainable design.
#bim modeling services#bim services#bim 3d modeling#3d bim services#3d bim modeling services#3d bim modeling#3d bim models#bim outsourcing services#top bim services#building information modeling#outsource bim services
2 notes
·
View notes
Text
Best BIM services provider - ASC Technology Solutions
ASC Technology Solutions, a premier BIM services provider, excels in offering BIM outsourcing services and 3D modeling services to a global clientele. With a robust team of industry experts, ASC provides innovative and quality BIM services, supporting general contractors, architects, and real estate developers. We ensure precision from LOD 100 to LOD 500, integrating services like BIM modeling, clash detection, and project visualization. Operating from six locations worldwide, ASC has successfully completed complex projects across 20 countries, establishing ourself as a trusted partner in delivering economical and quality-assured Building Information Modeling solutions.
2 notes
·
View notes
Text
Architectural BIM Services: Architectural Drafting & CAD Conversion

Architectural BIM services encompass a range of offerings aimed at enhancing architectural design processes. At Hitech BIM Services, we provide various architectural design services, from converting 2D AutoCAD floor plans into detailed 3D Revit BIM models, transforming CAD drawings into BIM execution plans, and developing full-scale rendered LOD (Level of Development) models following AIA standards, and integrating architectural, structural, and MEP designs to create clash-free models, etc.
Our architectural BIM services provide improved design communication, enhanced coordination with engineers and contractors, and develop comprehensive architectural building designs from existing 2D drafts and CAD models.
As experienced providers of outsourcing BIM architectural services, our team of professional designers excels in BIM platforms and delivers 3D models that meet specific design standards. Partnering with us ensures sustainable building designs, efficient architectural solutions, and precise technical documentation throughout the project lifecycle.
#architecture#building#bim#architectural design#architectural bim services#architectural 3d modeling#outsourcing
3 notes
·
View notes
Text

BIM Software Learning | BIM Certificate Programs- Aeczone Academy
#architecture#certificate in building information modelling#online bim certificate programs#learn bim online#bim classes#bim architecture course#bim certification courses#bim course with placement#bim modeling course#building information modeling course#bim engineer course#bim learning online#bim software learning
3 notes
·
View notes
Text
BIM Coordination Services California
Experience expert BIM coordination services in California. Our BIM modeling company offers MEPF BIM services and architectural expertise.
#BIM Services#BIM Service in California#Architectural BIM Service in California#3D BIM Modeling#Scan to BIM#Clash Detection#MEPF BIM services
2 notes
·
View notes
Text
Building Information Modeling (BIM) has transformed the architecture, engineering, and construction (AEC) industry by facilitating collaborative and data-rich project management. However, with the complexity of modern construction projects, ensuring quality and error-free designs can be challenging.
This is where Solibri Model Checker comes into play. In this blog, we will delve into how Solibri Model Checker works with BIM, explore its powerful features and diverse uses, and guide you on how to implement it effectively in your BIM workflow.
Understanding Solibri Model Checker and its Role in BIM
Solibri Model Checker (SMC) is a powerful BIM quality assurance software developed by Solibri, Inc. It acts as a rule-based model checking and validation tool, enabling AEC professionals to detect and resolve design clashes, code compliance issues, and data discrepancies across multidisciplinary BIM models. SMC works with various file formats, including IFC, to analyze 3D models and extract crucial information, making it an essential tool for construction projects of all sizes.
How Does Solibri Model Checker Work with BIM?
Model Integration and Data Extraction
SMC imports BIM models from various software platforms, consolidating all discipline-specific information into a single federated model. This integration ensures that all project stakeholders have access to a comprehensive and up-to-date model, streamlining collaboration and coordination.
Rule-Based Checking
At the core of SMC's functionality lies its rule-based checking engine. A set of predefined or custom rules are applied to the BIM model to identify clashes, design conflicts, and compliance issues. The rules cover various aspects, including spatial coordination, accessibility, fire safety, and material specifications, among others.
Read more
0 notes
Text

Erasmus is one of the topmost Outsourcing architectural 3d visualization and rendering company based out of India, offering graphics rich 3D Rendering Services at affordable prices.
#bim services#civilengineering#bim technology#autocad#2d drafting services#constructioncompany#3d render#rendering#3d bim modeling services#3d cad modeling#data entry#architecture#civil construction#renovation#building#wednesday motivation
3 notes
·
View notes
Text
Best Architectural 3D Revit Modeling Services at Affordable Price

Chudasama Outsourcing is a leading Architectural BIM company that provides high standards of services and quality. We provide high-quality 3D Revit Modeling Services at an affordable price. We take great pride in being able to produce excellent quality Revit modeling services to our clients overseas. Our clients are located in the USA, UK, Canada, New Zealand, Australia, and UAE, etc. We provide services like Architectural, Structural, MEPF, Shop Drawings, and as-built Drawings in Revit. If you want to outsource any such services, then contact us at [email protected]
#revit modeling services#3d revit modeling services#architectural revit modeling#architectural revit modeling services#3d architectural revit modeling#outsource revit modeling services#bim modeling services#architectural#revit#building information modeling
3 notes
·
View notes
Photo

New trends are emerging constantly in the always evolving BIM sector. For Quality Assured BIM modeling services and BIM construction management please contact us at 240 899 7711 or [email protected]
0 notes
Text
As Built Drawings - Geninfo Solutions

Looking for the as built drawings service? Then your search is over here. Our company takes immense pride in offering unparalleled as built drawings service in Canada. With a dedicated team of experienced professionals, we excel in capturing the precise details of existing structures with utmost accuracy. Our commitment to utilizing the latest technology and adhering to industry standards ensures that our as built drawings are not only comprehensive but also reliable for any renovation, remodeling, or construction project. By choosing our services, clients are guaranteed the highest quality documentation that serves as a solid foundation for their ventures.
2 notes
·
View notes
Video
youtube
How dynamo model warehouse in 30 minutes? | Modeling warehouse with dynamo
#youtube#dynamo#revitdynamo#bimrevit#structure#revit#steelstructure#bim#autodesk revit#building information modeling#bim automation#warehouse
2 notes
·
View notes
Text
CAD to BIM in AEC Projects

In the modern architecture world, CAD to BIM conversion is now widely adopted technology which made the construction process much easier, faster and more accurate. It is an effective solution for the complex process of construction as CAD to BIM helps to visualize the entire project with better clarity, understanding and communication.
#cad to bim#cad to bim services#cad to bim conversion#cad to revit#cad to revit services#autocad to bim conversion#autocad to revit#pdf to bim#pdf to revit#pdf to bim services#pdf to 3d model#pdf to revit services#pdf to bim conversion services#cad to bim modeling services#cad to revit converter#autocad to bim services
2 notes
·
View notes