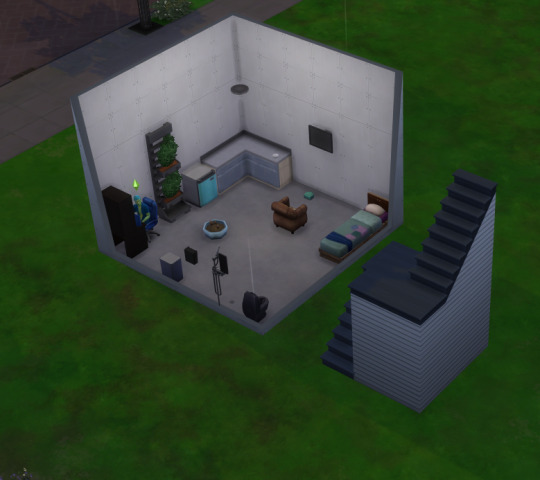#BuildingUpward
Explore tagged Tumblr posts
Text

📦🏠 Trent Turtle’s building UP! I added one stair tile outside the box (just for testing!) to plan out the second story before investing the simoleons. Gotta hustle smart, not just hard, right?
According to my version of the One-Tile Box Challenge (inspired by SoulGal7’s rules, modified for a 6x6 max layout), the final home needs to include these four essential areas:
🛁 Bathroom
Must include:
Toilet
Shower or tub
Sink (if there's space) 💡 Bonus if it's a separate enclosed space—privacy is a luxury in the box.
🍳 Kitchen
Must include:
Fridge
Counter
Stove or microwave 🧼 Sink and trash can optional but appreciated by the hygiene bar.
🛋️ Living Room
Must include:
Couch or chair
TV or radio
Something fun to do (gaming console, bookcase, etc.)
🛏️ Bedroom
Must include:
Bed
Dresser or nightstand (for the vibes) 🛌 A wall and door to separate it is optional, but makes it feel like home.
Once all four areas are functional within the 6x6 tile limit (36 total tiles) and the Fabulously Wealthy aspiration is complete, Trent can finally leave the box and embrace the outside world.
Until then... it's blue vacuums, red-eyed dust bunnies, passive-aggressive club chats, and climbing the social ladder—literally. 🐢📈
#TurtledIn#TrentTurtle#Sims4BoxChallenge#BoxLife#BuildingUpward#6x6Challenge#FabulouslyWealthyGoal#SimmerCommunity#Sims4Story#OneTileToThroneRoom
0 notes
Photo




Back to the city
For a long time, the Chartrons district on the outskirts of Bordeaux’s historic centre was an area outside the walls of the city. A population of wine traders, who were not allowed to live in the city, settled here. The expanding wine trade led to the construction of warehouses on old marshlands, and subsequently generated the creation of a variety of activities related to the trade. At the end of the Second World War, the Chartrons district, which had been abandoned by its inhabitants and never reclaimed, gradually fell into disuse and became a dilapidated urban wasteland. The urban renewal of Bordeaux injected new life into this area, which is in fact quite central. The quays delineating the limits of the district to the south were transformed into a promenade, strengthening the appeal of the area. Housing was created in the former warehouses, taking advantage of the existing structures to design unusual living spaces.
The rehabilitation of a small building in the Chartrons district by architects FABRE/dE MARIEN, in association with Emmanuelle Lesgourgues, was launched on the initiative of its owner, a printer whose workshop occupies the far end of the plot. The programme features two apartments (including one duplex) and had to incorporate the presence of the industrial activity that would remain on site. The ground floor of the new construction contains a garage and a passage leading to a courtyard, which gives access to the print works while the apartments are reached via an exterior staircase in galvanised steel. The vertical access does not impinge on the surface area of the apartments. The second floor landing also serves as a terrace for the second apartment. Only the street-facing stone facade was retained. The extension and new roofs were made using solid timber panels fully clad with a skin of natural zinc shingles reinterpreting the motifs of slates. The VMZ Adeka zinc cladding solution creates an effective link with the existing facade, giving it a highly urban and industrial touch, evoking the armour-plating of an animal while blending harmoniously with the mineral aspect of the stone.
PUBLILETTRE HOUSE in Bordeaux (France) by Emmanuelle Lesgourgues et Fabre / de Marien.
Click and discover more projects
0 notes