Photo






Sede ABB in Bergamo (Italy) by Arch.Alberto Bertasa
Installer: SUPPA ANTONIO, Copyright: Pier Mario Ruggeri
Click and learn more about VMZINC and our offer!
5 notes
·
View notes
Photo






Montrose Cultural Centre, Grant Prairie (Canada) by Teeple Architects
Installer: IMARK, Inc.
Click and learn more about VMZINC and our offer!
1 note
·
View note
Photo





France: Axiom Residence in Orleans (France) by Mr Merien, Orléans
Installer: Braun Couverture, Copyright: Paul Kozlowski
Click and learn more about VMZINC and our offer!
1 note
·
View note
Photo




Mount-Royal Kiosks (Canada) by Atelier Urban Face, Company: Toiture St Léonard, Copyright: Fany Ducharme
Click and learn more about VMZINC and our offer!
0 notes
Photo






Lincoln Park Residence in Chicago (USA) designed by AIA - Kathryn Quinn Contractor: Salvo and Sons, Wheaton, IL, Copyright : Kathryn Quinn, AIA
Click and learn more about our products
0 notes
Photo





La Factory by Group IDED in Cesson Sévigné (France) by Thébault Ingénierie, Company: Bilheude Ange SARL, Copyright: Paul Kozlowski
0 notes
Photo





Ronesans Hilltown Mall Küçükyalı, Istanbul (Turkey)by Fehmi Kobal Architects, company: Metek Yapi, Copyright: Oner Ozturk
0 notes
Photo





Collectif housing, Calais (France) by Caudron Dumont,
company: ESN, Copyright: Paul Kozlowski
0 notes
Photo





Kaliforni Parish church, Heimberg (Switzerland) by HMS Architekten und Planer AG Contractor: Bauimpuls AG, Copyright: © Paul Kozlowski
4 notes
·
View notes
Photo





Social collective building, Paris (France) by Atelier d' Architecture Brenac et Gonzales, company: CCRT, Copyright: Paul Kozlowski
1 note
·
View note
Photo




Monash University Learning and Teaching Building, Clayton (Australia) by John Wardle Architects, Contractor: Metalzone
Down the years, the John Wardle Architects (JWA) firm developed a taste for designing university campuses. Five years ago, it completed the remarkable School of Design in Melbourne — a school of architecture. With the Monash University Learning and Teaching Building, it refined and amplified its vision of architecture for education and academia.
The building was constructed on the Clayton campus, on the outskirts of Melbourne. Although it was created for part of the student body, it is in fact addressed at all members of the university.
As with the school of architecture, its ground floor has large openings onto the rest of the university and forms a public space covered by a large roof, erforated with a series of sheds. Evocative of the neighbouring houses, it provides shelter from the heat without blocking out light. This agora also forms a hall leading to the multiple lecture halls and various floors of the centre. The stairs serve as benches in places, multiplying opportunities to meet, interact and enabling a variety of possible uses. The space facilitates communication between students, generating discussions that enable dissemination of knowledge - the university’s raison d’être.
For the architects, only a deliberately low building, contrasting with the neighbouring tower blocks on the campus, could enable these exchanges. Underpinned by a logic focused on interaction and exchange, the architecture blurs the limits between the campus and the surrounding environment.
The perforated zinc screen replacing the facade wall serves as a shade installed on a metal structure. It gives the latter an undulating, evanescent, diaphanous form. Behind this screen, deconstructed openings, clad with glass or zinc strips lead to the hall. For the architects, the perforated zinc screens recall the bark of the eucalyptus trees bordering the site. With this building, one can possibly imagine a huge cloud where people come together, as though it were a nod to the virtual clouds of the digital world.
4 notes
·
View notes
Photo




La Barceloneta Market, Barcelona (Spain) by Josep Miàs MiAS Arquitectes
Contractor: Cubiertas Muñoz
Every city has districts with deep-rooted historic, human and poetic interest. The Barceloneta district is one of these and it made its mark on Catalan architect Josep Miàs at a time when “laundry hung from windows, the streets were lined with small shops and workshops” and he himself was a local student.
Years later, faced with the task of renovating the area’s 19th century covered market, the architect wanted to pay homage to the spirit of the place and the vitality of its inhabitants.
This vital spirit is embodied by the eruptive, oceanic metaphors conveyed by the restructured part of the building, which is grafted onto the regular, simple, functional style of the original construction. The roof rises up like blocks of rugged minerals, its blades sweeping down towards the city. “The imprisoned building is twisting and turning, but finally tamed”, comments Josep Miàs, as he points out the capacity of zinc to adorn all kinds of structures and the richness expressed by the combination of QUARTZ-ZINC® and ANTHRA-ZINC®.
3 notes
·
View notes
Photo




Office building, Vélizy-Villacoublay (France) by Ulysses Architecture,
Company: AGC Pimont Couverture, Copyright: Paul Kozlowski
2 notes
·
View notes
Photo




Bull Pub, Berkshire (UK) by Piper Whitlock Architecture Limited,
Copyright: Paul Kozlowski, Company: Eco-Roofing
As part of the “Lexicon” mixed-use urban renovation programme aiming to revitalise the town centre of Bracknell, in Berkshire, Piper Whitlock Architecture Ltd (Winchester) was entrusted with the renovation and extension of the Bull Pub.
This establishment, whose structural components date back to the 14th, 16th and 19th centuries, is one of Bracknell town centre’s three listed buildings.
For its recent extension, the architects opted for contemporary building techniques and materials offering an aesthetic combination with the older parts of the building. ANTHRA-ZINC® PLUS was installed using the standing seam technique on the roof, whose vibrant curve descends all the way to the ground. This roof repeats the line of the 14th century structure’s vaulted beams, which is also echoed by the timber frame covering the zinc envelope.
The client wanted this pub, located on a strategic corner, to be one of the key elements of the Lexicon’s new urban and commercial circuit. Mission accomplished, thanks to this bold extension that succeeds in linking the town’s historic past and its current renewal in a single wave.
2 notes
·
View notes
Photo





« Terrasses sur Seine », Rouen (France) by Natco,
Company: Entreprise Boutel, Copyright : Paul Kozlowski
2 notes
·
View notes
Photo
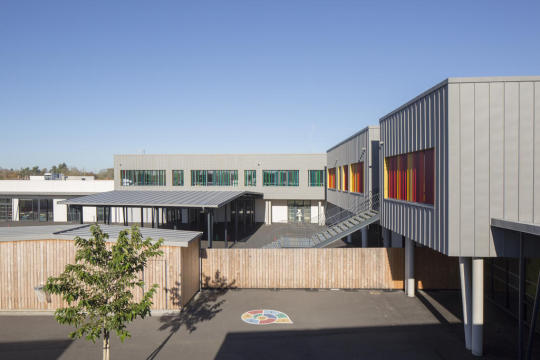
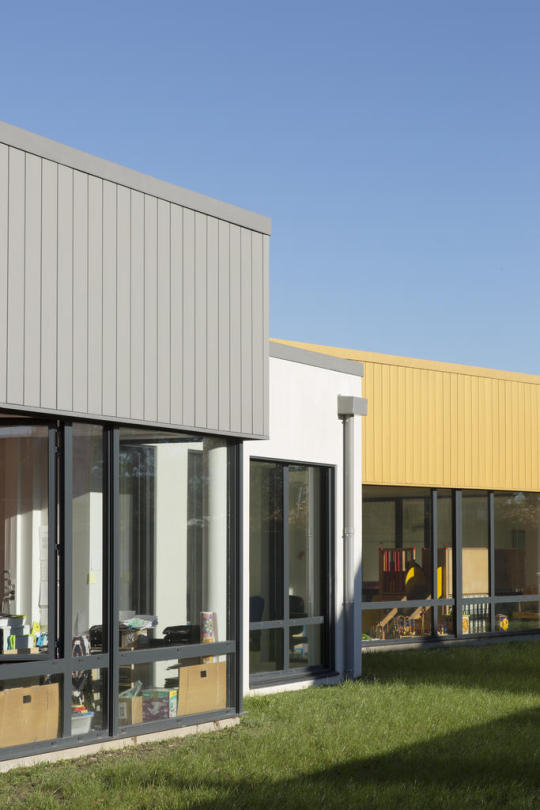

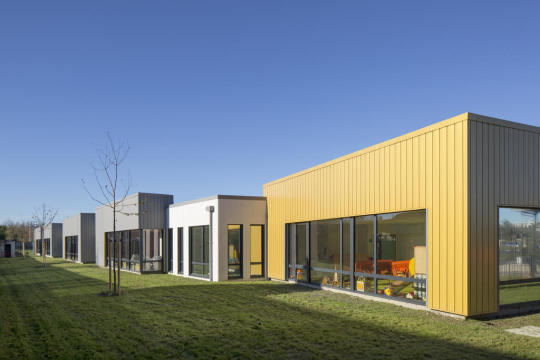
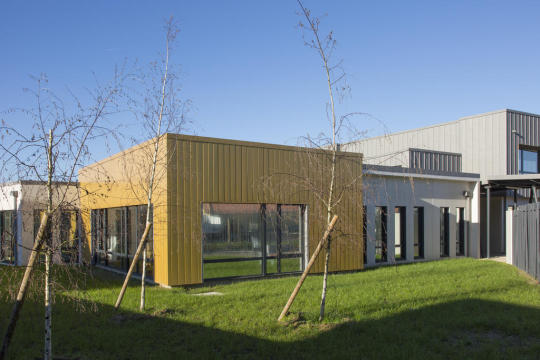
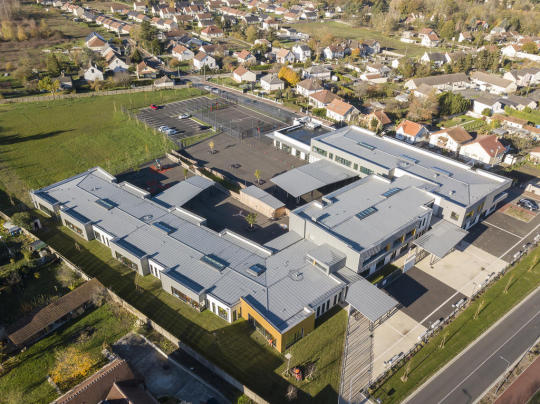
Vesines school in Chalette-sur-Loing (France) by Agence Vincent Bourgoin Architecte,
Company: Braun Couverture, Copyright: Paul Kozlowski
3 notes
·
View notes
Photo




The Metropolitan Lofts, Morristown (USA) by Marchetto Higgins Stieve Architecture
50 kilometres west of New York, Morristown is one of a number of towns that have been boosted by the increase in property prices in the Big pple. Manhattan is less than an hour’s drive away and there are 75-minute train links to Pennsylvania Station. Morristown does not just offer affordable rents.
Refusing to become a commuter town for one of the largest cities in the world, locally elected representatives decided to turn their town into an attractive, lively location, significantly opting to develop the town centre for pedestrians rather than for cars – a rare occurrence in the United States. Shops and bars make the heart of Morristown a vibrant place connected to its train station.
Without saying so, Morristown is returning to the urban fabric of American towns before the car. So, it is not surprising that the municipal services are favouring the development of architecture openly referring to American heritage from 1820 to 1910.
For the construction of The Metropolitan Lofts, a complex of 59 apartments designed by MHS architects, the town wanted a building combining brick walls and large windows. The architects proposed an alternative compatible with the town’s historicist requirements, designing a project reminiscent of the Cast Iron Building, industrial buildings constructed from the 1830s in the New York district of Soho and converted into atypical apartments from the 1960s – the famous lofts occupied by artists.
These highly rational, cost-effective buildings are recognisable by their ornate cast iron facades, supplied via catalogue by specialised manufacturers.
The ductility of zinc made it possible to create a similar architectural expression. The facade design proposed by the architects gives depth to the facade, introduces sophisticated contemporary mouldings that some may qualify as brutal, while at the same time revisiting classic decorative elements, such as corbels evoking the mutules of Greek temples.
This zinc wall recreates a thickness in front of the brick facades of the building, which is equipped with a roof terrace, a gym and other facilities open to all residents. . Honestly, why bother with Manhattan?
3 notes
·
View notes