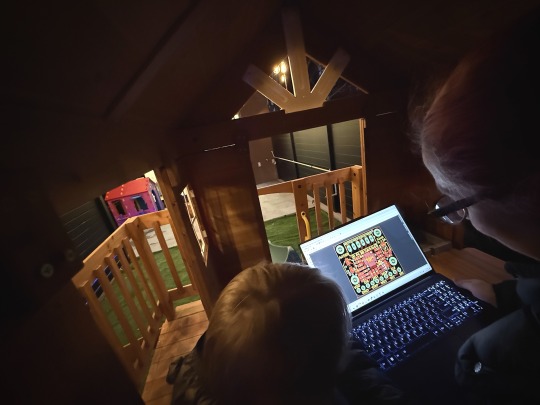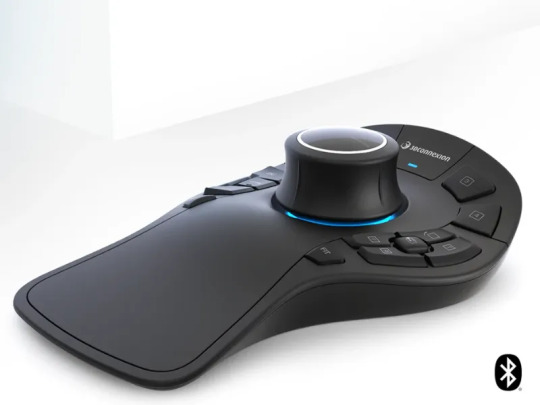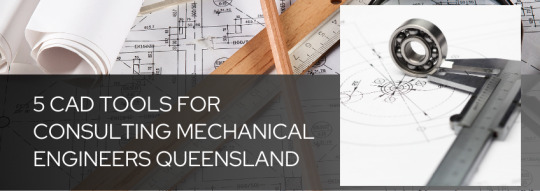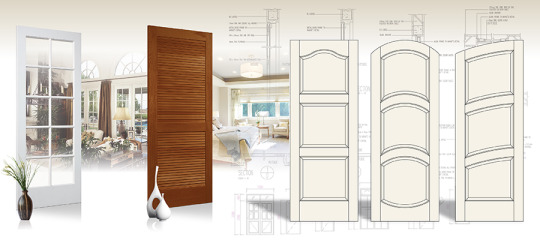#CADtools
Explore tagged Tumblr posts
Text

Doin' some CAD in a playhouse on a Sunday. Will post video in a bit… 🎨 🖥️ 🏠 ✏️
#cad#playhouse#sundayvibes#designlife#creativeprocess#cadwork#digitalart#smallspacebigideas#makerslife#diydesign#architecturaldesign#designinspiration#weekendfun#creativeminds#workhardplayhard#cadtools#sketchingideas#sundaymood#playandwork#designinmotion
9 notes
·
View notes
Text
Why the SpaceMouse Pro Wireless Is Becoming a Must-Have for 3D Creators
In the fast-evolving world of 3D design, engineering, and digital creation, precision and fluidity are everything. Whether sculpting digital environments, designing intricate product prototypes, or crafting architectural blueprints, tools need to feel less like limitations and more like creative extensions.
One tool that’s quietly reshaping the workflow of professionals across industries is the SpaceMouse Pro Wireless by 3Dconnexion. It’s not just another input device — it’s a new way of interacting with 3D environments that brings ease, control, and flexibility to the design table.

Understanding the SpaceMouse Pro Wireless
Unlike traditional mice, which are built primarily for 2D navigation, the SpaceMouse Pro Wireless is designed with 3D navigation at its core. The central component is a controller cap equipped with a 6-Degrees-of-Freedom (6DoF) sensor. This allows smooth rotation, zooming, and panning of 3D models — all at the same time.
Rather than clicking and dragging through dozens of steps, the SpaceMouse enables fluid, intuitive movement across digital space. It allows for more natural control of perspective and orientation — which is a game-changer in any 3D-intensive workflow.
Key Features at a Glance
Some standout features that make the SpaceMouse Pro Wireless truly functional:
6DoF Sensor: Enables effortless 3D navigation using subtle hand pressure — rotate, pan, and zoom simultaneously.
Wireless Capability: Offers a clean, clutter-free workspace with both Bluetooth and USB receiver support.
Customizable Function Keys: Four intelligent keys adapt to different software environments, speeding up common commands.
Ergonomic Design: Built with long sessions in mind, it features a soft wrist rest and a thoughtfully contoured layout.
Portable Setup: Comes with a professional travel case for those who work from multiple locations.
Why Wireless Makes a Real Difference
Going wireless isn’t just about fewer cords on the desk. In practice, it creates more freedom — both physically and mentally. Without the usual cable constraints, designers can work from different positions, set up their workspace more flexibly, and maintain a cleaner, more focused environment.
Battery lasts up to 2 months on a single charge.
Uses a unified USB receiver, which can connect up to five 3Dconnexion devices.
Excellent for hybrid workers, traveling professionals, or studios with shifting setups.
Compatible With Leading Software
The SpaceMouse Pro Wireless isn’t tied down to one niche program. It supports a wide variety of industry-standard applications across CAD, BIM, 3D modeling, and animation platforms:
AutoCAD
Revit
SolidWorks
Fusion 360
Blender
Rhino
CATIA
Siemens NX
SketchUp
Inventor
Function keys and navigation behavior can be customized for each software using the 3DxWare® 10 driver, giving users a personalized experience no matter the application.
The Power of Two-Handed Workflow
When paired with a regular mouse, the SpaceMouse Pro Wireless enables a true two-handed workflow. One hand handles view manipulation, while the other focuses on commands, modeling, or selection. This approach isn’t just faster — it’s more natural.
Reduces repetitive strain by spreading tasks between both hands.
Enhances productivity through smoother transitions and less visual reorientation.
Minimizes interruptions that come from constantly adjusting views with keyboard shortcuts.
Over time, this kind of workflow can significantly improve both output speed and user comfort.
Who Benefits Most?
The SpaceMouse Pro Wireless isn’t designed for just one kind of professional. Its versatility makes it a great asset across fields:
Engineers working with detailed assemblies benefit from precise control and faster reviews.
Architects can walk through 3D floor plans in real time with smooth, lifelike navigation.
3D artists enjoy better camera control in modeling, sculpting, and animating environments.
Product designers gain easier access to hidden components and complex angles.
Students and educators get a clearer understanding of spatial relationships in 3D learning tools.
Wherever 3D models are part of the process, this device adds value.
Built for Modern Creativity
The design of the SpaceMouse Pro Wireless reflects what today’s creators need: comfort, accuracy, and adaptability. Its ergonomic form ensures minimal hand fatigue, even during long creative sessions. Its wireless nature suits both minimal desk setups and dynamic workspaces. And its software integration allows professionals to customize workflows that work best for them.
This isn’t about replacing the traditional mouse. It’s about enhancing the interaction with 3D design space — turning it from a set of clicks and drags into a fluid, immersive experience.
A Smarter Way to Design
3D design is more than technical execution — it’s a deeply creative process. And like any creative work, it requires tools that enable better focus, better flow, and fewer frustrations.
The SpaceMouse Pro Wireless fits into this vision. It simplifies navigation, boosts productivity, and keeps creators in their zone. For any serious 3D professional, animator, designer, or student — this device is a worthy addition to the toolkit.
Explore more or get yours here: 👉 https://www.tridaxsolutions.com/product/spacemouse/
#3Ddesign#SpaceMouse#ProductivityTools#CADtools#ArchitectureTools#Blender#SolidWorks#AnimationGear#WirelessDevices
0 notes
Text
Transformation of Drafting Workflows in Australia

The future of drafting in Australia is digital. Here’s why:
BIM Enhances Design: Detailed 3D models replace outdated 2D drawings.
Cloud Storage: Access projects anywhere, ensuring version control.
AI-Driven Optimization: Faster, smarter, and more precise workflows.
Adoption Barriers: Many firms struggle with training and costs.
Digital drafting is the future.
See what’s ahead: Transformation of Drafting Workflows in Australia
#BuildingInformationModelling#CADtools#CADDraftingServices#MEP#2Ddrawings#BIMserviceprovider#BIMDraftingServices
0 notes
Text

Unlock the full potential of your CAD software with Design & Automation Services. 🚀 Our expert team customizes tools 🛠️, automates workflows 🔄, and creates parametric models 📐 to enhance your design process. Experience unparalleled efficiency and innovation in every project. Start your CAD customization journey with us today! ✨
Call us on 📞 +91 9574 024 279
or
Visit: https://www.designautomations.com/
#DesignAndAutomationServices#CADCustomization#DesignAutomation#ParametricModeling#WorkflowOptimization#CADTools#InnovationInDesign#AutomateCAD#EfficiencyBoost
1 note
·
View note
Text
Navigating the World of AutoCAD: A Comprehensive Guide to Free Trials and Beyond 🖥️

In the realm of computer-aided design (CAD), AutoCAD stands tall as a powerhouse, empowering architects, engineers, and designers with its robust features. If you're looking to explore this industry-standard software, you might be wondering about the availability of a free trial. Fear not, as this article will unravel the answers to your queries and guide you through the process of accessing AutoCAD's free trial. We'll also provide alternative steps to cater to different preferences. Plus, stay tuned for an exclusive offer from medoeb.com, where you can enjoy an extraordinary -98% discount on Autodesk products!
Is a Free Trial Available for AutoCAD?
The answer is a resounding yes! AutoCAD offers a free trial, allowing users to experience its cutting-edge capabilities without committing to a purchase. Now, let's delve into the detailed steps to kickstart your AutoCAD trial.

Step-by-Step Guide to Accessing AutoCAD's Free Trial
Method 1: Guided Trial Access
Step 1: Visit Autodesk's Official Website
Head to the official Autodesk website, where AutoCAD is hosted.
Step 2: Locate the Free Trial Option
Navigate to the AutoCAD product page and look for the "Free Trial" or "Try Now" button.
Step 3: Sign In or Create an Autodesk Account
If you already have an Autodesk account, sign in. If not, you may need to create a new account.
Step 4: Choose Your Version
Select the version of AutoCAD you wish to try. This may include options like AutoCAD, AutoCAD LT, or specialized versions.
Step 5: Download and Install
Follow the on-screen prompts to download and install the trial version on your computer.
Step 6: Activate Your Trial
Open AutoCAD, sign in with your Autodesk account, and activate the trial license.

Alternative 1: Streamlined Trial Access
Visit the AutoCAD Trial Page:
Go directly to the AutoCAD trial page on the Autodesk website.
Initiate Trial Download:
Look for a prominent "Download Trial" button and click on it.
Follow Installation Instructions:
Download and install AutoCAD following the provided instructions.
Activate Your Trial:
Launch AutoCAD, sign in, and activate your trial license.
Alternative 2: Simplified Trial Signup
Quick Trial Access:
Visit the Autodesk website and search for "AutoCAD Free Trial."
Direct Trial Initiation:
Find a direct link to the trial signup page and initiate the download.
Complete Signup and Installation:
Sign up for the trial, download AutoCAD, and complete the installation process.
Trial Activation:
Open AutoCAD, sign in, and activate your trial license to begin exploring its features.
Exclusive Offer: -98% Autodesk Discount on medoeb.com!
As a token of appreciation for our readers, we've partnered with medoeb.com to bring you an unprecedented offer. For a limited time, enjoy a staggering -98% discount on Autodesk products, including AutoCAD. Medoeb.com is your go-to platform for digital products, offering incredible deals on various software subscriptions.
Explore the offer now and elevate your design experience with AutoCAD at an unbeatable price. Don't miss out on this exclusive deal; it's a blueprint for savings waiting for you!

In conclusion, embarking on the AutoCAD journey has never been easier with the availability of a free trial. Follow the steps outlined in this guide to seamlessly access AutoCAD and unlock its potential. Take advantage of the extraordinary -98% discount from medoeb.com and transform your design endeavors into masterpieces. Happy designing! 🏗️🎨
#AutoCAD#CADDesign#DesignSoftware#AutoCADFreeTrial#Autodesk#DigitalDesign#CADCommunity#TechSolutions#DesignInspiration#MedoebDiscount#ExclusiveOffer#DigitalProducts#CADTools#ArchitecturalDesign#EngineeringSoftware#AutodeskOffer#TechDeals#CADExploration#CreativeDesign#DigitalInnovation#TechSavings#AutoCADExperience#MedoebSpecial#CADLearning#DesignProfessionals#CADSkills#DigitalCreation#ArtisticEngineering#AutoCAD2024#MedoebPromo
1 note
·
View note
Text

Say goodbye to time-consuming drafting tasks and hello to GstarCAD's game-changing tools. Your productivity just got an upgrade.
🌐 https://www.gstarcad.ca/gstarcad
0 notes
Text
Hot Door CADtools 14.2.2 for Adobe Illustrator Yearly
Hot Door CADtools 14.2.2 for Adobe Illustrator Yearly License. Hot Door CADtools 14.2.2 is a powerful plug-in for Adobe Illustrator that transforms it into a complete CAD solution. Offering a suite of tools designed to bring precision, dimensioning, and CAD functionality to vector illustration. This tool is ideal for designers, architects, engineers, and anyone who needs to create accurate,…
0 notes
Text

Hot Door CADtools for Adobe Illustrator 2024 Overview Hot Door CADtools for Adobe Illustrator 2024 is the leading graphics designing application for Adobe Illustrator which can be used for creating top-quality 2D and 3D models. Its comprehensive suite provides a wide range of advanced drawing, editing, symbols, and labeling tools to help you produce professional models with utmost accuracy and increased speed. It offers a simple, intuitive interface with a flexible CAD dashboard that gives real-time access to all tools and functions. It also includes a detailed CADhelp file showing step-by-step details and video tutorials for a specific function or tool at a given time.
Read more and download:
0 notes
Text
0 notes
Photo

Looking to enhance your mechanical engineering consulting skills? Check out this informative post highlighting 5 essential CAD tools every consulting mechanical engineer in Queensland should know about.
https://bit.ly/3CClbRB
0 notes
Text
What is the Best Way to Design Metal & Steel Doors and Frames Using CAD?

It is possible to create a regular SolidWorks extruded part and convert it to sheet metal. In fact, it is easier and quicker than doing several individual sheet metal edge flange bend commands. There is a “convert to sheet metal tool” in SolidWorks. I’m not saying that convert to sheet metal is always the best method; that's up to the individual user. When a part is converted, the sheet metal parameters are set up in the command: sheet metal gauge, bend radius, corner style, etc…
Learn more here for the better understanding of steel, metal doors and frames using CAD tools. https://bit.ly/3lGwCOd
0 notes
Photo

AEC professionals have designers, engineers and contractors a set of BIM and CAD tools techniques that support projects from early-stage design through to construction life cycle.
Create high-quality and high-performing building and infrastructure designs with conceptual and detailed design tools. : 202654830 :[email protected]
#AEC#BIM#Constructionlifecycle#projectlifecycle#cadtools#buildinginformationmodeling#bestbimcompany#tejjyinc
0 notes
Text
Discover the best CAD software for your Canadian business. Explore tips and factors to consider when selecting the right CAD solution.
0 notes
Text
Which CAD Platform to Use for Wooden Furniture Design?

Woodworking manufacturers need to have right tools that can help in developing such complex furniture and that too quickly. Multiple software tools are available for designing wooden furniture such as cabinetry, chairs, and accessories for kitchens and bathrooms, with each having its own merits and demerits. Choosing the right one however is important, to ensure that the tool is in sync with your processes and helps in improving the productivity.
Furniture manufacturers need to have the right CAD tools that support in generating high quality, furniture designs quickly. Furniture design specific add-ons for mechanical CAD systems can provide capabilities to manufacturers helping generate production information automatically. Read more - https://bit.ly/3oVV4Mh
0 notes
Text

Introducing VPMAX & VPMIN in GstarCAD 2024! Elevate your design game with the latest features for maximum efficiency and precision. Try now! 🌐 https://www.gstarcad.ca/gstarcad
0 notes