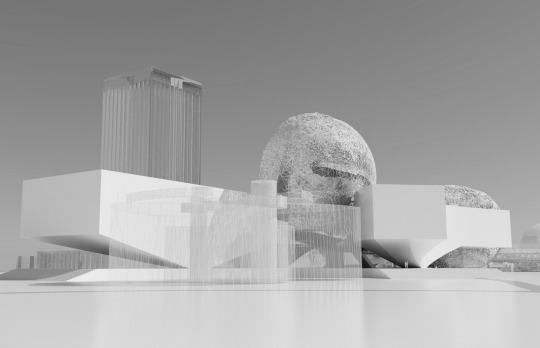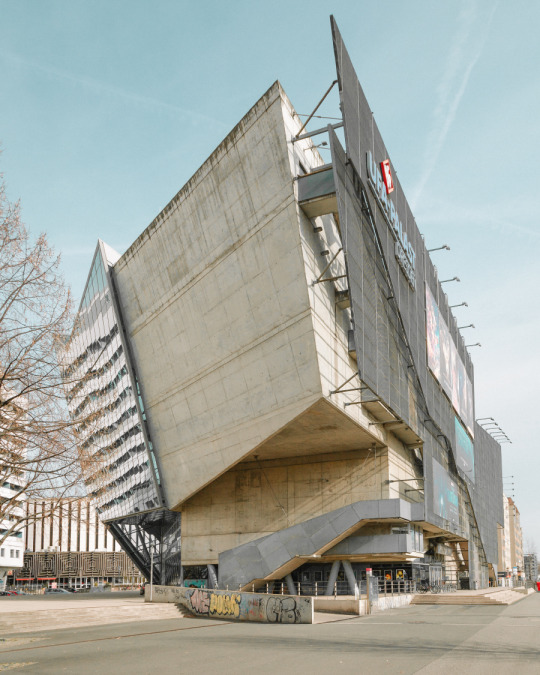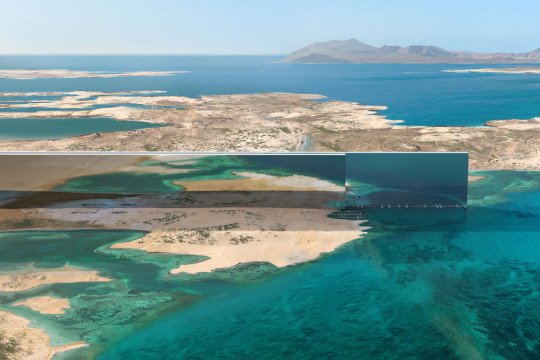#Coop Himmelb(l)au
Photo

Coop Himmelb(l)au, Akron Art Museum, Akron, Ohio, 2007.
143 notes
·
View notes
Photo










“Martin Luther Church”, Hainburg, Austria [2008-2011] _ Architects: Wolf D. Prix / Coop Himmelb(l)au.
“ The building consists of four main elements: a sanctuary, a community hall, a sacristy, and a sculptural bell tower. The shape of the building derives from that of a huge table, with its entire roof construction resting on the legs of the table — four steel columns. The play with light and transparency has a special place in this project. The light comes from above: three large winding openings in the roof guide it to the interior. The church interior itself is not only a place of mysticism and quietude but also an open space for the community. The correlation of the number three and the concept of Trinity in Christian theology can be interpreted as a ‘deliberate coincidence’.
The church interior itself is not only a place of mysticism and quietude — as an antithesis of our rather fast and media-dominated times — but also an open space for the community. The sanctuary has direct access to the glass-covered children’s corner, illuminated by daylight, which also accommodates the baptistery. The community hall is situated behind it: folding doors on the entire length of the space between the two main chambers allow for combining them into one continuous spatial sequence. A folded glass facade on the opposite side opens towards the street.
On the interior ceiling, the suspended frame structure was covered with several layers of steel fabric and rush matting as a carrier layer for the cladding of the stucco ceiling, whose geometry follows the three-dimensionally curved shape of the roof with the skylights. Another key element of the church is the ceiling of the prayer room: its design language has been developed from the shape of the curved roof of a neighboring Romanesque ossuary — the geometry of this centuries — old building is translated into a form in line with the times, via today’s digital tools. The roof structure was delivered in four separate parts to Hainburg, assembled, welded, and coated on site. The whole structure was then mounted with a crane into the designated position, on the solid concrete walls of the prayer room.
The implementation of the intricate geometries required specific technologies of metal processing and manufacturing only available in the shipbuilding industry. The reference to shipbuilding is at the same time also reminiscent of Le Corbusier who served as an important role model, not least because of his La Tourette monastery. Due to its shape with three skylights, the roof was designed as a self-supporting steel construction with a stucco ceiling. The structure was assembled in a wharf at the Baltic Sea. The exterior skin is made of 8 mm thick three-dimensionally curved steel plates welded on frame construction. In turn, this structure of steel plates and the frame sits on a girder grid. The compound of the grid, frame, and steel skin transfers the total load of the roof (23 tons) on four steel columns which are embedded on the solid concrete walls of the prayer room. The 20-meter high sculptural bell tower in the forecourt is a vertical self-supporting steel structure, that completes the building ensemble and makes it a highly visible landmark.”
https://coop-himmelblau.at/projects/martin-luther-church/
https://arquitecturaviva.com/publicaciones/av/obras-surreales
#Martin Luther Church#Hainburg#Austria#Wolf D. Prix#Coop Himmelb(l)au#2008#2011#Surrealism#Arquitectura Viva No152
52 notes
·
View notes
Text

Coop Himmelb(l)au
“LACMA Wing”, 2020. (This is a proposal submitted to the competition organized by the Citizens’ Brigade to Save LACMA entitled “LACMA Not LackMA”, in order to collect ideas “that could contribute to an alternate design for a new Los Angeles County Museum of Art”).
Source: Archdaily
#coop himmelb(l)au#coop himmelblau#architecture#lacma#lacmamuseum#proposal#design#architectural design
26 notes
·
View notes
Text

0 notes
Text

Ufa-Palast, Dresden. Architects: Coop Himmelb(l)au. Photo: Matthias Heiderich
#architecture#dresden#architectural photograpy#germanpostwarmodern#architecture of doom#deconstructivism
490 notes
·
View notes
Note
Ich nominiere das Musée des confluences in Lyon. Für moderne Architekturideen habe ich teilweise durchaus Verständnis, aber dieses Ding sieht aus wie ein Unfall und im freudlosen anthrazit besticht es auch grad nicht.

Das Gebäude wurde von der Wiener Architektengruppe Coop Himmelb(l)au entworfen. Die Planungs- und Bauzeit betrug 14 Jahre und damit ein Jahrzehnt (!) länger als geplant. Ursprünglich sollte es 60 Millionen Euro kosten, am Ende wurden 300 Millionen daraus.
Dieselbe Architektengruppe hat auch den UFA-Kristallpalast in der Prager Straße in Dresden geplant. Nein, der ist nicht umgefallen. Das soll so.

39 notes
·
View notes
Photo

The Line - a proposed 170km-long city in Saudi Arabia - and part of the wider NEOM project next to the Red Sea,
Architects working on "The Line”: ’Morphosis, OMA, Peter Cook, Adjaye Associates, Peri Cobb Freed & Partners, Studio Fuksas, Tom Wiscombe Architecture, UNStudio, Coop Himmelb(l)au, HOK, Oyler Wu Collaborative, and Delugan Meissl Associated Architects.
via: https://www.architectsjournal.co.uk/news/peter-cook-and-david-adjaye-working-on-saudi-neom-project-the-line?fbclid=IwAR2Ti1KnjUNs-RUM881D1E5iuHSM0Iyfj8emStKGzvmQTZetcxs2uQoZ7Aw
https://www.facebook.com/figprojects/
14 notes
·
View notes
Text

Funder Werk 3 — Coop Himmelb(l)au - Taking Further Steps
3 notes
·
View notes
Text




I was born only once in body; unto hospital bed, and my mother's arms. Every night henceforth, my being retreats into that body till my eyes open-- sprung from my own mind, I am birthed into my bed anew.
"VAPA High School", Ramón C. Cortines School of Visual and Performing Arts by HMC Architects & Coop Himmelb(l)au - 2009 - Los Angeles, California, United States
#architecture photography#architecture#modernist architecture#brutalist architecture#brutalism#modernism#vibes#inspiration
3 notes
·
View notes
Text
Week 1 - Site + Interests
Main interest arises from Hitchcock since I would like to do something around film and the way in which film is perceived and affects human beings (All my Y1 projects were films and my Y2 DP2 project was an International Cinema about the Cinematic Language of Architecture). However this sounds to me more like a narrative that could be continuously developed and researched in the back, or applied in parallel together with a site/environmental phenomena. This is why I brought pollution in. The site around Hitchcock's early Heritage (Leytonstone High Street, the Roundabout between Leyton and Wansted, and the Hollow Ponds in front of Albert Hitchcock hotel). Within the route of these places respectively, the topography ascends and so do the pollution levels till they get to the roundabout as a climax and then decrease in the natural park (sounding a bit like the principle of ascension in parallel). "As you climb up the stairs, you move from the world of the mundane to the world of the intellect in the soul, and you'll find at the top, of course, an astronomical observatory, as a way to emphasise that our path through life, inevitably, will lead from the physical to the intellectual" (Alain de Bottom, The Architecture of happiness). Perhaps my project could be ascending (and so decreasing pollution levels) till getting to a cinema as an observatory, however the movie/the observation is the polluted real life one watches through a lens preventing pollution to reach you. This brings me to the gas station (Albert Hitchcock's birth place), since pollution levels are high there due to the transport flow and the respective gas motors, which need petrol to work. Therefore by now for the gate at least, the gas station will be my only site. Its this transition process between the petrol and the emissions through the motors that brings me to Coop Himmelb(l)au and and their 1980 (the year Hitchcock passed away) manifesto. "We want architecture that has more. Architecture that bleeds, that exhausts, that whirls and even breaks. Architecture that lights up, stings, rips, and tears under stress. Architecture has to be cavernous, fiery, smooth, hard, angular, brutal, round, delicate, colorful, obscene, lustful, dreamy, attracting, repelling, wet, dry, and throbbing. Alive or dead. If cold, then cold as a block of ice. If hot, then hot as a blazing wing. Architecture must blaze." Their first 10 year projects work with human bodies, perception and space. About the volume of space and not its shell. I believe they manifest cinematic experiences. Now pollution is composed by unwanted substances entering a space. This project is about filtering and separating that substance. Perhaps my lens can be a membrane enclosing or not fully enclosing a space and separating those pollutants? This is where Kengo Kuma's Breathe sculpture comes in. In Y2 DP1 we developed an intervention that filters out the carbon emissions in acid rain with carbon/charcoal itself. Lets now create a (maybe living) membrane around my site and its observatory (the cinema) that separates those pollutants from the people experiencing the project. This will be the architecture of it itself. As Steven Holl mentions in Parallax, "The inexpressive harmony of this world comes with a new organic understanding of dynamic systems. [...] Perception and cognition balance volumetric of architectural spaces with the understanding of time itself. [...] Spatial definition is ordered by angles of perception. [...] A complex interlocking of time, light, material, and detail creates the cinematic shine wherein we can no longer distinguish individual elements." If space is recorded visually through time we create film, and it was Hitchcocks "art of involving the audience, so that the viewer is actually a participant in the film" (Truffaut on Hitchcock) that makes this project make sense.
Last week I collected sound, CO2, atmospheric pressure, temperature and humidity data, however I do not see how to use this now, might be more useful later on.
Maps from last week will be reworked on top and new focus more clarified.
Currently working in:
Membrane/Lens that filters out pollutants (while studying the shapes and transitions of air pollutants)
Understanding my site in and around the Gas Station (517 Leytonstone High Street)
Creating a small manifest of it perhaps through a body prosthetic that could be applied to the site afterwards.
Understanding space and air within the architecture of this project.
Other things that will come out while doing 1-4.
Your comments?




3 notes
·
View notes
Text

Ufa Cinema Center, by COOP HIMMELB(L)AU, 1993-1998. Dresden, Germany. Photo: Stefano Perego, 2018.
0 notes
Text
Neom Logistics Park in Saudi Arabia

Saudi Arabia's ambitious Neom project is in full swing, with early grading work beginning along the 100-mile-long "The Line". Additionally, construction of Oxagon and essential support infrastructure has begun.
A 4-day meeting concluded this week with attendees exploring NEOM Logistics Park, home to new construction villages with capacity for up to 30,000 laborer communities as well as offices and construction service establishments spanning 12 square kilometers - one of the largest temporary logistics complexes worldwide.
The Line
The Line is a 170-kilometer network of hyperconnected smart communities located within the NEOM project and comprised of 170-kilometers. It gets its name due to infrastructure being easier to construct along a straight line; The Line was intended as a spine (get it?) of sorts for the rest of the region. Work has already begun on it and will open by 2024 followed by Oxagon port city and onshore townships and resorts before Trojena ski resort opens and the whole thing should be complete by 2030.
The Line, created by Crown Prince Mohammed Bin Salman as founder of NEOM, has been described as a direct response to humanity's current challenges. It offers a new model for living that prioritizes walking and personal electric mobility devices while seamlessly incorporating nature. NEOM will accommodate nine million residents at an average population density of 260,000 per square kilometer in this incredibly dense and tall community.
Unlike most cities, The Line will be constructed upward, rather than sprawling out across the land, so its ecological impact should be minimal. The design team has taken steps to use sustainable building materials that won't harm wildlife during construction; additionally, they've taken into account bird migration patterns so birds won't become trapped between glass facades.
Architecture and planning firms involved in The Line's development have yet to be disclosed; however, US firms such as Pei Cobb Freed & Partners, Tom Wiscombe Architecture, Oyler Wu Collaborative, and HOK could all play key roles. UK studios Adjaye Associates and Peter Cook's CHAP; Austrian practices Coop Himmelb(l)au Associated Architects as well as Italian practice Studio Fuksas could all play important roles. Following Jamal Khashoggi's murder on October 2, British architect Norman Foster decided not to remain involved with The Line project advisory board as an advisor. Drone footage by OT Sky Drone shows construction has started on The Line while YouTube hosts presentation videos about its progress.
Oxagon
NEOM's mission is to build an innovative industrial development that will diversify Saudi Arabia's economy away from oil. This city will include hyper-connected, cognitive towns and cities; ports and business zones; research centers, sports entertainment venues, and tourism destinations. Furthermore, an advanced and sustainable logistics infrastructure will connect it to global trade routes.
Construction projects at NEOM have already commenced in earnest. Grading work for The Line and Oxagon has already commenced, with major contracts awarded to Bechtel, AECOM, and China Railway Construction Corporation for these efforts. Furthermore, Neom Bay Airport was completed, its first permanent villages for on-site staff were constructed, and Neom Bay Airport also serves Neom. NEOM's support infrastructure now includes roads, utilities, a water innovation hub, a volumetric mass modular manufacturing facility as well as essential support infrastructure such as roads utilities water innovation hub & the world's largest volumetric mass modular manufacturing facility.
NEOM's vision is to develop an innovative supply chain that prioritizes sustainability and transparency. Using cutting-edge technologies such as artificial intelligence and robotics, and employing data analytics to optimize processes to increase efficiency while decreasing costs; in addition, the company will foster responsible sourcing practices while investing in its local community.
NEOM plans to establish a network of supply chains that will allow it to deliver products at lower costs while providing greater quality. Furthermore, it will invest in research and development as well as establish an innovation center; all this will position it as the leader in this new era of logistics.
Oxagon City will serve as a port and logistics hub in the south of NEOM and will connect by canals to provide businesses, residences, an oceanographic research center, a cruise terminal, a floating section with businesses, restaurants, and an underwater observatory. Due to opening its doors in 2030.
NEOM City
Saudi Arabia's Crown Prince Mohammed bin Salman envisions his mega-project to be home to nine million people living together with robots in an artificial intelligence society called NEOM. This futuristic society includes hyperconnected smart cities, global trade hubs, floating industrial complexes, and tourist resorts - all powered by renewable energy.
NEOM project is currently under construction in Tabuk Province of northwestern Saudi Arabia, east of Egypt across the Gulf of Aqaba and south of Jordan. It aims to construct an ultramodern city of the future that will attract significant international investment capital.
Since it launched in 2017, NEOM has made several important announcements. The Line will be an ambitious 170 km linear city that will span from now to 2045 and eventually house one million residents by 2030. Other regions planned are Trojena in the mountains, Oxagon - an industrial city that will become the world's largest structure - and Enowa as a water innovation hub.
Construction for some aspects of NEOM has already started, including The Line's transport and logistics backbone development and initial grading work in Oxagon. Other ongoing activities include permanent village building, marine works construction, new ports/airports opening for business, island tourism destinations, and social infrastructure - with NEOM also working towards creating its first volumetric mass modular manufacturing facility.
As evidence of their commitment to driving logistics innovation, NEOM and DSV have agreed to form a joint venture company and develop and deploy sustainable next-generation logistics solutions. The JV will focus on design, implementation, and management of end-to-end supply chain management while allocating part of its revenues towards funding innovative technologies; there will also be a dedicated innovation center supporting such endeavors.
Resources:
Social Media Body (Click Here to Unlock Your Social Media Supremacy)
Article Forge (Click Here and try the Most Affordable, Unique Human-like Articles Writing Platform)
Entre Institute (Click Here to Find the Secret to Become Millionaire)
GetResponse (Click here to try the Best Email Marketing Platform For a Huge Discount)
Hostinger (Click Here to Start with One of the Best Webhosting Solutions at a Huge Discount)
Pictory (Click Here to try the Easiest Video Creation Tool for Content Marketers)
Fiverr (Click Here to Find the Perfect Freelance Services for Your Business
Honest Loans (Click Here to Sustain Your Business With More Founds)
Read the full article
1 note
·
View note
Text

0 notes
Text

Coop Himmelb(l)au / Open House Malibu, California / 1983 / photograph, perspective.
0 notes
Photo

In Vienna with my thesis group. We are visiting a series of Artificial Intelligence labs such as the OFAI (Österreichisches Forschungsinstitut für Artificial Intelligence), City Intelligence lab, JKU - Institute of Computational Perception. Karolina Schmidbaur of Coop Himmelb(l)au was so kind to make a presentation about the 'Deep Himmelblau' project....and in between: obligatory Sightseeing.... 😁 (at Vienna, Austria) https://www.instagram.com/p/CjpLxGOMGc0/?igshid=NGJjMDIxMWI=
0 notes
