#D. Everett Waid
Text
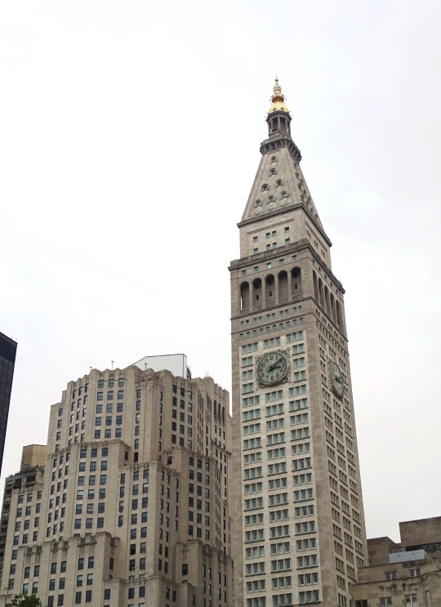
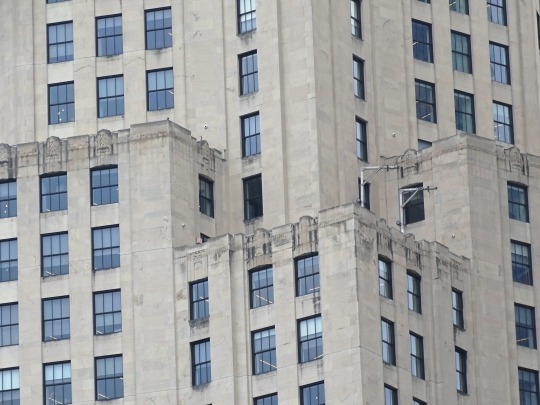
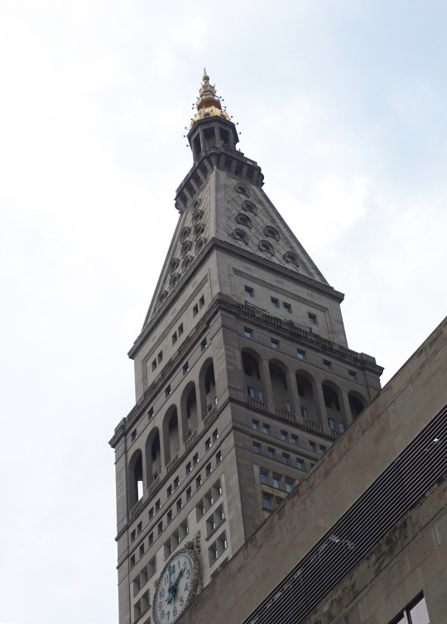
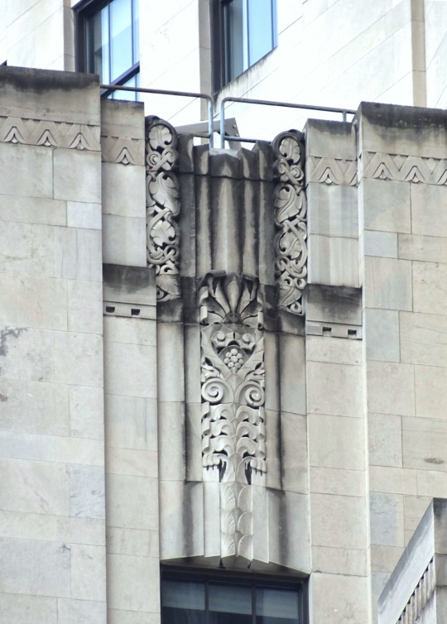

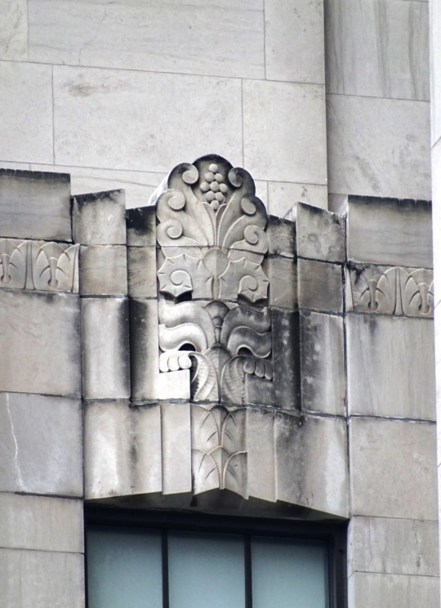
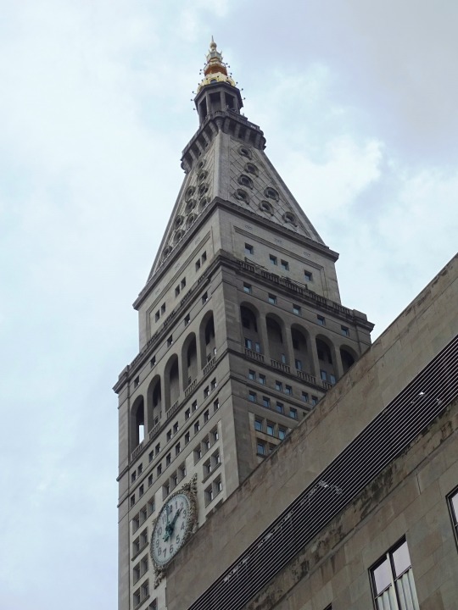
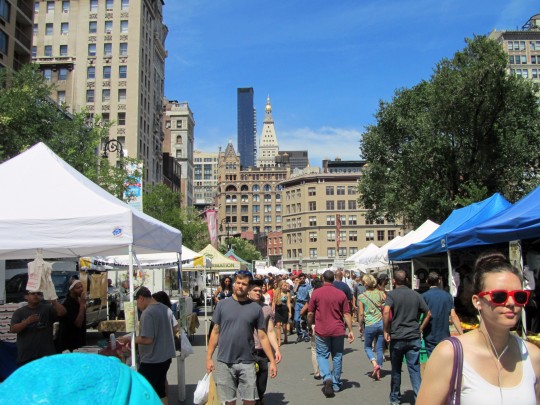
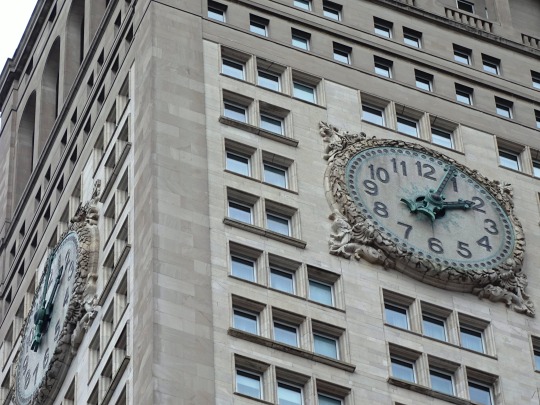
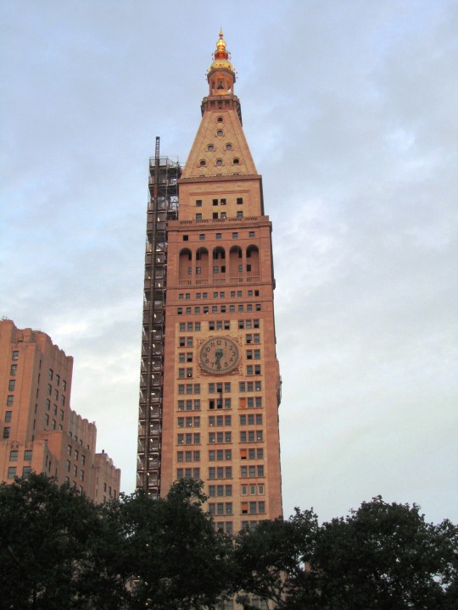
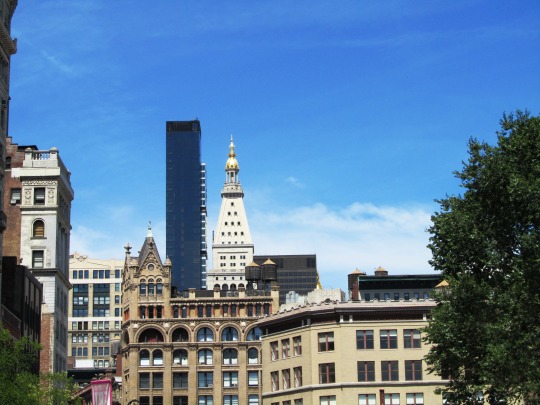
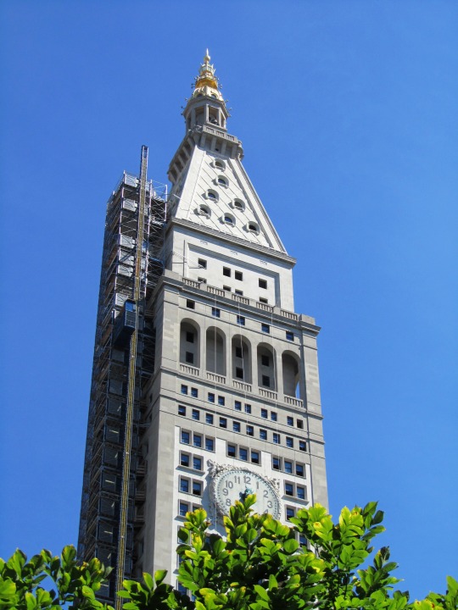
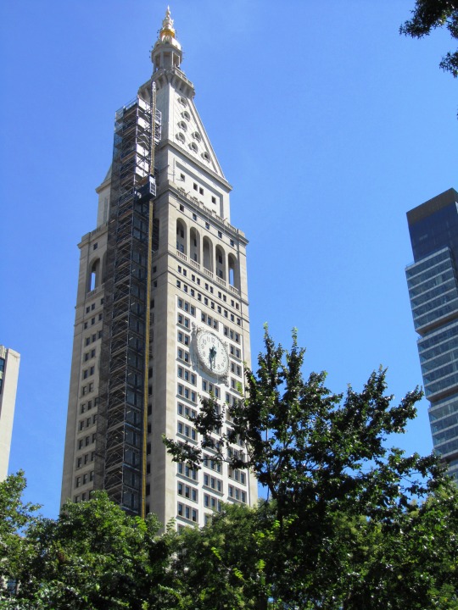
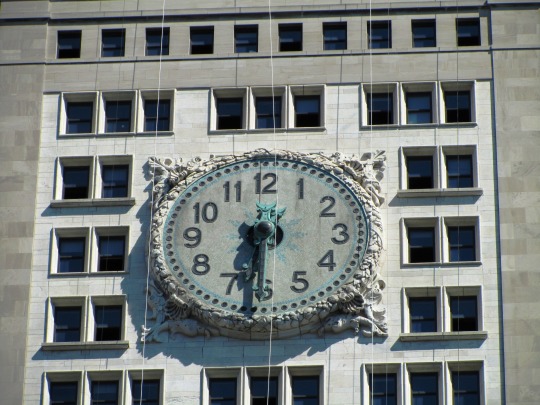
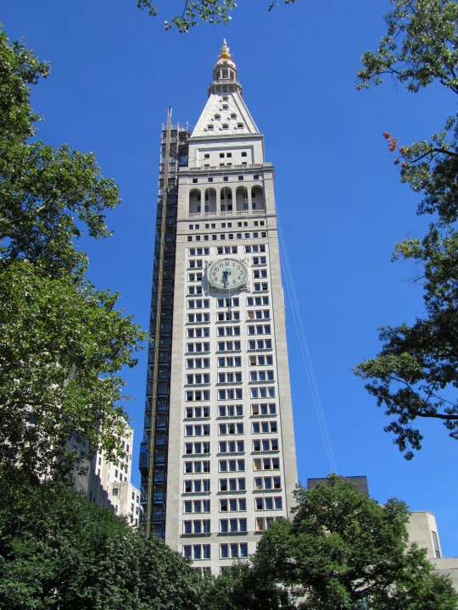
The Metropolitan Life Insurance Co was formed on March 24, 1868.
#Metropolitan Life Insurance Company Tower#Metropolitan Life North Building#Metropolitan Life Insurance Co#formed#24 March 1868#anniversary#MetLife Building#Napoleon LeBrun#Gothic Revival#1 Madison Avenue#Flatiron District#Harvey Wiley Corbett#D. Everett Waid#Art Deco#Gap Town Clock#Eleven Madison#Manhattan#New York City#architecture#original photography#cityscape#summer 2019#2018#2013#vacation#travel#Union Square#evening light
2 notes
·
View notes
Text

The 29-story Metropolitan Life North Building, Madison to Forth avenues between East 24th to 25 th. Streets. Harvey Wiley Corbett and D. Everett Waid. View looking southeast showing the old Metropolitan Life Tower (Napoleon Le Brun & Sons, 1909) at right. Circa, Summer, 1942.
Poto: Wurts Brothers.
Source: Stern, Robert A.M. Gilmartin, Gregory. Mellins, Tomás. "New York 1930. Architecture and Urbanism between the Two World Wars". Nueva York. Rizzoli. 1987.
#1932#1930s#Historia de los Rascacielos de Nueva York#blog#Architecture#spanish#metropolitan life tower#Metropolitan Life North Building#art deco#skyscrapers#art decó#1942#1940s#madison square park#harvey wiley corbett
43 notes
·
View notes
Photo










The Metropolitan Life Insurance Co was formed on March 24, 1868.
#Metropolitan Life Insurance Company Tower#Metropolitan Life North Building#Metropolitan Life Insurance Co#formed#24 March 1868#155th anniversary#MetLife Building#Napoleon LeBrun#Gothic Revival#1 Madison Avenue#Flatiron District#Harvey Wiley Corbett#D. Everett Waid#Art Deco#Gap Town Clock#Eleven Madison#Manhattan#New York City#architecture#original photography#cityscape#summer 2019#2018#2013#vacation#travel#U
9 notes
·
View notes
Photo










The Metropolitan Life Insurance Co was formed on March 24, 1868.
#Metropolitan Life Insurance Company Tower#Metropolitan Life Insurance Co#formed#24 March 1868#anniversary#US history#Flatiron District#travel#Manhattan#New York City#Met Life Tower#South Building#architecture#Napoleon LeBrun & Sons#Metropolitan Life North Building#Art Deco#clock#Harvey Wiley Corbett#D. Everett Waid#Italian Renaissance Revival#2013#summer 2018#2019#cityscape#tourist attraction#landmark
3 notes
·
View notes
Photo










Art Deco Architecture, New York City (No. 5)
The buildings that would become described as Art Deco shared several elements. The setback laws resulted in three-dimensional, sculptural buildings, with long, uninterrupted piers rising between columns of windows and decorated spandrels. These choices were made to emphasize the height of the buildings as an overriding consideration, a choice mimicked even on much shorter buildings built across town. New York's architects were at the forefront of using new materials, including synthetics like Bakelite and Formica plastics, as well as Nirosta, a corrosion-resistant steel alloy that made exterior metal on skyscrapers more feasible. Aluminum's declining price and lighter weight than steel led to it being a common choice for interior and exterior usage. Other favored materials were brick and multicolored terra cotta.
Architectural historian Rosemarie Haag Bletter described the most pronounced element of Art Deco as "its use of sumptuous ornament". The most dynamic elements were reserved for entrances and at the tops of buildings, with multiple materials combined to form dazzling colors or rich texture. Sometimes the buildings were shaded—using darker-colored materials at the base, and then gradually lightening towards the top—to increase the building's visibility. Art Deco buildings in the city were also richly appointed inside and out with reliefs, mosaics, murals, and other art. Allegorical depictions—such as beehives of industry on the French Building, personifications of virtues at Rockefeller Center, or figures portraying industry and the arts at the International Magazine Building—were common decorative elements. The entries and lobbies of these skyscrapers often drew direct influence from the painted sets and stages of theaters, with framing like hanging curtains.
Source: Wikipedia
#Metropolitan Life Insurance Company Tower#Metropolitan Life North Building#Harvey Wiley Corbett#D. Everett Waid#architecture#cityscape#Manhattan#Art Deco#I love Art Dec so sue me#façade#original photography#vacation#travel#summer 2019#245 5th Ave#wooden water tank#1201 Broadway#relief#tourist attraction#landmark#USA#New York City#Eastern USA#skyscraper#detail#close up
1 note
·
View note
Photo










Metropolitan Life Insurance Company Tower, Manhattan
The Metropolitan Life Insurance Company Tower, colloquially known as the Met Life Tower, and also as the South Building, is a skyscraper occupying a full block in the Flatiron District of Manhattan in New York City. The building is composed of two sections: a 700-foot-tall (210 m) tower at the northwest corner of the block, at Madison Avenue and 24th Street, and a shorter east wing occupying the remainder of the block bounded by Madison Avenue, Park Avenue South, 23rd Street, and 24th Street. The South Building, along with the North Building directly across 24th Street, comprises the Metropolitan Home Office Complex, which originally served as the headquarters of the Metropolitan Life Insurance Company (now publicly known as MetLife).
The South Building's tower was designed by the architectural firm of Napoleon LeBrun & Sons and erected between 1905 and 1909. Inspired by St Mark's Campanile, the tower features four clock faces, four bells, and lighted beacons at its top, and was the tallest building in the world until 1913. The tower originally included Metropolitan Life's offices, but since 2015, it has contained the New York Edition Hotel, a 273-room luxury hotel. The tower was designated as a city landmark by the New York City Landmarks Preservation Commission in 1989, and was listed on the National Register of Historic Places in 1972. It was also made a National Historic Landmark in 1978.
The South Building's east wing was designed by D. Everett Waid and constructed in two stages between 1953 and 1960. The east wing is occupied primarily by Credit Suisse and is also referred to as 1 Madison Avenue. It replaced another building on the site, which was built in phases from 1893 to 1905, and which was also designed by LeBrun's firm. When the current east wing was built, the clock tower was extensively renovated as well.
The Metropolitan Life Insurance Company Tower, or the South Building, is composed of the east wing and the tower. It occupies an entire block between Madison Avenue and Madison Square Park to the west, 24th Street to the north, Park Avenue South to the east, and 23rd Street to the south. The block measures 200 feet (61 m) from north to south and 445 feet (136 m) from east to west. The original 11-story, full-block east wing was completed in 1893 and was designed by Napoleon LeBrun & Sons. The tower was a later addition to the original building, constructed between 1905 and 1909. The original home office building was replaced with the current building, designed by D. Everett Waid, between 1953 and 1957.The complex is one of the few remaining major insurance company "home offices" in New York City.
Source: Wikipedia
#Metropolitan Life Insurance Company Tower#Met Life Tower#South Building#USA#Flatiron District#Napoleon LeBrun & Sons#D. Everett Waid#Manhattan#Italian Renaissance Revival#New York City#Metropolitan Life North Building#Art Deco#summer 2018#2019#travel#vacation#urban photography#original photography#façade#clock#landmark#tourist attraction#2013#Northeastern USA#exterior#Madison Square Park
5 notes
·
View notes
Photo










Cityscape, Ottawa (No. 2)
The Sir John A. Macdonald Building is a former bank building in Ottawa now owned by the federal government of Canada. It is located at 144 Wellington Street, at the corner of O'Connor Street, with a third frontage on Sparks Street, just in front of West Block of Parliament. Its façade indicates its former heritage as a Bank of Montreal branch location. It is an example of Beaux-Arts architecture. Designed by E.I. Barott, it was built in 1930. It reflects the integration of several styles including classical elements that had long been used to design Canadian banks. The Doric columns or the classical structure are flattened. Rather than classical figures the exterior of the building is carved with scenes depicting Canadian industry and architecture. As the building is on a slope the Sparks Street entrance is a storey below the Wellington Street one. This below grade section is made of granite, while the upper level is of limestone. The Government of Canada ordered the Bank of Montreal to vacate the building before May 2005. The Bank of Montreal was the last commercial building on this downtown street, just in front of the Parliament buildings. Now all buildings on Wellington Street between Elgin Street and the Ottawa River Parkway are Federal Government property. On 11 Jan 2012, the building was renamed the Sir John A. Macdonald Building. As of 2015, the building is used for parliamentary business and reception functions.
Source: Wikipedia
#cityscape#Wellington Street#streetscene#evening#dark clouds#Ottawa#summer 2018#original photography#travel#vacation#Ontario#Canada#architecture#Sir John A. Macdonald Building#E.I. Barott#Wellington Building#D. Everett Waid#facade#landmark#tourist attraction#Bank of Canada Plaza#reflection#Confederation Boulevard#Union Bank Building#daylight
4 notes
·
View notes