#PioneerArchitects
Text
Pioneer Architect - Best Architect Lucknow in Uttar Pradesh

Pioneer Architects stands as the epitome of architectural excellence, serving as the Best Architect in Lucknow, Uttar Pradesh, with a remarkable 15+ years of dedicated service to the local community. Established in 2008 by the esteemed architect Ar. Nitya Nand Pandey, Pioneer Architects has become a prominent architectural firm known for delivering exceptional design and construction solutions.
Services Offered:
Architecture: Pioneer Architects excels in crafting innovative and functional architectural designs that cater to the diverse needs of clients.
Interior Designing: Our expertise extends to creating aesthetically pleasing and functional interior spaces that align with the client's vision.
House Map: We specialize in designing comprehensive house maps that reflect a perfect blend of creativity and practicality.
3D Elevation: Pioneer Architects brings architectural visions to life with stunning 3D elevations that showcase the essence of the design.
Office & Home Renovation: Our commitment to excellence extends to renovation projects, enhancing both residential and office spaces.
Contact Information:
Address: H.No, 12/2, Faizabad Rd, near Central academy School, Sector 12, Indira Nagar, Lucknow, Uttar Pradesh 226016
Best Architect Lucknow, Architecture Services, Interior Designing, House Map Design, 3D Elevation, Office Renovation, Home Renovation, Pioneer Architects Lucknow, Architectural Firm, Experienced Architect, Construction Solutions.
With Pioneer Architects, you can trust in the legacy of 15+ years, where innovation meets tradition, shaping architectural marvels that stand the test of time.
#3delevation#architecturalexcellence#designinnovation#dreamhomedesign#lucknowarchitecture#pioneerarchitects
0 notes
Text
Women Who Built Yugoslavia
The 20th century was time of rapid and profound changes in the Balkans, often most apparent in the urbanization process, which started to accelerate in the interwar period and reached its peak during the time of Yugoslavia. Architects and urbanists vital to this development were often women.

Belgrade Airport by Atelier LIK after the opening (1962). | Photo via exyuaviation
Even though the importance of their work is unquestionable, they often stay unknown to citizens of the cities they envisioned and built only several decades ago. With today’s women presence and influence in built environment it is important to learn more about the pioneers who paved the road to recognition of women’s ability by creating works of lasting value and staying committed to solidarity, cooperation and mutual support in the process.
The following list is only a glimpse of a broad, but still under-researched field. All of the architects presented here have been subjects of recent studies aiming to shed new light on the architectural history by introducing its female creators to the wider public. Do you know what buildings on your block have been envisioned and built by women?

The Second Girls High School in Belgrade, designed by Milica Krstić was built in 1933. | Photo via Beogradsko nasledje
Milica Krstić (1887–1964) rose through the ranks of architectural scene in the Kingdom of Yugoslavia during the interwar period. Granddaughter of a duke, she was able to get the best education Belgrade could offer. In 1915 she started working for the Architectural department of the Ministry of Construction, the most important architectural office in the country at the time.

The hall of the Boys High School. | Photo via Centre for Architecture Belgrade
Her monumental buildings Command of Gendarmerie, The First Boys High School, The Second Girls High School are Belgrade’s treasured heritage of the interwar era. She was a diligent civil servant, who won multiple state medals for her outstanding work and a member of The Circle of Serbian Sisters and The Yugoslav Women’s League for Peace and Freedom, aware of the need to promote and uphold the contributions of women in architecture.

Atelier LIK (from left to right) Dušanka Menegelo Aćimović, Vesna Matičević, Sofija Nenadović and Nadežda Filipon Trbojević talk to a reporter at the opening of Belgrade Airport in 1962 | Photo via Women in Architecture
More women entered the profession after the WWII, among them were Sofija Nenadović and Vesna Matičević, both born in 1928 and still living in Belgrade today. They are two (out of five) founding members of Atelier LIK, an architecture practice established in Belgrade and active from 1957 until the early 1990s.

Atelier LIK Team (from left to right) Sofija Nenadović, Dušanka Menegelo, Nada Filipon, Vlajko Ivković. | Photo via Women in Architecture
Atelier LIK was well known for the mastery in designing airport complexes (Belgrade, Dubrovnik, Osijek, Podgorica), but also famous as a female collective in a profession dominated by men. All of atelier’s members made important contributions to development of the architectural and planning thought in socialist Yugoslavia, but also led by example to show how architectural design and construction is definitely women’s work too.

Belgrade Airport in the late 1960s.| Photo via exyuaviation
Ada Felice-Rošić (1922–2013) and Nada Šilović (1924–2009) were two Croatian architects, who got the task of rebuilding the city of Rijeka after the war. Fresh out of university they started working at Rijeka Institute for Construction and Design at the end of the 1940s and have collaborated in creating one of the first new residential and commercial buildings designed for working class families in line with modernist principles. Both of them went on to have long and prosperous careers, and their works still shape the skyline of Rijeka and several other Croatian cities.

Ada Felice-Rošić at the building site, explaining the details of the design for Korzo department store in Rijeka (1968). | Photo via Rijeka City Museum (2013)
Learning about these women today is possible thanks to the vital work of dedicated researchers, such as Milena Zindović and Lidija Butković Mićin, who preserve, expand and share this important knowledge. More of us should join their endeavor. Female forces that shaped our world should not stay invisible – the least we can do is tell their stories.
---
Pioneer Architects XIV by Sonja Dragović

415 notes
·
View notes
Photo



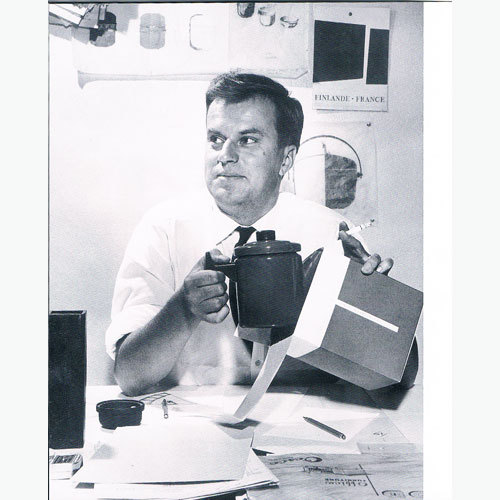
Pioneer
Antti Nurmesniemi.
Finnish interior designer Antti Nurmesniemi (1927-2003) is considered one of the pioneers of the Finnish design industry.
The drawing perspective for an interior design appears on Cree Magazine #6, in 1970. But look at (next images) the beautiful environmental art work he created with the power poles in the landscape at the intersection of Ring Road III and Turunväylä in Espoo.
During his career Nurmesniemi created a wide range of products, including pieces of furniture, telephones, kitchenware and even trains. During his architectural practice from 1951 to 1956 was involved on the interior design for Helsinki Palace Hotel, where one of his most famous designs, the sauna stool, became an icon.
Eero Aarnio worked for him for a short time + , both are credited together in at least one source for the Ball Chair design in the 1960s. + He was married with textile designer Vuokko Eskolin-Nurmesniemi, known for her striped designs for Marimekko.
Antii + Vuokko + Marimekko + perspective + Cree Magazine. 1970 +
#antti nurmesniemi#architecture drawings#70s#archicree#arquigraph#product design#interior design#architectural drawings#black and white#landscape design#pioneer#pioneerarchitects#pioneerdesign#industrial landscape#power poles#architecturedesign
62 notes
·
View notes
Text
hum apna ghar kisse banwaye ghar baithe
Ghar banwana ab aur bhi asaan ho gaya hai, aur aap apna sapna ghar bina bahut jyada taklif ke ghar baithe bana sakte hain. Lucknow mein Pioneer Architects aapke liye ek behtareen vikalp hai, jo ki ek pramukh architect firm hai aur jo 2008 mein sthapit hua tha Ar. Nitya Nand Pandey ke netritva mein. Yahan aapko exceptional design aur construction solutions milenge, jisse Pioneer Architects ne apne aap ko Lucknow mein Best Architect ke roop mein sthapit kar liya hai.
Hamare Services:
Architecture: Hum aapke sapne ka ghar banane mein aapki madad karte hain, jismein design aur functionality dono shamil hote hain.
Interior Designing: Aapke spaces ko captivating aur functional banane ke liye hum interior designing ki sujhav dete hain.
House Map: Aapke dream home ka blueprint tayar karke hum aapki madad karte hain.
3D Elevation: Architectural concepts ko three-dimensional roop mein visualize karke hum aapko dikhate hain.
Office & Home Renovation: Hum karyalay aur ghar ke renovation mein mahir hain, taki aapke spaces ko naye roop mein badal sakein.
Sampark Jankari:
Pata: H.No, 12/2, Faizabad Rd, near Central Academy School, Sector 12, Indira Nagar, Lucknow, Uttar Pradesh 226016
Ab ghar banwana hua aur bhi aasan! Pioneer Architects ke sath judkar aap apne ghar ka sapna pura kar sakte hain. Unke anubhav aur visheshagya se milke aapka ghar ek kalaatmak aur sukhad sthal banega. Unse seedhe sampark karne ke liye di gayi pata aur jankari ka istemal karein.

#PioneerArchitects#ArchitecturalExcellence#DesignInnovation#LucknowArchitecture#DreamHomeDesign#InteriorMagic#3DElevation#RenovationExperts#ArchitecturalMarvels#CreativeSpaces#BestArchitectLucknow#DesignInspiration#HomeInteriors#OfficeRenovation#LucknowDesigners
0 notes
Text
Best Architect in lucknow

Pioneer Architects is a prominent architectural firm based in Lucknow, Uttar Pradesh, India, founded in 2008 by the esteemed Ar. Nitya Nand Pandey. With a focus on delivering exceptional design and construction solutions, Pioneer Architects has established itself as the Best Architect in Lucknow.
#PioneerArchitects#ArchitecturalExcellence#DesignInnovation#LucknowArchitecture#DreamHomeDesign#InteriorMagic#3DElevation#RenovationExperts#ArchitecturalMarvels#CreativeSpaces#BestArchitectLucknow
0 notes
Text
Architect in Lucknow
"Transforming Dreams into Architectural Marvels – Pioneer Architects in Lucknow
With over 15 years of unwavering commitment to the Lucknow community, Pioneer Architects stands as a distinguished architectural firm based in Uttar Pradesh, India. Founded in 2008 by the esteemed Ar. Nitya Nand Pandey, our journey has been marked by a relentless pursuit of excellence in delivering exceptional design and construction solutions. Pioneer Architects has rightfully earned its reputation as the Best Architect in Lucknow.
Our Comprehensive Services:
Architecture: Crafting visionary designs that harmonize functionality and aesthetics.
Interior Designing: Transforming spaces into captivating and functional interiors.
House Map: Designing the blueprint of your dream home with meticulous detail.
3D Elevation: Visualizing architectural concepts in three-dimensional splendor.
Office & Home Renovation: Breathing new life into workspaces and residences.
Contact Information: H.No, 12/2, Faizabad Rd, near Central Academy School, Sector 12, Indira Nagar, Lucknow, Uttar Pradesh 226016
At Pioneer Architects, we believe in the power of innovative design to shape environments and enhance lifestyles. Connect with us to embark on a transformative journey where every architectural endeavor is a testament to our commitment to excellence."
#PioneerArchitects#ArchitecturalExcellence#DesignInnovation#LucknowArchitecture#DreamHomeDesign#InteriorMagic#3DElevation#RenovationExperts#ArchitecturalMarvels#CreativeSpaces#BestArchitectLucknow#DesignInspiration#HomeInteriors#OfficeRenovation#LucknowDesigners#BuildingDreams#InnovativeSpaces#PioneerDesigns#ArchitectureFirm
1 note
·
View note
Text
I Am Not A Decorator
In loving memory of a leading woman in the contemporary furniture design -Florence Basset Knoll, who was a great talent and an agent for others in the male-dominated world of post-war modern.

Anyone who appreciates classic designs has to thank Knoll Bassett for revolutionizing the way we live and work in the modern home and office. Florence, who joined the company in 1943, created timeless works that comprised nearly a third of Knoll’s catalog offers. She studied under Mies van der Rohe and Eliel Saarinen and worked with leaders of the Bauhaus movement, including Walter Gropius, Marcel Breuer, and Wallace K. Harrison.

The Hairpin Stacking Stool.

The table desk was designed in 1961, when she as a first woman received the Gold Medal for Industrial Design from the American Institute of Architects.

Florence Knoll’s coffee and side tables.


Florence Knoll’s paste-up for Cowles Publication.

Knoll Showroom in San Francisco, California, 1954.

Hans and Florence Knoll around 1945. | All images © Knoll Archive
199 notes
·
View notes
Text
Pioneer Architects XII
Pioneer Architects is at the hundred anniversary of the Bauhaus dedicated to all women architects and educators who became role models with their pioneer work influenced by the movement.
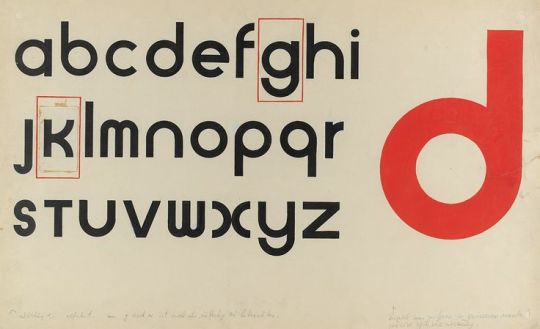
Research in development of universal type by Herbert Bayer (1927). | Photo via Harvard Art Museums; Busch-Reisinger Museum
According to Walter Gropius Bauhaus school need to be open to “any person of good repute, regardless of age or sex.” In this time women couldn’t receive a public education in many fields, so he meant this with good intentions.
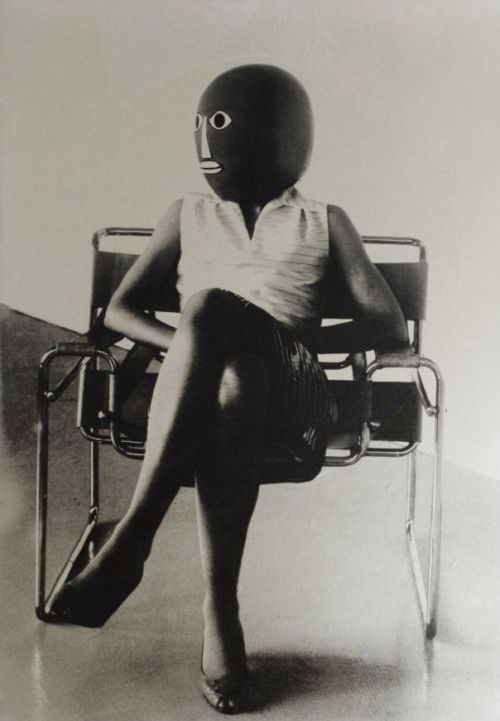
Unknown student in Marcel Breuer Chair. | Photo by Ursula Mayer
Bauhaus school was creating a nucleus of interdisciplinary innovation, which combined craft and design. Rather than utilizing the traditional model of teacher student relations, Bauhaus fostered community as the foundation of learning. Part of this ideology was also the integration of women artists in this community.
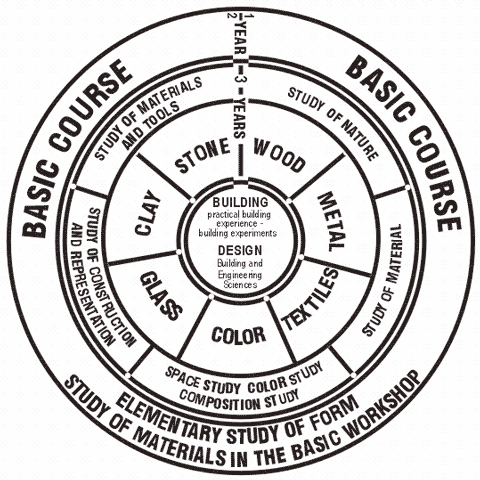
But Gropius also believed that men and women’s brains operated differently, men had the capacity to think in three dimensions while women not. Therefore many of women artists of the Bauhaus movement stuck to practices commonly regarded as women’s work, textiles and weaving. Men, on the other hand, become architects, sculptors and painters.

Otti Berger was a textile artist and weaver. | Photo by Julia Moholy-Nagy (1927)
A core member of the experimental approach to textiles, Otti Berger, experimented with methodology and materials during the course of her studies at the Bauhaus to eventually include plastic textiles intended for mass production. Along with Anni Albers and Gunta Stözl, Berger pushed back against the understanding of textiles as a feminine craft and utilized rhetoric used in photography and painting to describe her work. During her time in Dessau, she also wrote a treatise on fabrics and the methodology of textile production, which stayed with Gropius and was never published. Berger is the only designer from Bauhaus who sought patents for her textiles and became a deputy to designer Lilly Reich in the textile workshop at Bauhaus.

Otti Berger and Atelier Dessau by Lotte Beese (1930). | Photo Jeanine Fiedler
Not allowed to work in Germany under Nazi rule because of her Jewish roots, Berger closed her company down in 1936 and fled to London, where attempts to emigrate to United States to work with her fiancee Ludwig Hilberseimer and other Bauhaus professors failed.

Otti Berger’s Tactile Board (1928). | Image © Bauhaus-Archiv Berlin
One of the first women who join the Bauhaus Department of Architecture in 1927 and the first to study with Hannes Meyer and Hans Wittwer was german architect and urban planner Lotte Stam-Beese. She worked on the reconstruction of Rotterdam after World War II.


Lotte Beese built Pendrecht, the first car-free street in Rotterdam as well the Netherlands (1947). | Photo via Architectureguide
After the second World War the influence of Bauhaus developed in the US. One of the pioneering designer and entrepreneur who created the modern look of America’s postwar corporate office was Florence Knoll Bassett. She studied under Ludwig Mies van der Rohe, Eliel Saarinen and worked with leaders of Bauhaus, including Walter Gropius, Marcel Breuer, and Wallace K. Harrison.
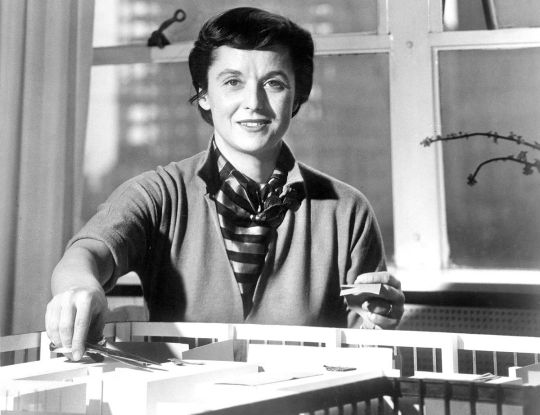
Florence Knoll promoted the Modernist merger of architecture, art and utility in her furnishings and interiors, especially for offices. | Photo © Knoll Archive
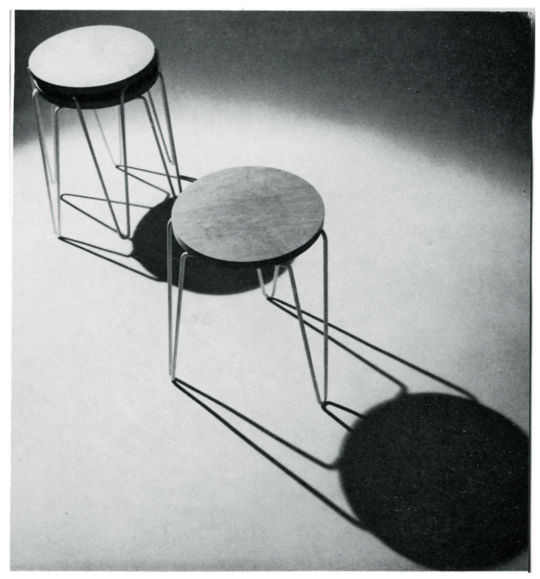
The Hairpin Stacking Stool designed by Florence Knoll. | Photo © Knoll Archive
The influences of Carl Koch, Walter Gropius and Ludwig Mies Van Der Rohe are evident in many of Gertrude Kerbis's designs. In 1954 she received her master degree from the Illinois Institute of Technology in Chicago under Ludwig Mies van der Rohe and Walter Peterhans.

Gertrude Kerbis was a couple of decades ahead of her time; a woman in a sea of men wearing white shirts and ties. | Photo via Vimeo
Kerbis began her career when women at architecture firms were receptionists or secretaries. To change that she founded the Chicago Women in Architecture in 1973. She played a leading role in designing several major examples of American modernism, including the Lustron houses, the US Air Force Academy and the O'Hare International Airport Rotunda.

The dining hall’s interior of US Air Force Academy was column-free with a roof of steel trusses supported by sixteen columns. | Photo via Docomomo
Marianne Brandt, a strong and independent New Woman of the Bauhaus, was one of few women who distanced herself from the fields considered more feminine at the time such as weaving or pottery.
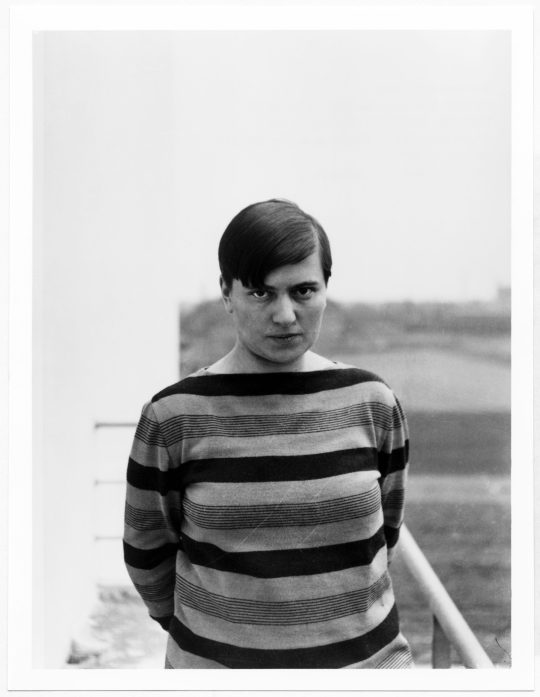
Brandt's designs for metal ashtrays, tea and coffee services, lamps and other household objects are now recognized as among the best of the Weimar and Dessau Bauhaus. Further, they were among the few Bauhaus designs to be mass-produced during the interwar period, and several of them are currently available as reproductions.

Coffee and tea set by Marianne Brandt (1924). | Photo by Lucia Moholy
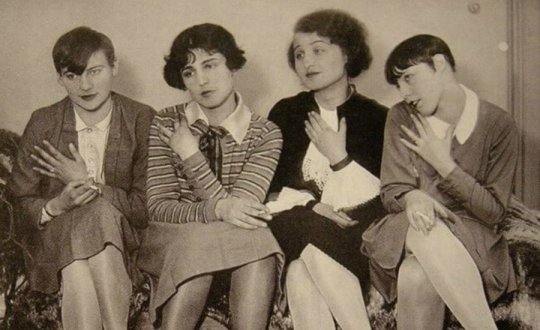
The modern women Alexa von Porewski, Lena Amsel, Rut Landshoff, unknown before 1929. | Photo by Umbo and Paul Citroen, Berlinische Galerie.
167 notes
·
View notes
Text
The Women Housing Architects Of Britain
Although women contributed in many ways to British architecture before the twentieth century, they officially entered the architectural profession only after the First World War. The RIBA did not admit women until 1898, when Ethel Charles (1871-1962) became a member, opening the debate on women’s role in architecture and causing a legalistic and bureaucratic resistance.

Elisabeth Scott’s competition design for the Shakespeare Memorial Theatre in Stratford-upon-Avon (1927) marked the beginning of a breakthrough for women architects. | Photo via Architecture.com - RIBA Collections
Since then, British women architects have fought to redefine their professional identity, gaining access to education and big projects and often demonstrating to be architecturally and socially innovative. Among them, a few remarkable figures worked for local authorities in London and contributed to the public good with bold, progressive and human buildings and their multidisciplinary skills. Mainly involved in housing projects and often collaborating with each other, Elisabeth Denby, Judith Ledeboer, Rosemary Stjernstedt, Kate Macintosh and Alison Smithson can be considered inspiring and unsung pioneers who played a crucial role in social architecture and in the formulation of housing policy.

Elizabeth Denby, the England's Jane Jacobs, was an urban planner, housing consultant and social reformer. | Photo via Architects’ Journal
Elisabeth Denby soon became a champion of urban renewal and a fundamental figure for the development of British housing program. Collaborating with Maxwell Fry who defined her as the leading spirit in housing in the 1930s, she designed several inner city flats where she applied her innovative ideas to respond to residents’ needs. Their Sassoon House has been defined the first modernist workers’ dwellings in Britain.

Denby contributed to the discussion about residential planning with the book Europe Rehoused.

Fry and Denby used Kensal House to put into practice Modernist ideas for social change starting at home, offering carefully-planned flats with generous kitchens, bikes storages, gardens, large balconies and nursery. | Photo by Edith Tudor Hart at RIBA Collections
Elizabeth Denby was on the RIBA Housing Group with Jane Drew, Judith Ledeboer and Jessica Albery. The result of their collaboration was a report published in 1944 where they expressed their views about the future of housing, inviting decision-makers and colleagues to opt for carefully-designed terraced houses and flats instead of inhuman high-density complexes.
Born Dutch-English, Judith Ledeboer was an architect who collaborated with David Booth and John Pickheard. She became another significant voice in housing policy. Astragal, the diarist in the Architects' Journal wrote in 1934: "In our little world Miss Denby and Miss Ledeboer wield more influence and get more work done than any six pompous and prating males". In 1941 was the first woman employed by the Ministry of Health responsible for housing. Ledeboer also advised local authorities on the reconstruction of post-war Britain and contributed to the establishment of those space standards that then became mandatory in all public housing.

Poster for a new housing estate in Poplar, which is being advertised as a paid attraction during the 1951 Festival of Britain. | Photo by Festival of Britain
Also other women architects worked for the public sector and took crucial roles in Britain’s era of social housing provision with major schemes in the 1960-70s. AA-trained, Rosemary Stjernstedt moved to Sweden to work as town planner and returned to England after Second World War, joining the London County Council in the Housing Division. There, she was the first female architect to achieve Grade I status and she became the first woman to reach senior grade I status in any British council county division in 1950.

Rosemary Stjernstedt with her fellow architects in the LCC Housing Division (1950). | Image via Guardian
Her best-known project was the Alton Estate, which she designed in the role of the team leader in 1951-55, described by Pevsner as architecture at ease. When London County Council was dissolved in 1964, Stjernstedt started working for Lambeth Borough Council under the guidance of Ted Hollamby, a committed socialist architect and planner.

Alton Estate has over 13,000 residents with the brutalist architecture inspired by Le Corbusier’s Unite d’Habitation. | Photo via The Modern House
Under Hollamby, Lambeth's architects produced several housing and welfare buildings, making the borough now nationally known for the ambition and quality of its output. In 1968, Kate Macintosh also joined Lambeth's Architects' Department where she embarked on 269 Leigham Court Road, a sheltered housing for the elderly. Responsible for some of the most innovative housing schemes commissioned by several local authorities, Macintosh believed that one of the generators of our work was the search for social justice. She was only 26 when she began designing Dawson’s Heights.

Leigham Court Road Robin London. | Photo © Kate Macintosh Archive
Among architects who contributed to London’s social housing, Alison Smithson, born Alison Gills, gave life with Peter Smithson to the New Brutalism and its interest in accommodating and adapting to the real experiences and desires of ordinary people. She worked in the architecture department of the London County Council before starting a practice with her husband in 1950.

Alison Smithson at Hunstanton Secondary Modern School, Norfolk, during its construction. | Photo © Nigel Henderson Estate
If Rosemary Stjernstedt’s Alton Estate was clearly inspired by Le Corbusier’s Unite d’Habitation in Marseille, Alison and Peter Smithson brought to light new theories in antagonism to the Swiss-French master’s principles. As the only woman in Team X, a radical group formed to replace the CIAM philosophies of high modernism, Alison stressed the importance of the real social architecture needs and housing design solutions becoming internationally influential with numerous theoretical writings. Recently, the western block of their famous Robin Hood Gardens complex has been demolished opening a large debate so that now part of the building has been preserved by the Victoria and Albert Museum and was presented at the Venice Architecture Biennale 2018.

In the Robin Hood Gardens the street-in-the-sky concept took form as broad aerial walkways into the long concrete blocks. | Photo © Lorenzo Zandri 2018
youtube
These five women are a most representative example of the extraordinary female contribution to social architecture in the United Kingdom in the post-war period when, despite the high pressure of housing needs, they proposed high quality projects designed for people. At a moment when the number of social homes being built in England is at its lowes and local authorities struggle in providing quality housing, we can learn from their experiences, projects and theories, recognising them as best practices and monitors for the current and future challenges.
---
Pioneer Architects XV by Giorgia Scognamiglio and Lorenzo Zandri

46 notes
·
View notes
Text
A Feminist Approach To Critical Spatial Practice
At the Woman’s Day we honor women architects who have been obscured and ripped off any recognition for their contribution in the architectural practice.

Poster celebrating the Women’s Day in Germany was banned in 1914.
Today we celebrate women architects whose practice is largely contributing to the discussion of the relationship of gender and space and whose references to feminism are made clear and bold through their work. Five contemporary practices and initiatives that are promoting a feminist approach to critical spatial practice and pioneering in different forms of feminist activism in architecture industry and discourse will be presented.
The establishment of practices emphasises the urgency of representation of woman in architecture, the rebellion towards sexism and the strive for diversity. Their approaches do not only unfold into theoretical discussions inside the academia but as well suggest different forms of actions in practice. Nevertheless they put forward issues such as oppression, marginalization and labor exploitation.

F-architecture is a research enterprise co-founded by Gabrielle Printz, Virginia Black and Rosana Elkhatib in Brooklyn, New York. | Photo by © Casey Carter
Feminist Architecture Collaborative is a three-woman research enterprise aimed at disentangling the contemporary spatial politics of bodies, intimately and globally. Their projects traverse theoretical and activist registers to locate new forms of architectural work through critical relationships with collaborators across continents and an expanding definition of Designer.

One of the most recent exploration of f-architecture took the shape of Cosmo-Clinical Interiors of Beirut at VI PER Gallery in Prague. | Photo by © Peter Fabo

Installation view of f-architecture, Cosmo Clinical Interiors, VI PER Gallery, Prague. | Photography by © Peter Fabo
Cosmo-Clinical Interiors of Beirut examines the constructed space, interior finishes, and designed protocols of the plastic surgery clinic to make perceptible its role in shaping subjects, virginity culture and an ideal body. The exhibition is probing the medical-cosmetic industry where cultural ideas of virginity are hacked and commodified through hymenoplasty and prosthetic hymens. The architecture is understood as the confluence of the technological, social, and economic—not a built fact, but an organizing force in a constellation of produced and productive objects.

Black Females in Architecture (BFA) encourages diversity in architecture via organized workshops and sharing advice on WhatsApp. | Photo via Dezeen
Black Females in Architecture (BFA) is a network for black women in the built environment to gain access and support structures to develop and enhance their potential in the varying disciplines. The aim is to improve the statistics of black women in the fields of architecture, landscape architecture, planning, urbanism, engineering, sustainability etc. This is initiated through regular meet-ups, workshops, mentorship programmes and design projects.
It is founded by Selasi Setufe, Neba Sere, Alisha Fisher and Akua Danso, who met at an architecture event in London. Taken by surprise by the rarely encounter of other black women in such events in architecture, that afterwards they decided to found a network, which has now over 150 members that share their concern and suggestions through organised events and through their practice they are raising awareness of diversity in architecture.

Lori Brown was the only woman in some of her design studios when she was studying at the Georgia Institute of Technology. | Photo by © Connor Martin
Architexx is a non-profit organization for gender equity in architecture transforming the profession by bridging the academy and practice.The group was founded by Nina Freedman and Lori Brown. They created a cross-generational group of academics and practitioners dedicated to the advancement of all women-identified, non-binary, gender non-conforming, and allied individuals.
They encourage and promote the leadership and retention of women in the discipline with the redefinition what contemporary success is, how value is understood and compensated. With the increase of diversity they facilitate and support open dialogue, content, conversations, that will inspire a new generation of design professionals to see themselves as agents of change by looking at the past to see new ways forward.

“Now What?!” curators Andrea J. Merrett, Roberta Washington, Sarah Rafson, Lori A. Brown with Michele Gorman, Pratt Institute Liaison and exhibition designer. | Photo by © Sally Rafson.
Now What?! is the first exhibition to examine the little-known history of architects and designers working to further the causes of the civil rights, women’s, and LGBTQ movements of the past fifty years. The exhibition content, conversations, and stories will inspire a new generation of design professionals to see themselves as agents of change by looking at the past to see new ways forward.

Naomi Stead and Justine Clark outline the programs and tools for a more equitable profession. | photo by © Phuong Lee
Parlour was initiated as part of the Australian Research Council-funded research project Equity and Diversity in the Australian Architecture Profession; Women, Work, and Leadership. It brings together research, informed opinion and resources on women, equity and architecture in Australia. It seeks to expand the spaces and opportunities available to women while also revealing many women who already contribute in diverse ways. As activists and advocates they aim to generate debate and discussion. As researchers and scholars they provide serious analysis and a firm evidence base for change. As women active in Australian architecture they seek to open up opportunities and broaden definitions of what architectural activity might be.

Parlour Guides to Equitable Practice is an initiative for an equitable practice. The guide outlines the key issues facing women in architecture and provide positive, productive strategies for change.

Women and Spatial Practice an event at University of North London, Nov 2001.
Taking place is a group of 7 women artists and architects (Sue Ridge, Julia Dwyer, Doina Petrescu, Jane Rendell, Katie Lloyd Thomas, Jos Boys, Brigid McLeer, Helen Stratford, Miche Fabre Lewin, Angie Pascoe, Teresa Hoskyns). It is an ongoing space of discussion, investigation and exchange in which to explore new practices, and to imagine and speculate on new directions and strategies for change.

Three day Feminist School of Architecture at Sheffield University. | Photo via Talking Place
Talking Place began out of a shared interest in questions of gender and spatial practice. Through various private workshops and public events they have developed a collaborative way of working together, which explores and alters institutional space through temporary and participatory interventions and through spatial installations. Their working method is process based and open-ended and depends on site research and exchange with users.
---
Pioneer Architects XIII by Klodiana Millona

42 notes
·
View notes
Text
Pioneer Architects XI
Architecture has been traditionally a man’s world. Despite women’s increasing recognition in this field, the discourse on gender and architecture has been exclusively confined to women practicing in the West, leaving in anonymity a large number of female professionals who have made important contributions to the profession.

Rendering Fay Kellogg Pearson’s Magazine February 1911. | Photo via Preservation in Mississippi

The style of the roof used for the Foguang was to Lin Huiyin known only from paintings and literary descriptions. | Photo by Stefen Chow
For the XI issue we shift the focus away from the more familiar Western contexts. We introduce the work of pioneer architects from Latin America, Asia and the Middle East who celebrate the rich cultural heritage of their homelands and have promoted initiatives for the conservation of their built environment. While non-Western women architects often imported international styles that broke with local traditions - such as modernism - these pioneer designers focus on an architecture that acknowledges their own culture, prioritising restorative interventions and the modern adaptation of traditional crafts over standalone iconic structures

Drawing for the Anandgram by Revathi Kamath. | Photo via Architects web
The value of their work lies in the strong social and ecological tones that come with every project, reflecting a practice that encourages the preservation of both physical and sociocultural contexts. These practitioners are not strictly confined to architecture itself but often operate across different fields of expertise and offer a multidisciplinary approach to understanding places. From political activists and strong advocates of social change to writers and engaged academic researchers, they take on multiple roles. While these architects’ work may not seem pioneering at first - since the conservation of historic buildings has long been practiced in the West - their contribution to architecture and their legacy should be understood in relation to their local contexts, where demolition has often been preferred - or imposed - over preservation.

Lin Huiyin was barely acknowledged during her lifetime due to her gender. | Photo via Women of China.
Lin Huiyin (1904-1955) was a Chinese poet and considered the first woman in modern China to become an architect. Her studies and travels during her youth have influenced her interests for historic architecture and conservation. With her husband Liang Sicheng were the first architects to have adopted a preservationist role for China’s built heritage. In the 1930s, they started documenting traditional Chinese buildings found during their remote travels in rural areas of the country. This new attitude towards historic structures was of particular importance in China as they were not given the same value as in Western countries, where ancient buildings were object of study and preservation. Although Lin’s was barely acknowledged during her lifetime due to her gender, she has increasingly gained recognition for her contribution on traditional architectural knowledge.

Cahide Tamer was one of the first architects in undertaking extensive restoration works in Turkey. | Photo via Istanbul Kadin Muzesi
Cahide Tamer (Istanbul, 1915-2005) was a pioneer in the field of restoration in modern Turkey and one of the first women architects in the country, graduating in architecture from the Academy of Fine Arts in Istanbul in 1943. She has been involved in restoration projects of historic monuments from the early stages of her professional career, initially working for the Department of Museums and Antiquities until 1956 and later for the Bureau for the Preservation of Ancient Monuments. Throughout her career, Cahide consolidated her role as a heritage architect and conservationist by taking part in over a hundred restoration projects.

Restoration of Rumeli fortresess in 1959. | Photo via Un día una arquitecta

Suad Amiry established the first programme for preserving the built heritage of Palestinian villages. | Photo via Built Palestine
Suad Amiry (Damascus, 1951) has been at the forefront of Palestine’s heritage conservation for over twenty years. Born in Damascus, raised in Amman, and with an architectural degree from the American University of Beirut, she permanently moved to Ramallah in 1981 after a short visit to her father’s Palestinian homeland. She is the founder of Riwaq Centre for Architectural Conservation, the first centre for the protection and restoration of architectural heritage in Palestinian towns and villages.

Riwaq is a centre for architectural conservation and restoration of architectural heritage in Palestine. | Photo via Spatial Agency

The renovation of Birzeit’s historic centre by Riwaq was done through physical restoration and innovative activities. | Photo via Spatial Agency
Riwaq’s work has been of great importance for the region, where military occupation and limited consideration to historic buildings have compromised the built landscape. The organisation’s goal is to preserve the built fabric as well as to raise awareness of the region’s rich cultural heritage and collective memory. Amongst Riwaq’s most relevant projects is the Registry of Historic Buildings, consisting of a comprehensive survey of more than 400 buildings in the West Bank and Gaza from 1994 to 2004, followed by the 50 Villages project, a programme aiming at improving living conditions in the identified places through services and infrastructure.

The Akshay Pratishthan School was designed to meet the evolving needs of differently abled children through a more organic architecture. | Photo via Architects Web

The School of Mobile Creches by Revathi Kamath explored the use of bricks in an innovative way. | Photo via Architects Web
While almost half of registered architects in India are women, architectural merit is still mostly attributed to men; the internationally acclaimed works of Charles Correa and recent Pritzker prizer Balkrishna Doshi first come to mind when referring to Indian architecture. Women in the profession are slowly gaining recognition. Such is the case of Revathi Kamath (Orissa, 1955), an architect working between tradition and modernity, whose approach to design is in line with that of other contemporary female architects. Trained in architecture at the School of Planning and Architecture in Delhi and founder of Kamath Design Studio, Revathi’s architecture is first of all driven by an eco-friendly agenda. She is best known for being a pioneer in the use of mud and adaptation of local construction techniques for her more modern buildings. Her practice’s projects are varied in scale and nature, ranging from schools, to community centres and private houses, but all acknowledging traditional crafts and materials.

Charna Furman is a leading figure for rehabilitating Montevideo’s historic centre and an advocate of women’s rights in the city. | Photo via Un dia uno arquitecta
Uruguayan architect, academic and activist Charna Furman (Montevideo, 1941) has been leading the discourse on the urban requalification of city centres, housing and women’s right to the city in Latin America over the past decades. Graduating in architecture from the Universidad de la Republica in Montevideo in 1978, she is best known for her contribution to the pioneering project MUJEFA, a cooperative housing for single mothers in the historic centre of Montevideo promoted by the municipality of the city in the early 90s. Through this highly political and innovative programme, Charna insisted on the importance of restoring the built heritage in neglected city centres, in particular through the introduction of collective housing, and to give women a central role in urban regeneration.

Mujefa is a collective housing for single mothers in a restored building in Montevideo’s historic centre. | Photo via Un dia una arquitecta
She was a political prisoner from 1975 to 1980 and this experience had an impact on the nature of her work. Her deep involvement in social causes for better urban living conditions and extensive research on urban poverty through a gender perspective is also reflected in her academic work as a university teacher and participation in various organisations. She was one the International Habitat Council's Women's Network in 1992, a founder of the Housing Institute for Women in 1994 and took part in the United Nations Conference on Women's Monitoring Commission on Gender and Poverty.
---
by Lavinia Scaletti

Photo Domen Grögl
79 notes
·
View notes
Text
Pioneer Architects X
Marianne Várnay’s words for the newsmagazine Ujsag on 20 October 1929 after she visited Corbusier in Paris: „the famed architect turned me away on my visit with an irrefutable, lovely, truly French compliment: if I want to make money despite being a woman, why not looking for a female job, and insisting on a male one? Good old French gallants! I just laughed and kept on going.”

Várnay's Anna spring house in Szeged around 1935. | Photo from Kovac Archive
Várnay was the first female architect to graduate on the Budapest University of Technology in 1924, and had therefore a rough but surprisingly fast route to success. She had not only graduated, but also been accepted as a member of the Association of Hungarian Engineers and Architects and visited Le Corbusier in Paris. She had worked in offices of Josef Gočár and Kamil Roškot in Prague and at the same time won a competition in Wiener Neustadt under a friend’s name and changed her family name from Sternberg to Várnay as a sign of respect towards her mother, Ilona.

Marianne Várnay, 1938 | Photo published in Az Est
It is a certain fact though, that year 1929 brought Várnay her first success in Hungary. She got an award on the master plan competition of Győr. It took almost another decade to actually build something. Only after another won competition in 1937 Várnay finished her first edifice, an art deco corner building in her home town of Szeged, built for the State Social Security Institute, known by its abbreviation OTI. An article in the 16 February 1938 editition of the daily Az Est mentions another first prize she won in 1938, and was about to design a new concert hall in Szeged. Being born into a Jewish family, she soon lost her hard-earned license to practice as an architect and she disappears.

Várnay’s OTI building in Szeged. | Photo via atomboy, Wikimedia Commons
While Várnay was the first woman with an architecture degree in Budapest, she was certainly not the first one to design and construct a building in Hungary. During the early 20th Century, when architecture profession and building construction practice was not strictly separated, there were several women who managed to build up a reputation. They appeared in newspaper articles as strange curiosities like for example Erika Paulas, Szerén Erdélyi, Ilona Préda.

Old worker’s home in Újpest; the original state. | Photo unknown author, 1936
Franciska Bettelheim’s first work was constructed a year before Várnay’s achievement. While Bettelheim, daughter of a well-to-do factory owner from Újpest, graduated a decade after Várnay. With the help of her family’s position and money she managed to realize her first building in 1936. Her modernist block in Újpest was designed for retired workers of the family’s factory. During the past 80 years the house had lost some of its charm, but it maintained the overall structure and even some of the original details.

Old worker’s home current state. | Photo by Dániel Kovács
Her vision of a responsible society was in line with progressive architecture thinking of the time, what is documented in the building’s presentation in Hungary’s foremost modernist architecture magazine Tér és Forma. Also her next commission, the Bettelheim family villa from 1938 got the same attention. In 1935 she moved to Switzerland with her husband, university professor László Lédermann, and her homeland carrier ended.
The shortness of women’s carriers in architecture are very common in the strict right-wing climate of the interwar years’ kingless Hungarian Kingdom, where was not easy for a woman to excel in professions usually occupied by man. The war, and more precisely the forthcoming years of Communist dictatorship, brought a surprising change in this aspect.

Sztálinváros Iron Works. | Photo via Fortepan, orig. Gallai Sándor
Johanna Wolf, who was reportedly ostracized by her university classmates in the 1920s for her Jewish origins, became a poster woman for the new society from the 1950s. This happened because of her early decision not to pursue a carrier as an independent architect, but to join a group specialized on pre-cast concrete construction in the late 1930s.
During the forced industrialization of the early 1950s, most professionals of the group received high positions and Wolf herself became the chief engineer at the Sztálinváros Iron Works building site. Being a female and responsible for the country’s biggest industrial project in a newly founded city named after the ultimate Communist leader, meant big responsibility and visibility. She frequently appeared in newspapers saying “The boom of our construction industry secures new tasks, but also new honors to the polytechnic academics.” Wolf managed to keep her newly found popularity well after the political changes brought by Stalin’s death and the 1956 revolution. She retired as chief engineer of the State Construction Company of Chemical Plants. Unlike her former male engineer colleagues like Gyula Mátray or László Mokk, she never received the most important state honors such as the Kossuth Prize or the Ybl Miklós Prize.

Mináry’s apartment building from 1957. | Photo by Dániel Kovács
The first woman to get the state architecture award Miklós Ybl in 1964 was Olga Mináry. That was 11 years after its foundation. Mináry’s award can be seen as highly symbolic, as a 1951 graduate, she didn’t have any undesirable pre-war associations, and she was also among the first to turn her back to Socialist Realism and swing around to modernist ideals after 1956. Her apartment building in Frankel Leó utca, co-designed with István Janáky Sr. and Dénes Perczel, is one of the first modernist buildings in Budapest. In 1958 she won the National apartment building competition and her work was realized as part of the experimental housing project in Óbuda (Budapest III).

Mináry’s Alutröszt Headquarters in its original form. | Photo via Fortepan, orig. Angyalföldi Helytörténeti Gyűjtemény
The project, a fresh initiative to resolve the country’s housing shortage (later, sadly, settled with thousands of prefabricated industrial blocks), shortlisted Hungary’s most progressive minds and brought great success to most. It was actually Mináry’s plan and her Model Building No. 527 that got her the Ybl Prize in 1964. Two years later she realized her biggest project the new headquarters for the State Aluminum Trust. The shiny aluminium-covered office block is standing on a picturesque riverside location and belongs to the foremost examples of late modern architecture in Hungary.
Wounds and offences suffered in a male-dominated profession embittered and dispirited Mináry to her last years. But she has been an important fighter of female emancipation, and without her, we probably couldn’t mention Margit Pázmándi’s as the only Hungarian woman to receive the Ybl Prize twice.

Margit Pázmándi. | Photo via epiteszforum.hu
While being a widely respected and influential figure of her times, Pázmándi’s eminent role was at least in part thanks to her marriage to a similarly vigorous and pioneering architect Csaba Virág. Especially in the 1960s and 1970s, Pázmándi and Virág participated and won several competitions, the reconstruction of the Renaissance palace of King Matthias in Visegrád, or the new headquarters of the Hungarian National Television.

Central Command of the Workers’ Militia, 1985. | Photo by Dániel Kovács
Despite their personal and professional relationship, she managed to build up an independent carrier with numerous private and public commissions. She received her first award for a hotel in Balatonfüred, erected in the fever of mass tourism developments of the 60s. In 1986 she got the award for her lifetime achievements, just after finishing her last and probably biggest project, the new headquarters for the Worker’s Militia in Buda. Pázmándi was not known to say no. “I don’t believe woman could not do any kind of work, in proper context and environs,”she said after taking over the second Ybl Prize. “I have been lucky in this regard. (…) I never felt any drawback of being a woman in this profession, because I managed to fight respect out. I was though and stubborn enough, if I needed to.”
---
by Dániel Kovács
89 notes
·
View notes
Text
Pioneer Architects IX
Modern culture in Mexico has found its filiation and origin in the personal isolation of its artificers, in which the Mexican is defined as the living conscience of it; from poet Sor Juana Inés de la Cruz to architect Luis Barragán. The authentic Mexican women revolution in architecture emerges from the separation from a guild that has always shown a profound historical conscience and ignored until then, the value of the doubt and the exam.
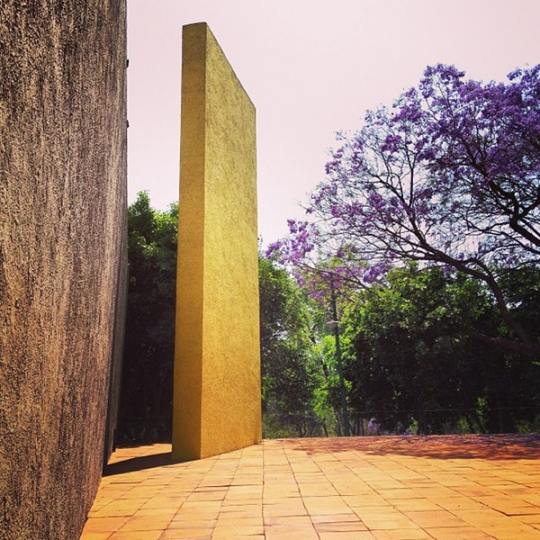
Courtyard of the el Eco. | Photo courtesy Museo Experimental el Eco
This traditionalism in the Mexican architecture and its ways, gave it strength and depth to these women and their forced isolation by the invisible walls of that same tradition, whose only exit (Barragán would later prescribe it) was a quiet revolution through the resurgence of the disciplinar reality and the conservative schemes of its long history. This secular isolation of women in the architectural field, provided them with a distant intelligence and a critical eye, that wasn’t in love with its particularities. For this issue of Pioneer architects, we find ourselves reflecting over the legacy of the solitary images of these pioneer architects, designers and historians, that shaped in different ways, the culture of design in Mexico in the XX Century, breaking their sound of silence.
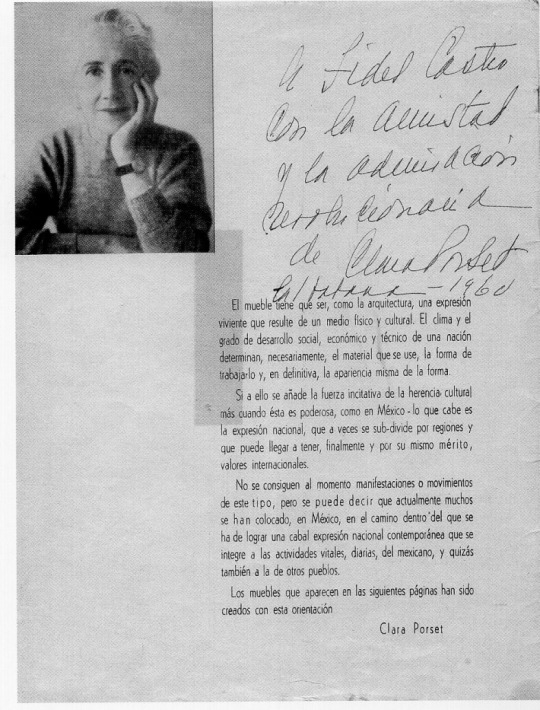
IRGSA with inscription from Clara Porset to Fidel Castro, 1960. | Photo via Salinas, Oscar. Una vida inquieta, una obra sin igual, UNAM, México, 2001
Such is the case of María Luisa Dehesa, the first Latin american architect to receive the degree in Mexico in 1937; Cuban industrial designer Clara Porset, who made her career in Mexico expanding the limits of Academia in the country and worked closely with Luis Barragan and Mario Pani; Nationalist promoter of the Mexican and first architect engineer from the National Polytechnic Institute Ruth Rivera Marín; North American Architecture Historian Esther McCoy whose fascination and critical view on Mexican Modernism would travel and impact the development of architecture and design in California; and first industrial designer, entrepreneur and promoter of Mexican modern design María Aurora Campos Newman.

Poster of the exhibition “El arte en la vida diaria”. | Photo via Salinas, Oscar. Una vida inquieta, una obra sin igual, UNAM, México, 2001
The real revolution of these women wasn’t to find the crack in the guild’s wall, knock down the doors of their academia, nor open the windows of the discipline searching for fresh air, openness, creative and professional freedom, questioning with their actions the absolute trust with which the old architects confronted the world from their own collegiate and groups. Their greatest merit, was to create themselves a world to live in and share it with us.
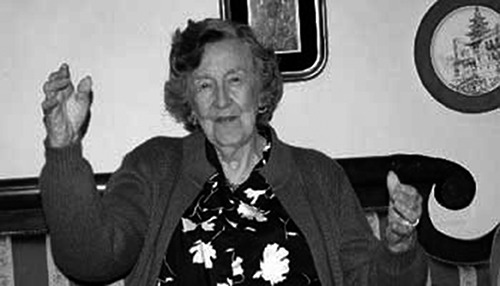
María Luisa Dehesa Gómez Farías (Mexico, 1912-2009) was the first woman to receive her architect degree in Mexico and Latin America, breaking the traditionally man-designated space on the discipline in the country. Her approach to architecture from a social perspective would be defined early on in her career when she proposed her thesis “Artillery Barracks Type” as a response to the high criminality among sons of soldiers that lacked a proper housing to share with their parent who remained quartered in the Barracks. Her proposal for the construction of a social family housing unit shaped her future projects and almost 50 year trajectory where she would continue to focus on housing in government dependencies on an urban scale in Mexico City’s Public Work Department.
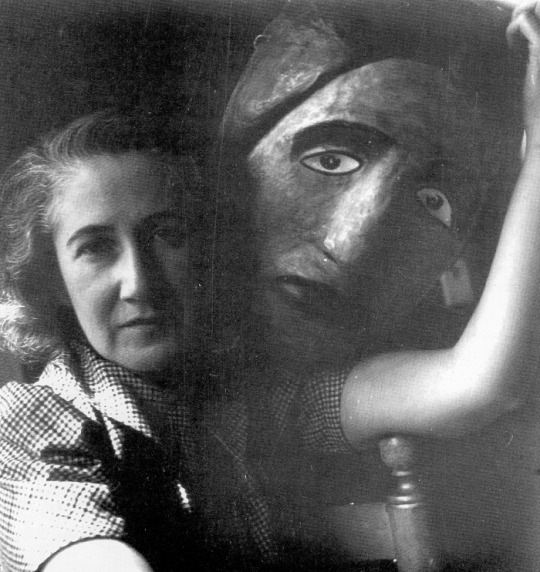
Clara Porset (Cuba, 1895-1981) was born in Cuba and became one the referent for Mexican design of the XX century. She studied architecture and furniture design in the Paris studio of Henri Rapin and attended classes at École des Beaux Arts, Sorbonne, and the Louvre. In 1934 she traveled to the United States to study under former Bauhaus instructors, artists Josef and Anni Albers at Black Mountain College. To her return to Cuba, she was briefly artistic director of the Technical School for Women, which she was forced to leave yet again due to her political stands. Back in Mexico, she married Mexican muralist Xavier Guerrero.

Clara Porset and Xavier Guerrero. | Photo via Salinas, Oscar. Una vida inquieta, una obra sin igual, UNAM, México, 2001
Her furniture designs would continue to be produced by Ruiz Galindo Industries (IRGSA) in the 50’s developing her E (wooden) and H (metal) - office furniture series. Porset later curated the exhibition Art in Daily Life: An Exhibition of Well-Designed Objects Made in Mexico at the Instituto Nacional de Bellas Artes in Mexico City in 1952, featuring handcrafted and mass-produced objects from local and international artists and designers.
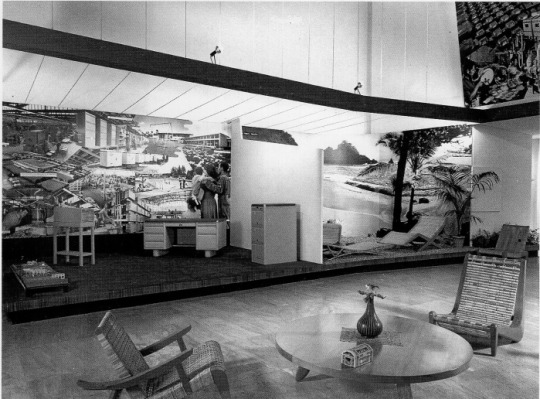
Exhibition “El arte en la vida diaria” in Bellas Artes Museum, 1952. | Photo via Salinas, Oscar. Una vida inquieta, una obra sin igual, UNAM, México, 2001
By the end of the 50’s she returned this time to post-revolutionary Cuba to design the new society furniture visions of the revolutionaries in schools and universities.
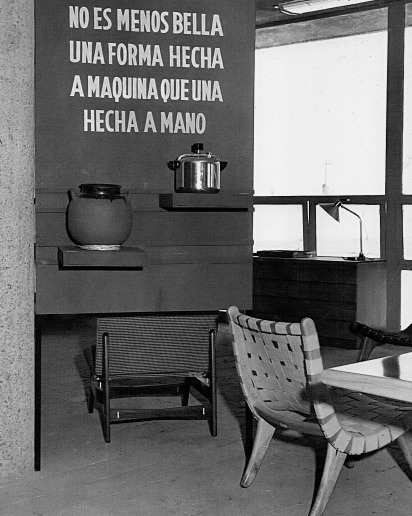
Exhibition “El arte de la vida diaria” in UNAM 1952. | Photo via Salinas, Oscar. Una vida inquieta, una obra sin igual, UNAM, México, 2001
She returned to Mexico then to teach Art History at the recently founded Industrial Design Program at the Universidad Nacional Autónoma de México, where she settled part of her legacy in Mexican Modern Design through her personal collection, library and archive.
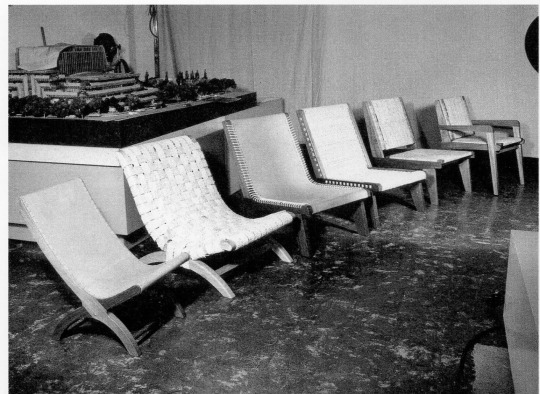
Clara Porset’s chairs in the Julius Shulman studio in California, 1952. | Photo via Salinas, Oscar. Una vida inquieta, una obra sin igual, UNAM, México, 2001
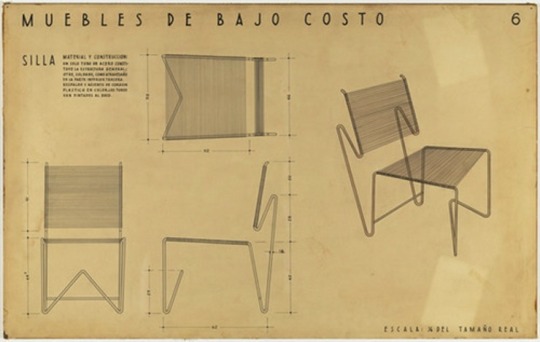
Clara Porset and Xavier Guerrero, Low Cost Design Competition Drawings, Museum of Modern Art. | Photo via Salinas, Oscar. Una vida inquieta, una obra sin igual, UNAM, México, 2001
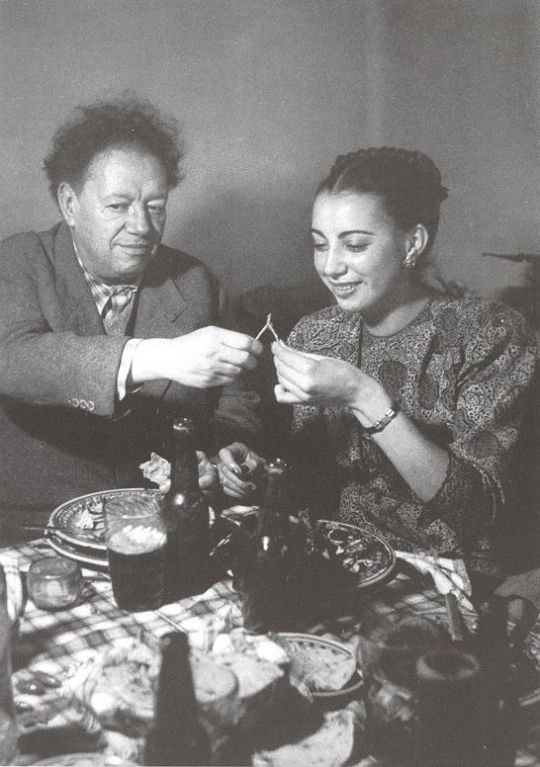
Diego Rivera and Ruth Rivera. | Photo via Fototeca Nacional
Ruth Rivera Marín (Mexico, 1927-1969) was the first woman to graduate from the College of Engineering and Architecture at the National Polytechnic Institute in Mexico in 1950. Daughter of Mexican renowned muralist Diego Rivera and well-known actress and writer Guadalupe Rivera Marín, she was early on introduced to the world of the arts and culture. She studied urban rehabilitation in Rome after working in the master plan for the city of Celaya, Guanajuato for the public service. She then returned to Mexico to teach architecture Theory, Architectural Composition and Urban Planning Theory, and furthering her intellectual acumen and nationalist ideal working closely with Diego Rivera and architects Juan O’Gorman, Pedro Ramírez Vázquez and Enrique Yañez.
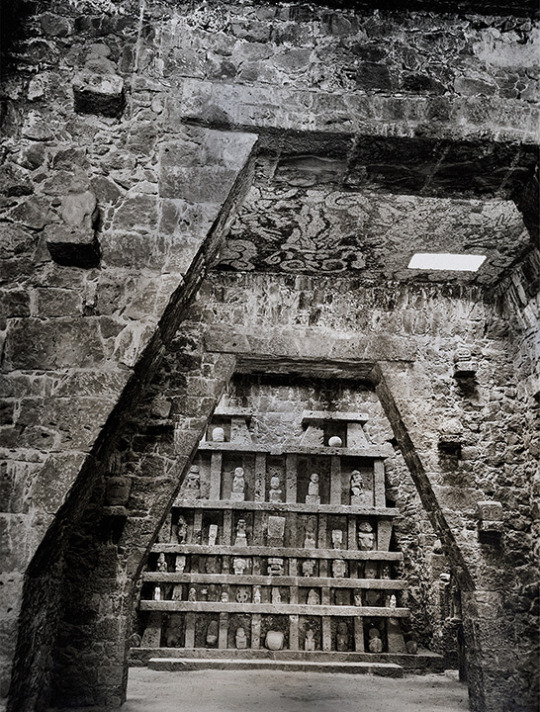
Anahuacalli Museum in Mexico City. | Photo courtesy of Museo Anahuacalli
By the 1960’s she became head of planning for the Ministry of public Education’s National Systems of Regional Rural School. Rivera would later be involved on the building of the national Medical Center and the Museum of Modern art in close collaboration with Pedro Ramírez Vázquez; as well as with Luis Barragan on the Museum ‘El Eco’ in Mexico City. Her most noted work was the Anahuacalli Museum in association with Diego Rivera and Juan O’Gorman; and her design for the Mexican Pavilion for the 1962 Century 21 Fair in Seattle alongside Carlos Mijares. Rivera then ran Notebooks of Architecture and Conservation of the Artistic patrimony and its supplement Notebooks of Architecture, a journal of theory and practice in the discipline that was the basis for teaching in the XX Century in Mexico.
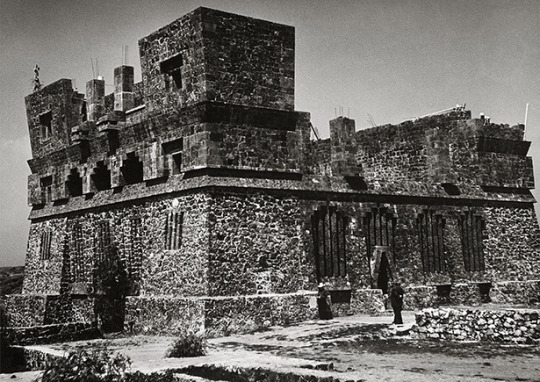
Anahuacalli Museum under construction. | Courtesy of Museo Anahuacalli

Mexican Pavilion Interior at the Seattle World's Fair Exposition in 1962. | Photo by postcard Ebay

Esther McCoy (USA, 1904-1989) was an American architecture critic and historian, instrumental in bringing the modern architecture of California to the world, shaping modernism in Los Angeles. Contributor to the magazine’s Arts & Architecture, Architectural Forum, Architectural Record, Progressive Architecture; the Los Angeles Times and The Los Angeles Herald-Examiner, as well as European journals L'Architectura and Lotus; her writing was a leading critical voice in a male-dominated architecture community, tracing the now well constructed Californian modernism identity.

Archives of American Art: Cuernavaca, ca. 1950 | Esther McCoy papers (1876-1990), bulk 1938-1989; Archives of American Art, Smithsonian Institution
However, less known is her contribution and broadcast of Mexican Modernism to California. During the year-long period spent in Mexico in 1951, her writing and observations of the vibrant and contextual modernist scene developing in Mexico during the 50’s; while drawing the references and connection in the design language and spatial articulation that architects from both places used, building a bridge between Mexico and California, the international and popular style, Luis Barragán and Rudolph Schindler, Clara Porset and Richard Neutra. During her trips to Mexico, she witnessed the construction of Mario Pani and Enrique del Moral Universidad Nacional Autónoma de México Campus, the domestic architecture of Luis Barragán, Juan O-Gorman, and Francisco Artigas, key figures of the the modernization in the country and brought them to an audience that knew little about it.
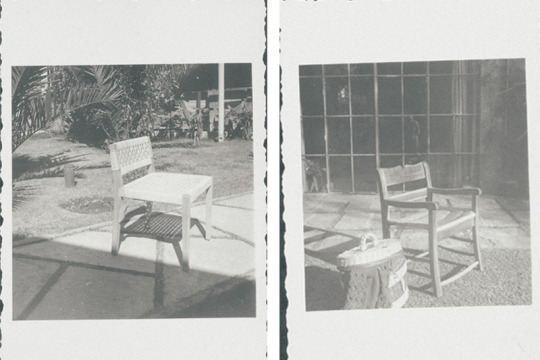
Research photographs: Furniture and Crafts, ca. 1950 | Esther McCoy papers, 1876-1990; bulk 1938-1989; Archives of American Art, Smithsonian Institution
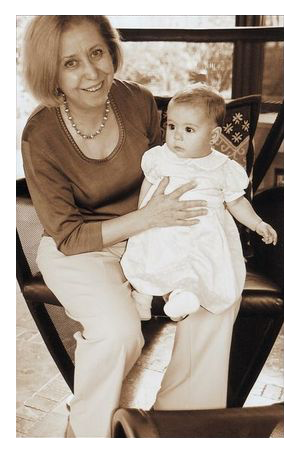
María Aurora Campos Newman de Díaz with her son. | Photo via Grupo di
María Aurora Campos Newman de Díaz (1941-2003) was the first Mexican woman in the country to graduate as industrial designer from the Universidad Iberoamericana in 1962 with a thesis on packaging for children beauty products. Inspired by her time working at the projects department at Knoll International, she left to Italy in 1965 to continue her studies at the Politecnico di Milano, and then to Germany in 1967 to study at the renowned Universität Ulm. After the school’s definite closing in 1968, she returned to Mexico in 1969, where she became famous for her commitment to promote design as founder of Grupo di in 1971, a company devoted the office-interior space planning, and designated Knoll’s distributed in Mexico until 1985.
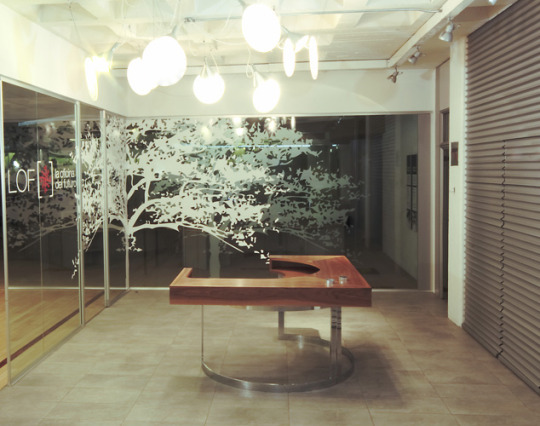
Recepetion oak wooden desk with chromed steel base. | Photo via Grupo di
Among her most renowned projects of her, was the new image for the international executive lounge for Mexicana de Aviación in Mexico City’s international airport; a project incorporating in the interior design, and integral way to incorporated furniture, exhibition stands, finishings and technology, opening a field of corporate interior design. In 1983, Campos Newman founded DA COLOR, a pioneer store in Mexico specialized in self-build furniture made by national designers. By 1988 Grupo di started importing Italian furniture and becoming the exclusive distributor in the country for Estel, Arflex, Matteograssi and Reixte; until 1999, from where she developed her own office furniture line, produced entirely in Mexico, Euro. Her entrepreneurial labor and integral philosophy towards design, carried an important role in the development and promotion of Mexican modern design.


International Executive Lounge "Mexicana de aviación", Mexico City International Airport. | Photo via Grupo di
---

by Tania Tovar Torres
157 notes
·
View notes
Text
Pioneer Architects VIII
As a special edition of the Pioneer Architects for MoMoWo symposium entitled Women’s Creativity since the Modern Movement (1918-2018); Toward a New Perception and Reception is presented a narrative about emerging architects from Future Architecture Platform, a collaboration with Museum of Architecture and Design MAO, involving international institutions from the Future Architecture network. Five young emerging architects were selected from 2015 to present.

Starting in 2016 we present Lavinia Scaletti, an architectural and urban designer living and working in London, with previous professional experience in France and Chile. She undertakes independent research investigating issues of housing and urban development. Her expertise about the Seven Sisters Market, belonging to the London’s Latin community and being currently under threat of closure, was a source for the Citisation Podcast dedicated to the exploration of the city and its communities.

Lavinia’s project Zip City: Houseless not Homeless is another urban programme exploring a new way of living in cities without a house, redefining the concepts of ownership, sharing and home.

ZIP City questions whether we still need houses and suggests that technology, mobility and adaptation present new opportunities. | Photo by Lavinia Scaletti
From the second generation of Future Architecture in 2017 a selection of three alumni, Lucia Than, Bika Rebek and Fani Kostourou, was done in the pool of many appealing projects and collaborations.

Fani Kostourou, originally from Greece, currently living and working in London as a postgraduate teaching assistant at The Bartlett School of Architecture, and Development Planning Unit, UCL.

Her project collaboration Mutual Growth is featured in Minha Casa Nossa Cidade: Innovating Mass Housing for Social Change in Brazil, published by Ruby Press and edited by Marc Angélil and Rainer Hehl in collaboration with Something Fantastic. She was also a curator for our 8th FOMA Built Projects That Inspired, where she explored five urban housing cases being celebrated for the development and enhancement of a musical heritage.

A housing estate of mind; iconic graffiti of Park Hill estate in Sheffield (2001).

Return to Zion by Lucia Than draws from a material-semiotic approach to critically translate cultural paradigms into urban tactics, and proposes a rooted rehousing of settlers into the Israeli urban fabric while exposing the spatial implications of conflicting political agendas.

Lucia Tahan’s independent research is based at the intersection of architecture and politics.

Bika Rebek is practicing within heterogeneous formats, from performances, installations and writing, acting as catalysts for open-ended thinking about architectural production. Bika is the director of Tools for Show, a global design practice focused on exhibition projects and sits on the Advisory Board of the Future Architecture Platform. Her project Invisible Blanket is a simple device creating a protected zone on a downtown Manhattan roof. Made out of emergency blankets creates an infinitely thin and virtually invisible surface against New York surveillance cameras as the average pedestrian in downtown Manhattan is recorded by 78 cameras per minute.

From Mexico City was in 2018 selected Tania Tovar, architect, writer and curator with an interest for narratives where architecture stands as main character. She founded Proyector, a curatorial platform and an exhibition space in Mexico City.

She created a documentary In Articulo Mortis: Chronicles for an Afterlife that explores the histories of buildings on the eve of their demise. It turns architecture into the central character of a narrative, restoring to literature the vast territories of a building’s afterlife.

Architectuul is looking forward to explore more of young Pioneers Architects from the Future Architecture Platform in the Future.
36 notes
·
View notes
Text
Pioneer Architects VII
In July 1972 a Ms. magazine issue made its debut as a monthly magazine for feminists with a full-color illustration on the cover promoting Wonder Woman for President. It presented women as doctors, lawyers, judges, brokers, economists, scientists, political candidates, professors, company presidents.

None of women was presented as architect, although they were very present in architects profession in 1972. They were creating feminist spatial practices and redefining American architecture with fights for gender equality.
One of such architects was Judith Deena Edelman, known as Dagon Lady at AIA headquarters. As she struggled to find work after graduation and was rejected by numerous employers that they would not hire women as architect, she became an advocate for the advancement of women in architecture.

Edelman was first woman that lead the AIA's in 1972. | Photo via Eskwblog
Edelman was a frequent campaigner for the advancement of women architects and insisted that women should become involved in the American Institute of Architects although it was an exclusive gentleman's club. She founded an organization to promote the advancement of women architects Alliance of Women in Architecture in 1972.
Another innovator in architecture, Eleanor Raymond, explored the use of innovative materials and building systems. She designed one of the first solar-heated buildings the Sun House (1948), which was her most ambitious and innovative house with solar collectors. It was developed together with Dr. Mária Telkes from the MIT Solar Laboratory.

Raymond (right) with Maria Telkes in front of Sun House. | Photo by Courtesy of the Frances Loeb Library, Harvard University Graduate School of Design.
Raymond took part in a number of social movements of her day, including the women's suffrage movement and the settlement house movement. It was through a suffragist organization that she met her life partner, Ethel B. Power. Raymond and Power became a longtime editor for House Beautiful magazine.
Among the eight cofounders of The Architects Collaborative (TAC) in Cambridge, Massachusetts were Sarah Harkness and Jean Fletcher. Two women among five young architects formed the firm with Walter Gropius in 1945. Both were inspirational figures for women in architecture of that time.

The Architects Collaborative (TAC) founding members from left to right: Robert S. McMillan (1916-2001), Norman C. Fletcher (1917-2007), Benjamin Thompson (1918-2002), Louis A. McMillen (1916-1998), John C. Harkness (1916-2016), Jean B. Fletcher (1915-1965), Walter Gropius (1883-1969), Sarah Harkness (1914-2013).
A know pioneer in the male-dominated world of architecture was Natalie de Blois already in 1940s. She was a partner of Skidmore, Owings and Merrill but was evident that Gordon Bunshaft took all the credit and she did all the work.


Entrance of the Union Carbide Building on Park Avenue by Natalie de Blois in the heart of New York City. | Photo by © Ezra Stoller | Esto
As part of SOM company was transferred in Chicago she worked there constructing skyscrapers from 1962 to 1974. In Chicago she founded the Chicago Women in Architecture. Natalie was almost invisible in her own day, but she helped guide the design of three of the most important corporate landmarks of the 1950s and ‘60s: the headquarters of Lever Brothers, Pepsi-Cola and Union Carbide. At that point, there were only five or six women across the U.S. who had a substantial architectural practice and Natalie was doing buildings in the heart of Manhattan.

Natalie de Blois with former students (1988) at the New York offices of SOM. | Photo Courtesy Natalie de Blois
The AIA had been open to women since 1886, when Louise Blanchard Bethune became its first woman member. One percent of AIA members were women by the 1970s (250 of 25,000). Natalie de Blois, who claimed to have never felt overt sexism during her career as a senior designer with SOM, recalled the satisfaction of “getting together with like-minded women, and supporting them in whatever way we could” through Chicago Women in Architecture. The Places columnist Gabrielle Esperdy writes how such possibilities helped create contact with other women practitioners in the professional isolation of the time that helped “stop feeling like a freak” for being an architect.

Special Report of Life: Remarkable American Women (1976) where Julia Morgan is the only architect mentioned. | Image courtesy of Gabrielle Esperdy
158 notes
·
View notes
Text
Violence, Respect And Power
After the very first Ukrainian gender research in art, architecture, and urban planning last year, is time again for discover women's role in the development of Ukrainian cities at Modernistki, Violence in Architecture and Urban Space on September 15-16, 2017 at Zabolotny State Scientific Library of Architecture and Construction in Kyiv.

In the first half of the 20th century, women got a possibility to obtain architectural education in many countries. At the same time, the architectural profession has always been related with power, political and socioeconomic processes in the society.

First female architect in Montenegro Svetlana Kana Radević.
The architecture resulted often as a form of power in a special kind of violence as the architects decisions primarily follow customers' requirements and hardly go in line with the requests of the society. Thus, women who were a discriminated social group, joined the profession that was allowing the discrimination of other people and themselves.
The female architects were the object and the subject of violence in the architectural context. Therefore are objects of study at the second international scientific conference with their way to power within the architectural profession, the influence of the historical context on their career, and presentations of their amazing and sensitive architectures.

Gizela Šuklje graduated in 1932 as the first female student of Jože Plečnik, which considered profession of architect to be similar of the one of priest -reserved for men only.
The research of violence manifestations in architecture and urban space, as well as preventing them are especially topical now because different social groups are being discriminated in the Ukrainian cities. That hardens the stereotypes that the society has about the power and the architects' role, and results in traumas and gradual stigmatization of people's aspiration to influence on the decision making process in the city.

Jelisaveta Načić was the first female graduate in architecture from Belgrade, inspired women to enter professions which had earlier been reserved for men.
The conference will serve as a platform for building the culture of sisterhood in the hands-on female architects' community, and search for the mechanisms of reacting against the urban violence by means of urban planning, which should foster democracy, diversity, and equality.

The first lady of Czech architecture Alena Šramkova.

Jane Drew was an English modernist architect, worked also in Africa and India.
The conference is organized by Urban Forms Center and supported by the Heinrich Boell Foundation’s Office in Ukraine, Center for Urban History of East Central Europe, and Zabolotny State Scientific Library of Architecture and Construction.
25 notes
·
View notes