#docomomo
Explore tagged Tumblr posts
Text

Logotype rework, identity design, poster graphics for Docomomo_TR.
+ + +




#graphic design#logotype rework#logotype#docomomo#modern architecture#typography#academia#book design
0 notes
Text

Matthias Rammig @ docomomo Tagung 2024: Nachhaltigkeit und Großbauten der Moderne
Mathias Rammig hält am Samstag 16.3.2024 in Berlin auf der docomomo Tagung 'Nachhaltigkeit und Großbauten der Moderne' einen Vortrag mit dem Titel "Nachhaltige Konzepte für Gebäude der Moderne: Bestandserhalt zur Minimierung des ökologischen Fußabdrucks". Bei Transsolar ist Matthias Rammig Verantwortlicher für das Thema 'Reuse'.
Mehr zur Veranstaltung> Anmeldung>
1 note
·
View note
Text
Since the New Year, the Czech national DOCOMOMO section has a new official website: fa.cvut.cz/docomomo

0 notes
Text
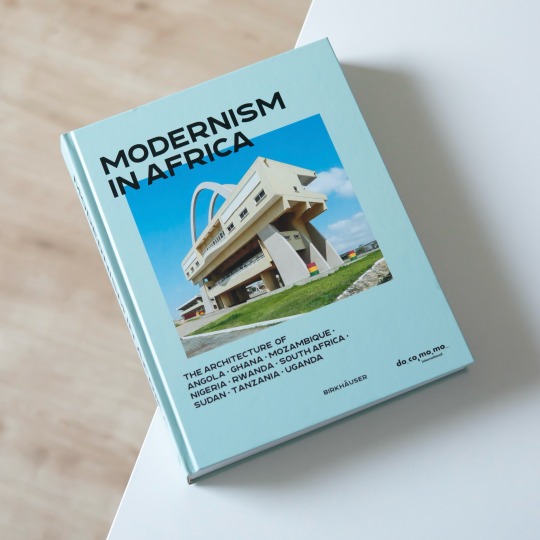
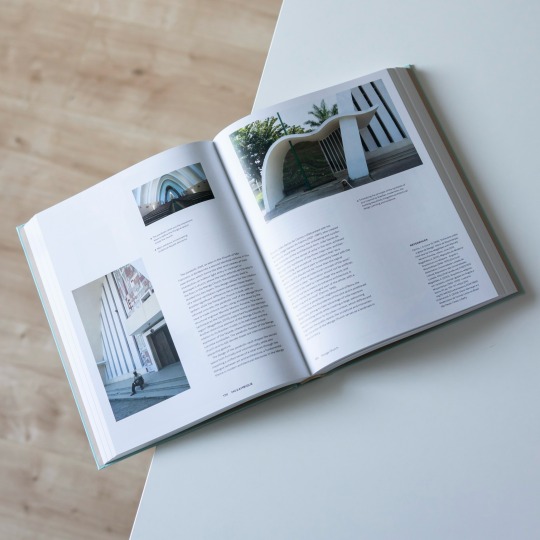
For way too long the modern architecture of Africa has been neglected by the Global North and only in recent years have substantial publications shed light on the fascinating architectural heritage in Africa. Late last year Birkhäuser added another comprehensive publication to the list of significant publications focusing on African modernism: "Modernism in Africa: The Architecture of Angola, Ghana, Mozambique, Nigeria, Rwanda, South Africa, Sudan, Tanzania, Uganda“, edited by docomomo international. The volume’s focus lies on educational buildings but not exclusively since also other remarkable structures are included. The reason for the dominant representation of educational buildings is their catalytic meaning for Africa as they were pivotal for the development of the continent. Following the consecutive independence and decolonization of numerous countries, schools, universities and other facilities were key components in their nation building processes. At the same time they marked a significant move away from the earlier colonial and missionary education to education that was available for all. From the early beginnings of school-building programs in the Gold Coast (i.e. Ghana) to the post-independence, internationally aided programs of the 1960s and 1970s a large number of remarkable buildings of primary and higher education were designed throughout the continent.
A significant factor influencing African architecture is the climate that naturally calls for climate-responsive designs. In her comprehensive essay Ana Tostoes addresses this aspect and based on the examples of Angola and Mozambique demonstrates how architectural programs were adapted to the local climates. As Portuguese colonies that gained independence only after the Carnation Revolution in Portugal in 1974, both Portugal and Brazil were reference points for architecture in Angola and Mozambique. The Ministry of Health and Education in Rio de Janeiro, designed by Oscar Niemeyer, Lucio Costa and Le Corbusier, was a broadly received example for tropical modern architecture that also introduced Le Corbusier whose work had a major impact on Angolan architecture in particular.
In view of the profoundness of the book and the many stellar examples of architecture presented in Jean Molitor’s photographs I can only provide a sketch of what readers can expect form the book but it is a highly and wholeheartedly recommended read!
71 notes
·
View notes
Text
tuesday again 10/1/2024
come getcher BOY in HOUSTON TX limited time DEAL he will be going to the shelter where they hopefully have more resources to place FIV+ cats on FRIDAY!!! he has gotten so sleek and healthy looking after only a month of unlimited kibble he will be SUCH a nice silly companion for someone but unfortunately that someone is not me



^worried about the air purifier turning on
listening
OWW. feat BUBBLE by Halo Boy is fun bc it’s fun to yell “gimme love bites like OWW!” brain empty just songs that are fun to blast in the car. not quite a candidate for the “SOMEBODY COME FUCK THIS (GAY)” playlist but certainly worthy of inclusion on the “SOMEBODY COME FUCK THIS (NOT GAY)” playlist
-
reading
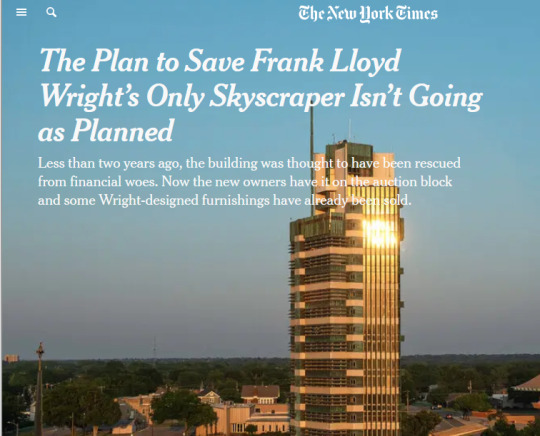
i have a lot of uncomplimentary thoughts about frank lloyd wright. part of them revolve around the fact that buildings are really not meant to last forever, especially experimental buildings made with experimental materials. i am furious, however, that a cryptocurrency grifter couple bought his only skyscraper for $10 to "save it from bankruptcy" from a tiny nonprofit, seem to be hacking it up to sell the furnishings in pieces, and have put the building up for commercial sale on a site mostly used for fast food franchises and strip malls. the building, like many frank lloyd wright buildings, is in pretty rough shape. i've seen some walkthroughs and video tours and there's a ton of water damage and then extra water damage from oklahoma winter ice. i do not know if the building as a whole is reasonably salvageable without tens of millions put into it and a new foundation put in place to take care of it.
Liz Waytkus, the executive director of Docomomo US, an organization that works to preserve modern architecture, said it strongly opposes any sale of the Wright materials. “They’re trafficked goods,” Waytkus said. “The same that you would say of pottery or vases from Egypt or Mesopotamia that were obtained through illegal ways, these pieces from Frank Lloyd Wright should be thought of in the same exact way.”
i think the above quote is a little dramatic. what the crypto couple are doing is more in bad taste than anything, bc they do own the building. in my heart of hearts, i do think pieces and fixtures designed specifically for a site should stay with the site as long as reasonably possible. they're not going to look or function quite the same anywhere else. this is the unfortunate reality of getting a superstar architect to design The Whole Site and not just the building, you're kind of (in good taste and not legally) obligated to continue to preserve The Whole Site and not just the building.
another in the "not technically illegal but in bad taste" file, for both sides imo but i do think the misbehavior is greater on one side. idk if matt is like Unwell, or if he has tech founder brain and it's simply been more visible lately. oh my god i looked up how old he was (40) and he is local to me. ive probably seen him patio dining somewhere or walked past him at the rodeo and simply haven't noticed
But in a dispute that’s meant to clarify what is and isn’t WordPress, Mullenweg risks blurring the lines even more. WordPress.org and WordPress.com both have a point — but it looks an awful lot like they’re working together to make it.
-
watching
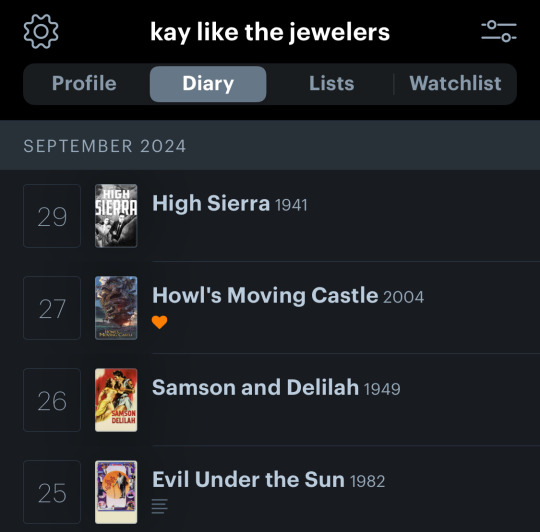
kind of a light week? i don’t have anything particularly interesting to say about any of these.
i did not plan this bc i was kidnapped last minute by my bestie to see Howl’s Moving Castle in theaters, which was a very fun movie to see on the big screen. i have not seen a movie in theaters since Birds of Prey in early 2020, kind of scary to be inside a theater again! wish covid had not so thoroughly broken my health and confidence and i also wish covid was Over over instead of a constantly rolling crisis!!

-
playing
i am going to preface this section with two facts: 1) i have been playing genshin impact since version 1.0, before the second major region in the game came out and 2) i have been unemployed since january and have spent more hours per day playing this game than really anyone should in the past couple months.
ive set a bunch of very silly goals for myself bc genshin impact is largely a game about making your own fun within the grindy gacha framework and i have hit two and a half of them. you can "ascend" a character six different times to up stats by a decent percentage, and i have now ascended all 64 characters the maximum 6 times. the last one was heizou bc 1) fuck a cop and 2) fuck the machine boss in the chasm for his mats. why did THREE characters need these mats. wretched.

my next goal is to get all my characters to friendship level 10. you can increase this mostly by spending the in-game renewable resource "resin". getting your characters to friendship level 10 has no in-game benefits but does give you a fun little namecard for ur profile. i have been prioritizing my five-star characters and then going through the nations' characters in order. ive been done with the mondstadt kids for a while, i just maxed out my last five-star (dehya) today. as u can see by this list sorted by friendship level, i have five liyue characters and two inazuma characters left and just buckets and oodles of sumeru and fontaine characters.

i haven't really done much with the newest natlan character, kachina, bc i do not enjoy playing as the small children characters. there are so many tall hot ladies in this game. speaking of, the next character i will be pulling for is this tall drink of water

i have also caught one of every catachable animal! this one was very irritating bc u can only buy five nets a week. finding this one specific lizard was also very irritating. none of the point in the desert the official game map assured me were spawn points were actually spawning for some reason. had to go to several underwater caves and cross my fingers

-
making
fallow week
29 notes
·
View notes
Text

MATEO for DocoMomo Drive-In 2011 https://www.flickr.com/photos/14696209@N02/5943552875/in/dateposted/
12 notes
·
View notes
Text

Thomas Lile, San Francisco 1971 (via pacificmodernism, docomomo writeup)
#thomas lile#guys............................#san francisco#need to draw attention to the way the top balcony aligns with the adjacent cornice#it both ignores and integrates with it's context#i love BRICKS i love SF
0 notes
Text
Fundashon Docomomo Curaçao ta presentá buki tokante architektura modernista riba Curaçao: “Modern Architecture of Curaçao 1930-1960”.
0 notes
Text
i need to create article notes and a presentation and a video about my history article and i don't fucking know how. or i guess i can't do it.
Lico, G.R.A. (2017). Rising from the Ashes: Post-war Philippines Architecture. Docomomo 57
anyways. after wwii and as the philippines became independent, manila was devastated (2nd most devastated allied city after warsaw in fact). so they gotta rebuild and build y'know? people saw modernism as a new way to develop this new nation and make it look different from old colonial styles. also they needed to cut down costs and build them as fast and efficient as possible, so they did away with fancy ornamentation. so modernism fit that nicely.
there was a US war rehab fund to rebuild notable manila buildings, mostly government buildings, and also those in my university. later there would be a campus built in quezon city (though before it was called quezon city) and it's. well. more developed imo
there were plans to build a capitol complex too, in quezon city (since the capital was moved there). but it wasn't finished.
so a lot more buildings were built in modernist style. many had glass walls and super cubic and geometric shapes. there were also big domes built (like araneta coliseum) and also places of worship had big geometric shapes too (like the main aglipayan church and the iglesia ni cristo churches).
there were also suburb subdivisions made, influenced by american ones and their car culture, and also high-rise condominiums. there was a high-rise boom in manila and also makati (which still has a bunch of high rise buildings to this day).
except... people realized that this was Nawt energy efficient. they needed lots of aircon and ventilation to cool buildings (this is the philippines after all, it's hot). so they changed stuff. architects adapted slats on the outside (brise-soleil and similar structures) to lessen sunlight and heat and help with ventilation. slanted roofs and windows, similar to the bahay kubo, were later used. so basically architects started taking details from traditional filipino houses and modernized them in a way. this is called tropical regionalism.
then when the marcos sr. administration came around, they started incorporating a bunch of indigenous motifs from all over the country for aesthetics, and to create a "national architecture". this was mostly headed by imelda marcos. so like the sarimanok and naga motifs and much more. lots of big buildings were constructed, mostly with leandro locsin as architect.
after the marcoses were deposed, postmodernism took over (though the article doesn't go deep on the buildings in this style). the people wanted something different from the marcoses' blatant displays of wealth and prestige. (look. they sucked.)
so a bunch of modernist buildings were demolished, until a law was passed to protect and preserve some of these and also the country's heritage sites.
#now the thing is. HOW DO I DO THIS FORMALLY#like how do i make an outline of this essay with no sections#because i think our prof wants a proper topic outline#anyways. post war ph architecture be upon ye#lucie.txt
0 notes
Text
U.F.G., última víctima de un debate sordo.



Con gran tristeza y preocupación nos hacemos eco de la mutilación de una obra de Luis Peña Ganchegui. Tristeza, por la desaparición de una obra destacada del que fue el referente de la arquitectura vasca durante la segunda mitad del s. XX, y preocupación, por el fracaso colectivo que supone esta pérdida de un elemento del patrimonio industrial vasco.
Tal como premonizaba el artículo que A. Azpiri y M. Sangalli dedicaron al Almacén de la Unión Farmacéutica Guipuzcoana en las páginas del Diario Vasco, hace poco más de un año, la “joya industrial oculta en Igara“, proyectada en 1973, está siendo derribada con objeto de levantar en su lugar una residencia de estudiantes.
Las condiciones de partida así lo hacían presagiar, al no contar el edificio con ningún tipo de protección y proponerse un relevante cambio de uso, con un drástico aumento de la superficie edificada. Y sin embargo, la propuesta que se está llevando a cabo contempla mantener elementos del edificio original. Lamentablemente, este gesto, loable en su intención de ser respetuoso con una obra de Peña Ganchegui incluida en el Registro del DoCoMoMo Ibérico, produce en nuestra opinión, dado el modo en que se ha concretado, el efecto contrario al pretendido.
En concreto, el proyecto propone mantener las fachadas este y sur con sus espacios adyacentes, para situar los servicios comunes de la residencia. La nave interior, en cambio, es vaciada para construir en su lugar un volumen de cuatro plantas que alberga 300 habitaciones, repartidas en 3 bloques distanciados apenas 3 metros entre sí. Son precisamente esos estrechos patios los que sirven de iluminación y ventilación a los dormitorios, que se distribuyen a ambos lados de pasillos longitudinales. Exteriormente, el plinto de vidrio moldeado que servía de apoyo a las dos grandes cubiertas que cubrían e iluminaban la nave, se muestra en la nueva residencia como peana de un volumen prismático que la dobla en altura, con cuya calidad material y habilidad compositiva contrasta abiertamente.
La conservación de un edificio de valor patrimonial debería siempre realizarse mediante una obra de calidad pareja al edificio intervenido, máxime si se produce con un aprovechamiento que triplica el existente. En este contexto, la decisión de mantener parcialmente el edificio no sólo resulta en una merma de calidad de los elementos conservados, como consecuencia de la alteración de la relación espacial y de escala que introduce, sino que supone además un perjuicio para los elementos de nueva construcción, que se ven limitados en su desarrollo al punto de resultar, algunos de sus planteamientos, difícilmente justificables. La conservación parcial de una obra de arquitectura relevante no puede justificar una operación que prima el aprovechamiento edificatorio como la que se propone.
La irreparable desaparición del Almacén de la U.F.G. de Igara, consecuencia directa de la dificultad que entraña la salvaguarda del patrimonio arquitectónico en un contexto de cambio de uso y aumento de superficie edificada, pone en evidencia la necesidad de abordar la protección patrimonial en unos términos diferentes a los que se vienen manejando.
Ojalá este fracaso colectivo suponga un punto de inflexión, que permita abordar un debate sobre la protección del patrimonio construido, con participación de todos los individuos, entidades e instituciones implicadas en dicha tarea, desde el respeto y la voluntad de diálogo, lejos de las posturas radicales y excluyentes que suelen acompañar a un asunto tan sensible para el conjunto de la ciudadanía.
+info Almacén UFG: https://bit.ly/49dHQBG +info Artículo en DV: https://bit.ly/3IvpOzi © foto derribo: Leticia García Moreno
0 notes
Photo

(vía Pre event: Urban residences, heritage in transformation / 10/10/2023 11:00 am at Docomomo Chile)
0 notes
Text
ヒロカマ展のこと。
12月の頭のことですが、これまでコーポラティブハウスのプロジェクトで、室内の鉄骨階段を施工してくださっていたマテリエさんからお知らせいただき、建築会館ホールで開催されていた「ヒロカマ展」にいってきました。

建築家の広瀬鎌二氏、といえばSHシリーズ、とは、学生時代に日本の住宅の歴史を学んだ記憶ですが、鉄骨造の住宅作品を技術や生産性の観点からシリーズとして作られた戦後モダニズムの建築家です。1959年に竣工した「上小沢邸」はDOCOMOMOにも選定されました。が、今は解体され現存せず、残念ながら私は実際を見ることができていません。
SH1が竣工してから70年という時を経て、会場には多くの図面や資料が並んでいました。


手書きのディテール図面には思わずため息がでるような迫力を感じました。
1953年のご自邸のSH1にはじまり、1971年のSH72まで多くの鉄骨造を設計されたのち、1980年には「肆木(しもく)の家」という3度目のご自邸(SH65はSH1の建て替えで2番目の自邸)を木造で設計されました。接合部に金物を使わず仕口を使い、なんとセルフビルドで完成したそう。その構造模型。
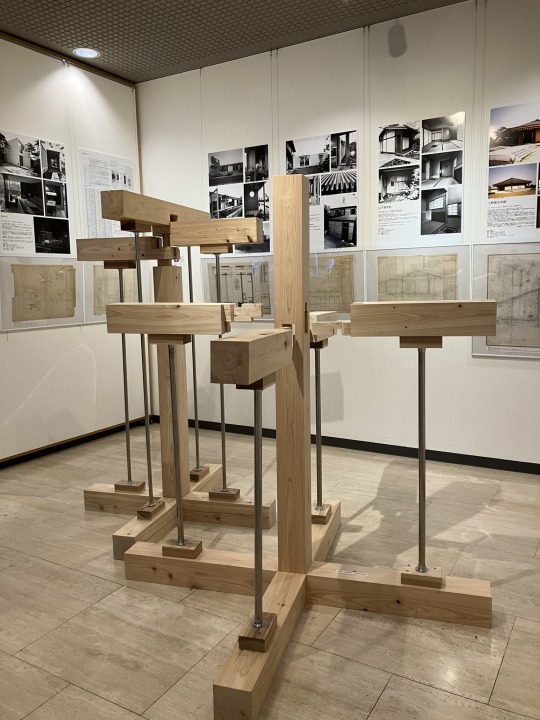
SH30に置かれたソファ。快適な座り心地でした。
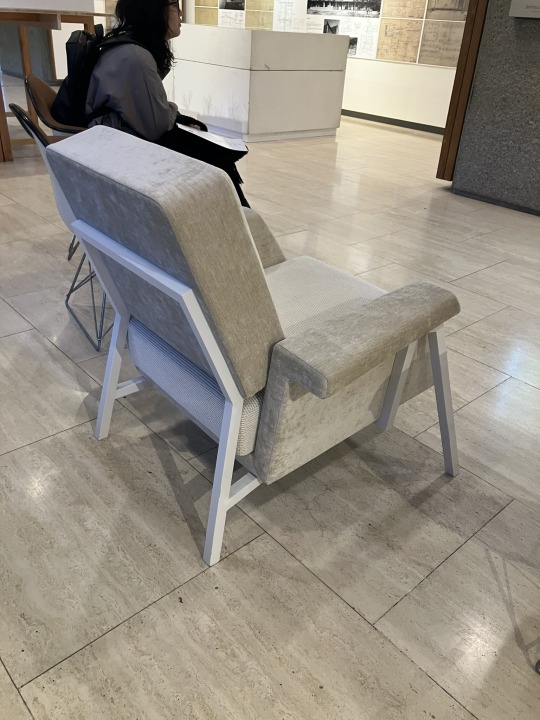
そして外には、SH1の原寸模型。40ミリのアングルを組み合わせた柱に、聞けば、ブレースは6mmとのことで、すさまじく華奢。(新耐震の現行法規では無理でしょう)


こちらは、SH30の原寸。ユニット化することで、自由に連結させていける汎用性を考え��いたが、工業化には至らなかった、とはその場で説明してくださった広瀬研究室のお弟子さんのお話。
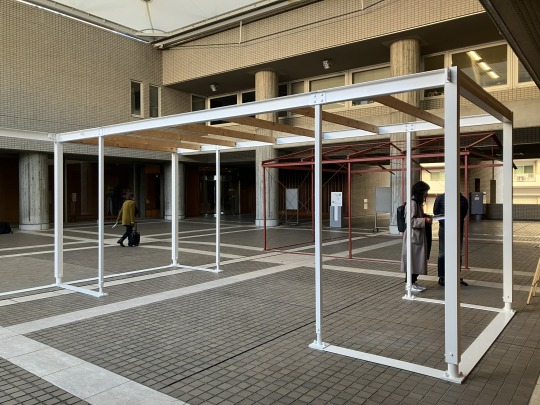
個人的には、SHシリーズのずらり並ぶプランも興味深かったです。

最近小ぶりな住宅を設計していることもあり、ミニマムな住宅のプランに目がいきます。今年は、清家清先生の「私の家」の見学をする機会もあり、空間の豊かさは単なる広さだけではないこと、その人にあった暮らし方ができる空間の個性を改めて考えています。
0 notes
Text
Indiana Landmarks, now partnering with the John E. Christian Trust to preserve and maintain Prof. Christian's Wright-designed Samara, announced last week that the recent $1.6 million restoration has been nationally recognized.
By Carley Lanich:
"... [the] house designed in the early 1950s for Purdue University professor John Christian, won a 2023 Modernism in America Award.
The Docomomo’s Modernism in America Awards for a decade have recognized preservation projects and advocacy work within projects showcasing modern design.
Its jury of architects, educators, landscape architects and scholars recognized Samara as an example of deep commitment to architectural heritage..."
Full story from Inside Indiana Business
0 notes
Text
Masterpieces in Africa: Open Call for Digital Fellowships
In collaboration with Docomomo Architectuul announces an open call for 6 Digital Fellowships to be awarded to students and young professionals in architecture based in Ghana, Uganda or Nigeria. Deadline for Applications is February 15, 2022 on the following application form here.

Shared Heritage Africa: Rediscovering Masterpieces is an opportunity to investigate and document buildings to understand how politics works and about the nature of the relationship between state and society. The project focuses on the rediscovery of post-war modern buildings from the 1950-1970s in Ghana, Nigeria and Uganda.

The 6 month long digital fellowship program involves participants working on documentation, investigation and representation of post-war modernist buildings where fellows will be involved in online tutoring and in-person activities undertaken over the period.

They will contribute to the online platform Architectuul and the new digest/Blog Shared Heritage Africa, allowing for exchange with the professional actors and society, locally and globally. The results shall be presented and discussed at the 17th International DOCOMOMO Conference in Valencia (Spain) in September 2022. Each fellow will receive a travel grant for joining the conference.

Find more about coordinators, members, sponsors and partners of the project on new Architectuul site and check your eligibility here.
-
All Photo © Jean Molitor
35 notes
·
View notes
Photo
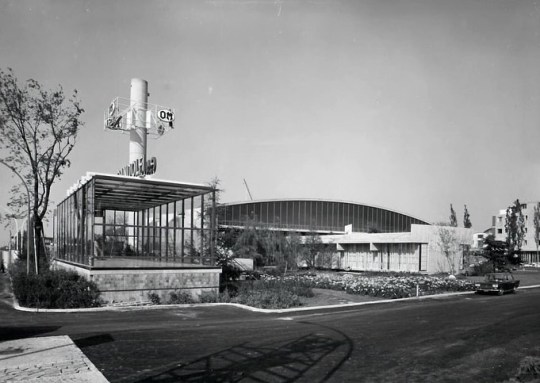
Ringrazio per l'invito da parte della Presidente DOCOMOMO ITALIA Maria Margarita Segarra Lagunes a partecipare all’Assemblea annuale dei soci dell'Associazione nella giornata del 21 maggio 2022 a Urbino. Il tema del mio intervento è ricompreso negli appelli SOS '900 e riguarda il capolavoro di Glauco Gresleri "Complesso industriale e commerciale Gandolfi-OM" riconosciuto con premi e menzioni italiane ed estere. Il motivo ormai lo conoscete. E' un'opera che continua ancora oggi ad essere soggetta a demolizioni perché non tutelata. I miei elogi andranno per l'impegno profuso all'ottenimento del vincolo di salvaguardia: - alla stessa DOCOMOMO, la cui Presidente ha scritto una lettera pubblica al Sindaco di San Lazzaro di Savena, - allo CSAC, il cui Direttore e Rettore dell'Università degli Studi di Parma Prof. Paolo Andrei si è rivolto alla Soprintendenza Archeologia, Belle Arti e Paesaggio per la Città metropolitana di Bologna e le Provincie di Modena, Reggio Emilia e Ferrara, dando la disponibilità del centro ad un confronto sui documenti del proprio Fondo Gresleri; - alla stessa Soprintendenza, prima con la Soprintendente architetto Lisa Lambusier e successivamente con Alessandra Quarto, che hanno avviato un confronto diretto con il MIC; - all'Ordine degli architetti, pianificatori, paesaggisti e conservatori di Bologna per l'attività del Presidente arch. Marco Filippucci e alle altre Istituzioni che hanno già manifestato interesse a scrivere sull'argomento. Alcune foto della struttura prima che cambiasse destinazione d'uso in centro commerciale Globo (foto tutti i diritti riservati all'Archivio Architetto Glauco Gresleri) #architecture #architettura #architetto #archilovers #archistar #glaucogresleri #archivioarchitettoglaucogresleri #followforfollowback #instagram #instaarchitecture #lorenzogresleri #lorenzogrelo #csac #ordinearchitettibologna #convegno #urbino #docomomo #docomomointernational https://www.instagram.com/p/CdkyEwTMLxh/?igshid=NGJjMDIxMWI=
#architecture#architettura#architetto#archilovers#archistar#glaucogresleri#archivioarchitettoglaucogresleri#followforfollowback#instagram#instaarchitecture#lorenzogresleri#lorenzogrelo#csac#ordinearchitettibologna#convegno#urbino#docomomo#docomomointernational
2 notes
·
View notes
Photo
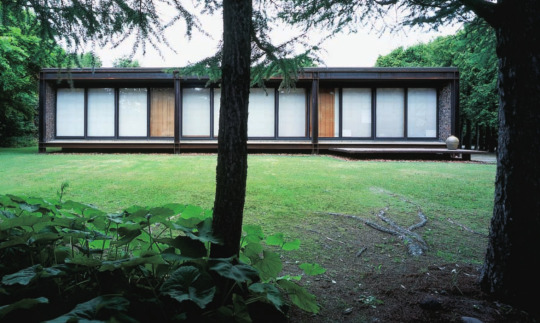

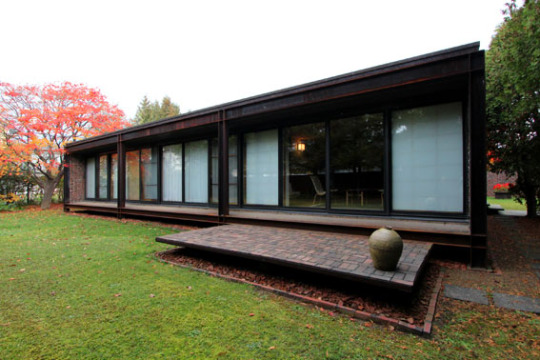
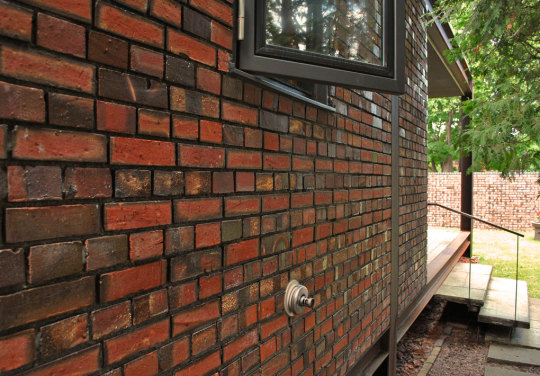
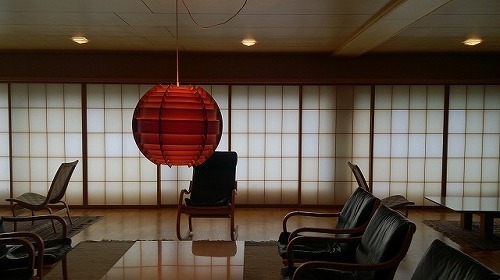



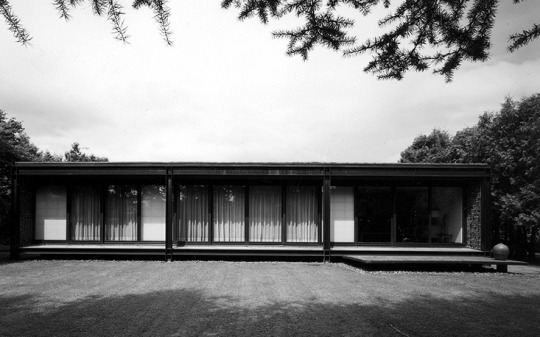
Toru Katono
1967, Katono House
247 notes
·
View notes