#SemiDetached
Explore tagged Tumblr posts
Text
🏡 Stunning 3-Bedroom Semi-Detached Home with 2-Bedroom Finished Basement – Just Listed in Madoc, Brampton!
This freshly painted, beautifully upgraded, carpet-free home is located in the heart of the sought-after Madoc community. With a separate living and family room, a 2-bedroom finished basement with Separate entrance through Garage, and high-end finishes throughout, this home is ideal for families or investors alike.
🛏️ 3 Spacious Bedrooms
🛋️ Separate Living & Family Rooms – ideal for entertaining and daily comfort
🛌 2-Bedroom Finished Basement with private entrance through garage – perfect for rental income or extended family
🎨 Freshly Painted Throughout – clean and move-in ready
🍽️ Quartz Countertops in kitchen and all bathrooms
🚿 New Faucets & Toilet Seats throughout
🪟 Modern Zebra Blinds
💡 Elegant Pot Lights throughout
🧹 Carpet-Free with 24"x24" Premium Tiles
🍳 Brand New Stove & Dishwasher on main floor
🧺 Stainless Steel Laundry on main floor
🚗 Extended Driveway with No Sidewalk – park multiple cars
🌳 Extra Deep Backyard – great for relaxing, gardening, or entertaining
🧱 New Kitchen Backsplash
🚗 2 minutes to Hwy 410
🛍️ Close to Trinity Common Mall
🌅 Near Lakeland Village Park & Trails
🏫 Walking distance to Excellent Schools
✅ Stylish, spacious, and functional – this home offers everything you’re looking for!
📞 Contact me today to schedule your private showing – don’t miss out!
Jatinder Samra Broker Homelife Silvercity Realty Inc. Brokerage Contact:647-808-4645 www.jatindersamra.com
#JustListed#HomeForSale#DreamHome#HouseHunting#RealEstateGoals#InvestInRealEstate#FirstTimeHomeBuyer#OpenHouse#RealEstateInvestment#HotListing#SemiDetached#FinishedBasement#MoveInReady#FreshlyPainted#CarpetFree#QuartzCountertops#ModernUpgrades#PotLights#SpaciousLiving#SeparateEntrance#RentalIncomePotential#BramptonHomes#MadocBrampton
0 notes
Photo


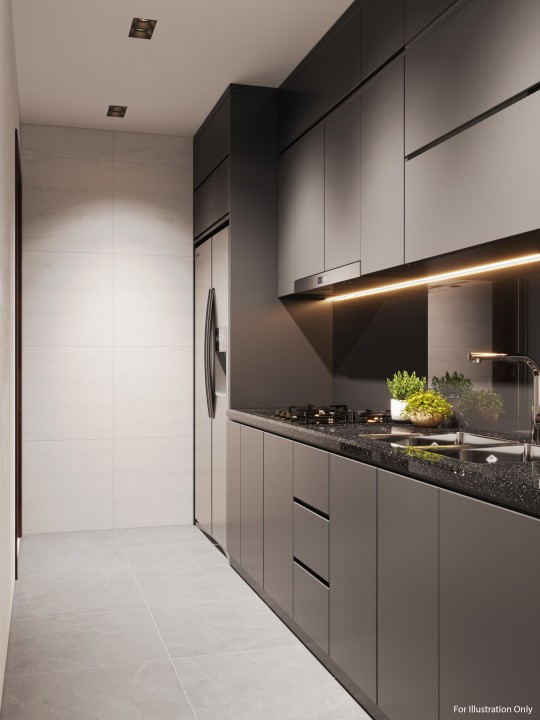





999 years Lease Pasir Ris Way, For Sale - 3 Storey Semi Detached with Attic and Lift. For viewing contact (+65) 87477373
0 notes
Text
every time i come across the statian notion of 'living in an apartment = being poor' i get brain rot cause for me living in an apartment is normal. in fact i will assume you live in an apartment unless stated otherwise.
#house and apartment are synonyms for me#the other day i was talking to my best friend and he told me this other mutual friend of us who is very successful just bought a house#and i was already dissociating cause we're 25 we're babies#but i kept asking if he knew where was this house (assuming apartment)#and then he told me it was next to where our other best friend lives and i just. forgot to function#cause this friend lives in an actual house. semidetached i think it's the actual term?#and my brain could not comprehend that my friend not only had bought a house at 25 BUT AN ACTUAL INDEPENDENT HOUSE NOT AN APARTMENT ?????#i'm still in shock over this btw it's been weeks and i'm not over it
101 notes
·
View notes
Text
eaxis pls give us semidetached houses
it wouldn’t be too hard, just change the lot limits so you can build on the edge of the lot with two lots right next to each other
it would be a game changer
1 note
·
View note
Text
Old person post incoming but the neighbours have to be giving themselves hearing damage with how loudly and how oftenly loudly they play music
#You would think it was a neighbouring apartment from the sound#But it's not even a semidetached house#Full Detached#It is colonization holiday today but on many days that aren't holidays as well
0 notes
Video
038 Aston Martin DB5 Vantage (1964) EMU 5 by Robert Knight Via Flickr: Aston Martin DB5 Vantage (1964-65) Engine 3995cc S6 DOC 325bhpProduction 1059 Registration Number EMU 5 ASTON MARTIN ALBUM www.flickr.com/photos/45676495@N05/sets/72157623759800132... The Aston Martin DB5 is a British luxury grand tourer that was made by Aston Martin and designed by Federico Formenti of Italian coachbuilder Carrozzeria Touring Superleggera. Released in 1963, it can be seen as an evolution of the final series of DB4. The principal differences between the DB4 Series V and the DB5 are the all-aluminium engine, enlarged from 3.7 litres to 4.0 litres, and fed by triple carburettors, it produced 282bhp; a new ZF five-speed transmission which was more robust than the earlier David Brown unit. At the beginning, the original four-speed manual gearbox (with optional overdrive) was standard fitment, but it was soon dropped in favour of the ZF five-speed box a three-speed Borg-Warner DG automatic transmission was also available, which was changed in favour of a Borg-Warner Model 8 shortly before the DB6 replaced the DB5 When new the standard Aston Martin DB5 sold for £ 4,248, which at the time was around the price of a semidetached house in a desirable borough The high-performance DB5 Vantage was introduced in 1964. It featured three Weber carburettors and revised camshaft profiles and the engine output upped to 325bhp. 65 DB5 Vantage coupés were built. 123 convertible DB5s were produced (also with bodies by Touring), though they did not use the 'Volante' name until 1965 The DB5 will always be remembered as James Bonds cars, EON productions, to be modified by special effects expert John Stears for use by James Bond in the 1964 film Goldfinger. The original novel by Ian Fleming had Bond driving an Aston Martin DB Mark III. There were a total of four Goldfinger DB5s. There were a total of four Goldfinger DB5s. Two of these were used in filming and two were used only for promotional purposes. The first filming car, DP/2161/1, was fitted with gadgets, it had been the original DB5 prototype car which had made an earlier screen performance in the hands of Roger Moore during episode 2.17, of The Saint - The Noble Scotsman before its appearance in Goldfinger, The same car (registration BMT 216A) was used again in the next film, Thunderball, a year later, it later appeared, minus gadgets in the film The Cannonball Run (1981), once again driven by Roger Moore. Diolch am 92,347,630 o olygfeydd anhygoel, mae pob un yn cael ei werthfawrogi'n fawr. Thanks for 92,347,630 amazing views, every one is greatly appreciated. Shot 23.04.2022 at the Bicester Spring Scramble, Bicester, Oxfordshire 158-038
#Aston.Martin#British#1960s#1964#Aston.Martin.DB5#Aston.Martin.DB6#Vantage#Frederico.Formenti#Carrozzeria.Touring#Superleggra#James.Bond#Goldfinger#Thunderball#Bicester.April.2022#EMU5#Fast.car#Performance.Car#Executive.Express#Swinging.Sixties#1945-70#Auto#Automobile#Car#cars#Classic#Motor#worldcars#flickr
44 notes
·
View notes
Text

“Does anyone care to explain what was wrong with Nottingham cottage?! Harry was given the place as a bachelor and it’s bigger than my family house. They’ve shown pictures of small doors and low ceilings but that was so clearly their walk-in closet, you could see clothes on racks, do they know that most people in his country live in a thee bedroom semidetached house ?!” - Submitted by Anonymous
38 notes
·
View notes
Text
Just a small example of how SHORT my fuse is😅😅
So it's super windy in my area at the moment. And you know when a door isn't closed properly and the wind just kinda makes it move against the latch, and it keeps making noise? Well, my next-door neighbours (I live in a semidetached) must have a window open and a door in their house that isn't closed properly, because I just KEEP hearing a door doing that IRRITATING noise in the wind, and it's filling my entire fuckin body with rage. Lmao! 🤣🤣🤣
Either close the goddamn window!
Or close that goddman door!
So help me god 🤣🤣🤣
15 notes
·
View notes
Text
Hello
I've just put out my first demo if you like chill rnb, this might be for you ;).
6 notes
·
View notes
Text
// how schizo would i sound if i spoke to my therapist about worrying about integrating quinton into myself like fully instead of letting him hangnail as his semidetached concious. the more i talk about this the more insane i sound about it. but i do like having him around. you all do not get the full picture. at the moment its mostly grief. krissa's dying you know. just terribly and slowly.
3 notes
·
View notes
Text
🛏️ 3 Spacious Bedrooms
🛋️ Separate Living & Family Rooms – ideal for entertaining and daily comfort
🛌 2-Bedroom Finished Basement with private entrance through garage – perfect for rental income or extended family
🎨 Freshly Painted Throughout – clean and move-in ready
🍽️ Quartz Countertops in kitchen and all bathrooms
🚿 New Faucets & Toilet Seats throughout
🪟 Modern Zebra Blinds
💡 Elegant Pot Lights throughout
🧹 Carpet-Free with 24"x24" Premium Tiles
🍳 Brand New Stove & Dishwasher on main floor
🧺 Stainless Steel Laundry on main floor
🚗 Extended Driveway with No Sidewalk – park multiple cars
🌳 Extra Deep Backyard – great for relaxing, gardening, or entertaining
🧱 New Kitchen Backsplash
🚗 2 minutes to Hwy 410
🛍️ Close to Trinity Common Mall
🌅 Near Lakeland Village Park & Trails
🏫 Walking distance to Excellent Schools
✅ Stylish, spacious, and functional – this home offers everything you’re looking for!
📞 Contact me today to schedule your private showing – don’t miss out!
Jatinder Samra Broker Homelife Silvercity Realty Inc. Brokerage
Contact:647-808-4645
www.jatindersamra.com
#JustListed#HomeForSale#DreamHome#HouseHunting#RealEstateGoals#InvestInRealEstate#FirstTimeHomeBuyer#OpenHouse#RealEstateInvestment#HotListing#SemiDetached#FinishedBasement#MoveInReady#FreshlyPainted#CarpetFree#QuartzCountertops#ModernUpgrades#PotLights#SpaciousLiving#SeparateEntrance#RentalIncomePotential#BramptonHomes#MadocBrampton#BramptonRealEstate#GTARealEstate#PeelRegionHomes
0 notes
Text
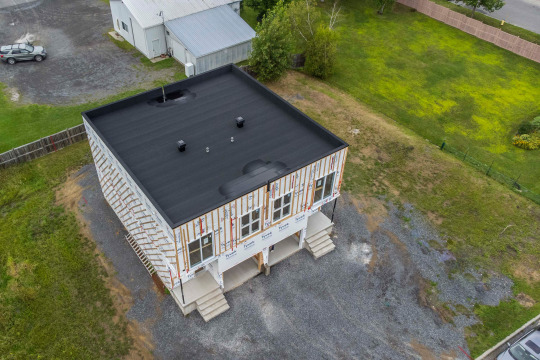





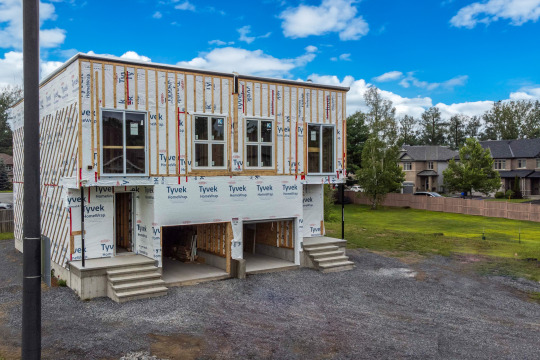


Happy Friday Everyone and hope you all enjoy the long weekend coming up !
Construction at 875 Contour is moving fast and the building is really taking shape. A great chance to live next to your family or live in one unit and rent the other side to help pay the mortgage.
We INVITE you to our Open House Thursday September 7th from 5:00PM - 7:00PM to walk through the site and see the size, layout and construction finishes the builder is using.
875 CONTOUR ST, Ottawa K1W 0G6
Listed For Sale at $1,839,900 MLS#1356917
2 Semi-detached properties/ Large Lot/ Custom Design/ High End Finishes/ Tarion warranty/ Great space and layout
Completion is estimated around October - November 2023
Introducing an exceptional opportunity for a home buyer or investor looking to expand their real estate portfolio or just for additional income to pay the mortgage. This brand new building under construction features a side by side double building with semi-detached 2 storey unit on each side with high end finishes and custom design is perfectly located in a peaceful and growing community of Chapel Hill South, walking distance to parks, schools, transit, and recreational trails. This unit is thoughtfully designed to maximize space and functionality, featuring modern finishes and high-end fixtures throughout. The main floor boasts open-concept living areas, ideal for entertaining guests or relaxing with family. Upstairs, you'll find 3 spacious bedrooms and well-appointed bathrooms with 2nd floor laundry. The fully finished basement includes a 4th bedroom, family room and a fully bath making it perfect for extended family or play area.
Property is currently being built and estimated to be completed October - November 2023
Contact us today for more information !
#ottawa#cutombuilt#tarionwarranty#orleans#doublesidebyside#semidetached#customhome#forsale#orleanscustomhomes#ottawacustomhomes#soldbysorin#sorinvaduvarealestate#realtor#ottawahomes#ottawarealtor
#ottawa#homes#custom home#tarion warranty#double side by side#semi detached#custom home ottawa#for sale#builder#ottawa custom home for sale#soldbysorin#sorin vaduva#realtor#ottawa realtor
3 notes
·
View notes
Text
i downloaded @lijoue's paris world mod for britechester and am busily building townhouses, the first lot i did has 2 semidetached that i based on a floor plan i found on the internet
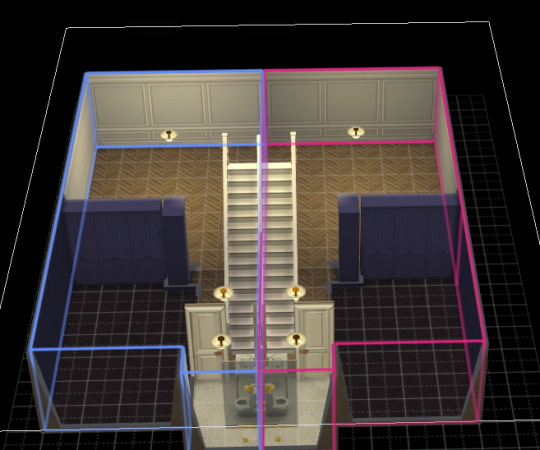


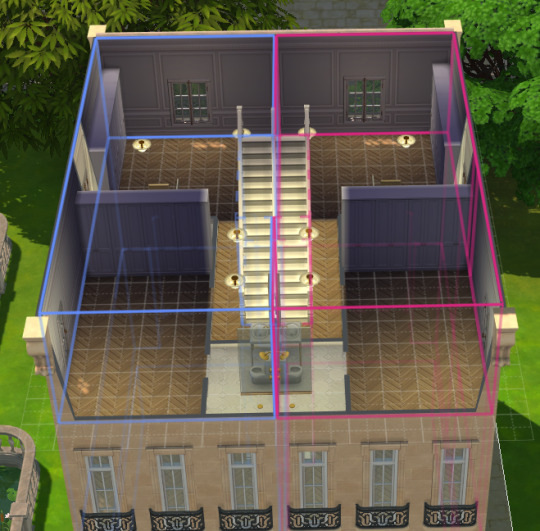
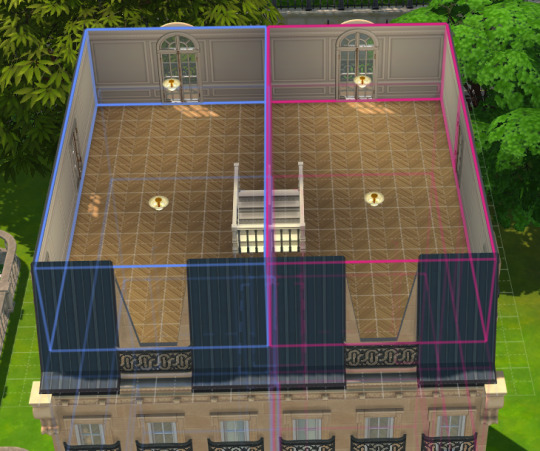

the second lot is fully detached and im making it up as i go. i have no floor plan so far
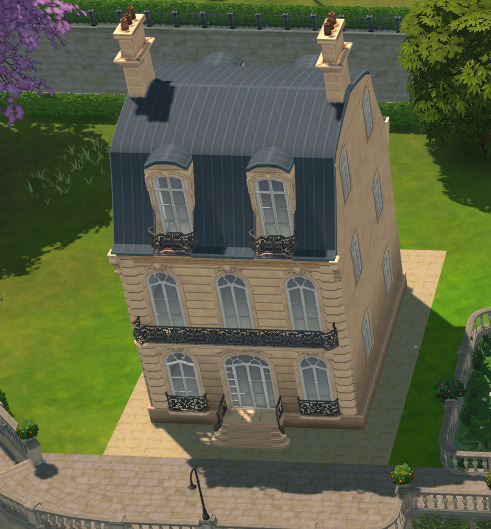
shout out to @felixandresims and @harrie-cc for uh. 99.9% of the build mode cc
1 note
·
View note
Text
Jeff Buckley: Man with the child in his eyes
Caitlin Moran, The Times, 26 August 1994
Jeff Buckley had to become an adult before his time. What he learnt helped to make him a special one
WE COULDN'T help but stare at John McEnroe. He was cuddling a half of lager close to a coat that had presumably been involved in a life-or-death struggle with either (a) a large, baity tiger; or (b) generations of moths, slumped by the bar in a tiny, dusty attic venue in north London.
He was standing beside — no, holding hands with — Chrissie Hynde of the Pretenders: they were telling jokes and pulling the kinds of faces you make when conditions are too loud actually to make out what someone is saying, but you still, nonetheless, wish them to know you're interested.
A tennis champion and a genuinely cool pop star! Together! Holding hands! Here, upstairs at the Garage, a place which resembles the spare bedroom of a semidetached house; a bar the size of a table, and a stage three inches off the floor.
We giggled into our lagers, took a vote and decided that seeing them was the best thing to have happened that year: it had vague comedy value, romance and was worth about 100 points in our much-thumbed Star Spotters Guide. We had a packet of crisps to celebrate.
And then, two minutes later, we had to rearrange the Highlights of the Year league table again. This boy came on to the stage with a guitar tucked under his arm and his eyes forced wide open by the spotlights.
His skin seemed to have some unholy relation to porcelain, and the way he moved suggested street-level royalty — the cool friend-of-a-friend you're too nervous ever to talk to, but spend hours watching, and wondering where you too could get your hair as rumpled and appealing as that.
"You get it from having sex on the floor," my friend explained. I nodded. The boy started singing. We didn't speak for another hour. Around £4 worth of mascara hit the floor in great, sob-sized drops. Afterwards, we got very, very drunk. I think we were celebrating.
Jeff Buckley is 27 years old. He has cheekbones you could balance a vase on and a voice that leaves bruised thumb prints on the heart — sometimes giddy with the chemicals that flood the body when in love, or weak-kneed with lust; other times as manic and wild-eyed as a drunk driver gunning for the traffic lights halfway through changing.
His music goes too far, too deep: he loses control — and therefore he is Hero and Saint in dull grey times of repression and modesty and bread-and-butter rock.
He has a famous dead father whom he's beyond bored with talking about now — the legendary folk-rock hero Tim Buckley, whom Jeff knew for about three-and-a-half minutes — as well as a world-class grasp on aimless flirting, and a debut album out this week, called Grace.
I wish he was, at the very least, ugly. Ugly, talented people are cool. But he is annoyingly well-blessed with looks, and becoming rich, famous and revered on top of all that would seem to be more than slightly unfair.
However, Buckley will become rich, famous and revered. He already has the music press willing to do his ironing for a year, and someone as plugged into genius as he is will get their reward eventually. How's he taken the adulation and critical psychotherapy so far?
"It's weird," he says, curled up on the sofa, and saying a big "Hello" into a further glass of red wine. "I can't really recognise myself in any of the interviews I've read so far. I feel distanced from them. I've always felt 'other' — perhaps it's that people don't understand the inflections in the way I talk."
All the press so far has concentrated on Buckley's singing voice — a tangled mess of his father's and Liz Eraser's from the Cocteau Twins. Sometimes it seems to be this great gaping wound; there's been a lot of speculation as to how so much pain can get into a voice so young.
"It was a... dislocated... childhood," he says. "My mother moved us from area to area quite frequently, and I was the man of the house from a very, very young age, looking after my younger brother. I was mean to him; I took a lot of things out on him, which I regret very much. But man, I was so young; I didn't know not to."
HE LOOKS melancholic for a second. "I feel I was born old; I've always felt old," he says. "I don't wake up and get a big happy smile on my face if it's sunny. I could lie in bed and think about breakfast — thinking about toast would make me happy for a minute — but you only really get happy in five-second bursts. The rest of it is just waiting around for the next burst."
He sips at the wine again. "But music makes me happy. It makes me unhappy, too; but sometimes, when it's like sex, when you transcend the physical and make something spiritual, when you fly — oh, wow. That feeling can help you out of almost anything."
Jeff then leaves to be pretty and talented elsewhere. Meanwhile, Grace is going to be the album of the year. It's all so unfair.
#jeff buckley#jeffbuckley#Jeff Buckley: Man with the child in his eyes#Caitlin Moran#The Times#26 August 1994#August 1994#1994
1 note
·
View note
Text
About DIY vs. Professional: When to Hire a Party Wall Surveyor London

A party wall can be defined as an outbuilding, boundary, or wall that is shared with a neighbor or household. Party walls are common in semidetached and terrace houses but may also be present in detached properties when an invisible boundary line of the garden wall is shared. While spotting party structure is straightforward. Shared boundaries are not very easy to determine.
If you decide to do some work on your party wall, you must talk to your neighbor. You should discuss all aspects of the work that needs to be done in detail. You also need to tell them why the process involves them. If they readily agree, then you may not need a party wall surveyor london.
Avoiding disputes
After reaching an agreement with the neighbors, there is still the chance that disputes may arise during the process. Conducting a property condition check before proceeding with the construction is essential to avoid this. Make sure you take photographic evidence as a reference point if needed.
To make the entire process even more accessible, it is a good idea to hire local party wall surveyors. Ensure they are professional and capable of delivering the notice. The party wall surveyor cost is typically borne by the party getting the work done. In case a dispute arises, the surveyor will help find a resolution.
It is vital to conduct informal discussions with all other building owners who could be affected even before the surveyor issues the party wall notice. This way, you avoid disputes and make room for open communication. It is the best way to have a good outcome.
When is a party wall notice required?
You need to issue a party wall notice when building within three meters of a party wall. This includes any shared boundaries. This notice should be served two months before the construction. All the legal owners should be notified if the proposed build affects them. These neighbors need to respond within 14 days.
Written consent is then given, meaning you are free to carry on with the project. If the neighbors don't respond or dissent to the request, the project owner must commission a party wall agreement. This is one of the reasons why you should leave the process to qualified party wall surveyors.
Why get a party wall surveyor
One of the reasons why alterations and extensions are carried out is to increase the property's value. The other reason is to upgrade its aesthetic appeal. However, all adjoining owners need to be notified. Mistakes and delays are common during such matters and can be costly if not handled well. This is one of the main reasons you need to find the best party wall surveyor London to handle such matters.
A surveyor handles the service of notices, party wall agreements, schedules of conditions, licenses to alter, and party wall awards. These professionals make the entire process straightforward, relieving the clients of the frustrating and complex processes. Surveyors are expert representatives who avert disputes and save you finances in the long run.
Whether a party wall surveyor is needed legally is often dependent on the current position you are in. The initial part where notices are served is something that you could do yourself or involve a surveyor. This notice may be drafted by you or professionally by the surveyor. However, finding a professional to handle the process from the start has its benefits.
If you issue the notice but don't get consent from the neighbors, then hiring a party wall surveyor is the only option available. This allows the professional to asses all the affected areas. They carry out the necessary documentation before construction starts to avoid misleading or unfair claims. The presence of the surveyors offers proof of the condition before construction.
Engage party wall surveyors
Even though the party wall surveyor fees lie squarely in the project owner, their benefits cannot be ignored. They manage the party wall award and set the time in a way that works for all parties involved. This means lesser property damage risks. Having a party wall surveyor from the onset ensures that the proper procedures are followed.
0 notes
Text
METROVIEW GARDEN ESTATE IDU PHASE 2 EXTENSION OFFERING A WOOFING 20% PRICE SLASH || NESTS AND NAILS NIGERIA LIMITED
METROVIEW GARDEN ESTATE IDU PHASE 2 EXTENSION – 200sqm Plots: 🏠 4-Bedroom Detached terrace for 2.5M– 350sqm Plots: 🏠 4-Bedroom Detached Duplexes for 4.5M– 500sqm Plots: 🏠 5-Bedroom Detached terrace for 6.5M METROVIEW GARDEN ESTATE IDU PHASE 2 – 200sqm Plots: 🏠 4-Bedroom terrace duplex for 3M– 250sqm Plots: 🏠 5-Bedroom semidetached duplex for 4M– 450sqm Plots: 🏠 5-Bedroom fully detached duplex…

View On WordPress
0 notes