#SiteStories
Text

Gautam’s Home: A blend of Contemporary Design and Himalayan contextual elements:
Maurya Gautam’s home carefully combines natural stone, wood, and sleek metalwork. Despite the challenges posed by the relentless rains of the monsoon season, construction slowly and steadily progressed. While we are approaching the completion of the family home, the mountain architecture interior quality emerges.
Expansive windows bathe the interiors in natural light, while the airy attic and the pop-out room offer stunning, unobstructed views of the Trishul, Nanda Devi, and Mrigthuni mountain ranges.
One of the home’s standout features is the spiral staircase, soon to be embellished with the designed pattern of glass and timber inserts. The staircase space on all levels will welcome subtle shadow patterns as the sun moves across the blue sky and as the moon moves in the night.
The home's robust metal framework ensures a structural durability and flexibility needed in earthquake prone environments. The connect between nature and interior is turning each view into a framed living landscape. Once completed, this serene retreat will provide a peaceful haven for film maker/ camera man Maurya Gautam, his mum and his sis. Expectations are that the family will be able to move by the cold end of the year, perhaps there will be a White Christmas. . .
1 note
·
View note
Text
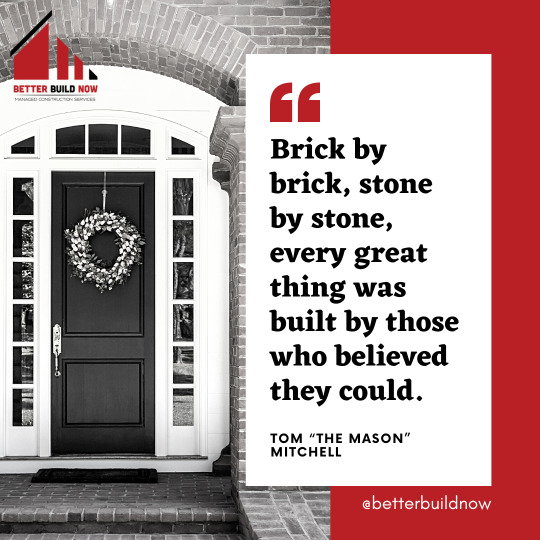
“Brick by brick, stone by stone, every great thing was built by those who believed they could.” — Tom “The Mason” Mitchell
Our work isn't just about construction, but also about the inspiration and the motivation to help others achieve more.
From blueprints to beautiful home structures, we're on a journey to build legacies that stand through time. Let's construct the future together! 🚧🌆
https://betterbuildnow.com/services
For more information. give us a call at: 888-402-4180 or visit betterbuildnow.com
#ConstructionDreams#BuildingLegacy#CraftingTheFuture#ConstructionLife#BlueprintToReality#BuiltToLast#ConstructionMagic#BuildingSuccess#ConstructionWisdom#SkilledTrades#SiteStories#BuildersOfTomorrow#HardHatHeroes#ConstructiveThinking#ConstructionGoals
0 notes
Photo

My Completed Projects ❤️ . . . . . . . . . . . . . . . . . #valam #vc #completedprojects #turnkey #qualityhomes #architecture #modernhomes #luxuryhomes #modernarchitecture #luxuryarchitecture #exterior #elevation #facade #site #sitephotos #architecturephotography #sitestories #experience #output #quality #memories #infinite #archidaily #sitelove #stonecladding #color (at Chennai, India) https://www.instagram.com/p/CaEe9hUPZyq/?utm_medium=tumblr
#valam#vc#completedprojects#turnkey#qualityhomes#architecture#modernhomes#luxuryhomes#modernarchitecture#luxuryarchitecture#exterior#elevation#facade#site#sitephotos#architecturephotography#sitestories#experience#output#quality#memories#infinite#archidaily#sitelove#stonecladding#color
0 notes
Photo

#151 @studio0522 A plush villa with a large landscaped area. The house is aligned towards the garden, with avenues opening towards the green. Variety in interaction between closed & open space is explored, exploiting the garden to the fullest. Location: Kanpur Plot area: 18500 sqft #studio0522 #architecture #architecturaldesign #upcomingproject #creativespaces #home #residencedesign #sitestories https://www.instagram.com/p/CALLlJKD8b0/?igshid=1ghjonuixopfa
#151#studio0522#architecture#architecturaldesign#upcomingproject#creativespaces#home#residencedesign#sitestories
0 notes
Photo

#Repost @aplusdesign19 ・・・ Hey folks long time, no seen of product design just have a look at our - . . ORIENTAL CHAIR designed by aplus designs. It is mix of indian contemperory with asian oriental touch it has metal frame criss-cross back design with round metal pipe supporting back velvet cushion and also wooden legs in front of chair support. And wide square shaped seating with sakura flowers on silk fabric and giving an authentic impact overall. . . #productdesign#architecture#interiors#aplusdesigns#sitestories#borivali#mumbai. https://www.instagram.com/p/B6iUB9_ATzc/?igshid=9paw3ijojezi
0 notes
Photo

#interiordesign #architecturephotography #interiorphotography #residenceinterior #sitestories #interiorconsultant #marbleinlay #italianmarble
0 notes
Text

Crafting the Final Touches
Soon, Prof. Kiranmaya Bhushi will be able to move into her new Food Practitioner’s Laboratory in Nathuakhan. As the last part of the rainy season graces us with its gentle presence, ‘Fiddleheads Farm’ is steadily progressing with floor finishing nearing its final chapter, with only grouting and polishing left to perfect the intricate designs.
The elegant metal railings are steadily taking shape. Primer and paint will be the final finishing touches.
The interiors already see ample natural light pouring into all the spaces, bathing them in a warm, inviting glow that enhances comfort and elegance. The thermal insulation of rockwool will ensure excellent thermal performance in the cold winters and on a hot day in May. The principal and architects worked with the craftspeople to create a harmonious blend of functionality and ample natural building material details that falls into place. We dearly wish and hope to partake in a mesmerizing Diwali or innovatively prepare Christmas dinner !
0 notes
Text
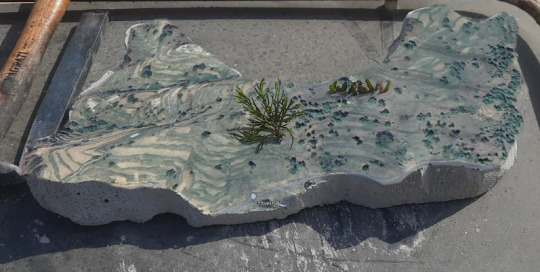
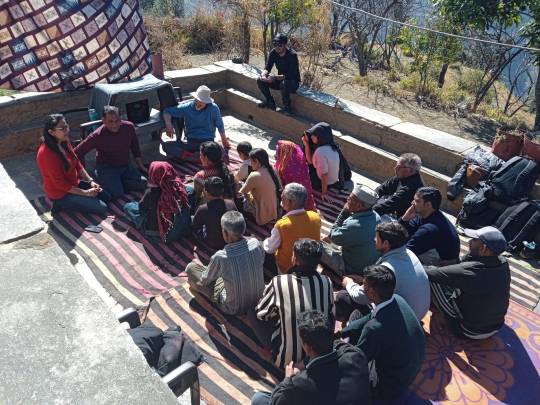
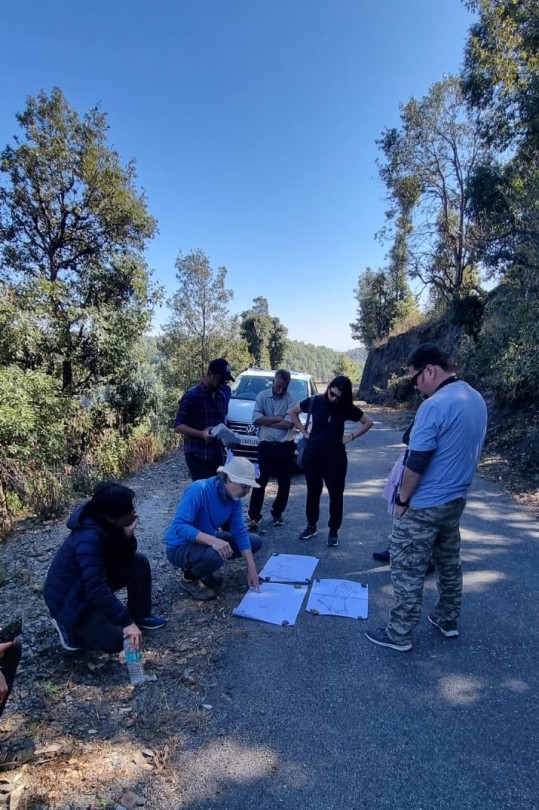
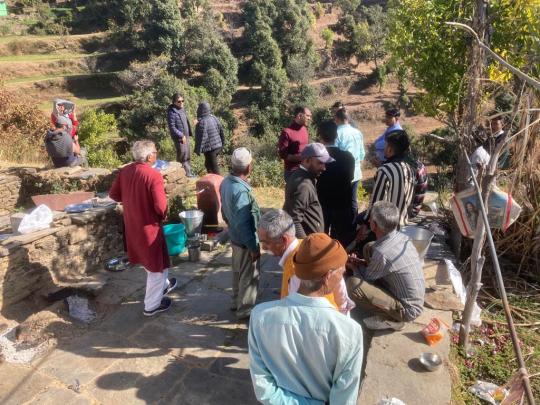
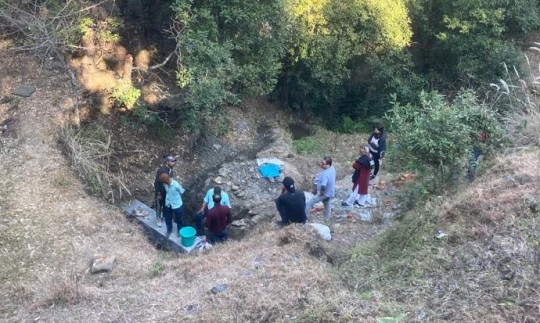

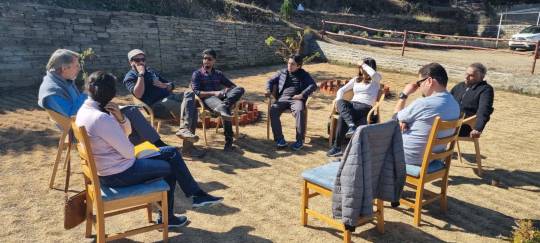
Carefully hidden in our happy New Year graphic, we had introduced a new exciting project team HAP embarked on. It is a vocational training center in Almora district. Within a radius of 25 km. This would provide a haven for skill development for local Kumaoni youth.
A bubbling weekend took place with the principles and their advisors. Brainstorming, community presentations, sharing the concept vision and, of course, more research, explanations and walks on the earmarked land itself. The hand-chiseled model(image on top) by Kartikeya was most useful to comprehend the 2.5 acre land.
After the community meeting everybody was digging into a tasty Kumaoni ‘Dal Bhaat’. Gaurav Mahra added value with his in-depth social-cultural knowledge of an innovative Kumaoni entrepreneur, while Kartikeya & Anne spoke about the multiple design considerations. On site, we studied carefully with Himanshu possible access points. Just last week we had a fruitful follow-up meet and Sabina Shrestha will join the HAP Studio in Bhimtal on Sunday!
1 note
·
View note
Photo






Work for “Stepped House” began in April 2022. After foundations and heavy base of the lower portion, the metal framework got completed by the end of October. Presently Mueen and Yunus are leading carpenters team.
Three types of local wood are being used in this residential project. Chir Pine (Pinus roxburghe) has been used for flooring and ceiling incl. that of the ‘pop up’ (see top image). Rock Wool, made up of natural molten fibers has been used as the insulation material. Due to its durability and water resistance, Sal (Shorea robusta) has been used to make tie bands and door, and window frames. Sain’s (Terminalia elliptica) dark walnut-colored planks have been used in a herringbone pattern as a cladding material for the façade.
1 note
·
View note
Photo






Monsoon arrives, foundations in place!
While the full monsoon slashing rains arrived, we have been able, with Er. Anjan Suwal, Puran, Ayush, Dinesh and the other team members, to get most of the foundation work in place for 3 of our ongoing construction projects.
Here is a sneak peek into the building sites of Gautam’s Home and Fiddleheads Farm. Micro-concreting (vertical bars, dia 16 mm.) and the floor ring beams ( horizontal bars, 4 x dia 16 mm, 2 x dia 12 mm.) make these constructions earthquake resistant.
More updates to follow!
Read how it all began for these projects here:
https://www.tumblr.com/blog/view/himalayanarchitectureandplanning/682695694343110656?source=share
https://www.tumblr.com/blog/view/himalayanarchitectureandplanning/685495595552702464?source=share
0 notes