#Studio Peter Ruge
Text
Reimagine Urban Voids
Learning Spaces for All
Dessau Institute of Architecture Masters Programme
Studio Peter Ruge - Learning @ Teaching
Zhe Yi Lee - Reimagine Urban Voids
Public spaces are essential for social life in urban cities, as well as creating a livable and sustainable city. Although public spaces can be seen everywhere in cities nowadays, every city has a large amount of vacant, unused spaces due to rapid urbanisation. These unused spaces are known as urban voids or lost spaces. Kuala Lumpur, Malaysia’s capital city and one of the fastest-growing cities in Asia, is also home to many unused spaces. This thesis aims to study the void spaces in the cities and their potential for educational means.
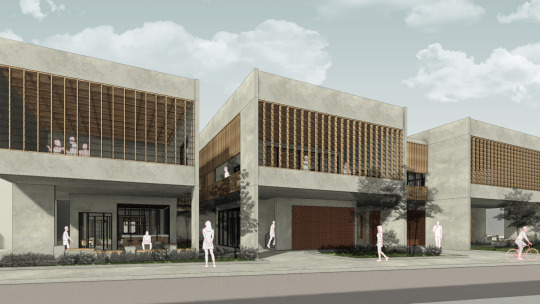
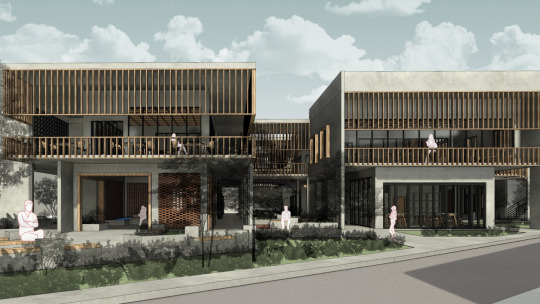
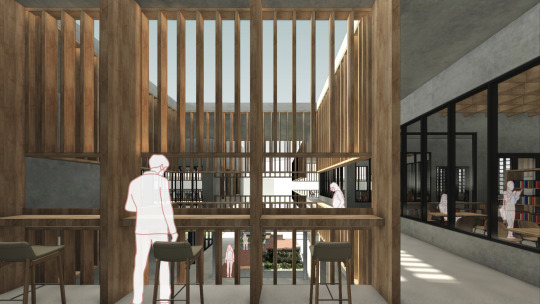

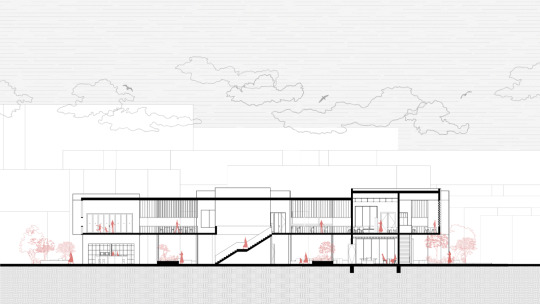
vimeo
#dessau institute of architecture#Dessau Institute of Architecture Masters Programme#Master Thesis#dia#DIA Masters Programme#Studio Peter Ruge#sustainability#Vimeo
0 notes
Photo

Student speech on graduation at the Bauhaus from Lovie Tey, Sadia Mounata, Suzanne Lawrence and Neady Odour.
“Nonetheless, everything happens for a reason and sometimes we just have to accept it. But look on the bright side, our graduation is now being broadcasted, and everyone can join us with a touch of a button, no matter which continent you are in, near or far. And you don’t have to worry about traffic or parking, or even plane tickets. Not sure about you, but I see this as a win." Text by Lovie Tey
Photo: Peter Ruge
5 notes
·
View notes
Text
Haus O, Abeno-ku Osaka
Haus O, Abeno-ku Osaka, Japanese Building Development, Property Images, Architecture
Haus O in Abeno-ku, Osaka
16 Mar 2021
Haus O, Osaka
Design: Peter Ruge Architekten
Location: Abeno-ku, Osaka, Japan
photo © REM
New construction of a detached house in hybrid construction as an energy-efficient house
Abeno-ku, Osaka, Japan, 2020
photo © Sadao Hotta
Haus O is a pioneering hybrid construction of steel-reinforced wooden frames forms an earthquake-resistant lightweight for a sustainable, family-friendly home in central Osaka.
photo © Sadao Hotta
Through the space-defining panoramic window, the unobstructed view extends over the adjacent Peach Lake (Momogaike Park) to the borrowed (urban) landscape with Japan’s tallest skyscraper.
photo © Sadao Hotta
The wooden frame construction spans 8.50m column-free on the upper floor over the open living, dining and kitchen area with a clear ceiling height of up to 4.50m. The wooden structure is clad with a high-quality, grey-coloured rubbing plaster and is structured by the studio window to the north and climate-friendly external shading to the south.
photo © Sadao Hotta
On the ground floor there is a reception room for guests, a Japanese bathroom, a pocket garden and the garage. The central staircase leads to the introverted roof terrace.
photos © Sadao Hotta
Haus O in Osaka, Japan – Building Information
Architect: Peter Ruge Architekten
Client: private
Prof. Peter Ruge, Kayoko Uchiyama, Suguru Fujiyama
Local Architect: Soichi Yoshida Architects
Structural Engineering: New Constructor’s Network Co., Ltd.
General Contractor: Masaki Construction Company
photo © Sadao Hotta
Location: Abeno-ku, Osaka, Japan
Brief New construction of a detached house in hybrid construction as an energy-efficient house
Scope of services Design planning, execution planning, artistic site supervision, HOAI phases 2, 3, 5
Size GFA: 199 sqm
Duration: 2019 – 2020
Completion: 2020
photo © Sadao Hotta
Photography: Sadao Hotta and REM
Haus O, Abeno-ku Osaka images / information received 160321
Location: Abeno-ku, Osaka, Kansai Region, island of Honshu, Japan, East Asia
Osaka Buildings
Buildings in Osaka, Kansai Region, island of Honshu
House in Matsuyacho, Osaka
Design: Shogo Aratani Architect & Associates
photo : Shigeo Ogawa
House in Matsuyacho
Kakko House, Osaka
Architect: YYAA
photo : Keishiro Yamada
Kakko House in Osaka
House in Senri, Suita, Osaka
Shogo Iwata
photograph : Nagaishi Hidehiko
House in Senri
House F
Architect: Kenji Architectural Studio
photograph : Takumi Ota
House F – Osaka Residence
N strips Residence
Architect: Jun Murata / JAM
photograph : Jun Murata / JAM
N strips Residence Osaka
Japanese Architecture
Japanese Architecture Design – chronological list
Japanese Architecture – Selection
Japanese Architect
Japanese Office Buildings
Contemporary Houses : Designs + Images from around the world
Comments / photos for the Haus O, Abeno-ku Osaka – New Japanese Hotel Architecture page welcome
Website: Osaka
The post Haus O, Abeno-ku Osaka appeared first on e-architect.
0 notes
Text
Inside Estudio

‘Centenario de los estudios Paramount’, Días de Cine, RTVE, VE.

'The legend of Hammer mummies', Donald Fearney, 2013, VO.
'The legend of Hammer vampires', Don Fearney, Jim Groom, 2008, VO.
'Hammer. The studio that dripped blood!', David Thompson, 1987, VO.
‘A history of horror with Mark Gatiss: Capítulo 2. Home counties horror’, John Das, Rachel Jardine, 2010, VO.
Sobre la Hammer en el renacimiento de la mano de Peter Cushing, Christopher Lee y otros nombres del terror.
'The world of Hammer', Robert Sidaway, 1990/94, VOSE.
1. ‘Hammer stars: Peter Cushing’.
2. ‘Dracula & the undead’.
3. ‘Lands before time’.
4. ‘Vamp’.
5. ‘Wicked women’.
6. 'Trials of war'.
7. ‘Sci-Fi'.
8. 'Mummies, werewolves & the living dead'.
9. 'Chiller'.
10. ‘The curse of Frankenstein’.
11. ‘Hammer stars: Christopher Lee’.
12. ‘Hammer’.
13. 'Costumers'.

‘Centenario de Universal Studios’, Días de Cine, RTVE, VE.

'MGM. Cuando el león ruge' ('When the lion roars'), VE.

'The last moguls', Christopher Sykes, Omnibus, BBC, 1986, VO, SE en YouTube.
Trata sobre los Go-Go boys israelís Menahem Golan y Yoram Globus en el apogeo de su carrera cuando todo el mundo estaba trabajando para Cannon Films.
youtube
'Menahem Golan on Shooting Versace', VO.
youtube

'Electric boogaloo: La loca historia de Cannon Films', ‘Electric boogaloo: The wild, untold story of Cannon Films’, Mark Hartley, 2014, VOSE.
Un pequeño apunte sobre Menahem y sus varios apellidos ya que siempre hubo un poco de confusión; Menahem Globus y Menahem Golan nunca fueron hermanos y en realidad se trató de la misma persona: Menahem Globus cuando era pequeño cambió su apellido por el de Golan. Por otra parte Yoram Globus tampoco era su hermano, era su primo y socio.
Sobre la Cannon Films, la creencia de que ambos la fundaron es errónea ya que en realidad la compraron en EEUU.
Con el tiempo todo hemos visto lo que ocurrió, producciones malas, otras peores, bastantes regulares, alguna infumable y por en medio alguna medio aceptable. Aún así todos hemos sido Go-Go boys, hemos visto sus películas, e incluso con la peor hemos pasado un rato.
En el pasado Festival de Cannes se programó el documental sobre la vida de Menahem Golan, lógicamente también sobre la de Yoram Globus, y unos meses más tarde, en agosto, Golan falleció en su país natal, Israel, por una parada cardiorespiratoria.
Presenta una cinefilia sin complejos, descaro y dos grandes cerebros, el de Menahem Golam y Yoram Globus, analizando las demenciales estrategias publicitarias con que la productora sacudió los cimientos de Hollywood sin la ayuda de un buen contable.
'The Go-Go boys: The inside story of Cannon Films', Hilla Medalia, 2014, VO.
★ Vídeo.

‘Warner Bros.: Una historia para el recuerdo’ ('You must remeber this: The Warner Bros. story’), Richard Schickel, 2008, VO.
Documental con cinco horas de duración en una producción de Lorac asociada a la Warner Bros. Entertainment, que presenta un recorrido de 85 años dentro del legado de la Warner Bros.
El galardonado cineasta y crítico Richard Schickel es su director, guionista y productor, y Clint Eastwood el productor ejecutivo y narrador. Se estrenó a nivel nacional en 2008.

'Amicus inside the Fear Factory', 2003, VO.

‘Hollywood the golden years: The RKO story', 1987–, VO.
'Movies that mess with the studio logo', VO.
youtube
'Restaurando los clásicos de la Universal', VOSE.
'Breve historia de los estudios Republic', VOSE.
0 notes
Photo




Internationalem Frühschoppen „… mit sechs Journalisten aus fünf Ländern“ und „angeschlossen sind …“
Die Grande Dame des Wirtschaftsjournalismus in der Bonner Republik ist tot: In der Nacht zum 10. August 2018 starb Fides Krause-Brewer im Alter von 99 Jahren.
Fides Krause-Brewer geborene Hofer (* 1. August 1919 in München; † in der Nacht zum 10. August 2018 in Bonn) war eine deutsche Fernsehjournalistin, die vor allem für Wirtschaftssendungen im Zweiten Deutschen Fernsehen (ZDF) verantwortlich zeichnete.
Von 1962 bis 1986 prägte sie als Korrespondentin für Wirtschafts- und Sozialpolitik die ZDF-Berichterstattung aus dem Bonner Regierungsviertel. Im Jahre 1962 wurde sie Bonner Korrespondentin des ZDF. Sie wirkte auch in Werner Höfers Internationalem Frühschoppen mit.
ZDF-Chefredakteur Peter Frey: "Mit Sachverstand und Selbstbewusstsein begegnete Fides Krause-Brewer den Politikern der noch jungen Bundesrepublik. Sie konnte erklären, wie die soziale Marktwirtschaft funktioniert und wurde für das Publikum zur glaubwürdigen Autorität unter den Bonner Berichterstattern."
Der Internationale Frühschoppen war eine von Werner Höfer moderierte Diskussionsrunde des Westdeutschen Rundfunks. Sie wurde ab dem 6. Januar 1952 sonntagmittags im Hörfunkprogramm gesendet und war ab 30. August 1953 zusätzlich auch im Deutschen Fernsehen live zu sehen. Im Dezember 1987 wurde die Sendung eingestellt. Im Oktober 2002 wurde die Sendung neu aufgelegt und läuft seitdem auf Phoenix unter Leitung verschiedener Phoenix-Moderatoren sonntagmittags immer dann, wenn die Sendung Presseclub im Ersten ausfällt.
Die Gäste von Höfer waren stets internationale Journalisten aus jeweils verschiedenen Ländern, die aktuelle Themen der Politik und des Weltgeschehens diskutierten. Werner Höfer war die zentrale Figur, er eröffnete, leitete und schloss die Diskussionsrunde.
Im August 1961 erreichte die Journalisten, die sich gerade auf den Frühschoppen vorbereiteten, die Meldung vom Bau der Berliner Mauer. In der Diskussionsrunde beschäftigte man sich dann mit den aktuellen Entwicklungen während des Baus.
Am 21. März 1971 kam zur 1000. Sendung der damalige Bundeskanzler Willy Brandt ins Studio und gratulierte persönlich.
Am 4. Januar 1976 saß Höfer, der gerade auf Sylt Urlaub machte, dort wegen des Capella-Orkans fest. Benannt ist der Sturm nach dem Schiff Capella aus Rostock, das vor der niederländischen Küste mit 11 Mann Besatzung sank. Er moderierte die Sendung telefonisch von Sylt aus.
Sein Moderationsstil wurde in der zeitgenössischen Presse zuweilen als autoritär und selbstgefällig kritisiert, wobei er auch abrupte Themenwechsel nicht scheute und etwa ein Drittel der Redezeit für sich beanspruchte.
Nach den Diskussionsrunden durften die Zuschauer per Telefon Fragen an die Gäste stellen. Die Sendung war prägend für das sonntägliche Fernsehritual in der Bundesrepublik Deutschland in den 1960er und 1970er Jahren.
Häufig zu Gast waren Julia Dingwort-Nusseck, Sebastian Haffner, Fides Krause-Brewer, Roshan Dhunjibhoy, Alfred Grosser, Hilde Purwin, Adolph Rastén, Stéphane Roussel, Gerd Ruge, Henri Nannen, Nikolai Sergejewitsch Portugalow, Don F. Jordan, Peter Scholl-Latour, Jens Feddersen, Rudolf Augstein oder Basil Mathiopoulos.
Peter Roman Scholl-Latour (* 9. März 1924 in Bochum als Peter Scholl; † 16. August 2014 in Rhöndorf; Latour war der Mädchenname seiner Urgroßmutter väterlicherseits) war ein deutsch-französischer Journalist und Publizist.
Angekündigt wurde die Sendung üblicherweise von Egon Hoegen. Standardformulierungen waren „… mit sechs Journalisten aus fünf Ländern“ und „angeschlossen sind …“, worauf eine Aufzählung der angeschlossenen Rundfunkstationen folgte, zum Beispiel der Schweizer Telefonrundspruch. Die Fernsehserie gilt mit ihren durchgehend hohen Einschaltquoten als eine der erfolgreichsten Fernsehproduktionen in den deutschen Massenmedien. Die Serie hatte in anderen Ländern keine Parallelen; amerikanische Versuche, das Format zu übernehmen, scheiterten im November 1970.
Bereits 1963 sah sich das Zweite Deutsche Fernsehen gehalten, der Sendung etwas entgegenzusetzen. Unter der Moderation von Reinhard Appel ging die Diskussionsrunde Journalisten fragen – Politiker antworten ab 25. April 1963 auf Sendung. Diese sogenannte Appel-Runde konnte jedoch nie die Einschaltquoten des Frühschoppens erreichen und wurde 1991 endgültig abgesetzt.
Ab dem 8. Dezember 1963 versuchte Karl-Eduard von Schnitzler in der DDR mit der Sendung Sonntagsgespräch des Deutschlandsenders zur gleichen Sendezeit ein Pendant zur populären allsonntäglichen Diskussionsrunde auch im Deutschen Fernsehfunk zu schaffen.
Das Nachrichtenmagazin Der Spiegel hatte im Dezember 1987 aufgedeckt, dass Höfer am 20. September 1943 in Ausgabe 225 des Berliner 12 Uhr-Blattes einen Artikel Künstler – Beispiel und Vorbild verfasst hatte, in welchem er die Hinrichtung des – namentlich nicht genannten – Pianisten Karlrobert Kreiten am 8. September 1943 gerechtfertigt hatte. Höfer lehnte die Verantwortung für den Artikel ab – andere hätten die entscheidenden Passagen hineinredigiert; dennoch wurde die Sendung umgehend am 20. Dezember 1987 letztmals mit Höfer ausgestrahlt und aus „Kostengründen“ vorerst eingestellt. Die Nachfolge trat bereits am 27. Dezember 1987 der Presseclub an, der einem ähnlichen Ablaufschema folgt, aber seinen Schwerpunkt mehr auf deutsche Themen mit deutschen Journalisten legt.
Wenn heute der Presseclub ausschließlich auf dem Nachrichtenkanal Phoenix ausgestrahlt wird, weil die ARD aktuellen Sportübertragungen den Vorzug gibt, firmiert er unter dem alten Namen Internationaler Frühschoppen und hat Journalisten aus mehreren Ländern zu Gast.
0 notes
Text
Center for Community Learning
Design Of Non-Formal Teaching&Learning Spaces, Alternative To Traditional Schools
Dessau Institute of Architecture Masters Programme
Studio Peter Ruge - Learning @ Teaching
Sevcan Pazi - Center for Community Learning
This thesis indicates out-of-school learning spaces to address the limitations of traditional, in-school, and formal learning contexts. These spaces aim to foster voluntary engagement from people of all ages and backgrounds, with no restrictions. The fundamental goal of this research is to create non-traditional and flexible learning environments that foster creativity, critical thinking, and lifelong learning. By combining non-formal and informal learning methodologies, these after-school learning spaces will offer individuals the knowledge and skills needed to flourish in today’s rapidly changing world.
Despite considerable changes in the education system throughout time, the dominant teacher-centred paradigm persists, encouraging conformity rather than individual interests. The proposed out-of-school learning spaces would provide individuals with a varied range of learning opportunities adapted to their specific needs and interests by merging non-formal and informal learning approaches. Furthermore, sustainable materials and construction practices will be employed to create environmentally responsible and efficient learning spaces. Community centres will function as vital hubs for these after-school learning environments, assuring accessibility for economically disadvantaged populations and encouraging community involvement.
This thesis aims to develop an integrated approach to lifetime learning that recognizes the value of both formal and informal education. Individuals will be able to engage in self-directed and collaborative learning experiences that promote personal growth and community building as a result of the design of out-of-school learning spaces. This project aims to establish a more inclusive and powerful educational landscape by redefining the learning environment beyond the limits of traditional institutions.


#dessau institute of architecture#Dessau Institute of Architecture Masters Programme#Master Thesis#dia#DIA Masters Programme#Studio Peter Ruge#sustainability
0 notes
Text
A school for visually impaired children
Creating an inclusive educational space.
Dessau Institute of Architecture Masters Programme
Studio Peter Ruge - Learning @ Teaching
Paola Janneth Castillo González - A school for visually impaired children
This thesis aims to improve the teaching and learning experience for visually impaired individuals by designing inclusive educational spaces that reduce segregation and increase accessibility. Through research and analysis of existing case references, the study highlights the importance and need for inclusive design in the context of visual impairment. The study also examines the issues related to inclusive design and the specific accessibility and orientation criteria that should
be considered when designing educational spaces for visually impaired individuals. The final design proposal is based on the findings and recommendations of the study and aims to provide a model for inclusive educational spaces. Overall, this thesis emphasizes the importance of inclusive educational spaces and provides a framework for creating accessible and empowering environments for people with visual disabilities.
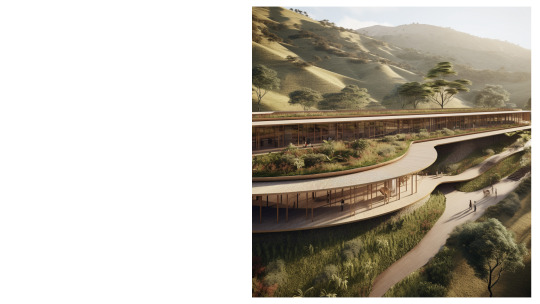
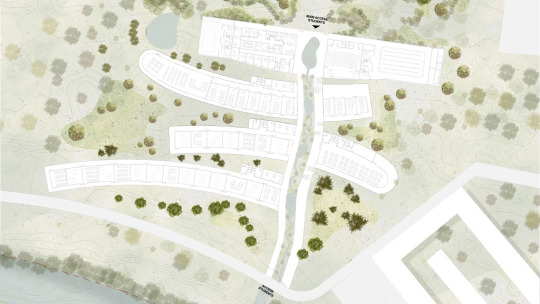
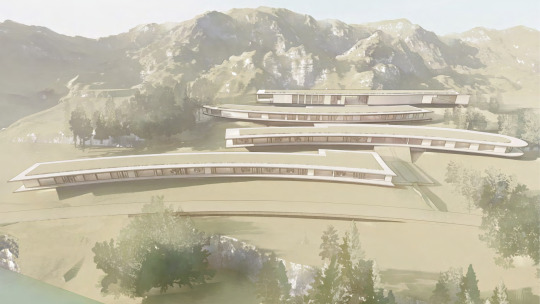


#dessau institute of architecture#Dessau Institute of Architecture Masters Programme#Master Thesis#dia#DIA Masters Programme#Studio Peter Ruge#sustainability
0 notes
Text
Melody of Learning
Designing an Elementary school based on Music Education
Dessau Institute of Architecture Masters Programme
Studio Peter Ruge - Melody of Learning
Negar Amouei - From Grey to Green
Music education is often considered a crucial aspect of cultural and intellectual development of children, as it allows them to access and participate in the cultural and artistic expression that music provides. Despite the positive and significant aspects of music education, it seems there are challenges and gaps in this area. One of the major barriers is the lack of dedicated spaces for music instruction for children. Dedicated spaces that are designed with quality and standards suitable for children and are flexible enough to stimulate their creativity.
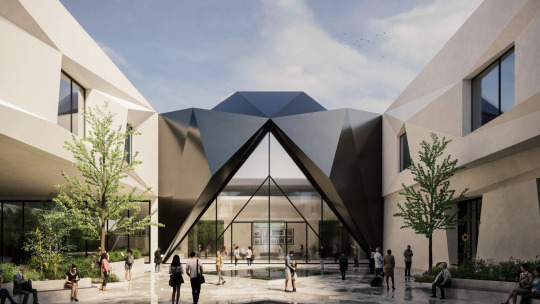
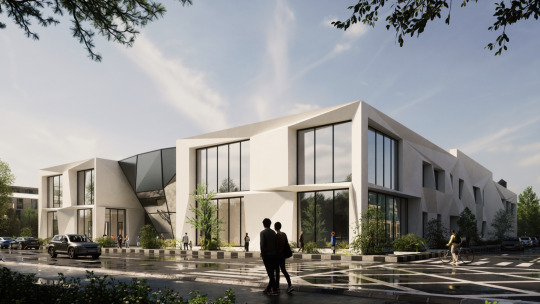
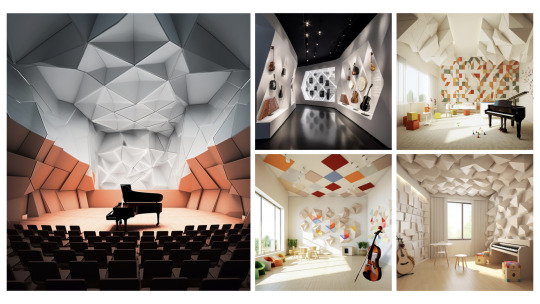
The purpose of this study is to first examine the need for spaces for music education, as well as the potential benefits that such spaces can provide. At the next level, it is to present a proposal for designing a public school for children with a focus on music education to address these challenges and gaps in the education system.
#dessau institute of architecture#Dessau Institute of Architecture Masters Programme#Master Thesis#dia#DIA Masters Programme#Studio Peter Ruge#sustainability
0 notes
Text
Towards inclusive learning design model:
The Autism-Friendly School
Dessau Institute of Architecture Masters Programme
Studio Peter Ruge - Learning @ Teaching
Lek Yuen Ng - Towards inclusive learning design model: the Autism-Friendly School
The ability to think critically is one of the many benefits of an educa- tion. Education is important both for its own sake and for preparing people to be contributing members of society.
While many advancements have been made in recent years to help those with visible disabilities (such as those affecting sight or mobility) access and succeed in mainstream educational settings, those with invisible (or “hidden”) disabilities continue to face substantial obstacles. Arguments have been made that the German school system isn’t prepared to offer autistic students an inclusive education and that the current approach prioritises including autistic students in regular classrooms over modifying the curriculum or the classroom environment to meet their needs. Is our educational built environment preventing autism inclusion?
The thesis starts with a discussion of how schools can better accommodate the unique psychological and physical requirements of students with Autism Spectrum Disorders (ASD). Three contemporary educational buildings are analysed based on a research-based framework, and the evolution of school architecture is surveyed in general terms. Analysis of the site’s overall context is the second step. At last, the thesis question is refined by proposing a design proposal based on research and analysis that suggests a paradigm for individualised learning to facilitate true inclusion in an Autism-Friendly School.


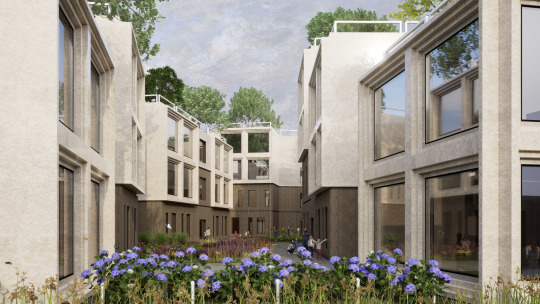
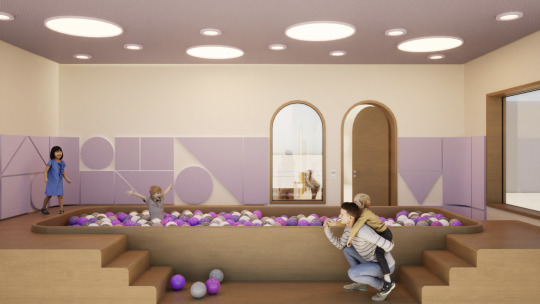
#dessau institute of architecture#Dessau Institute of Architecture Masters Programme#Master Thesis#dia#DIA Masters Programme#Studio Peter Ruge#sustainability
0 notes
Text
Learning and Technology
Architecture as a tool to reshape future learning
Dessau Institute of Architecture Masters Programme
Studio Peter Ruge - Learning @ Teaching
Laila Malil - Learning and Technology
This research paper aims to highlight the importance of technology in education the effectiveness of applying modern technologies to the current education system, and how our current educational systems are outdated and must be modernized to become more effective. The paper also highlights the difference between formal and informal learning spaces and the potential behind those spaces to alter our current way of learning and affect the learner's academic performance.
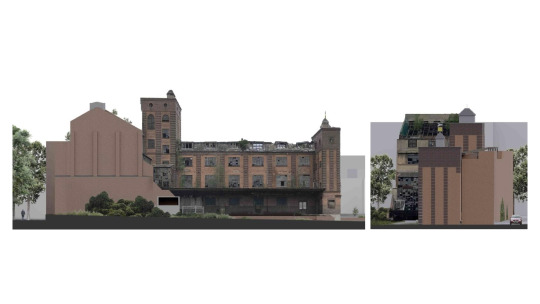
The paper took Anhalt University of Applied Sciences as an example by evaluating the students’ opinions on which the university is supporting technology learning and providing chances for more up-to-date learning ability, it also evaluated the students’ statisfactary level related to the current learning spaces. The paper also discusses the importance of adaptively reusing abandoned structures instead of concrete jungles to point out the importance of those spaces and educate both students and the community about the importance of this process. As a result of all the research aspects above, the paper proposes a technology-friendly learning centre for the students of Anhalt University in the heart of the city of Dessau, by adaptively reusing an old building in the city centre to become a focal point for both students and local community.
#dessau institute of architecture#Dessau Institute of Architecture Masters Programme#Master Thesis#dia#DIA Masters Programme#Studio Peter Ruge#sustainability
0 notes
Text
Thriving Montessori School
A more optimised educational model for today by considering the phenomenon of the last century in a historical perspective
Dessau Institute of Architecture Masters Programme
Studio Peter Ruge - Learning @ Teaching
Erman Aydin - Thriving Montessori School
By putting the events of the previous century in historical context, Thriving Montessori School hopes to create an educational model that is more suited for today.
A lot of times, the history of educational facilities is written as an architectural background, highlighting notable architects and structures. However, the underlying philosophy of schooling has a similar impact on building typologies as much as technological development. In the last century, many different ideas have been developed against classical education, notably the Montessori method.
This review focuses mainly on Montessori education and how it can be developed and used more actively today. In this context, it refers to historical references and educational structures. In this way, it will be witnessed how both architecture education and the ideas on education affect architecture.
The Montessori programme is presented as a more optimised educational model within a new educational structure, taking into account case studies, historical references and the Prussian educational model. In this way, various design criteria have been proposed and a school programme has been reached. However, this study is interested in only the first phase of the thesis process, the research before the project proposal, and the design studies in accordance with the developed school programme and the selected site will continue as the second phase in the following semester.
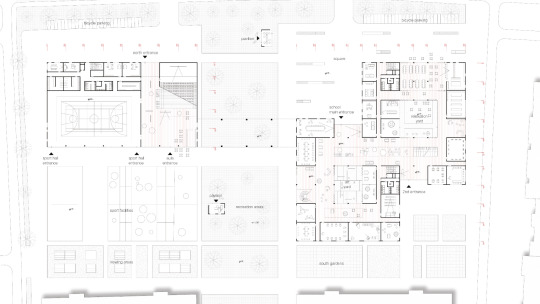
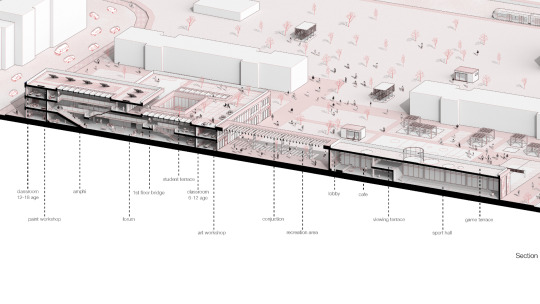
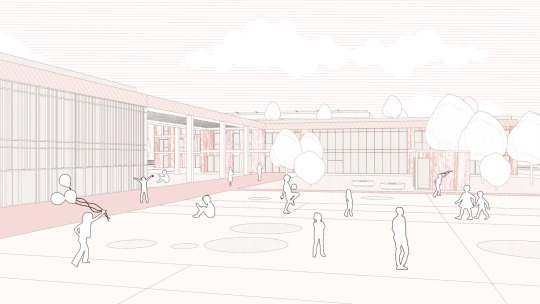

#dessau institute of architecture#Dessau Institute of Architecture Masters Programme#Master Thesis#dia#DIA Masters Programme#Studio Peter Ruge#sustainability
1 note
·
View note
Text
The Ability Centre
Designing a Model of a Learning Centre for Mentally Disabled People and their Families
Dessau Institute of Architecture Masters Programme
Studio Peter Ruge - Learning @ Teaching
Elif Sena Sezek - The Ability Centre
Education has been one of the most important factors in the mental and behavioural department of a person from past to present. How much of the information we can use is influenced by our physical and mental capabilities, teaching methodologies, and the environment's impact on the students. Learning also enables us to identify and maximize our potential.
Since education cannot be perceived in the same way by everyone, it is decided to study its effect on people who do not have as mental health and mental talents as the general population. How does learning affect people with mental disabilities, and can this effect be considered independent of space and environment.
The purpose of this thesis was to apply psychological and spatial research to provide architectural solutions to these problems that negatively affect the lives of mentally disabled people and their families. Despite their daily struggles, I wondered what the right education, one of their most basic needs, could do for them.


#dessau institute of architecture#Dessau Institute of Architecture Masters Programme#Master Thesis#dia#DIA Masters Programme#Studio Peter Ruge#sustainability
0 notes
Text
Future Learning
Architecture as a Learning and Teaching tool
Dessau Institute of Architecture Masters Programme
Studio Peter Ruge - Learning @ Teaching
Dije Këqiku - Future Learning
The process of learning and teaching is changing every day. This process of change is accompanied by architecture all along. To understand how the future of education will be, this research is an analysis of the past, the evolution of schools over the years, and the close connection of architecture with the process of learning and teaching as a tool to create suitable spaces in the future. The purpose of this research is to investigate how open-air schools or forest schools have functioned over the years and how can they, as a typology, be suitable solutions for future learning and teaching spaces, considering the connection of architecture with nature.



#dessau institute of architecture#Dessau Institute of Architecture Masters Programme#Master Thesis#dia#DIA Masters Programme#Studio Peter Ruge#sustainability#Future learning
0 notes
Text
Future Learning Spaces
AI empowered spaces
Dessau Institute of Architecture Masters Programme
Studio Peter Ruge - Learning @ Teaching
Dhruv Ahuja- Future Learning Spaces
As time progresses, technology will undoubtedly become more integral to every facet of human life, including education. There is a possibility that introducing technology into classrooms may revolutionise education for both students and educators. The COVID-19 epidemic boosted the pace at which schools adopted technology, drawing attention to the benefits and drawbacks of using technology in the classroom. This article is an attempt to answer that question by investigating current and future trends, new models, and established best practises in technology-enhanced education. The possible advantages and disadvantages of using technology in the classroom will be discussed, as well as a general review of the present status of educational technology. The study will also emphasise crucial factors for policymakers and educators as they strive to incorporate technology in schools, and it will analyse the effects that technology has on teachers, students, and other stakeholders in education. The ultimate goal of this article is to present a critical examination of the role of technology in the future of education and to provide insights into how technology might be used to build more efficient, equitable, and interesting learning environments for students and reducing the disparity of resources among the rural and urban areas.



In this paper, the main motive is to discuss the future of learning spaces and teaching, it is important to under- stand the upcoming technological advancements in the field of augmented reality, virtual reality and artificial intelligence for creating a need for cyber-urban education encubator for India.
#dessau institute of architecture#Dessau Institute of Architecture Masters Programme#Master Thesis#dia#DIA Masters Programme#Studio Peter Ruge#sustainability#Vimeo#AI#future space#cyber
0 notes
Text
Deaf Space
Architecture for the Hearing Impaired : A bridge between 2 Worlds
Dessau Institute of Architecture Masters Programme
Studio Peter Ruge - Learning @ Teaching
Daven Milana Anak Jim - Deaf Space
The deaf community lives in a world with many senses, and their primary means of spatial awareness and orientation are vision and touch. The deaf, on the other hand, are unable to respond to the many challenges posed by our built environment.
The Malaysian deaf community's well-being has been poorly documented. However, previous studies have shown that deaf people have worse psychological health than hearing people (Fellinger et al., 2012). The hearing-impaired often had a lower quality of life and higher rates of depression, anxiety attacks, insomnia, and emotional distress than the general population (Fellinger et al., 2005; Kvam and co., 2006; et al., Werngren-Elgström 2003). As a result, research into this vulnerable group ought to receive greater focus.
According to the fundamental idea of social sustainability, deaf people have much less social interaction and participation in society than hearing people do, making social equity uneven. The space around architecture, which frequently emphasizes rather than minimizes opportunities for social interaction, is to blame for this inequality.
The development of the design principles for deaf spaces provides important guidelines and an understanding of how the deaf community and hearing people can be accommodated in spaces, thereby establishing a connection between the hearing world and the deaf community.




The Deaf-Inclusive Community Center aims to create a welcoming and inclusive space specifically designed to cater to the needs of the deaf community in Malaysia. This architectural design statement outlines our commitment to accessibility, communication, and sensory integration, ensuring that the center provides an empowering environment for deaf individuals to gather, interact, and thrive.
#dessau institute of architecture#Dessau Institute of Architecture Masters Programme#Master Thesis#dia#DIA Masters Programme#Studio Peter Ruge#sustainability#Vimeo#deaf space#community centre
0 notes
Text
Farm the City: Agro-Learning Centre
A solution to create an awareness of food security and produce food internally in the city.
Dessau Institute of Architecture Masters Programme
Studio Peter Ruge - Learning @ Teaching
The world population is continually increasing and will reach 9.8 billion by 2050. The current challenge to the world food supply chain poses a complex problem. Since more people will be living in cities by 2050, there will be a greater need for food production from farmland. However, due to urbanisation and global warming, fewer farmable lands may be available globally. Cities will need to produce their food in the future to react to the demand caused by increasing population to prevent future global famines and expensive food costs. Modern high- tech indoor farming systems are widely available and becoming more and more prevalent now a day. It dramatically expands the possibility of indoor food production in the cities.
This research will also study the existing farming practices, farming technology, and the potential impact of farming on the environment and neighbourhood through data collection and precedent studies to provide an architectural solution to the food crisis and urban issues that are happening now and in the future. The proposed project is an Agro-Learning Centre built in the city to reduce the physical gap between people and their food. This project will use both traditional soil-based and modern farming methods, such as hydroponic and aquaponic farming systems, which can produce more food in less time, with less land, low maintenance, and with less energy and water used.
Its initiative not only intends to grow more food inside the city, but it also wants to educate people about food, create awareness of food security, and improve their eating habits. It is also an oasis for leisure and relaxation, integrating food production into conversations about urban living and motivating people to become involved in agriculture.



#dessau institute of architecture#Dessau Institute of Architecture Masters Programme#Master Thesis#dia#DIA Masters Programme#Studio Peter Ruge#sustainability#Vimeo#agroculture
0 notes