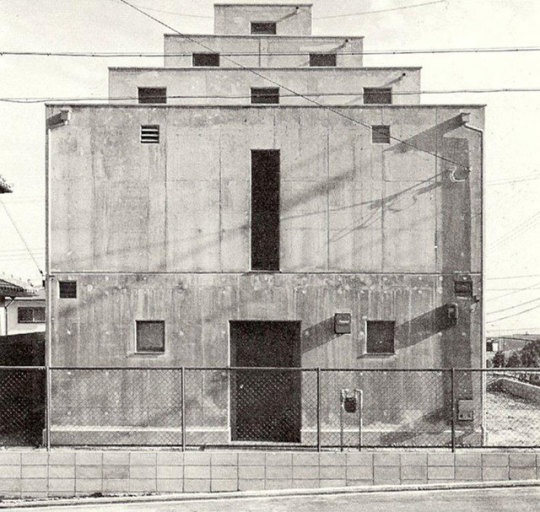#Toyokazu Watanabe
Text
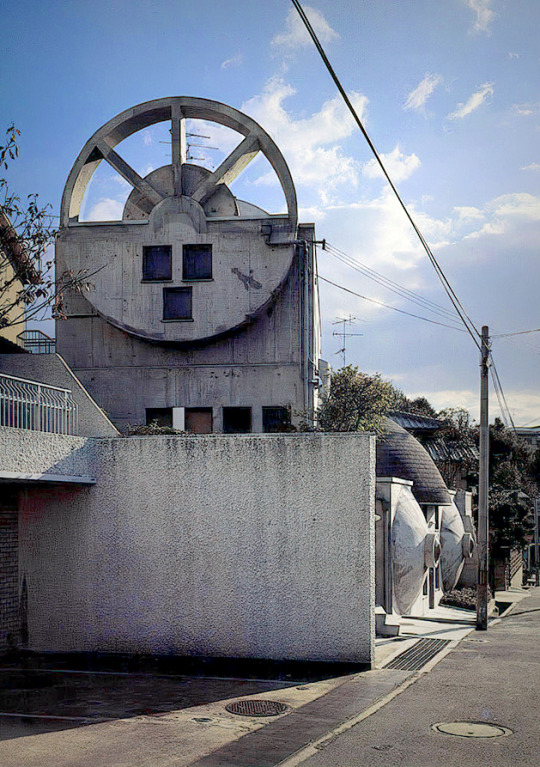


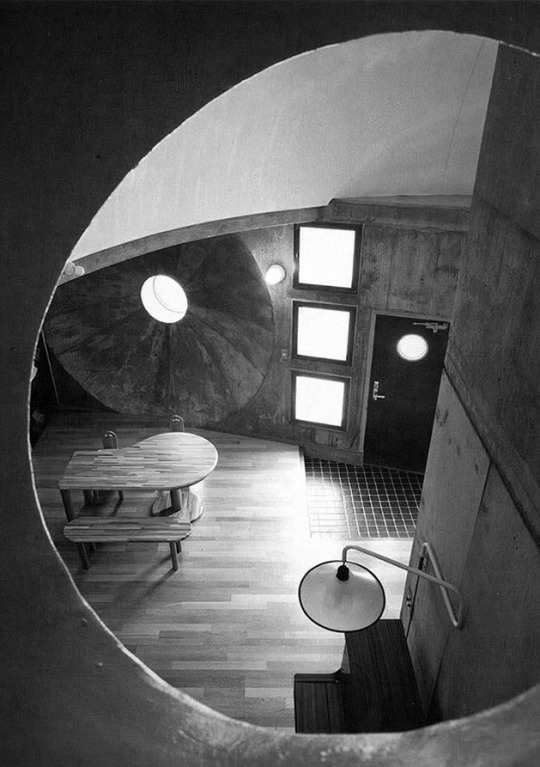

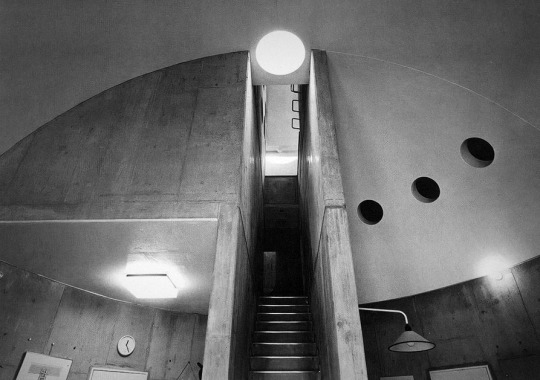
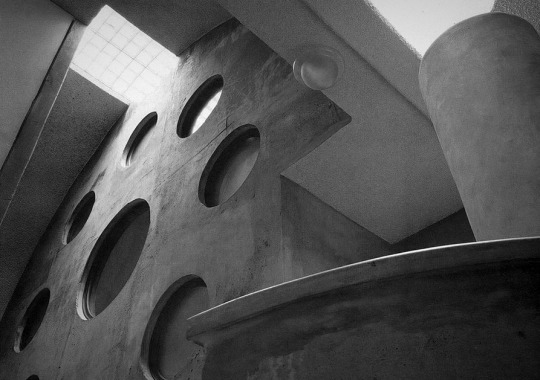
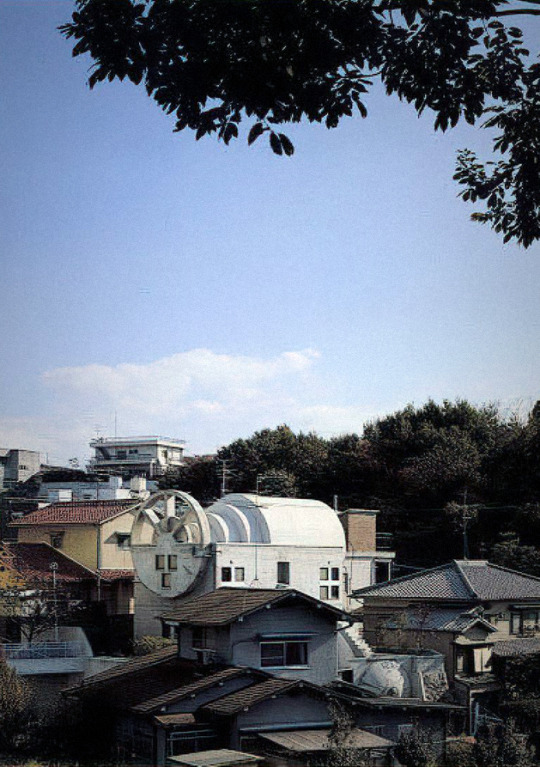
1124. Toyokazu Watanabe /// Oppai House (Toguchi House) /// Hirakata, Osaka, Japan /// 1982-84
OfHouses presents: Japanese Fields OfHouses, part IV.
(Photos: © Mitsuo Matsuoka. Source: ‘Jutakutokushu’ 02/1986.)
—
This project will be published in our upcoming book: ’Japanese Fields | OfHouses.’
#Fields4#Toyokazu Watanabe#japan#80s#ofhouses#oldforgottenhouses#www.ofhouses.com#thecollectionofhouses#japanesefieldsofhouses
188 notes
·
View notes
Text


Nakauchi House, by Toyokazu Watanabe. 1980
Scan
115 notes
·
View notes
Photo
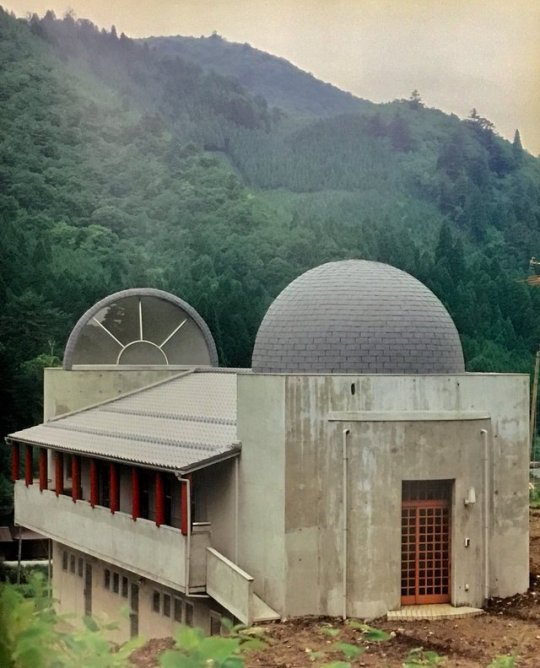





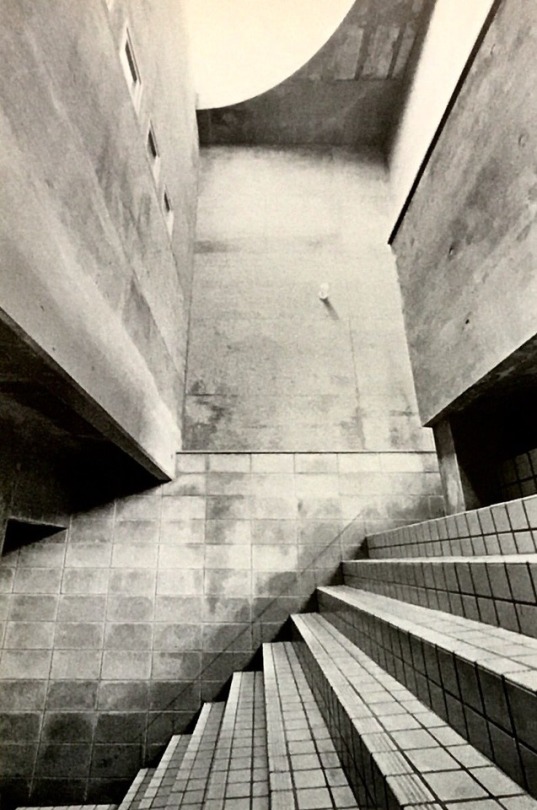
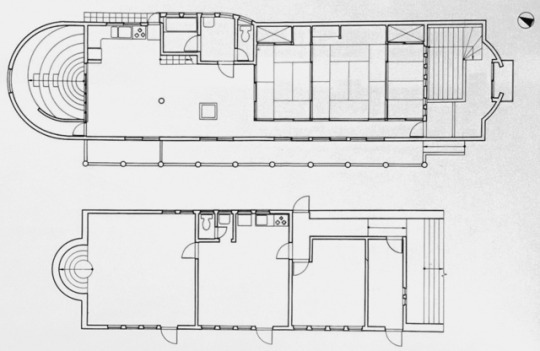
Toyokazu Watanabe
1978, I House
549 notes
·
View notes
Photo


While the basic mechanical structure of Super Mario Party is largely intact in comparison to previous entries in the series, a major innovation comes in the form of the ability for the player to use character-specific dice in addition to the standard six-sided one. Each of these dice provide unique benefits, ranging from providing coins, more reliable rolls, or even super high-risk, high-reward rolls. What makes this system shine the most, however, is how it interacts with the ally system the player can make use of. Similar to items, the player can acquire allies that provide them with either A) the ability to use their dice instead of their own, or B) add an additional 1 or 2 to their final roll.
#super mario party#nd cube#nintendo#shuichiro nishiya#toshiaki suzuki#toyokazu nonaka#kenji kikuchi#keisuke kerasaki#atsushi ikeda#tatsumitsu watanabe#2018#tiny design#game design
19 notes
·
View notes
Photo

Toyokazu Watanabe’s Kamo Culture Hall, 1994.
98 notes
·
View notes
Photo
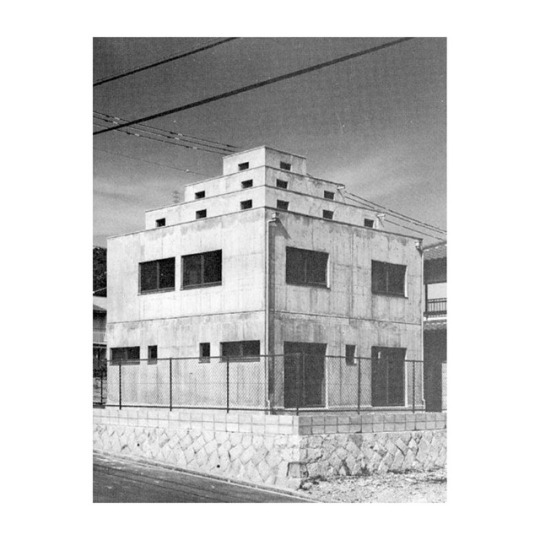
Toyokazu Watanabe | Nakano House (Standard House 001) | Takarazuka, Hyogo, Japan | 1979
Adolf Loos | Adof Loos, Mausoleum for Max Dvořák
5 notes
·
View notes
Text
FOMA 4: Five Concrete Pieces
The forth edition of Forgotten Masterpieces is prepared and curated by Mariabruna Fabrizi and Fosco Lucarelli. Sharing this five extraordinary buildings with us from their magnificent world of SOCKS.
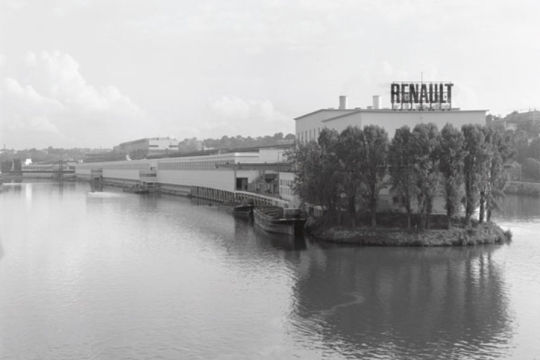
The building on the industrialized island on the Seine. | Photo via Usine Nouvelle
The selected works rely on concrete structures. They all reveal original solutions in the conception of the structural system and/or in the formal output of the building, resulting in a collection of unusual forms related to very different uses.
The Île Seguin building, currently dismantled and progressively being transformed into a leisure and culture hub, used to be the main Renault automobiles Factory. It is positioned on an island on the river Seine, nearby Paris. Renault bought almost the whole surface of the island between 1923 and 1935 and transformed it into a multi-leveled factory, composed of several detached buildings. Two metallic bridges connected the île Seguin to the Boulogne-Billancourt factory on the North side and to the Meudon factory on the South side to assure the continuity of the production on a Taylorist chain of production at the scale of the territory.

The foundations were laid 10 m down the earth. | Photo via Ile Seguin
The Renault plant was developed over time and began to slowly coincide with the extension of the whole island, occupying its entire surface and adopting its shape with its exterior walls directly plunging into the river. The island (factory) was energetically autonomous thanks to an electric power plant that was contained in a building designed and constructed by Albert Laprade. The island hosted several testing sites, including an underground racetrack and a boarding bridge that was included in order to ship the vehicles by the river.

Cinema Airone with its design of the ovoid shape. | Photo ArchiDiAP
The Cinema Airone is a work by the rationalist architect Adalberto Libera. The design was determined both by acoustical exigences and by the perception of the observer. In order to avoid for the theater to cast shadow onto the nearby houses, the building was located seven meters below street level, so that its extrados was limited to six meters over ground. The structure consists of five metal arches anchored to ten hinges placed on reinforced concrete piers. Unfortunately, the building is today in state of decay.

The intermediate space between the outer envelope coated with aluminum and the inner side accommodated the air conditioning system. | Photo ArchiDiAP
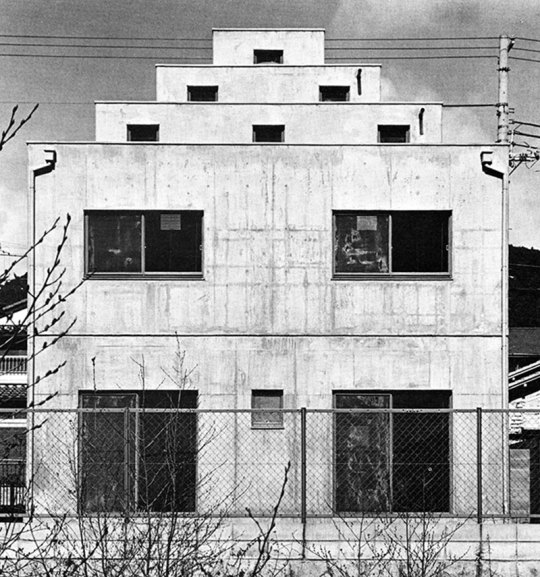
Nakano house is a reference to Loos’ project for the unbuilt Max Dvořák mausoleum.| Photo via Socks
The Nakano House by Japanese architect Toyokazu Watanabe is built in raw concrete and made by a superposition of volumes pierced with windows of different shapes, arranged to underline symmetries. The simple volume has a central square plan composed of two floors. On the ground floor are the bathroom, a bedroom and a large living room with a kitchen, above is an open space with the stepped top and light coming from above. A central block hosts the staircase. On the outside, a horizontal joint in the concrete elevation works as a string course.
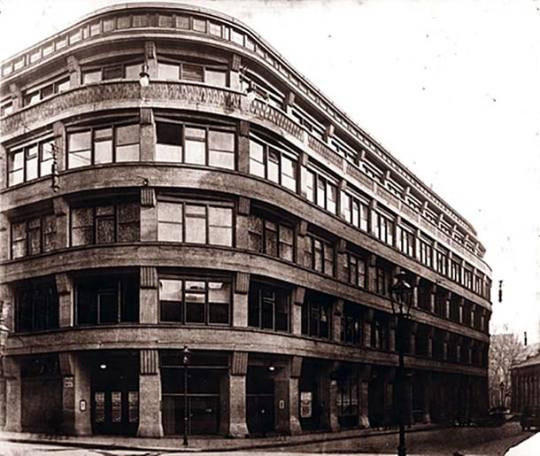
The U- shaped Office Building in Wroclaw. | Photo via Architekturzeitung
The Office Building in Wroclaw designed by Hans Poelzig is U-shaped in plan and constructed with a reinforced concrete frame structure which allowed to free floor spaces. It managed to be extremely effective in its construction, thanks to the compact shape and the employment of a repetitive frame, while still keeping expressive features in the rounded corner and the reduced decorative elements.
One of the first built works by the Argentinian Amancio Williams was the house for his father, the musician and composer Alberto. This small concrete building spans a creek on the father’s property in Mar del Plata and was called the Bridge House. A synthesis of three major geometrical gestures of the house are the curved line of the bridge, the horizontal volume of the living areas and the plane of the terrace.
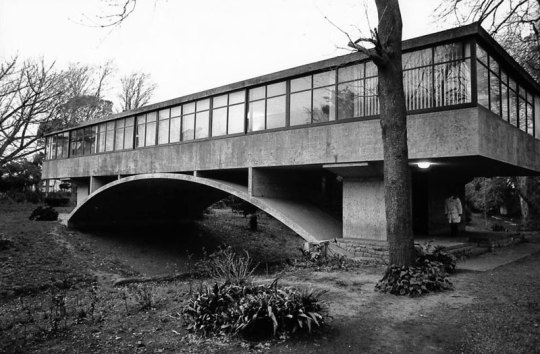
The house was designed in 1942 and it is conceived as a synthesis of three major geometrical gestures. | Photo via Socks
Since the terrain had access from only one side and was divided into two sectors by the creek, the house represented a meeting point of the land, a human artifact which harmoniously works with the existing natural conditions. The two entrances coincide with the bridge abutments, symmetrical stairs follow the bridge line and lead to the middle of the living area.

This area occupies the whole length of the house (27 meters) and is lit by a Le Corbusier horizontal window. Photo via Socks
An important aspect of the building lies in its structural conception: a truly three-dimensional construction working as a harmonious whole. Through vertical partitions, the curved element works simultaneously with the flat slab floor and with the railing beams that surround it. These beams carry the cantilever and divert the weight of the slab and the thrust of the curved element to the foundations, through gates and walls.

Reinforced concrete is the main material and it was studied in the laboratory for the necessary testing. The interiors are almost entirely built in wood boards, pre-assembled as a complete set in a carpentry workshop, then dismantled and finally reassembled on site.
vimeo
___
#FOMA 4: by Mariabruna Fabrizi and Fosco Lucarelli
Mariabruna Fabrizi (*1982) and Fosco Lucarelli (*1981) are architects from Italy. They are currently based in Paris where they have founded the architectural practice Microcities and conduct independent architectural research through their website SOCKS. They write for several magazines about architecture and cities. They teach at the Éav&t, in Marne-La-Vallée, Paris and at EPFL, Lausanne. They were the content curator of "The Form of Form" exhibition in the 2016 Lisbon Triennial.

30 notes
·
View notes
Photo
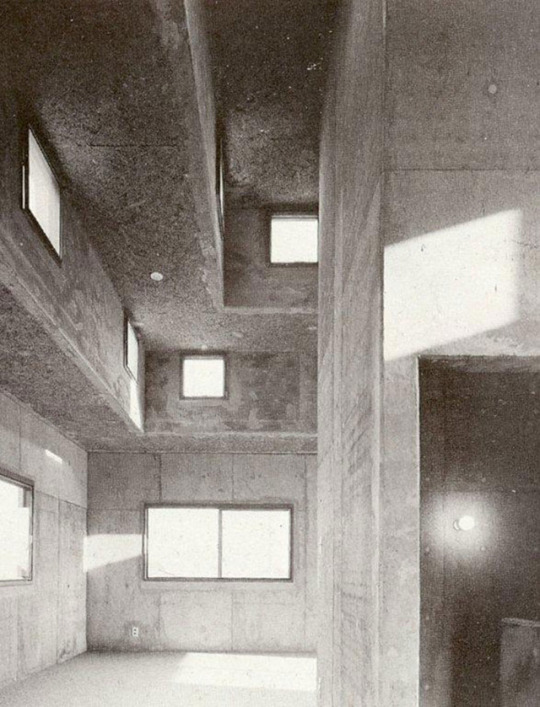
(vía A Glimpse of Post-Metabolism: Two Houses by Toyokazu Watanabe – SOCKS)
14 notes
·
View notes
Text

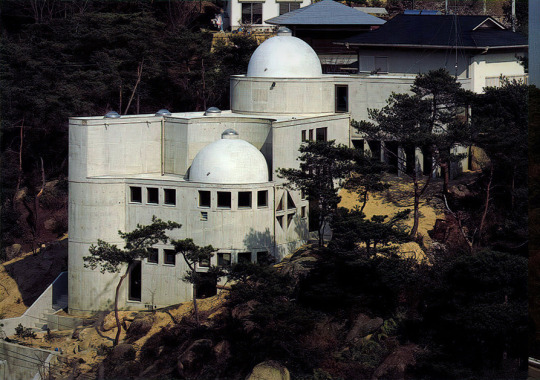
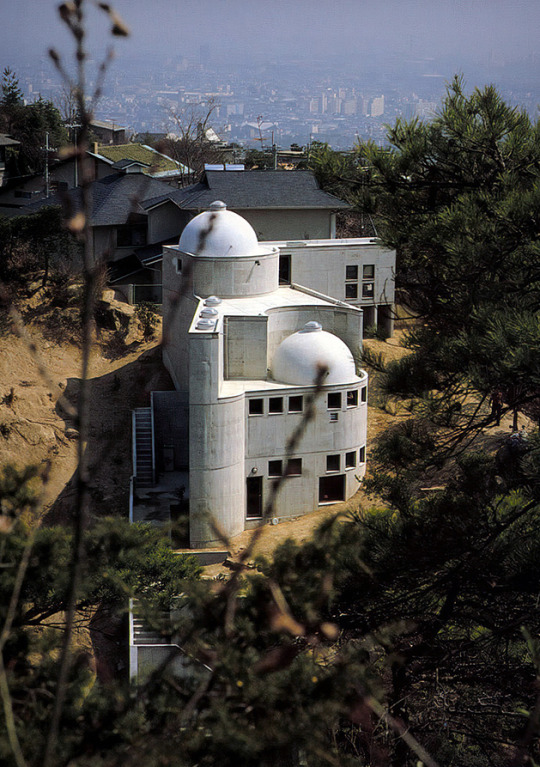



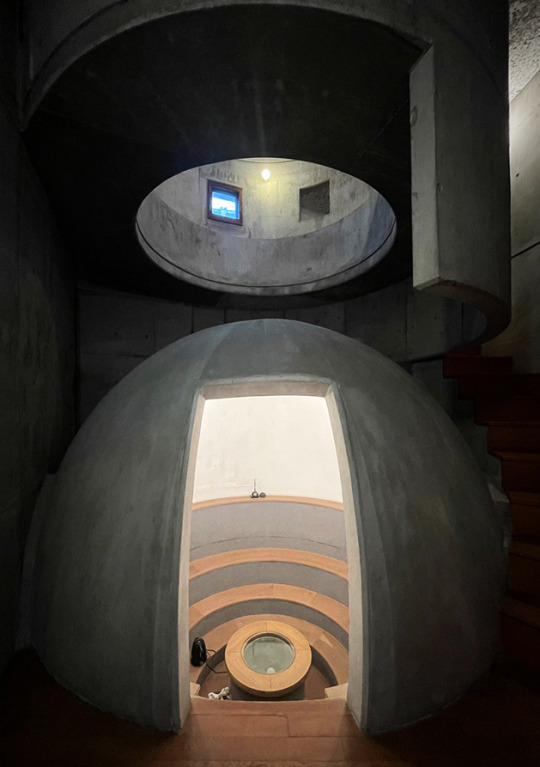

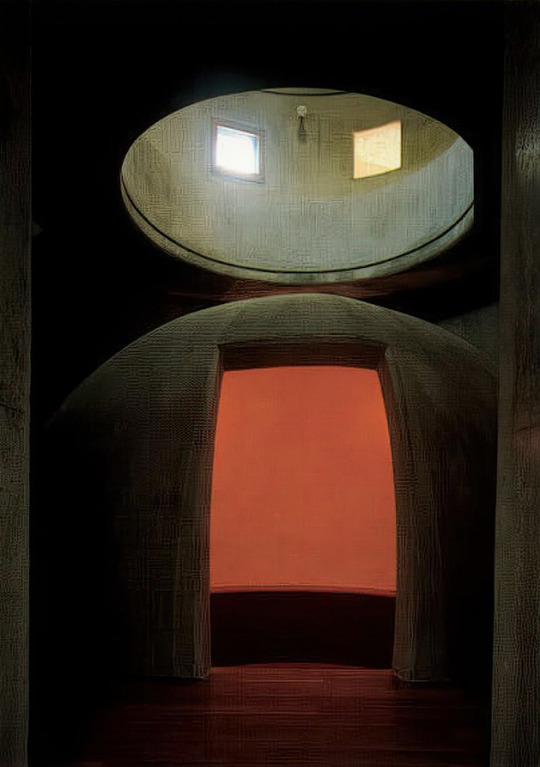

1142. Toyokazu Watanabe /// Fujita House (Temple House Chikyu-an) /// Nishinomiya, Hyogo, Japan /// 1983-87
OfHouses presents: Japanese Fields OfHouses, part VI.
(Photos: © Shinkenchiku-sha; Shogo Aratani. Source: ‘Jutakutokushu’ 06/1987.)
—
This project will be published in our upcoming book: ’Japanese Fields | OfHouses.’
#Fields6#Toyokazu Watanabe#Japan#80s#ofhouses#oldforgottenhouses#www.ofhouses.com#thecollectionofhouses#japanesefieldsofhouses
80 notes
·
View notes
Video
youtube
(via https://www.youtube.com/watch?v=mAGyQ5Rmz7o)
“きゃりーぱみゅぱみゅ / 原宿いやほい
KYARY PAMYU PAMYU / HARAJUKU IYAHOI
Produced by Yasutaka Nakata
<iTunesやApple Musicなどの音楽配信サイトで配信中!>
■iTunes
https://itunes.apple.com/album/haraju...
■Apple Music
https://itunes.apple.com/album/haraju...
<歌詞はこちら>
http://www.uta-net.com/song/221898/
<シングル収録内容>
2017年1月18 日発売
ダブルA面スプリット盤シングル
中田ヤスタカ/きゃりーぱみゅぱみゅ
Crazy Crazy (feat. Charli XCX & Kyary Pamyu Pamyu) / 原宿いやほい
WPCL-12509 ¥1,200+税
WARNER MUSIC JAPAN/unBORDE
01 中田ヤスタカ「Crazy Crazy (feat. Charli XCX & Kyary Pamyu Pamyu)」
02 中田ヤスタカ「Crazy Crazy (feat. Charli XCX & Kyary Pamyu Pamyu) -remix-」
03 きゃりーぱみゅぱみゅ「原宿いやほい」
04 きゃりーぱみゅぱみゅ「原宿いやほい -extended mix-」
<Music Video Full Crew>
Director:Hideyuki Tanaka(Framegraphics)
Director of Photography:Kazunali Tajima(MILD)
Lighting Director:HIGASIX
Production Designer:Tateo Yanagimachi / /Toshihide Sakai / Tatsuya Imai(TATEO)
Stylist:Kumiko Iijima
Hair & Make:Masayoshi Okudaira
Choreographer:Maiko
Special Equipment:Yukimitsu Kanno / Takashi Yabuki(Liberty House)
DIT:Shusuke Sekiguchi / yokoyama(McRAY)
Assistant Director & Production Manager:Takuya Kodaira(DiamondSnap)
1st Assistant Camera:Takumi Watanabe
Lighting Assistant:Hiroki Kurihara
Lighting Pro Shop : Seiji Tagawa/Ayaka Sakoyama (MAGICHAND)
Studio:Isamu Mizumura (KUROSAWA Film Studio)
Colorist:Yoshiro Kamei(Sony PCL)
Colorist assistant : Yuma Karasawa(McRAY)
Sound operator:Satoshi Niitsuma(gstaff)
Sound Mixer:Muneaki Shibuya / Haruna Inokuchi(McRAY)
Offline Editor:Mari Kobayashi(meganefilm)
Main Compositor:Takeshi Kanda(jitto)
Main CG Director:Takeshi Yoong(jitto)
VFX Producer:Shinji Tsuchiya / Tokihiko Tsukamoto(jitto)
Motion Capture
<DIGITAL FRONTIER INC.>
CG Producer:Toyoshima Yusaku/ Suzuki Nobuhiro
Motion Capture Lead:Koshita Kohki
Motion Capture Artist:Kurita Ami/ Imoto Yuta/ Masuda Ami/ Saito Tatsuya
Production Manager:Yayama Kosuke/ KosugiI Shuta
Compositors
<jitto> Kentaro Kawamoto / Yoshifumi Hashimoto / Kana Sanada / Akio Sakamaki / Mitsunori Mae / Wakako Mae / Atsushi Shimazaki
<inten> Keiji Ito / Yohei Watanabe / Mie Baba
<McRAY>Kensaku Numata / Tomohiko Kaminogo / Shou Aiuchi
CG Productions
<jitto> Satoru Tokoi / Ryuta Nishizawa / Masaaki Tokaji / Taishi Yagyu / Takahiko Emi / Kazuyuki Sakamoto / Marina Tokunaga / Tomomi Yoshida
<Zinou Pharmaceutics> Koichi Nobuta / Takahiro Nowatari / Nobuo Hosoyama / Takaya Naito / Taisuke Isogai / Shota Deguchi / Ryo Yamazaki
<GEMBA Inc.> Hideki Kuraku / Takahiro Tamura / Ten Hirota / Keisuke Kobayashi
<Transistor Studio> Junichi Akimoto / Toyokazu Hirai
<cai> Tai Komatsu
Production
<TOKYO / Taiyokikaku>
Producer:Toshiyuki Takei / Shinya Masuda / Go Tanabe(TOKYO)
Production Manager:Akinori Matsumoto(Taiyokikaku)
Production Assistant:Minami Chiwaki (TOKYO) / Koki Okamoto (Taiyokikaku) / Kohei Maruta
Special Thanks to: Eiji Takahashi”
1 note
·
View note
Photo



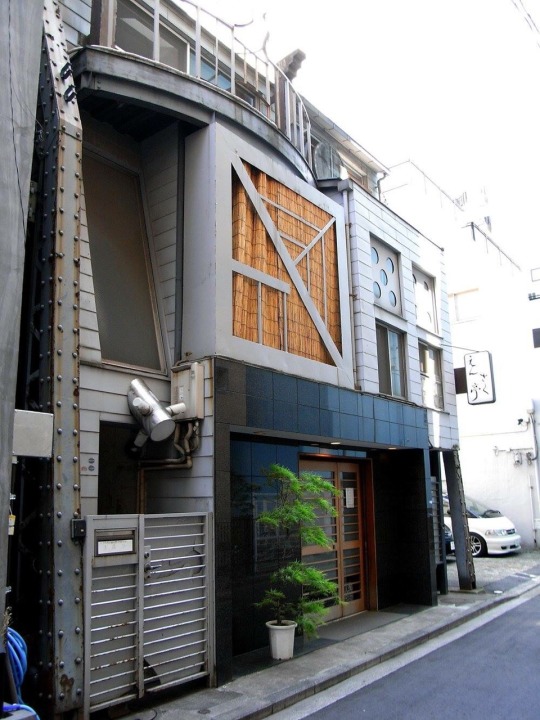
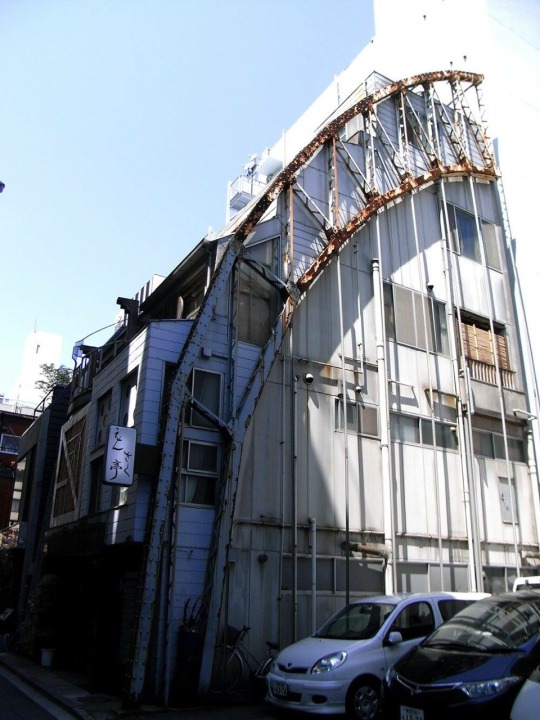



Bridge for Our Generation, Kazuhiro Ishii, Kanagawa, 1986
A building facade designed by 13 Japanese architects.
“A Bridge for Our Generation is my homage to our ideal city of today. Our generation has been playing a unique role in Japan. Each member is proud of his or her uniqueness and difference from the others. I have collected people and arranged them from top to bottom like competitors living together in one bridge, according to the Japanese alphabet. Included are Aida, Ando, Ishiyama, Ito, Takamatsu, Hasegawa, Zo, Yas (Kijima),Yoh, Rokkaku, Watanabe, and myself.”
Architects included: 六角鬼丈(Kijo Rokkaku)、木島安史(Yasufumi Kijima)、渡辺豊和(Toyokazu Watanabe)、毛綱毅曠(Kikō Mozuna)、石井和紘(Kazuhiro Ishii)、石山修武(Osamu Ishiyama)、葉祥栄(SHOEI YOH)、 伊東豊雄(Toyo Ito)、長谷川逸子(Itsuko Hasegawa)、象設計集団(Atelier Zo)、安藤忠雄(Tadao Ando)、高松伸(Shin Takamatsu)、相田武文(Takefumi Aida).
Via Xinai Liang
#Kazuhiro Ishii#toyo ito#takefumi aida#toyokazu watanabe#tadao ando#japan#collage#house#postmodern architecture#kanagawa#1980s
309 notes
·
View notes
Photo


Toyokazu Watanabe, Nakano House (Standard House 001)
Source: http://socks-studio.com/2016/03/20/a-glimpse-of-post-metabolism-two-houses-by-toyokazu-watanabe/
2 notes
·
View notes
Text
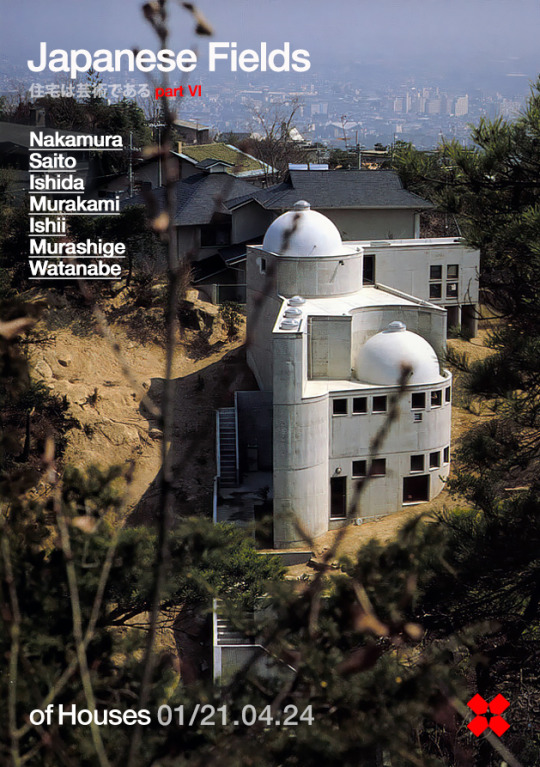
Dear friends, for the next three weeks OfHouses invites you to enjoy the sixth part of our very long series dedicated to some of the most unique Japanese old forgotten houses built in the last three decades of the 20th century. This will be the most comprehensive investigation of Japanese single-family housing ever published in the Western media!
In our forthcoming book “Japanese Fields | OfHouses” (scheduled for release in May ‘25), we will reveal the exact locations of all the 280 subsequent projects, plus more. Stay tuned; it’s going to be awesome!
(Cover: Toyokazu Watanabe /// Fujita House - Temple House Chikyu-an /// Nishinomiya, Hyogo, Japan /// 1983-87. Photo: © Shinkenchiku-sha.)
50 notes
·
View notes
