#alberts & van huut
Text
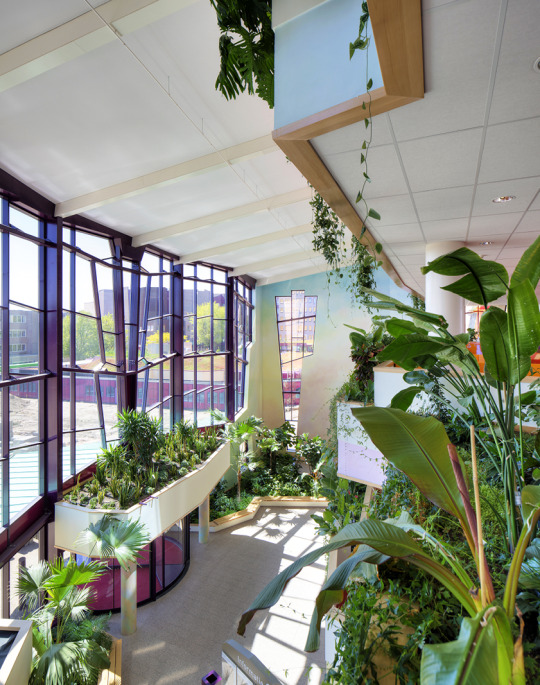
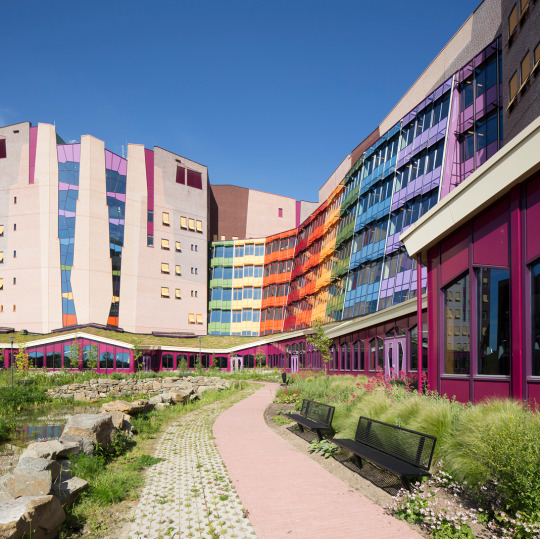
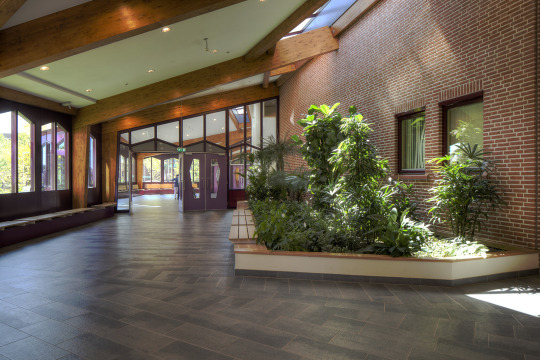
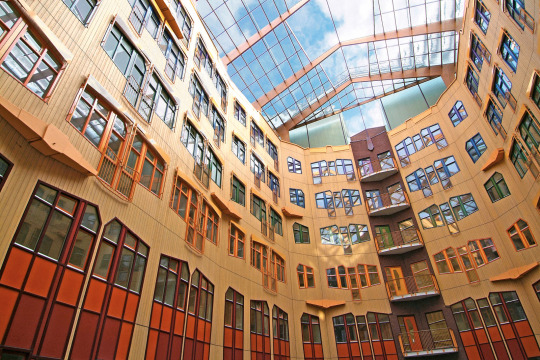
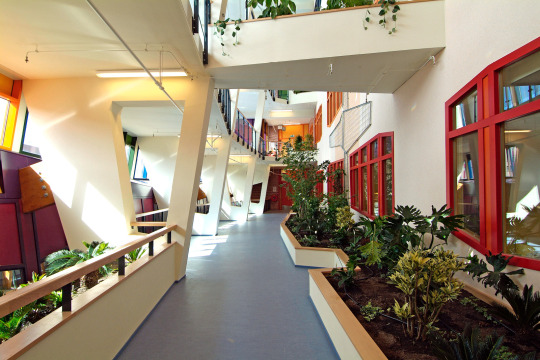
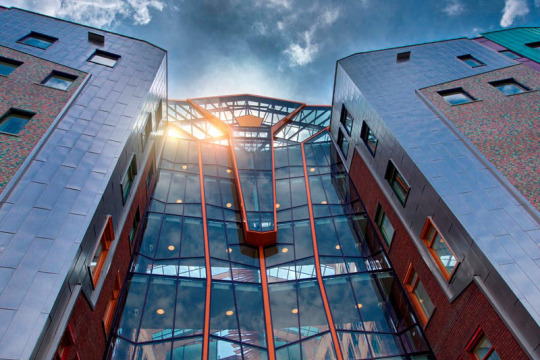
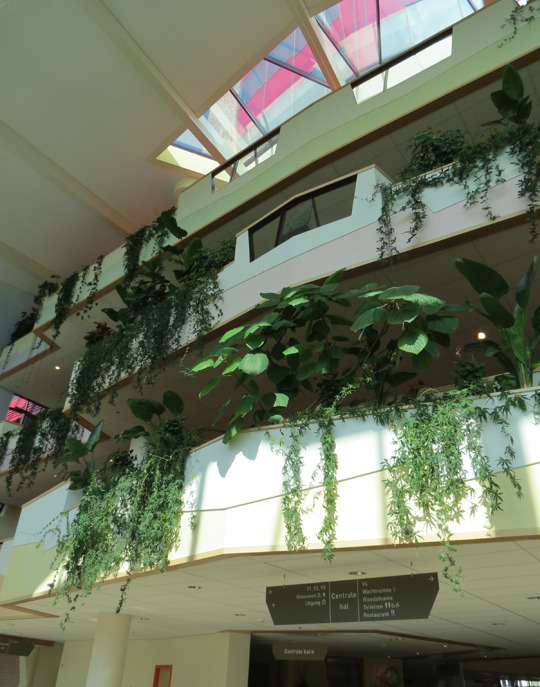
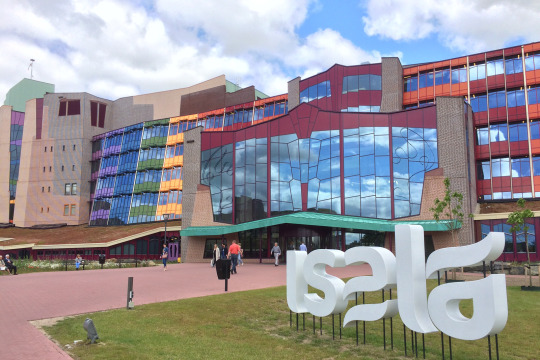
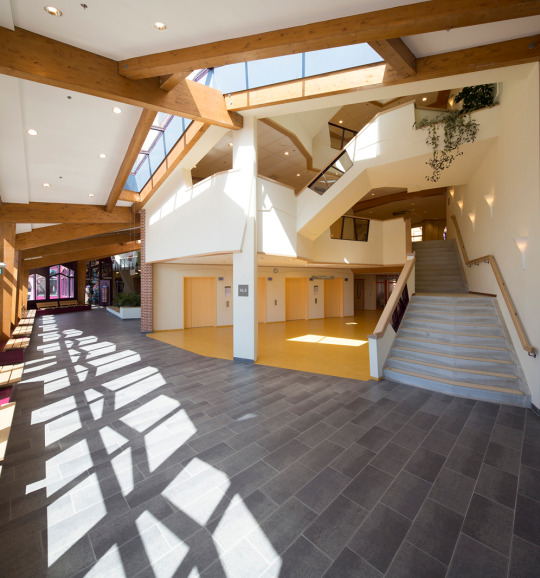
Isala Hospital in Zwolle, the Netherlands. Designed by Max van Huut (Alberts & Van Huut) in Anthroposophical style. 2013. Above images taken from the architect's website. Extra:
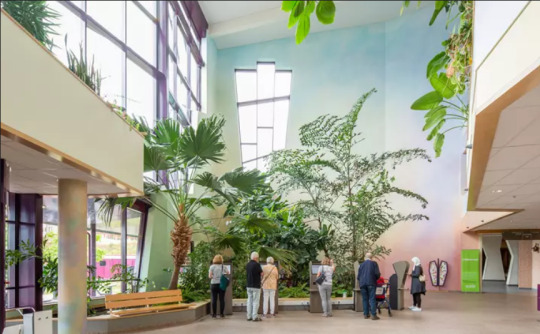



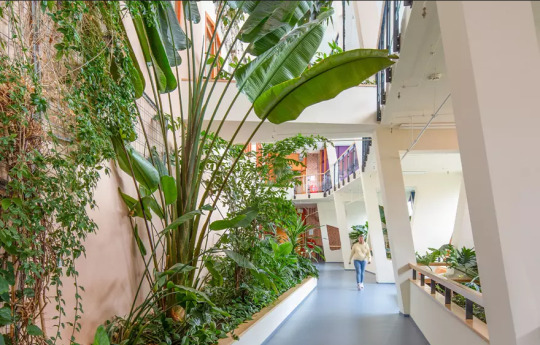


#my post#architecture#alberts & van huut#zwolle#isala#architectuur#organic architecture#Anthroposophical#jaren 80#dutch 80s#green design#interior landscape#max van huut
241 notes
·
View notes
Photo

Museum voor Figuratieve Kunst (1990-96) in Eelde, the Netherlands, by Ton Alberts & Max van Huut
407 notes
·
View notes
Photo
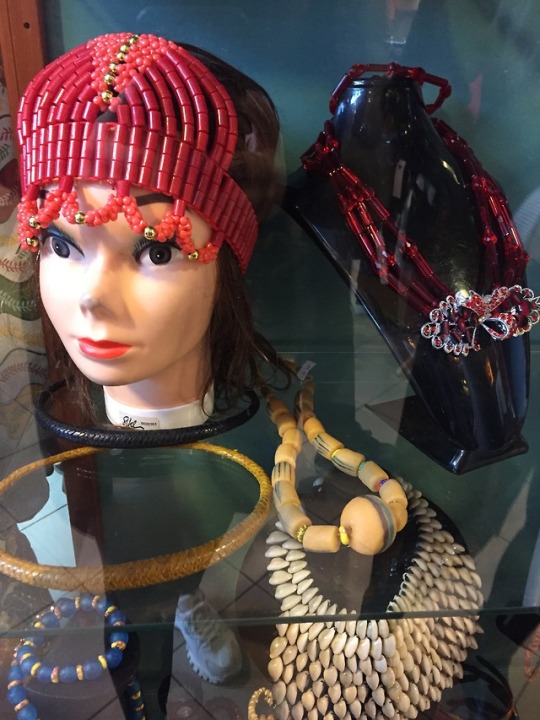


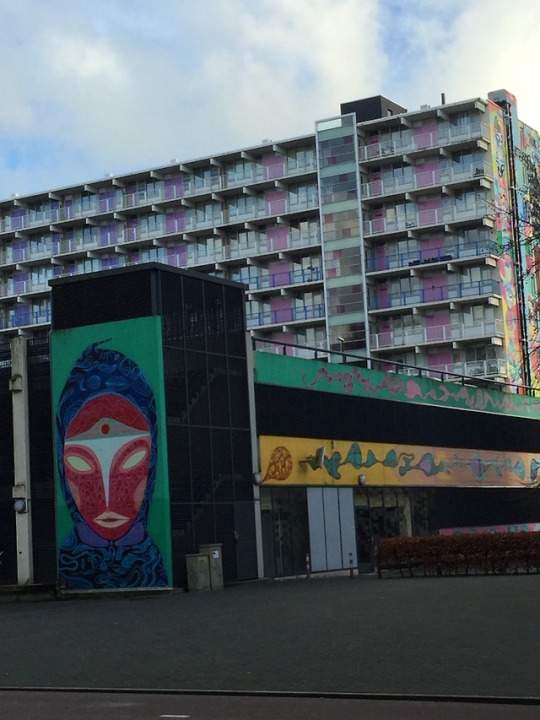

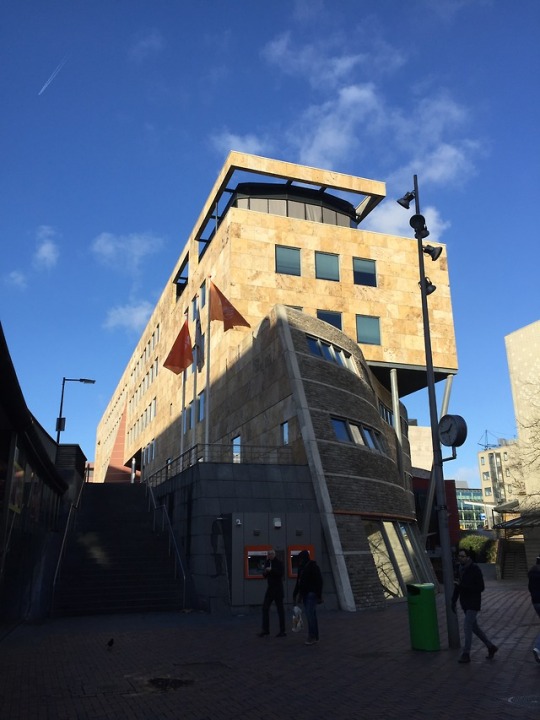
Bijlmer
1-2 African influences
In the shopping area we saw a lot of cultures next to each other but mostly West African, Suriname all in an indoor market bazar. We saw shops with wigs and African fabrics, also typical food and restaurants of different cultures next to each other (African, Chinese, India,) wich is also typical for Suriname. on the street there where a lot of Surinames and Antillian people who bring their one culture, hanging around on the streets with friends is one of them.
3-4 street Art
To make the grey buildings more attractive and to bring a positive vibe into the neighbourhood artist made huge paintings on a lot of buildings. (Brazilian Highraff, Spanish artist Ovni, Rimon with his African work). The street art is low key and this style is liked by Manny of the young adults who live here. In a lot of families the father has left so the mother runs the familie herself.
5-6 Architecture
ING building, architecture of Alberts en Van Huut 1986. Becomes home for students in furture. Students move more and more to the Bijlmer.
0 notes
Photo

Alberts en Van Huut. Design for La Defence, Paris. collection Het Nieuwe Instituut
238 notes
·
View notes
Text
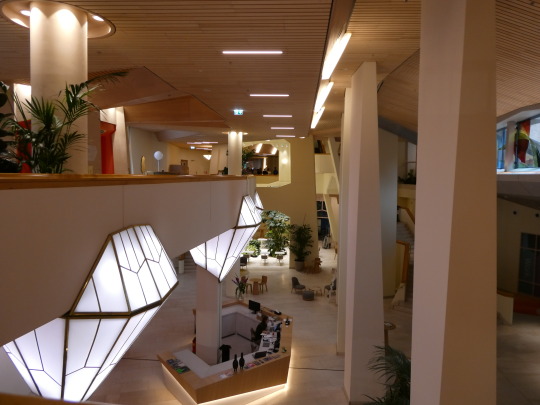
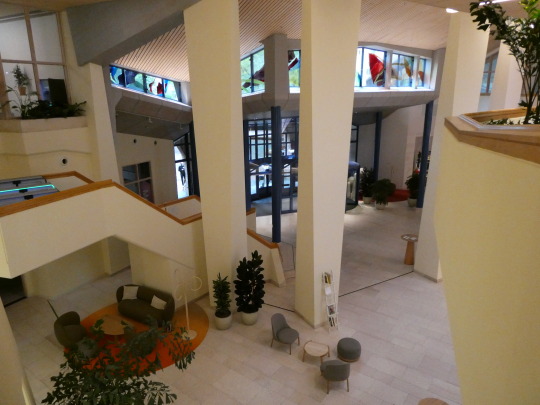
'Het Zandkasteel' by Alberts en Van Huut, after thoroughly renovating it for housing and other functions. Luckily, original architect Max van Huut was involved in the process.
Above: the main entrance and lobby. Didn't get to see the International School part (they chopped the building in two parts).
Meandering through the complex, the inner street on the 2nd level connects the ten towers.
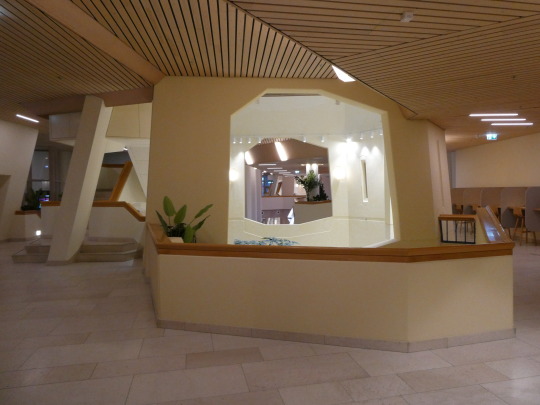

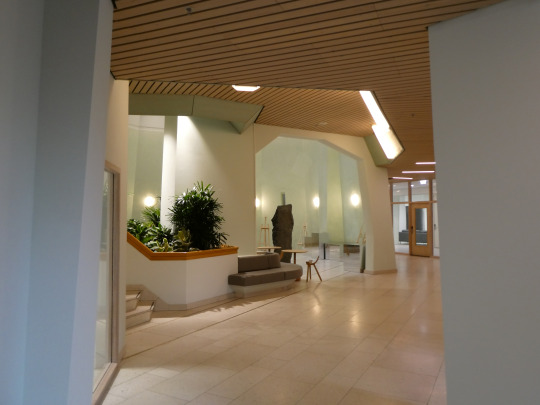
Arriving at each of those towers, you are greeted by natural light, sitting elements, art and plants.

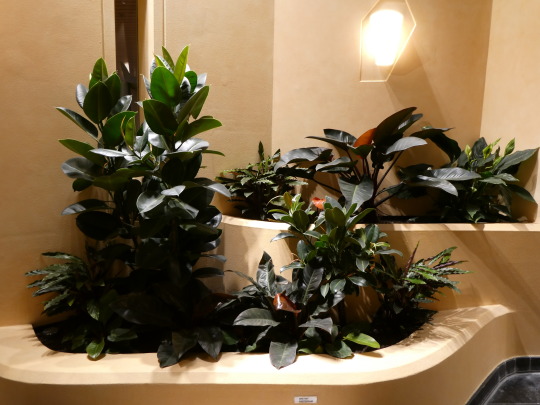
Looking up and down the towers:
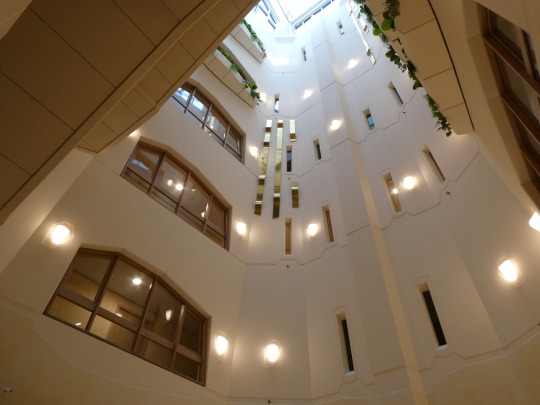
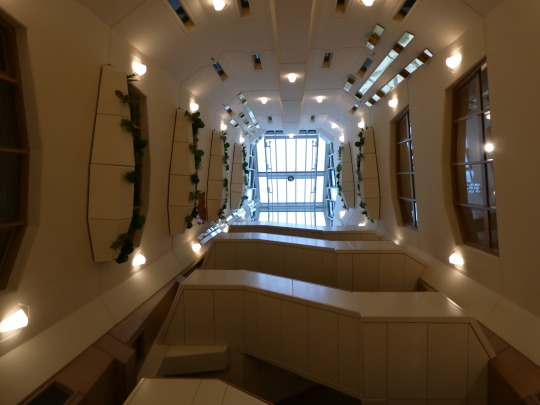
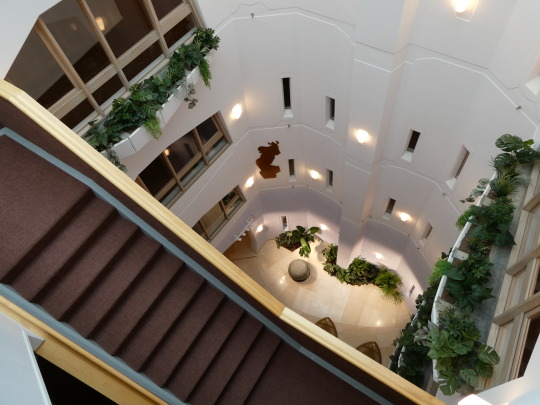
Like I explained in my previous scan posts, it's built in 1987 in Antroposophical style so 'organic design' is a key element in Het Zandkasteel. You also see that in the details, like mushroom-shaped lamps and no parallel lines:

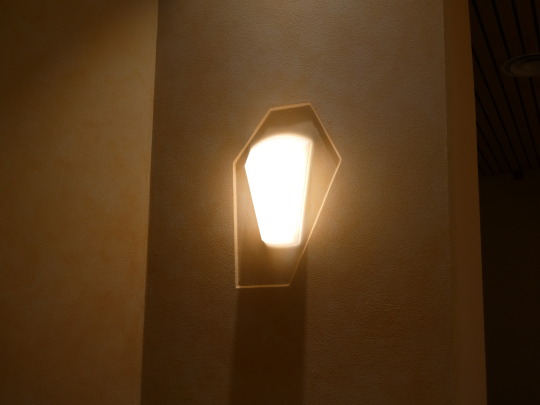
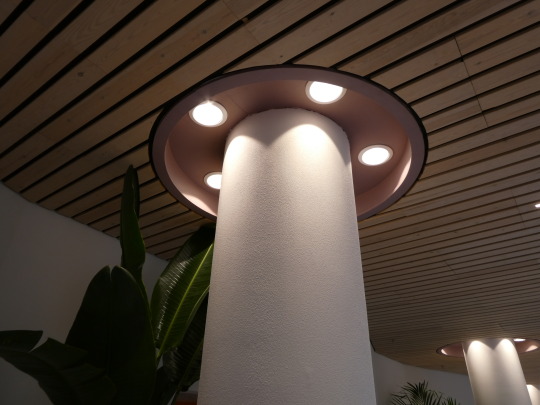
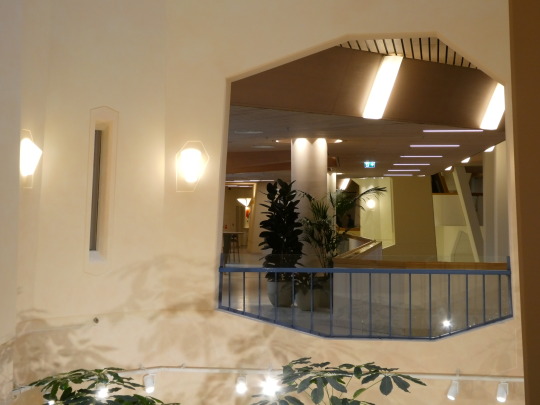

The coloring of the elevator portals, to know at which tower you have to be, is still there along with the crazy ceiling detail
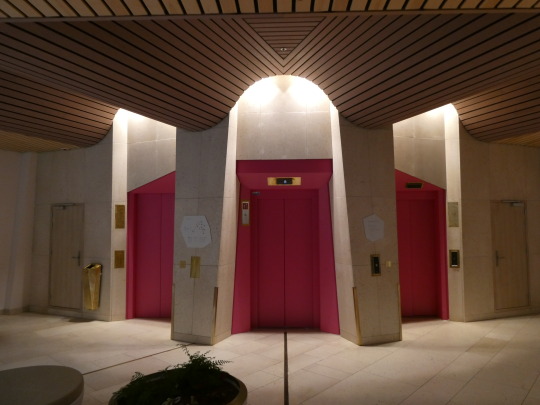
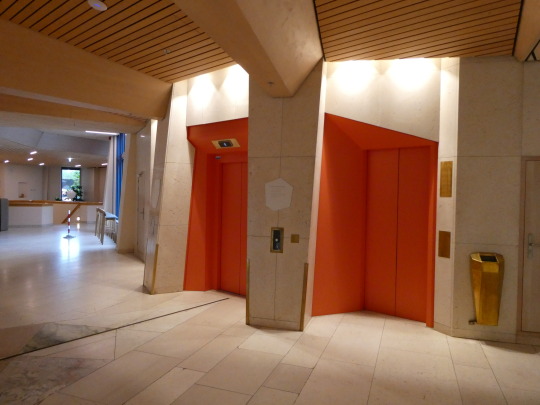
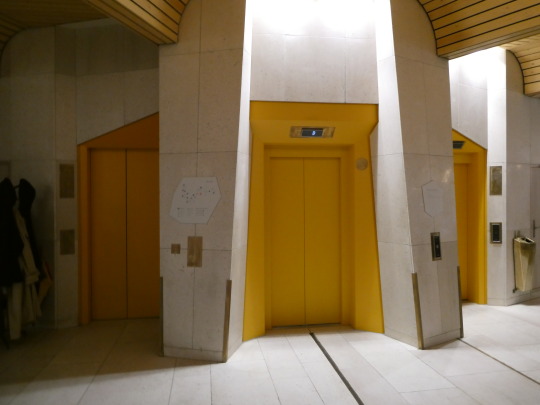
The (former) boardroom with original wood interior:
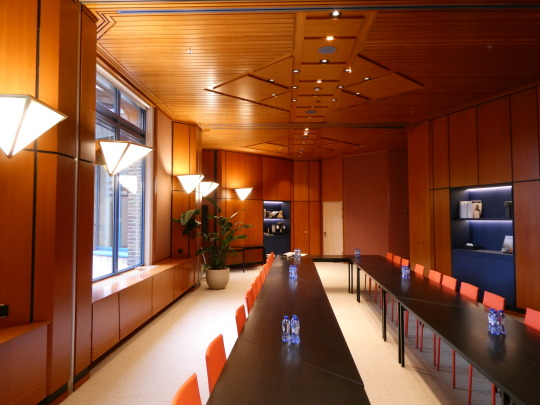

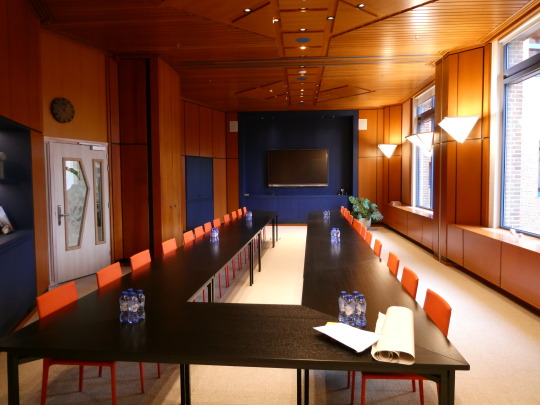
The film room (that will be a cinema) with original wood interior:


Some views from the inner street, looking down to some of the plazas:
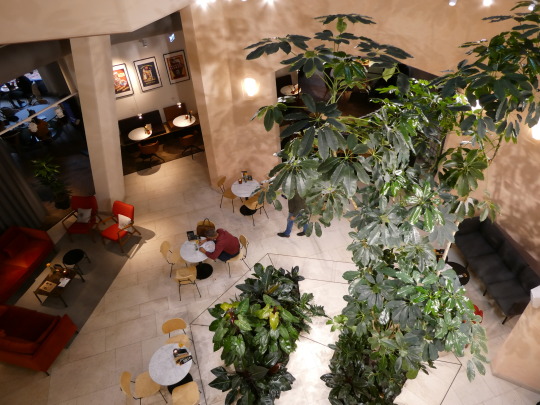
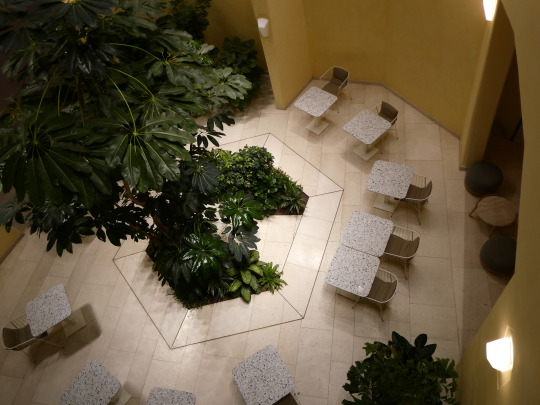
There are three gardens ON the parking garages underneath. This is the public one:
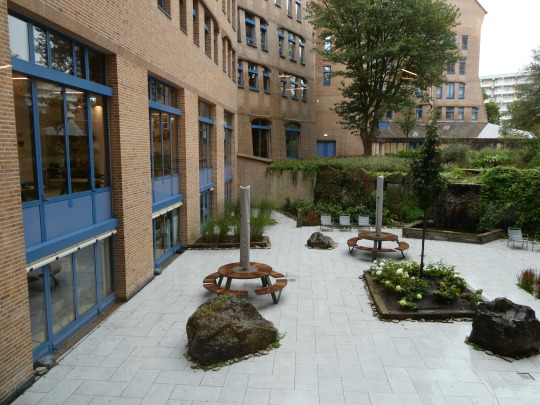

That's right, big trees on top of parking garages in 1987. Some last portrait pictures:

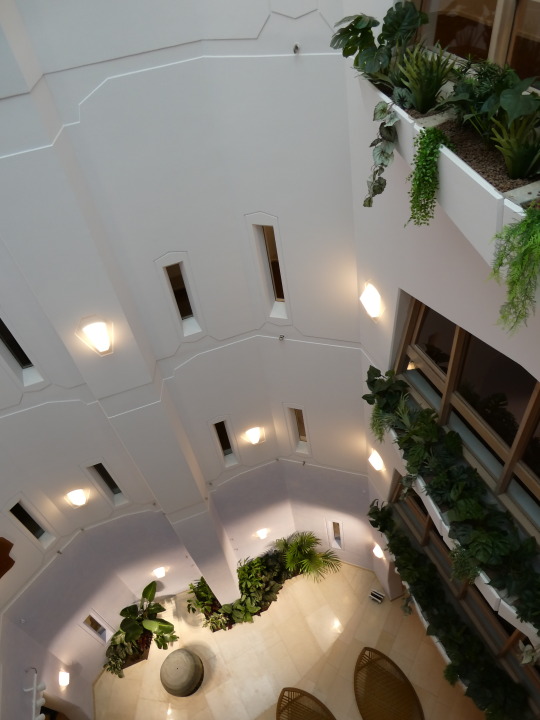
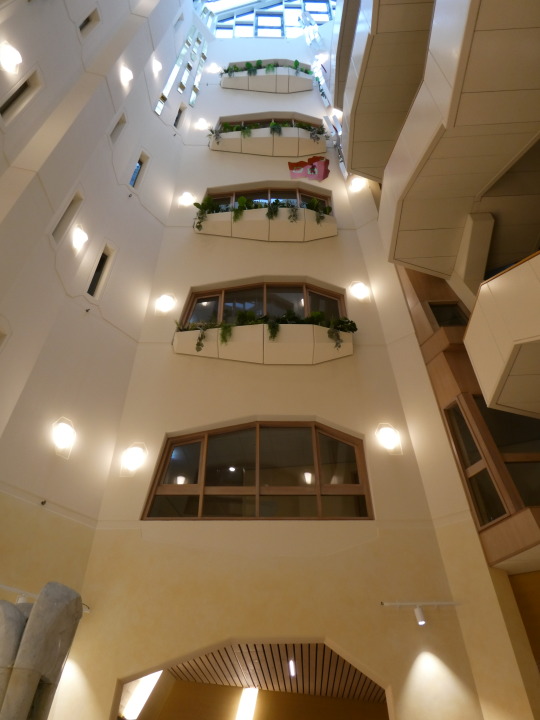
Myphoto ©obsessedbyneon
#myphoto#het zandkasteel#bijlmer#anthroposophical#architecture#max van huut#alberts en van huut#alberts & van huut#architectuur#1980s#interior#organic design#organic architecture#aesthetic#interior landscape#interior green#plants#eighties#amsterdam
171 notes
·
View notes
Text

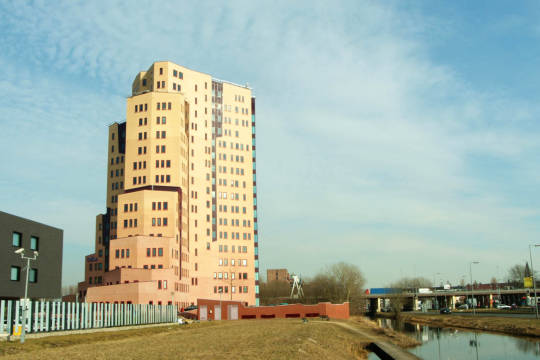
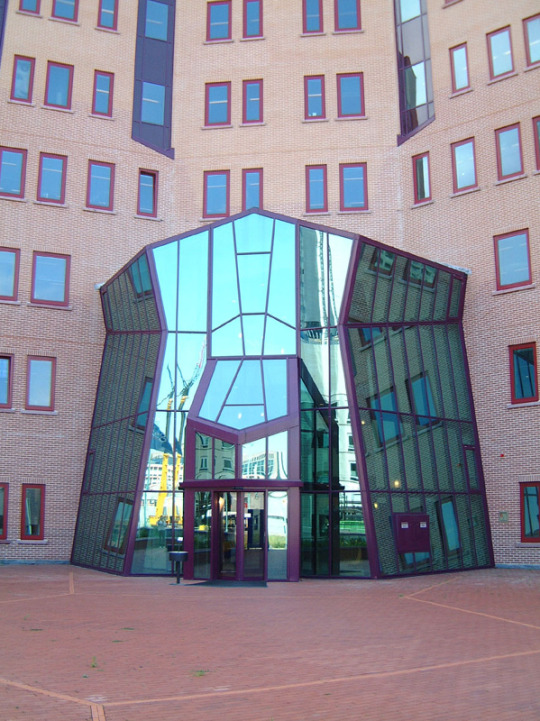
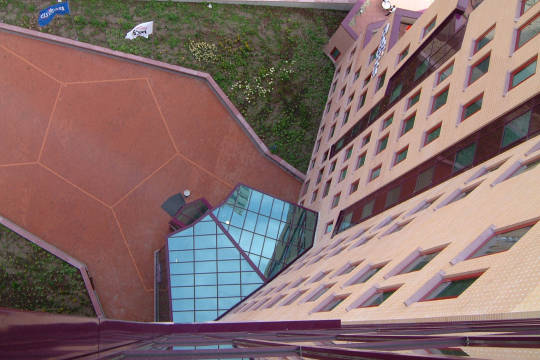

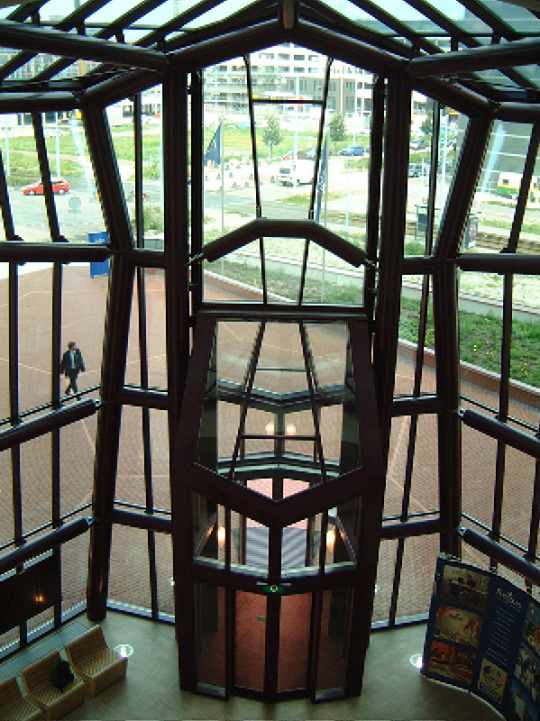

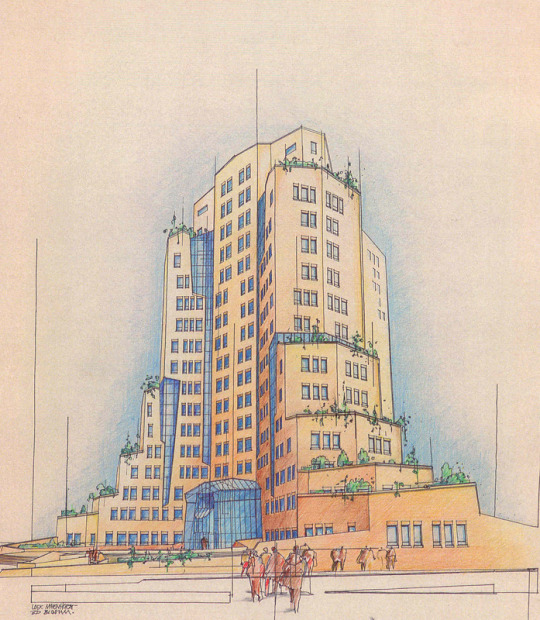
Teleport Tower in Sloterdijk, Amsterdam. Designed in anthrosophical style by Alberts & van Huut. The design is based on three directions: station Sloterdijk, Schiphol Airport and Amsterdam inner city. Images taken from the architect's website.
#my post#sloterdijk#alberts & van huut#Teleport Tower#anthrosophical#architecture#architectuur#dutch design#jaren 80#hoogbouw#erfgoed#ton alberts#max van huut
115 notes
·
View notes
Text
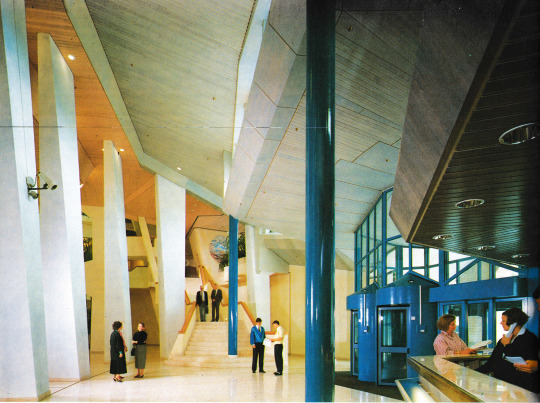
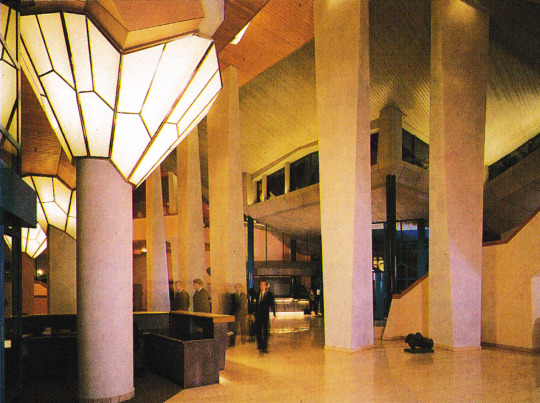
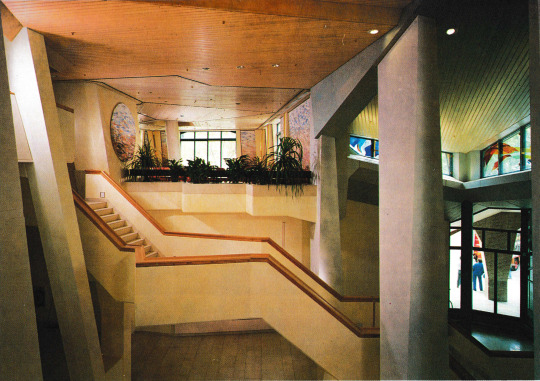
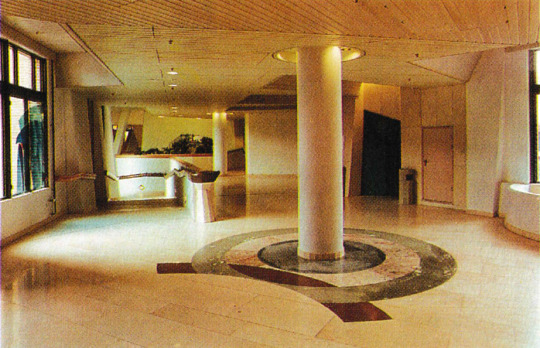
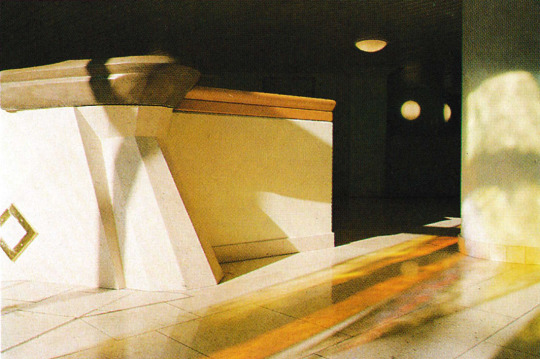

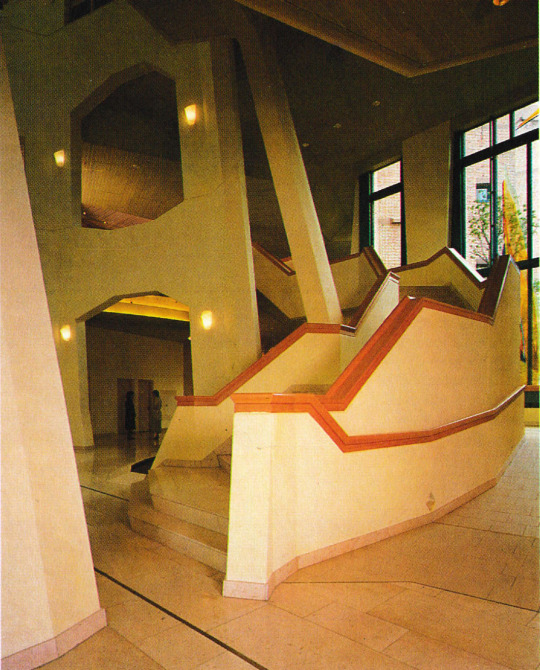
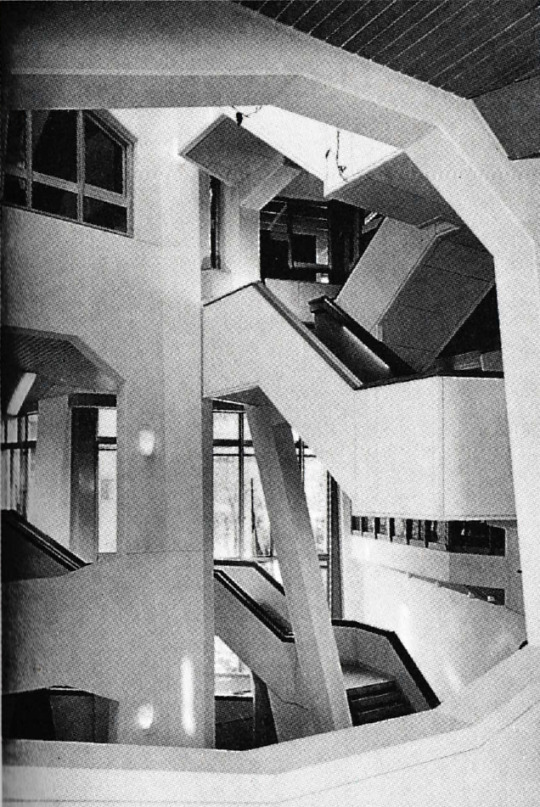
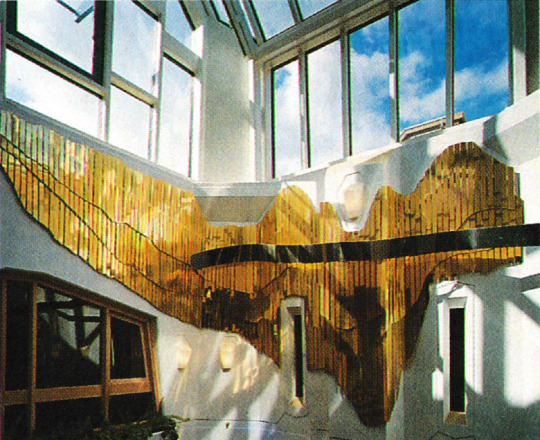
Het Zandkasteel ('The Sandcastle'), designed by Alberts & van Huut, built in 1987. Location: Amsterdam Zuidoost (Bijlmer). Above: main entrance, lobby, stairwells and inner street.
Scanned from 'Architectuur in Nederland 1987 - 1988'.
Plan drawings.

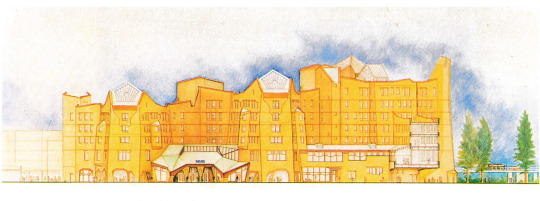

The exterior.



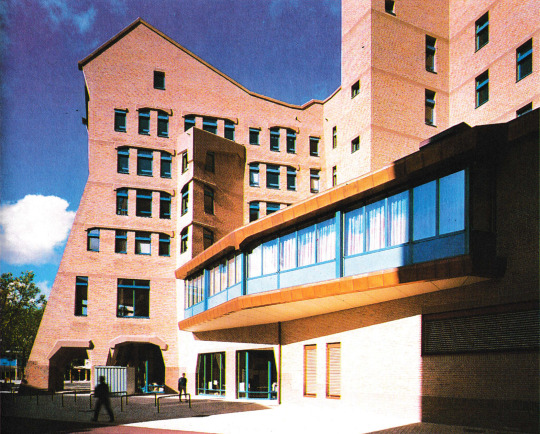

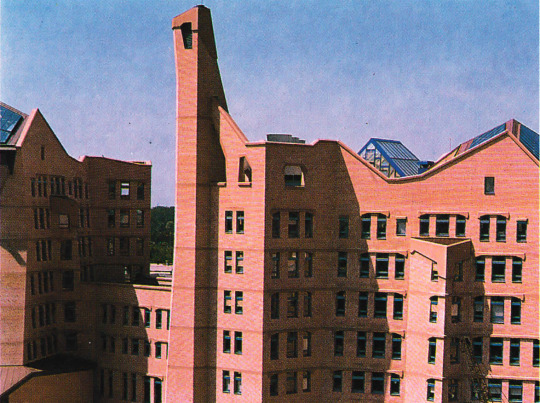
#scan#het zandkasteel#alberts & van huut#erfgoed#ton alberts#max van huut#anthroposophical#architecture#architectuur#amsterdam#bijlmer#zuidoost#monument#1980s#eighties
133 notes
·
View notes
Text
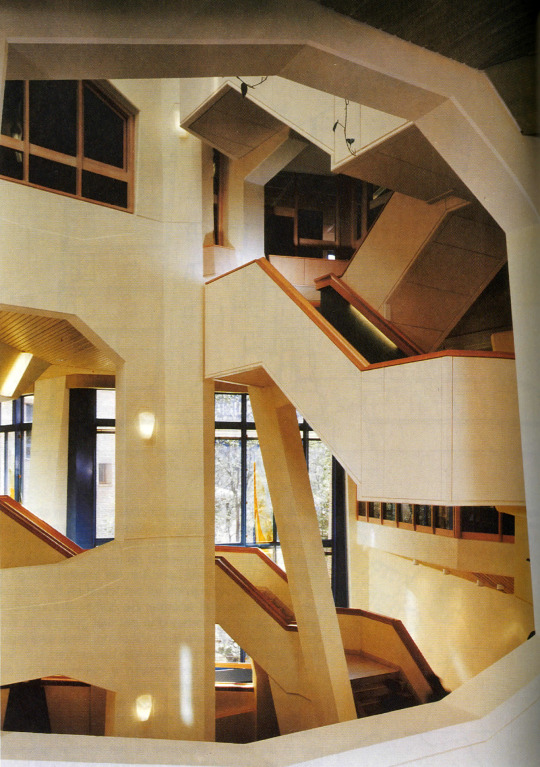
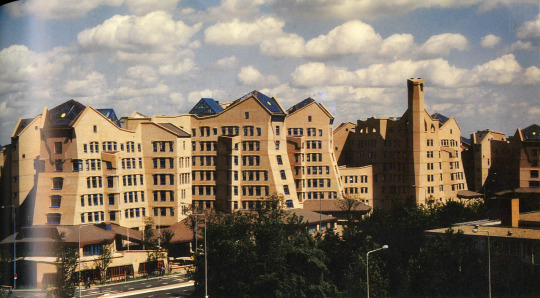
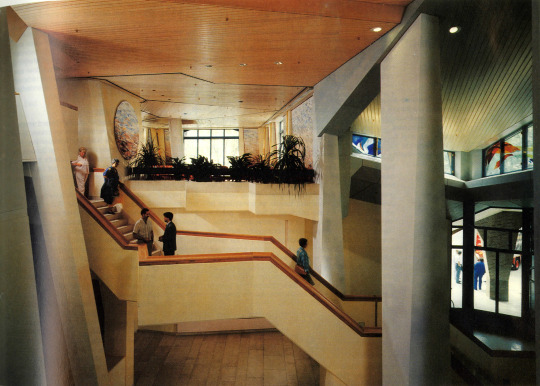
Here it is - my personal favorite.
Het Zandkasteel ('The Sandcastle') is a former bank headquarters in Amsterdam Bijlmer. It was designed in the late 1970s by Alberts & van Huut, who won the design competition after Herman Hertzberger (AHH) and Hans van Beek (PRO) came 2nd and 3rd.
Built in 1987 in the then-rare anthroposophical style, this office building was considered a succesful synthesis between organic design, utilitarian functionality and rational construction. The ten towers are connected by an elevated 'flowing' inner street on the second level. Each tower floor has working units of 80m2 with a capacity of 50 workers. Natural light could shine through big windows in the roofs.


At the time, the building was the third most expensive bank building. It's organic design ment no straight angles, natural materials and lots of integral green in the facades, floors and rooftops were all in cohesion. Rainwater could flow from the roof through the railings to the plants at the inner street.

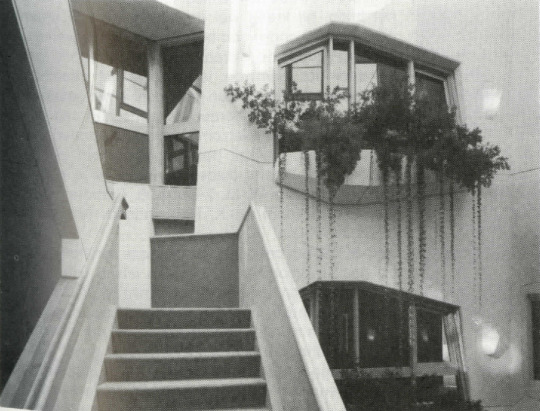
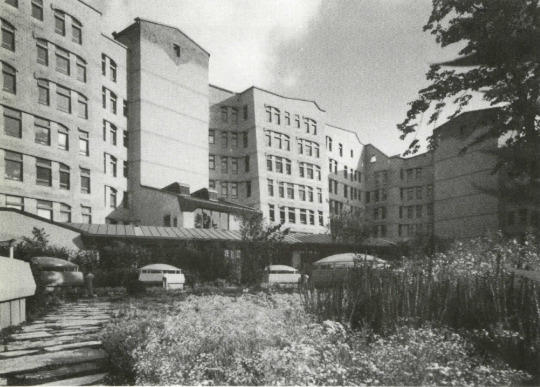
The inner street was ment to flow like a river. Visitors and users could find their way by following the mushroom lights and different coloring of the elevator doors. The wood panelling was made by Theo Crosby.
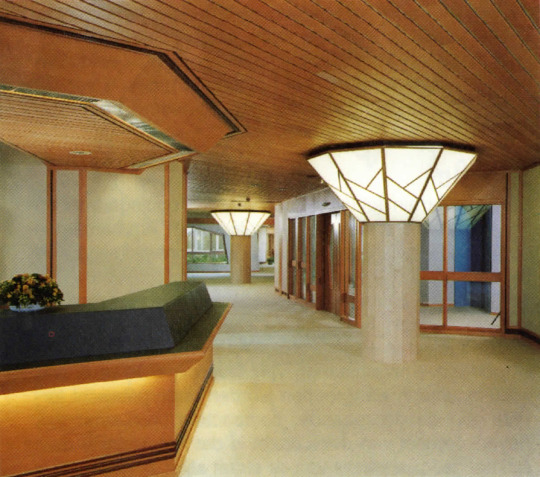
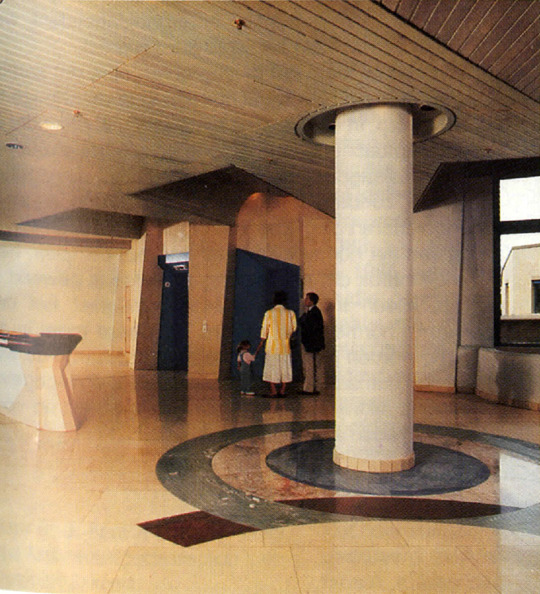

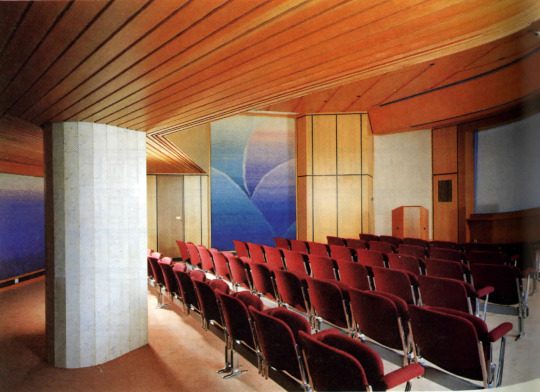
This building was part of the development of the center of Bijlmer. It was built in cohesion with the shopping center and social housing adjecent to it. These building were designed by Atelier PRO and Broek & Bakema.
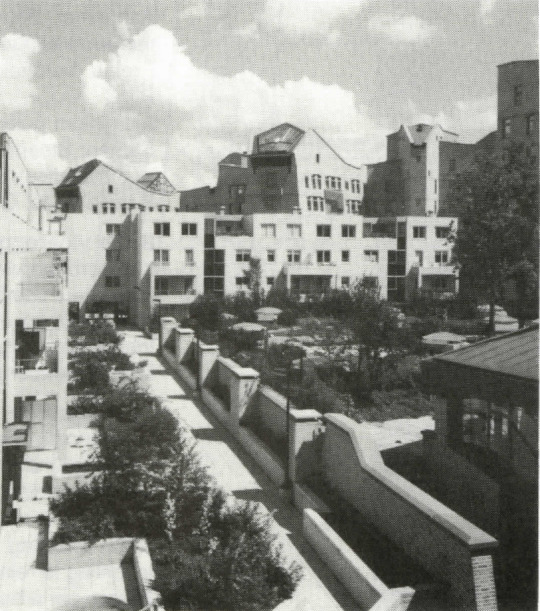
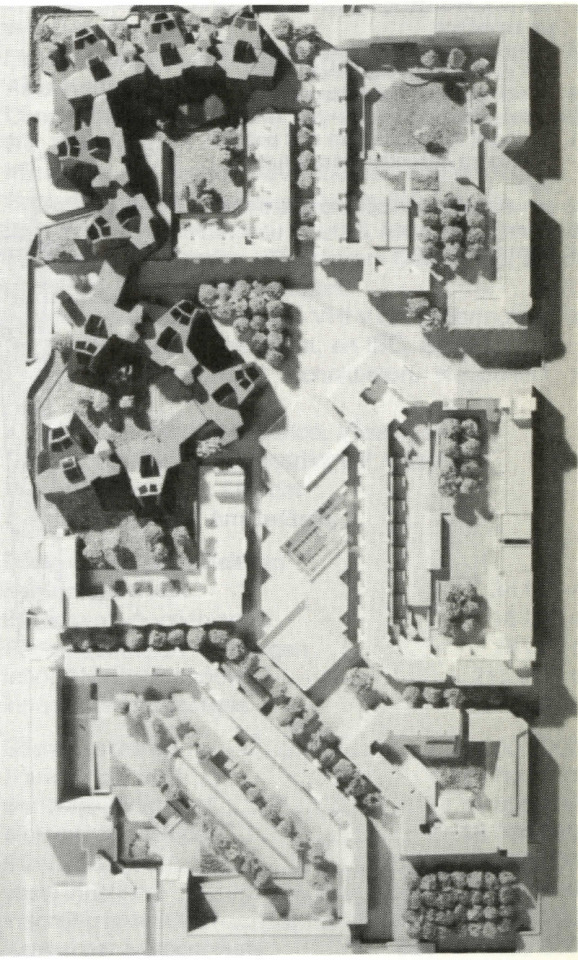
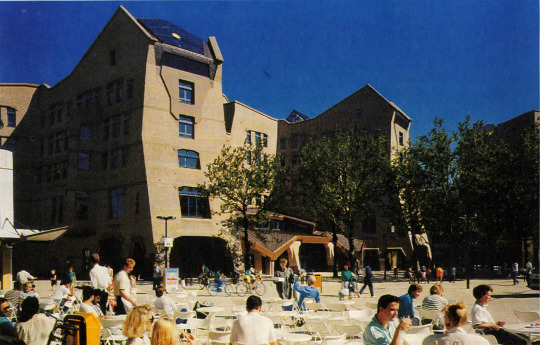
My heart almost stopped when ING announced they were leaving Het Zandkasteel. Then-mayor Eberhard van der Laan proposed to demolish the building. Its seems typical that older generations are so dismissive of any building build after 1970. Luckily, the developers that took over the project were of the Good Kind and they involved original architect Max van Huut to refurbish it into housing and a school. Thanks to my work, I was able to witness this renovation and see the end-result up close.
Scanned from AB - Architectuur en Bouwen, 1987.
#scan#het zandkasteel#Bijlmer#Amsterdam#alberts & van huut#Ton Alberts#Max van Huut#anthroposophical#architecture#architectuur#jaren 80#dutch 80s#1980s
69 notes
·
View notes
Text

Office complex 'De Bovenlanden' is the (former) KPMG headquarters in Amstelveen, the Netherlands, 1988-1991. Designed in anthroposophical style by Ton Alberts and Max van Huut (Alberts & van Huut).
It was an example of 'organic architecture' by the architect duo.
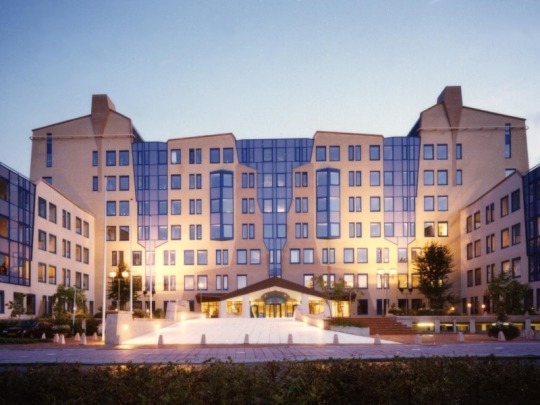
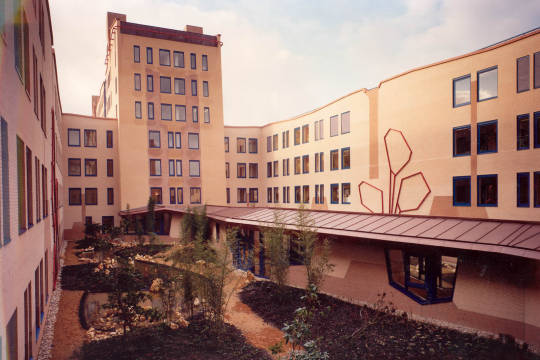

In the Netherlands, we aren't very careful with our architectural heritage. The building has recently been transformed into a faceless, Ibiza-like apartment block:




Housing prices start at 1.5 million euro. If I was the developer or architect I would be ashamed and never sleep again.
#scan#KPMG#The Mayor#Amstelveen#alberts & van huut#architecture#architectuur#dutch design#the netherlands#1980s#eighties#dutch 80s#jaren 80#max van huut#ton alberts
40 notes
·
View notes
Text
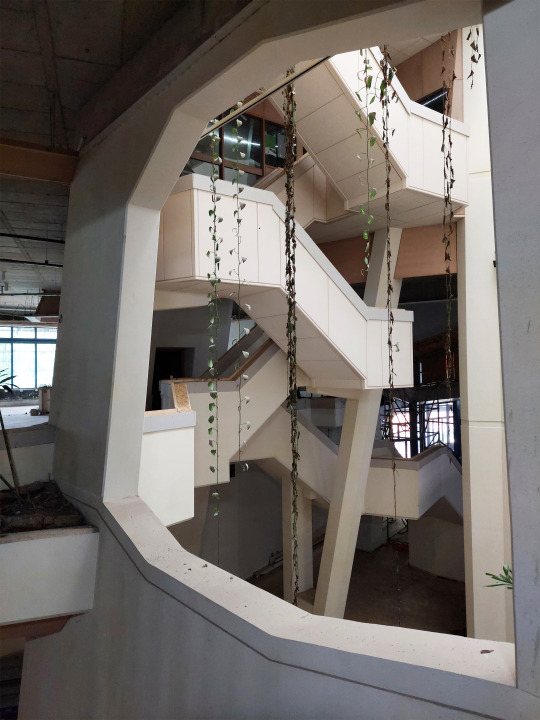


The transformation of 'Het Zandkasteel' in process (2020). Max van Huut (as seen in these photos) informed about the changing of function from offices to housing and a school (and amenities). He was happy to work on the project again cause he felt huge responsibility for it.
You might recognize some scanned photos...
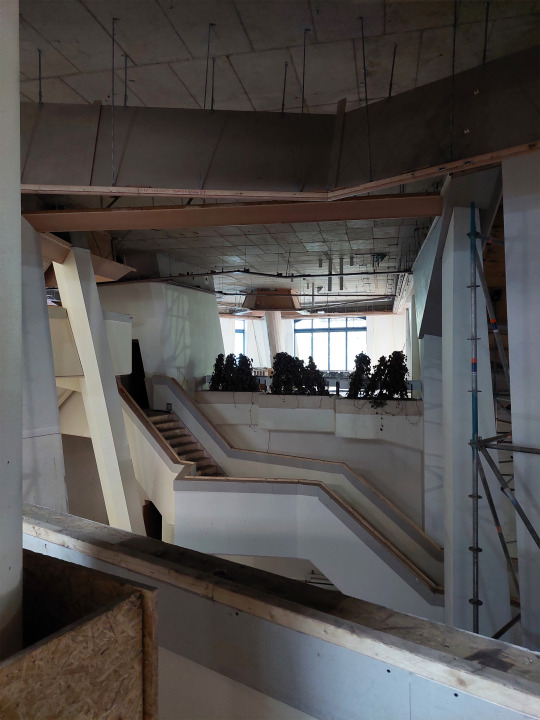




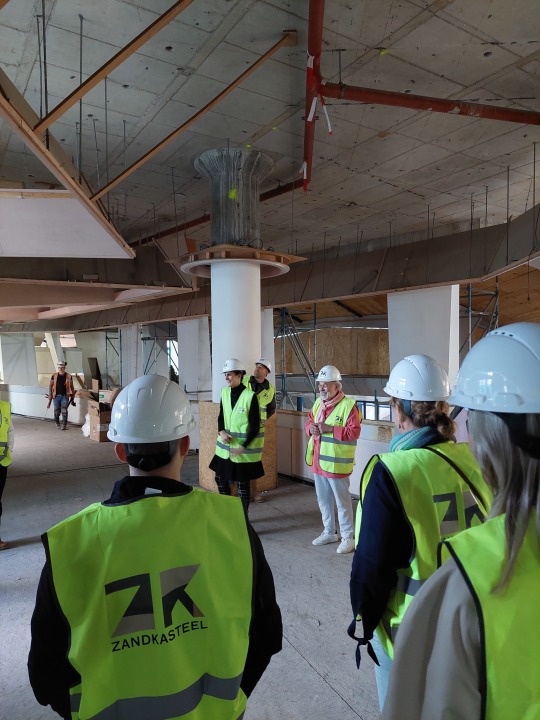
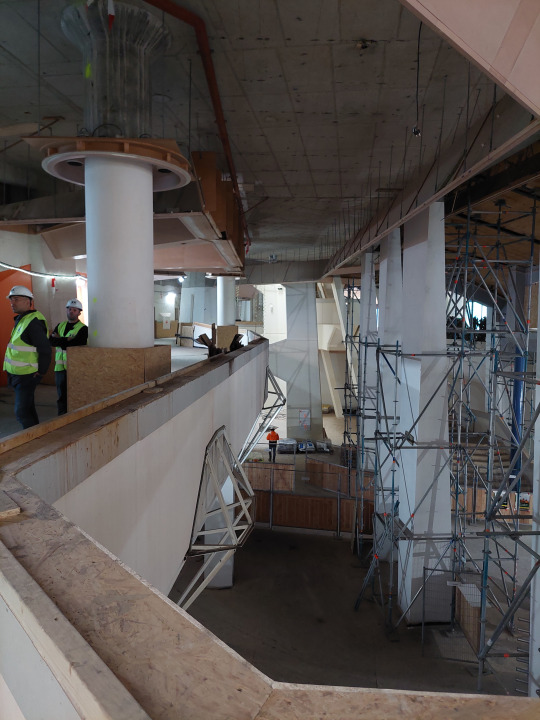

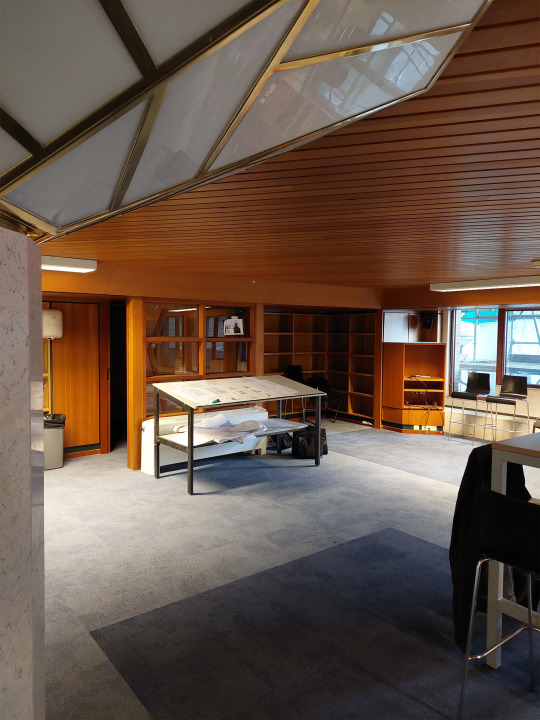
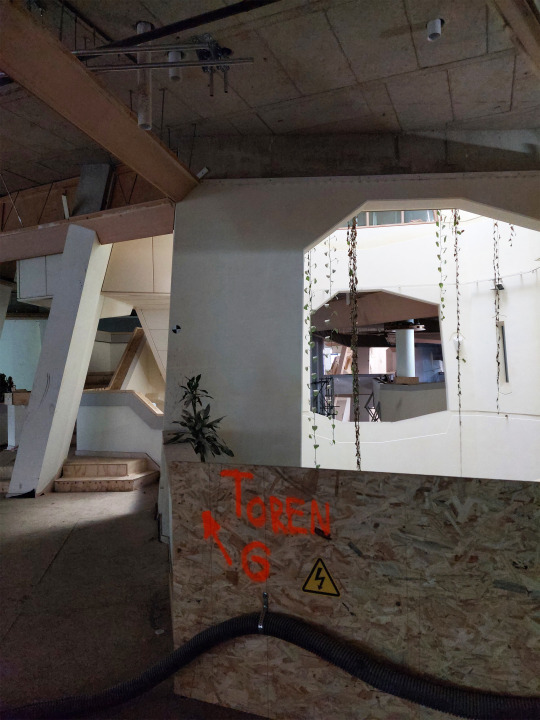
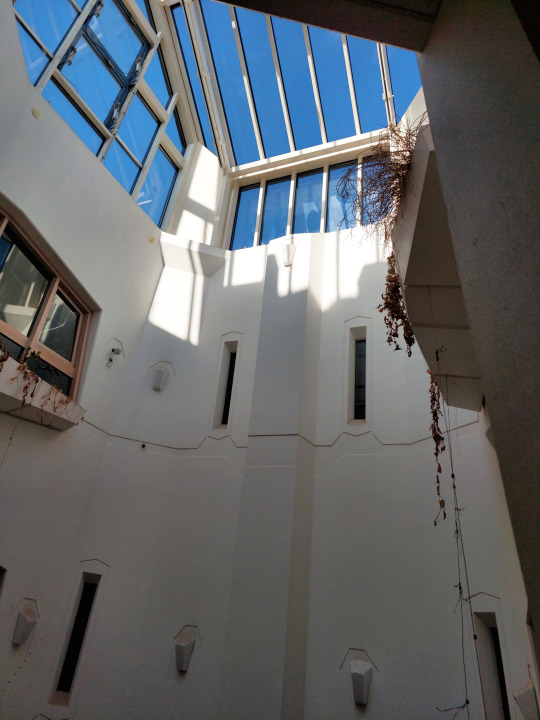

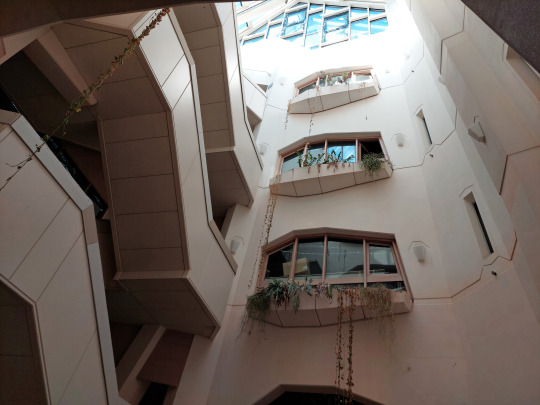

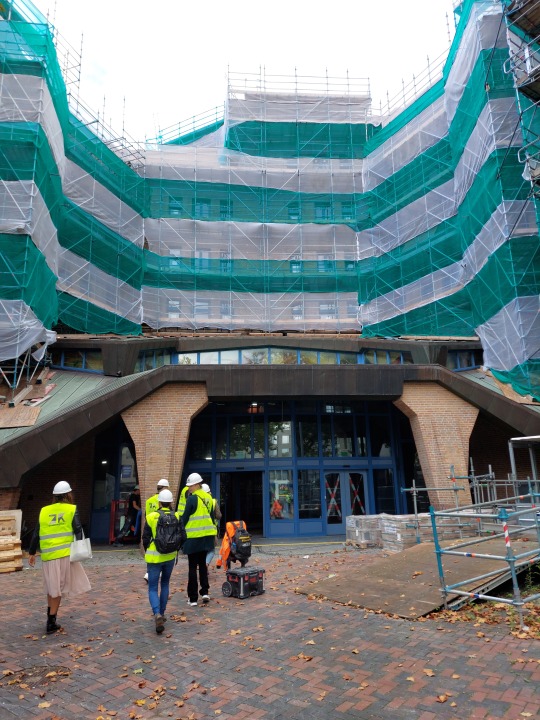
Myphoto
#myphoto#het zandkasteel#bijlmer#amsterdam#max van huut#alberts & van huut#transformation#development#architectuur#erfgoed
25 notes
·
View notes
Text



Teleport Tower in Sloterdijk, Amsterdam. Designed in anthrosophical style by Alberts & van Huut. I visited this building on multiple occasions.
Myphoto | Location
31 notes
·
View notes
Text
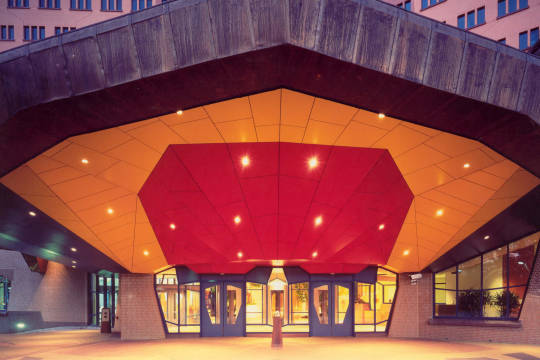


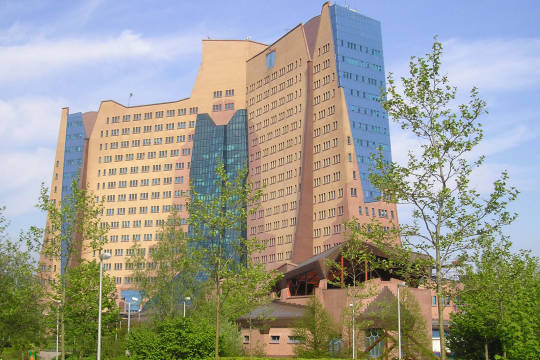
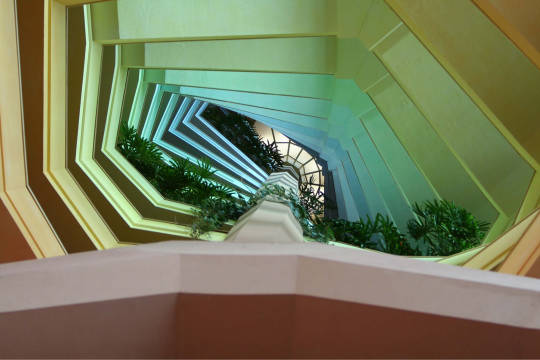
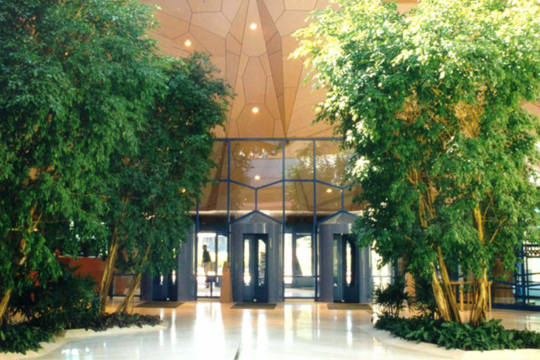
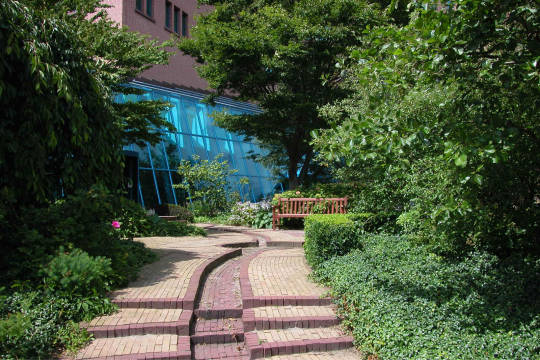
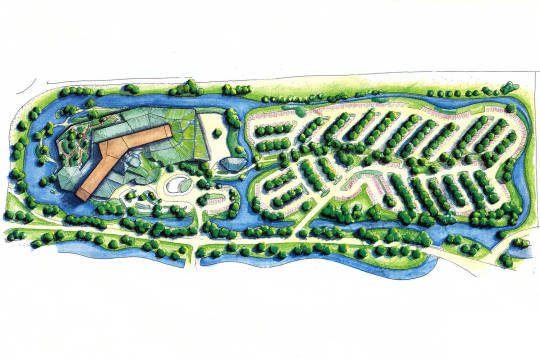
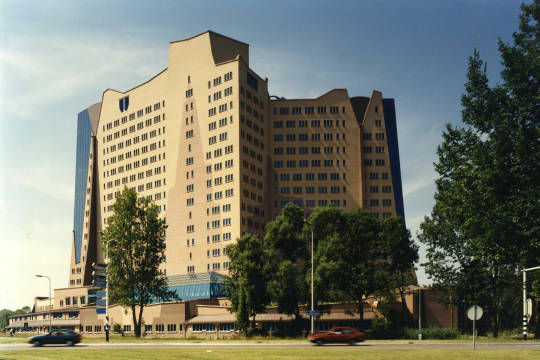
Gasunie office building in Groningen, the Netherlands. Designed by Alberts & van Huut in anthroposophical style. Realised in 1994. Chosen by the public as most beautiful building in the country in 2007. Images from the architect's website.
#my post#gasunie#groningen#the netherlands#anthroposophical#architecture#architectuur#jaren 90#dutch design#office#interior#aesthetic#interior landscape#interior green
132 notes
·
View notes
Note
What is your favorite place and/or building that encapsulates the '80s-'90s vibes of your blog? For me, it's got to be the Hachijo Royal Hotel, it's modern state is a damn shame.
Hi, I'm not too sure, but I love the 'Zandkasteel' building in Amsterdam. It was built in 1987 by Alberts & Van Huut in antroposophical style and they recently transformed it into housing. The problem is, so many buildings or their interiors get demolished.
I posted it before on my old page but now I have made new photos. Once I'm done with the Interior Landscape photos, I can post that one.
14 notes
·
View notes