#and a wood fireplace surround playroom
Photo
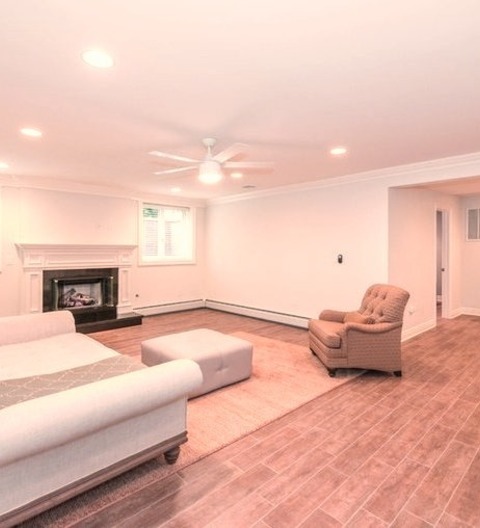
New York Basement Walk Out
#Mid-sized traditional walk-out basement design example with white walls#a typical fireplace#and a wood fireplace surround playroom#nyc#fireplace mantles#chatham#new jersey#wood tile#open floor plan
0 notes
Photo
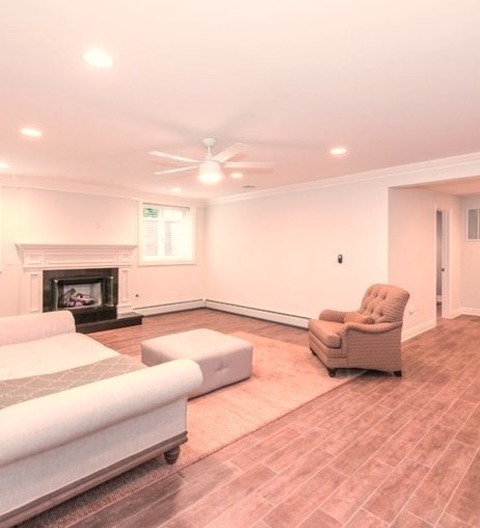
Basement (New York)
#Mid-sized traditional walk-out basement design example with white walls#a typical fireplace#and a wood fireplace surround new jersey#new construction#playroom#open floor plan#nyc#fireplace surrounds
1 note
·
View note
Photo

Family Room Game Room (Kent)
#Mid-sized traditional enclosed game room with white walls#a wood surround for the fireplace#a dark wood floor#and a wall-mounted television. country style#banquette seating#utility#traditional style#kitchen panelling#freestanding kitchen#playroom
0 notes
Text
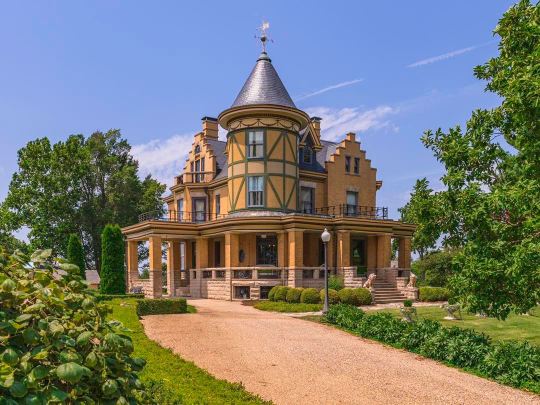
You've got to see this property. The 1890 Victorian in Lexington, Illinois is spectacular, but the outbuildings on the property are incredible. It has 5bds, 5ba, $4.5M, but you have to see what comes with it.
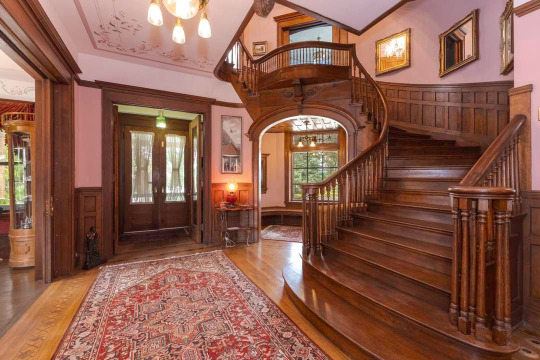
Loving the original wood and the pink walls and ceiling.
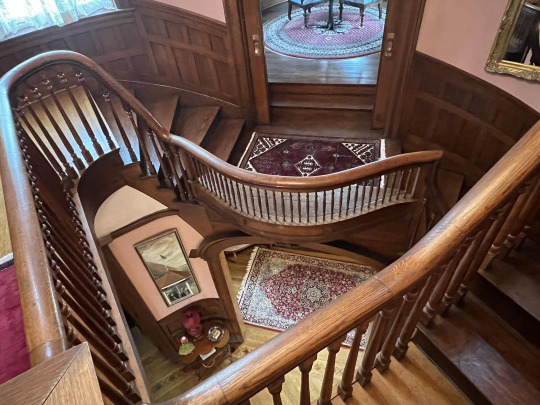
Look at the fluid design of these stairs.
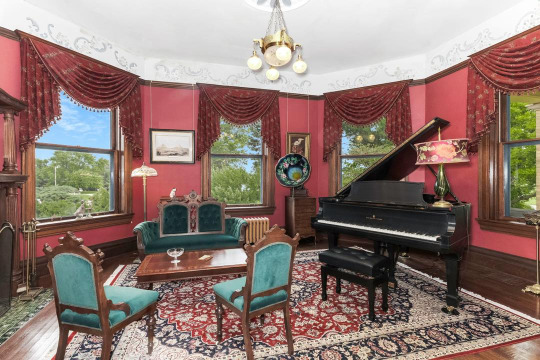
Look at the lovely burgundy sitting room.

Cozy 2nd sitting room has a fireplace wall with built-ins and a beautiful tile surround.
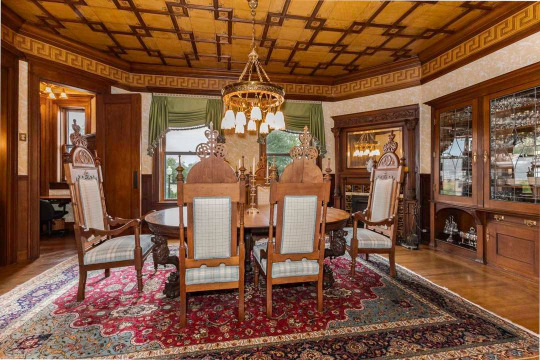
Stunning dining room has amazing built-ins, a fireplace, and gorgeous ceiling.
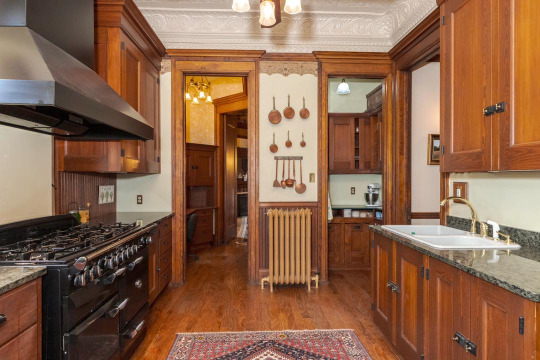
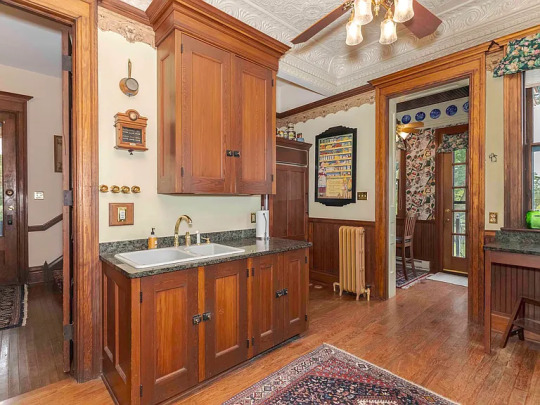
Definitely a Victorian kitchen done right. Looks like it even follows the original footprint.
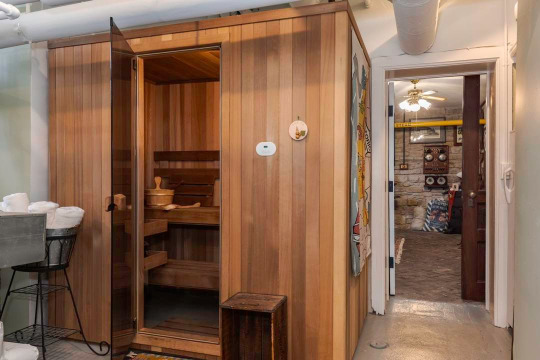
They've installed a sauna.
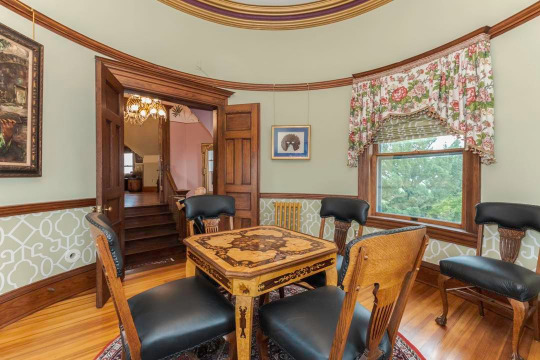
Looks like a game room.
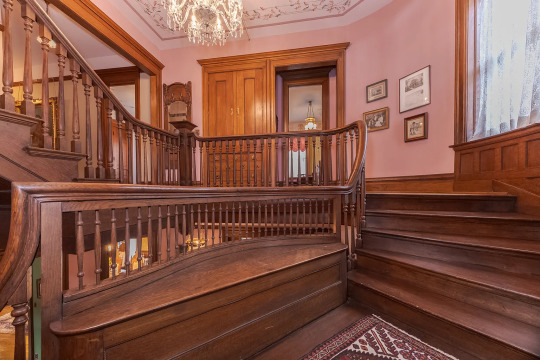
These stairs are incredible.
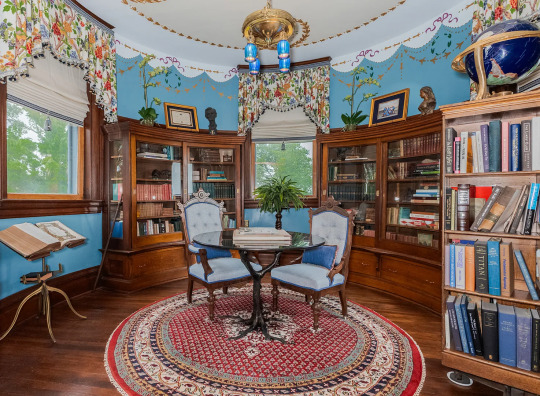
What a lovely library.
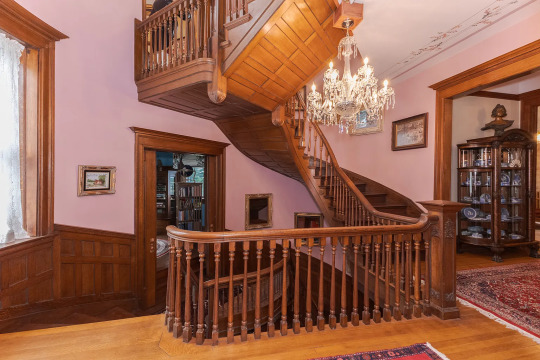
These stairs are truly a work of art.
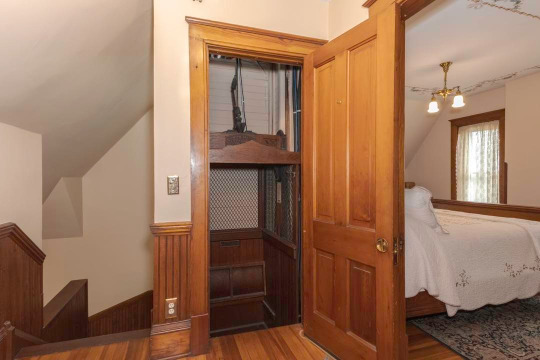
Original Victorian elevator.
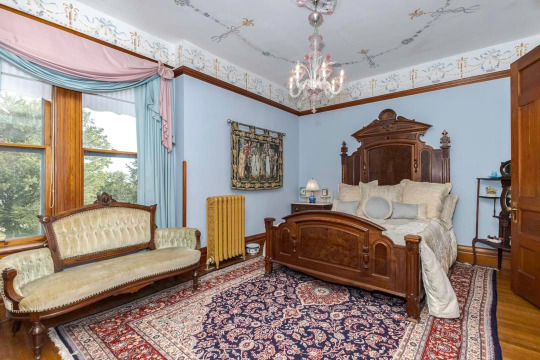
The bedrooms are just beautiful.
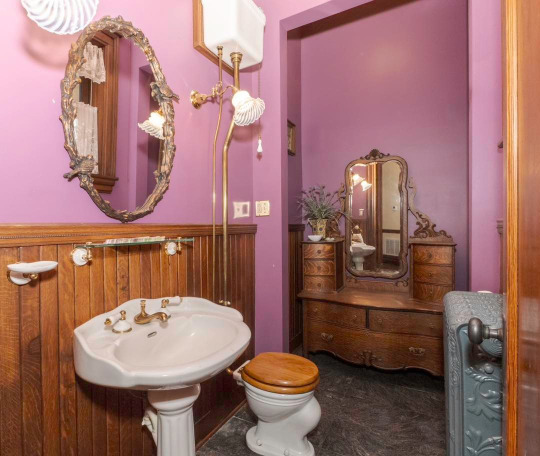
Great vintage bath looks so Victorian.
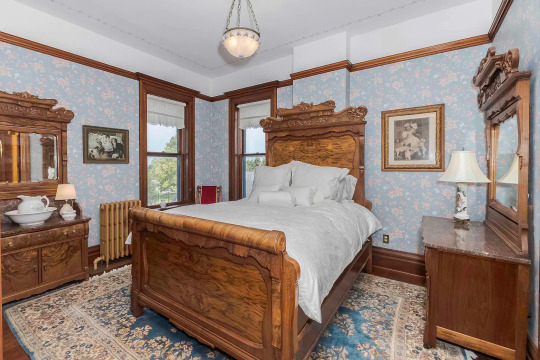
Pretty choice of wallpaper in the bedrooms, too.

The bathrooms mix modern and Victorian.
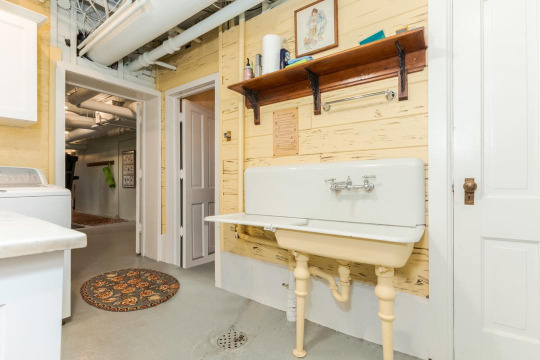
Original sink in the basement laundry room.

Plus a billiard room with a bar.
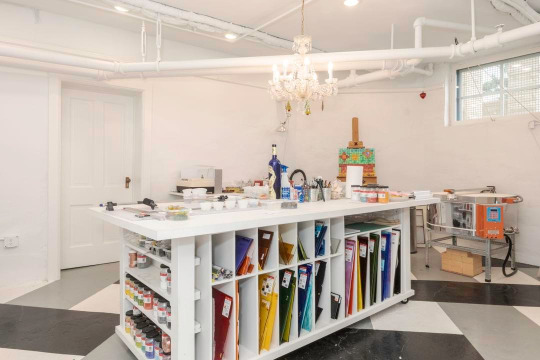
There's also an art studio with a chandelier.

The outbuildings on the property.
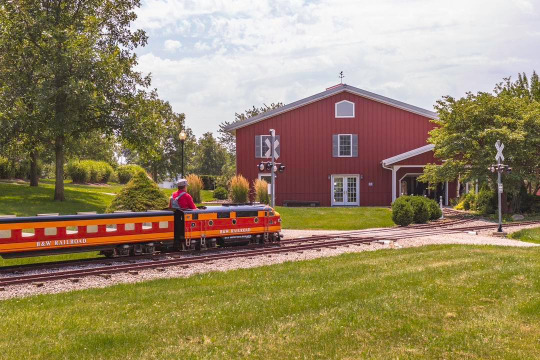
Yes, that's a train track you see in the aerial view. That's a restored 36 passenger train.
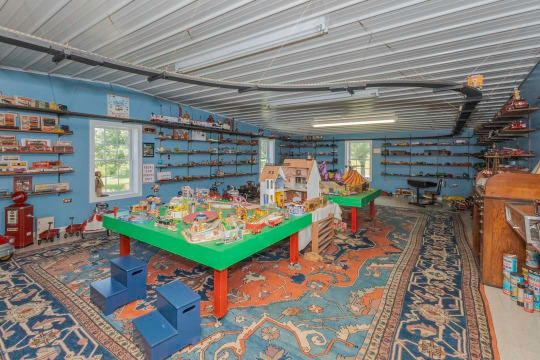
Check out the model train/playroom.
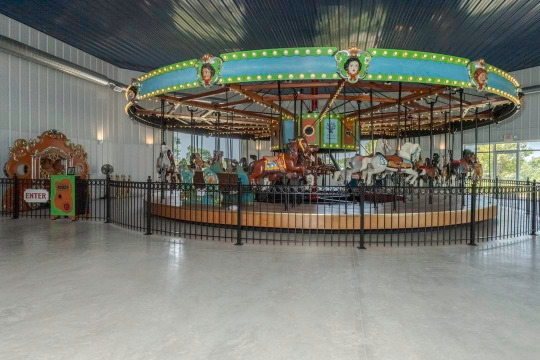
Look what's in the round building- a vintage 36-horse carousel operates out of two commercial-grade buildings.
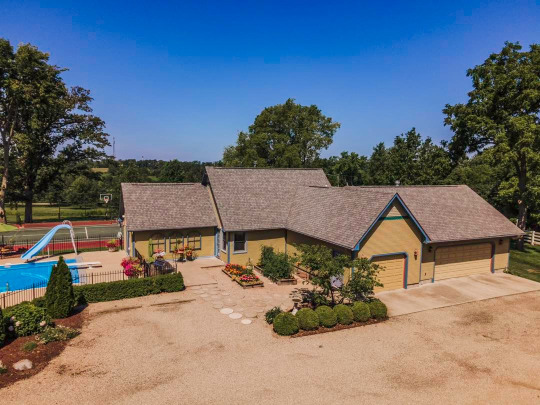

Beautiful pool with a 2nd house.

There's also a tennis court as well as a few holes of golf.


The large property measures 55 acres.
#victorian estate#unique properties#midnight dreamer#old house dreams#victorian architecture#houses#house tours#home tour
366 notes
·
View notes
Text
UNBOUNDED | PART 5

Frank Castle x F!Reader
Rating: 18+
Word Count: 2,7k
Summary: Rope play with Frank. That's it.
Content/Warnings: explicit, bdsm, dom!frank, rope play, bj's, ball sucking, orgasm control, orgasm denial.
A/N: For reference, Frank ties reader in a rope dress if you wanna search it up beforehand. You can also find the source I used as inspiration in the ao3 chapter.
– Links: Read Below or at AO3. You can also check out the series masterpost on tumblr.

Part 5: Shibari
As promised, Frank takes you on a little gateway a week after your last punishment. He wakes you up way earlier than you’d want to with bags already packed and loaded in his truck, and the smell of toast of coffee that he brings you to bed on a tray.
He’s excited to show you the beautiful place he’s picked for your stance in the mountains – a small cabin close to town surrounded by a stunning snowy scenery on a cold winter day. It’s exactly what you expected of Frank. He knows you too well and loves you even more that he plans the whole thing by himself just to surprise you.
After your arrival, you take it slow, go on a stroll to enjoy the sights, get some groceries in town, and visit the local café and other stores in the vicinity. Before it starts snowing again, you get back to the cabin and make the best out of your well-deserved mini vacation with him.
At nighttime, the unfamiliar space, smell, and temperature of the cabin make you a little nervous, and excited to see what Frank has in storage for you. Admittedly, you've never felt as safe as you do when you're in Frank's playroom, so trying this in someone else's space intimidates you a little.
You've already kicked it up a notch by wearing your master's leather collar under a turtle-neck sweater since you left the apartment this morning. Your relationship is solid enough to taste new boundaries and so far, while it's not something you'd like to incorporate in your daily routine; from time to time it'd be nice to wear it longer and hand him all the control of your actions. Frank's not extremely demanding, however. He seeks for your wellness above all, and having him tell you where to sit, what to eat, giving you permission for mundane tasks is actually just as liberating as when you're doing your usual rough play. You're a master's little pleaser, he's gathered. You thrive in praise and every time you follow his words, he's there to reward you with a kiss, a good girl, or a treat.
While Frank prepares the bedroom for a good playing session, you take a relaxing hot bath, per his command.
When the room is ready, your master comes to find you, and after ushering you out of the tub, he helps you dry your body before tying a black, satin blindfold around your eyes.
“Do you trust me, sweetheart?” he hushes in your ear in that swoon-worthy, deep tone that makes your skin shiver.
“Always, Sir.”
“Hmm.”
That's his pleased response you've come to adore. He takes your hand and steers you towards the bedroom. After a few steps, the texture of the floor changes from wood to something plush and cozy under your bare feet. He stops when you hit the middle of the fabric and your body quickly heats up in anticipation, and at the warmth radiating from the fireplace.
Only Frank can see how gorgeous you look right now, with just the glow of the flames dancing across the surface of your skin, drawing every curve of your figure.
His palms hover the plane of your body for a moment without so much as a touch, letting you guess where he’s going to put them first. After a few seconds, they land carefully on your shoulders. His breath touches the back of your neck, as he places a tender kiss on that spot.
Preparing you for the activity he’s chosen, he spends a good amount of time massaging your neck, shoulders, and arms in all their length down to your palms. Your skin buzzes in delight with his hands thoroughly kneading your back afterward.
When he’s done, he grabs a coil of rope from the chair and proceeds to constrict your body with it.
He takes his time, gingerly binding your torso with a rope dress — you can tell what he's picked from his maneuvering around you. Sir’s rough but careful fingers caress your prickled skin as he ties the folded rope in a series of knots in a line down the middle of your torso. You shudder when a happy knot is placed over your clit, and you try not to move much to not get overexcited. He pulls the tail between your legs and up your back, from under your ass, to link it with the first loop he left hanging between your shoulders blades.
Next, he circles your body, back to the front, and extends your arms up, so he can bring the tails from the back under your armpits. From above your breasts and down to your waist, he starts lacing the rope with great dexterity, creating a diamond pattern along your chest.
It's arduous work, but it seems like a piece of cake to your master. And it's quite rewarding for both.
You’re partial to rope. However, you rarely practice rope play cause a couple of times you’ve felt a little overwhelmed when too much time is spent bound like this. Last time you did, you cried yellow in the middle, but you were restricted in a more intricate way from head to toe; that’s why you figure he went from the rope dress this time.
Almost finished, he frames your mound in one last diamond and curls the tails around your waist to secure them at your back, keenly tying and looping the remains around the line that goes up your spine.
As a final touch, he folds your arms comfortably at the small of your back and uses another coil of rope to bind them to the harness, rendering you completely useless, except for your legs.
“How does it feel, sweetheart? You good?” he squeezes your hands.
“I’m good, Sir. Thank you for being so careful.”
“Anything for my good girl,” relying on touch only, you then feel his fingers moving between your legs, tapping on the knot on your clit, “How about this, does this feel right?”
“It feels amazing, Sir.”
“Hmm,” he presses on it for a few seconds, earning a good sigh out of your lips. “We're gonna get you to your knees now, alright?”
You nod and trust his hands as he lowers you to the floor.
Out of sight, as you get comfortable on your knees, he takes off his shirt and walks around, observing the beautiful form of your surrendering position. Like you’ve already guessed, he opts for leaving your legs free this time to avoid that over exhaustion of last time.
He stops in front of you and cups his bulge, watching you as you take a deep breath and get used to the rope. He admires how much you’ve progressed, and how much trust you’ve put in him. Like now, he could do anything with you right now, and you’d let him without question. That takes a lot of time to build, but with you, it came fairly easy.
After a moment, he picks up the flogger he laid early on the bed and does another spin around you, this time gently letting you feel the leather tresses on different parts of your skin without striking. Surveying your every reaction, he casually places its weight on each of your shoulders, brushes the back of your neck with its tails, tickles the soles of your feet, and then teases your hard nipples, bringing that dizzying arousal that comes from handling him that power.
You stay centered, for the most part, minding your Sir’s desires as he changes your position. He coaxes you to lean forwards until your head and shoulders are propped on the end of the mattress.
“Lift your ass as much as you can,” he orders, patting your rear as you push your ass upwards, “good girl.”
You swallow as he runs the leather tails softly on your rear, cueing you before swinging the flogger. He starts fairly gentle and slow, warming up your cheeks, and the back of your thighs.
When the strikes start coming slightly harder and quicker, your hips jerk and that sweet knot, sitting on the right place, stimulates your clit as a result.
He notices how your body waves, aching for more friction against that knot.
“You’re enjoying that, huh?”
Thud.
“Ahh, yes, Sir.”
Thud.
“What do we say?”
Thud.
“Thank you, Sir.”
Thud.
“Attagirl,” rumbles deep in his throat, followed by a grunt, and a harder thud, “what’s your color?”
“Green, Sir.”
Pausing, he inhales, trying to tame his own arousal, “we’re going to count backwards from ten, and move on. Tell me when you’re ready.”
You take a deep breath, “ready, Sir.”
Much in sync with the other, he swings evenly as you to utter each number after each strike.
The pain is evenhandedly dull with the flogger, it resembles more of a deep massage than anything else. It's the rope around your body that inflicts more damage than the leather falls.
Your body strains against your constraints as you get down to the last three, and it relaxes after the final hit.
Your slickness extends around your binds, reaching your thighs when he's done.
A long, heavy exhalation comes out of your mouth as one of his caring palms touches your ass, assessing the warmth of your skin.
“You took it so fucking good, sweetheart.”
“You gave it so fucking good, Sir,” you murmur.
He smiles to himself and lets you recover for several beats before straightening your torso and checking that your blindfold is still in place.
“Are you hungry, sweetheart?” Sir reaches to your mouth, tilts your chin up with his tucked index finger as his thumb rubs back and forth on your lower lip.
“Hmm, yes, Sir.”
His thumb then slips between your lips, and touches your tongue as you wrap your mouth around it.
“You want something bigger to fill that insatiable mouth?”
“Uh-hum,” you eagerly mumble around his finger, “I’d love that, Sir.”
Scoffing, he plays with your tongue a little more before pulling his thumb out.
If you could see his face, you'd capture the ignition in his eyes, and the plush of his lips turning a few shades of pink deeper at the prospect of what comes next, — him feeding you his cock.
“Stick out your tongue, kitten,” he purrs, undoing his zipper, and releasing his aching erection as you follow his order.
He holds his thick length in one hand, and places his other palm on the side of your head, as he first tentatively taps, and slides the breadth of its head on the plane of your tongue a few times before shoving half his dick in the depth of your mouth.
“Good girl,” he growls, “go on.”
With nothing but your mouth to please your master's stately hard-on, you swirl your tongue, drawing the familiar flare at the top, teasing its slit, and tasting the first drops of his precum. Then, you bob your head back and forth, taking him further down until the tip of his cock touches the back of your throat.
“Attagirl. Keep going.”
Wrapping your lips around his shaft, you worship his cock with passion, earning praises and delightful groans out of your master's mouth.
Extremely aroused, your hips undulate lightly, searching for the delicious pressure of the rope on each side of your lips, and the knot that shifts with your movements over your swollen clit.
Suddenly, Frank stops you from finishing him and takes his cock out of your mouth, allowing you to catch your breath.
You pout, and he smirks, holding his length, stepping an inch closer to your face and propping his balls over your lips, so you can feel them.
“Suck’em,” he orders gravely.
Your tongue swipes across your lips as you follow your Sir’s wishes. You take one blindly into your mouth, capturing the already taut skin of his scrotum, and cover it in your saliva before taking the other. He jerks himself, flattering the ways of your doing between clenched teeth and well garnered grunts as you drive him out of his mind with the swirling and desperate sucking of his sack.
When he’s close, he takes them away and shoves his twitching cock back in your mouth. He holds your head still with both hands, as you set your jaw a little slacked, so he can fuck your mouth obscenely hard the rest of the way until he ejaculates in the middle of your tongue with just a handful of thrusts.
Standing still from a moment, he anchors himself to you as his breath catches.
You're nearly in tears when he puts his cock away and crouches in front of you to wipe your mouth, and bathe you with more sweet adulation.
“Who’s my best girl?” he rasps, removing the blindfold off your eyes.
“I am, Sir,” you blink as your vision adjusts to the warm light of the fireplace.
“Damn right you are,” he states huskily, cupping your jaw in his palms, massaging the joints of your mandible, “you did so good. How are you feeling? You wanna keep going?”
“Thank you. I’d like that, Sir… I haven't… yet…”
“I know,” he smiles softly, “I was getting to it. Do you want me to untie you?”
“Just my arms, Sir.”
“Okay,” he sighs, utterly pleased, and proceeds to untie your hands.
He helps up to your feet and places you on the bed on your side. His large form spoons your shape, tucking one of his hands between your legs. His fingers slip under the rope and that well-placed knot, and he gently caresses your over-excited clit that was begging for some attention.
His lips roam your neck, nibbling and kissing, as the pressure of his fingers madly fuel that fiery flame growing in your core.
“Can I come, Sir?”
“Tsk, not yet baby,” cause he likes to make you beg a few times.
As you squirm in his hold, he rubs harder on you as the rope strains in all the right places, marking your skin.
“Please, Sir,” you plead again after a couple of minutes.
“Shh, just a little more. I know how long you can hold, sweetheart,” he grins smugly before sucking a good chunk of your neck between his lips, “be a good girl for me.”
You moan and hold tight for several beats, gripping at his arm that tenses with every move as it rubs fiercely on your clit until you reach a point of no return. It’s either stop or let go. There’s no in between.
“Pleasepleaseplease, Sir,” you desperately pant, overtaken by that torrent of pleasure held only by a shred of will.
Reveling in that power, he makes you wait, — just a little more – before granting you the right to unleash that powerful orgasm that flows freely through every inch of your body, setting every cell ablaze.
Under a heavy breath, you utter your gratitude to your master and relax in the safety of his arms. You love the extra cuddles and kisses, and he loves indulging you for being a good girl. He's always so tender and attentive, it makes your heart swoon. Tonight, he waits until you've completely come down from your high, and your body has turned to jello to remove the rope tying your body. Carefully undoing each knot, he enjoys seeing the temporary marks of pleasure and devotion left on your skin. He cares for them, spreading lotion on your skin and making sure there is no burn or extreme damage to the surface of your body.
Then, you sit comfortably against the headboard and cover your body up to your chest with a blanket afterward, while Frank gathers some food from the kitchen.
“You were so beautiful today, I should have taken a picture,” he says, holding a spoon near your mouth to feed you a piece of cheesecake after settling next to you.
“Thank you, Sir,” you smile timidly, take your bite of food, and express with your mouth full, “you don't have to feed me.”
“I wanna,” he shrugs, taking a piece of cake for himself.
“Next time you could take a picture, you know?”
“Would you want that?”
“In other circumstances I'd say no, but I trust you, Sir. I know it'd be only for you.”
“Maybe I will,” he offers you another bite, followed by a quick kiss to your lips.

#bernthirstpalooza#frank castle#frank castle x reader#frank castle fanfiction#frank castle smut#the punisher#the punisher fanfiction#jon bernthal#jon bernthal smut#darlingwrites#unbounded
190 notes
·
View notes
Text
Frank Lloyd Wright Home and Studio
951 W. Chicago Ave.
Oak Park, IL 60302
(312) 994-4000
[email protected]
flwright.org
In August 2020, I visited Oak Park in Chicago’s West Side. The neighborhood is known for its Frank Lloyd Wright architecture.
Wright, a native of Spring Green, Wis., and a Chicago architect, designed more than 400 homes and public buildings throughout the United States during the first half of the twentieth century.
Wright is known for his residential structures, which feature low roofs, open floor plans, and furnishings to match the home designs. His public building designs echo the natural landscapes surrounding them.
To prepare for the trip, I purchased a book on Amazon called Hometown Architect by Patrick F. Cannon. I learned from Cannon's book that Wright designed twenty-three residences and three civic structures in Oak Park. He designed five residences and two civic structures in nearby River Forest.

Some of Wright's favorite books, on shelves above the children's playroom of his home
The Frank Lloyd Wright Home and Studio was built in 1889 in the Shingle Style. The museum was giving tours during COVID-19. I was able to obtain a museum map from the studio’s gift shop to take on a walking tour after exploring the museum.
As Wright noted in An Autobiography, Oak Park was called “Saint’s Rest.” The community of families and church workers made his mother feel at home. “The quiet village looked much like Madison to mother,” he wrote.
Wright's father, a former preacher, taught at a conservatory in Madison. After a brief sojourn in New England, Wright lived and worked on the farm of his uncle and aunt. He escaped to Chicago and began to apprentice as an architect. Wright's mother moved from Madison to be closer to her son.
Wright reflected on the Queen Anne architecture in the neighborhood while taking a walk one day. The homes, built on tiny lawns, featured a masonry foundation, wood walls with shingles or siding, decorative brackets, bay windows, and gabled roofs. "Simplicity," Wright wrote, "was as far from this scrap-pile as the pandemonium of the barnyard is far from music. But easy enough for the architect."
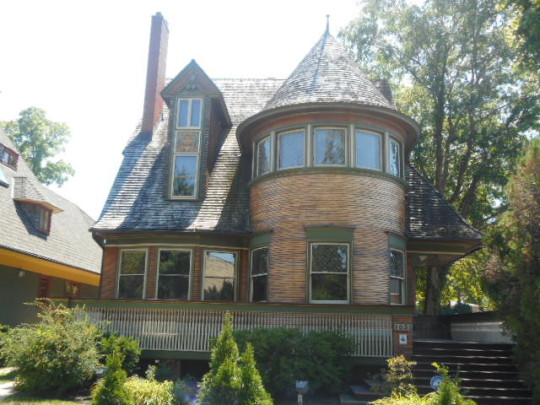
Walter H. Gale House -- Wright's version of the Queen Anne style, before his Prairie School architecture
Wright stated, "I had an idea that the horizontal planes in buildings, those planes parallel to the earth, identify themselves with the ground -- make the building belong to the ground. I began putting this idea to work."
Wright's homes were designed with low ceilings to fit someone about 5'8" -- the size of Frank Lloyd Wright. Instead of rooms side by side, he designed a large room with a central fireplace, and dining, kitchen, and sleeping areas around it. Wright made furniture and decorative objects for his homes with the overall design aesthetic of "organic simplicity."
Unlike Louis Sullivan, his former boss, who believed that "form follows function," Wright believed that "form and function are one." Buildings, he wrote, favored "the expressive flow of continuous surface."
Wright had a studio in the home and worked from there until 1895. He converted it into bedrooms in 1895 to accommodate his six children by Catherine Tobin Wright.
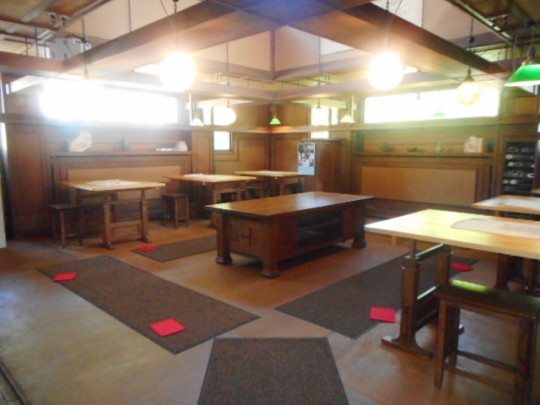
Drafting room
Wright built a new studio in 1898, located down the hall from his living quarters. He paid for the studio with money made from designing glass for the American Luxfor Prism Company.
Wright chose an octagonal shape for his studio. The wing featured a drafting room, office, and library. The studio had a waiting area with a desk. Clients could view Wright's plans in the waiting area without entering the drafting room and disturbing the workers.

Waiting room
According to Briar Owens, museum manager, Wright sold his studio and did not return to it after the sale. The books he published in later years were written from Taliesin, a home he designed in Spring Green.
Wright moved to Taliesin in 1911. He converted his studio, again, into living quarters. The dwelling was further divided into apartment units during World War II.
During his studio days, he wrote his articles, "A Home in a Prairie Town" and "A Fireproof House for $5,000" and published them in Ladies Home Journal.
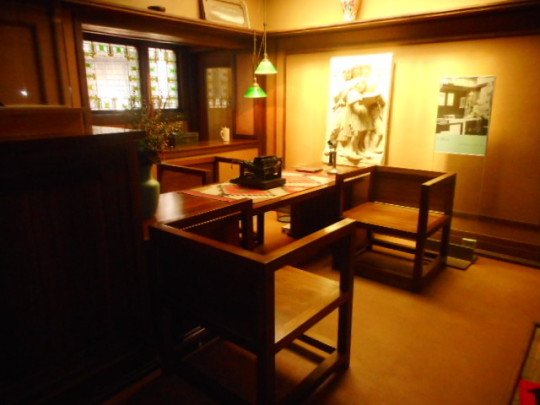
Studio office
On a walking tour of the neighborhood, I took pictures of several Wright houses.
Included on the tour is the Prairie Style home of Willam H. Copeland House. Copeland's son-in-law, Walter Pratt Beachy, was a business partner with John Wright, Frank's son, in the company that made Lincoln Logs.
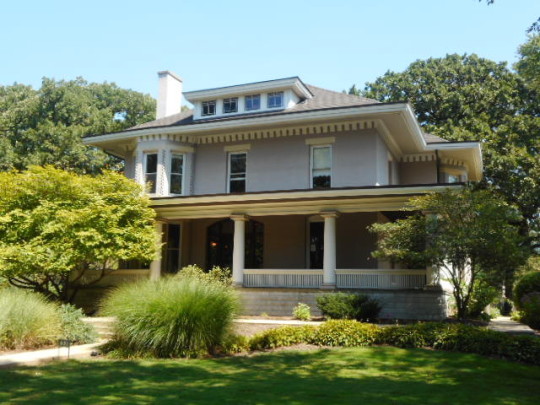
William H. Copeland House
Notable is the brick archway over the front entrance of the Arthur B. Heurtley House. Frank Lloyd Wright's sister, Jane Porter, bought the home from Wright's clients and lived there from 1920 to 1946.

Arthur B. Huertley House
I returned with a driver in an SUV another day. I asked him to drive me through the neighborhood to look at more of the homes.
At 520 N. East Ave., in a dark walled compound, an author named Mamah Cheney lived with her husband Edwin, a Chicago engineer, and their two children. Wright and Cheney had an affair toward the end of his marriage to Catherine. So the story goes, they used to ride around Oak Park in Wright's yellow sports car.
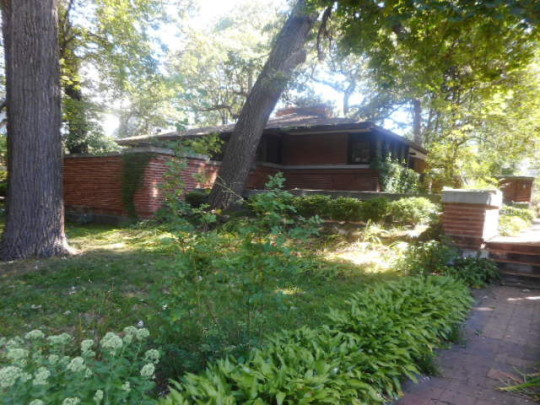
Mamah Cheney House
Cheney lived with Wright at Taliesin until a tragedy happened on August 15, 1914. Julian Carlton, a disgruntled worker, murdered Mamah Cheney, her two children, and four of Wright's workers, with a hatchet and burned them.
Wright and Edwin Cheney were in Chicago at the time. While there was an aura of suspicion around them, Carlton was blamed for the crime. He was arrested and died in jail. To get an idea of the public apathy at the time for Carlton, his corpse was dismembered and incinerated after his death.
Wright escaped to Japan before World War II and spent extended periods of time in Russia as well. These sojourns seemed to prevent him from gaining further public scrutiny regarding the murder case.

A sign to recruit volunteers for the museum
The Frank Lloyd Wright Home and Studio was renovated in 1974. It is open to the public for tours. Hours are daily from 10 a.m. to 4 p.m.
Tours are $20 to view the home inside and $30 to tour the inside and outside of the home. Book online at flwright.org/tour.
Sources
Cannon, Patrick F. Hometown Architect: The Complete Buildings of Frank Lloyd Wright in Oak Park and River Forest, Illinois. Petaluma, Calif.: Pomegranate Communications, 2006.
Wright, Frank Lloyd. An Autobiography. Petaluma, Calif.: Pomegranate Communications, 1943.
1 note
·
View note
Video
9557 W Trailmark Pkwy, Littleton, CO from Architectural Storytelling on Vimeo.
See the Property Website! architecturalstorytelling.hd.pics/9557-W-Trailmark-Pkwy-1 :: Molly Henry - Remax Professionals - 303-929-6689 :: Rare opportunity!! 2 story, Regal Meadow Shea home on the Jeffco Open Space in the amazing community of Trailmark, nestled against the foothills in the SW corner of LIttleton! **This amazing home BACKS AND SIDES to Jeffco Open Space!! *Outrageous views of Chatfield Reservoir and the foothills! *Imagine morning coffee on your private master bedroom deck watching hot air balloons take off from Chatfield! *Enjoy a nightly drink on your large, shaded, East-facing patio overlooking professional backyard landscaping on the .36 acre lot, or the spacious, front porch watching sunset over the foothills! WOW! *Hard-to-find main-floor bedroom w/ attached 3/4 bathroom for guests or in-laws!! *Beautiful kitchen w/ cherry 42? cabinets, granite counters, massive island, gas cooktop, double ovens, wood floors, & Sola-tube skylights that light up the kitchen w/ natural light!! *Large family room w/ new carpet, wet bar, surround sound & plenty of windows! *Enormous primary bedroom suite! *Massive loft (great for office, playroom, home-schooling...) w/ spectacular views! *Formal, Vaulted Dining & Living room w/ fireplace and massive windows to view the foothills! Large tile laundry room w/ utility sink, cabinets, washer/dryer. *3-car Garage has suspended shelving & exterior access door. *Large raised garden bed! *West facing driveway melts the snow in no time! **School bus picks up just outside your front door so you can watch your kiddos head off to school from front porch!! **Exit Trailmark at stoplight to walk/ride directly down into Chatfield State Park for beach, trails, boating, fishing, horses, SUP, camping?!! **Walk/Bicycle west out of Trailmark to Black Bear Trail! **Trailmark HOA Community events happening year round (concerts, food trucks, numerous holiday events?)!! HOA fee only $37 a month! **South Suburban Parks, Ponds, and Paths throughout Trailmark!!! Don't miss out on this meticulously cared for home, in this hidden gem of a place called Trailmark.
1 note
·
View note
Photo

GENERAL INFORMATION ➤
Full Legal Name: Emma Esmé Vanity
Emma = “Whole, universal”
Esmé = “Esteemed, loved”
Vanity = “Excessive pride in or admiration for oneself”
Nickname(s): n/a and don’t even try it
Age: 18
Gender & Pronouns: cisgender female; she/her
Sexuality: Greyromantic and bisexual with an outward preference for men driven by her traditional values and life plans.
Date of Birth: March 27th
Horoscope: Aries
Strengths: Courageous, determined, confident, blunt, passionate
Weaknesses: Impatient, moody, short-tempered, impulsive, aggressive
Likes: Comfortable clothes, taking on leadership roles, physical challeng individual sports
Dislikes: Inactivity, delays, work that does not use one’s talents
Hogwarts House: Slytherin
Nationality: English on her father’s side; a quarter Moroccan via her mother’s. Emma grew up just outside Yorkshire and is very vocally proud of the region, flawed accents and all.
Occupation:
Emma is currently a student, but she has big plans for her future and no doubt that she’ll be able to accomplish them — which isn’t a surprise to anyone who’s ever met her. Not many seventeen year olds purchase, renovate and successfully run a Quidditch camp as a summer project, and very few others have done simultaneous Ministry internships.
Ultimately, Emma wants to work at the Ministry of Magic’s Department of Magical Games and Sports. This is made easier by the fact that her father is the Vice Head of the department and her godfather is the Head, but she genuinely wants to build her career upon her own merits. She plans to start as a Junior Regulations Analyst with a seat on the International Event Coordination team. Her goals are currently to change the relationship the Ministry has with corporate sponsors and private companies to increase the funding ceiling and strengthen key partnerships.
Then, within five years, her goal is to create her own, new position (Executive Liaison, final title pending!). Through that, she believes she would run her own staff as a department-within-a-department and be the official point of contact for team owners, sponsors, donors, private partner companies – such as her camp and similar programs – and key suppliers of equipment, uniforms, brooms, balls, etcetera.
She plans to use whatever downtown is leftover to work on the Department’s overall public relations strategy and inter-Ministry reputation.
Summarized in One Word: Headstrong
APPEARANCE ➤
Faceclaim: Phoebe Tonkin
Height: 5′4″
Hair Color: Brown
Eye Color: Brown
Noticeable Features: Resting bitch face, and the ability to instill a primal fear in someone with nary a glance.
Typical Outfit or General Fashion Sense: Emma is usually dressed for capital-B Business. her wardrobe consists of black, grey and other neutrals and she opts for simple lines, minimalist looks and the simple intimidation of clear wealth. Streamlined, with hints to reclaimed masculinity; she has more blazers than any eighteen year old should, but she can seriously rock a little black dress, too.
HISTORY ➤
Hometown:
The Vanity family has always have a longstanding history of residing in the North Country of England, on the outskirts of Yorkshire and the Humber. Although grand in scale like most pureblood manors, the inside of the estate is considerably warmer; it features dark-paneled wood instead of marble and walls painted in warmer hues than one might normally see. The untouchable artifacts that one might find in other homes have largely been replaced with Quidditch memorabilia, family photos, and bookshelves.
There is a grande ballroom for throwing events and the foyer is invariably pristine, but the layout contains several dens stocked with comfortable couches, ever-burning fireplaces, and shelves of whiskeys and wines brought up from storage in the basement. Everything is sleek and kept up to a standard of perfection, but the family and all those who lived there before them worked hard to ensure that the place seemed approachable to newcomers. Charms ensure that the house always smells of sharp vanilla, burning wood, and pine.
The grounds feature a lake surrounded by willow trees and a trail that leads through a hedge maze into what used to be a prized garden and have since become home to a miniature Quidditch pitch used by Emma as a child learning to fly; the hoops now stand only as tall as she is, but it remains there as a tribute as the flowers grow back around them.
The home is conveniently located only two miles from the practice grounds of the Appleby Arrows, the former team of Eoin Vanity and a family favorite for the last eight generations.
Financial Status: Upper class
Spoken Languages: English, and a little bit of German. Enough to have a conversation, but not enough to consider herself fluent. She’s working on some Arabic, having taken an interest for Antonin and Tazie’s sake.
Dream Job: Decision maker of the entire world
Bad Habits: Emma will tell anyone who asks that she has none...because of course she will. What she means by this, however, is that she has no "traditional vices” like smoking or drinking. Bad habits, though, she has plenty. Despite holding herself to a strict schedule, she is late for nearly everything. She is also a bit of a packrat; her bag is filled at all times with disorganized papers and lists that make perfect sense to her, and that she won’t just get rid of on the off chance she one day needs them again. She’s also a fairly close-minded person. She’s not curious and prefers to stick to what, who and where she knows best.
FAMILY BACKGROUND ➤
Mother: Yvette Vanity
Father: Eoin Vanity (neé Shaper)
Sibling(s): n/a
Pet(s): n/a
Cousin(s): Amycus and Alecto Carrow (second cousins)
MAGICAL ABILITIES ➤
Wand: Alder, 9 ¼ inches, mermaid hair core, inflexible. Information on the core can be found here [x] and here [x]
Patronus (and which memory they’re currently using to cast a patronus if they can, or which one they’d use if they could):
Although she has not yet been successful in casting it, Emma’s patronus would take the form of a camel. Camels are symbolic of perseverance and stamina. People with this patronus are often superbly adapted to their own situation and personal element, but clumsy or inflexible in situations that are unfamiliar. The camel is a symbol of a strong work ethic and a stubborn attitude. While those with a camel patronus are often short tempered with small annoyances, they have almost limitless patience for life’s most difficult hurdles.
Eventually, Emma will use the memory of holding her firstborn son Gus in her arms to cast the most successful patronus she’s ever been personally capable of. For now, her selections oscillate between Quidditch Cup wins, opening day of her camp and her New Years Eve vacation to Russia with Lucinda.
Boggart: An oversized, string-bound marionette doll. At face value, it is a very real fear of hers: dolls have caused the hairs on the back of her neck to stand up since she was a child. Even as a little girl who had not yet discovered the joys of Quidditch, Emma wouldn’t allow dolls of any sort to be allowed in her playroom– including, to the dismay of her mother, the collection of Victorian-era china dolls that she was supposed to take under her wing. On a deeper level, however, the boggart represents so much more: the fear of not being in control of her actions, of being a puppet of her family, of everything in her life coming with strings attached.
OWLS: Ancient Runes, History of Magic, Charms, Defense Against the Dark Arts, Transfiguration, Potions, Arithmancy, Herbology, Care of Magical Creatures
NEWTS: Transfiguration (A), Arithmancy (E), Herbology (E), Defense Against the Dark Arts (E); Charms (E); History of Magic (O); Potions (INCOMPLETE)
What Kind of Magic do They Excel at: (OOC NOTE, this ended up becoming more of a pro/con thing than an ‘excel’ thing, but I like it so I’m keeping it oop)
Emma’s grades have always been stable and in the mid-range. However, she’s always known that her career path leads through to the world of sports somehow and that knowledge is enough to bolster her through any lower points in her academic career.
Nonverbal spells are Emma’s specialty, as she has never been one to show her cards and depends on the elements of mystery and surprise when she’s looking to make an impact. She is heavily guarded when it comes to her arsenal, and so she stared making nonverbal spell-casting a priority. Her constant need for control over situations has lead to her holding her wand too tightly; it makes her wrist movements less fluid than they should be.
Along those same times, the type of magic she is most gifted at is defensive magic, an interest that’s only increased in the current political climate. She can pull a shield, she can deflect, she can make herself a smaller and less easily seen target. It’s not about winning for her; it’s about surviving, just knuckling down and making sure that the crossfire doesn’t decimate her. These spells being largely nonverbal is an added boon for her safety; they draw less attention and can’t be as easily combatted.
Personality wise, Emma is abrasive and that’s a quality that has carried over into her magic; when she tries spells, they are a bit harsher than intended. For instance, she knows a thing or two about first aid spells but if she had to heal a teammate’s broken nose on the pitch, there would be more of a crack to it—and, likely, leftover bruising—than if anyone else had tried.
Outside of dueling/magic situations, when Emma is on the offense, she prefers to do it through soft influence: with her words, with her power over people, through other channels other than violence. She knows her limits as well as the limits of others, and she’s never been able to stomach using violent magic against someone else…not that she’s ever tried, to date.
If she ever did have to make a show of physical power, her years on the Quidditch pitch have given her a predisposition to do it with actual physicality, not her wand. She has no problem smacking an unwelcome hand away or giving a well-placed shove.
In terms of subjects she does NOT excel at, Emma is terrible at cooking and by that same logic she is terrible at potions. She doesn’t have the precision, intuition, or gentle touch for the subject.
PSYCHOLOGY ➤
MB Type: The Logistician
Few personality types are as practical and dedicated as Logisticians. Known for their reliability and hard work, Logisticians are good at creating and maintaining a secure and stable environment for themselves and their loved ones.
Yet Logisticians can be easily tripped up in areas where their practical and methodical approach are more of a liability than an asset. Whether it is finding (or keeping) a partner, learning to relax or improvise, reaching dazzling heights on the career ladder, or managing their workload.
As parents, people with the Logistician personality type are often the most comfortable. Their sense of responsibility and honor blends well with a tradition that has been in place since time immemorial: to raise one’s children to be respected, contributing members of home and society. As with most commitments, Logisticians do not take their roles as parents lightly, and will make it their work to ensure that this tradition is upheld to the highest standard.
Logisticians approach relationships, as with most things, from a rational perspective, looking for compatibility and the mutual satisfaction of daily and long-term needs. Blind dates and random hookups are not Logisticians’ preferred methods for finding potential partners. The risk and unpredictability of these situations has Logisticians’ alarm bells ringing, and being dragged out for a night of dancing at the club just isn’t going to happen.
Logistician friends are not spontaneous. They are not talkative, or particularly playful in their affection. What Logistician friends are is loyal, trustworthy, honorable and dependable. Logisticians are a very methodical personality type, and this loyalty isn’t given away lightly. Often slow to make friends, Logisticians usually end up with a smaller circle, but they consider that circle to represent a promise to be there for the people they care about, and Logisticians’ promises are not easily broken.
When it comes to the workplace, Logisticians are almost a stereotype for the classic hard-working, dutiful employee. In all positions, the Logistician personality type seeks structure, clearly defined rules, and respect for authority and hierarchy. Responsibilities aren’t burdens to Logisticians, they are the trust that has been placed in them, an opportunity to prove once again that they are the right person for the job.
Enneagram: ISTJ [read more]
ISTJs are responsible organizers, driven to create and enforce order within systems and institutions. They are neat and orderly, inside and out, and tend to have a procedure for everything they do. Reliable and dutiful, ISTJs want to uphold tradition and follow regulations.
ISTJs are steady, productive contributors. Although they are Introverted, ISTJs are rarely isolated; typical ISTJs know just where they belong in life, and want to understand how they can participate in established organizations and systems. They concern themselves with maintaining the social order and making sure that standards are met.
+ Perseverance
+ Planning
+ Detail Orientation
– Stubbornness
– Tactlessness
– Resistance to change
Moral Alignment: Lawful Neutral
Archetype:
45% Athlete - The Athlete's focus and drive are unparalleled. Staying healthy and being fit are paramount to them (as for winning, that doesn't hurt, either).
44% Royal - When the Royal walks into a room, they command attention. They are the one in charge, and they enjoy reaping the rewards of their hard work.
11% Intellectual - The Intellectual is the ultimate dinner-party guest. Engaging questions and thoughtful debate are their trademarks.
Temperament: Choleric
2 notes
·
View notes
Text
Posted On Fri, May 6, 2022 By Michelle Cohen In Cool Listings, Park Slope
Posted On Fri, May 6, 2022 By Michelle Cohen In Cool Listings, Park Slope
Photos courtesy of The Corcoran Group
Amid the grand Victorian brownstones and elegant front gardens leading up to Prospect Park, the 1909 brick facade of this unique townhouse at 612 Third Street fits right in. But there’s much more to this $8,995,000 Park Slope townhouse. Its rear facade and interior architecture reflect an authentic Mid-Century Modern design history from a later era, with both aesthetics mixing beautifully throughout the 4,000-square-foot home. With decks, terraces, and patio spaces offering the promise of outdoor living, the five-story residence is a wonder from all angles and in all seasons, from its finished basement playroom to a glass-wrapped fifth-floor penthouse study.
Transformed from a double duplex to a custom-designed single-family dwelling, the townhouse is a showcase of considered design. Despite its sophisticated renovation, the home is livable and functional, with every inch of space being used efficiently.
Enter via the garden-level vestibule, past seamlessly disguised storage space and a powder room surrounded by plaster crown moldings and English brown oak paneling. The formal dining room with raised plaster paneling opens onto a sunny wraparound terrace via French doors.
The kitchen is streamlined, functional, and designed with details in mind. One side is lined in French walnut, while the other is stainless steel. The well-appointed space boasts premium appliances, plenty of storage, and lots of sunlight. A built-in banquette is perfect for breakfasts spent gazing out over the patio through a south-facing glass wall with sliding doors.
The private fenced garden boasts an illuminated glass wall. A piped gas grill awaits the outdoor chef.
A replica of the home’s original stairway takes you to the parlor floor. At the rear is a magnificent library lined with English brown oak shelving. This elegant room boasts a wet bar and a lovely view of the patio through French doors. A pair of ebonized wenge wood bi-fold doors set into a brass frame can be pulled closed to create a private retreat.
The living room has a four-windowed bay overlooking the front garden and a wood-burning fireplace with a marble surround. Also on this floor is a full marble-clad bath.
The primary suite occupies the entire third floor, where a large and luxurious bedroom has another four-windowed front bay with an integrated window seat. The closet and dressing area is as stunning as it is capacious, with 12 closets and overhead storage crafted of English brown oak with nickel hardware.
The primary bath is framed by Calacatta Gold marble slabs and a mosaic tiled floor. Fixtures include an oversized walk-in shower, a cast-iron whirlpool tub, and a double marble vanity modeled after the ones found in the Sherry-Netherland Hotel.
On the next floor are two more bedrooms with Venetian plaster accent walls, built-in desks and wardrobes, and en-suite baths. A hallway laundry closet conceals an Asko washer/dryer and linen storage.
On the top floor is the home’s crown jewel, a rooftop home office perched among the Park Slope treetops. Across a sprawling ipe wood terrace find Manhattan skyline and brownstone rooftop views. This enchanting penthouse space boasts a wall of custom millwork of Macassar ebony that conceals a wet bar, under-counter fridge, and ice machine. In true Mid-Century style, there’s a large sunken planter, and the space is wired for Sonos speakers and Wi-Fi.
Back down in the basement is even more space in the form of a finished recreation room/playroom. The space gets 100-amp electrical service and boasts a slop sink and more storage. The home has five-zone
central air and three zones for heat with Nest HVAC app-based controls and a roof that was replaced four years ago.
[At The Corcoran Group by Judith Lief]
RELATED:
Photos courtesy of The Corcoran Group
Tags : 612 3rd Street, modern house, towhouses
Neighborhoods : Park Slope
6sqft is committed to ensuring digital accessibility for individuals with disabilities. We are continuously working to improve the accessibility of our web experience for everyone, and we welcome feedback and accommodation requests. If you wish to report an issue or seek an accommodation, please contact us at [email protected].
source
0 notes
Text
The Lantern, Val-Morin Québec
The Lantern House, Québec Real Estate, Canadian Residence, Canada, Architecture Photos
The Lantern House in Val-Morin
May 13, 2022
Architect: MU Architecture
Location: Val-Morin, Qc, Canada
Photos: Ulysse Lemerise Bouchard
The Lantern, QC
Nestled in Quebec’s Laurentian forest, The Lantern residence is a composition of volumes with soothing and balanced proportions which, on winter nights, sparkles through the woods like a guiding lantern. The architectural structure, facing a large mountain and a beautiful lake, is spread across three levels, totaling 4,500 sq.ft. (420 sqm).
The pure ensemble presents itself discreetly by concealing its accesses and only partly revealing its interior spaces. The volumes, well embedded in the sloppy topography, create a gentle horizontality that hides the scale of the house on approach. Dark cedar cladding, with oscillating hues, blends the object gently into its natural environment.
Light-filled interiors
Once inside, bright white walls and warm wood paneling alternate from space to space.
A generous mudroom welcomes guests at the entrance. A hidden door in the wardrobe leads to a large sports locker and a double garage. The vestibule opens onto a long circulation axis that pierces the residence and continuously connects its inhabitants with the forest through large end openings. Wisely positioned at the intersection of the main circulation axes, the main staircase acts as the backbone of the project to which the rooms are grafted in a row. The house was designed entirely by MU Architecture in such a way as to optimize the relationship between the rooms and reduce distances.
On the west side, generous floor-to-ceiling windows provide unobstructed views on the mountain and the lake and unfold the living area outwards. The natural white cedar interior ceilings extend as soffits outside. In this vast open space, there is a living room and fireplace, with the mantel of the latter comprising acid-washed gray steel plates that evoke the colors of the trees. There is also a dining room and a kitchen, both finished in white lacquer, rich wood panels, and marble. The purity of the materials multiplies the light, which penetrates abundantly into these rooms. Cantilevered as an outdoor extension of the kitchen, the west-facing, lake-view veranda houses its own wood-burning fireplace and kitchenette.
On the same level, at the east end, are the more functional rooms, including a powder room and a laundry room. A training room that shares the large glass wall and the large terrace of the living spaces completes the layout. Large glass surfaces virtually frame the gym, the staircase, and the living spaces, while creating a visual corridor that provides the residence with a lot of depth.
A light staircase
The main staircase, made of glass and white painted steel, has a very light and delicate appearance. It connects the three floors of the house with elegance and stance. Punctuated by large windows on several sides, an immense amount of natural light penetrates all floors, in addition to offering a climbing experience among the trees and the views.
A room above the trees
Designed as a real observatory, the master quarters are located on the upper level of the residence in a volume that literally seems to float above the large terrace of the main level, providing it with a shaded area in the summer. A double office adjoining the bedroom is separated from the stairwell by an open-shelf, wooden library. A walk-in closet and a bathroom, with breathtaking views of the lake and the surroundings, complete the master bedroom and its small balcony.
A playground extension
The basement features two bedrooms and a large playroom to delight the clients’ two young children. A large, shared bathroom, a guest bedroom, and a technical room complete the floor. In addition to also being bathed in light, this level opens onto a large grassy area where family activities can be extended. A natural fire pit allows for beautiful summer nights, and a small stoned path grants access to the lake in a wild setting.
Facing the lake, the Lantern finally deploys its full scale and reveals its stacked floors. The architecture provides a bright, healthy, and joyful family environment. The clear and lively materials provide a deep feeling of well-being in a peaceful decor.
The Lantern, Val-Morin Québec in Québec, Canada – Building Information
Architects: MU Architecture – https://architecture-mu.com/?page_id=984
Project: The Lantern
Location: Val-Morin, Qc, Canada
Client: N/A
Architects / designers: MU Architecture
Team: Charles Côté, Jean-Sébastien Herr, Magda Telenga, Baptiste Balbrick, Lou Emier, Catherine Auger
Contractor: Construction Metric
Structural engineer: MA-TH
Cabinetry: La Fab’Ric
Landscaping: Kevin Parker
Delivery date: September 2020
Photos: Ulysse Lemerise Bouchard
Area : 4 500 sq.ft.
About MU Architecture
Founded in Montreal in 2010 by Charles Côté and Jean-Sébastien Herr, MU Architecture specializes in architecture and contemporary design for residential, institutional, commercial, and industrial projects. Leveraging their experience in several world-renowned architectural firms, the founders of MU Architecture have acquired a wealth of international experience in Montreal, Vienna, Barcelona, and Dubaï.
In addition to ecological values, MU Architecture promotes the correlation between iconic architecture and the balance of ecosystems. Each project contributes to the overall architectural culture and becomes a reflection of contemporary technologies, bearing great responsibility towards the public and the environment. The Architects are dedicated to challenging the common perception of architecture that is too often viewed as the production of square meters. MU Architecture’s projects unify the concepts of structure, space, and architectural expression in order to create a unique and infinite experience. MU Architecture is distinguished by its human approach and its style which, from one project to another, is halfway between elegance and creativity.
Photographer: Ulysse Lemerise Bouchard
The Lantern, Val-Morin Québec information / images received 130522 v2com newswire
Location: Val-Morin, Quebec, Canada
Montreal Architecture
Montreal Architecture
Montreal Architecture Designs – chronological list
Montreal Architectural Tours
Montreal Architecture Walking Tours by e-architect
Chalet La petite soeur, Saint-Donat-de-Montcalm, Canada
Architects: ACDF Architecture
photography : Adrien Williams
Residence in Saint-Donat-de-Montcalm
La Luge Cabin, La Conception, in the Laurentides region of Quebec, Canada
Architects: YH2
photograph : Francis Pelletier
New House in La Conception
Mount-Royal Kiosks, Parc du Mont-Royal, Montreal, QC, Canada
Architectes: Atelier Urban Face
photographers : Fany Ducharme, Normand Rajotte, Sylvain Legault and Sylvie Perrault
Mount-Royal Kiosks
Ville-Marie Apartment
Architectes: naturehumaine
photo : Adrien Williams
Ville-Marie Apartment
Canadian Architects
image courtesy of architects
Canadian Building Designs
Canada Architecture Design – chronological list
Canadian Architecture
Montreal Buildings
Comments / photos for the The Lantern, Val-Morin Québec Canada designed by MU Architecture page welcome
The post The Lantern, Val-Morin Québec appeared first on e-architect.
0 notes
Text
102 MELBOURNE PARK CONDO FOR SALE
Charlottesville condo for sale in Melbourne Park on Harris Ave. A beautifully constructed end unit condo minutes from downtown Charlottesville, near UVA, Sentara Martha Jefferson, and McIntire Park, with easy access to 250, 29, and 64 for quick commutes anywhere in Charlottesville, as well as an easy walk to the Rivanna Trail. There are 3 bedrooms, 2.5 baths, and a large finished loft area that’s wired for surround sound speakers that can be used as a 4th bedroom, movie room, office, bonus room, or playroom for kids. Additionally, the property boasts hardwood floors, plenty of windows with great southern exposure to natural light, a gas fireplace in the living room, a deck with wooded views, as well as a large unfinished basement. It’s ideal for storage, or for future use as a bedroom, recreation room, and bathroom. Melbourne Park condo fees cover trash removal, snow removal, water & sewer, exterior and roof maintenance, and yard maintenance.
source https://www.tobybeaversrealtor.com/102-melbourne-park-condo-for-sale/
102 MELBOURNE PARK CONDO FOR SALE published first on https://www.tobybeaversrealtor.com/
from Mike Lenihan https://ift.tt/jMgqy4n
0 notes
Photo

For under $600k, a mid-century modern ranch in Framingham
Kelly Garrity — Boston.com correspondent
August 16, 2021 5:00 am
Just about everything is new or updated in this mid-century modern ranch, from the flooring to the lights.
Listed at $559,900, the airy three-bedroom, two-bathroom ranch at 10 Clara Road in Framingham features a mostly open floor plan encompassing the dining, kitchen, and living areas, which are separated by a half wall with a fireplace and a peninsula topped with black walnut butcher block. White walls and kitchen cabinets help continue the flow and brighten the space. There are recessed lights and two pendant lights in the kitchen, as well as a globe light over the dining area. The kitchen also offers stainless-steel appliances (the stove is electric), white-and-gray granite countertops, a subway tile backsplash, and a deep sink under a window overlooking the yard. The flooring here and in the dining area is wood-look vinyl.
Wall-to-wall carpeting and the half-wall fireplace add to the air of coziness to the living room, where natural light streams in through the picture windows and the vaulted ceiling balances out the space with some formality.
A laundry room with a new washer and dryer and black walnut open shelving connects the kitchen and the family room, which is carpeted and has chair rail molding and a door to the backyard. The owners use it as an office for two and a playroom. There is also a small office off the laundry room that has been updated with new flooring and paint.
All three carpeted bedrooms have double closets. The bath off the owner suite comes with a stone tile floor, a pedestal sink, open wood shelving, and a tub/shower combination that has a tile surround. The other bathroom offers a single-sink vanity and a tiled shower. Both bathrooms come with double closets.
Outside, a paver patio and two sheds sit on the nearly half-acre, fenced-in property.
The home is perfect for first-time home buyers and downsizers, said Kathy Foran of Realty Executives Boston West, who has listed the property with colleague Angela Caruso.
See more photos of the property below:
Subscribe to the Globe’s free real estate newsletter — our weekly digest on buying, selling, and design — at pages.email.bostonglobe.com/AddressSignUp. Follow us on Facebook, LinkedIn, Instagram, and Twitter @globehomes.
0 notes
Text
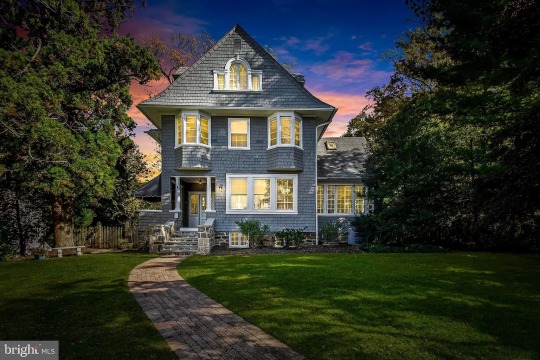

1901 colonial revival in Baltimore, Maryland has been updated and it's so colorful and bright, it looks beautiful. 5bds, 4ba, $1.1M.

The wood has been painted white, but that bright blue is just so striking.

The living room fireplace got a new surround and I'm not sure if they put the molding on the walls, or if it was already there.


Bright red dining room has a matching fireplace and it looks like the wall has been opened, exposing brick that has been whitewashed.

Off the dining room is a large sunroom with beautiful windows, built-in shelving and a fireplace.


I wonder if they outlined the cabinets or if they came that way.
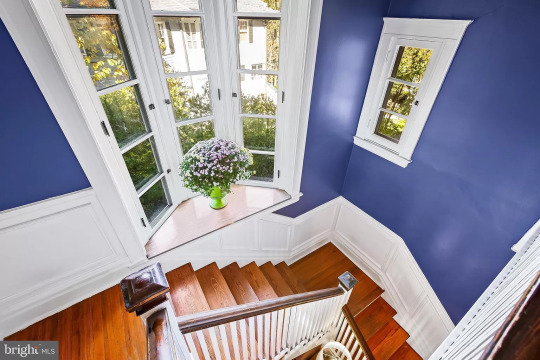
The bright blue continues up the picturesque stairs.


The primary bedroom is a nice size and features a fireplace.

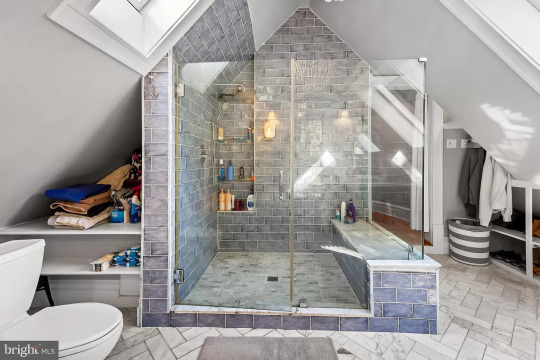
The bathroom is very large and modern. That's quite a big shower.


Smaller bedroom is a child's room.
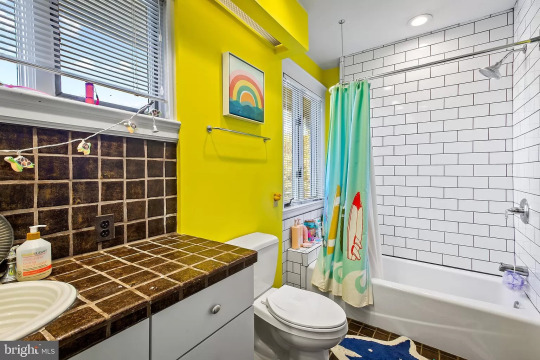
Bright nautical themed bath.


The children's bedrooms are pretty big.
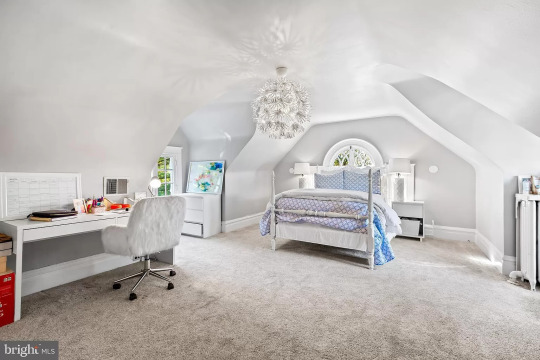
The finished attic has a spacious bedroom.
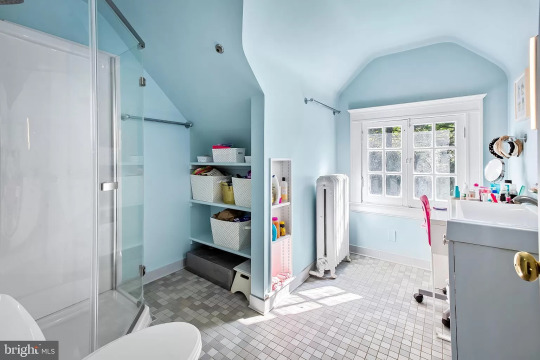
And, a nice en-suite bath.


Plus there's a 2nd bedroom up here under the eaves.
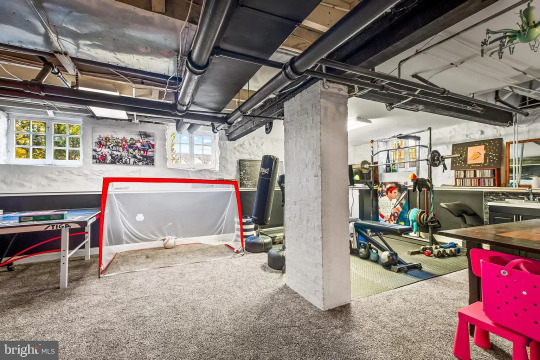
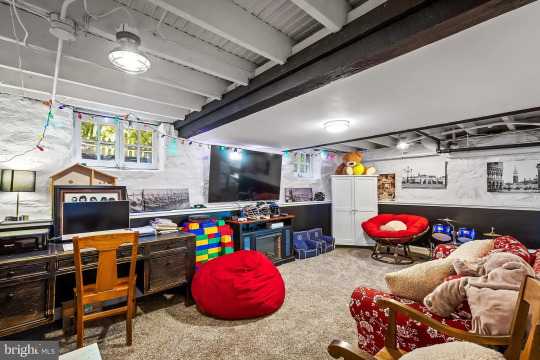
The basement is set up as a playroom and exercise space.

Sink and bathroom down here, too.


Nice porches up and down, plus a nice yard with a patio. The lot is .33 acre.
75 notes
·
View notes
Photo

Just Listed Timeless palatial estate featured on HGTV with in a gated community, with full rock exterior, main-floor master suite, home office, pool, outdoor theater, indoor basketball court, gorgeous home theater, a beautiful full bar and parking for 10 cars. This beautiful home features a gourmet kitchen with an open floor plan to dining and family room with 2-story living room. The large main-floor master suite is exquisite in finishes, timeless and serene. Right off the front door, you will find a beautiful home office with beautiful woods and a fireplace. Upstairs you will find 3 bedrooms, a playroom and a homework/computer area. Downstairs is where the fun is with an indoor basketball court, a gorgeous home theater, a beautiful full-size bar and plenty of room for billiards and card tables. At one corner of the basement, next to the home gym, is a separate apartment with exterior entrance. Outside, you will find one of the most beautiful pools with natural stone decking & splash pad, where you can enjoy a movie on the outdoor movie theater with surround sound right in the pool. The home features an outdoor kitchen, beautiful landscape and a large, detached 42' X 60' garage with a separate living space. With quality construction and a timeless build central to the planning of this home, no expense was spared. It a smart home and it has hidden rooms, a panic room, a safe room, barrel vaulted entry and too many other features and details to mention. | $5,900,000 | For more info, click here: https://bit.ly/36WGdua | #brettsellick #summitsothebysinternationalrealty #summitsothebys #ssir #LiveWhereYouPlay (at Riverton, Utah) https://www.instagram.com/p/CR-dzGJs5Ze/?utm_medium=tumblr
0 notes
Photo

Gilded Age New Rochelle estate owned by yachtsman, African tribal king, on the market for $18.9M
There's a reason it's called “All View.”
A historic property on New Rochelle's Premium Point, built by Gilded Age banker Charles Oliver Iselin, was spared no expense when it was constructed in 1890.
Iselin was known as one of the most famous yachtsman of the time, a five-time defender of the America's cup. He built a breakwater in the Long Island Sound so that he could safely dock his yachts including The Vigilant, Defender, and Columbia, next to his home, in Echo Bay.
All View was built with the finest materials available, including rare onyx, parquet floors finished in ebony and rose-colored Belgian bricks.
The estate is currently on the market for $18,950,000. It's listed by Halstead agent Louise Phillips Forbes.
After falling on hard times after the departure of a subsequent owner, an African tribal king turned billionaire, All View today retains every bit of its original grandeur but has been brought up to modern speed via a top-to-bottom restoration by its current owners, a family with three young children.
The spaces are grand by design, with high coffered ceilings and intricate moldings, but the interior design cues make each feel inviting for a family with active young children. A seating area just off the second floor foyer, for example, sports a teepee and comfy couches ideal for reading. Off a formal first floor reception area, there's a mudroom filled with kids cubbies, scooters and book bags.
"It feels like a house that a family could live in," says Forbes.
You reach All View at the very end of a charming, narrow lane that winds through Premium Point, a private gated neighborhood of 32 homes. The Point has been home to artist Norman Rockwell, J.P. Morgan, and Charles Revson, the founder of Revlon; former Yankees coach Joe Torre rented a property here.
Since All View was built on a promontory, there are views from every inch of the three acre property. Outdoors, there is hardly a sound, except for lapping waves, birds chirping and the occasional whine of an outboard motor.
"There is an intimacy to this house," says Forbes. "I have been there with over a hundred people and it lives and entertains so nicely. It is so alive and that's the way it was meant to be lived in and enjoyed."
Imagine the parties
In its heyday as a mecca for the Gilded Age yachting set, guests entered All View through a impressive, 600-pound paneled doorway, still in pride of place today, all its intricate hardware intact.
It's not hard to imagine the grand parties that began in the marble foyer, swept up a grand staircase, into a wood paneled library and then onto a series of public rooms that front onto a waterfront terrace.
The grounds, originally conceived by Frederick Law Olmsted, the designer of Central Park, include a stunning dark gray mosaic tile pool, a private beach, boat dock, a badminton/mini-tennis/basketball court and two wisteria covered pergolas, perfect for summer dining.
The house had its highs and lows.
In the 1980s, it was owned by African billionaire/tribal king and diplomat, Antonio Deinde Fernandez and his wife, Aduke. The family hosted many dignitaries during their time in residence including South African President Nelson Mandela.
The couple reportedly brought in European artisans to repair or replicate many of the 1890s intricate plaster moldings and medallions in the home, and added some unique touches of their own.
Fernandez added two wings to each side of the original home, which now spreads over 23,000-square-feet. One contains the huge master suite; the other features a kitchen/family room surrounded by windows; above it is a kids playroom.
There are 13 bedrooms spread over three levels, 13 bathrooms, nine working wood-burning fireplaces, a cinema, wine cellar, billiard room, staff quarters, a sun porch the current owners use as a gym, three additional kitchens (chef’s, butler’s pantry, and staff), formal dining room, formal living room, family room, library, and six-car garage that is tricked out with lifts so that the family vehicles can be serviced onsite.
After Fernandez and Aduke divorced, the home was unoccupied for about a decade, then hit by Hurricane Sandy. Photos from the time show peeling paint and period details in need of repair. The current owners purchased the property in 2012 and set out to restore its many splendid details.
"There was no electricity, no plumbing, but they felt the history and the importance of this home," Forbes says. "Now everything has been touched; nothing has been overlooked. The owner was improving those little details that are going to be gifts for the next person."
Every door and window, for example, has custom hinges and hardware, many bearing Fernandes' tribal crest; then there are the window locks created as leopards and jaguars, as well as maps of the African continent on the handles. All have been restored.
After a top-to-bottom multi-year renovation, All View is now a stunning 21st century home with a 14-zone geothermal heating and cooling system, an oil-fired backup generator, a comprehensive wireless network throughout the home, and all new wiring.
More importantly, the couple reinforced the seawall which borders the entire upper and lower sections of the property with a steel reinforced concrete core ten feet deep and ten feet wide.
"It is a very unique property," says Forbes. "All View is a property that has a soul and that's what the owners realized when they first saw it."
(Source: Lohud)
1 note
·
View note
Video
9557 W Trailmark Pkwy, Littleton, CO from Architectural Storytelling on Vimeo.
See the Property Website! architecturalstorytelling.hd.pics/9557-W-Trailmark-Pkwy-1/idx :: Rare opportunity!! 2 story, Regal Meadow Shea home on the Jeffco Open Space in the amazing community of Trailmark, nestled against the foothills in the SW corner of LIttleton! **This amazing home BACKS AND SIDES to Jeffco Open Space!! *Outrageous views of Chatfield Reservoir and the foothills! *Imagine morning coffee on your private master bedroom deck watching hot air balloons take off from Chatfield! *Enjoy a nightly drink on your large, shaded, East-facing patio overlooking professional backyard landscaping on the .36 acre lot, or the spacious, front porch watching sunset over the foothills! WOW! *Hard-to-find main-floor bedroom w/ attached 3/4 bathroom for guests or in-laws!! *Beautiful kitchen w/ cherry 42? cabinets, granite counters, massive island, gas cooktop, double ovens, wood floors, & Sola-tube skylights that light up the kitchen w/ natural light!! *Large family room w/ new carpet, wet bar, surround sound & plenty of windows! *Enormous primary bedroom suite! *Massive loft (great for office, playroom, home-schooling...) w/ spectacular views! *Formal, Vaulted Dining & Living room w/ fireplace and massive windows to view the foothills! Large tile laundry room w/ utility sink, cabinets, washer/dryer. *3-car Garage has suspended shelving & exterior access door. *Large raised garden bed! *West facing driveway melts the snow in no time! **School bus picks up just outside your front door so you can watch your kiddos head off to school from front porch!! **Exit Trailmark at stoplight to walk/ride directly down into Chatfield State Park for beach, trails, boating, fishing, horses, SUP, camping?!! **Walk/Bicycle west out of Trailmark to Black Bear Trail! **Trailmark HOA Community events happening year round (concerts, food trucks, numerous holiday events?)!! HOA fee only $37 a month! **South Suburban Parks, Ponds, and Paths throughout Trailmark!!! Don't miss out on this meticulously cared for home, in this hidden gem of a place called Trailmark.
1 note
·
View note